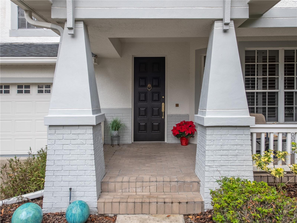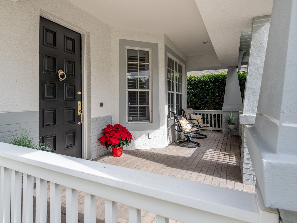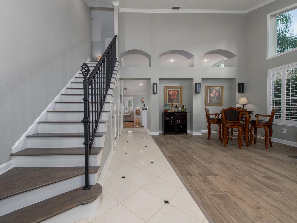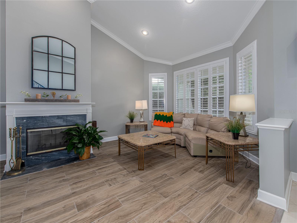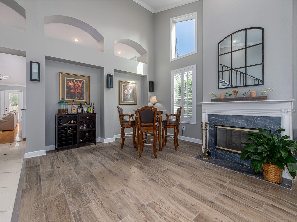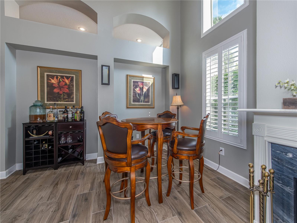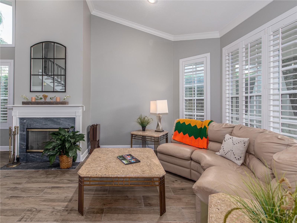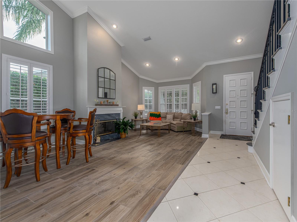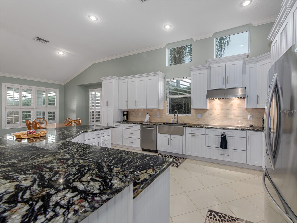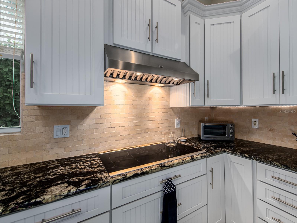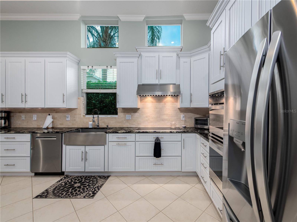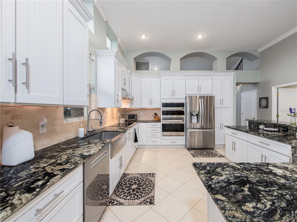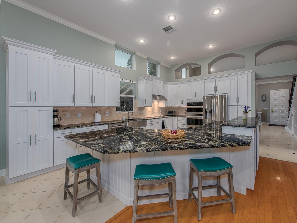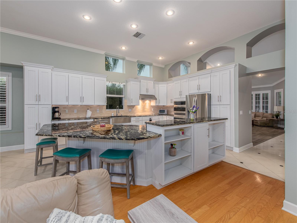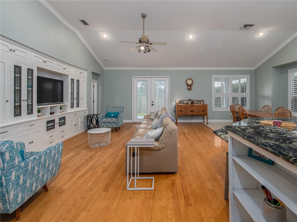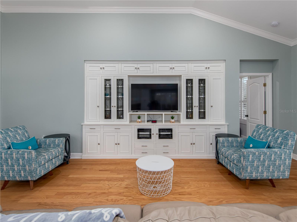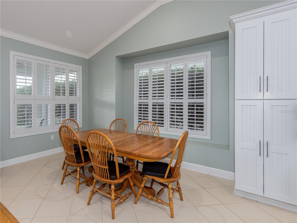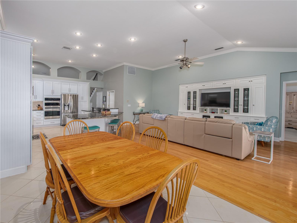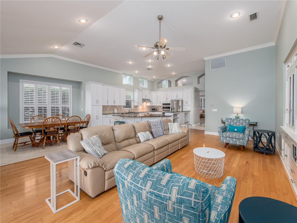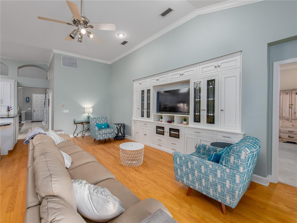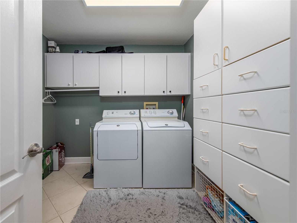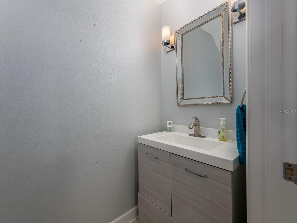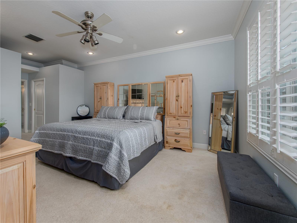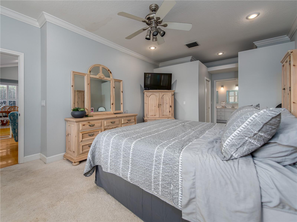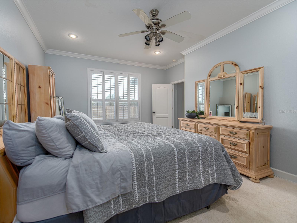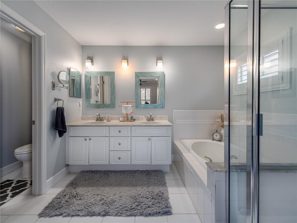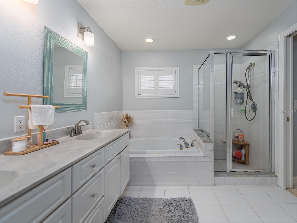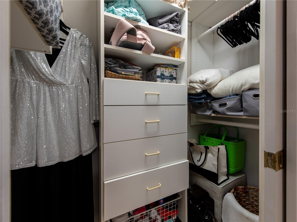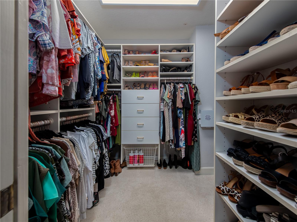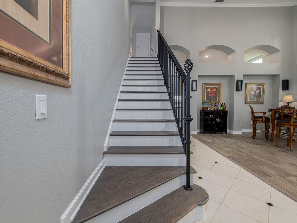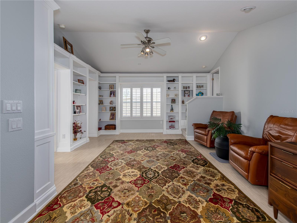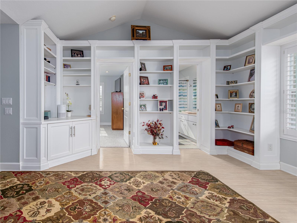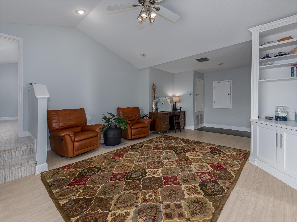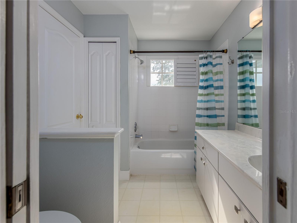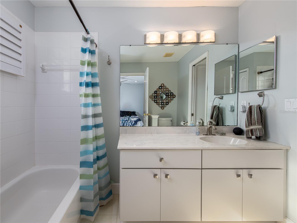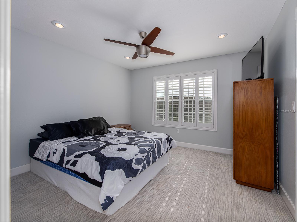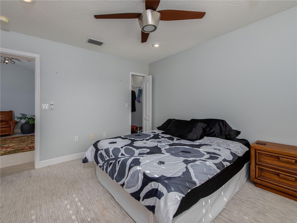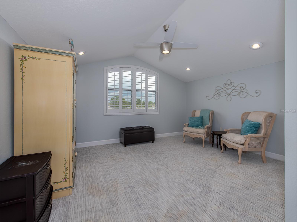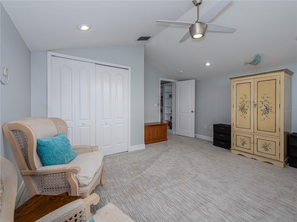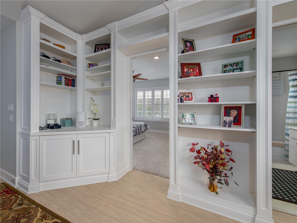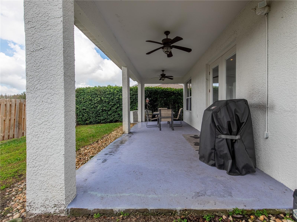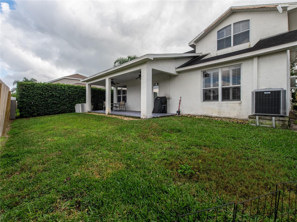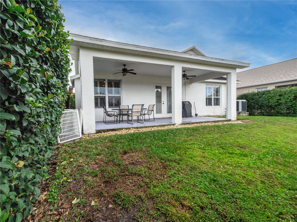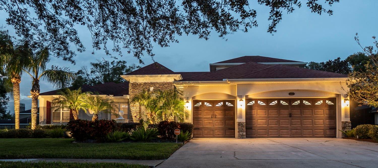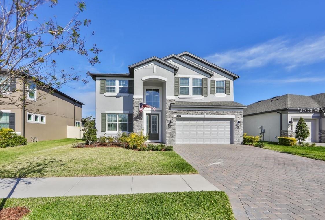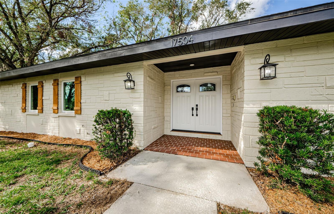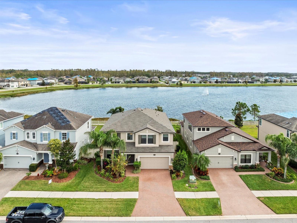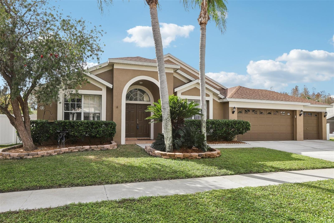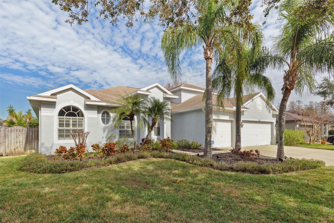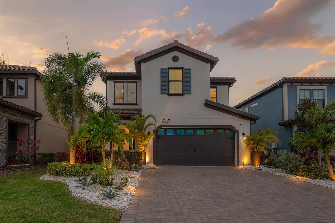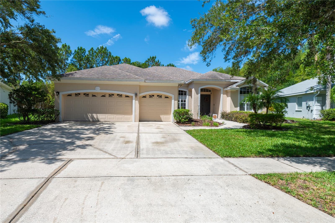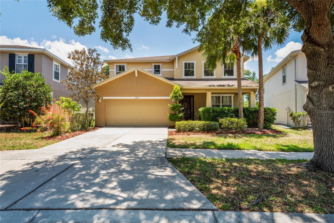4709 Corsage Drive, LUTZ, FL 33558
Property Photos
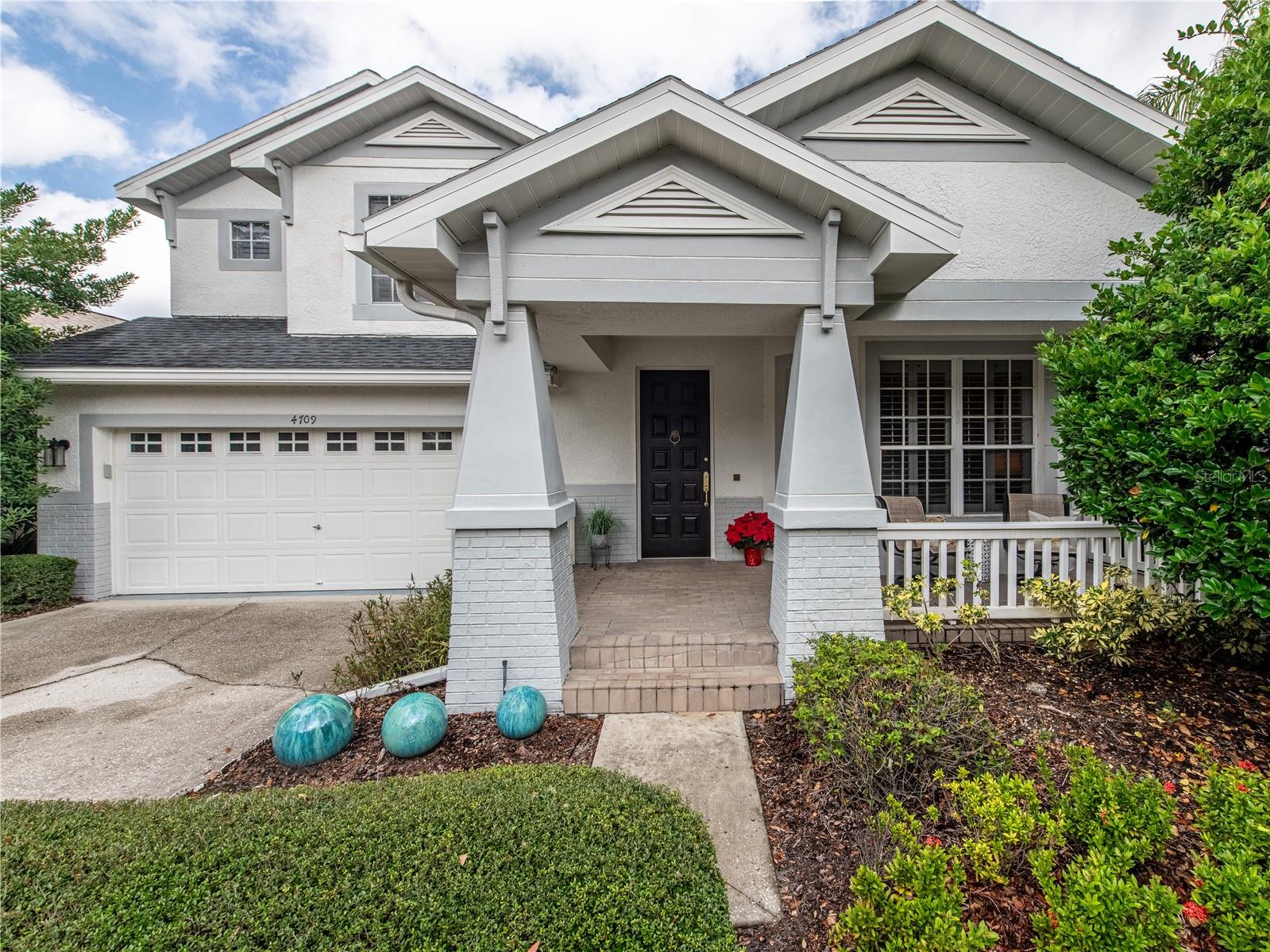
Would you like to sell your home before you purchase this one?
Priced at Only: $735,000
For more Information Call:
Address: 4709 Corsage Drive, LUTZ, FL 33558
Property Location and Similar Properties
- MLS#: TB8334887 ( Residential )
- Street Address: 4709 Corsage Drive
- Viewed: 2
- Price: $735,000
- Price sqft: $207
- Waterfront: No
- Year Built: 1999
- Bldg sqft: 3558
- Bedrooms: 3
- Total Baths: 3
- Full Baths: 2
- 1/2 Baths: 1
- Garage / Parking Spaces: 2
- Days On Market: 2
- Additional Information
- Geolocation: 28.1636 / -82.5177
- County: HILLSBOROUGH
- City: LUTZ
- Zipcode: 33558
- Subdivision: Villarosa Ph F
- Elementary School: McKitrick HB
- Middle School: Martinez HB
- High School: Steinbrenner High School
- Provided by: FLORIDA EXECUTIVE REALTY
- Contact: Rose Mays
- 813-908-8500

- DMCA Notice
-
DescriptionBEAUTIFUL, well maintained home in the unique neighborhood of Traditions at Villarosa. Enjoy maintenance free living that includes exterior paint, lawn/landscape care in the HOA fee and an exclusive community pool. This 3 bedroom + loft/den, 2.5 bath home is tastefully upgraded throughout! The home features an open floor plan with high, vaulted ceilings, plantation shutters, crown molding, custom built ins, water softener, reverse osmosis water filtration system and plenty of windows for natural light. The gourmet kitchen has soft close cabinet doors/drawers, stainless steel appliances, dual convection wall ovens, farmhouse sink, spacious breakfast bar that opens to a large great room and breakfast nook with a cozy window seat. The great room has a custom built entertainment center and french doors that lead to the large, under roof lanai. The living/dining room combo feature a wood burning fireplace. The primary owner's suite is located on the 1st floor, has two walk in closets w/built ins, an owner's ensuite bath with garden tub, separate shower, linen closet and separate water closet. Upstairs has a loft/bonus room that can be used as a media room, game room or den, 2 bedrooms and one full bath. Take pleasure in the amenities the community of Villarosa has to provide.. tennis/basketball courts, volleyball, soccer field, playground and park!
Payment Calculator
- Principal & Interest -
- Property Tax $
- Home Insurance $
- HOA Fees $
- Monthly -
Features
Building and Construction
- Covered Spaces: 0.00
- Exterior Features: French Doors, Irrigation System, Sidewalk
- Fencing: Wood
- Flooring: Carpet, Ceramic Tile, Wood
- Living Area: 2705.00
- Roof: Shingle
Property Information
- Property Condition: Completed
Land Information
- Lot Features: City Limits, Landscaped, Sidewalk, Paved, Private
School Information
- High School: Steinbrenner High School
- Middle School: Martinez-HB
- School Elementary: McKitrick-HB
Garage and Parking
- Garage Spaces: 2.00
- Parking Features: Driveway, Garage Door Opener
Eco-Communities
- Water Source: Public
Utilities
- Carport Spaces: 0.00
- Cooling: Central Air
- Heating: Central, Electric
- Pets Allowed: Yes
- Sewer: Public Sewer
- Utilities: BB/HS Internet Available, Cable Available, Cable Connected, Electricity Available, Electricity Connected, Street Lights, Underground Utilities, Water Available, Water Connected
Amenities
- Association Amenities: Basketball Court, Park, Playground, Pool, Tennis Court(s)
Finance and Tax Information
- Home Owners Association Fee Includes: Pool, Maintenance Structure, Maintenance Grounds, Recreational Facilities
- Home Owners Association Fee: 301.95
- Net Operating Income: 0.00
- Tax Year: 2024
Other Features
- Appliances: Built-In Oven, Cooktop, Dishwasher, Disposal, Dryer, Electric Water Heater, Ice Maker, Microwave, Range Hood, Refrigerator, Washer, Water Filtration System, Water Softener
- Association Name: Infamark
- Association Phone: 813-991-1116
- Country: US
- Furnished: Negotiable
- Interior Features: Ceiling Fans(s), Eat-in Kitchen, High Ceilings, In Wall Pest System, Kitchen/Family Room Combo, Living Room/Dining Room Combo, Open Floorplan, Primary Bedroom Main Floor, Solid Surface Counters, Solid Wood Cabinets, Split Bedroom, Vaulted Ceiling(s), Walk-In Closet(s), Window Treatments
- Legal Description: VILLAROSA PHASE F LOT 52
- Levels: Three Or More
- Area Major: 33558 - Lutz
- Occupant Type: Owner
- Parcel Number: U-05-27-18-0HI-000000-00052.0
- View: Park/Greenbelt
- Zoning Code: PD
Similar Properties
Nearby Subdivisions
Birchwood Preserve North Ph 1
Calusa Trace
Calusa Trace Tr 12
Cheval
Cheval West Village 5b Phase 2
Cheval West Village 8
Cheval West Village 9
Cheval West Villg 4 Ph 1
Cheval West Villg 4 Ph 2
Cheval West Villg 7 Deauvill
Cypress Ranch
Frenchs Platted Sub
Heritage Harbor Ph 2c
Lake Como Homesites
Lake Fern Villas
Lake Mary Lou North
Lakeshore Ph 2
Linda Lake Groves
Long Lake Ranch
Long Lake Ranch Village 1a
Long Lake Ranch Village 2 Pcls
Long Lake Ranch Village 2 Prcl
Long Lake Ranch Village 3 6 Pc
Long Lake Ranch Village 4
Morsani Ph 1
None
Orange Blossom Creek Ph 2
Rankin Acres
Stonebrier Ph 1
Stonebrier Ph 2apartial Re
Stonebrier Ph 4b
Stonebrier Ph 4c
Sunlake Park
Unplatted
Villarosa H
Villarosa I
Villarosa Ph 1a
Villarosa Ph 1b2
Villarosa Ph F
Waterside Arbors
Wisper Run

- Samantha Archer, Broker
- Tropic Shores Realty
- Mobile: 727.534.9276
- samanthaarcherbroker@gmail.com


