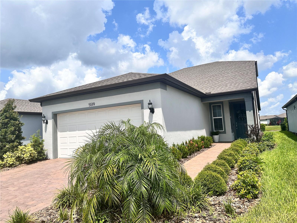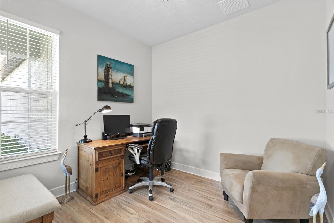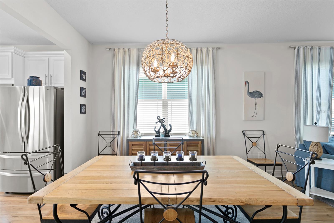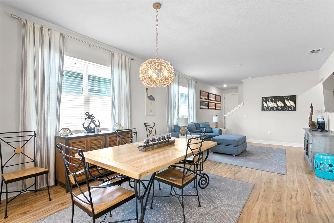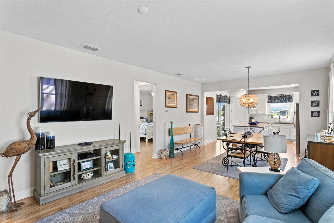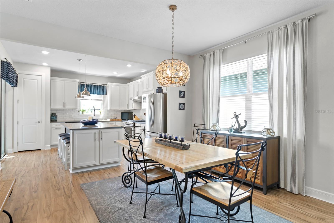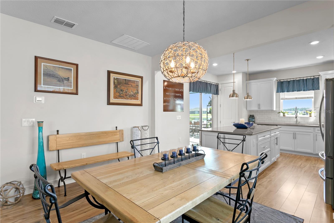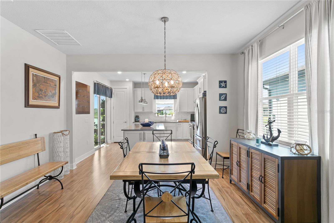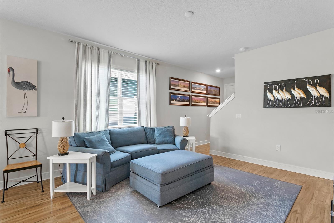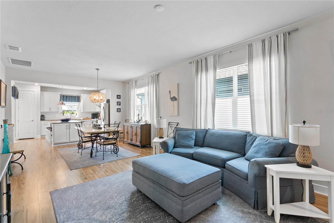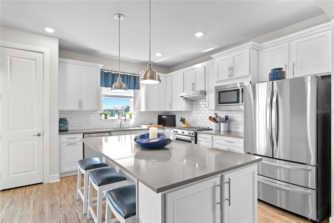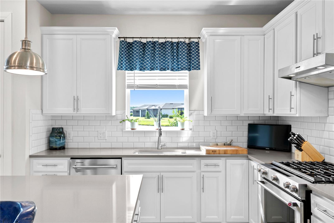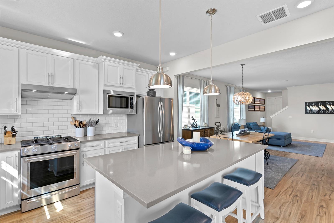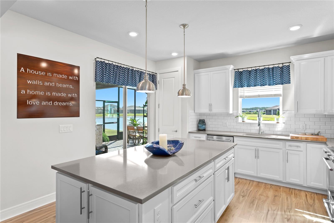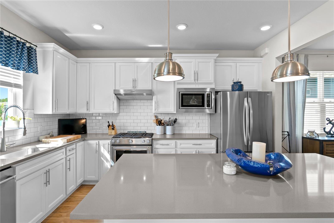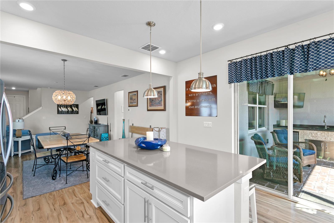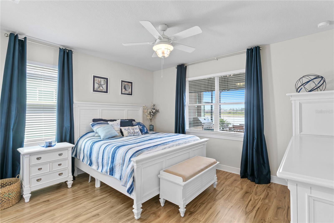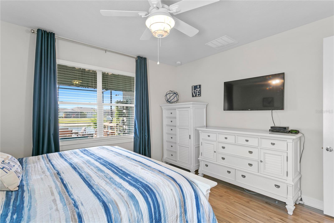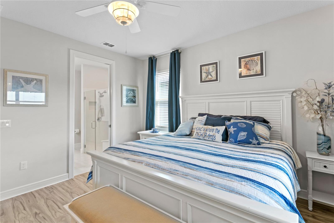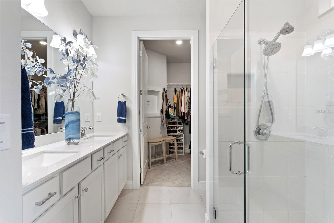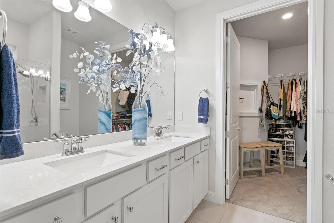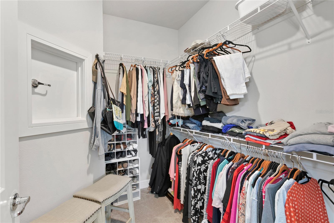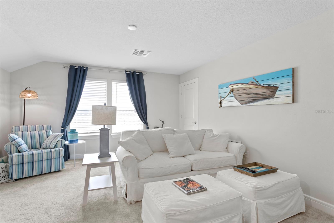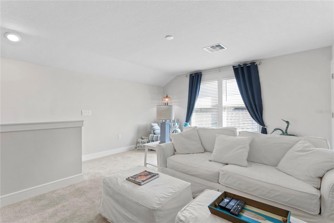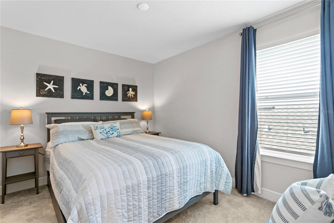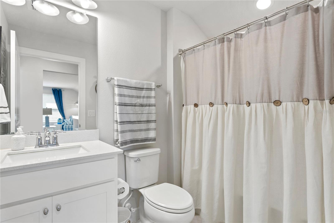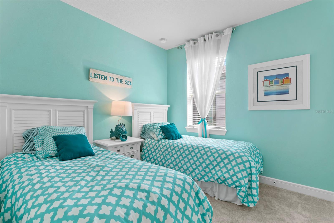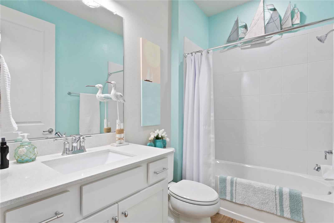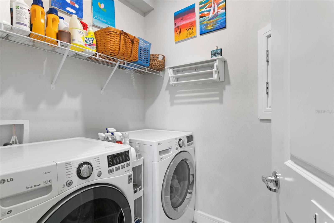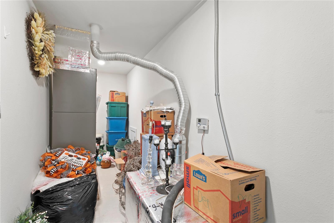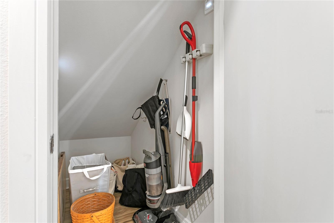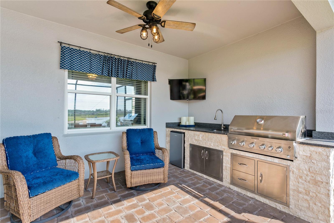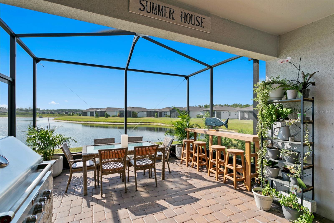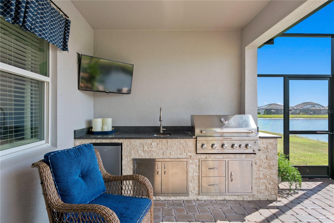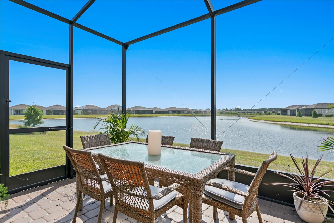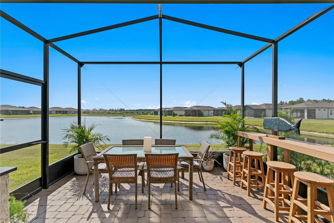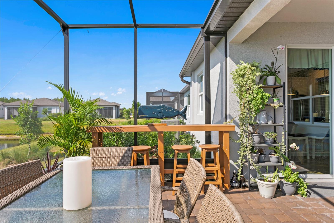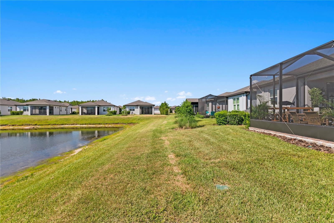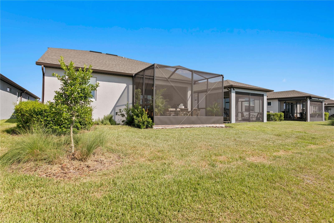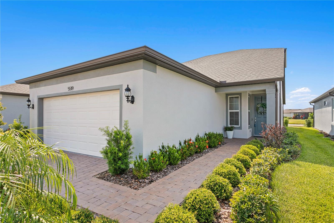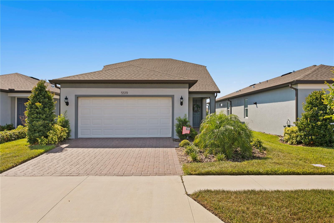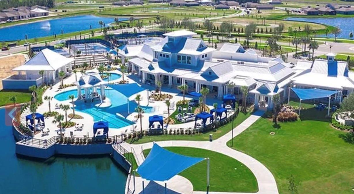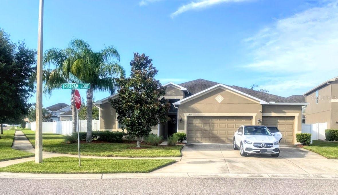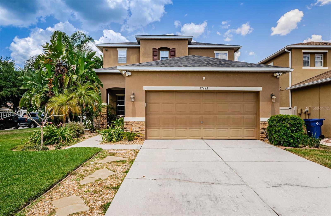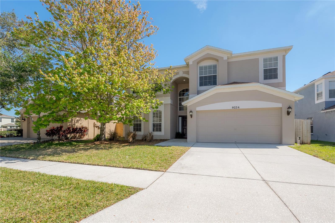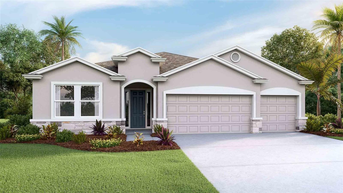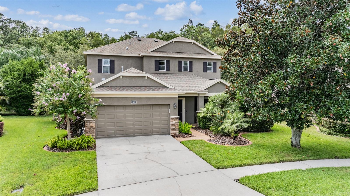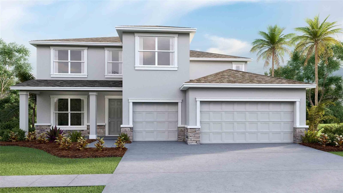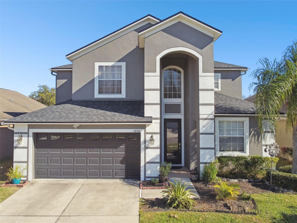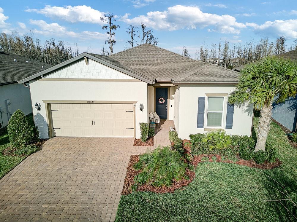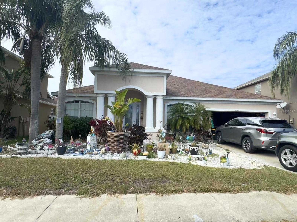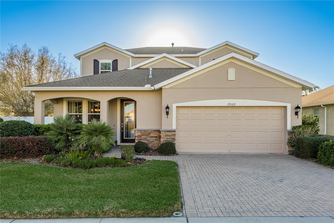5519 Blue Crush Bend, LAND O LAKES, FL 34638
Property Photos
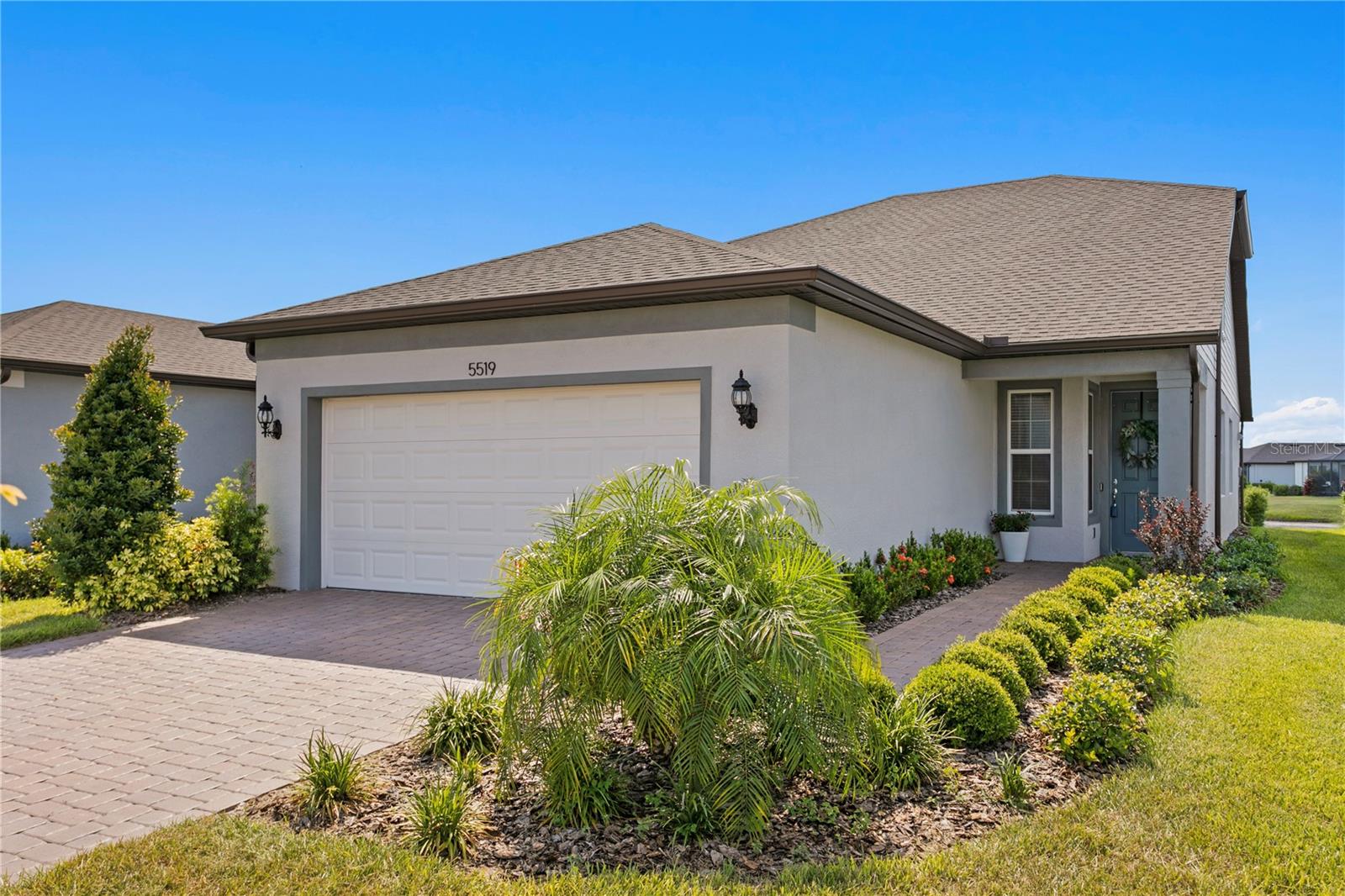
Would you like to sell your home before you purchase this one?
Priced at Only: $524,900
For more Information Call:
Address: 5519 Blue Crush Bend, LAND O LAKES, FL 34638
Property Location and Similar Properties






- MLS#: TB8335611 ( Residential )
- Street Address: 5519 Blue Crush Bend
- Viewed: 22
- Price: $524,900
- Price sqft: $184
- Waterfront: No
- Year Built: 2022
- Bldg sqft: 2846
- Bedrooms: 3
- Total Baths: 3
- Full Baths: 3
- Garage / Parking Spaces: 2
- Days On Market: 82
- Additional Information
- Geolocation: 28.2375 / -82.4987
- County: PASCO
- City: LAND O LAKES
- Zipcode: 34638
- Subdivision: Del Webb Bexley Ph 3b
- Provided by: COMPASS FLORIDA, LLC
- Contact: Stephanie Besignano
- 813-355-0744

- DMCA Notice
Description
PRICED TO SELL!! Gorgeous 3 Bed, 3 FULL Bath Home with Office in Del Webb Bexley 55+ Community. Welcome to a beautifully designed, maintenance free, and golf cart friendly home located in the sought after Del Webb Bexley! This exquisite residence offers 2,071 square feet of luxurious living space, featuring 3 bedrooms, 3 bathrooms, and an additional office. Built in 2022 with almost $50,000 in upgrades, this home boasts numerous upgrades and a picturesque water view. The interior is thoughtfully designed with elegant finishes throughout, including 8 foot doors that enhance the sense of space and light. The kitchen is a chef's dream, equipped with quartz countertops, large island, a gas stove, and upgraded 42 inch soft close cabinets with pull out drawers and a Lazy Susan corner cabinet. The primary bedroom is conveniently located on the first floor with water views and provides easy access and privacy. The heart of this home is its impressive outdoor space. An OUTDOOR KITHEN with plumbed gas grill, is perfect for entertaining. The birdcage style screened in lanai with pavers offers a serene setting to enjoy the beautiful water view and protection from the elements. The spacious 2 car garage, with an extra 4 feet of space and a large utility sink, is ideal for a golf cart and additional storage The loft area includes a bedroom, living area, and a full bath, offering extra living space for guests or a private retreat. If you're seeking space for your belongings, this house provides abundant storage, including an under stair area, a large storage closet in the loft, and ample closet space throughout. The community amenities are unparalleled, featuring a resort style pool, lap pool, resistance pool, hot tub, and cabanas. The state of the art 19000 square foot clubhouse is available for rent and includes a commercial and outdoor kitchen, beer and wine bar, a cafe/bistro, and a lounge with an outdoor fireplace. Active residents will appreciate the tennis courts, pickleball courts, bocce ball courts, and state of the art fitness center. There's also an amphitheater, multipurpose/craft room a dog park for your furry friends. Del Webb is not just a place to live; it's a lifestyle. Enjoy the vibrant community atmosphere and a wide range of social and recreational activities. The location is perfect, with close proximity to shopping, restaurants, major highways, and just 30 minutes to the airport. Dont miss the opportunity to own this stunning home, featuring the popular Compass floor plan. Experience luxury living with a picturesque water view and a host of amenities designed for an active, fulfilling lifestyle. Schedule a viewing today and make this exceptional home yours!
Description
PRICED TO SELL!! Gorgeous 3 Bed, 3 FULL Bath Home with Office in Del Webb Bexley 55+ Community. Welcome to a beautifully designed, maintenance free, and golf cart friendly home located in the sought after Del Webb Bexley! This exquisite residence offers 2,071 square feet of luxurious living space, featuring 3 bedrooms, 3 bathrooms, and an additional office. Built in 2022 with almost $50,000 in upgrades, this home boasts numerous upgrades and a picturesque water view. The interior is thoughtfully designed with elegant finishes throughout, including 8 foot doors that enhance the sense of space and light. The kitchen is a chef's dream, equipped with quartz countertops, large island, a gas stove, and upgraded 42 inch soft close cabinets with pull out drawers and a Lazy Susan corner cabinet. The primary bedroom is conveniently located on the first floor with water views and provides easy access and privacy. The heart of this home is its impressive outdoor space. An OUTDOOR KITHEN with plumbed gas grill, is perfect for entertaining. The birdcage style screened in lanai with pavers offers a serene setting to enjoy the beautiful water view and protection from the elements. The spacious 2 car garage, with an extra 4 feet of space and a large utility sink, is ideal for a golf cart and additional storage The loft area includes a bedroom, living area, and a full bath, offering extra living space for guests or a private retreat. If you're seeking space for your belongings, this house provides abundant storage, including an under stair area, a large storage closet in the loft, and ample closet space throughout. The community amenities are unparalleled, featuring a resort style pool, lap pool, resistance pool, hot tub, and cabanas. The state of the art 19000 square foot clubhouse is available for rent and includes a commercial and outdoor kitchen, beer and wine bar, a cafe/bistro, and a lounge with an outdoor fireplace. Active residents will appreciate the tennis courts, pickleball courts, bocce ball courts, and state of the art fitness center. There's also an amphitheater, multipurpose/craft room a dog park for your furry friends. Del Webb is not just a place to live; it's a lifestyle. Enjoy the vibrant community atmosphere and a wide range of social and recreational activities. The location is perfect, with close proximity to shopping, restaurants, major highways, and just 30 minutes to the airport. Dont miss the opportunity to own this stunning home, featuring the popular Compass floor plan. Experience luxury living with a picturesque water view and a host of amenities designed for an active, fulfilling lifestyle. Schedule a viewing today and make this exceptional home yours!
Payment Calculator
- Principal & Interest -
- Property Tax $
- Home Insurance $
- HOA Fees $
- Monthly -
For a Fast & FREE Mortgage Pre-Approval Apply Now
Apply Now
 Apply Now
Apply NowFeatures
Building and Construction
- Covered Spaces: 0.00
- Exterior Features: Irrigation System, Lighting, Outdoor Kitchen, Sidewalk, Sliding Doors
- Flooring: Carpet, Luxury Vinyl
- Living Area: 2071.00
- Roof: Shingle
Garage and Parking
- Garage Spaces: 2.00
- Open Parking Spaces: 0.00
Eco-Communities
- Water Source: Public
Utilities
- Carport Spaces: 0.00
- Cooling: Central Air
- Heating: Central
- Pets Allowed: Cats OK, Dogs OK, Yes
- Sewer: Public Sewer
- Utilities: BB/HS Internet Available, Public
Amenities
- Association Amenities: Clubhouse, Fence Restrictions, Fitness Center, Gated
Finance and Tax Information
- Home Owners Association Fee Includes: Maintenance Grounds, Private Road
- Home Owners Association Fee: 488.00
- Insurance Expense: 0.00
- Net Operating Income: 0.00
- Other Expense: 0.00
- Tax Year: 2023
Other Features
- Appliances: Dishwasher, Disposal, Microwave, Range, Refrigerator, Tankless Water Heater, Water Softener
- Association Name: DWB - Qualified Property Mgmt/Tasha McCalister
- Association Phone: 813-756-2004
- Country: US
- Interior Features: Ceiling Fans(s), In Wall Pest System, Open Floorplan, Primary Bedroom Main Floor, Stone Counters, Walk-In Closet(s), Window Treatments
- Legal Description: DEL WEBB BEXLEY PHASE 3B PB 85 PG 049 BLOCK 39 LOT 8
- Levels: Two
- Area Major: 34638 - Land O Lakes
- Occupant Type: Owner
- Parcel Number: 18-26-10-005.0-039.00-008.0
- Possession: Close of Escrow
- Views: 22
- Zoning Code: MPUD
Similar Properties
Nearby Subdivisions
Angeline
Angeline Active Adult
Angeline Active Adult
Angeline Ph 1a 1b 1c 1d
Arden Preserve
Asbel Creek
Asbel Creek Ph 01
Asbel Creek Ph 02
Asbel Creek Ph 04
Asbel Creek Ph 1
Asbel Estates
Ballantrae Village 05
Ballantrae Village 06
Ballantrae Village 2a
Ballantrae Villages 3a 3b
Bexley
Bexley South 44 North 31 P
Bexley South 44 North 31 Phas
Bexley South 44 And North 31 P
Bexley South Parcel4 Ph 3a
Bexley South Ph 2a Prcl 4
Bexley South Ph 3a Prcl 4
Bexley South Ph 3b Prcl 4
Bexley South Prcl 3 Ph 1
Bexley South Prcl 4 Ph 1
Bexley South Prcl 4 Ph 2a
Bexley South Prcl 4 Ph 2b
Bexley South Prcl 4 Ph 3a
Bexley South Prcl 4 Ph 3b
Concord Station
Concord Station Ph 01
Concord Station Ph 02
Concord Station Ph 04
Concord Station Ph 1 Uns A B
Concord Station Ph 4 Uns A B
Concord Station Phase 4
Concord Stn Ph 2 Un A Sec 3
Concord Stn Ph 2 Uns A B Sec
Concord Stn Ph 4 Un C Sec 2
Covingtons Cone Prop
Cypress Preserve
Cypress Preserve Ph 1a
Cypress Preserve Ph 2a
Cypress Preserve Ph 2b 1 2b
Cypress Preserve Ph 3a 4a
Cypress Preserve Ph 3b 2b 3
Cypress Preserve Ph 3c
Deerbrook
Del Webb Bexley
Del Webb Bexley Ph 1
Del Webb Bexley Ph 2
Del Webb Bexley Ph 3a
Del Webb Bexley Ph 3b
Del Webb Bexley Ph 4
Devonwood Residential
Ivelmar Estates
Lake Marjory Estates
Lake Sharon Estates
Lake Talia
Lake Talia Ph 01
Lake Thomas Pointe
Lakeshore Ranch Ph 1
Lakeshore Ranch Ph I
Lakeshore Ranch Phase I
Medly Angeline
Non Sub
Oakstead
Oakstead Prcl 02
Oakstead Prcl 06
Oakstead Prcl 08
Oakstead Prcl 10
Oakstead Prcl 5
Pasco Sunset Lakes
Riverstone
Stonegate
Stonegate Ph 01
Stonegate Ph 02
Stonegate Ph 1 A
Stonegate Ph I
Suncoast Lakes Ph 01
Suncoast Lakes Ph 02
Suncoast Lakes Ph 03
Suncoast Meadows Increment 01
Suncoast Meadows Increment 02
Suncoast Pointe Villages 1a 1
Suncoast Pointe Villages 2a 2b
Suncoast Pointe Vlgs 02a 02b
The Preserve At Lake Thomas
Tierra Del Sol
Tierra Del Sol Ph 01
Tierra Del Sol Ph 02
Tierra Del Sol Ph 1
Tierra Del Sol Ph 2
Tower Road
Whispering Pines
Contact Info
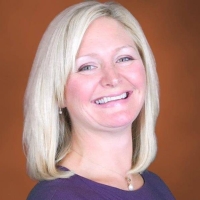
- Samantha Archer, Broker
- Tropic Shores Realty
- Mobile: 727.534.9276
- samanthaarcherbroker@gmail.com



