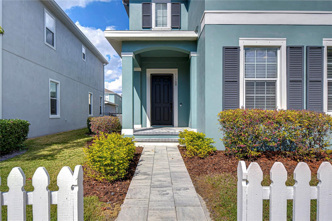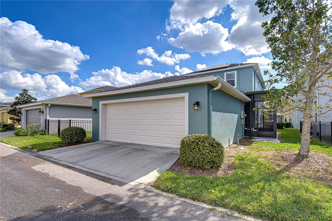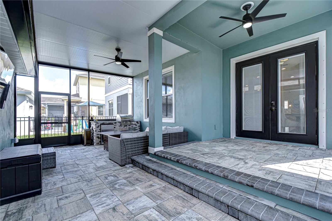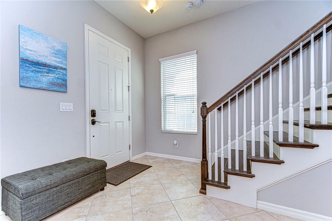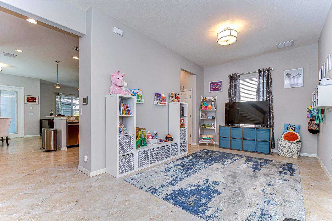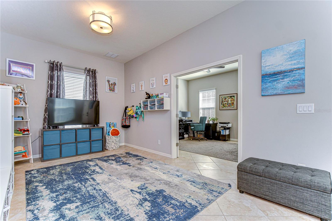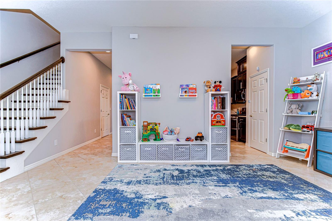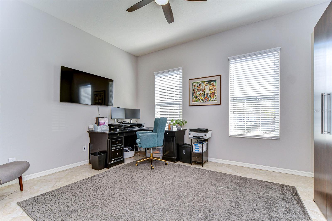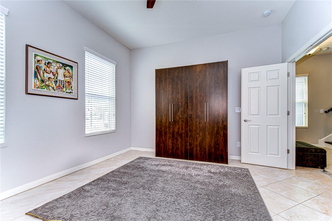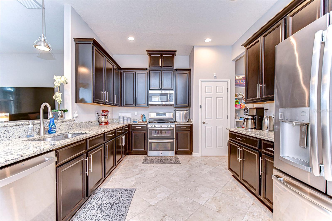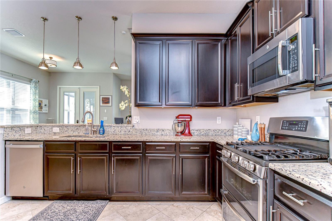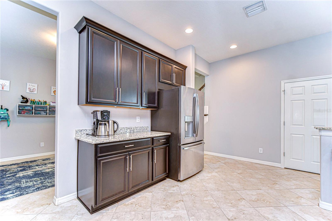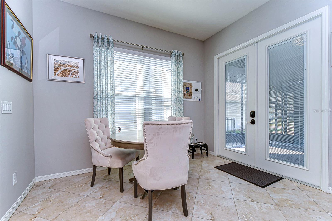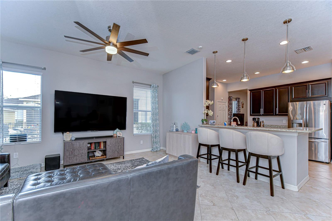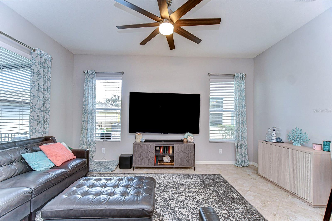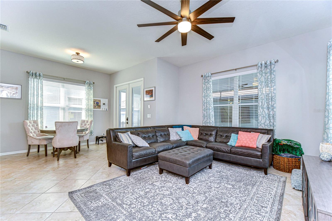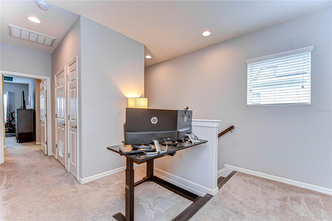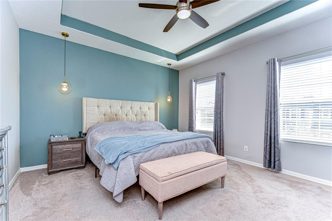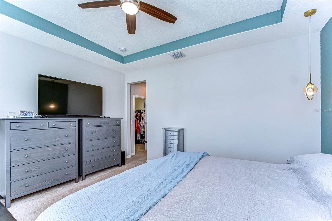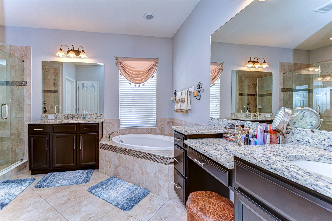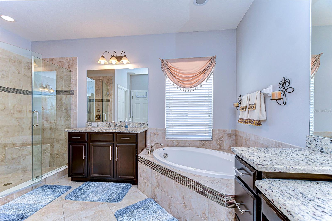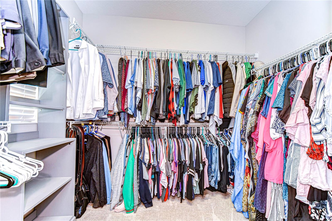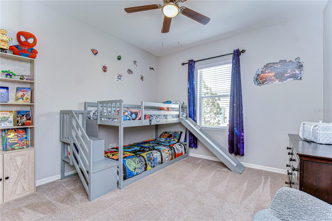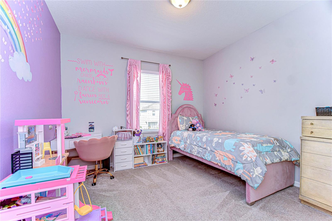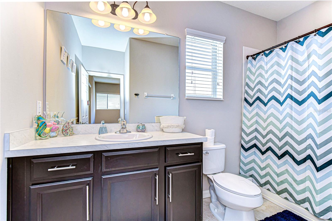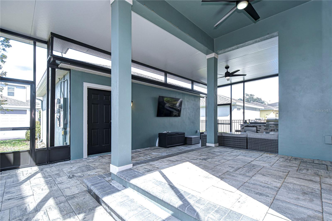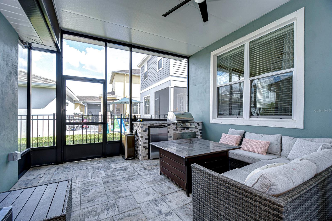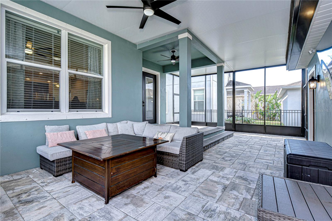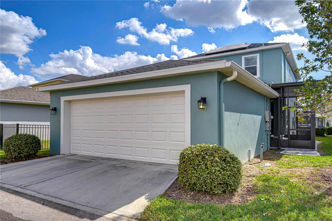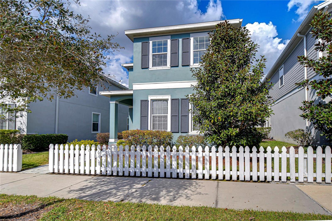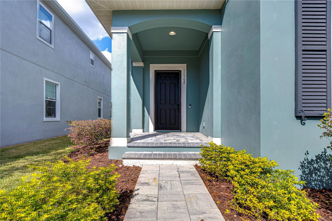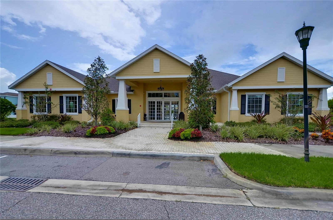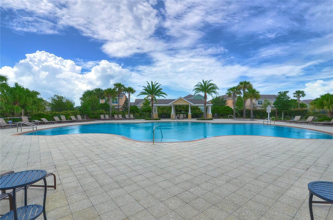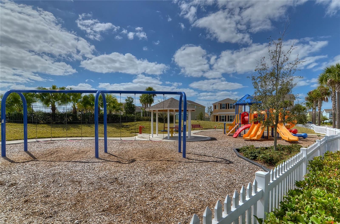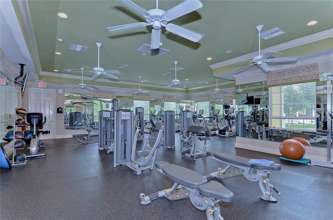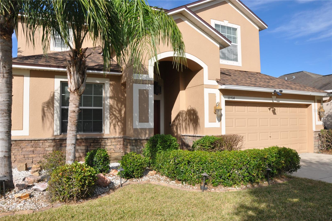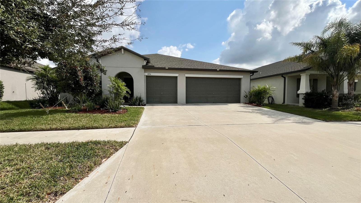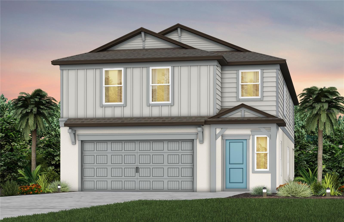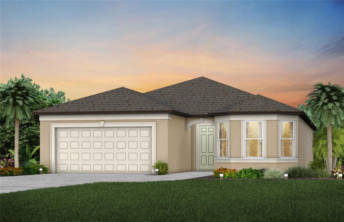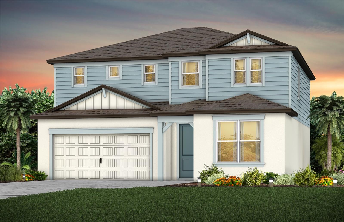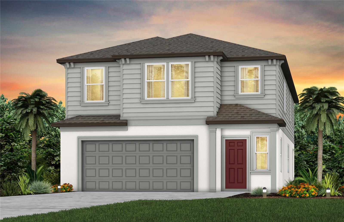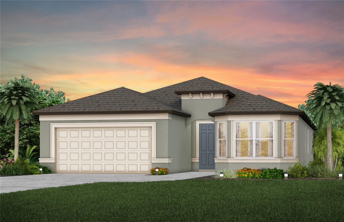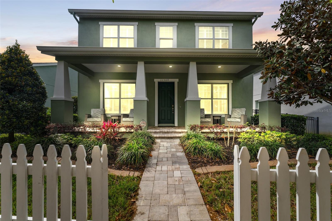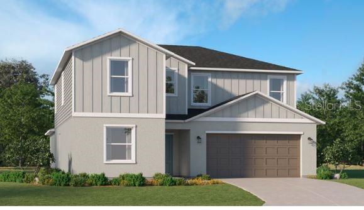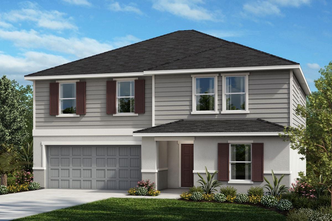11308 Great Neck Road, RIVERVIEW, FL 33578
Property Photos
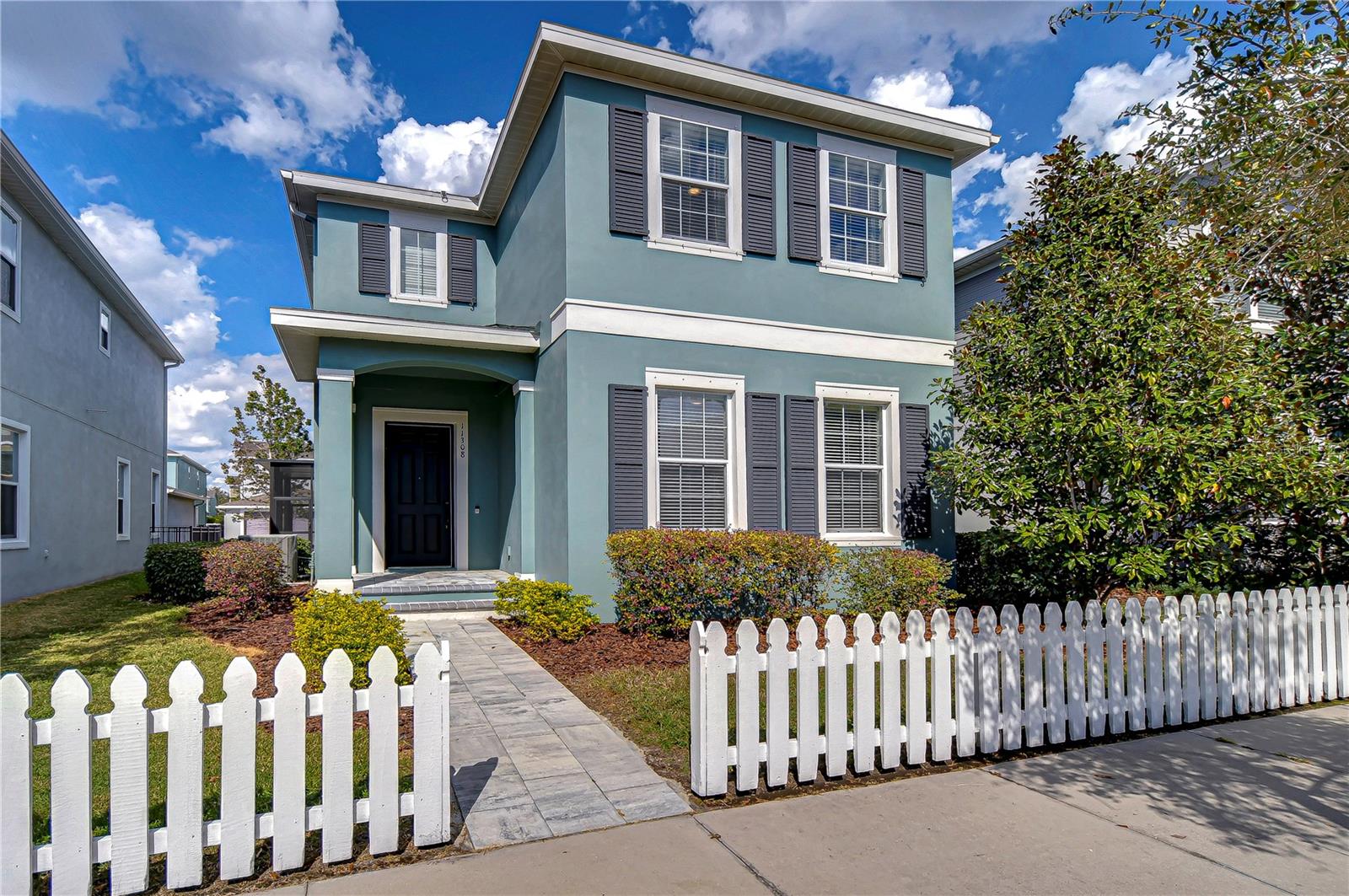
Would you like to sell your home before you purchase this one?
Priced at Only: $499,999
For more Information Call:
Address: 11308 Great Neck Road, RIVERVIEW, FL 33578
Property Location and Similar Properties






- MLS#: TB8341721 ( Single Family )
- Street Address: 11308 Great Neck Road
- Viewed: 165
- Price: $499,999
- Price sqft: $186
- Waterfront: No
- Year Built: 2017
- Bldg sqft: 2689
- Bedrooms: 3
- Total Baths: 3
- Full Baths: 2
- 1/2 Baths: 1
- Garage / Parking Spaces: 2
- Days On Market: 46
- Additional Information
- Geolocation: 27.8886 / -82.3112
- County: HILLSBOROUGH
- City: RIVERVIEW
- Zipcode: 33578
- Subdivision: Winthrop Village
- Elementary School: Symmes HB
- Middle School: Giunta Middle HB
- High School: Riverview HB
- Provided by: SIGNATURE REALTY ASSOCIATES
- Contact: Brenda Wade

- DMCA Notice
Description
This beautifully maintained home boasts a COVERED LANAI and KITCHENETTE for year round outdoor living, NO ELECTRIC BILL DUE TO SOLAR, is located in the highly desirable Winthrop community WALKABLE to shops and restaurants, and is only MINUTES to DOWNTOWN!!This thoughtfully designed home offers 2,316 square feet of flexible living space, featuring three bedrooms, two and a half bathrooms, plus multiple adaptable spaces to suit your needs. The first floor office is a standout feature, equipped with a built in Murphy bed (installed in 2019), allowing it to seamlessly transition between a private workspace, guest room, or additional sleeping area. Meanwhile, the formal dining room offers even more versatilityit can serve as a home office, playroom, fitness area, or bonus room, giving you endless options to customize the space. The spacious great room and open kitchen designed for effortless organization, entertainment features Stainless appliances, cabinets topped with crown and five lower cabinets with dual pull out drawers for easy access to cookware and essentials. A brand new dishwasher (2023) adds to the modern convenience. create the perfect hub for gatherings, while upstairs, a loft area adds another layer of flexibilityideal as a media space, study nook, or cozy retreat. The primary suite serves as a peaceful getaway, featuring a spa like bathroom and generous walk in closet. The additional bedrooms are just as adaptable, providing comfortable spaces for family members, guests, or even a second home office setup. Step outside to a recently enhanced outdoor living space, where a newly installed screened lanai (2022) offers the perfect setting for year round enjoyment. The built in outdoor grill and refrigerator make entertaining a breeze, allowing you to host with ease while staying connected to your guests. Practical upgrades throughout the home ensure both efficiency and convenience. The homes exterior was freshly repainted in 2021, and recent system upgrades include a new air conditioning capacitor and surge protector (2024) to maintain optimal climate control. Solar panels provide significant energy savings, adding to the homes long term value. Nestled in the sought after Winthrop community, this home offers the perfect blend of privacy, convenience, and charm. With its flexible layout, modern updates, and prime location, its a truly unique opportunity for those looking to make a house their perfect home. Dont miss out on this incredible spaceschedule your showing today! Copy and paste this link to tour the home virtually: my.matterport.com/show/?m=meN2x6b7PfT&mls=1
Description
This beautifully maintained home boasts a COVERED LANAI and KITCHENETTE for year round outdoor living, NO ELECTRIC BILL DUE TO SOLAR, is located in the highly desirable Winthrop community WALKABLE to shops and restaurants, and is only MINUTES to DOWNTOWN!!This thoughtfully designed home offers 2,316 square feet of flexible living space, featuring three bedrooms, two and a half bathrooms, plus multiple adaptable spaces to suit your needs. The first floor office is a standout feature, equipped with a built in Murphy bed (installed in 2019), allowing it to seamlessly transition between a private workspace, guest room, or additional sleeping area. Meanwhile, the formal dining room offers even more versatilityit can serve as a home office, playroom, fitness area, or bonus room, giving you endless options to customize the space. The spacious great room and open kitchen designed for effortless organization, entertainment features Stainless appliances, cabinets topped with crown and five lower cabinets with dual pull out drawers for easy access to cookware and essentials. A brand new dishwasher (2023) adds to the modern convenience. create the perfect hub for gatherings, while upstairs, a loft area adds another layer of flexibilityideal as a media space, study nook, or cozy retreat. The primary suite serves as a peaceful getaway, featuring a spa like bathroom and generous walk in closet. The additional bedrooms are just as adaptable, providing comfortable spaces for family members, guests, or even a second home office setup. Step outside to a recently enhanced outdoor living space, where a newly installed screened lanai (2022) offers the perfect setting for year round enjoyment. The built in outdoor grill and refrigerator make entertaining a breeze, allowing you to host with ease while staying connected to your guests. Practical upgrades throughout the home ensure both efficiency and convenience. The homes exterior was freshly repainted in 2021, and recent system upgrades include a new air conditioning capacitor and surge protector (2024) to maintain optimal climate control. Solar panels provide significant energy savings, adding to the homes long term value. Nestled in the sought after Winthrop community, this home offers the perfect blend of privacy, convenience, and charm. With its flexible layout, modern updates, and prime location, its a truly unique opportunity for those looking to make a house their perfect home. Dont miss out on this incredible spaceschedule your showing today! Copy and paste this link to tour the home virtually: my.matterport.com/show/?m=meN2x6b7PfT&mls=1
Payment Calculator
- Principal & Interest -
- Property Tax $
- Home Insurance $
- HOA Fees $
- Monthly -
For a Fast & FREE Mortgage Pre-Approval Apply Now
Apply Now
 Apply Now
Apply NowFeatures
Other Features
- Views: 165
Similar Properties
Nearby Subdivisions
A Rep Of Las Brisas Las
Ashley Oaks
Avelar Creek North
Bloomingdale Hills Sec C U
Bloomingdale Ridge
Bloomingdale Ridge Ph 3
Bridges
Brussels Boy Ph Iii Iv
Eagle Watch
Fern Hill
Fern Hill Ph 1a
Fern Hill Ph 2
Happy Acres Sub 1
Happy Acres Sub 1 Sec B
Lake St Charles
Magnolia Creek Phase 1
Magnolia Creek Phase 2
Magnolia Park Central Ph A
Magnolia Park Northeast Prcl
Magnolia Park Southeast C2
Magnolia Park Southwest G
Mays Greenglades 1st Add
Oak Creek Prcl 1b
Oak Creek Prcl 1c2
Oak Creek Prcl 4
Park Creek Ph 2b
Parkway Center Single Family P
Quintessa Sub
Random Oaks Ph I
Sanctuary Ph 1
South Creek
South Crk Ph 2a 2b 2c
South Pointe
South Pointe Ph 3a 3b
Spencer Glen
Spencer Glen North
Spencer Glen South
Subdivision Of The E 2804 Ft O
Timbercreek Ph 1
Timbercreek Ph 2a 2b
Twin Creeks Ph 1 2
Unplatted
Wilson Manor
Winthrop Village Ph 2fb
Winthrop Village Ph Oneb
Winthrop Village Ph Twob
Winthrop Village Ph Twod
Contact Info

- Samantha Archer, Broker
- Tropic Shores Realty
- Mobile: 727.534.9276
- samanthaarcherbroker@gmail.com



