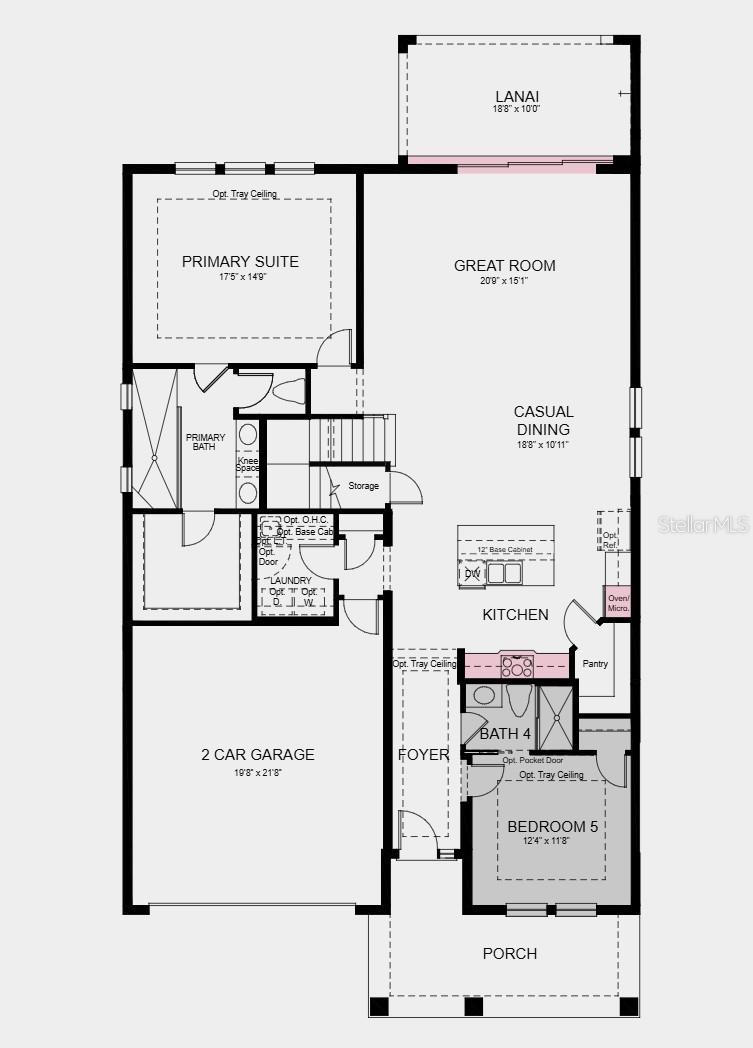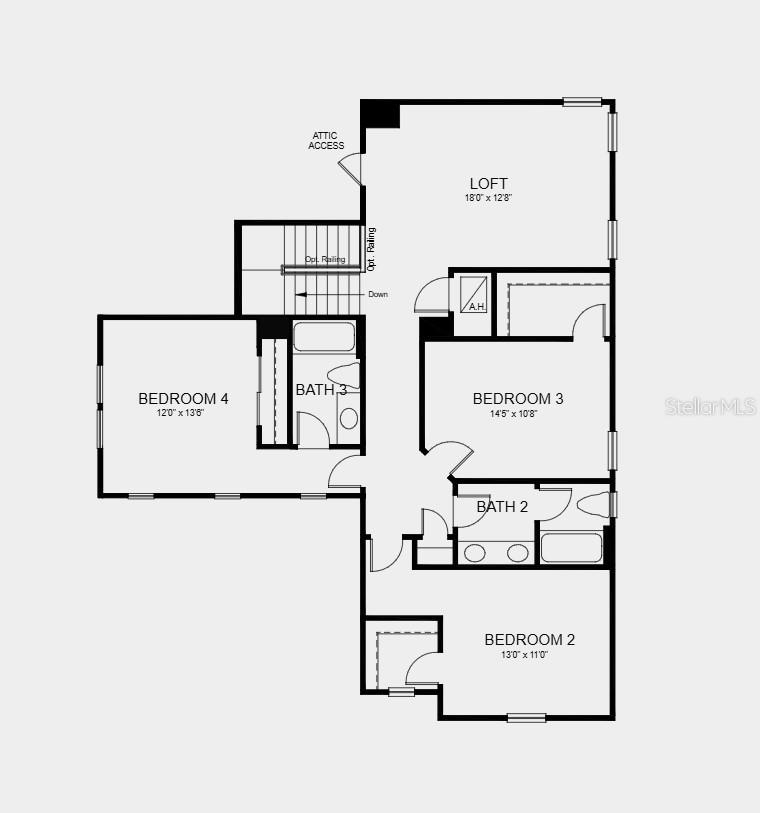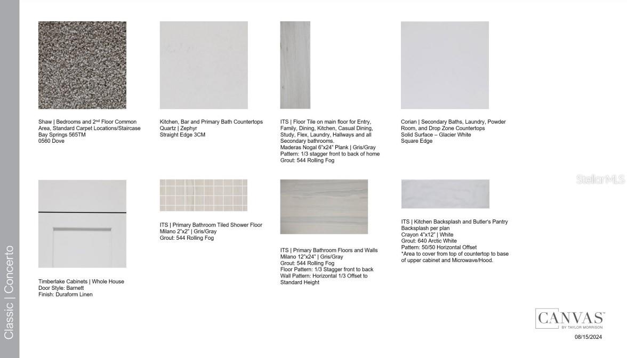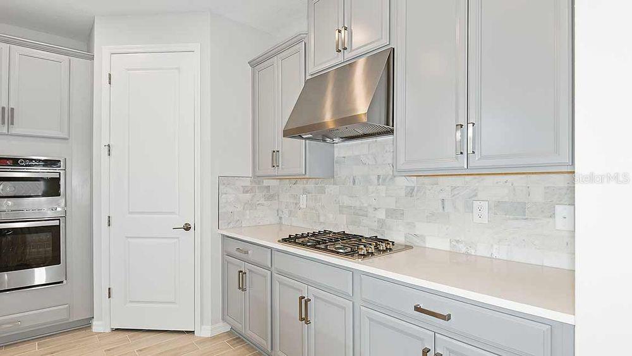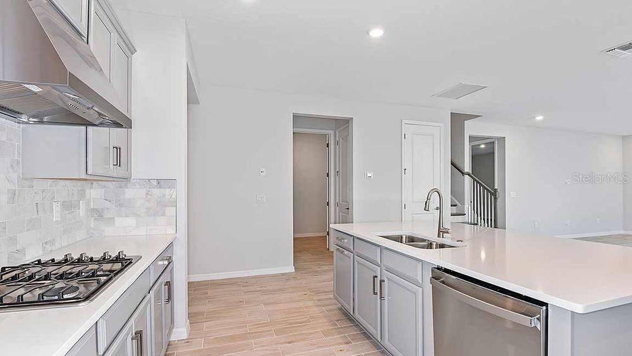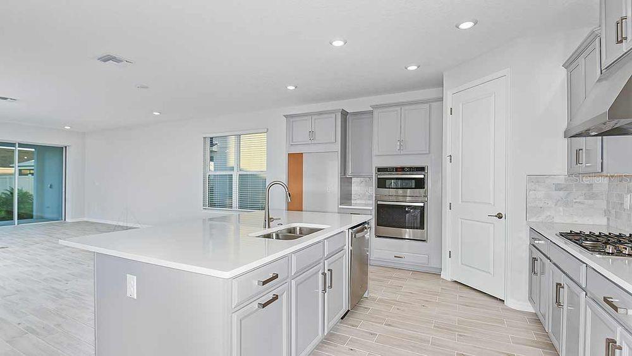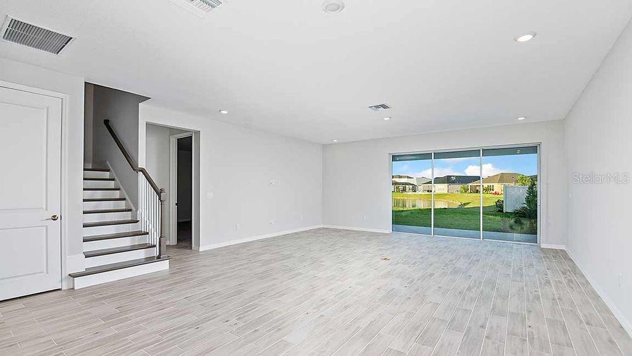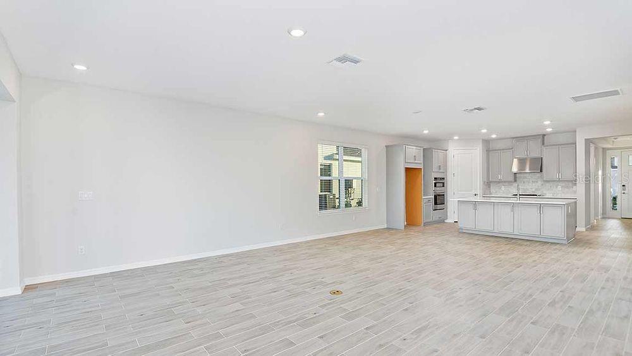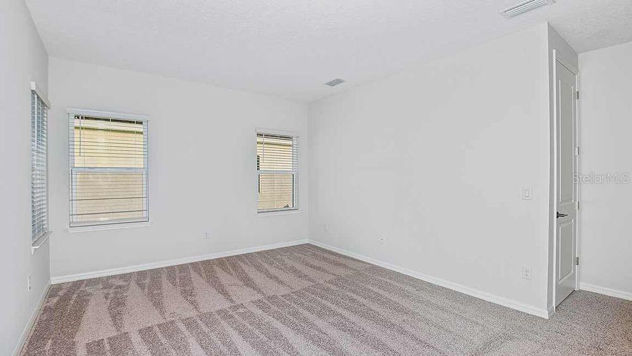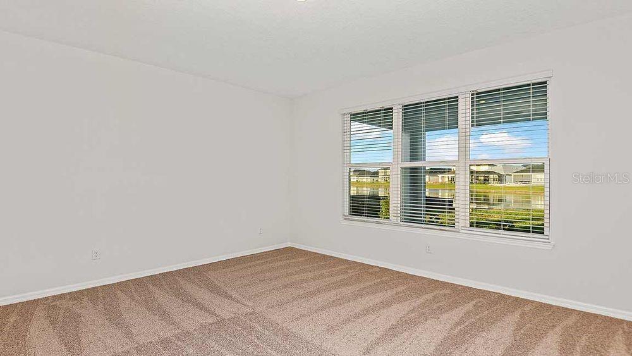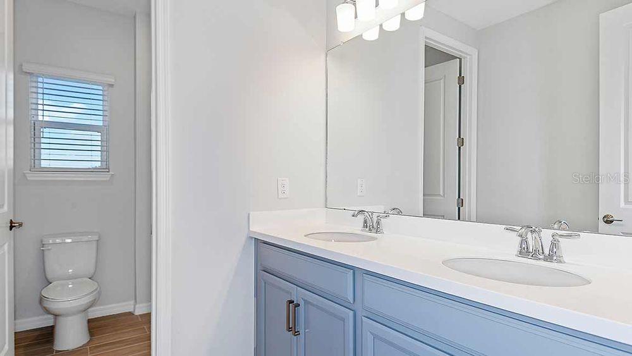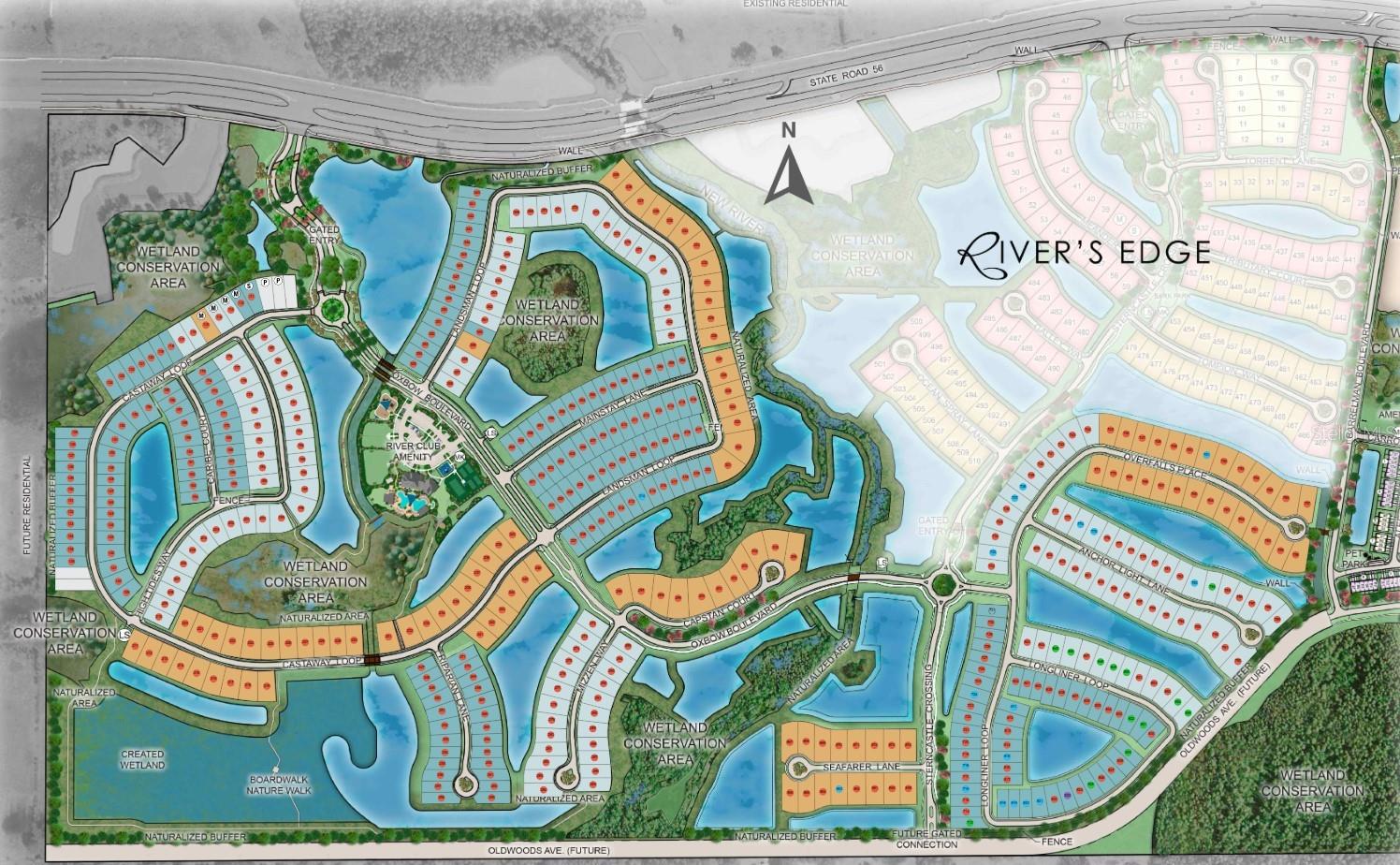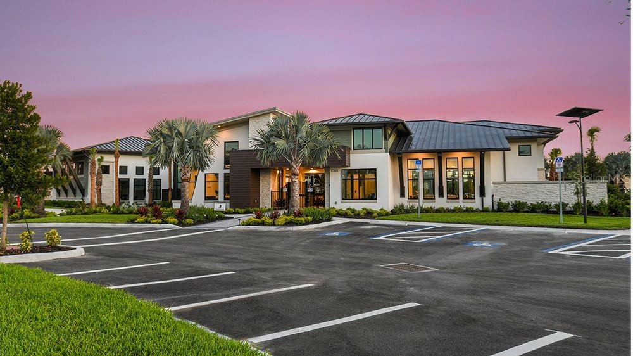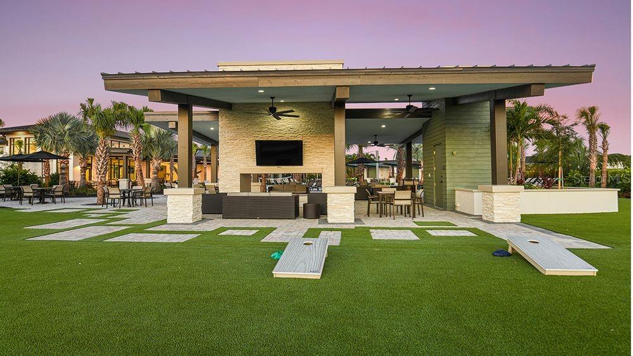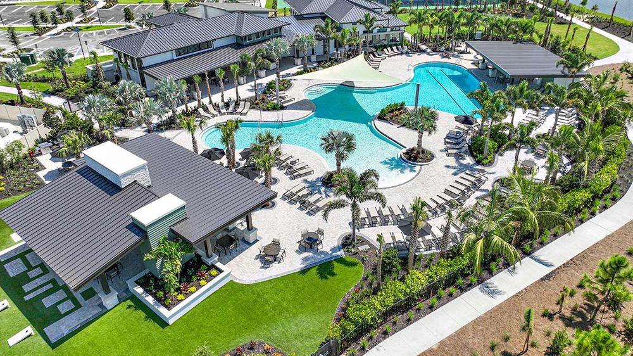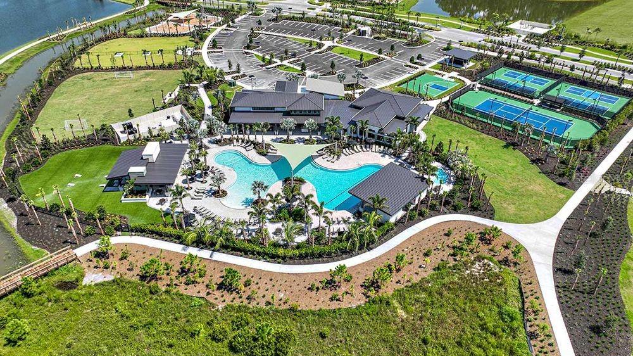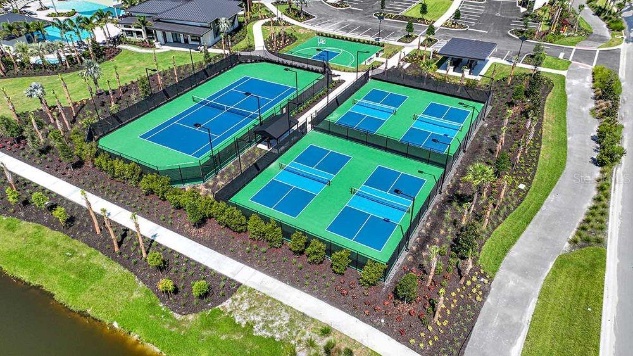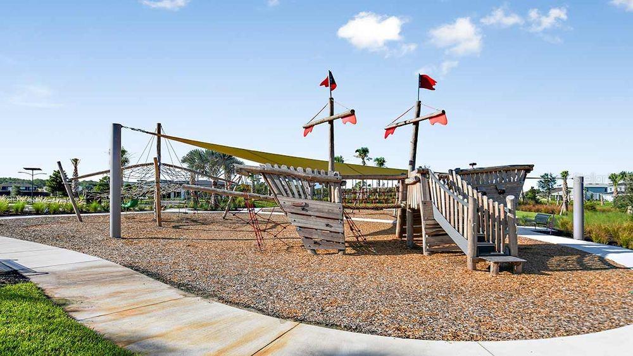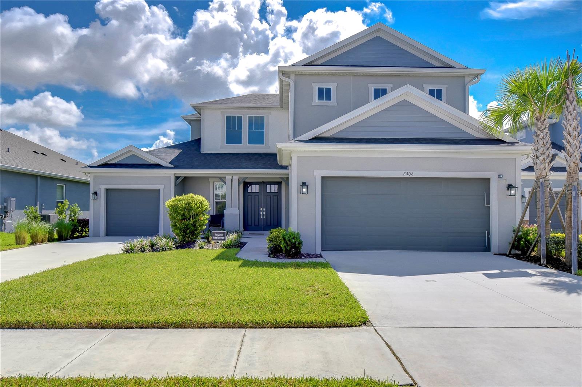1912 Longliner Loop, WESLEY CHAPEL, FL 33543
Property Photos
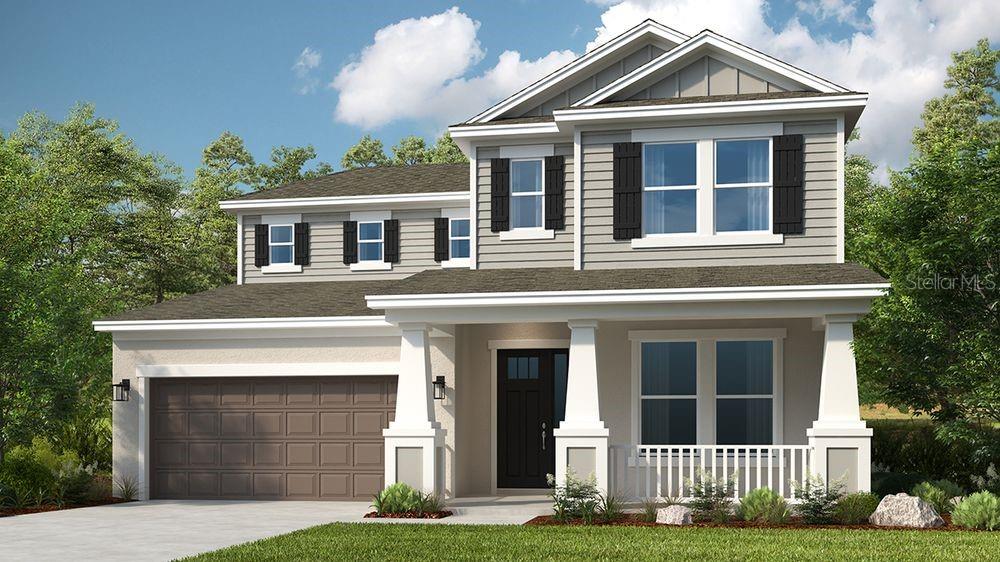
Would you like to sell your home before you purchase this one?
Priced at Only: $639,990
For more Information Call:
Address: 1912 Longliner Loop, WESLEY CHAPEL, FL 33543
Property Location and Similar Properties






- MLS#: TB8341953 ( Residential )
- Street Address: 1912 Longliner Loop
- Viewed: 115
- Price: $639,990
- Price sqft: $164
- Waterfront: No
- Year Built: 2025
- Bldg sqft: 3896
- Bedrooms: 5
- Total Baths: 4
- Full Baths: 4
- Garage / Parking Spaces: 2
- Days On Market: 67
- Additional Information
- Geolocation: 28.1866 / -82.2566
- County: PASCO
- City: WESLEY CHAPEL
- Zipcode: 33543
- Subdivision: River Landing
- Elementary School: Watergrass Elementary PO
- Middle School: Thomas E Weightman Middle PO
- High School: Wesley Chapel High PO
- Provided by: TAYLOR MORRISON REALTY OF FL
- Contact: Michelle Campbell
- 813-333-1171

- DMCA Notice
Description
Under Construction. MLS#TB8341953 REPRESENTATIVE PHOTOS ADDED. New Construction May Completion! The Bermuda at River Landing, is a stunning two story home with 3,053 square feet of flexible living space, featuring 5 bedrooms and 4 bathrooms. Designed for modern living, the open concept layout greets you with a foyer that flows seamlessly into the kitchen, casual dining area, and spacious gathering room, all extending to the optional extended lanai. The kitchen boasts a large island, ample counter space, and a walk in pantry. The main floor includes a private guest suite and a luxurious primary suite with a spa like bath, dual vanities, soaking tub, and walk in closet. Upstairs, three bedrooms and two bathrooms provide space for family and guests, including an en suite and a shared Jack and Jill bath. With its thoughtful design and stylish finishes, the Bermuda perfectly blends elegance and functionality. Structural options added include: pocket sliding glass door, gourmet kitchen, main floor bedroom with a full bathroom, and outdoor kitchen rough in.
Description
Under Construction. MLS#TB8341953 REPRESENTATIVE PHOTOS ADDED. New Construction May Completion! The Bermuda at River Landing, is a stunning two story home with 3,053 square feet of flexible living space, featuring 5 bedrooms and 4 bathrooms. Designed for modern living, the open concept layout greets you with a foyer that flows seamlessly into the kitchen, casual dining area, and spacious gathering room, all extending to the optional extended lanai. The kitchen boasts a large island, ample counter space, and a walk in pantry. The main floor includes a private guest suite and a luxurious primary suite with a spa like bath, dual vanities, soaking tub, and walk in closet. Upstairs, three bedrooms and two bathrooms provide space for family and guests, including an en suite and a shared Jack and Jill bath. With its thoughtful design and stylish finishes, the Bermuda perfectly blends elegance and functionality. Structural options added include: pocket sliding glass door, gourmet kitchen, main floor bedroom with a full bathroom, and outdoor kitchen rough in.
Payment Calculator
- Principal & Interest -
- Property Tax $
- Home Insurance $
- HOA Fees $
- Monthly -
For a Fast & FREE Mortgage Pre-Approval Apply Now
Apply Now
 Apply Now
Apply NowFeatures
Building and Construction
- Builder Model: Bermuda
- Builder Name: Taylor Morrison
- Covered Spaces: 0.00
- Exterior Features: Irrigation System, Sliding Doors
- Fencing: Fenced
- Flooring: Carpet, Tile
- Living Area: 3053.00
- Roof: Shingle
Property Information
- Property Condition: Under Construction
School Information
- High School: Wesley Chapel High-PO
- Middle School: Thomas E Weightman Middle-PO
- School Elementary: Watergrass Elementary-PO
Garage and Parking
- Garage Spaces: 2.00
- Open Parking Spaces: 0.00
- Parking Features: Driveway, Garage Door Opener
Eco-Communities
- Water Source: Public
Utilities
- Carport Spaces: 0.00
- Cooling: Central Air
- Heating: Central
- Pets Allowed: Breed Restrictions, Number Limit, Yes
- Sewer: Public Sewer
- Utilities: BB/HS Internet Available, Cable Available, Electricity Connected, Natural Gas Available, Natural Gas Connected, Sprinkler Recycled, Street Lights, Underground Utilities
Amenities
- Association Amenities: Clubhouse, Playground, Pool, Tennis Court(s)
Finance and Tax Information
- Home Owners Association Fee: 788.00
- Insurance Expense: 0.00
- Net Operating Income: 0.00
- Other Expense: 0.00
- Tax Year: 2024
Other Features
- Appliances: Built-In Oven, Cooktop, Dishwasher, Disposal, Exhaust Fan, Gas Water Heater, Microwave, Tankless Water Heater
- Association Name: Castle Group/Pete Molloy
- Association Phone: 813-587-2938
- Country: US
- Interior Features: Open Floorplan, Other, Primary Bedroom Main Floor, Split Bedroom, Walk-In Closet(s), Window Treatments
- Legal Description: RIVER LANDING PHASES 2A-2B-2C-2D-3A-3B-3C-3D PB 89 PG 67 LOT 821
- Levels: Two
- Area Major: 33543 - Zephyrhills/Wesley Chapel
- Occupant Type: Vacant
- Parcel Number: 25-26-20-0060-00000-8210
- Possession: Close Of Escrow
- Style: Craftsman
- View: Water
- Views: 115
Similar Properties
Nearby Subdivisions
Arborswiregrass Ranch
Ashberry Village Ph 1
Ashberry Village Ph 2a
Ashton Oaks Sub
Country Walk Increment B Ph 02
Country Walk Increment C Ph 01
Country Walk Increment C Ph 02
Country Walk Increment D Ph 01
Country Walk Increment D Ph 02
Country Walk Increment D Ph 1
Country Walk Increment F Ph 01
Country Walk Increment F Ph 02
Estancia
Estancia Ph 1a
Estancia Ph 1b
Estancia Ph 2b1
Estancia Ph 3a 38
Estancia Ph 3a 3b
Fox Ridge
Meadow Point Iv Prcl M
Meadow Pointe
Meadow Pointe 03 Ph 01
Meadow Pointe 03 Prcl Ee Hh
Meadow Pointe 03 Prcl Pp Qq
Meadow Pointe 03 Prcl Ss
Meadow Pointe 04 Prcl K
Meadow Pointe 4 Prcl Aa South
Meadow Pointe 4 Prcl E F Prov
Meadow Pointe 4 Prcl N O P En
Meadow Pointe Hi Ph I B
Meadow Pointe I
Meadow Pointe Iv Parcel Aa
Meadow Pointe Iv Prcl Aa North
Meadow Pointe Prcl 04
Meadow Pointe Prcl 05
Meadow Pointe Prcl 09
Meadow Pointe Prcl 10
Meadow Pointe Prcl 12
Meadow Pointe Prcl 17
Meadow Pointe Prcl 18
Not In Hernando
Persimmon Park
Persimmon Park Ph 1
Persimmon Park Ph 2a
River Landing
River Lndg Ph 1b
River Lndg Ph 2a2b2c2d3a
River Lndg Phs 2a2b2c2d3a
Rivers Edge
Saddlebrook
Saddlebrook Fairway Village 02
Saddlebrook Fairway Village Bl
The Ridge At Wiregrass
The Ridge At Wiregrass Ranch
Union Park Ph 2a
Union Park Ph 3a
Union Park Ph 4a
Union Park Ph 4b 4c
Union Park Ph 6a 6b 6c
Union Park Ph 8
Union Park Ph 8d
Winding Rdg Ph 1 2
Winding Rdg Ph 4
Winding Rdg Phs 5 6
Winding Ridge
Wiregrass M23 Ph 1a 1b
Wiregrass M23 Ph 1a 1b
Wiregrass M23ph 2
Woodcreek
Woodlands
Zephyrhills Colony Co
Contact Info

- Samantha Archer, Broker
- Tropic Shores Realty
- Mobile: 727.534.9276
- samanthaarcherbroker@gmail.com



