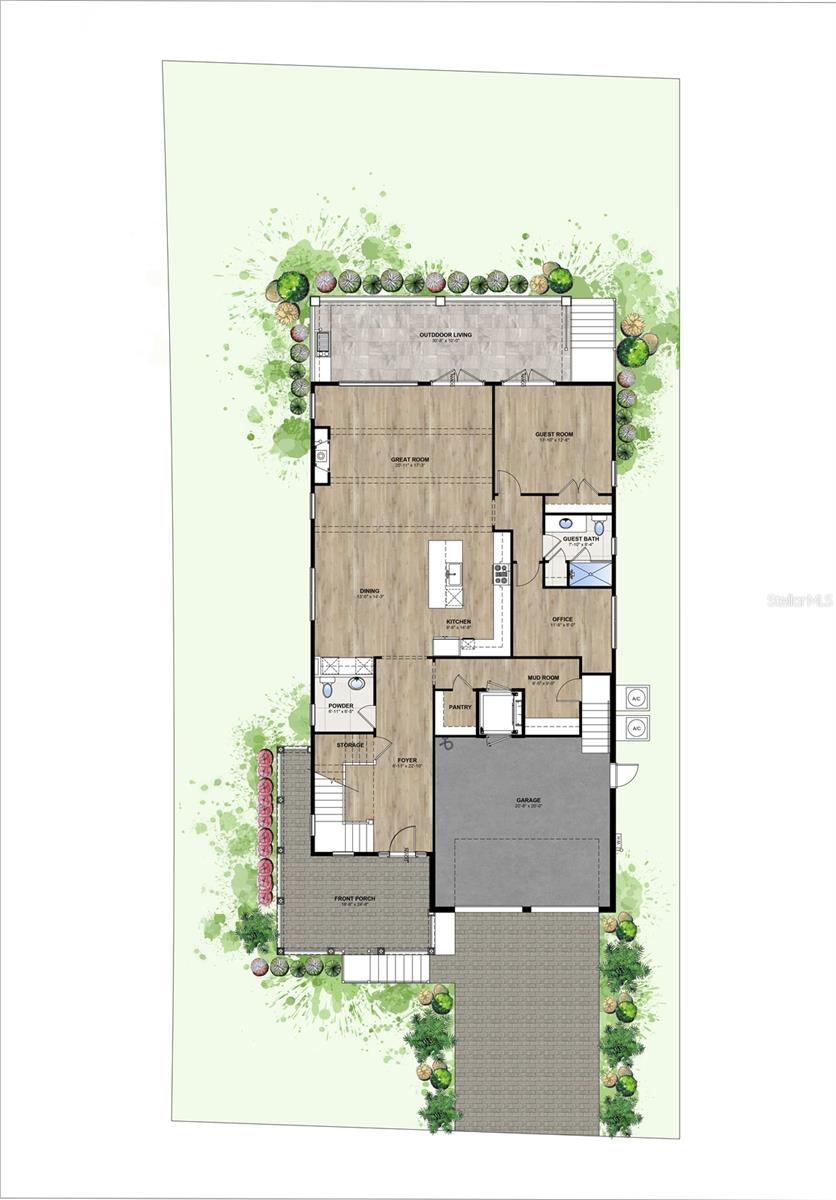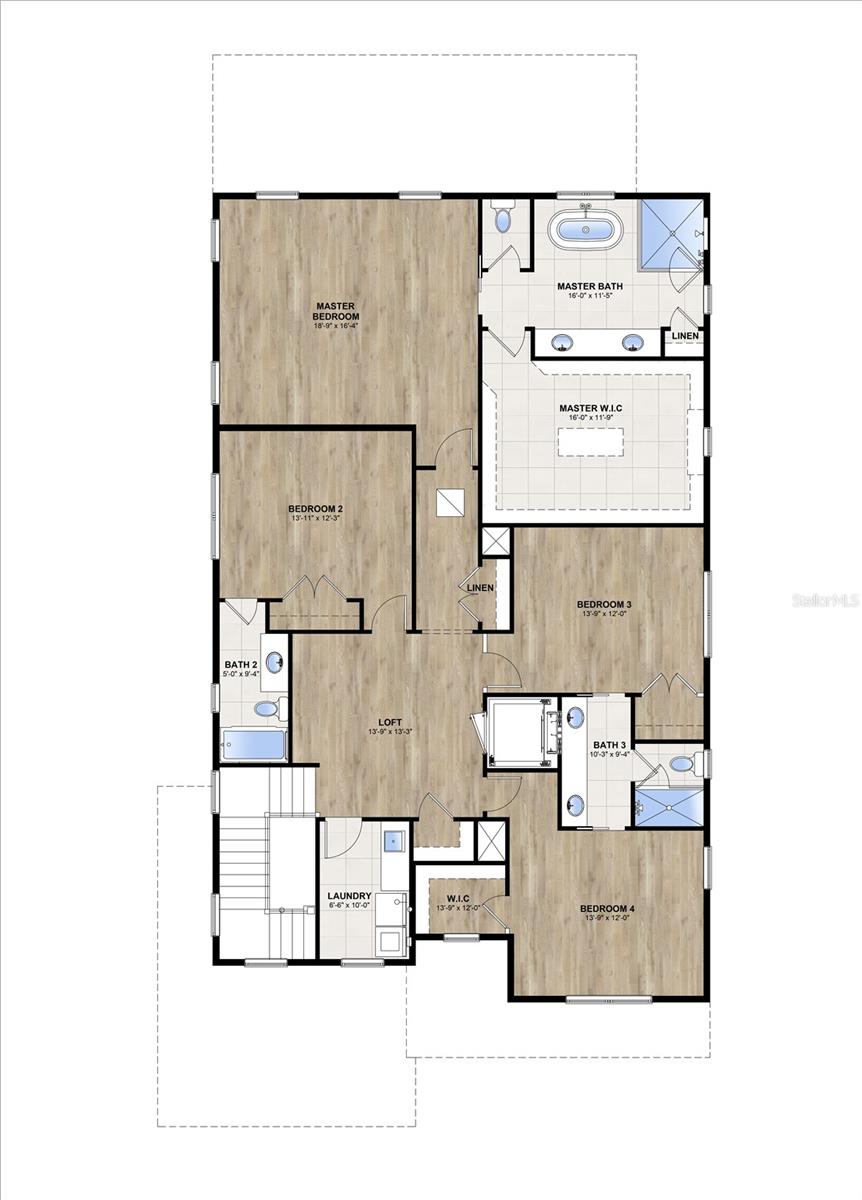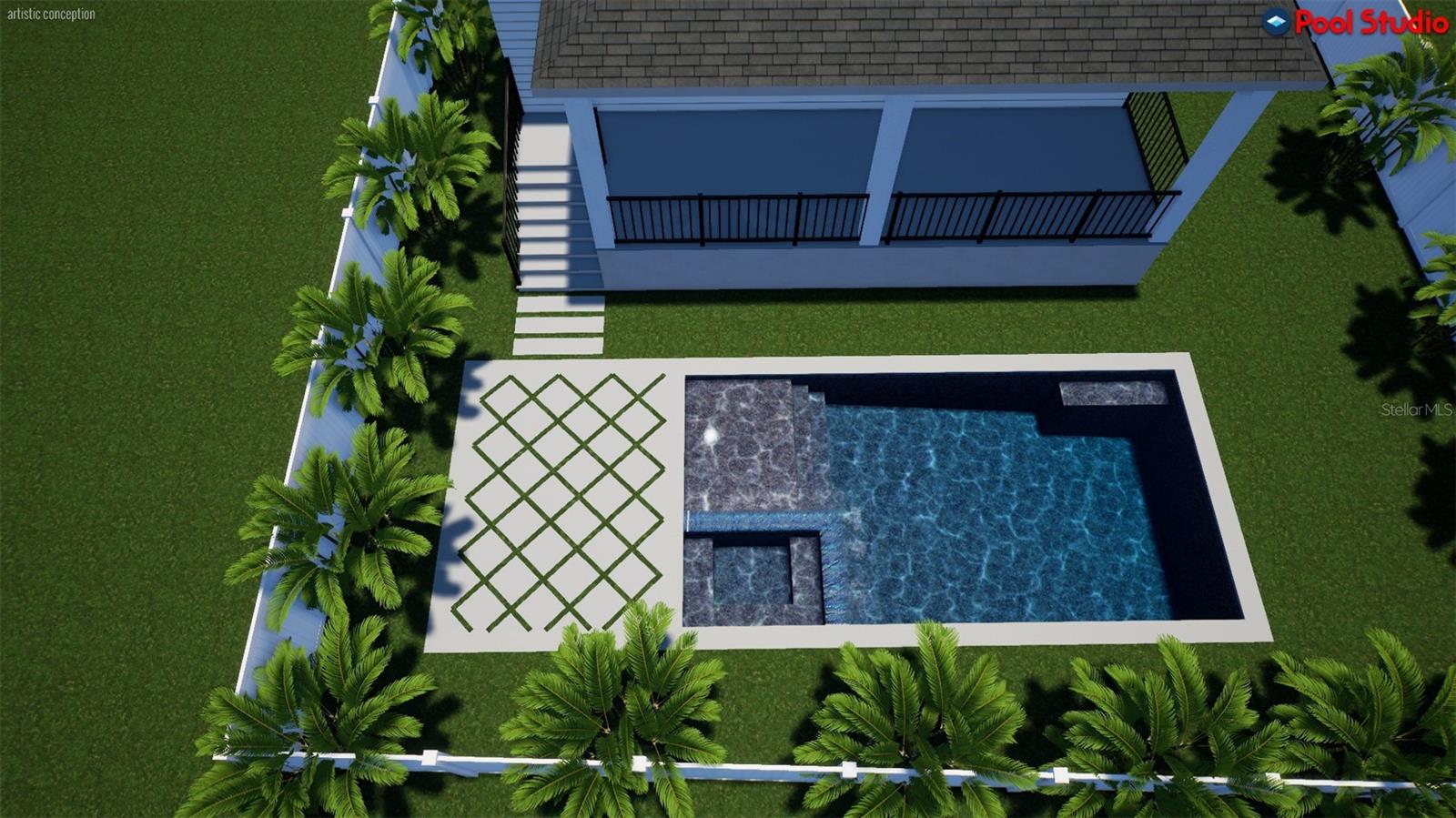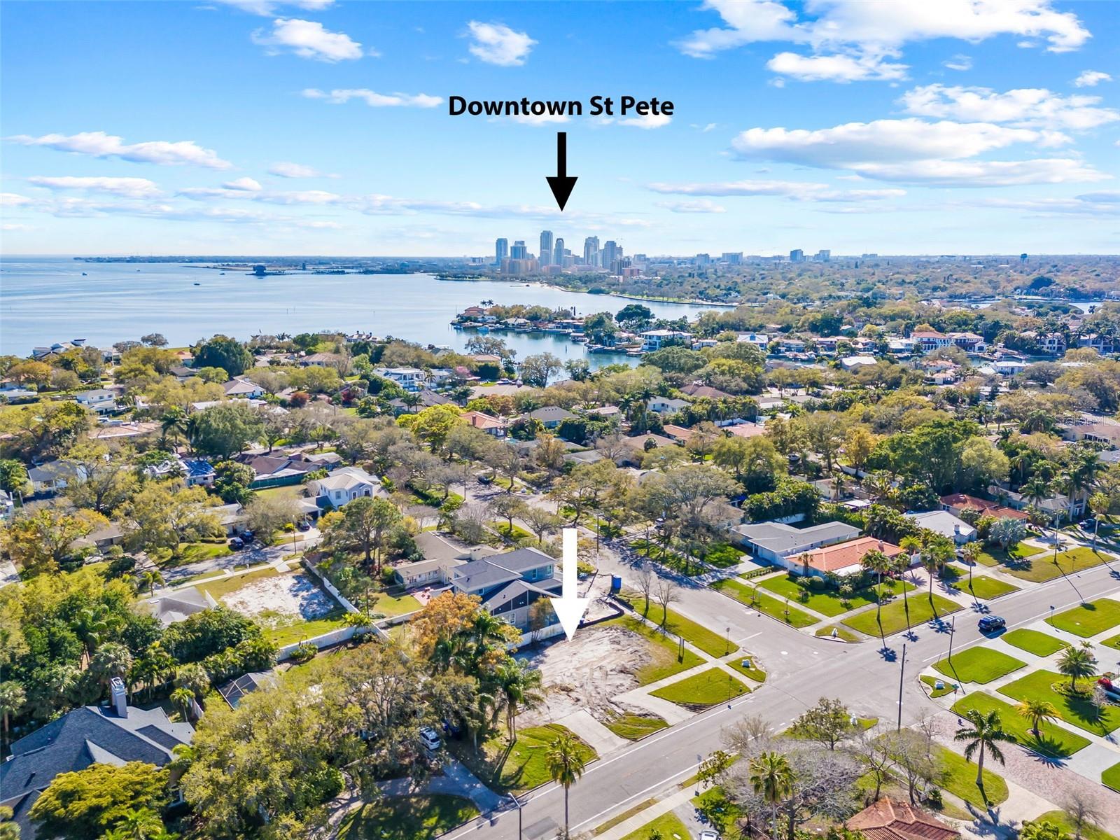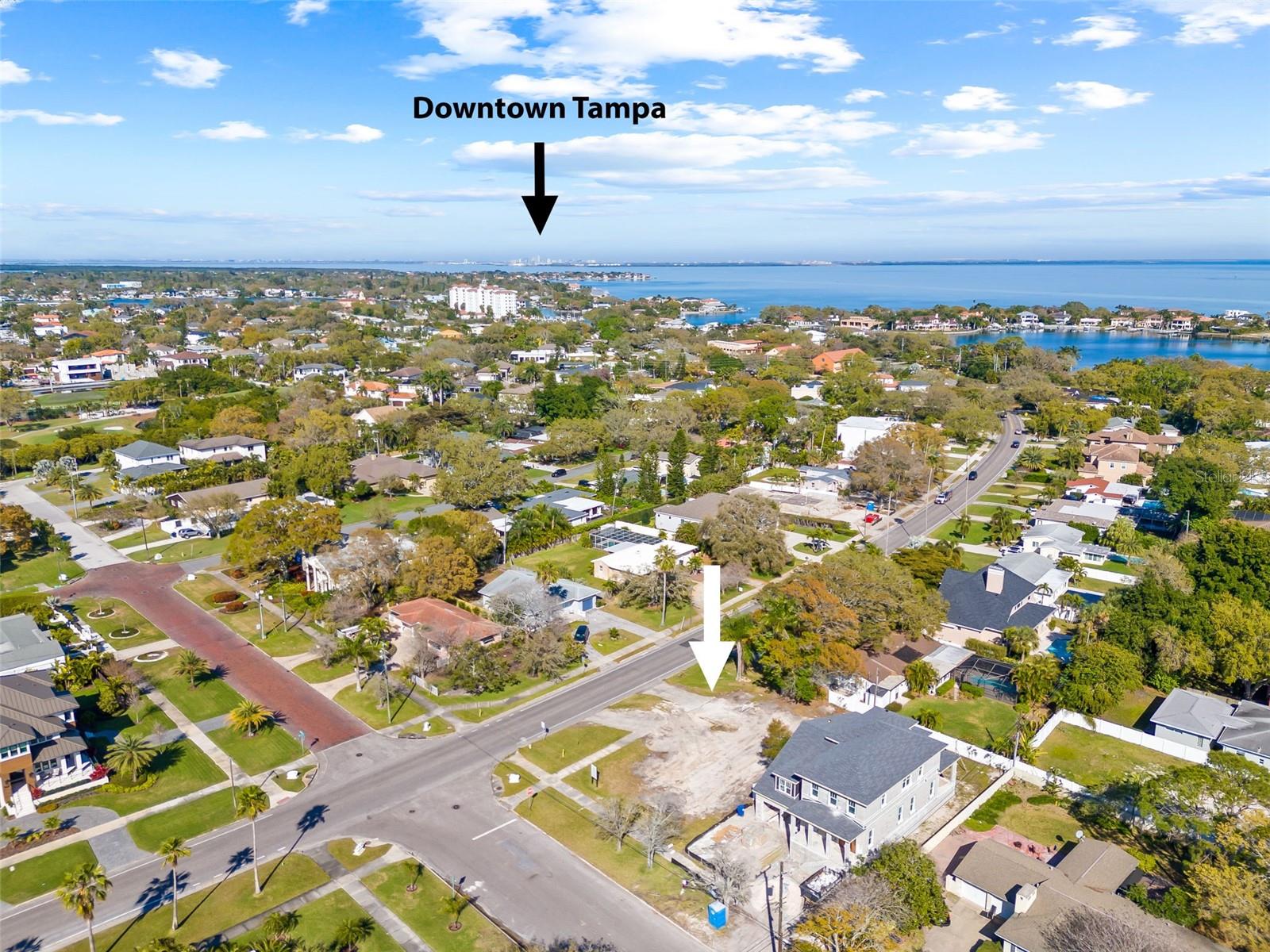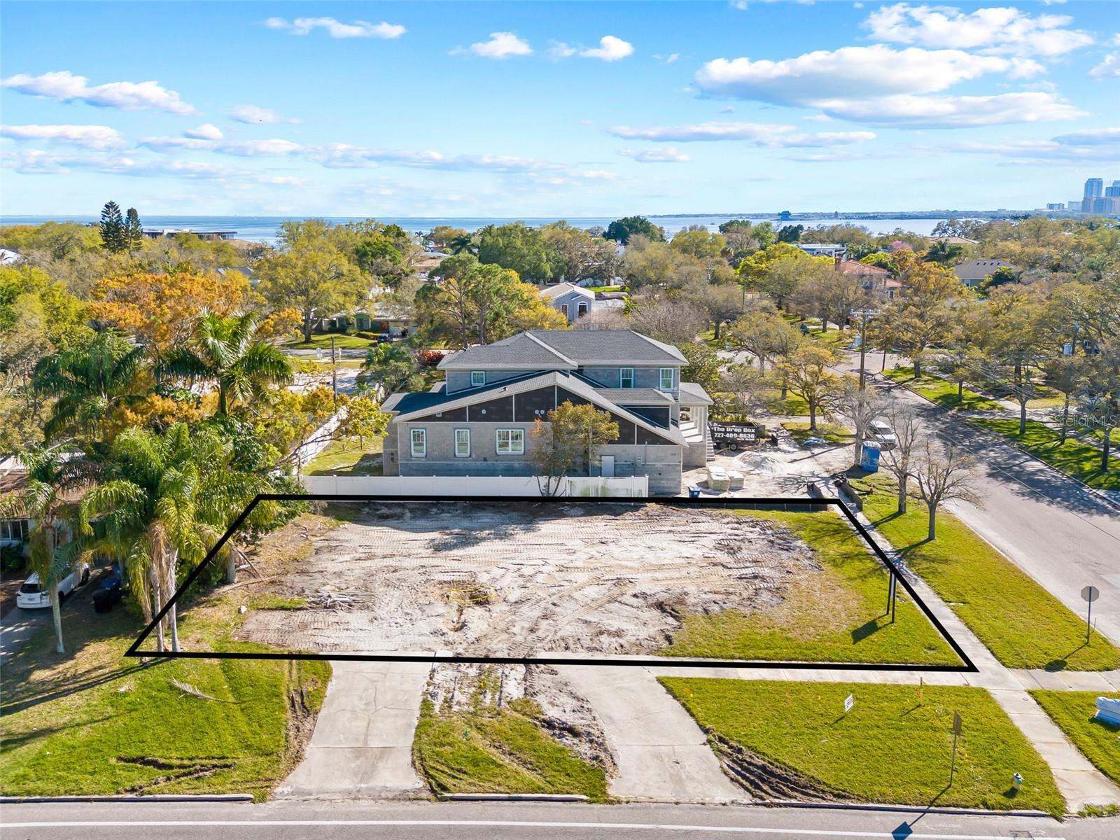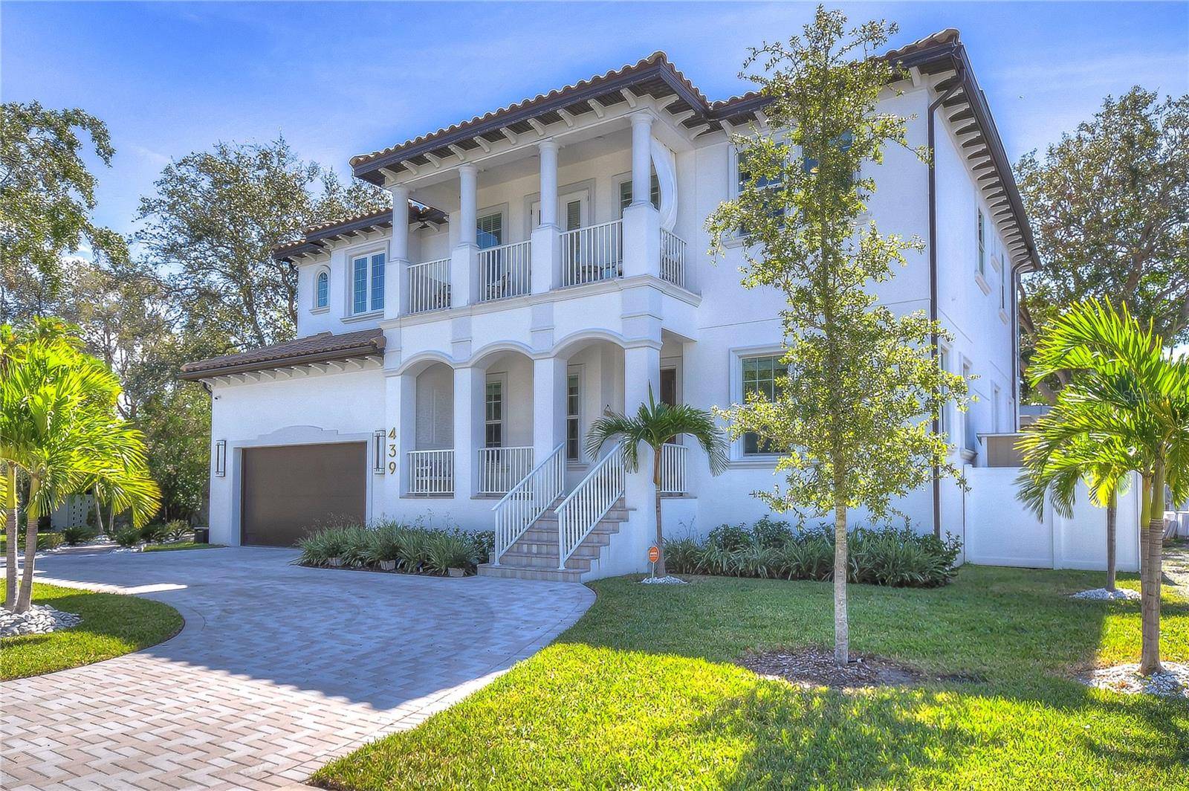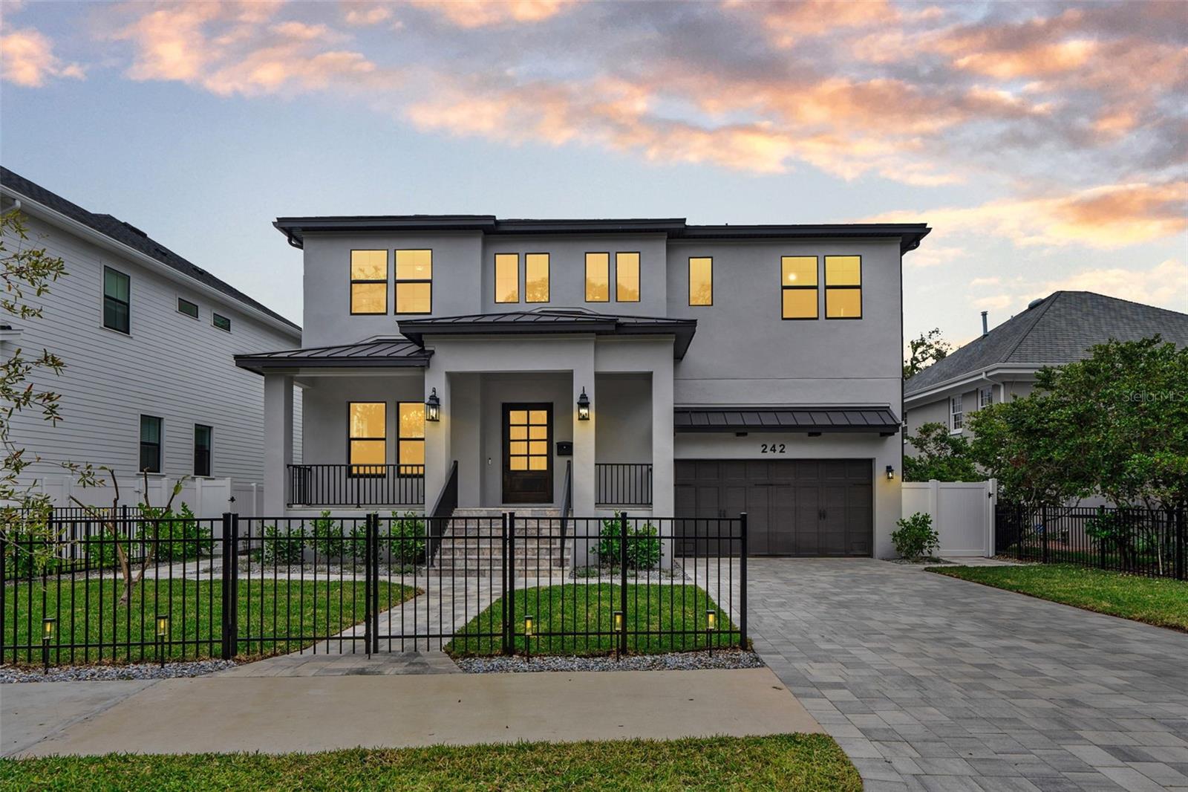323 Appian Way Ne, ST PETERSBURG, FL 33704
Property Photos
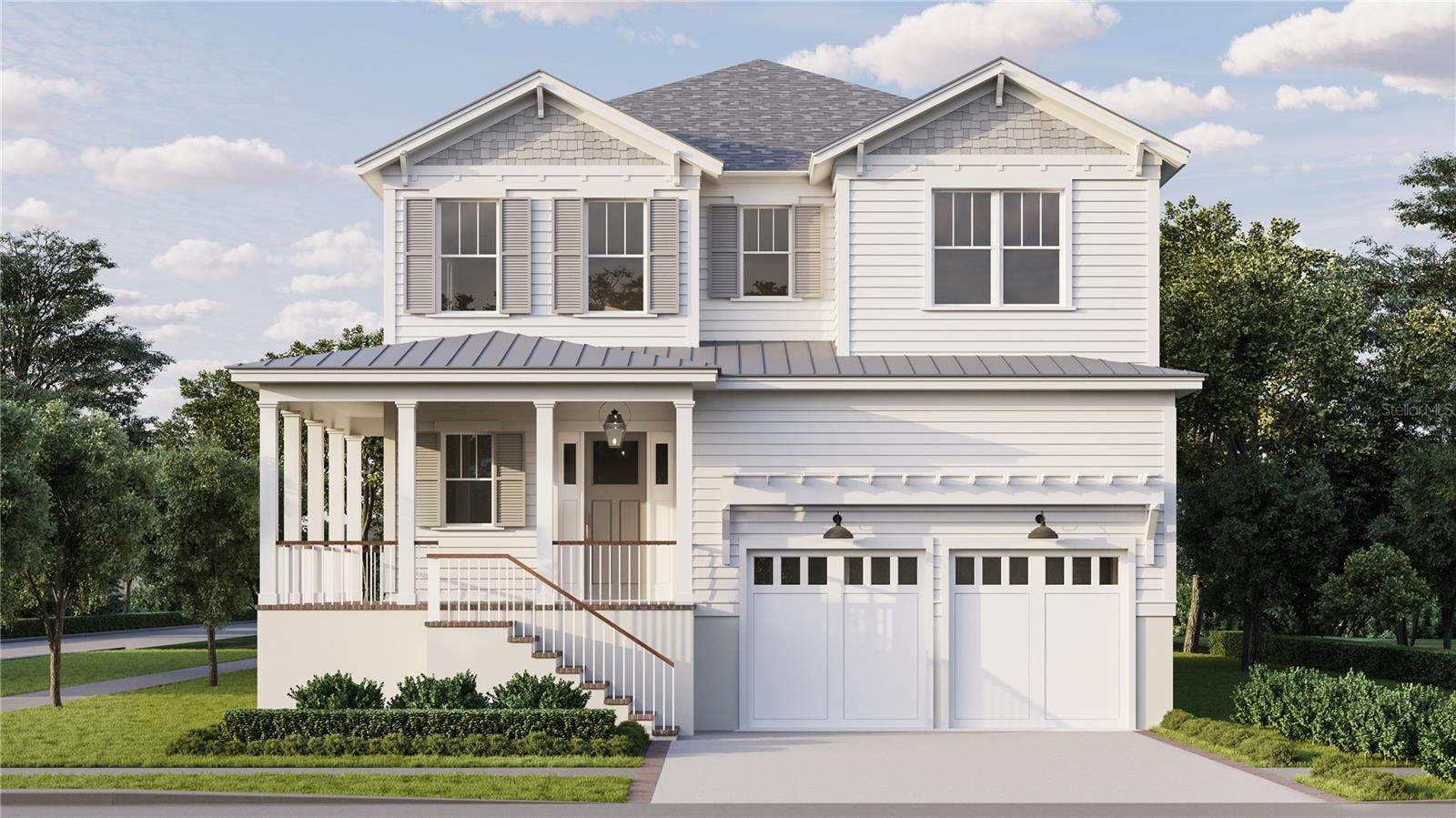
Would you like to sell your home before you purchase this one?
Priced at Only: $2,795,000
For more Information Call:
Address: 323 Appian Way Ne, ST PETERSBURG, FL 33704
Property Location and Similar Properties






- MLS#: TB8343227 ( Residential )
- Street Address: 323 Appian Way Ne
- Viewed: 203
- Price: $2,795,000
- Price sqft: $595
- Waterfront: No
- Year Built: 2024
- Bldg sqft: 4700
- Bedrooms: 5
- Total Baths: 5
- Full Baths: 4
- 1/2 Baths: 1
- Garage / Parking Spaces: 2
- Days On Market: 55
- Additional Information
- Geolocation: 27.7938 / -82.6155
- County: PINELLAS
- City: ST PETERSBURG
- Zipcode: 33704
- Subdivision: Snell Isle Brightbay
- Elementary School: North Shore Elementary PN
- Middle School: John Hopkins Middle PN
- High School: St. Petersburg High PN
- Provided by: SMITH & ASSOCIATES REAL ESTATE
- Contact: Liz Heinkel
- 727-342-3800

- DMCA Notice
Description
Under Construction. Introducing a prime Snell Island corner lot featuring a delightful Coastal Cape Cod style home. It is one of the Signature Homes by Canopy Builders with many upgrades including a pool! This charming residence has 5 bedrooms and 4.5 baths within 3,653 square feet, complemented by a two car garage and a stylish metal roof and the Canopy signature front porch gas lanterns. Elevated above the floodplain, this home ensures peace of mind and security, remaining free from storm damage. The design includes a dedicated closet for a future elevator, should the new homeowner desire it. Step inside the inviting foyer and discover a spacious open floor plan adorned with soaring 10 foot ceilings and exquisite engineered hardwood floors, enhanced by custom cabinetry throughout. Entertain effortlessly as the dining area, great room, and kitchen flow seamlessly together, all anchored by a gorgeous wet bar. Glass French doors lead to an outdoor terrace perfect for al fresco gatherings AND this home includes a pool already completed. Indulge your culinary passions in a kitchen that features upgraded marble countertops, stylish cabinetry and lighting, an enameled cast iron farmhouse sink, and a deluxe Thermador appliance package, including an upgraded French La Cornufe range. The first floor also includes a mudroom, a dedicated office, and a guest bedroom with access to the outdoor living area through a second set of French doors. Ascend to the second floor, where endless possibilities await in the expansive loft area. Here, you will find three guest bedrooms and two guest baths, all thoughtfully designed with no carpet. The luxurious master suite beckons with a spacious walk in closet and a lavish ensuite bathroom featuring upgraded floor and wall tiles, a freestanding soaking tub, and a sleek frameless glass shower enclosure. This new construction home is equipped with energy saving features, including a 15+ SEER rated system, double pane insulated impact windows, and a gas tankless water heater, ensuring both comfort and efficiency. Additional highlights include wireless access points and a surround sound system in the living room. Located near the renowned Vinoy Golf Club, top rated schools, gourmet restaurants, and scenic parks, Snell Isle offers easy access to Tampa International Airport, making travel a breeze. St. Pete's vibrant downtown is just minutes away, hosting an array of cultural attractions, waterfront parks, marinas, and bustling entertainment venues. Embrace a lifestyle of luxury, convenience, and sophistication in this exquisite new construction home in the heart of St. Petersburg, Florida. Anticipated completion date is the Spring of 2025. Call today to schedule a tour of the home and see the beautiful renderings, floor plan and see the upgraded features.
Description
Under Construction. Introducing a prime Snell Island corner lot featuring a delightful Coastal Cape Cod style home. It is one of the Signature Homes by Canopy Builders with many upgrades including a pool! This charming residence has 5 bedrooms and 4.5 baths within 3,653 square feet, complemented by a two car garage and a stylish metal roof and the Canopy signature front porch gas lanterns. Elevated above the floodplain, this home ensures peace of mind and security, remaining free from storm damage. The design includes a dedicated closet for a future elevator, should the new homeowner desire it. Step inside the inviting foyer and discover a spacious open floor plan adorned with soaring 10 foot ceilings and exquisite engineered hardwood floors, enhanced by custom cabinetry throughout. Entertain effortlessly as the dining area, great room, and kitchen flow seamlessly together, all anchored by a gorgeous wet bar. Glass French doors lead to an outdoor terrace perfect for al fresco gatherings AND this home includes a pool already completed. Indulge your culinary passions in a kitchen that features upgraded marble countertops, stylish cabinetry and lighting, an enameled cast iron farmhouse sink, and a deluxe Thermador appliance package, including an upgraded French La Cornufe range. The first floor also includes a mudroom, a dedicated office, and a guest bedroom with access to the outdoor living area through a second set of French doors. Ascend to the second floor, where endless possibilities await in the expansive loft area. Here, you will find three guest bedrooms and two guest baths, all thoughtfully designed with no carpet. The luxurious master suite beckons with a spacious walk in closet and a lavish ensuite bathroom featuring upgraded floor and wall tiles, a freestanding soaking tub, and a sleek frameless glass shower enclosure. This new construction home is equipped with energy saving features, including a 15+ SEER rated system, double pane insulated impact windows, and a gas tankless water heater, ensuring both comfort and efficiency. Additional highlights include wireless access points and a surround sound system in the living room. Located near the renowned Vinoy Golf Club, top rated schools, gourmet restaurants, and scenic parks, Snell Isle offers easy access to Tampa International Airport, making travel a breeze. St. Pete's vibrant downtown is just minutes away, hosting an array of cultural attractions, waterfront parks, marinas, and bustling entertainment venues. Embrace a lifestyle of luxury, convenience, and sophistication in this exquisite new construction home in the heart of St. Petersburg, Florida. Anticipated completion date is the Spring of 2025. Call today to schedule a tour of the home and see the beautiful renderings, floor plan and see the upgraded features.
Payment Calculator
- Principal & Interest -
- Property Tax $
- Home Insurance $
- HOA Fees $
- Monthly -
For a Fast & FREE Mortgage Pre-Approval Apply Now
Apply Now
 Apply Now
Apply NowFeatures
Building and Construction
- Builder Model: 000
- Builder Name: CANOPY BUILDERS
- Covered Spaces: 0.00
- Exterior Features: French Doors, Irrigation System, Outdoor Grill, Outdoor Kitchen, Sprinkler Metered, Storage
- Fencing: Vinyl
- Flooring: Hardwood
- Living Area: 3653.00
- Roof: Metal, Shingle
Property Information
- Property Condition: Under Construction
Land Information
- Lot Features: Cleared, Corner Lot, Flood Insurance Required, FloodZone, City Limits, In County, Near Golf Course, Near Public Transit, Paved
School Information
- High School: St. Petersburg High-PN
- Middle School: John Hopkins Middle-PN
- School Elementary: North Shore Elementary-PN
Garage and Parking
- Garage Spaces: 2.00
- Open Parking Spaces: 0.00
- Parking Features: Curb Parking, Driveway, Garage Door Opener, Ground Level, Off Street
Eco-Communities
- Pool Features: In Ground, Lighting
- Water Source: Public
Utilities
- Carport Spaces: 0.00
- Cooling: Central Air
- Heating: Central, Electric
- Sewer: Public Sewer
- Utilities: BB/HS Internet Available, Cable Available, Electricity Available, Natural Gas Available, Public, Sewer Connected, Street Lights, Water Connected
Finance and Tax Information
- Home Owners Association Fee: 0.00
- Insurance Expense: 0.00
- Net Operating Income: 0.00
- Other Expense: 0.00
- Tax Year: 2023
Other Features
- Appliances: Bar Fridge, Built-In Oven, Convection Oven, Cooktop, Dishwasher, Disposal, Exhaust Fan, Microwave, Refrigerator, Tankless Water Heater
- Country: US
- Furnished: Unfurnished
- Interior Features: Built-in Features, Coffered Ceiling(s), Crown Molding, Eat-in Kitchen, Elevator, High Ceilings, Kitchen/Family Room Combo, Open Floorplan, PrimaryBedroom Upstairs, Solid Surface Counters, Solid Wood Cabinets, Stone Counters, Walk-In Closet(s)
- Legal Description: SNELL ISLE BRIGHTBAY UNIT 3 LOT 452
- Levels: Two
- Area Major: 33704 - St Pete/Euclid
- Occupant Type: Vacant
- Parcel Number: 08-31-17-83574-000-4520
- Style: Cape Cod, Coastal
- View: Pool
- Views: 203
Similar Properties
Nearby Subdivisions
Bay Pointsnell Isle
Bellwood Sub Rev
Boswells J W Sub
Bridgeway Add
Coffee Pot Add Rep
Coffee Pot Add Snell Hamletts
Coffee Pot Bayou Add Rep
Coffee Pot Bayou Add Rep Blks
Eden Isle
Eden Isle 3rd Add
Eden Isle Sub
Eden Shores
Eden Shores Sec 10
Eden Shores Sec 3
Eden Shores Sec 4 Blk 6 Lot 2
Eden Shores Sec 5
Eden Shores Sec 9
Edgemoor Estates
Euclid Grove
Euclid Park
Florida Heights
Gilmore Heights
Hilcrest
Hudson City Sub Rev Rep
Magnolia 36th Ave Rep
Marcia Rep
Meadow Lawn 2nd Add
North Bay Heights
North East Park Placido Shores
North East Park Shores
Oak Hill
Old Kentucky
Pinellas Add To St Petersburg
Ross Oaks
Snell Hamletts North Shore Ad
Snell Isle Brightbay
Snell Isle Brightwaters
Snell Isle Brightwaters Rep Pt
Snell Isle Brightwaters Sec 1
Snell Isle Brightwaters Sec 2
Snell Isle Rev Rep Brightsides
Snell Isle Shores
Snell Isle Shores Add
Snell Shores
Snells C Perry North Shore Add
Spring Hill Annex
Spring Hill Rev
Spring Hill Rev Crescent Heigh
Virginia Heights
Washington Heights
Wilsons James Sub
Woodlawn
Contact Info

- Samantha Archer, Broker
- Tropic Shores Realty
- Mobile: 727.534.9276
- samanthaarcherbroker@gmail.com



