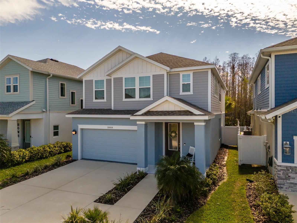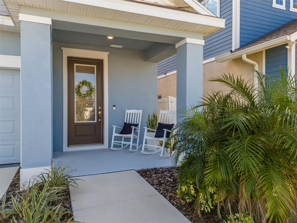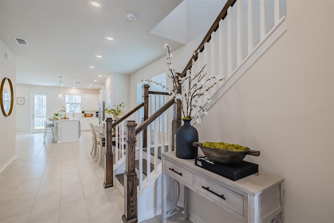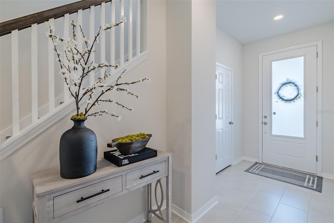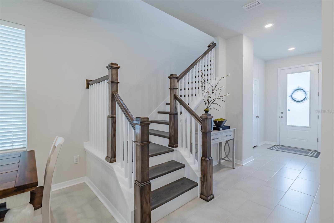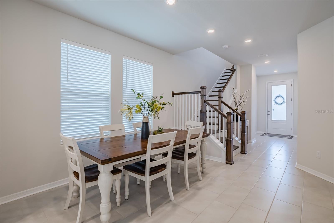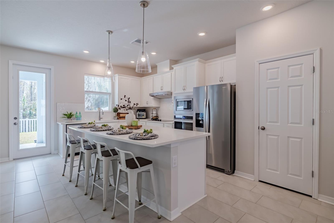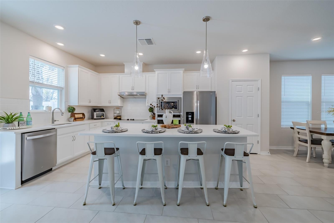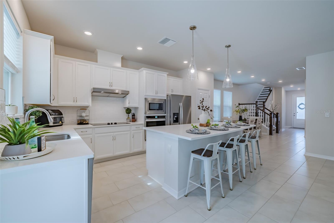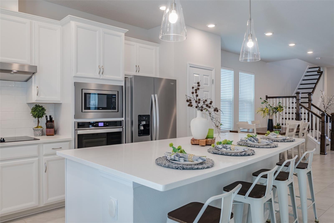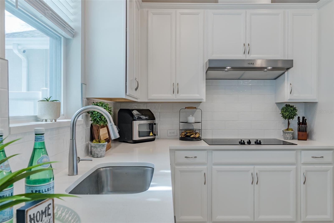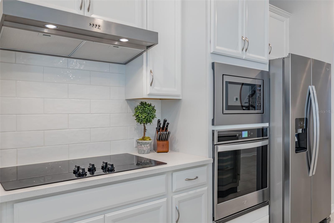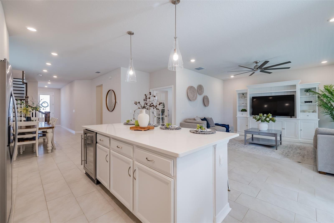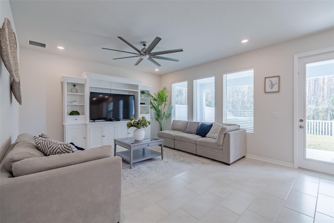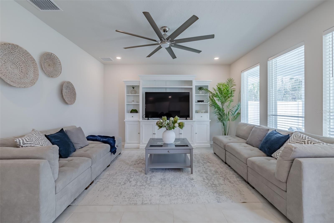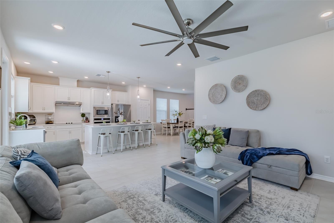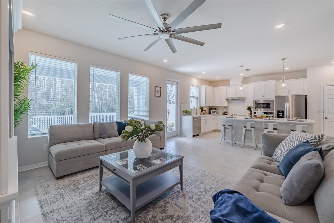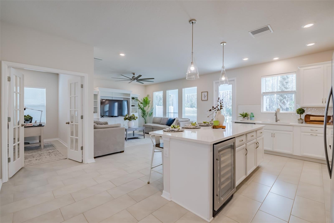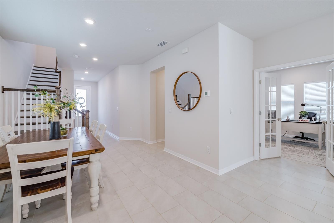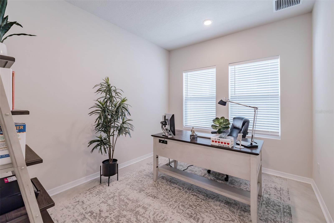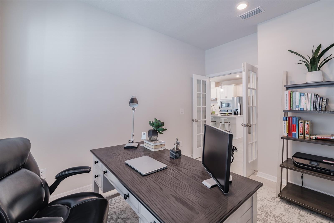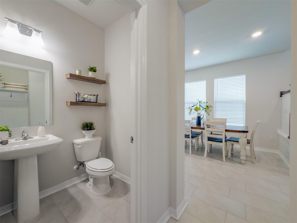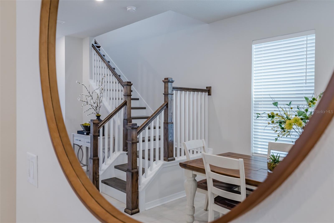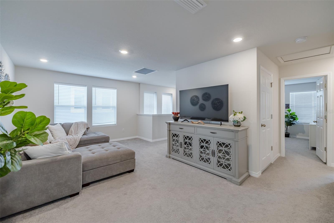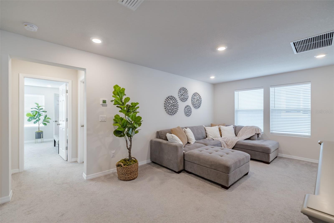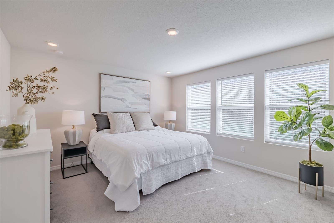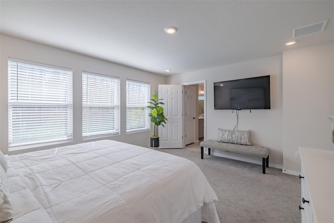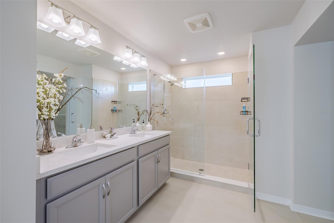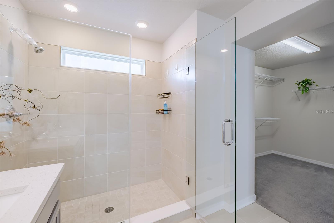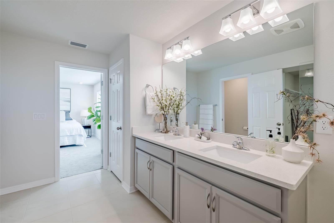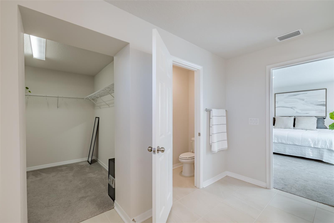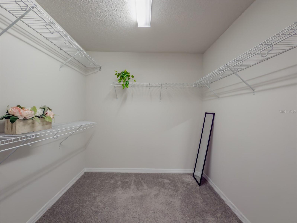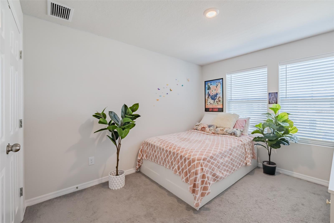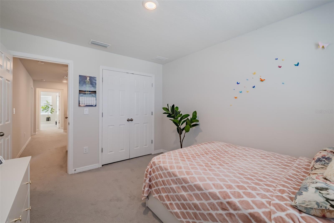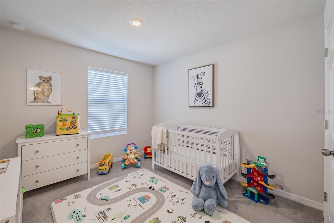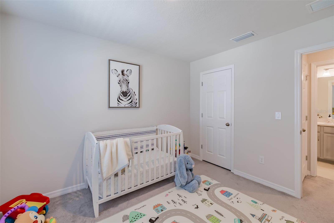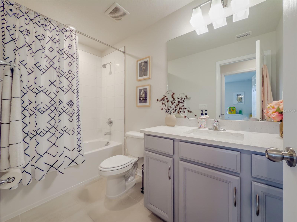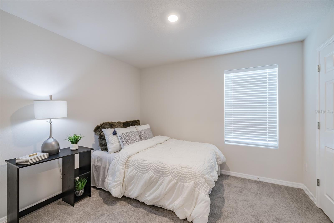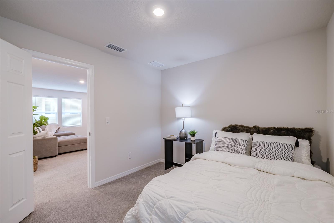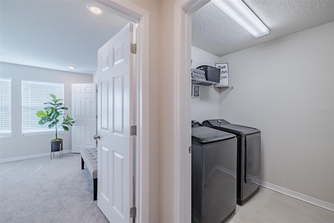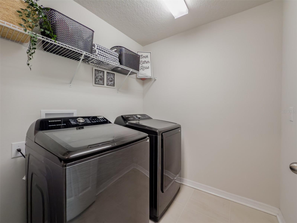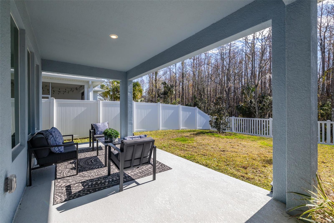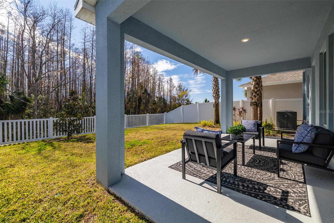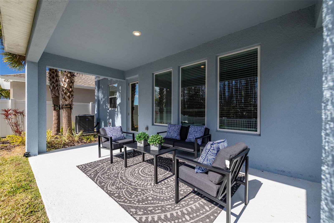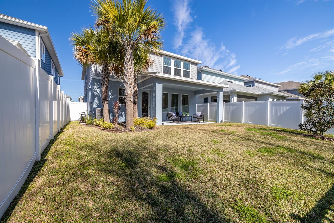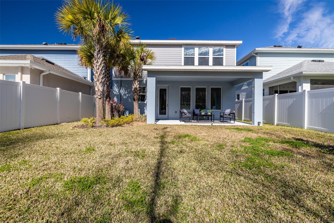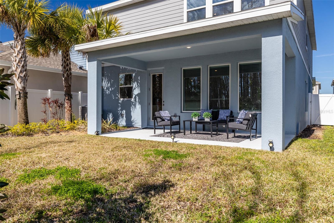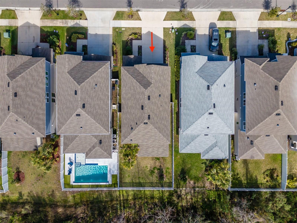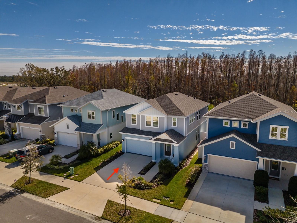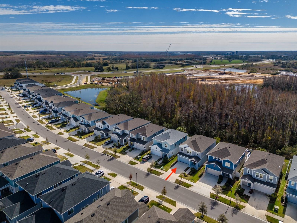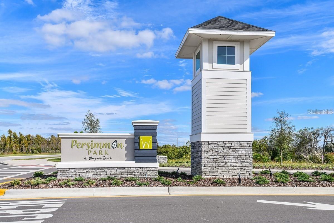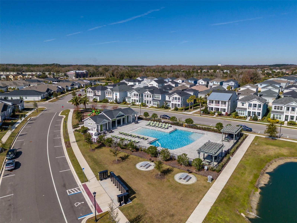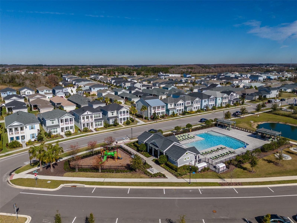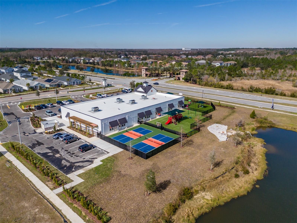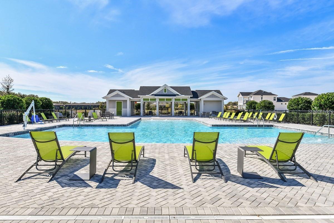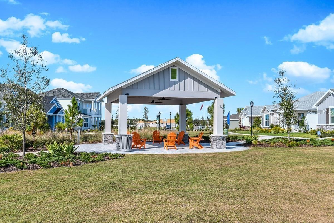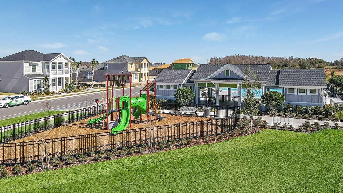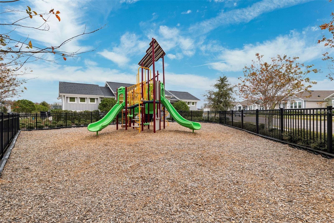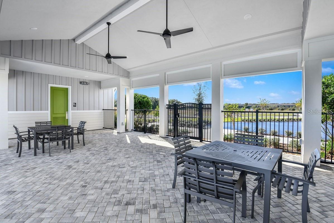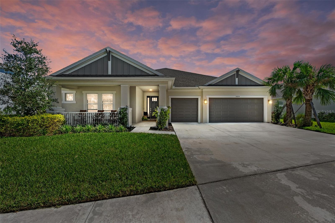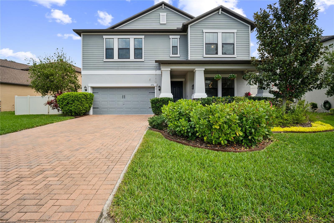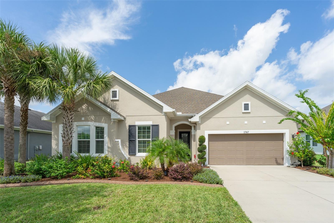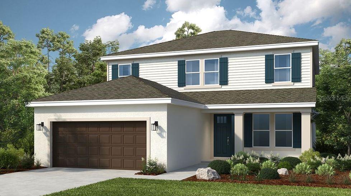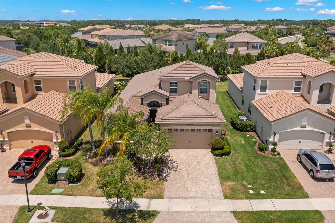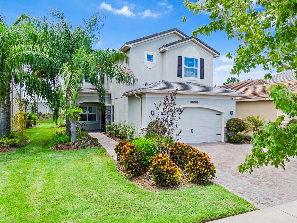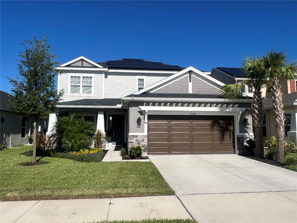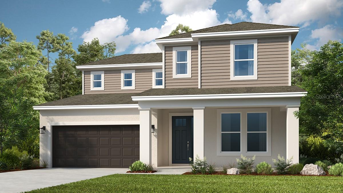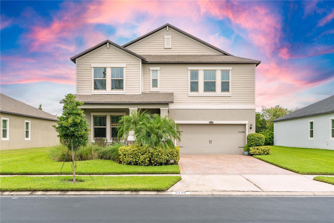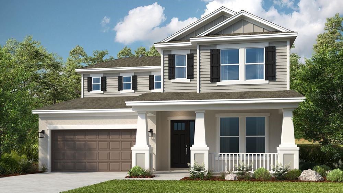28818 Orange Berry Drive, WESLEY CHAPEL, FL 33543
Property Photos
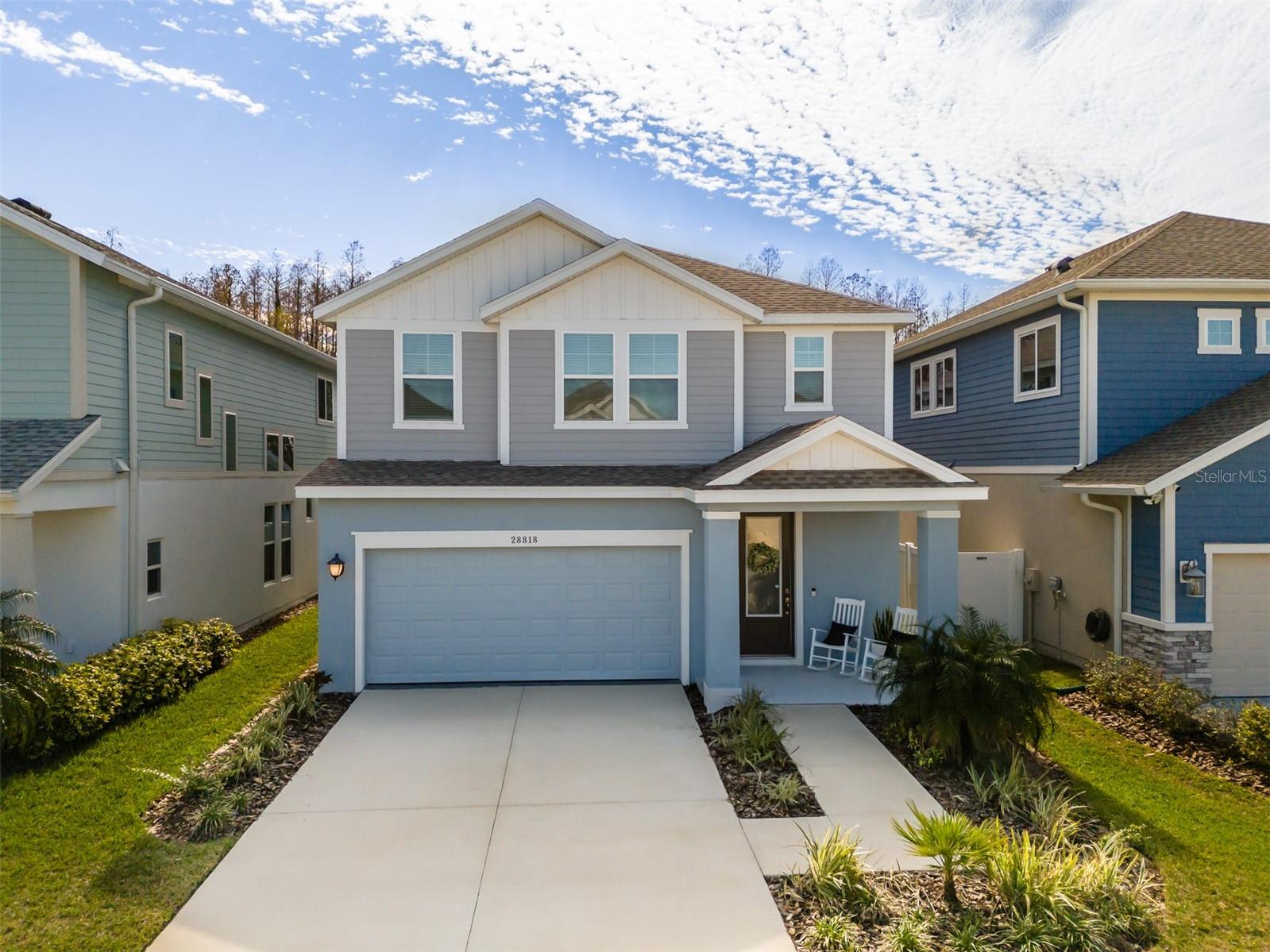
Would you like to sell your home before you purchase this one?
Priced at Only: $588,800
For more Information Call:
Address: 28818 Orange Berry Drive, WESLEY CHAPEL, FL 33543
Property Location and Similar Properties






- MLS#: TB8343249 ( Residential )
- Street Address: 28818 Orange Berry Drive
- Viewed: 88
- Price: $588,800
- Price sqft: $185
- Waterfront: No
- Year Built: 2022
- Bldg sqft: 3179
- Bedrooms: 4
- Total Baths: 3
- Full Baths: 2
- 1/2 Baths: 1
- Garage / Parking Spaces: 2
- Days On Market: 64
- Additional Information
- Geolocation: 28.2096 / -82.3398
- County: PASCO
- City: WESLEY CHAPEL
- Zipcode: 33543
- Subdivision: Persimmon Park Ph 1
- Elementary School: Wiregrass Elementary
- Middle School: John Long Middle PO
- High School: Wiregrass Ranch High PO
- Provided by: LOMBARDO TEAM REAL ESTATE LLC
- Contact: Jennifer Cabarcas
- 813-321-0437

- DMCA Notice
Description
Welcome to 28818 Orange Berry Drive, the Kingsbridge Model by David Weekley Homes, located in the highly desirable Persimmon Park community in the Wiregrass section of Wesley Chapel, Florida. This stunning young construction home, offers a thoughtfully designed floor plan that seamlessly blends indoor and outdoor living perfect for embracing the Florida lifestyle. Situated on a spacious conservation lot, this two story home features almost 2,500 square feet of living space, and a charming curve appeal that will captivate you the moment you arrive. Boasting 4 bedrooms, an office/den, 2.5 bathrooms, a loft, a 2 car garage, and countless upgrades, this home truly checks all the boxes. As you step inside, youll be greeted by a bright, open floor plan with modern tile flooring throughout the first level. The heart of the home is the great room, which opens effortlessly to the covered lanai, creating the perfect space for entertaining. The chefs kitchen features upgraded appliances, ample counter space, a large island, and a casual dining area surrounded by windows overlooking the backyard. The open connection to the dining room adds even more functionality and charm. The first floor also includes a home office/den, a half bathroom, and a convenient mudroom located just off the garage. Upstairs, youll find a versatile loft area, ideal for family movie nights or additional entertaining space. The owners suite is a relaxing retreat, complete with a luxurious en suite bathroom featuring a glass enclosed shower, double vanities, and a large walk in closet. Three additional bedrooms, a full bathroom, and an upgraded washer & dryer in laundry room complete the upper level. This home is packed with upgrades, including a Tesla charger and utility sink in the garage, hardwood stairs, and gutters. The quartz countertops and upgraded kitchen and bathroom packages elevate the homes modern feel, while the fenced backyard and enhanced landscaping create a private outdoor oasis with plenty of room for a pool. Persimmon Park is one of the newest communities in growing Wiregrass Ranch, offering great amenities such as a beach entry pool, dog parks, playgrounds, and a charming park like atmosphere. Conveniently located near top rated Wiregrass schools, I 75, and SR 56, its just minutes away from the Wiregrass Mall, The Grove, Tampa Premium Outlets, AdventHealth Wesley Chapel, the Sports Complex Campus, restaurants, and more! This home is ready for its new ownersdont miss the chance to make it yours TODAY!
Description
Welcome to 28818 Orange Berry Drive, the Kingsbridge Model by David Weekley Homes, located in the highly desirable Persimmon Park community in the Wiregrass section of Wesley Chapel, Florida. This stunning young construction home, offers a thoughtfully designed floor plan that seamlessly blends indoor and outdoor living perfect for embracing the Florida lifestyle. Situated on a spacious conservation lot, this two story home features almost 2,500 square feet of living space, and a charming curve appeal that will captivate you the moment you arrive. Boasting 4 bedrooms, an office/den, 2.5 bathrooms, a loft, a 2 car garage, and countless upgrades, this home truly checks all the boxes. As you step inside, youll be greeted by a bright, open floor plan with modern tile flooring throughout the first level. The heart of the home is the great room, which opens effortlessly to the covered lanai, creating the perfect space for entertaining. The chefs kitchen features upgraded appliances, ample counter space, a large island, and a casual dining area surrounded by windows overlooking the backyard. The open connection to the dining room adds even more functionality and charm. The first floor also includes a home office/den, a half bathroom, and a convenient mudroom located just off the garage. Upstairs, youll find a versatile loft area, ideal for family movie nights or additional entertaining space. The owners suite is a relaxing retreat, complete with a luxurious en suite bathroom featuring a glass enclosed shower, double vanities, and a large walk in closet. Three additional bedrooms, a full bathroom, and an upgraded washer & dryer in laundry room complete the upper level. This home is packed with upgrades, including a Tesla charger and utility sink in the garage, hardwood stairs, and gutters. The quartz countertops and upgraded kitchen and bathroom packages elevate the homes modern feel, while the fenced backyard and enhanced landscaping create a private outdoor oasis with plenty of room for a pool. Persimmon Park is one of the newest communities in growing Wiregrass Ranch, offering great amenities such as a beach entry pool, dog parks, playgrounds, and a charming park like atmosphere. Conveniently located near top rated Wiregrass schools, I 75, and SR 56, its just minutes away from the Wiregrass Mall, The Grove, Tampa Premium Outlets, AdventHealth Wesley Chapel, the Sports Complex Campus, restaurants, and more! This home is ready for its new ownersdont miss the chance to make it yours TODAY!
Payment Calculator
- Principal & Interest -
- Property Tax $
- Home Insurance $
- HOA Fees $
- Monthly -
For a Fast & FREE Mortgage Pre-Approval Apply Now
Apply Now
 Apply Now
Apply NowFeatures
Building and Construction
- Builder Name: David Weekley Homes
- Covered Spaces: 0.00
- Exterior Features: Irrigation System
- Flooring: Hardwood, Tile
- Living Area: 2474.00
- Roof: Shingle
Land Information
- Lot Features: Conservation Area, Landscaped, Sidewalk, Paved
School Information
- High School: Wiregrass Ranch High-PO
- Middle School: John Long Middle-PO
- School Elementary: Wiregrass Elementary
Garage and Parking
- Garage Spaces: 2.00
- Open Parking Spaces: 0.00
Eco-Communities
- Water Source: Public
Utilities
- Carport Spaces: 0.00
- Cooling: Central Air
- Heating: Central, Electric
- Pets Allowed: Yes
- Sewer: Public Sewer
- Utilities: Cable Connected, Electricity Connected, Natural Gas Connected, Sewer Connected, Sprinkler Meter, Sprinkler Recycled, Water Connected
Finance and Tax Information
- Home Owners Association Fee Includes: Internet, Pool, Trash
- Home Owners Association Fee: 399.00
- Insurance Expense: 0.00
- Net Operating Income: 0.00
- Other Expense: 0.00
- Tax Year: 2024
Other Features
- Appliances: Built-In Oven, Cooktop, Dishwasher, Disposal, Dryer, Microwave, Refrigerator, Washer, Wine Refrigerator
- Association Name: Elisabeth Tostige
- Association Phone: 813-994-1001
- Country: US
- Interior Features: Eat-in Kitchen, Stone Counters, Walk-In Closet(s)
- Legal Description: PERSIMMON PARK PHASE 1 PB 81 PG 103 LOT 88
- Levels: Two
- Area Major: 33543 - Zephyrhills/Wesley Chapel
- Occupant Type: Owner
- Parcel Number: 20-26-19-0060-00000-0880
- Style: Florida
- View: Trees/Woods
- Views: 88
- Zoning Code: MPUD
Similar Properties
Nearby Subdivisions
Arborswiregrass Ranch
Ashberry Village Ph 1
Ashberry Village Ph 2a
Ashton Oaks Sub
Beacon Square
Brookside
Country Walk Increment A Ph 01
Country Walk Increment B Ph 02
Country Walk Increment C Ph 01
Country Walk Increment C Ph 02
Country Walk Increment D Ph 01
Country Walk Increment D Ph 02
Country Walk Increment D Ph 1
Country Walk Increment F Ph 01
Country Walk Increment F Ph 02
Estancia
Estancia Ph 1a
Estancia Ph 1b
Estancia Ph 1d
Estancia Ph 2a
Estancia Ph 2b1
Estancia Ph 31 3b
Estancia Ph 3a 38
Estancia Ph 3a 3b
Estancia Ph 4
Fox Ridge
Meadow Point Iv Prcl M
Meadow Pointe
Meadow Pointe 03 Ph 01
Meadow Pointe 03 Prcl Ee Hh
Meadow Pointe 03 Prcl Pp Qq
Meadow Pointe 03 Prcl Ss
Meadow Pointe 03 Prcl Tt
Meadow Pointe 04 Prcl J
Meadow Pointe 04 Prcl K
Meadow Pointe 4 Prcl Aa South
Meadow Pointe 4 Prcl E F Prov
Meadow Pointe 4 Prcl N O P En
Meadow Pointe I
Meadow Pointe Iii Parcel Ff
Meadow Pointe Iii Parcel Pp An
Meadow Pointe Iv
Meadow Pointe Iv Parcel Aa
Meadow Pointe Iv Prcl Aa North
Meadow Pointe Parcel 17
Meadow Pointe Prcl 03
Meadow Pointe Prcl 04
Meadow Pointe Prcl 05
Meadow Pointe Prcl 09
Meadow Pointe Prcl 10
Meadow Pointe Prcl 12
Meadow Pointe Prcl 15
Meadow Pointe Prcl 17
Meadow Pointe Prcl 18
Not In Hernando
Persimmon Park
Persimmon Park Ph 1
Persimmon Park Ph 2a
River Landing
River Lndg Ph 1a11a2
River Lndg Ph 1b
River Lndg Ph 2a2b2c2d3a
River Lndg Phs 2a2b2c2d3a
Rivers Edge
Saddlebrook
Saddlebrook Condo Cl 01
Saddlebrook Fairway Village 02
Saddlebrook Fairway Village Bl
The Ridge At Wiregrass
The Ridge At Wiregrass Ranch
Union Park Ph 2a
Union Park Ph 3a
Union Park Ph 4a
Union Park Ph 4b 4c
Union Park Ph 5a 5b
Union Park Ph 5c 5d
Union Park Ph 6a 6b 6c
Union Park Ph 8
Union Park Ph 8d
Winding Rdg
Winding Rdg Ph 1 2
Winding Rdg Ph 3
Winding Rdg Ph 4
Winding Rdg Ph 5 6
Winding Rdg Phs 5 6
Winding Ridge
Wiregrass M23 Ph 1a 1b
Wiregrass M23 Ph 1a 1b
Wiregrass M23ph 2
Woodcreek
Wrencres
Zephyrhills Colony Co
Contact Info

- Samantha Archer, Broker
- Tropic Shores Realty
- Mobile: 727.534.9276
- samanthaarcherbroker@gmail.com



