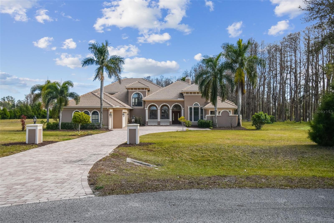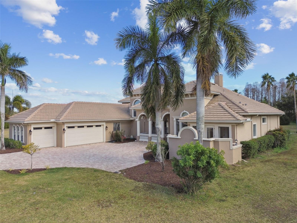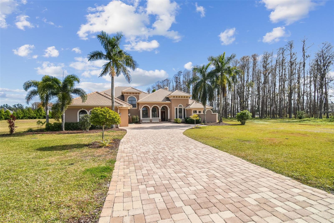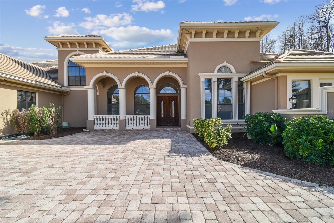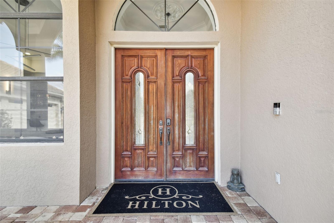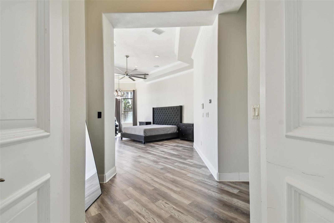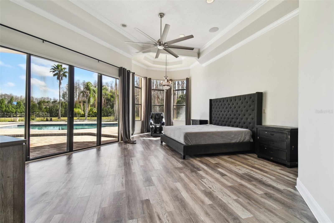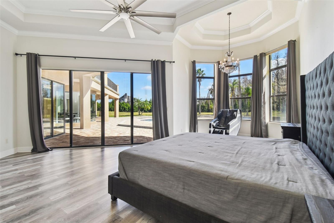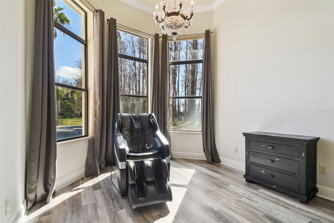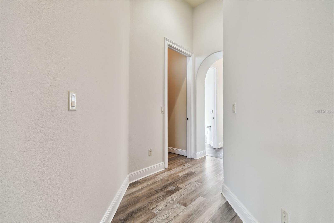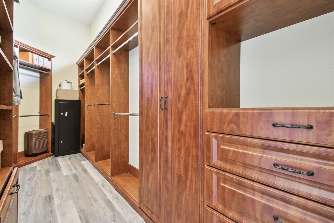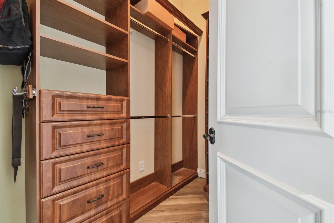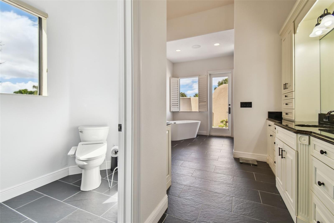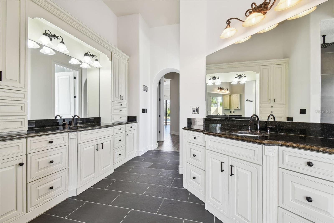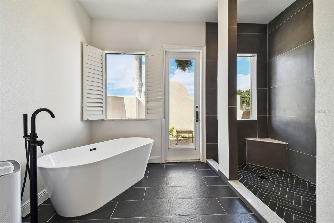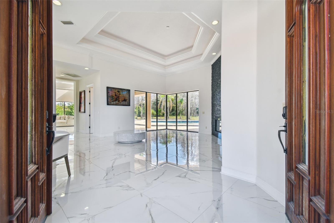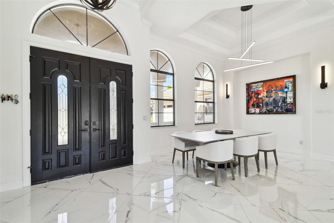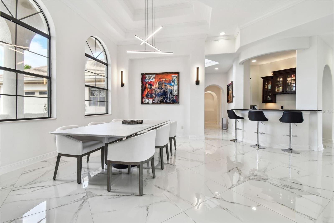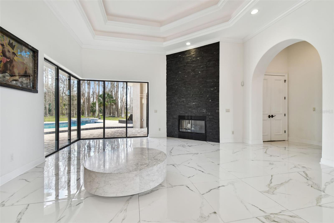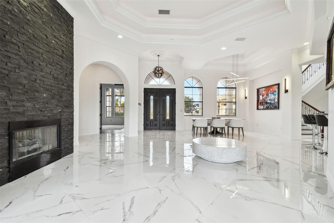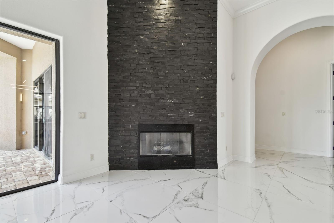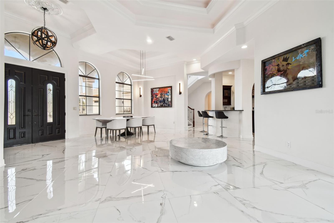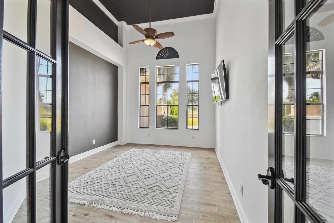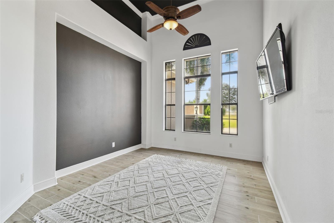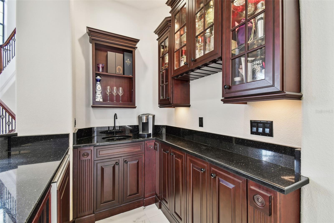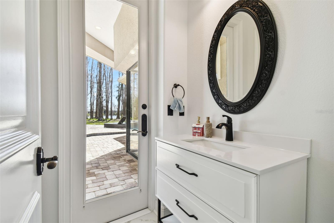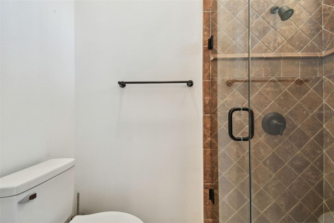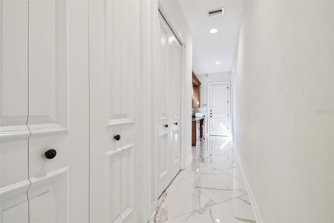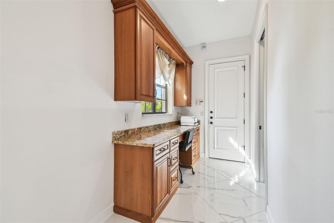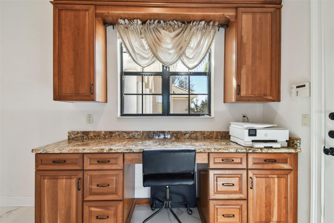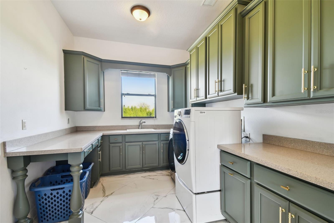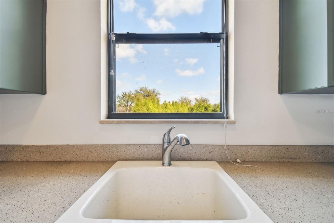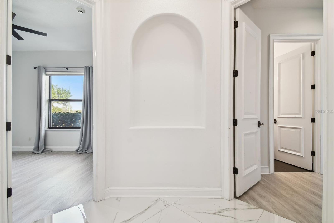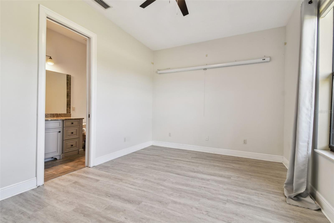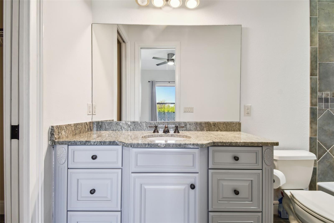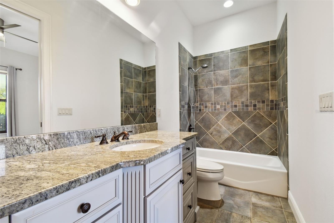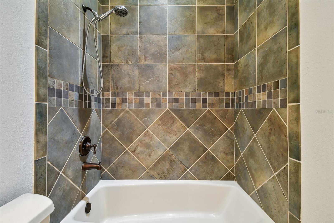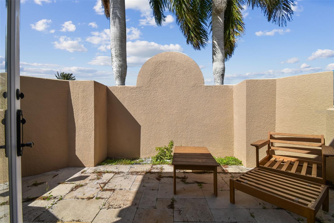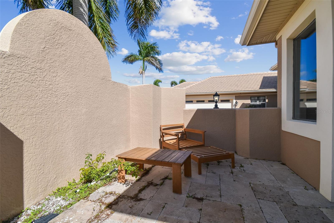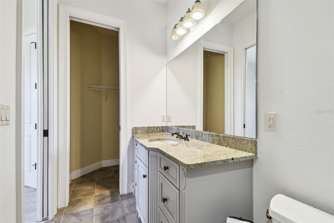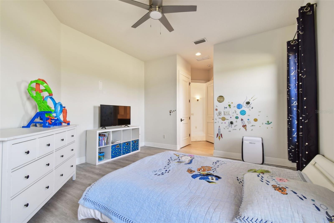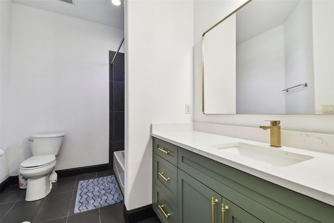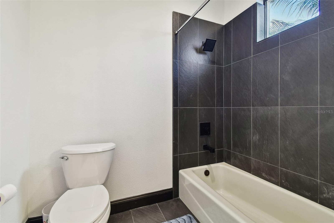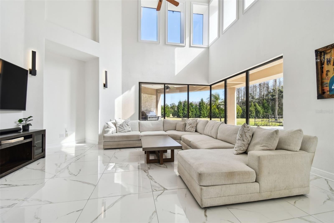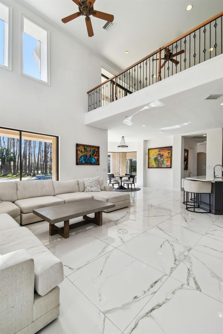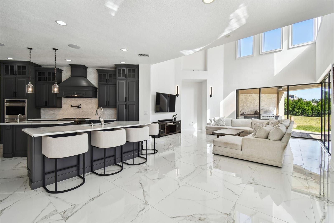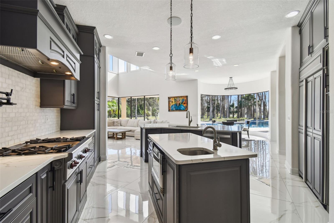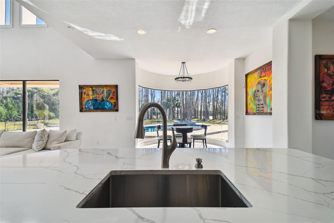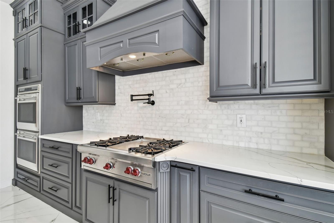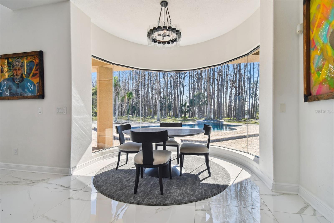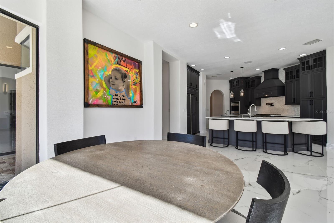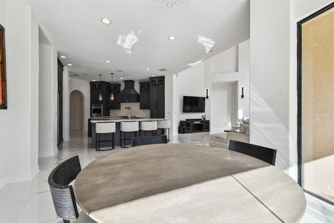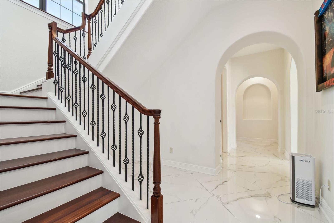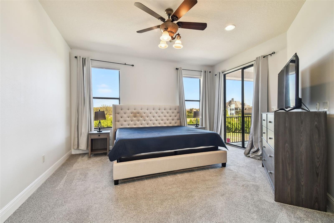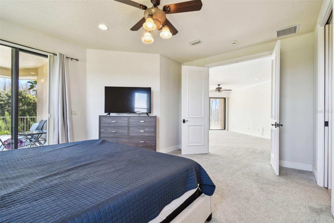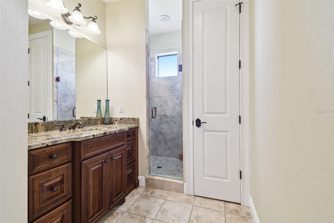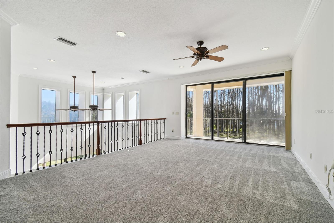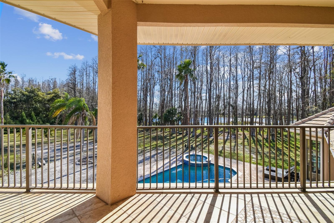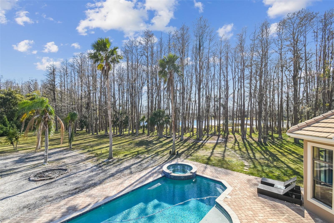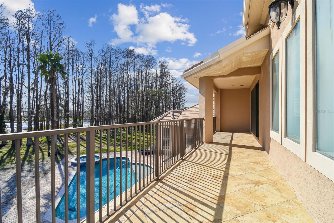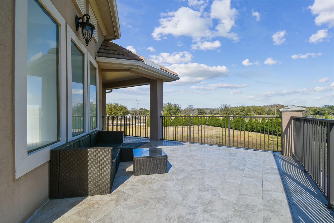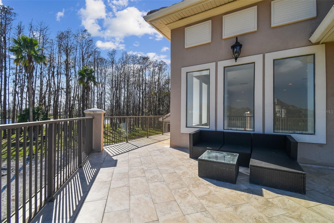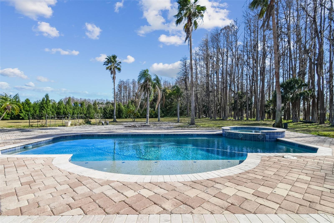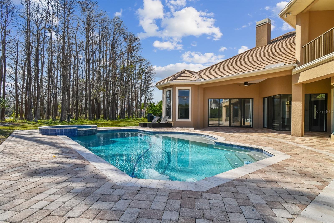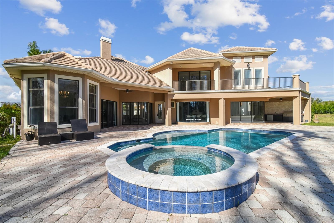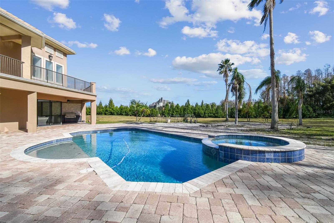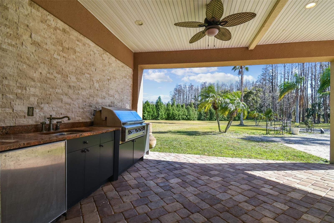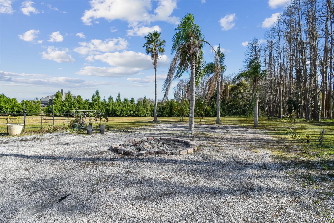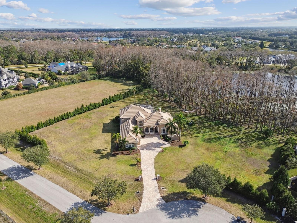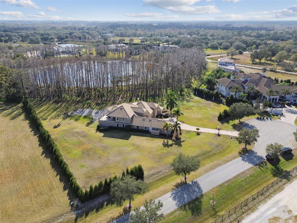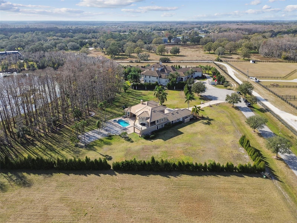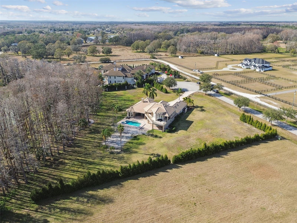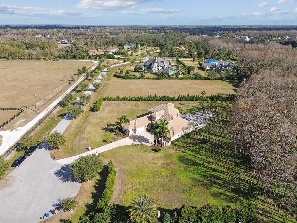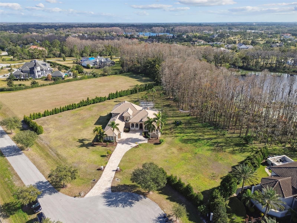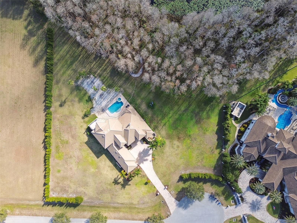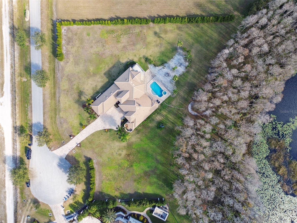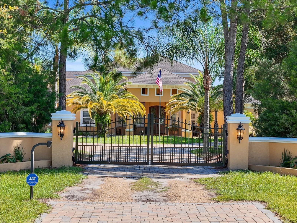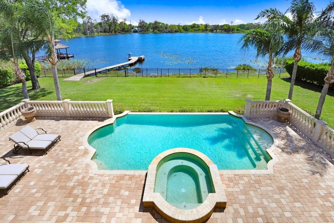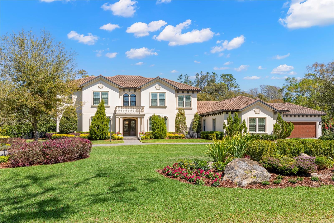17336 Ballmont Park Drive, ODESSA, FL 33556
Property Photos
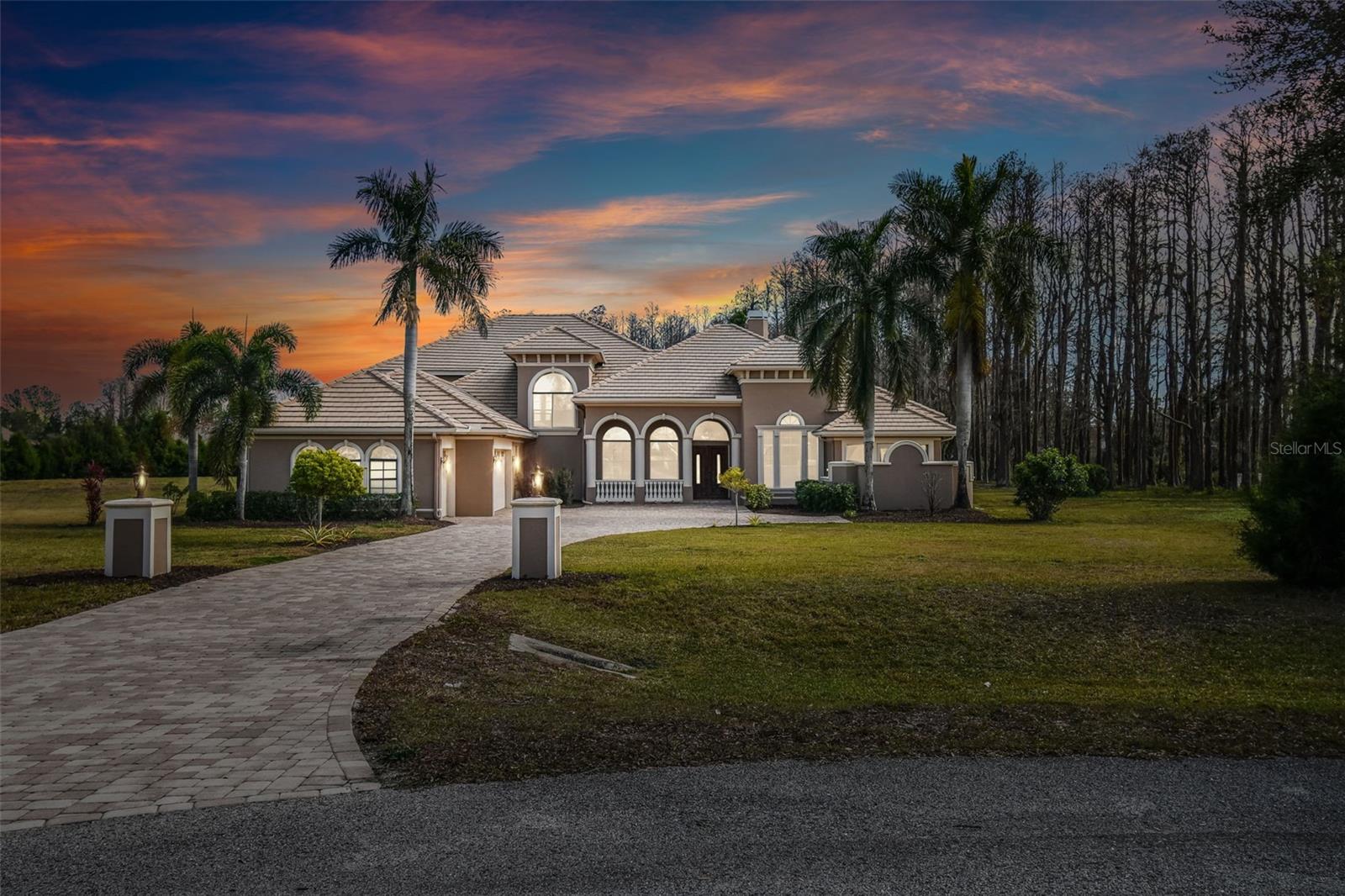
Would you like to sell your home before you purchase this one?
Priced at Only: $2,725,000
For more Information Call:
Address: 17336 Ballmont Park Drive, ODESSA, FL 33556
Property Location and Similar Properties






- MLS#: TB8345678 ( Single Family )
- Street Address: 17336 Ballmont Park Drive
- Viewed: 220
- Price: $2,725,000
- Price sqft: $364
- Waterfront: Yes
- Wateraccess: Yes
- Waterfront Type: Lake
- Year Built: 2007
- Bldg sqft: 7486
- Bedrooms: 4
- Total Baths: 5
- Full Baths: 5
- Garage / Parking Spaces: 3
- Days On Market: 46
- Additional Information
- Geolocation: 28.1263 / -82.6104
- County: PASCO
- City: ODESSA
- Zipcode: 33556
- Subdivision: Steeplechase
- Elementary School: Hammond Elementary School
- Middle School: Sergeant Smith Middle HB
- High School: Sickles HB
- Provided by: KELLER WILLIAMS SOUTH TAMPA
- Contact: Spencer Bell

- DMCA Notice
Description
Welcome to an absolutely stunning modern home. Located in the desirable Keystone gated community of Steeplechase, this custom built 2 story premier estate sits on 3.4 acres of the premium lot with natural lake access. Enjoy the tranquility of a peaceful country setting while being only minutes away from shopping, restaurants, and hospitals,15 minutes to the interstate highway, and 25 minutes to Tampa International Airport. As you step into this gorgeous home you are greeted by a formal living and dining room, with an open floor plan that features tall tray ceilings & crown moldings, fireplace, chandeliers, porcelain floors. A formal wet bar equipped w/ wine cooler and fridge leads you to the gourmet kitchen where you can find a subzero refrigerator, a Wolf gas cooktop, Wolf double wall ovens, Miele dishwasher, and microwave drawer that complement the exotic granite counters and upgraded wood cabinets. The kitchen extends to the breakfast bar, sitting room, and a large casual dining nook w/ panoramic floor to ceiling windows. The 2 story family room w/ 20 ft ceiling and skylight windows is the focal gathering place for entertaining. The master suite located downstairs has large sliding doors and bay windows overlooks the pool and the shell garden with the path to the lake. A private wet bar w/ built in fridge, two walk in closets w/Southern closet systems, and a separate hot water heater just for the master bath that completed with a spacious water closet, garden double shower, a jacuzzi tub, double vanities with upgraded cabinets, and a private courtyard. Two more guest bedrooms downstairs in the east wing are both en suites w/ walk in closets. The garage entrance leads to a butlers station/desk, a large custom built laundry room w/ quartz counters, built in wood cabinets, a long hallway w/ additional closets and storage. Up the hardwood stairs w/wrought iron railing you will find a private junior master suite, a loft/ bonus room that can be used as a game room, or a second home office. Out the triple sliding doors youll step to a large terrace overlooking the pool and the entire back landscape w/ forest and lake view. An ideal place to watch the sunrises, sunbathing, or star watching in the night sky! This home has been majorly improved since the owner purchased the estate, impeccably maintained and cared for over the years. The upgrades in this home must be seen to be appreciated, they include: a complete three unit water treatment/filtering system, an Electric Vehicle charging port in 3 car garage, plantation shutters, custom Hunter Douglas silk/cell shades and window treatments throughout, outdoor kitchen, chandeliers, exotic granite counters in kitchen, and all bathrooms, super sized laundry room, custom pocket sliders that open up in the great room and living room to the pool area, a private front courtyard, a second floor large terrace, . In addition, a new property border was planted with a hundred southern red cedar trees, a lot of exotic trees and plants were added to the front landscape in 2018. All of these resort style amenities are to be enjoyed for the years to come. A worthy note for horse loversSteeplechase is the one of only few communities in town that allows board and ride horses in homeowners own yard!
Description
Welcome to an absolutely stunning modern home. Located in the desirable Keystone gated community of Steeplechase, this custom built 2 story premier estate sits on 3.4 acres of the premium lot with natural lake access. Enjoy the tranquility of a peaceful country setting while being only minutes away from shopping, restaurants, and hospitals,15 minutes to the interstate highway, and 25 minutes to Tampa International Airport. As you step into this gorgeous home you are greeted by a formal living and dining room, with an open floor plan that features tall tray ceilings & crown moldings, fireplace, chandeliers, porcelain floors. A formal wet bar equipped w/ wine cooler and fridge leads you to the gourmet kitchen where you can find a subzero refrigerator, a Wolf gas cooktop, Wolf double wall ovens, Miele dishwasher, and microwave drawer that complement the exotic granite counters and upgraded wood cabinets. The kitchen extends to the breakfast bar, sitting room, and a large casual dining nook w/ panoramic floor to ceiling windows. The 2 story family room w/ 20 ft ceiling and skylight windows is the focal gathering place for entertaining. The master suite located downstairs has large sliding doors and bay windows overlooks the pool and the shell garden with the path to the lake. A private wet bar w/ built in fridge, two walk in closets w/Southern closet systems, and a separate hot water heater just for the master bath that completed with a spacious water closet, garden double shower, a jacuzzi tub, double vanities with upgraded cabinets, and a private courtyard. Two more guest bedrooms downstairs in the east wing are both en suites w/ walk in closets. The garage entrance leads to a butlers station/desk, a large custom built laundry room w/ quartz counters, built in wood cabinets, a long hallway w/ additional closets and storage. Up the hardwood stairs w/wrought iron railing you will find a private junior master suite, a loft/ bonus room that can be used as a game room, or a second home office. Out the triple sliding doors youll step to a large terrace overlooking the pool and the entire back landscape w/ forest and lake view. An ideal place to watch the sunrises, sunbathing, or star watching in the night sky! This home has been majorly improved since the owner purchased the estate, impeccably maintained and cared for over the years. The upgrades in this home must be seen to be appreciated, they include: a complete three unit water treatment/filtering system, an Electric Vehicle charging port in 3 car garage, plantation shutters, custom Hunter Douglas silk/cell shades and window treatments throughout, outdoor kitchen, chandeliers, exotic granite counters in kitchen, and all bathrooms, super sized laundry room, custom pocket sliders that open up in the great room and living room to the pool area, a private front courtyard, a second floor large terrace, . In addition, a new property border was planted with a hundred southern red cedar trees, a lot of exotic trees and plants were added to the front landscape in 2018. All of these resort style amenities are to be enjoyed for the years to come. A worthy note for horse loversSteeplechase is the one of only few communities in town that allows board and ride horses in homeowners own yard!
Payment Calculator
- Principal & Interest -
- Property Tax $
- Home Insurance $
- HOA Fees $
- Monthly -
For a Fast & FREE Mortgage Pre-Approval Apply Now
Apply Now
 Apply Now
Apply NowFeatures
Other Features
- Views: 220
Similar Properties
Nearby Subdivisions
04 Lakes Estates
Arbor Lakes Ph 2
Ashley Lakes Ph 2a
Asturia Ph 1a
Asturia Ph 3
Asturia Ph 5
Belle Meade
Canterbury
Canterbury Village
Canterbury Village First Add
Carencia
Citrus Green Ph 2
Copeland Creek
Cypress Lake Estates
Echo Lake Estates Ph 1
Farmington
Grey Hawk At Lake Polo Ph 02
Gunn Highwaymobley Rd Area
Hidden Lake Platted Subdivisio
Holiday Club
Ivy Lake Estates
Keystone Grove Lakes
Keystone Lake View Park
Keystone Park Colony Land Co
Keystone Park Colony Sub
Keystone Shores Estates
Montreaux Ph 1
Montreux Ph Iv V
Nine Eagles
Not In Hernando
Not On List
Prestwick At The Eagles Trct1
South Branch Preserve
South Branch Preserve 1
South Branch Preserve Ph 2a
South Branch Preserve Ph 2a 3
South Branch Preserve Ph 4a 4
Southfork At Van Dyke Farms
St Andrews At The Eagles Un 1
St Andrews At The Eagles Un 2
Starkey Ranch Whitfield Prese
Starkey Ranch Lake Blanche
Starkey Ranch Parcel B1
Starkey Ranch Ph 1 Prcl D
Starkey Ranch Ph 2 Pcls 8 9
Starkey Ranch Prcl 7
Starkey Ranch Prcl B2
Starkey Ranch Prcl C1
Starkey Ranch Prcl D Ph 1
Starkey Ranch Prcl F Ph 2
Starkey Ranch Village 1 Ph 2b
Starkey Ranch Village 2 Ph 1a
Starkey Ranch Village 2 Ph 1b1
Starkey Ranch Village 2 Ph 2a
Starkey Ranch Village 2 Ph 2b
Starkey Ranch Village I Ph 2b
Stillwater Ph 2
Tarramor Ph 1
The Preserve At South Branch C
Unplatted
Victoria Lakes
Westchase St Andrews At The Ea
Windsor Park At The Eaglesfi
Wyndham Lakes Ph 2
Contact Info

- Samantha Archer, Broker
- Tropic Shores Realty
- Mobile: 727.534.9276
- samanthaarcherbroker@gmail.com



