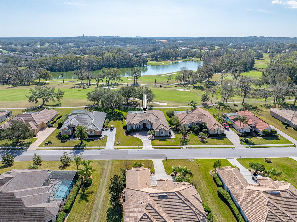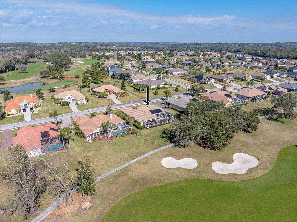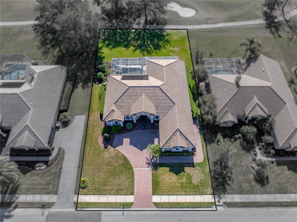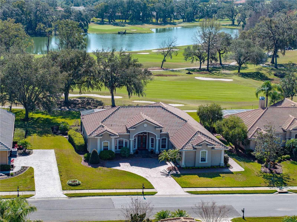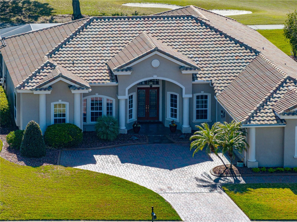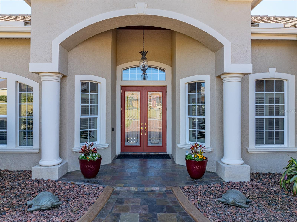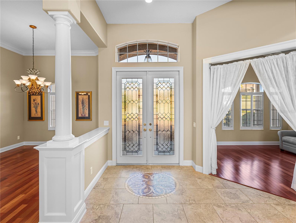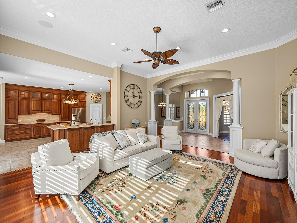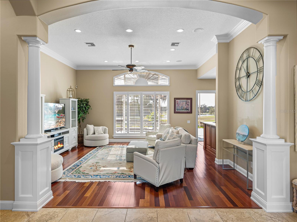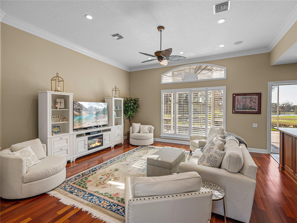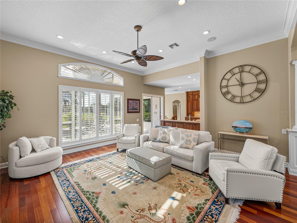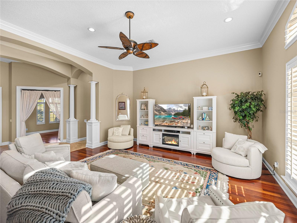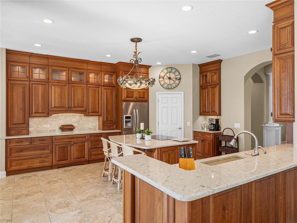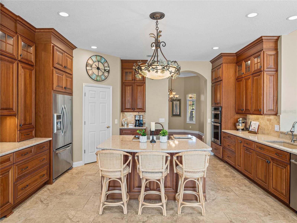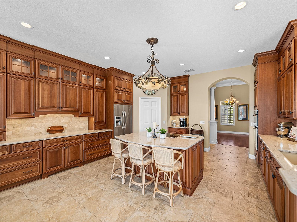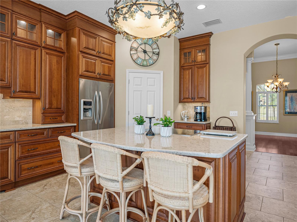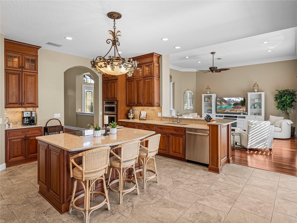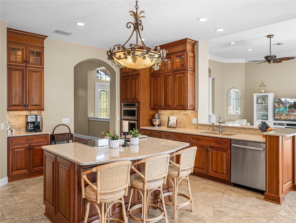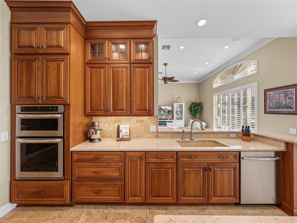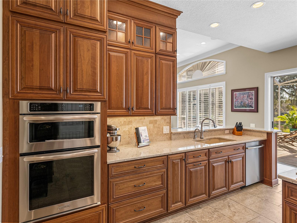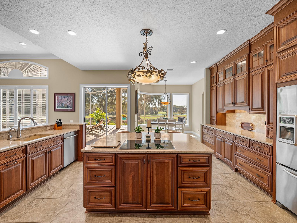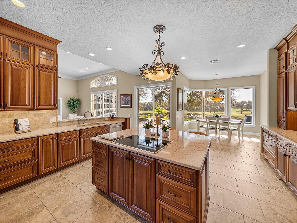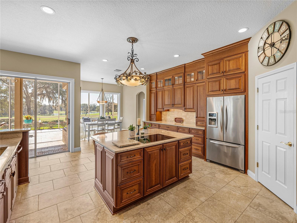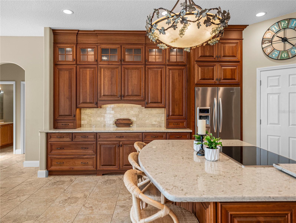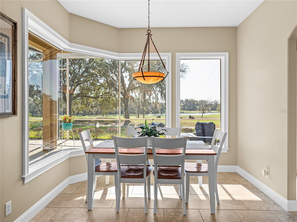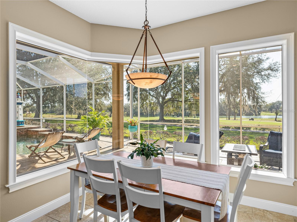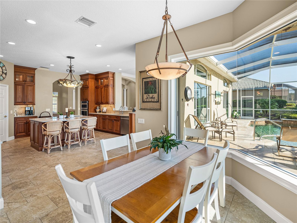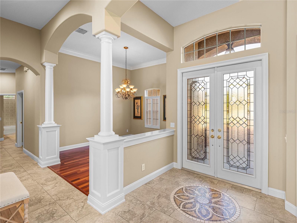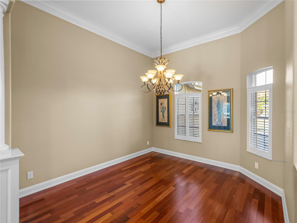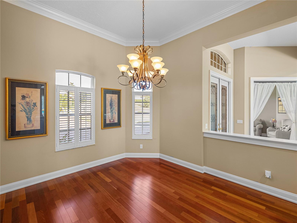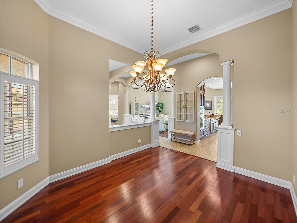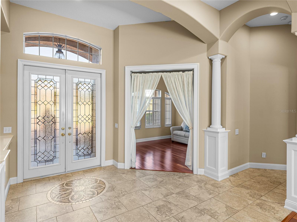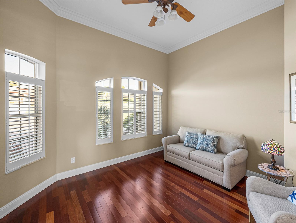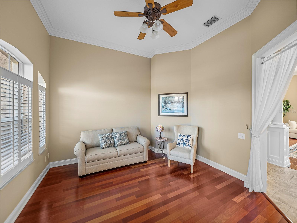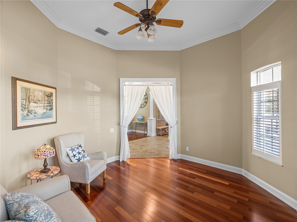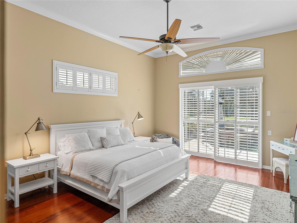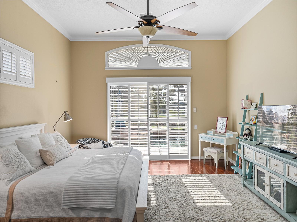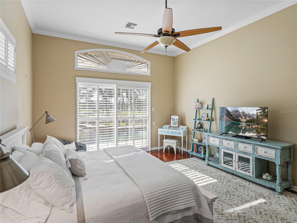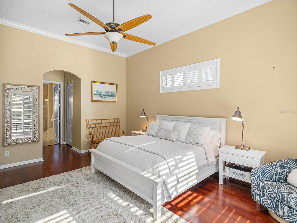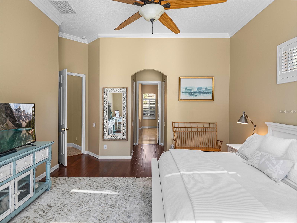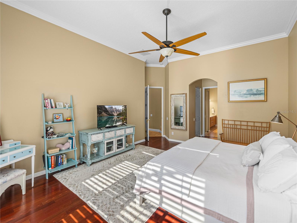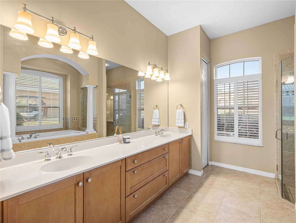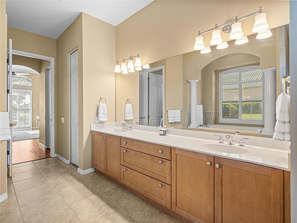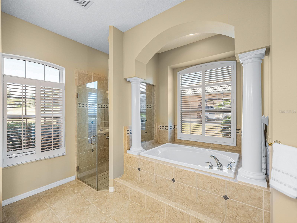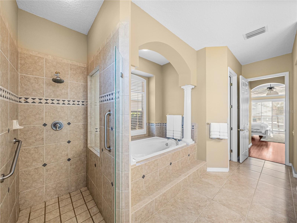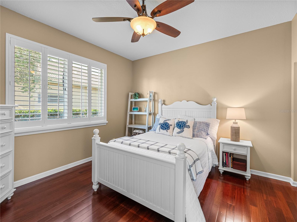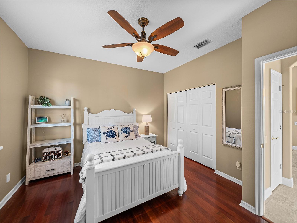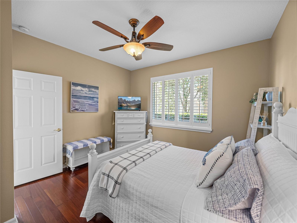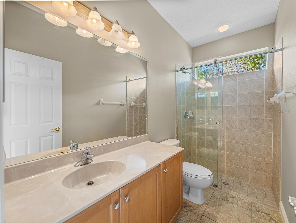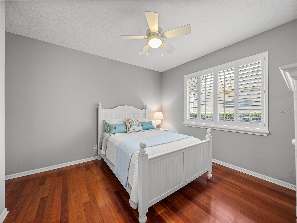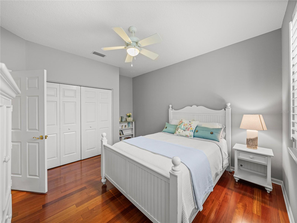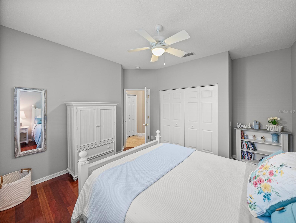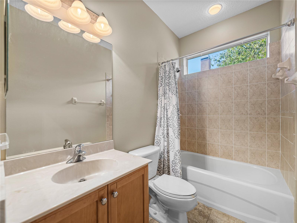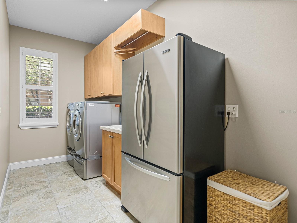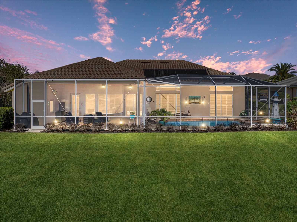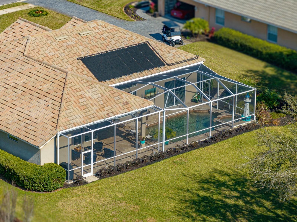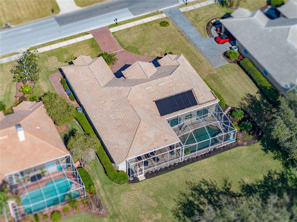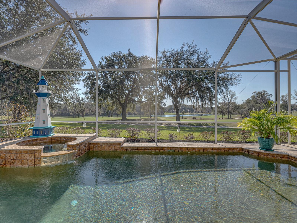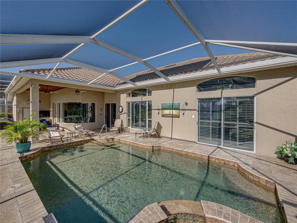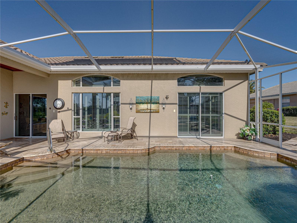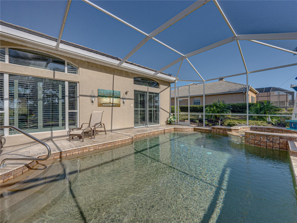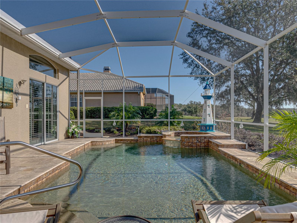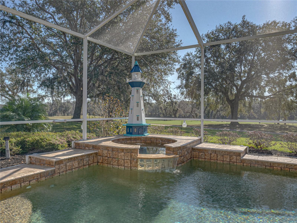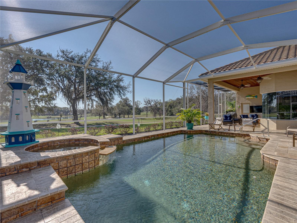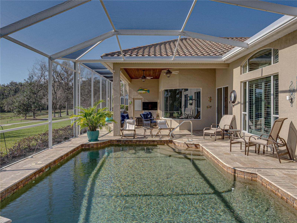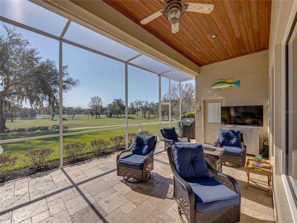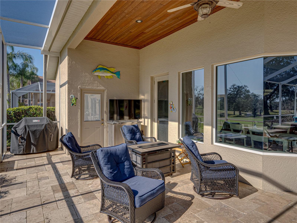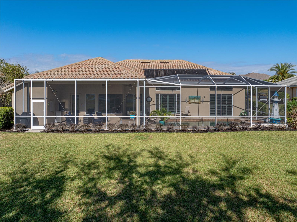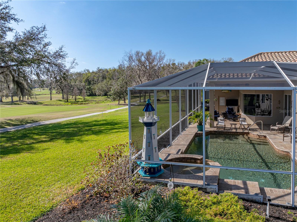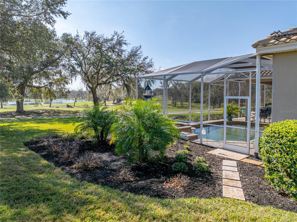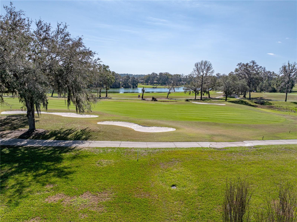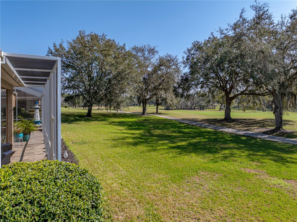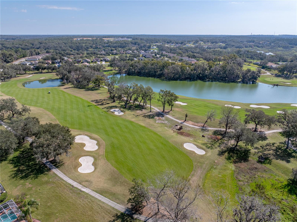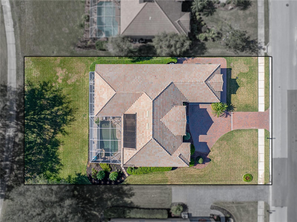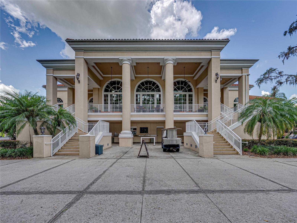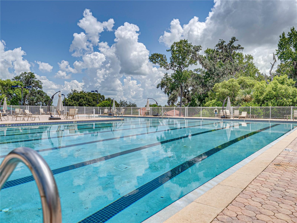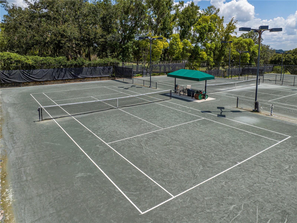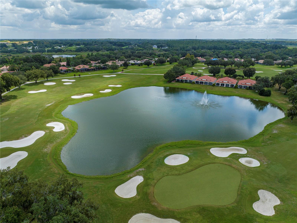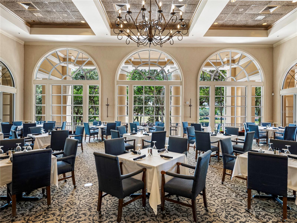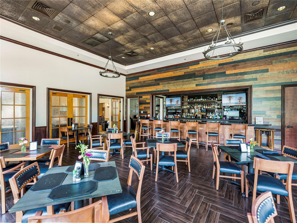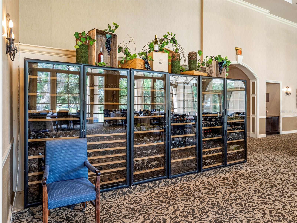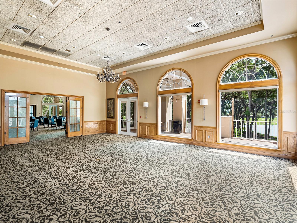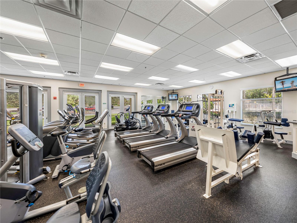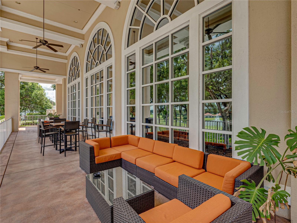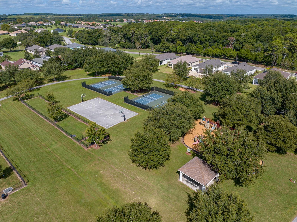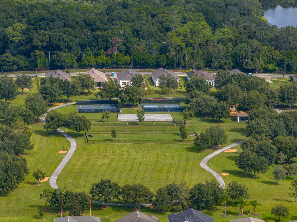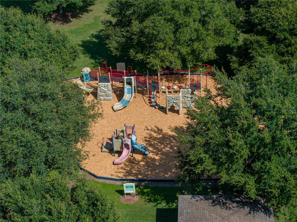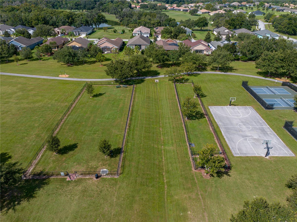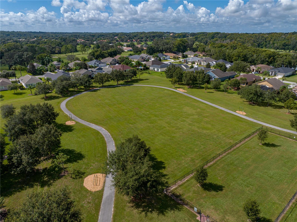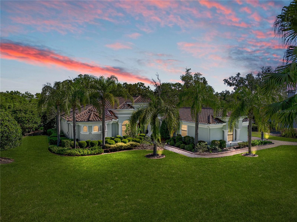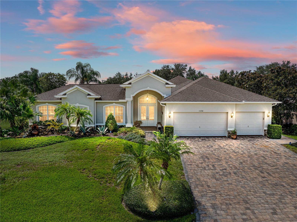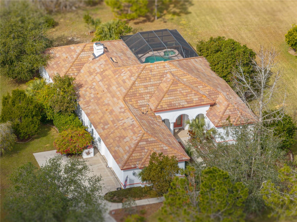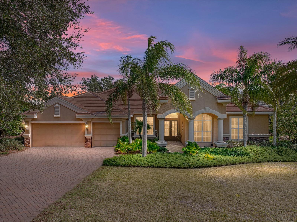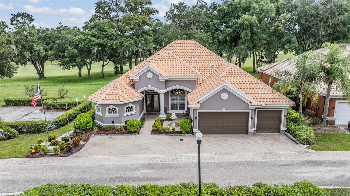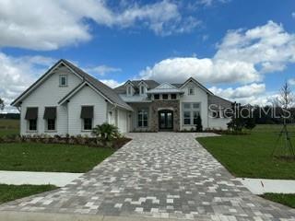13854 Thoroughbred Drive, DADE CITY, FL 33525
Property Photos
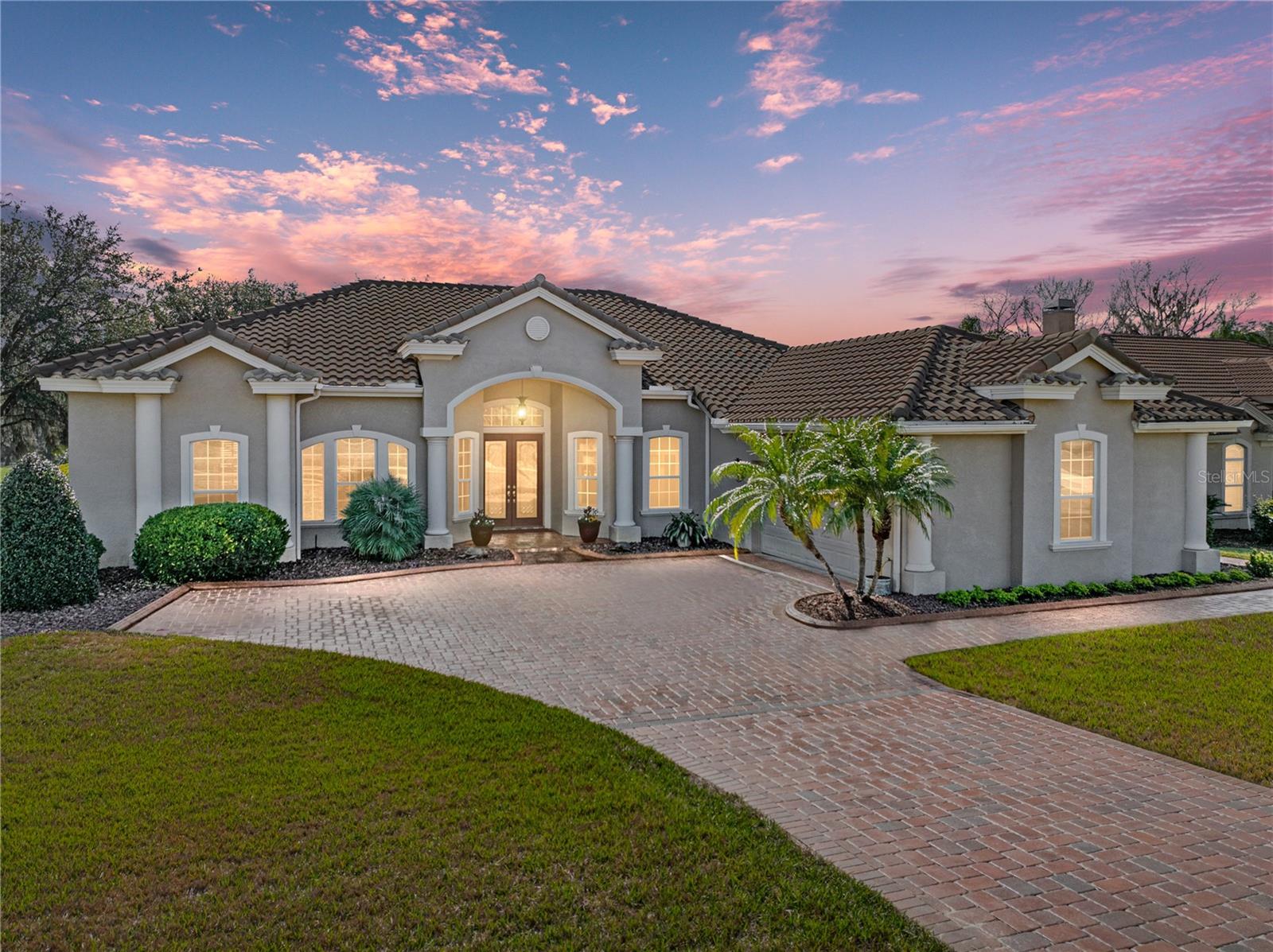
Would you like to sell your home before you purchase this one?
Priced at Only: $844,000
For more Information Call:
Address: 13854 Thoroughbred Drive, DADE CITY, FL 33525
Property Location and Similar Properties






- MLS#: TB8349956 ( Residential )
- Street Address: 13854 Thoroughbred Drive
- Viewed: 169
- Price: $844,000
- Price sqft: $211
- Waterfront: No
- Year Built: 2003
- Bldg sqft: 3991
- Bedrooms: 3
- Total Baths: 3
- Full Baths: 3
- Garage / Parking Spaces: 2
- Days On Market: 43
- Additional Information
- Geolocation: 28.3528 / -82.2484
- County: PASCO
- City: DADE CITY
- Zipcode: 33525
- Subdivision: Lake Jovita Golf Country Club
- Elementary School: San Antonio PO
- Middle School: Pasco Middle PO
- High School: Pasco High PO
- Provided by: KING & ASSOCIATES REAL ESTATE LLC
- Contact: Robyn Crist
- 352-458-0291

- DMCA Notice
Description
Classic, charming, and clean, this 3 bedroom, 3 bath + office, Lake Jovita pool home is perfectly set on over a 1/3 of an acre with stunning views of the South Courses second Fairway. Arrive to a sidewalk lined street with a paver drive and a lush new landscape. Coupled with pillar accents, a covered front entry, and a grand foyer with decorative tile inlay, this property warmly welcomes its guests and owners! Inside, the spacious living room is drenched in natural light that pours in through several windows offering pool and golf course views. It is beautifully adorned with Brazilian Cherry wood flooring, high ceilings, crown molding, plantation shutters, and open sight lines to the dedicated office, the oversized eat in kitchen, and the formal dining room. Prepare meals and entertain with ease from this spectacular 16x17 chefs dream of a kitchen. It features stainless steel appliances, stone countertops with 2 breakfast bar seating areas, abundant intricate wood cabinetry extending to the ceiling, a central island with a cooktop, a walk in pantry, an eat in dinette with a gorgeous view, and a sliding glass door to the pool. All three bedrooms are split away from each other for maximum privacy. The primary suite is nicely appointed with wood flooring, pool access, crown molding, his and hers walk in closets, and a serene ensuite bathroom with a walk in shower, a separate soaking tub, and dual sinks with plenty of countertop space. Bedroom 2 is set near a private pool entrance and a full bathroom with a walk in shower. Bedroom 3 is generously sized and adjacent to the homes 3rd full bathroom and large laundry room. Bonuses include a whole house generator, a 500 gallon owned propane tank, a dedicated golf cart garage door, a poolside storage room, new landscaping and landscape curbing, new hardwood flooring, and a new HVAC compressor. Outside, a peaceful poolside oasis awaits! Take in the breathtaking views while swimming in the heated saltwater pool and spa, entertain under the covered seating area, or enjoy one of Lake Jovitas many amenities. Lake Jovita is a resort style community with a 24 hour staffed gate, a playground, a park, pickleball courts, and walking trails. Optional membership packages to the Lake Jovita Golf and Country Club include access to 2 world class 18 hole golf courses, a Junior Olympic sized swimming pool, a fitness center, a clubhouse, a restaurant, social clubs, and more! Call today for your private showing!
Description
Classic, charming, and clean, this 3 bedroom, 3 bath + office, Lake Jovita pool home is perfectly set on over a 1/3 of an acre with stunning views of the South Courses second Fairway. Arrive to a sidewalk lined street with a paver drive and a lush new landscape. Coupled with pillar accents, a covered front entry, and a grand foyer with decorative tile inlay, this property warmly welcomes its guests and owners! Inside, the spacious living room is drenched in natural light that pours in through several windows offering pool and golf course views. It is beautifully adorned with Brazilian Cherry wood flooring, high ceilings, crown molding, plantation shutters, and open sight lines to the dedicated office, the oversized eat in kitchen, and the formal dining room. Prepare meals and entertain with ease from this spectacular 16x17 chefs dream of a kitchen. It features stainless steel appliances, stone countertops with 2 breakfast bar seating areas, abundant intricate wood cabinetry extending to the ceiling, a central island with a cooktop, a walk in pantry, an eat in dinette with a gorgeous view, and a sliding glass door to the pool. All three bedrooms are split away from each other for maximum privacy. The primary suite is nicely appointed with wood flooring, pool access, crown molding, his and hers walk in closets, and a serene ensuite bathroom with a walk in shower, a separate soaking tub, and dual sinks with plenty of countertop space. Bedroom 2 is set near a private pool entrance and a full bathroom with a walk in shower. Bedroom 3 is generously sized and adjacent to the homes 3rd full bathroom and large laundry room. Bonuses include a whole house generator, a 500 gallon owned propane tank, a dedicated golf cart garage door, a poolside storage room, new landscaping and landscape curbing, new hardwood flooring, and a new HVAC compressor. Outside, a peaceful poolside oasis awaits! Take in the breathtaking views while swimming in the heated saltwater pool and spa, entertain under the covered seating area, or enjoy one of Lake Jovitas many amenities. Lake Jovita is a resort style community with a 24 hour staffed gate, a playground, a park, pickleball courts, and walking trails. Optional membership packages to the Lake Jovita Golf and Country Club include access to 2 world class 18 hole golf courses, a Junior Olympic sized swimming pool, a fitness center, a clubhouse, a restaurant, social clubs, and more! Call today for your private showing!
Payment Calculator
- Principal & Interest -
- Property Tax $
- Home Insurance $
- HOA Fees $
- Monthly -
For a Fast & FREE Mortgage Pre-Approval Apply Now
Apply Now
 Apply Now
Apply NowFeatures
Building and Construction
- Builder Name: Nohl Crest Homes
- Covered Spaces: 0.00
- Exterior Features: Irrigation System, Lighting, Rain Gutters, Sidewalk, Sliding Doors, Storage
- Flooring: Tile, Wood
- Living Area: 2857.00
- Roof: Tile
Land Information
- Lot Features: In County, Landscaped, On Golf Course, Sidewalk, Paved, Private
School Information
- High School: Pasco High-PO
- Middle School: Pasco Middle-PO
- School Elementary: San Antonio-PO
Garage and Parking
- Garage Spaces: 2.00
- Open Parking Spaces: 0.00
- Parking Features: Garage Faces Side, Golf Cart Garage
Eco-Communities
- Pool Features: Gunite, Heated, In Ground, Salt Water, Screen Enclosure, Solar Heat
- Water Source: Public
Utilities
- Carport Spaces: 0.00
- Cooling: Central Air
- Heating: Central
- Pets Allowed: Number Limit, Yes
- Sewer: Public Sewer
- Utilities: BB/HS Internet Available, Electricity Connected, Public, Sewer Connected, Water Connected
Amenities
- Association Amenities: Gated, Park, Pickleball Court(s), Playground
Finance and Tax Information
- Home Owners Association Fee Includes: Guard - 24 Hour
- Home Owners Association Fee: 297.50
- Insurance Expense: 0.00
- Net Operating Income: 0.00
- Other Expense: 0.00
- Tax Year: 2023
Other Features
- Appliances: Built-In Oven, Cooktop, Dishwasher, Microwave, Refrigerator, Water Softener
- Association Name: Sherri Kleberg
- Association Phone: 352-567-7000
- Country: US
- Interior Features: Ceiling Fans(s), Crown Molding, Eat-in Kitchen, High Ceilings, Open Floorplan, Primary Bedroom Main Floor, Solid Wood Cabinets, Split Bedroom, Stone Counters, Walk-In Closet(s), Window Treatments
- Legal Description: LAKE JOVITA GOLF AND COUNTRY CLUB PHASE TWO-A PB 39 PGS 113-119 LOT 444
- Levels: One
- Area Major: 33525 - Dade City/Richland
- Occupant Type: Owner
- Parcel Number: 31-24-21-0030-00000-4440
- View: Golf Course, Pool, Water
- Views: 169
- Zoning Code: MPUD
Similar Properties
Nearby Subdivisions
Abbey Glen
Abbey Glen Ph 2
Abbey Glen Phase Two
Austin Woods
Bellamy Crossings
Clinton Ave Heights
Clinton Corner Pb 88 Pg 090 Lo
Countryside Sub
Dcctdcct
East Lake Park
Farmington Hills Sub
Florida Ave Sub
Grandview Grove
Hickory Hammock Estates
Hickory Hill Acres
Hidden Park Sub
Hilltop Point Replat
Lake Jovita Golf Country Club
Lake Jovita Golf And Country C
Nicie Mobley
None
Not Applicable
Not In Hernando
Not On List
Orangewood East
Summerfieid
Summerfield
Summit View
Suwannee Lakeside Ph 2 3
West Hill Estates
Zephyrhills Colony Co
Contact Info

- Samantha Archer, Broker
- Tropic Shores Realty
- Mobile: 727.534.9276
- samanthaarcherbroker@gmail.com



