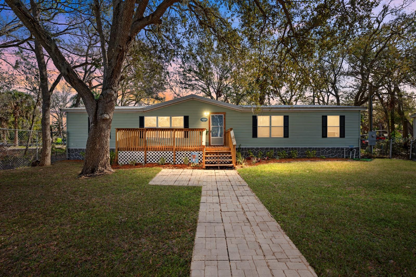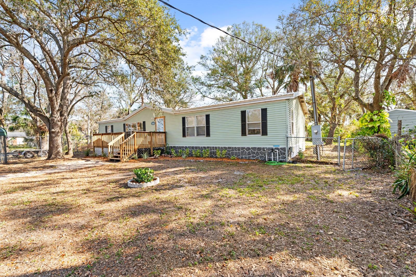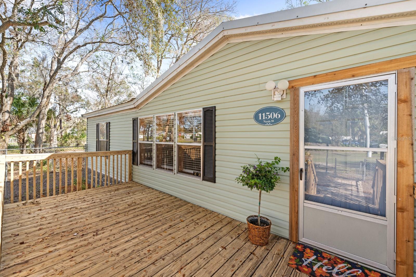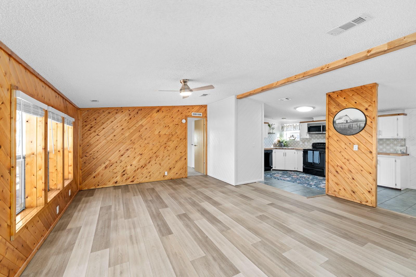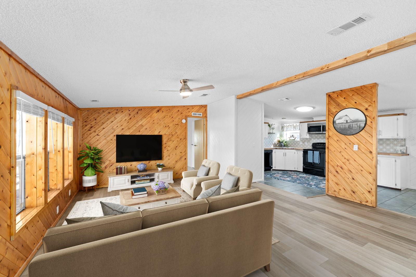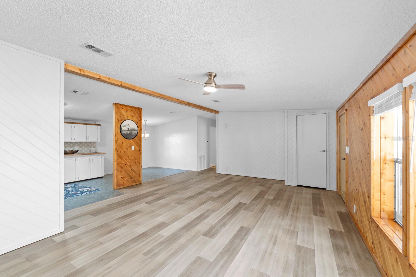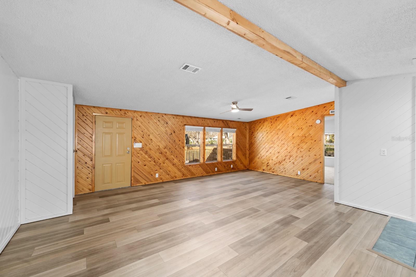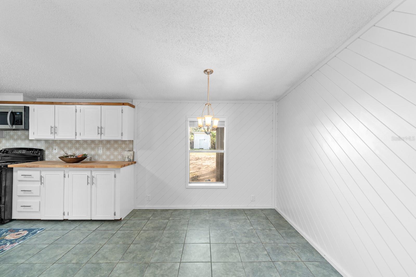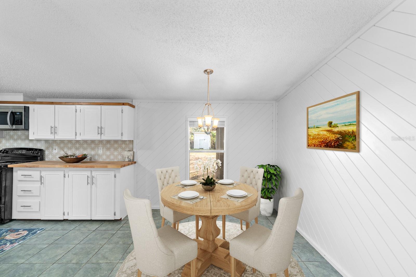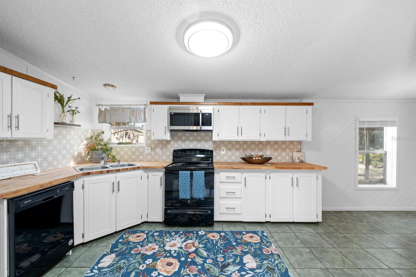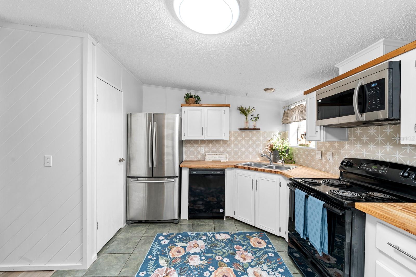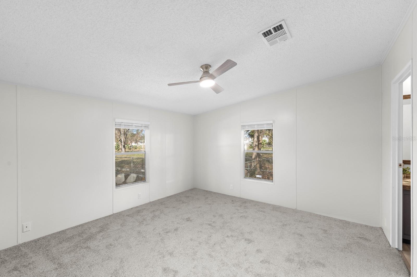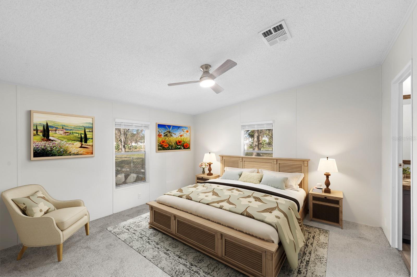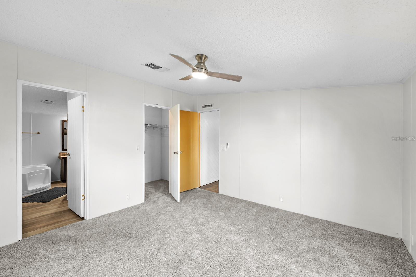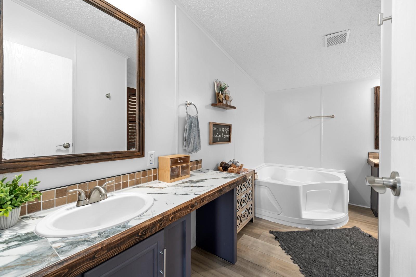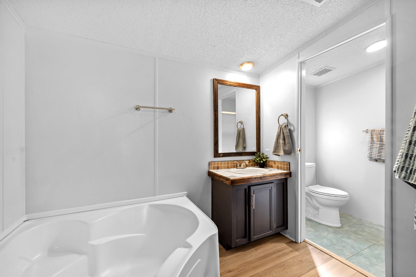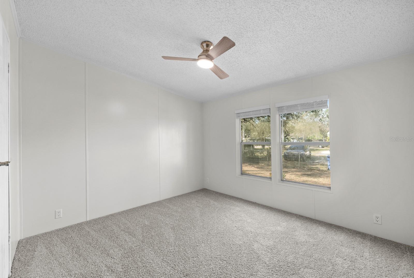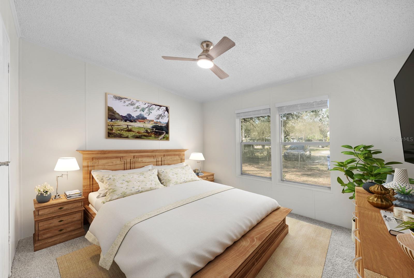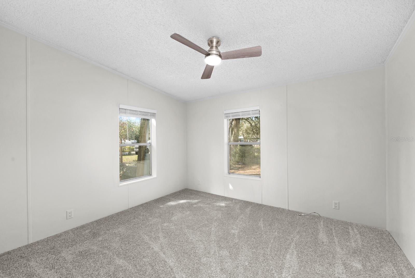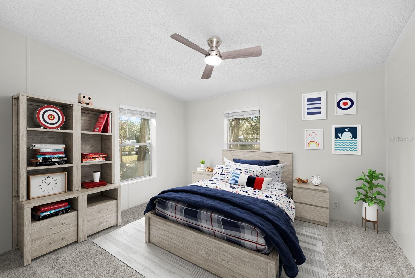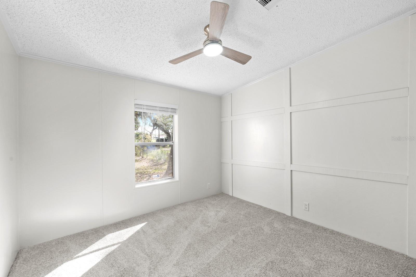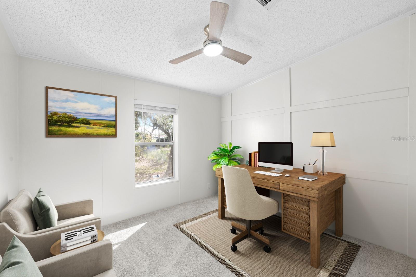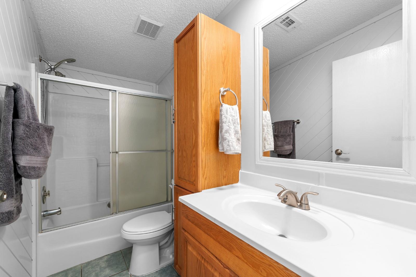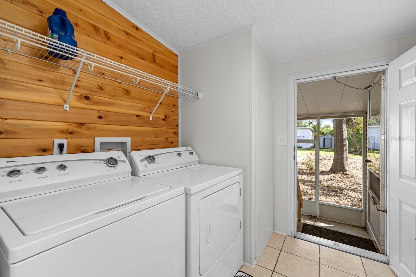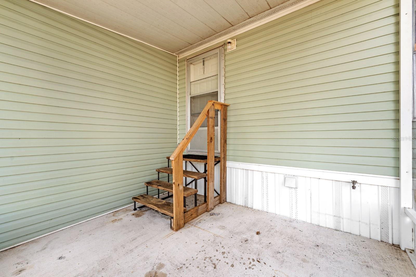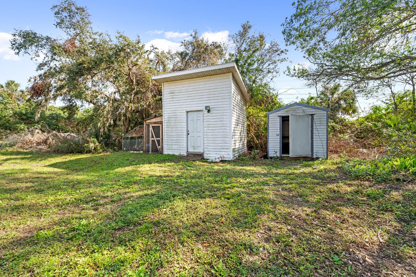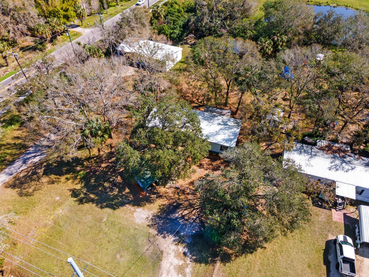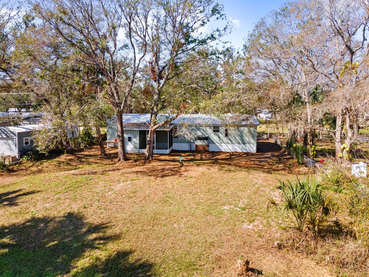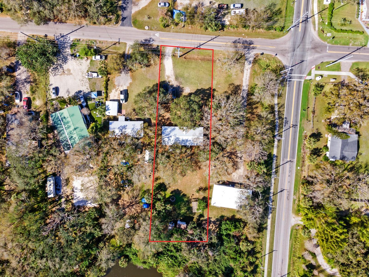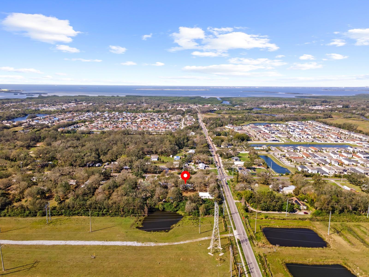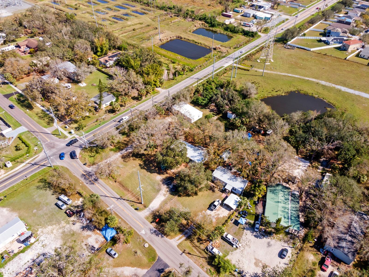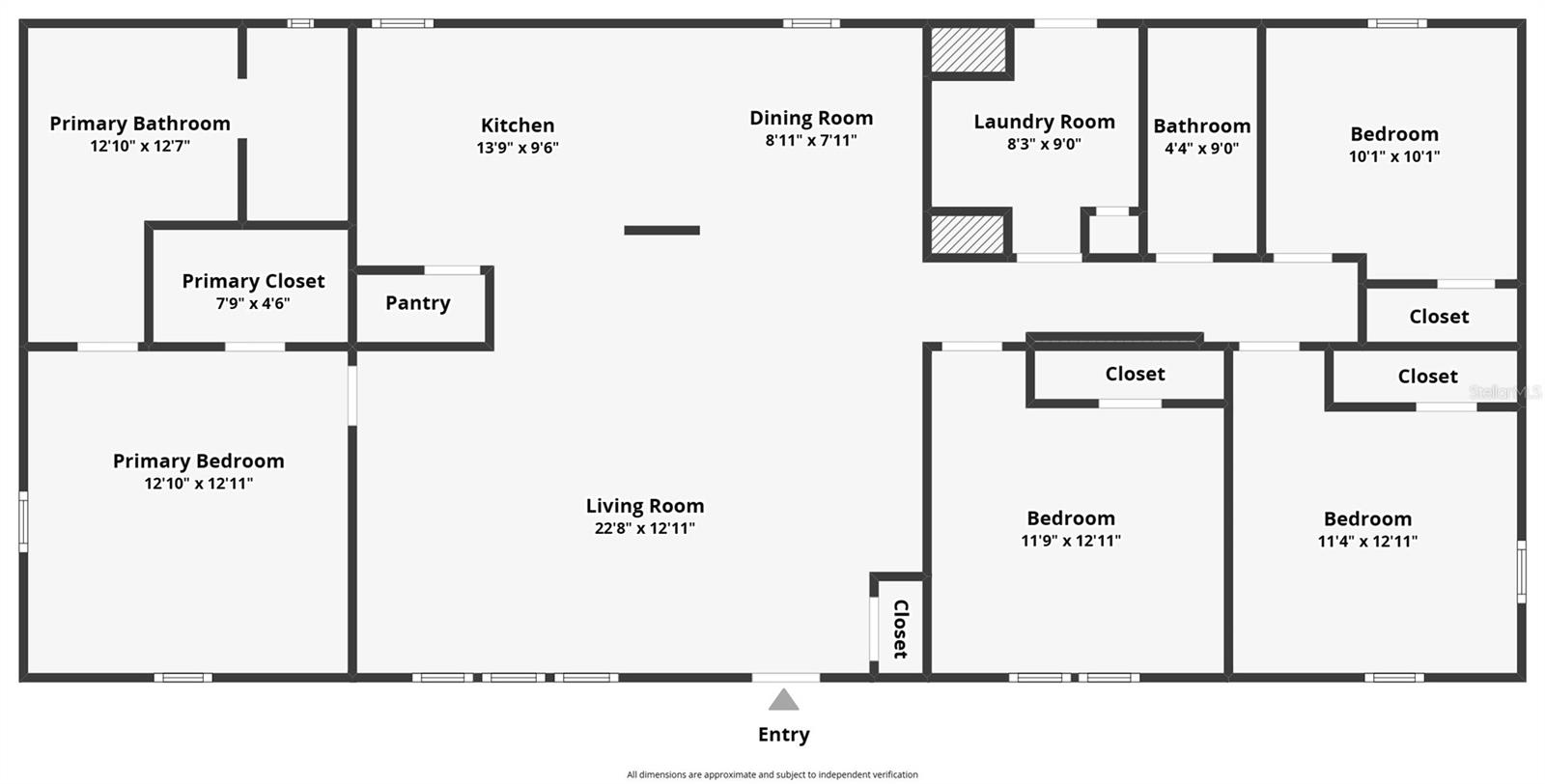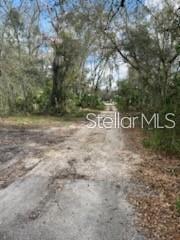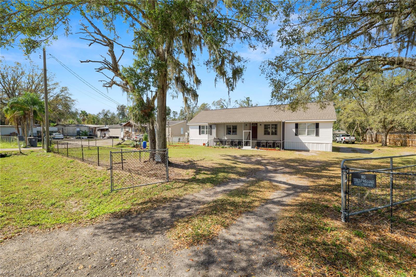11506 North Street, GIBSONTON, FL 33534
Property Photos
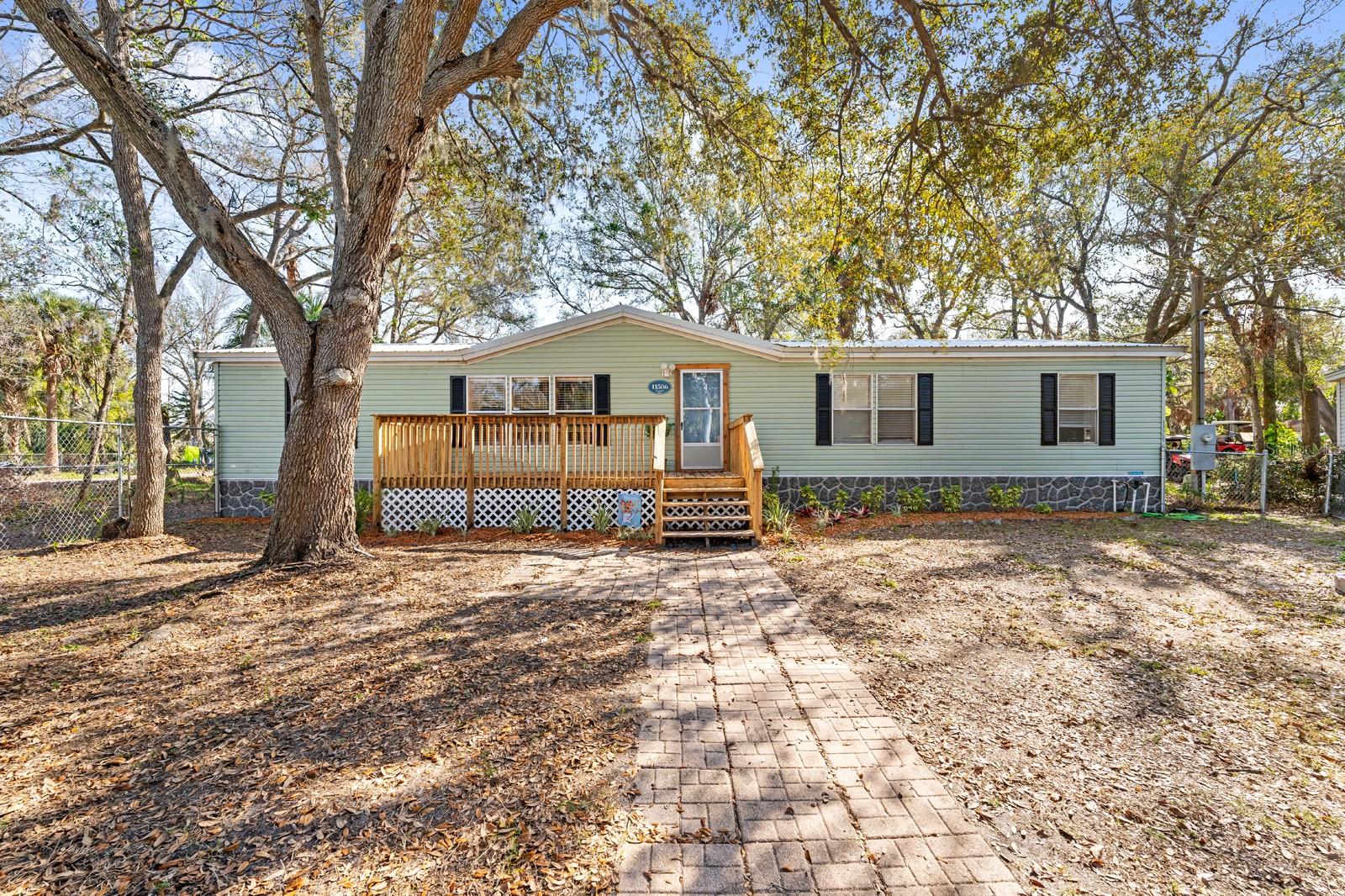
Would you like to sell your home before you purchase this one?
Priced at Only: $299,934
For more Information Call:
Address: 11506 North Street, GIBSONTON, FL 33534
Property Location and Similar Properties






- MLS#: TB8350754 ( Residential )
- Street Address: 11506 North Street
- Viewed: 54
- Price: $299,934
- Price sqft: $167
- Waterfront: No
- Year Built: 1999
- Bldg sqft: 1800
- Bedrooms: 4
- Total Baths: 2
- Full Baths: 2
- Garage / Parking Spaces: 1
- Days On Market: 40
- Additional Information
- Geolocation: 27.8346 / -82.3685
- County: HILLSBOROUGH
- City: GIBSONTON
- Zipcode: 33534
- Subdivision: North Street Oaks
- Provided by: KELLER WILLIAMS SUBURBAN TAMPA
- Contact: Luz Colon
- 813-684-9500

- DMCA Notice
Description
One or more photo(s) has been virtually staged. ****Motivated Sellers! Open to concessions or rate buy down****Welcome to your dream country escapea perfect blend of modern updates and rural tranquility! Situated on over half an acre with no CDD and no HOA, this property offers freedom, privacy, and endless possibilities.
Step inside and fall in love with the completely remodeled kitchen, featuring new butcher block countertops, updated cabinetry, and modern appliancesa perfect space for cooking and entertaining. The homes open and split floor plan is enhanced with fresh paint, new flooring, and thoughtful updates throughout, including new skirting, ductwork, and a roof (2021). Plus, the A/C (2019) ensures comfort all year round. With a solid foundation and no water damage, this home is truly move in ready!
Outdoor paradise awaits! A beautiful pond adds to the peaceful charm of the property, while the spacious land is perfect for homesteadingbring the chickens there is a coop on site, plant a thriving garden, or create your dream backyard oasis. A covered carport and storage sheds provide plenty of room for tools, equipment, and hobbies.
Enjoy the best of both worldsthe serenity of country living while being conveniently close to schools, shops, restaurants, and major roadways. Whether you're looking for a peaceful retreat, a self sufficient lifestyle, or a home with modern upgrades and space to growthis one has it all!
Schedule your private showing today!
Description
One or more photo(s) has been virtually staged. ****Motivated Sellers! Open to concessions or rate buy down****Welcome to your dream country escapea perfect blend of modern updates and rural tranquility! Situated on over half an acre with no CDD and no HOA, this property offers freedom, privacy, and endless possibilities.
Step inside and fall in love with the completely remodeled kitchen, featuring new butcher block countertops, updated cabinetry, and modern appliancesa perfect space for cooking and entertaining. The homes open and split floor plan is enhanced with fresh paint, new flooring, and thoughtful updates throughout, including new skirting, ductwork, and a roof (2021). Plus, the A/C (2019) ensures comfort all year round. With a solid foundation and no water damage, this home is truly move in ready!
Outdoor paradise awaits! A beautiful pond adds to the peaceful charm of the property, while the spacious land is perfect for homesteadingbring the chickens there is a coop on site, plant a thriving garden, or create your dream backyard oasis. A covered carport and storage sheds provide plenty of room for tools, equipment, and hobbies.
Enjoy the best of both worldsthe serenity of country living while being conveniently close to schools, shops, restaurants, and major roadways. Whether you're looking for a peaceful retreat, a self sufficient lifestyle, or a home with modern upgrades and space to growthis one has it all!
Schedule your private showing today!
Payment Calculator
- Principal & Interest -
- Property Tax $
- Home Insurance $
- HOA Fees $
- Monthly -
For a Fast & FREE Mortgage Pre-Approval Apply Now
Apply Now
 Apply Now
Apply NowFeatures
Building and Construction
- Covered Spaces: 0.00
- Exterior Features: Storage
- Fencing: Fenced
- Flooring: Carpet, Laminate
- Living Area: 1620.00
- Other Structures: Shed(s), Storage, Workshop
- Roof: Metal
Land Information
- Lot Features: Cleared, Flood Insurance Required, Paved
Garage and Parking
- Garage Spaces: 0.00
- Open Parking Spaces: 0.00
Eco-Communities
- Water Source: Public
Utilities
- Carport Spaces: 1.00
- Cooling: Central Air
- Heating: Central
- Sewer: Private Sewer, Septic Tank
- Utilities: Water Connected
Finance and Tax Information
- Home Owners Association Fee: 0.00
- Insurance Expense: 0.00
- Net Operating Income: 0.00
- Other Expense: 0.00
- Tax Year: 2024
Other Features
- Appliances: Dishwasher, Dryer, Microwave, Range, Refrigerator, Washer
- Country: US
- Interior Features: Ceiling Fans(s), Kitchen/Family Room Combo, Open Floorplan, Primary Bedroom Main Floor, Split Bedroom
- Legal Description: NORTH STREET OAKS LOT 2
- Levels: One
- Area Major: 33534 - Gibsonton
- Occupant Type: Vacant
- Parcel Number: U-36-30-19-1S9-000000-00002.0
- Views: 54
- Zoning Code: PD
Similar Properties
Contact Info

- Samantha Archer, Broker
- Tropic Shores Realty
- Mobile: 727.534.9276
- samanthaarcherbroker@gmail.com



