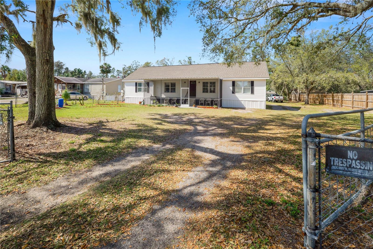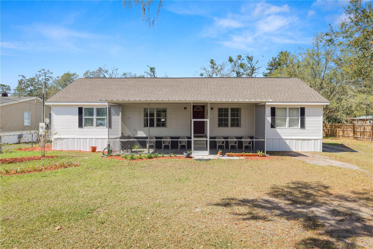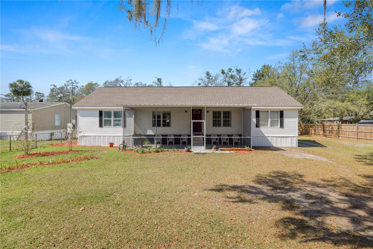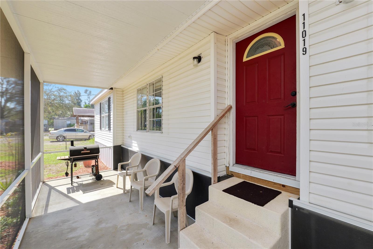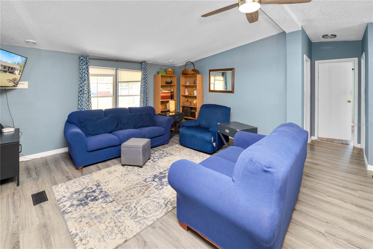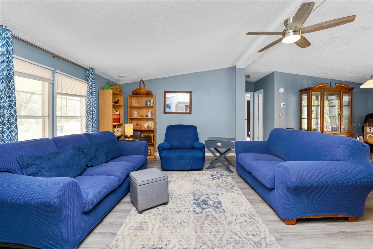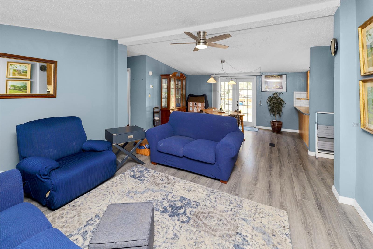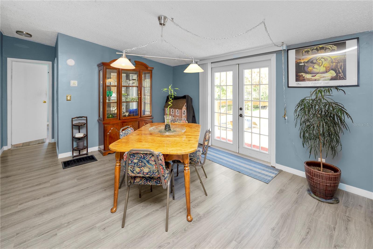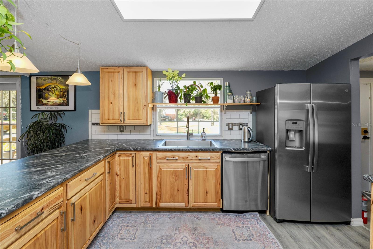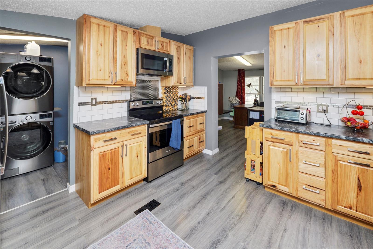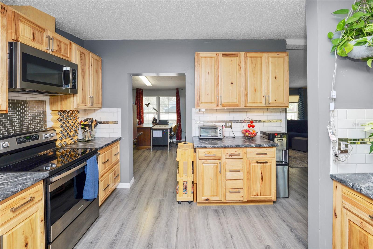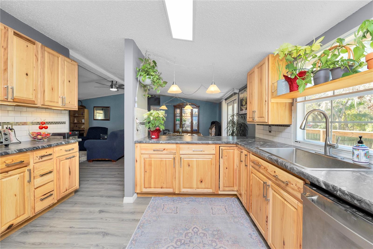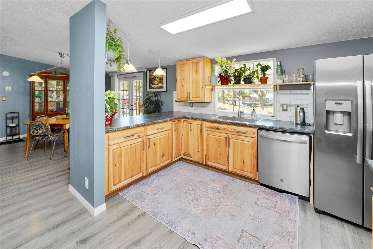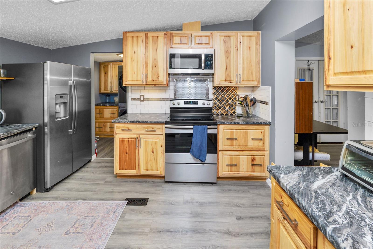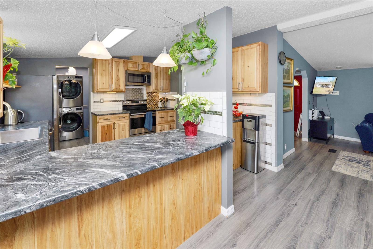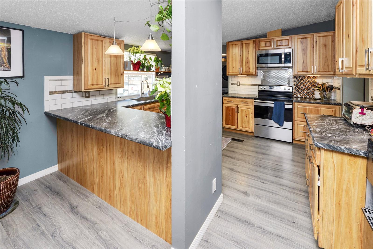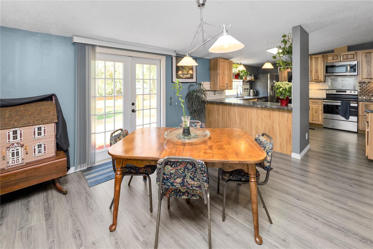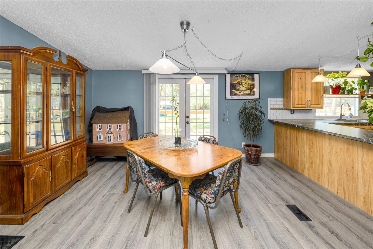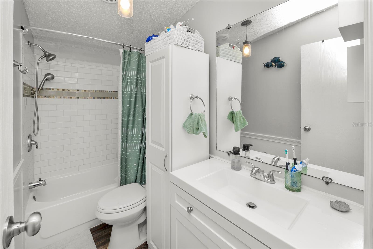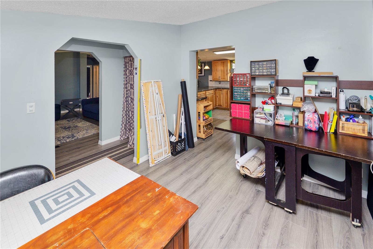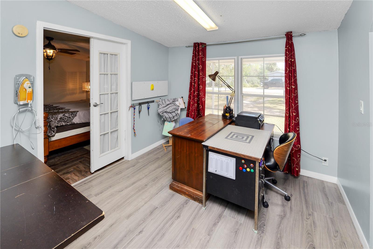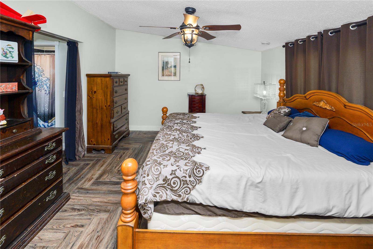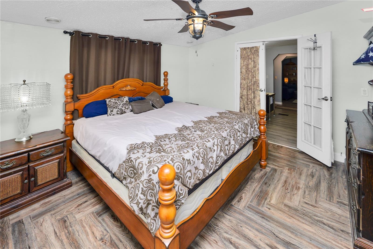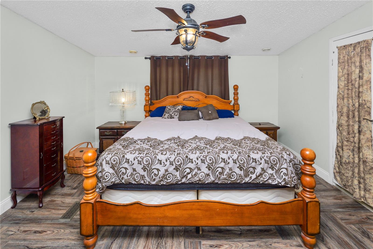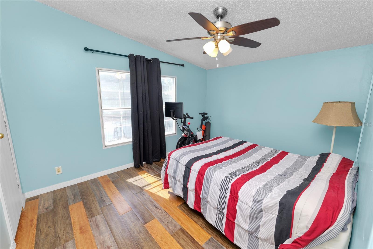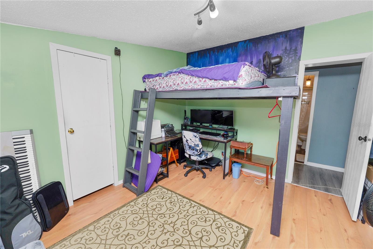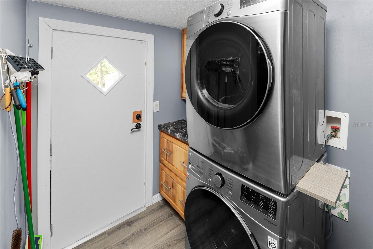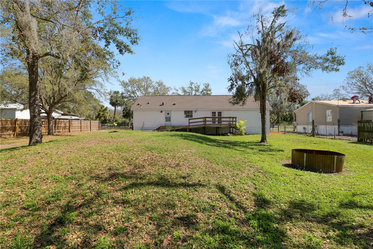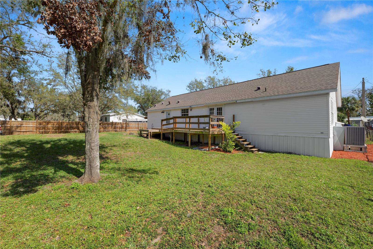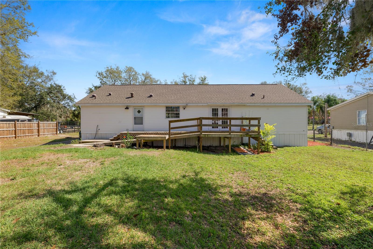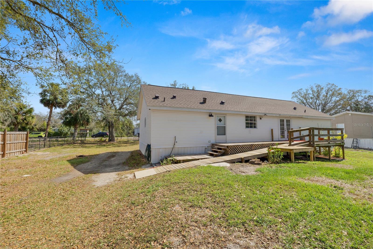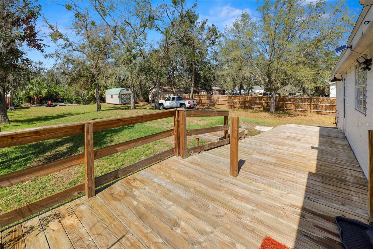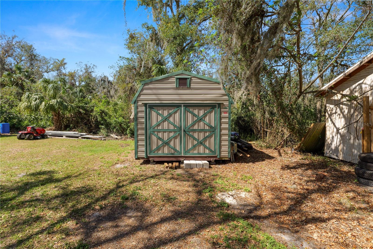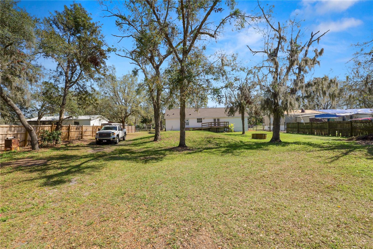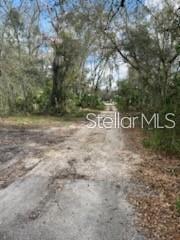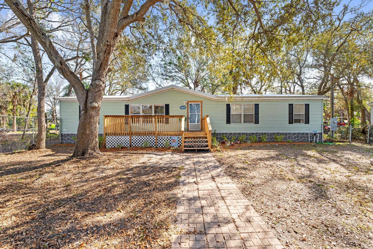11019 Spivey Road, GIBSONTON, FL 33534
Property Photos
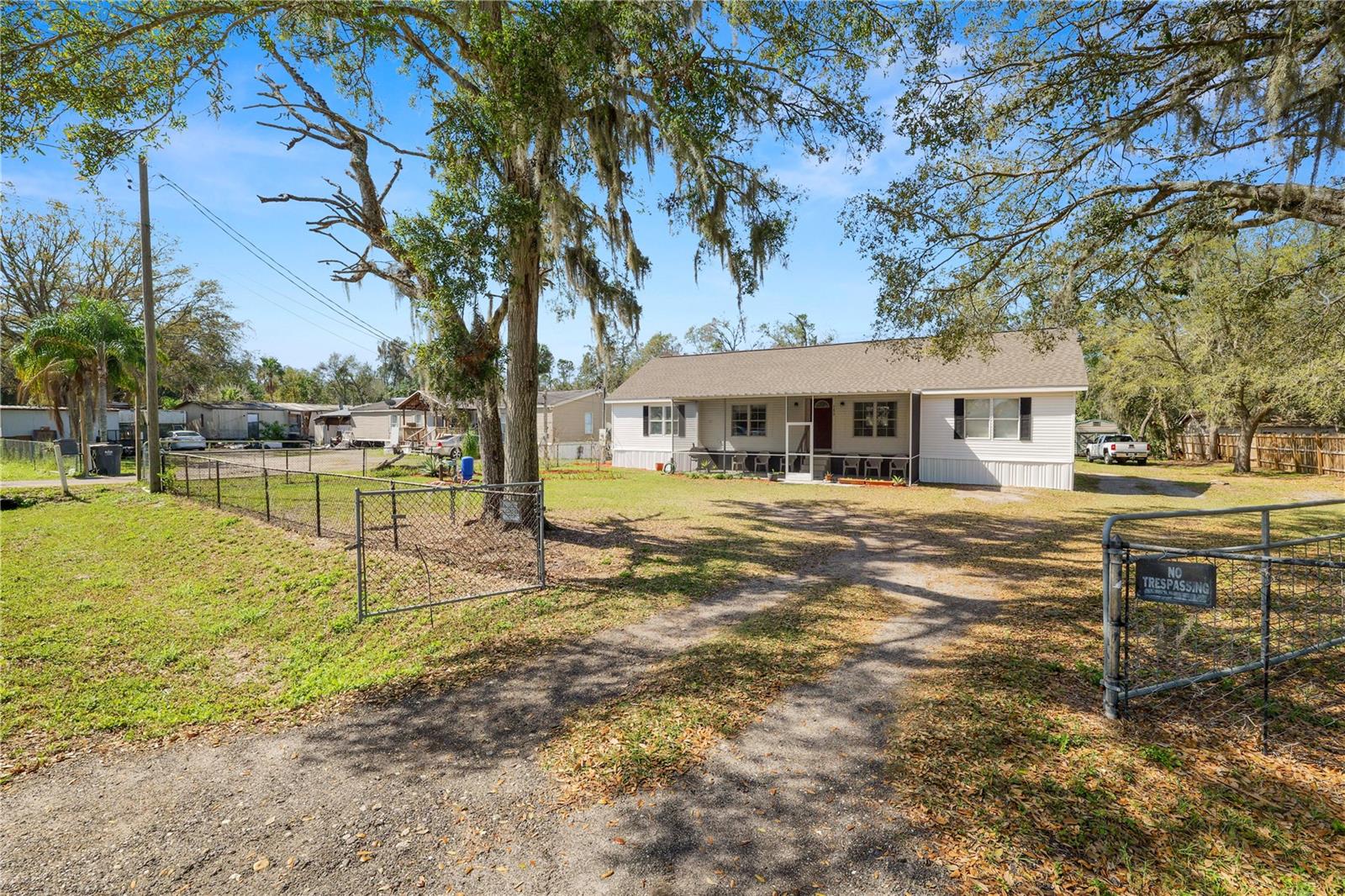
Would you like to sell your home before you purchase this one?
Priced at Only: $299,000
For more Information Call:
Address: 11019 Spivey Road, GIBSONTON, FL 33534
Property Location and Similar Properties






- MLS#: L4950993 ( Residential )
- Street Address: 11019 Spivey Road
- Viewed: 47
- Price: $299,000
- Price sqft: $158
- Waterfront: No
- Year Built: 1998
- Bldg sqft: 1887
- Bedrooms: 3
- Total Baths: 2
- Full Baths: 2
- Days On Market: 35
- Additional Information
- Geolocation: 27.8408 / -82.3604
- County: HILLSBOROUGH
- City: GIBSONTON
- Zipcode: 33534
- Subdivision: Spivey Road
- Provided by: KELLER WILLIAMS REALTY SMART
- Contact: Tabatha Pugh
- 863-577-1234

- DMCA Notice
Description
Charming 3 Bedroom, 2 Bathroom Manufactured Home on Spacious Lot in Gibsonton, FL This well maintained (updated) manufactured home offers comfortable living with 3 bedrooms and 2 bathrooms, providing ample space for a growing family. The home spans approximately 1,611 square feet and sits on a generous 0.52 acre lot, offering both privacy and room to enjoy outdoor activities. Outside, youll find a large yard with endless possibilities for landscaping, gardening, or building additional structures. Whether you're relaxing in the peaceful surroundings or hosting outdoor gatherings, the property is designed to suit various lifestyles. Conveniently located in Gibsonton, this home is close to essential amenities, schools, and major roads for easy commuting. It's an excellent choice for those seeking an affordable home with potential.
Description
Charming 3 Bedroom, 2 Bathroom Manufactured Home on Spacious Lot in Gibsonton, FL This well maintained (updated) manufactured home offers comfortable living with 3 bedrooms and 2 bathrooms, providing ample space for a growing family. The home spans approximately 1,611 square feet and sits on a generous 0.52 acre lot, offering both privacy and room to enjoy outdoor activities. Outside, youll find a large yard with endless possibilities for landscaping, gardening, or building additional structures. Whether you're relaxing in the peaceful surroundings or hosting outdoor gatherings, the property is designed to suit various lifestyles. Conveniently located in Gibsonton, this home is close to essential amenities, schools, and major roads for easy commuting. It's an excellent choice for those seeking an affordable home with potential.
Payment Calculator
- Principal & Interest -
- Property Tax $
- Home Insurance $
- HOA Fees $
- Monthly -
For a Fast & FREE Mortgage Pre-Approval Apply Now
Apply Now
 Apply Now
Apply NowFeatures
Building and Construction
- Covered Spaces: 0.00
- Exterior Features: French Doors, Storage
- Fencing: Wire
- Flooring: Luxury Vinyl
- Living Area: 1611.00
- Roof: Shingle
Garage and Parking
- Garage Spaces: 0.00
- Open Parking Spaces: 0.00
Eco-Communities
- Water Source: Well
Utilities
- Carport Spaces: 0.00
- Cooling: Central Air
- Heating: Central
- Sewer: Septic Tank
- Utilities: Cable Available
Finance and Tax Information
- Home Owners Association Fee: 0.00
- Insurance Expense: 0.00
- Net Operating Income: 0.00
- Other Expense: 0.00
- Tax Year: 2024
Other Features
- Appliances: Dishwasher, Microwave, Range, Refrigerator
- Country: US
- Interior Features: Ceiling Fans(s)
- Legal Description: SPIVEY ROAD LOT 2
- Levels: One
- Area Major: 33534 - Gibsonton
- Occupant Type: Owner
- Parcel Number: U-25-30-19-5U5-000000-00002.0
- Views: 47
- Zoning Code: RSC-2
Similar Properties
Contact Info

- Samantha Archer, Broker
- Tropic Shores Realty
- Mobile: 727.534.9276
- samanthaarcherbroker@gmail.com



