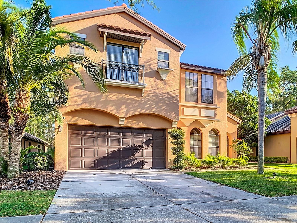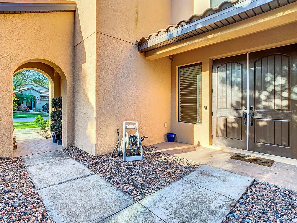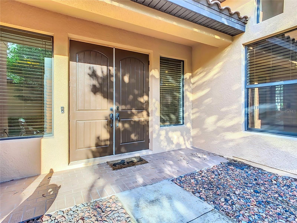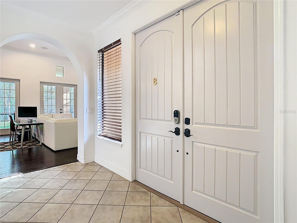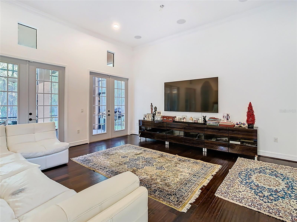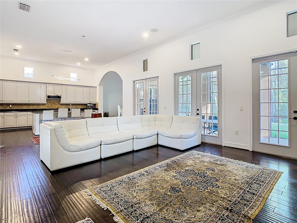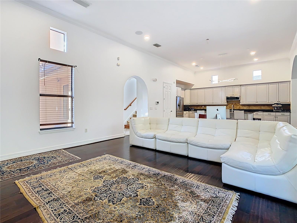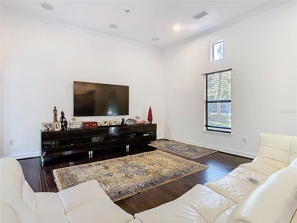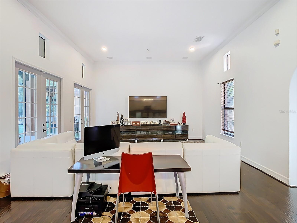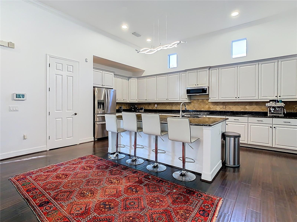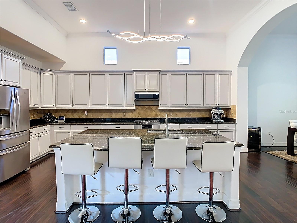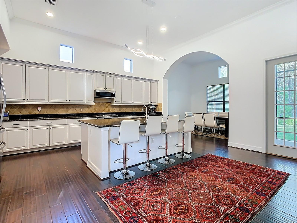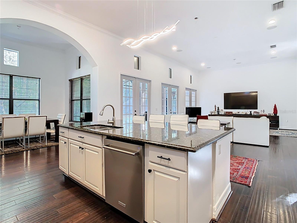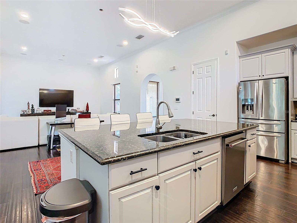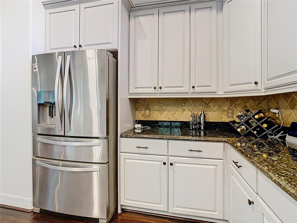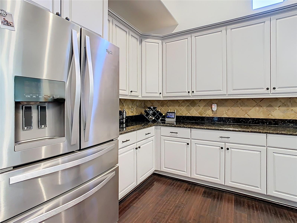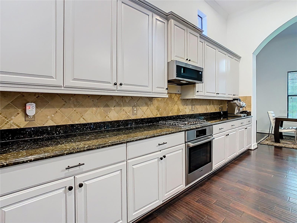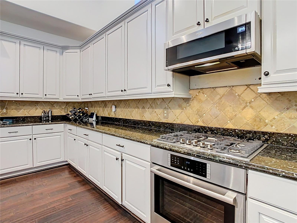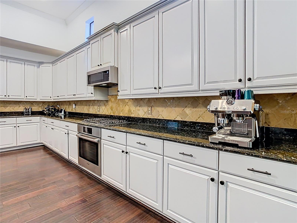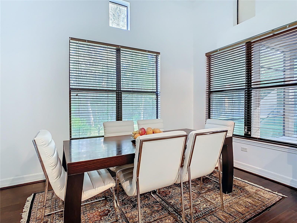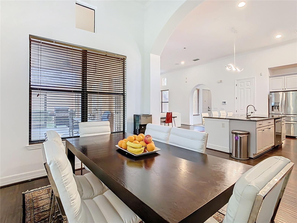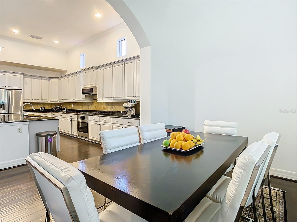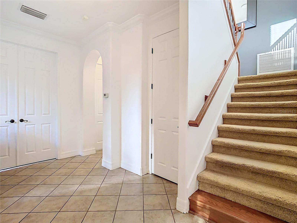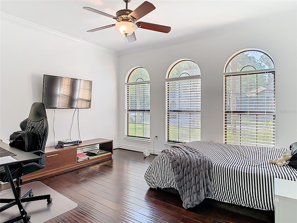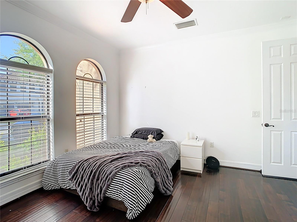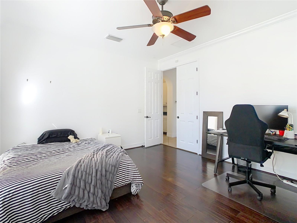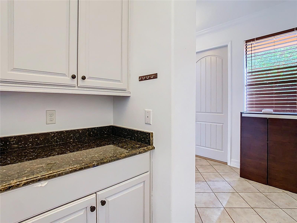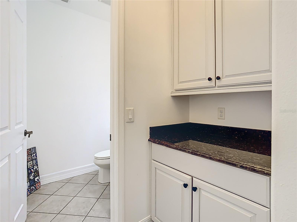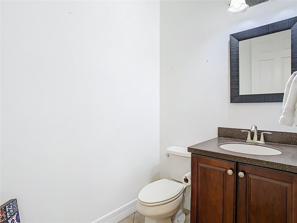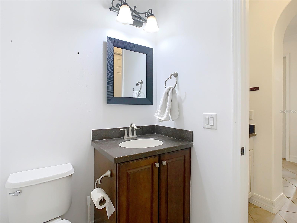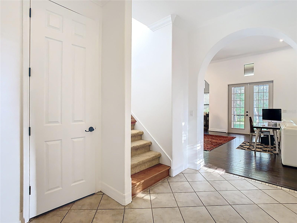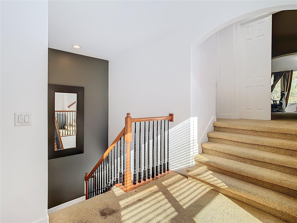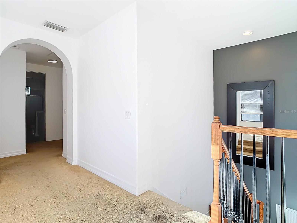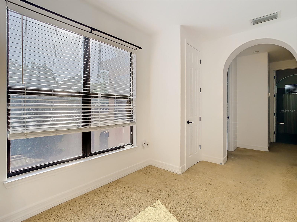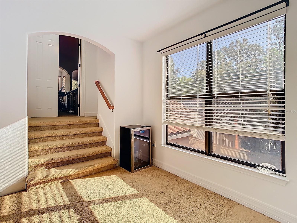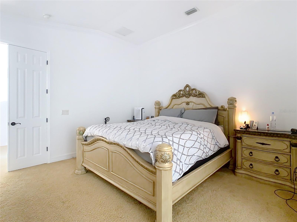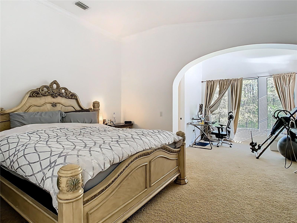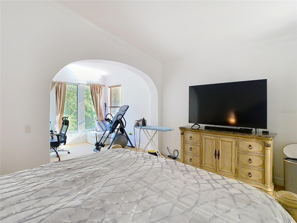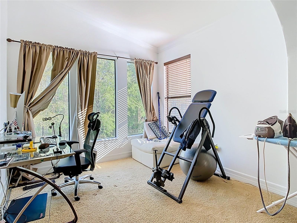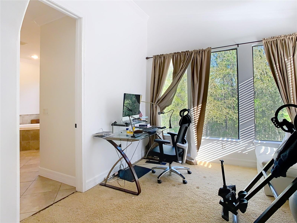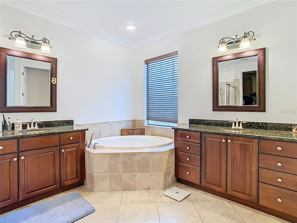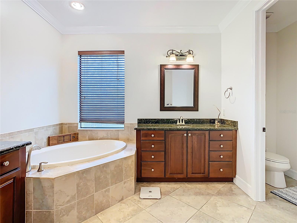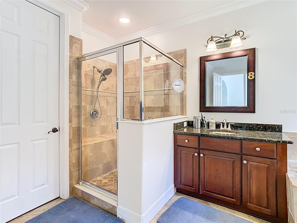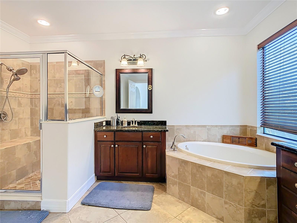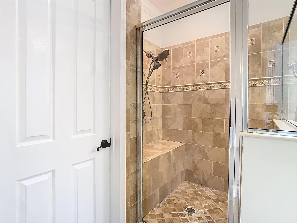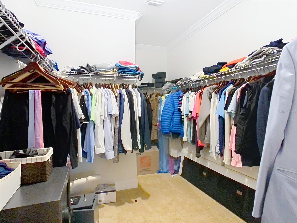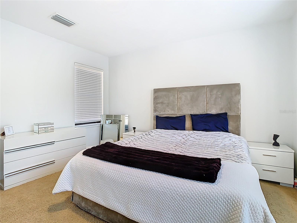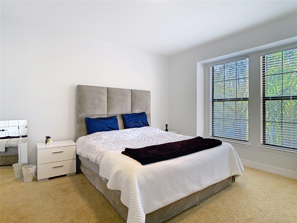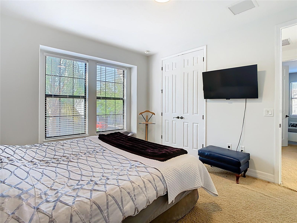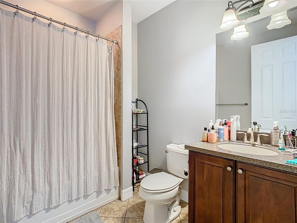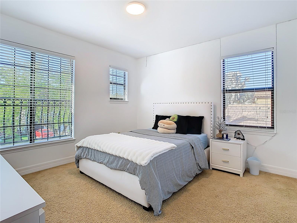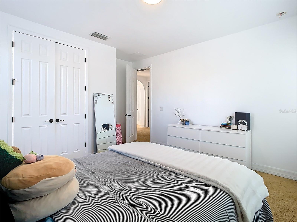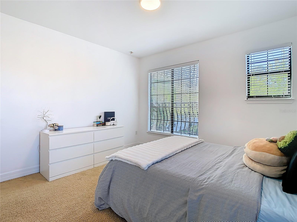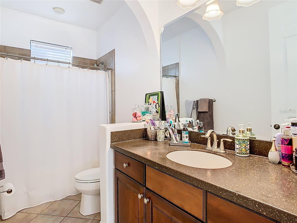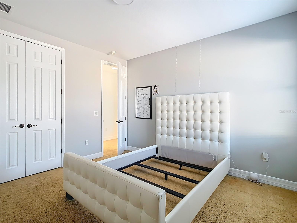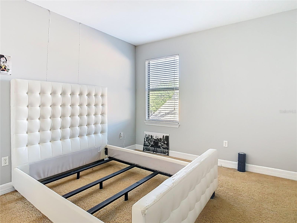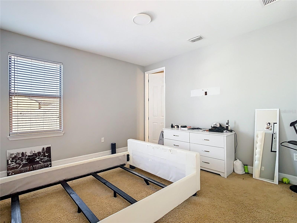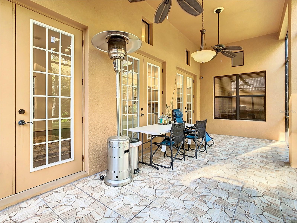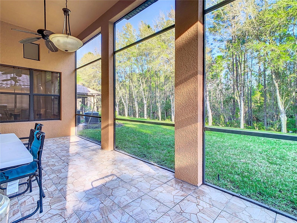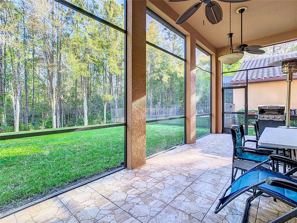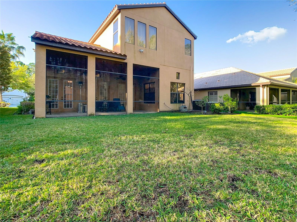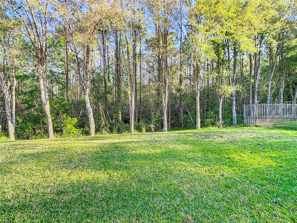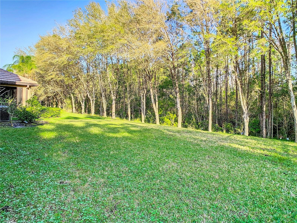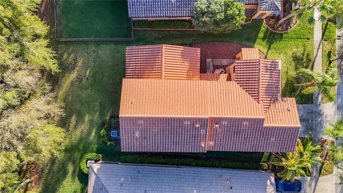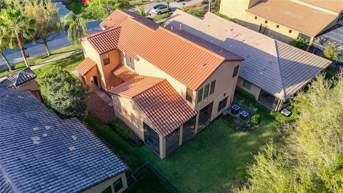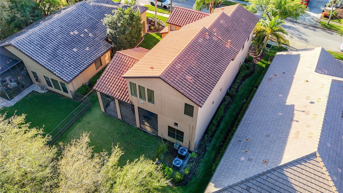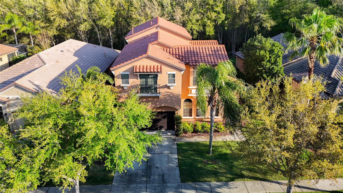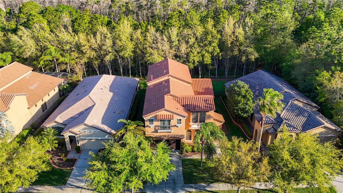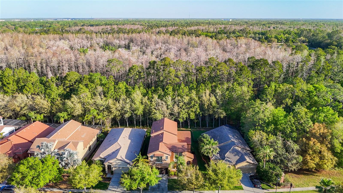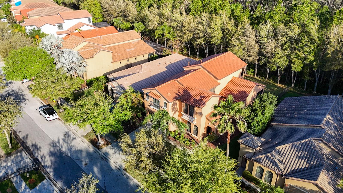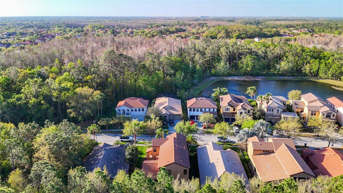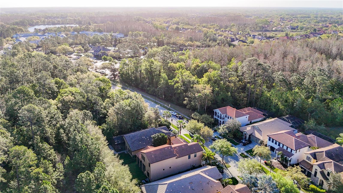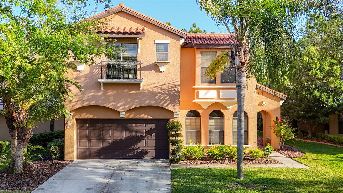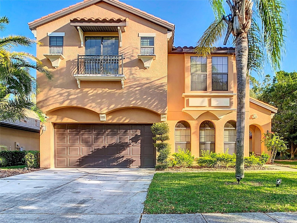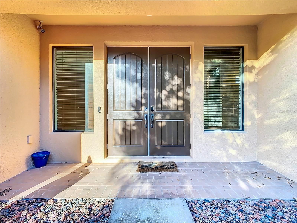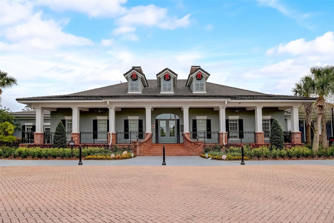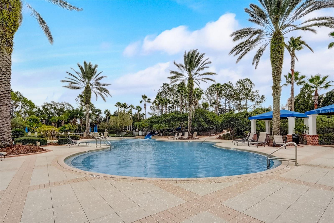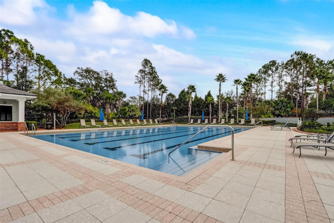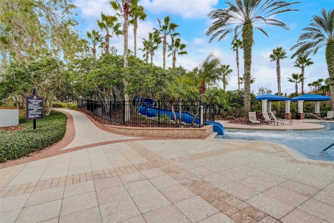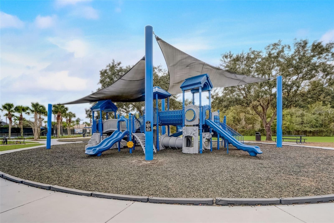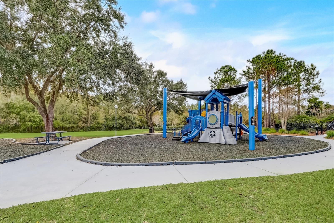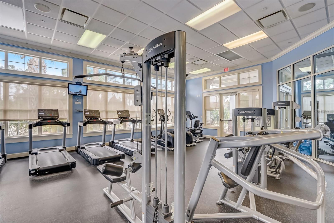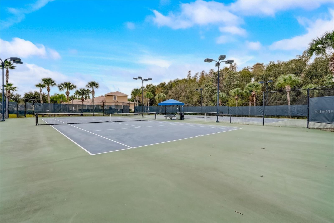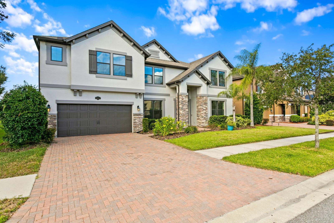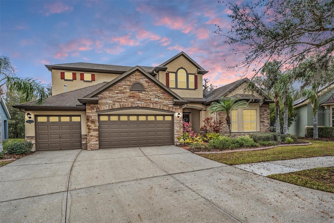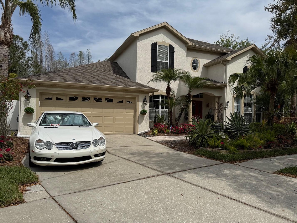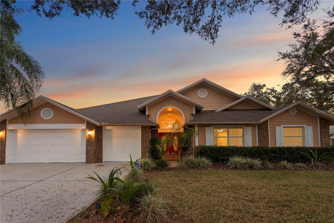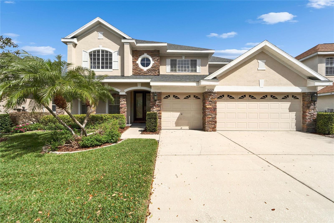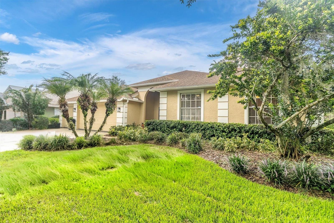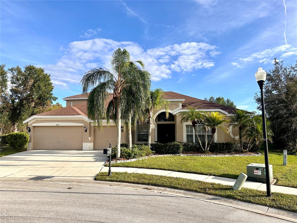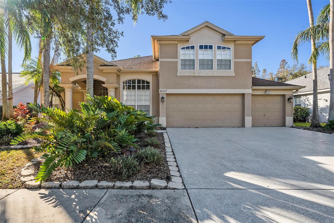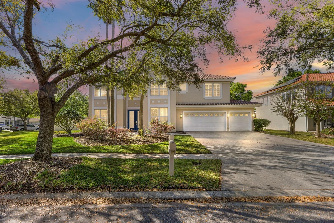8264 Dunham Station Drive, TAMPA, FL 33647
Property Photos
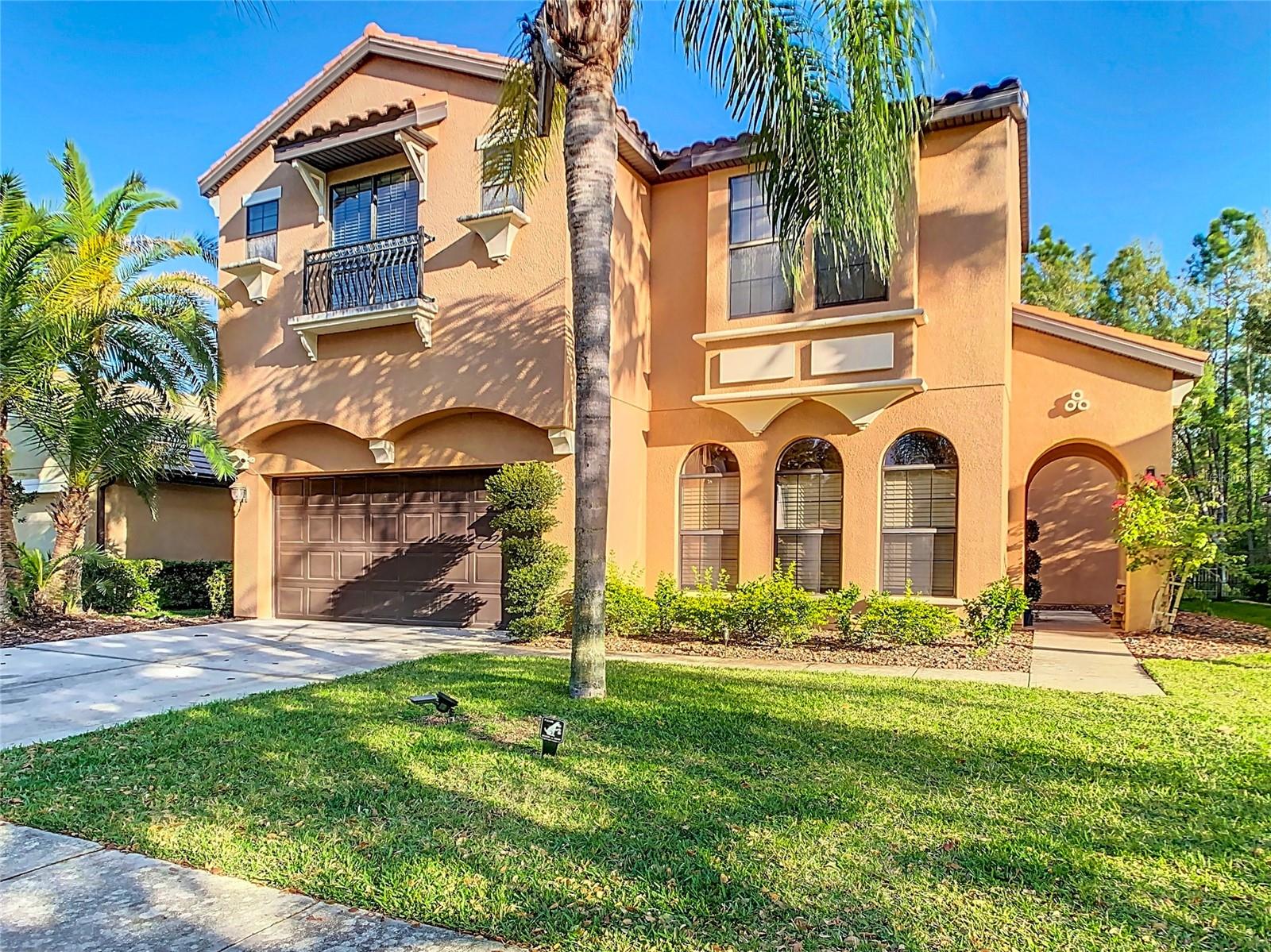
Would you like to sell your home before you purchase this one?
Priced at Only: $777,900
For more Information Call:
Address: 8264 Dunham Station Drive, TAMPA, FL 33647
Property Location and Similar Properties






- MLS#: TB8350866 ( Residential )
- Street Address: 8264 Dunham Station Drive
- Viewed: 24
- Price: $777,900
- Price sqft: $194
- Waterfront: No
- Year Built: 2008
- Bldg sqft: 4007
- Bedrooms: 4
- Total Baths: 4
- Full Baths: 3
- 1/2 Baths: 1
- Garage / Parking Spaces: 2
- Days On Market: 11
- Additional Information
- Geolocation: 28.1666 / -82.3779
- County: HILLSBOROUGH
- City: TAMPA
- Zipcode: 33647
- Subdivision: Grand Hampton
- Elementary School: Turner Elem HB
- Middle School: Bartels Middle
- High School: Wharton HB
- Provided by: FLORIDA EXECUTIVE REALTY
- Contact: MATT Kazan
- 813-972-3430

- DMCA Notice
Description
Stunning Mediterranean Style Home in Grand Hampton 4 Bedrooms + Office/Den, 3.5 Bathrooms, 2 Car Garage. Experience exceptional living in this beautifully designed Mediterranean style home, located in the sought after Grand Hampton community. From the moment you arrive, the outstanding curb appeal and elegant architectural details will impress. Step through the arched entryway and double front doors into a welcoming foyer with tile flooring, leading seamlessly into the open concept living space. The first floor features textured engineered hardwood floors, high 15 foot ceilings, and abundant natural light streaming through three French doors that open to a spacious screened lanai with serene conservation viewsno backyard neighbors! The grand gourmet kitchen is a chefs dream, featuring: Expansive granite countertops, Stainless steel gas appliances, 42 cabinets with crown molding, Pendant and recessed lighting, Large eat at island with sink and dishwasher, Dedicated dining area. A versatile oversized office/den is located downstairs, along with a convenient half bath. Upstairs, you'll find four spacious bedrooms, including the oversized master suite, which boasts: A grand entryway, Scenic wooded views, A huge walk in closet, A luxurious en suite bath with dual granite vanities and a walk in shower. Located in the gated Grand Hampton community, residents enjoy resort style amenities, including a zero entry pool with waterslide, lap pool, tennis courts, playground, clubhouse, and more.
Dont miss the opportunity to make this spectacular home yours!
Description
Stunning Mediterranean Style Home in Grand Hampton 4 Bedrooms + Office/Den, 3.5 Bathrooms, 2 Car Garage. Experience exceptional living in this beautifully designed Mediterranean style home, located in the sought after Grand Hampton community. From the moment you arrive, the outstanding curb appeal and elegant architectural details will impress. Step through the arched entryway and double front doors into a welcoming foyer with tile flooring, leading seamlessly into the open concept living space. The first floor features textured engineered hardwood floors, high 15 foot ceilings, and abundant natural light streaming through three French doors that open to a spacious screened lanai with serene conservation viewsno backyard neighbors! The grand gourmet kitchen is a chefs dream, featuring: Expansive granite countertops, Stainless steel gas appliances, 42 cabinets with crown molding, Pendant and recessed lighting, Large eat at island with sink and dishwasher, Dedicated dining area. A versatile oversized office/den is located downstairs, along with a convenient half bath. Upstairs, you'll find four spacious bedrooms, including the oversized master suite, which boasts: A grand entryway, Scenic wooded views, A huge walk in closet, A luxurious en suite bath with dual granite vanities and a walk in shower. Located in the gated Grand Hampton community, residents enjoy resort style amenities, including a zero entry pool with waterslide, lap pool, tennis courts, playground, clubhouse, and more.
Dont miss the opportunity to make this spectacular home yours!
Payment Calculator
- Principal & Interest -
- Property Tax $
- Home Insurance $
- HOA Fees $
- Monthly -
For a Fast & FREE Mortgage Pre-Approval Apply Now
Apply Now
 Apply Now
Apply NowFeatures
Building and Construction
- Covered Spaces: 0.00
- Exterior Features: French Doors, Irrigation System, Private Mailbox, Sidewalk
- Flooring: Carpet, Hardwood, Tile
- Living Area: 3175.00
- Roof: Tile
School Information
- High School: Wharton-HB
- Middle School: Bartels Middle
- School Elementary: Turner Elem-HB
Garage and Parking
- Garage Spaces: 2.00
- Open Parking Spaces: 0.00
Eco-Communities
- Water Source: Public
Utilities
- Carport Spaces: 0.00
- Cooling: Central Air
- Heating: Heat Pump, Natural Gas
- Pets Allowed: Yes
- Sewer: Public Sewer
- Utilities: Electricity Connected, Natural Gas Connected, Sewer Connected, Water Connected
Finance and Tax Information
- Home Owners Association Fee: 190.00
- Insurance Expense: 0.00
- Net Operating Income: 0.00
- Other Expense: 0.00
- Tax Year: 2024
Other Features
- Appliances: Dishwasher, Disposal, Dryer, Exhaust Fan, Gas Water Heater, Microwave, Range, Refrigerator, Washer
- Association Name: Melrose Management Chris Haines
- Association Phone: 8139738368
- Country: US
- Interior Features: Ceiling Fans(s), Crown Molding, Eat-in Kitchen, High Ceilings, Open Floorplan, PrimaryBedroom Upstairs, Stone Counters, Thermostat, Walk-In Closet(s)
- Legal Description: GRAND HAMPTON PHASE 1A LOT 2 BLOCK 14
- Levels: Two
- Area Major: 33647 - Tampa / Tampa Palms
- Occupant Type: Owner
- Parcel Number: A-02-27-19-71X-000014-00002.0
- Views: 24
- Zoning Code: PD-A
Similar Properties
Nearby Subdivisions
A Rep Of Tampa Palms
Arbor Greene Ph 07
Arbor Greene Ph 1
Arbor Greene Ph 2
Arbor Greene Ph 3
Arbor Greene Ph 6
Arbor Greene Ph 7
Basset Creek Estates Ph 1
Basset Creek Estates Ph 2a
Basset Creek Estates Ph 2d
Buckingham At Tampa Palms
Capri Isle At Cory Lake
Cory Lake Isles
Cory Lake Isles Ph 1
Cory Lake Isles Ph 3
Cory Lake Isles Ph 5
Cory Lake Isles Ph 5 Un 1
Cory Lake Isles Ph 6
Cory Lake Isles Phase 3
Cory Lake Isles Phase 5
Cross Creek
Cross Creek Parcel K Phase 1d
Cross Creek Ph 2b
Cross Creek Prcl D Ph 1
Cross Creek Prcl H Ph 2
Cross Creek Prcl H Ph I
Cross Creek Prcl I
Cross Creek Prcl K Ph 1a
Cross Creek Prcl K Ph 1b
Cross Creek Prcl K Ph 1d
Cross Creek Prcl K Ph 2a
Cross Creek Prcl M Ph 1
Cross Creek Prcl O Ph 1
Easton Park Ph 1
Grand Hampton
Grand Hampton Ph 1a
Grand Hampton Ph 1b1
Grand Hampton Ph 1b2
Grand Hampton Ph 1c12a1
Grand Hampton Ph 1c3
Grand Hampton Ph 2a3
Grand Hampton Ph 3
Grand Hampton Ph 4
Grand Hampton Ph 5
Heritage Isle Community
Heritage Isles Ph 1d
Heritage Isles Ph 1e
Heritage Isles Ph 2b
Heritage Isles Ph 2d
Heritage Isles Ph 2e
Heritage Isles Ph 3e
Hunters Green
Hunters Green Hunters Green
Hunters Green Prcl 12
Hunters Green Prcl 13
Hunters Green Prcl 14 B Pha
Hunters Green Prcl 15
Hunters Green Prcl 18a Phas
Hunters Green Prcl 19 Ph
Hunters Green Prcl 3
Kbar Ranch
Kbar Ranch Parcel O
Kbar Ranch Prcl B
Kbar Ranch Prcl C
Kbar Ranch Prcl E
Kbar Ranch Prcl I
Kbar Ranch Prcl L Ph 1
Kbar Ranch Prcl M
Kbar Ranch Prcl N
Kbar Ranch Prcl O
Kbar Ranch Prcl Q Ph 2
Kbar Ranchpcl D
Kbar Ranchpcl F
Kbar Ranchpcl M
Lakeview Villas At Pebble Cree
Live Oak Preserve
Live Oak Preserve 2c Villages
Live Oak Preserve Ph 1b Villag
Live Oak Preserve Ph 1c Villag
Live Oak Preserve Ph 2avillag
Live Oak Preserve Ph 2bvil
Live Oak Preserve Phase 2a-vil
Not In Hernando
Pebble Creek Village
Pebble Creek Village 8
Richmond Place Ph 1
Richmond Place Ph 2
Tampa Palms
Tampa Palms 2c
Tampa Palms 4a
Tampa Palms Area 2
Tampa Palms Area 4 Prcl 20
Tampa Palms Area 4 Prcl 21 R
Tampa Palms North Area
The Reserve
Tuscany Sub At Tampa P
West Meadows
West Meadows Parcels 12b2
West Meadows Prcl 20a Ph
West Meadows Prcl 20b Doves
West Meadows Prcl 20c Ph
West Meadows Prcl 4 Ph 1
West Meadows Prcl 4 Ph 4
West Meadows Prcls 21 22
Contact Info

- Samantha Archer, Broker
- Tropic Shores Realty
- Mobile: 727.534.9276
- samanthaarcherbroker@gmail.com



