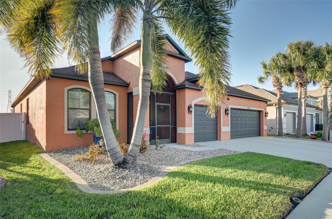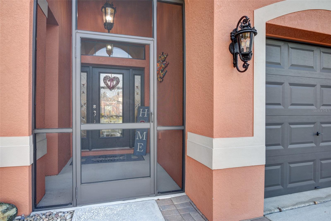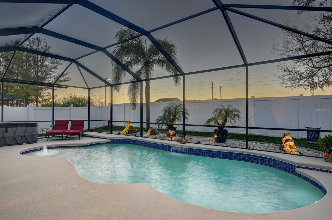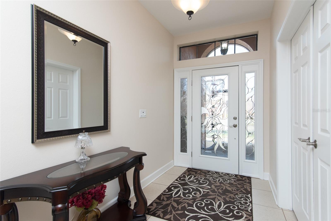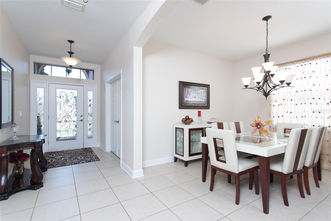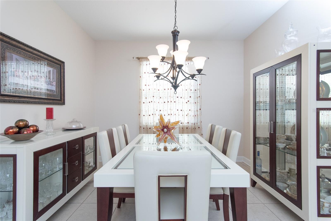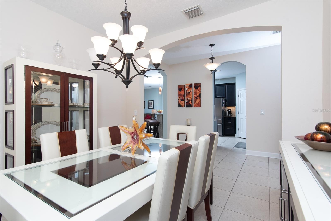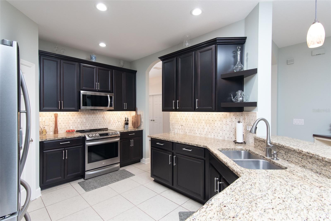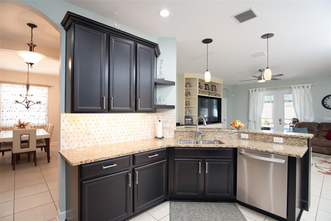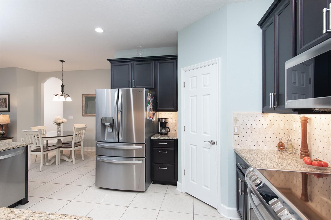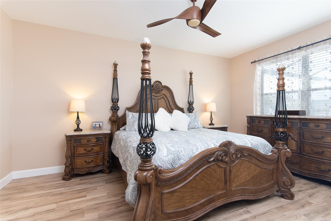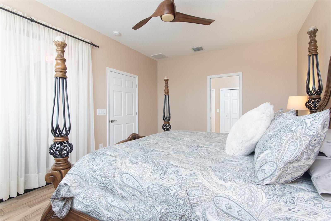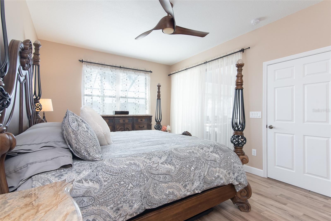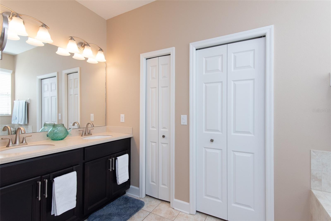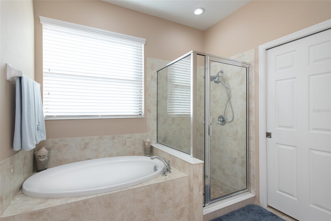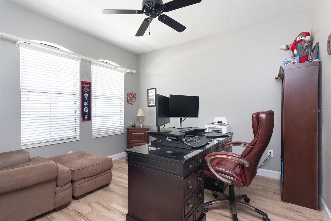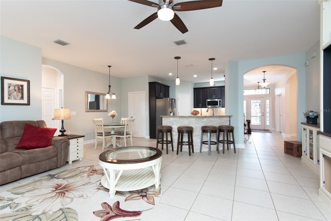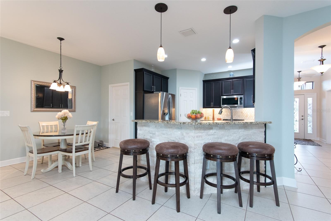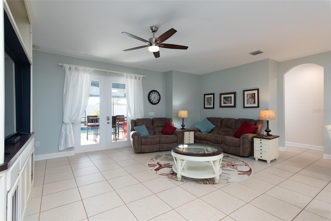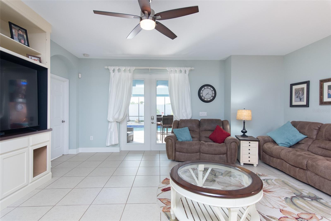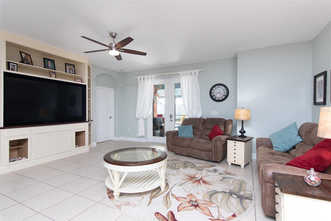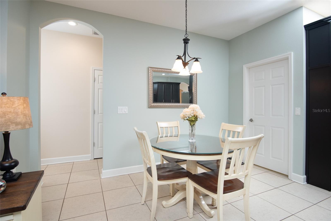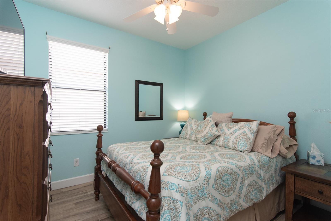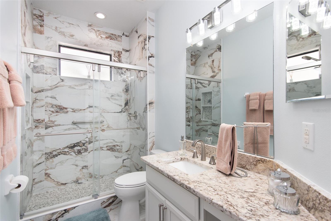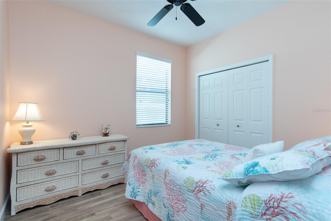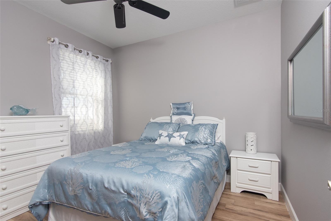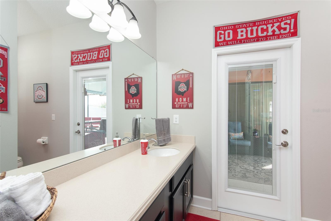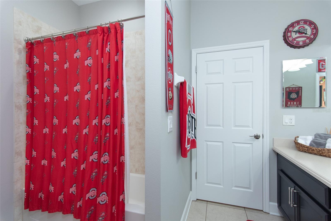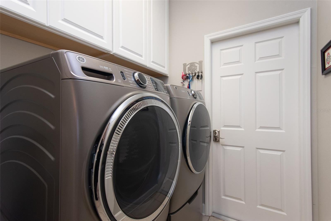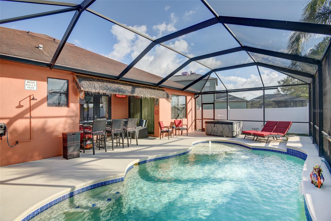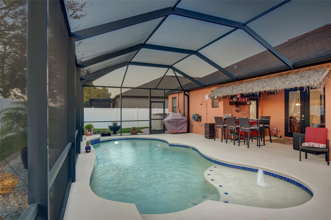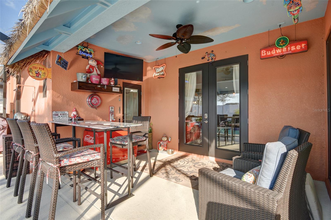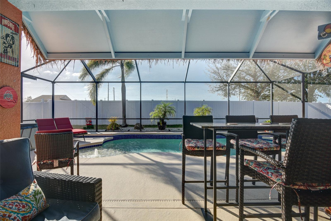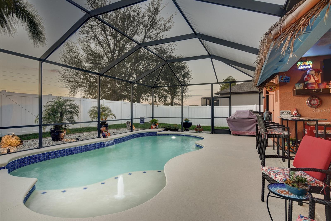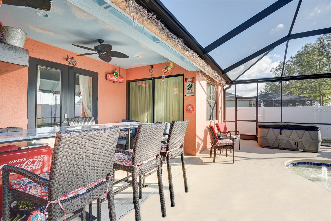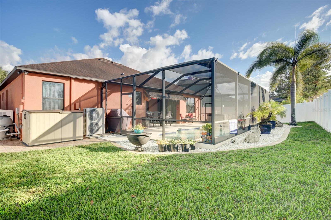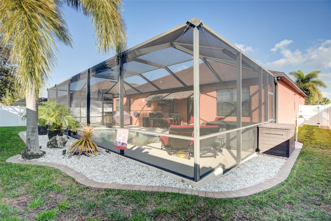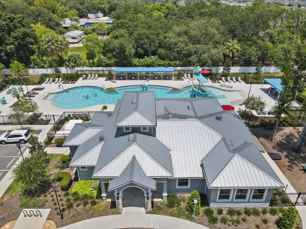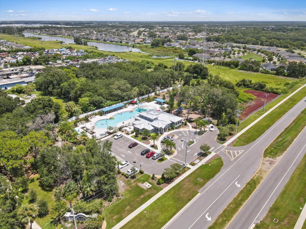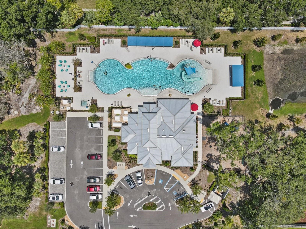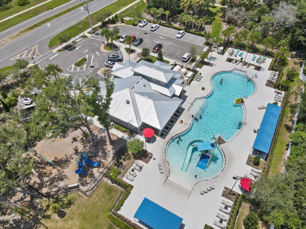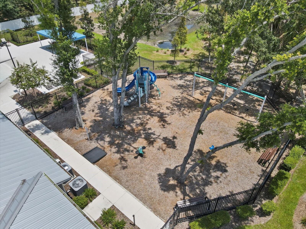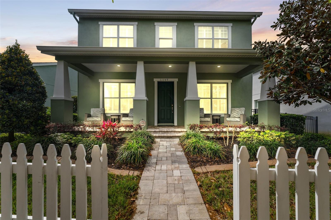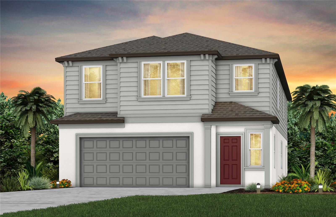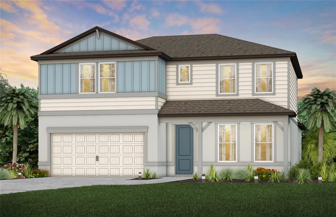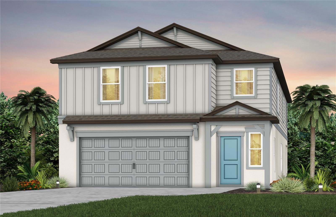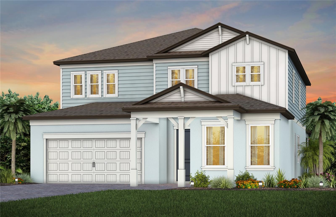8436 White Poplar Drive, RIVERVIEW, FL 33578
Property Photos
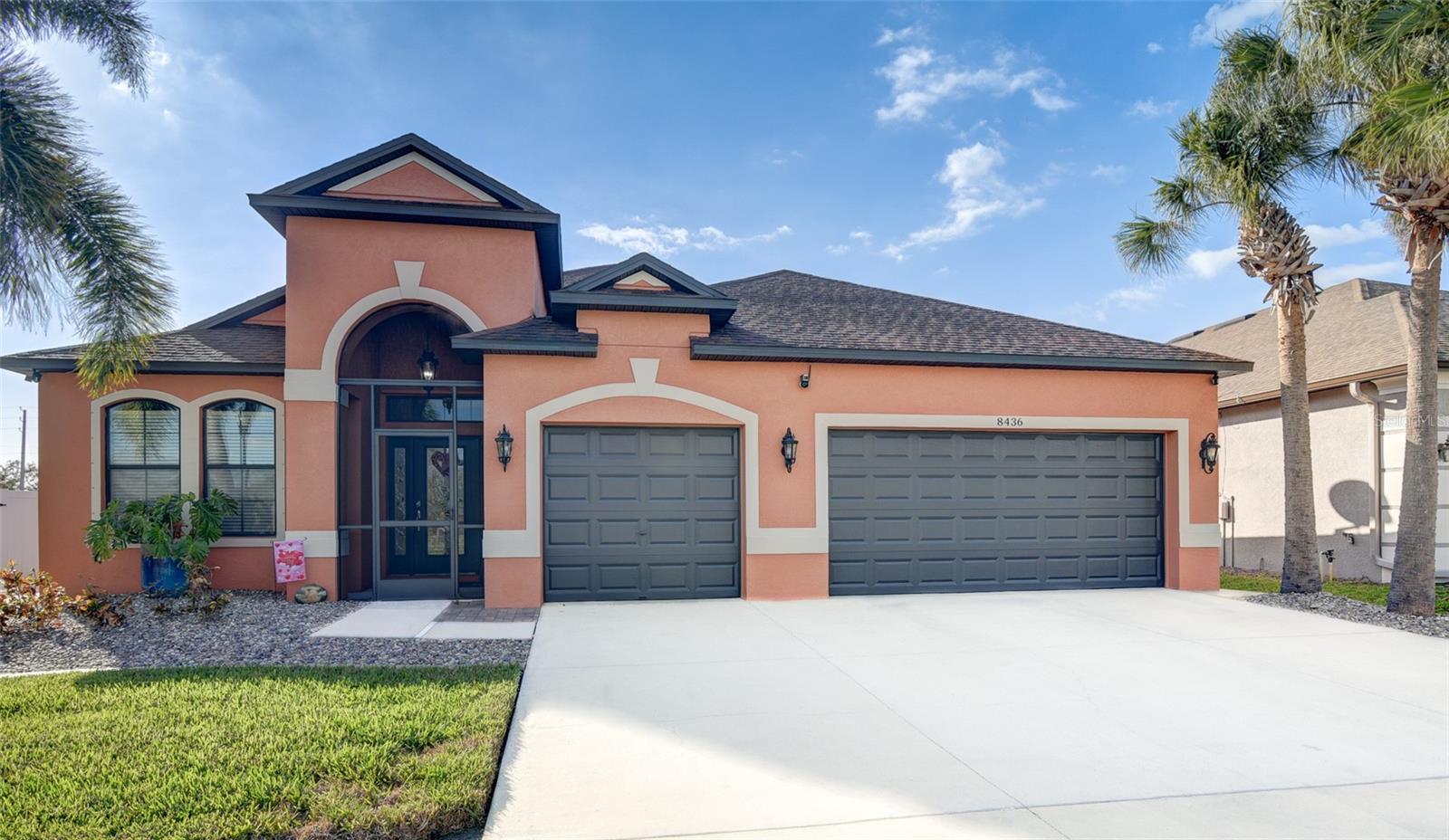
Would you like to sell your home before you purchase this one?
Priced at Only: $569,900
For more Information Call:
Address: 8436 White Poplar Drive, RIVERVIEW, FL 33578
Property Location and Similar Properties






- MLS#: TB8351257 ( Residential )
- Street Address: 8436 White Poplar Drive
- Viewed: 179
- Price: $569,900
- Price sqft: $186
- Waterfront: No
- Year Built: 2012
- Bldg sqft: 3068
- Bedrooms: 4
- Total Baths: 3
- Full Baths: 3
- Garage / Parking Spaces: 3
- Days On Market: 41
- Additional Information
- Geolocation: 27.871 / -82.3634
- County: HILLSBOROUGH
- City: RIVERVIEW
- Zipcode: 33578
- Subdivision: Oak Creek Prcl 4
- Elementary School: Ippolito HB
- Middle School: Giunta Middle HB
- High School: Spoto High HB
- Provided by: FUTURE HOME REALTY INC
- Contact: Renee Perry
- 813-855-4982

- DMCA Notice
Description
Perfection in paradise! 4 bedroom+office/study/den+3 bathroom+3 car garage, total of 3068 sf fully solared powered home with saltwater pool located in the highly desired gated community of harvest glenn. No rear neighbors, daily sunset views plus a one of a kind tiki inspired private screened lanai! What more could you ask for? Refined, simple yet sophisticated curb appeal is surely to impress as you enter through the ample sized screened front porch to the new custom impressive glass etched encased front entry providing natural sun kissed light enhancing the extended 11x6 grand foyer. Double french door entry to the office/study/den with double window landscaped views. Superior entertaining expands to the separate formal arch framed dining room just steps away from your gourmet chef inspired kitchen exhibiting the custom designer backsplash, granite expansive countertops with extended custom crystalized limestoned breakfast bar, under counter lighting, new stainless steel lg appliances including thin q inverter linear 4 door refrigerator with designated snack/beverage cooler, convection oven, walk in pantry, built in shelving, 42 espresso cabinets with crown, recessed lighting, custom hardware all overlooking the generously sized living room complete with custom built in entertainment display/shelving, pool views through full pictureque glass french doors! No carpet within this gracious layout! Beautiful natural ceramic tile with stately wood planked tile throughout. Freshly painted exterior & interior makes this impecciable kept home truly move in ready! Triple split floorplan with primary en suite designated to one side offers private views of pool with exclusive patio access, dual sinks, separate water closet, massive walk in closet, garden soaking tub, spotless glass encased shower, linen closet, recessed lighting & new faucets! Need an in law suite 2nd bedroom that includes a fully remodeled bath w/walk in shower bathroom or choose from the 3rd or 4th bedroom separated by double storage closet space, walk in closets with a full pool bathroom complete with tub/shower combination including extended vanity space, private inset blinds accessing the covered private lanai! Saltwater dual variable speed jandy pump/filter w/water features, bahai sunshelf, expansive decking, fully fenced, custom pavered side yard access with two storage sheds, custom curbing, low maintenance lush florida native landscape, designated 110 watt hardwired landscape lighting, new pool light, water softener, hurricane protection, home includes 2 inch faux blinds throughout, entire house new led lighting, new electrical outlets/smart switches/ceiling fans/custom painted ceilings. {a/c 2024 4 ton heat pump} {water heater 2019} whole house water filtration system, 25 year solar warranty, average $18. 00 per month electric bill, additional 110 electrical outlets in garage & patio, ceiling spacing saving storage, stair attic access, new dual garage door openers, laundry room featuring expansive cabinets/storage/exterior luxury designer coach lighting/oversized parking, private mailbox, metered sprinkler system, 3 tab dimensional roof {2012}. This home is located in north riverview! Low cdd (included in taxes) resort style clubhouse, convenient to macdill afb, new hospital, public boat ramps, i 4, selmon expy, i 75, downtown tampa, tampa intl airport, new shopping centers & restaurants with several commuting options. Do not wait to schedule your exclusive showing!
Description
Perfection in paradise! 4 bedroom+office/study/den+3 bathroom+3 car garage, total of 3068 sf fully solared powered home with saltwater pool located in the highly desired gated community of harvest glenn. No rear neighbors, daily sunset views plus a one of a kind tiki inspired private screened lanai! What more could you ask for? Refined, simple yet sophisticated curb appeal is surely to impress as you enter through the ample sized screened front porch to the new custom impressive glass etched encased front entry providing natural sun kissed light enhancing the extended 11x6 grand foyer. Double french door entry to the office/study/den with double window landscaped views. Superior entertaining expands to the separate formal arch framed dining room just steps away from your gourmet chef inspired kitchen exhibiting the custom designer backsplash, granite expansive countertops with extended custom crystalized limestoned breakfast bar, under counter lighting, new stainless steel lg appliances including thin q inverter linear 4 door refrigerator with designated snack/beverage cooler, convection oven, walk in pantry, built in shelving, 42 espresso cabinets with crown, recessed lighting, custom hardware all overlooking the generously sized living room complete with custom built in entertainment display/shelving, pool views through full pictureque glass french doors! No carpet within this gracious layout! Beautiful natural ceramic tile with stately wood planked tile throughout. Freshly painted exterior & interior makes this impecciable kept home truly move in ready! Triple split floorplan with primary en suite designated to one side offers private views of pool with exclusive patio access, dual sinks, separate water closet, massive walk in closet, garden soaking tub, spotless glass encased shower, linen closet, recessed lighting & new faucets! Need an in law suite 2nd bedroom that includes a fully remodeled bath w/walk in shower bathroom or choose from the 3rd or 4th bedroom separated by double storage closet space, walk in closets with a full pool bathroom complete with tub/shower combination including extended vanity space, private inset blinds accessing the covered private lanai! Saltwater dual variable speed jandy pump/filter w/water features, bahai sunshelf, expansive decking, fully fenced, custom pavered side yard access with two storage sheds, custom curbing, low maintenance lush florida native landscape, designated 110 watt hardwired landscape lighting, new pool light, water softener, hurricane protection, home includes 2 inch faux blinds throughout, entire house new led lighting, new electrical outlets/smart switches/ceiling fans/custom painted ceilings. {a/c 2024 4 ton heat pump} {water heater 2019} whole house water filtration system, 25 year solar warranty, average $18. 00 per month electric bill, additional 110 electrical outlets in garage & patio, ceiling spacing saving storage, stair attic access, new dual garage door openers, laundry room featuring expansive cabinets/storage/exterior luxury designer coach lighting/oversized parking, private mailbox, metered sprinkler system, 3 tab dimensional roof {2012}. This home is located in north riverview! Low cdd (included in taxes) resort style clubhouse, convenient to macdill afb, new hospital, public boat ramps, i 4, selmon expy, i 75, downtown tampa, tampa intl airport, new shopping centers & restaurants with several commuting options. Do not wait to schedule your exclusive showing!
Payment Calculator
- Principal & Interest -
- Property Tax $
- Home Insurance $
- HOA Fees $
- Monthly -
For a Fast & FREE Mortgage Pre-Approval Apply Now
Apply Now
 Apply Now
Apply NowFeatures
Building and Construction
- Builder Name: Taylor Morrison
- Covered Spaces: 0.00
- Exterior Features: French Doors, Hurricane Shutters, Irrigation System, Lighting, Sidewalk, Sprinkler Metered
- Fencing: Vinyl
- Flooring: Ceramic Tile
- Living Area: 2222.00
- Other Structures: Shed(s), Storage
- Roof: Shingle
Land Information
- Lot Features: In County, Landscaped, Private, Sidewalk, Paved
School Information
- High School: Spoto High-HB
- Middle School: Giunta Middle-HB
- School Elementary: Ippolito-HB
Garage and Parking
- Garage Spaces: 3.00
- Open Parking Spaces: 0.00
- Parking Features: Driveway, Garage Door Opener
Eco-Communities
- Pool Features: Gunite, In Ground, Lighting, Outside Bath Access, Salt Water, Screen Enclosure
- Water Source: Public
Utilities
- Carport Spaces: 0.00
- Cooling: Central Air
- Heating: Central, Electric, Heat Pump
- Pets Allowed: Yes
- Sewer: Public Sewer
- Utilities: BB/HS Internet Available, Electricity Connected, Public, Sewer Connected, Sprinkler Meter, Water Connected
Amenities
- Association Amenities: Fence Restrictions, Gated, Pool
Finance and Tax Information
- Home Owners Association Fee: 266.00
- Insurance Expense: 0.00
- Net Operating Income: 0.00
- Other Expense: 0.00
- Tax Year: 2024
Other Features
- Appliances: Convection Oven, Dishwasher, Disposal, Electric Water Heater, Microwave, Range, Refrigerator, Water Softener
- Association Name: FOLIO ASSOCIATION MANAGEMENT
- Association Phone: 813.993.4000
- Country: US
- Furnished: Unfurnished
- Interior Features: Built-in Features, Ceiling Fans(s), Kitchen/Family Room Combo, Open Floorplan, Primary Bedroom Main Floor, Solid Wood Cabinets, Split Bedroom, Stone Counters, Thermostat, Walk-In Closet(s), Window Treatments
- Legal Description: OAK CREEK PARCEL 4 LOT 25 BLOCK 14
- Levels: One
- Area Major: 33578 - Riverview
- Occupant Type: Owner
- Parcel Number: U-13-30-19-93I-000014-00025.0
- Possession: Close of Escrow
- Style: Contemporary
- View: Garden, Pool
- Views: 179
- Zoning Code: PD
Similar Properties
Nearby Subdivisions
A Rep Of Las Brisas Las
Arbor Park
Ashley Oaks
Avelar Creek North
Avelar Creek South
Bloomingdale Hills Sec C U
Bloomingdale Ridge
Bloomingdale Ridge Ph 3
Brandwood Sub
Bridges
Brussels Bay Ph Iii Iv
Brussels Boy Ph Iii Iv
Covewood
Dunes
Eagle Watch
Fern Hill
Fern Hill Ph 1a
Fern Hill Ph 2
Happy Acres Sub 1
Happy Acres Sub 1 Sec B
Kenlake
Lake St Charles
Magnolia Creek Phase 1
Magnolia Creek Phase 2
Magnolia Park Central Ph A
Magnolia Park Central Phase A
Magnolia Park Northeast Prcl
Magnolia Park Southeast C2
Magnolia Park Southeast D
Magnolia Park Southwest G
Mays Greenglades 1st Add
Medford Lakes Ph 1
Oak Creek Prcl 1b
Oak Creek Prcl 1c1
Oak Creek Prcl 1c2
Oak Creek Prcl 4
Park Creek Ph 1a
Park Creek Ph 2b
Parkway Center Single Family P
Quintessa Sub
Random Oaks Ph 2
Random Oaks Ph I
River Pointe Sub
Riverview Meadows Ph 2
Sanctuary Ph 1
South Creek
South Crk Ph 2a 2b 2c
South Pointe
South Pointe Ph 3a 3b
South Pointe Ph 7
South Pointe Ph 9
Southcreek
Spencer Glen
Spencer Glen North
Spencer Glen South
Subdivision Of The E 2804 Ft O
Summerview Oaks Sub
Tamiami Townsite Rev
Timbercreek Ph 1
Timbercreek Ph 2a 2b
Timbercreek Ph 2c
Twin Creeks Ph 1 2
Unplatted
Villages Of Lake St Charles Ph
Waterstone Lakes Ph 1
Waterstone Lakes Ph 2
Watson Glen
Watson Glen Ph 1
Watson Glen Ph 2
Wilson Manor
Wilson Manor Ph 2
Winthrop Village
Winthrop Village Ph 2fb
Winthrop Village Ph Oneb
Winthrop Village Ph Twob
Winthrop Village Ph Twod
Contact Info

- Samantha Archer, Broker
- Tropic Shores Realty
- Mobile: 727.534.9276
- samanthaarcherbroker@gmail.com



