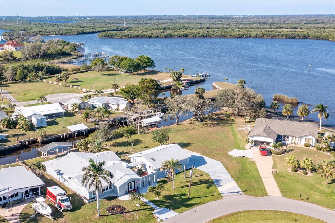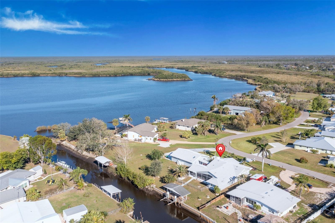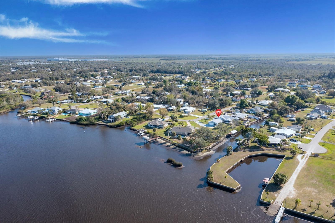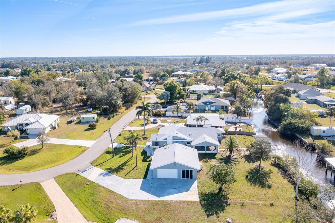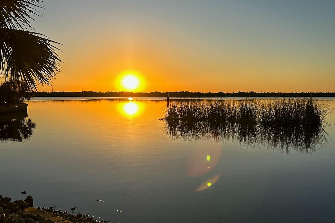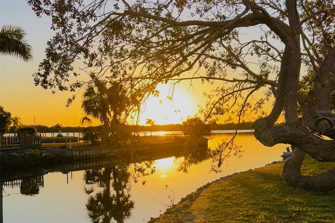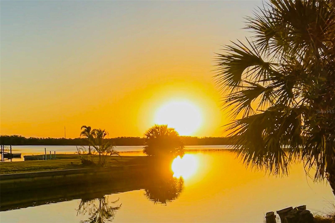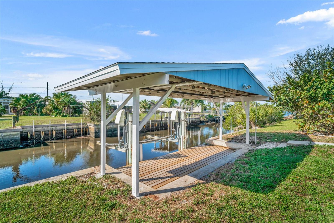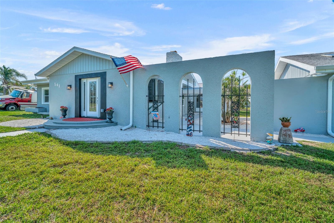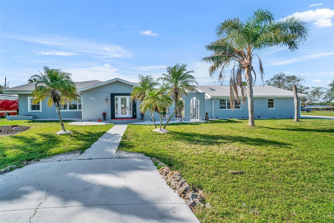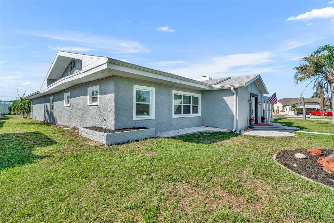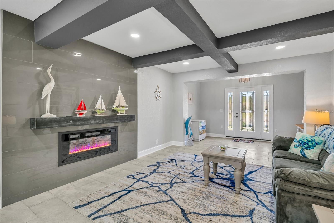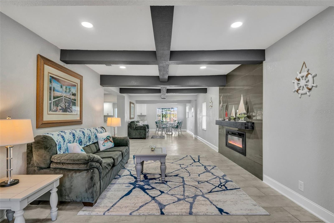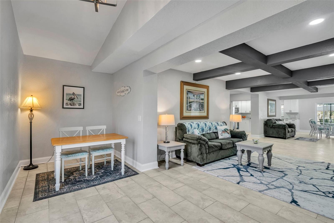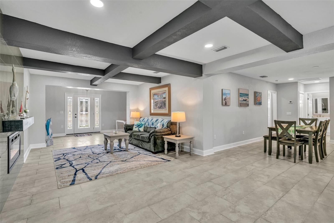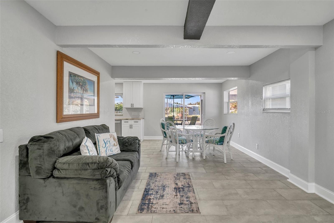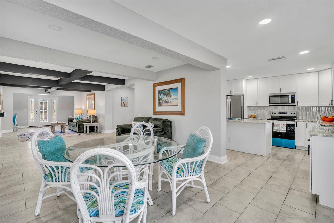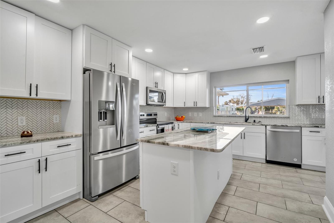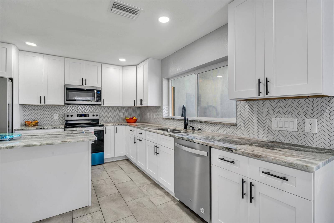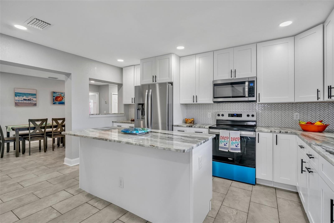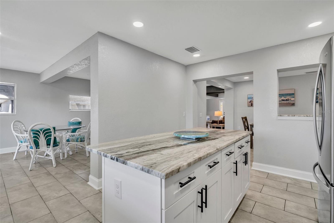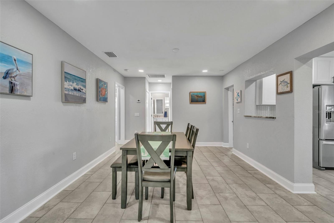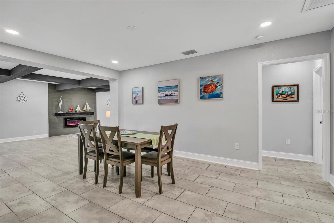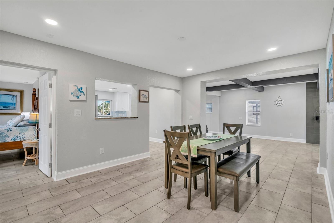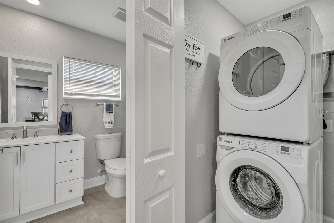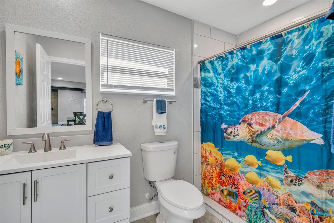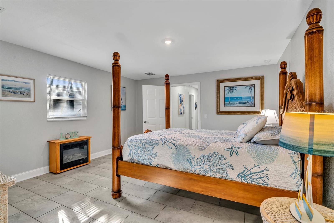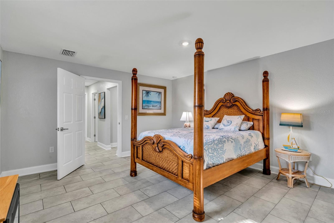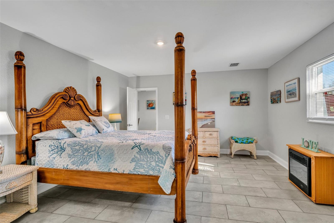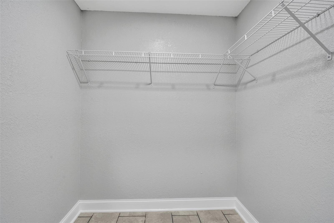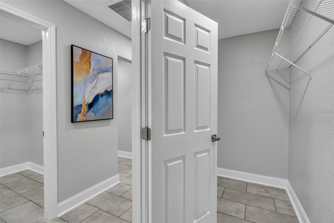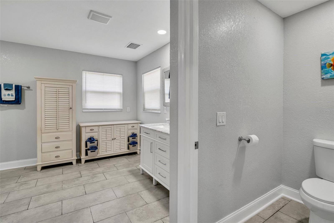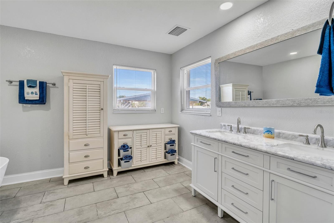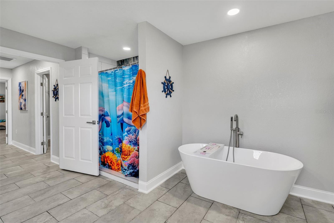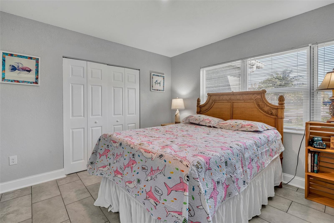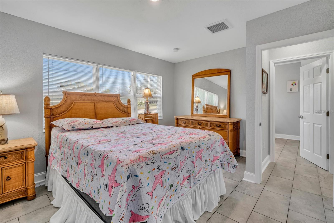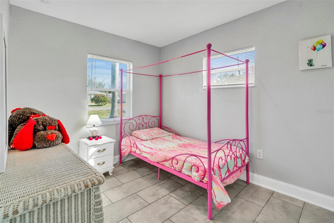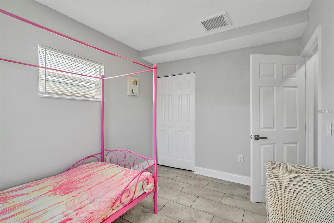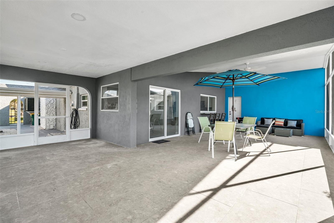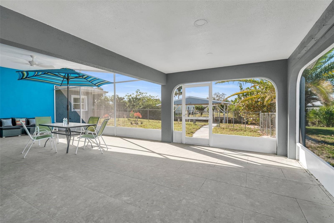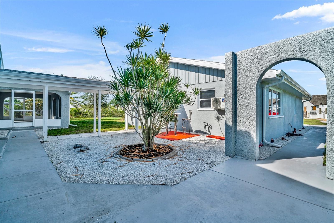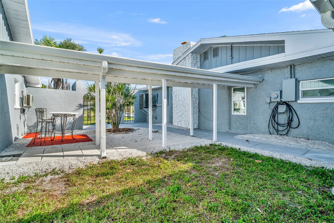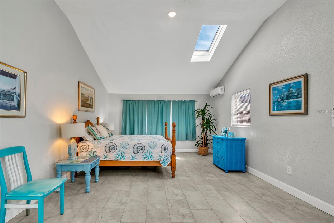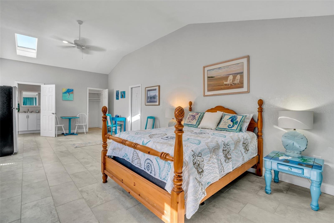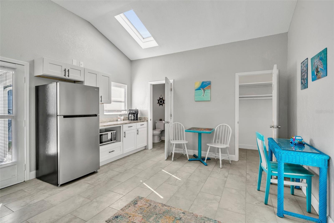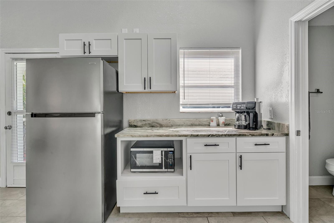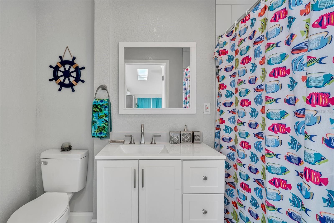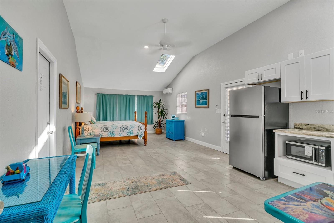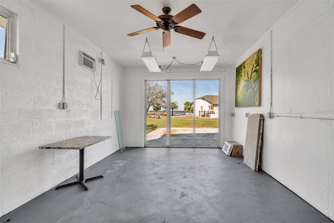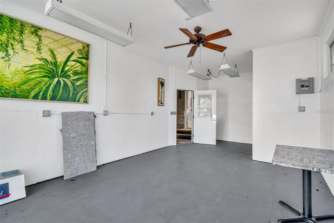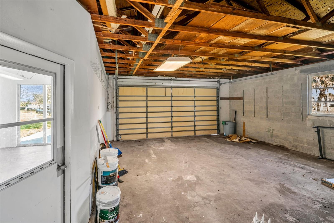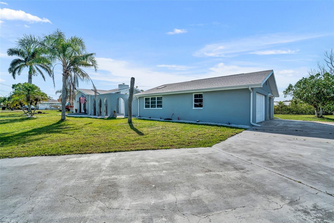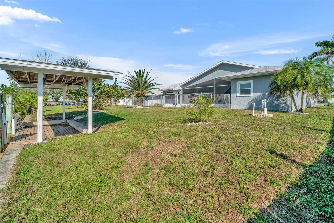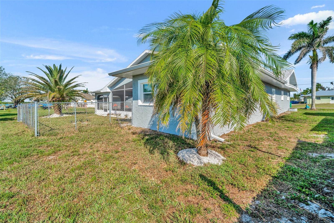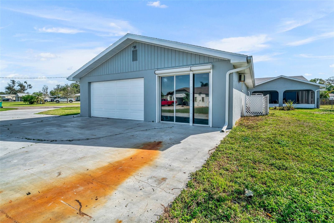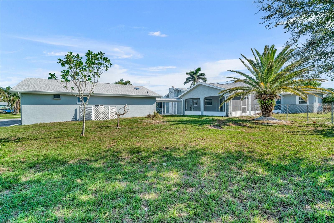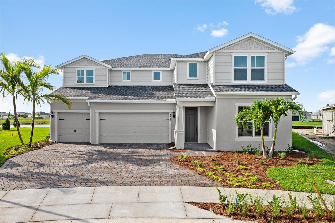541 Ridgecrest Drive, PUNTA GORDA, FL 33982
Property Photos
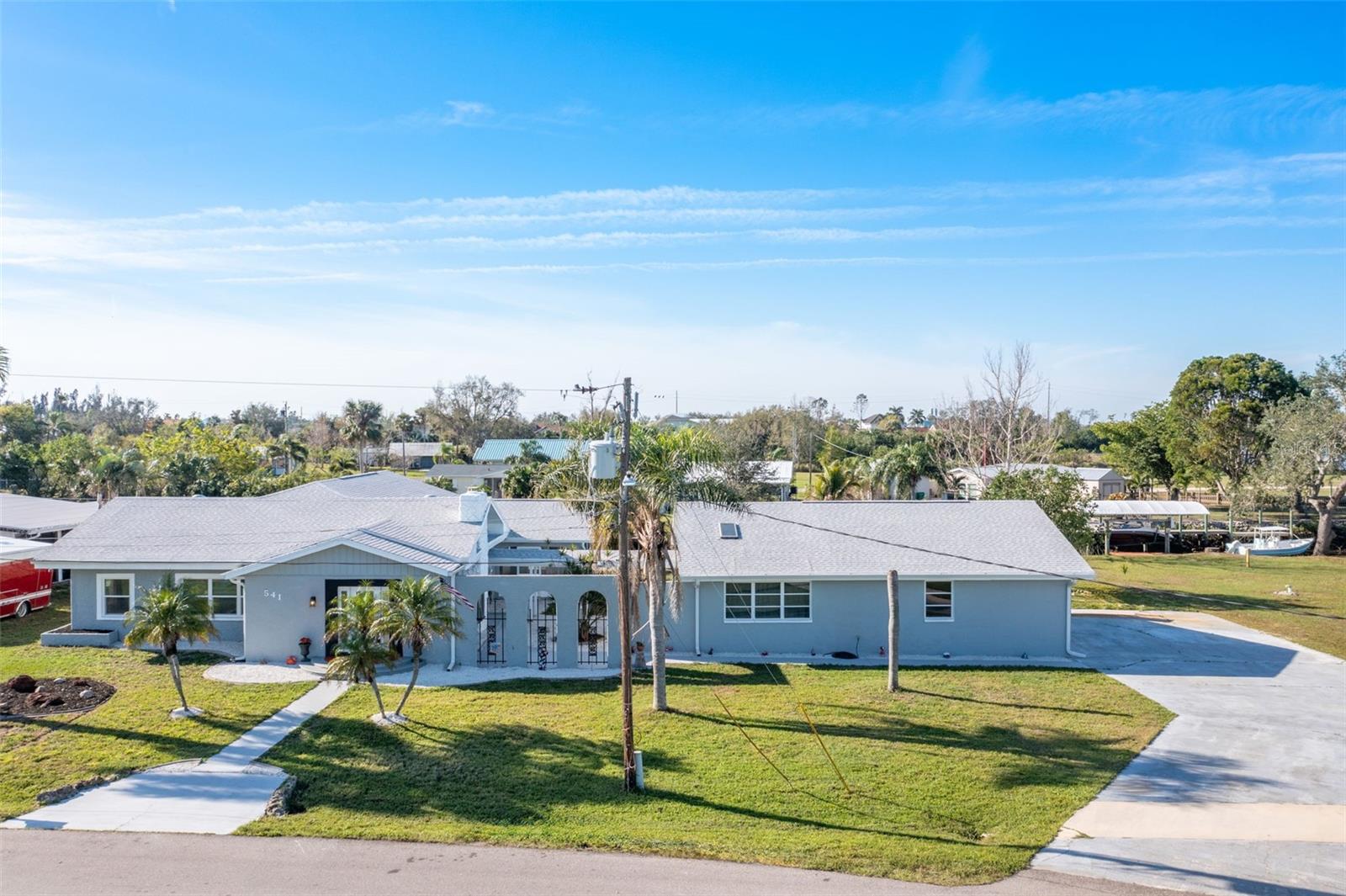
Would you like to sell your home before you purchase this one?
Priced at Only: $845,000
For more Information Call:
Address: 541 Ridgecrest Drive, PUNTA GORDA, FL 33982
Property Location and Similar Properties






- MLS#: TB8353254 ( Residential )
- Street Address: 541 Ridgecrest Drive
- Viewed: 33
- Price: $845,000
- Price sqft: $192
- Waterfront: Yes
- Wateraccess: Yes
- Waterfront Type: Canal - Saltwater,Canal Front,Lake Front,Lake,River Front
- Year Built: 1957
- Bldg sqft: 4401
- Bedrooms: 4
- Total Baths: 3
- Full Baths: 3
- Garage / Parking Spaces: 2
- Days On Market: 32
- Additional Information
- Geolocation: 27.0221 / -81.9726
- County: CHARLOTTE
- City: PUNTA GORDA
- Zipcode: 33982
- Subdivision: Peace River Shores Un 1
- High School: Charlotte
- Provided by: CHARLES RUTENBERG REALTY INC
- Contact: Debra Fischer
- 727-538-9200

- DMCA Notice
Description
150 Ft WATERFRONT HOME AND IN LAW QUARTERS. Lot 6 and 7. Main house heated 2237 sq ft and Screened Lanai 678 sq ft. 3 bed 2 bath, Living Room, Dining Room, Dinette off Kitchen, Kitchen with 42 inch white cabinets and granite countertops, Master bath has large shower and tub, Inside laundry room with washer/dryer, tankless hot water. Fireplace electric in living room. Roof, tile floors, paint in and out, cabinets, granite, and appliances all new. Master bedroom has 2 separate his 4 x 8 and hers closets 6 x 8. Dining room and breakfast nook/dinette area off kitchen. Separate in law 1 bed 1 bath 493 heated sq ft with mini split, tile floors, new bathroom, and have kitchen area with refrigerator and microwave. Separate hot water. Plus 2 car garage and 1 car workshop with air unit, total 867 sq ft. Boat dock.
MAY exchange/TRADE for a SMALLER HOME. Owner financing with a large down payment. Furniture maybe purchased for $9500.
They is a clubhouse and boat ramp 1/2 mile away that you have an option to pay $250 for year to use.
Description
150 Ft WATERFRONT HOME AND IN LAW QUARTERS. Lot 6 and 7. Main house heated 2237 sq ft and Screened Lanai 678 sq ft. 3 bed 2 bath, Living Room, Dining Room, Dinette off Kitchen, Kitchen with 42 inch white cabinets and granite countertops, Master bath has large shower and tub, Inside laundry room with washer/dryer, tankless hot water. Fireplace electric in living room. Roof, tile floors, paint in and out, cabinets, granite, and appliances all new. Master bedroom has 2 separate his 4 x 8 and hers closets 6 x 8. Dining room and breakfast nook/dinette area off kitchen. Separate in law 1 bed 1 bath 493 heated sq ft with mini split, tile floors, new bathroom, and have kitchen area with refrigerator and microwave. Separate hot water. Plus 2 car garage and 1 car workshop with air unit, total 867 sq ft. Boat dock.
MAY exchange/TRADE for a SMALLER HOME. Owner financing with a large down payment. Furniture maybe purchased for $9500.
They is a clubhouse and boat ramp 1/2 mile away that you have an option to pay $250 for year to use.
Payment Calculator
- Principal & Interest -
- Property Tax $
- Home Insurance $
- HOA Fees $
- Monthly -
For a Fast & FREE Mortgage Pre-Approval Apply Now
Apply Now
 Apply Now
Apply NowFeatures
Building and Construction
- Covered Spaces: 0.00
- Exterior Features: Garden, Private Mailbox, Rain Gutters, Sliding Doors
- Fencing: Chain Link
- Flooring: Ceramic Tile
- Living Area: 2730.00
- Other Structures: Guest House, Workshop
- Roof: Shingle
Land Information
- Lot Features: Flood Insurance Required, FloodZone, In County, Landscaped, Level, Near Golf Course, Oversized Lot, Paved, Unincorporated
School Information
- High School: Charlotte High
Garage and Parking
- Garage Spaces: 2.00
- Open Parking Spaces: 0.00
- Parking Features: Driveway, Garage Faces Side, Ground Level
Eco-Communities
- Water Source: Well
Utilities
- Carport Spaces: 0.00
- Cooling: Central Air, Mini-Split Unit(s)
- Heating: Central, Wall Units / Window Unit
- Sewer: Septic Tank
- Utilities: BB/HS Internet Available, Cable Available, Electricity Connected, Street Lights, Water Connected
Finance and Tax Information
- Home Owners Association Fee: 0.00
- Insurance Expense: 0.00
- Net Operating Income: 0.00
- Other Expense: 0.00
- Tax Year: 2024
Other Features
- Appliances: Dishwasher, Dryer, Electric Water Heater, Ice Maker, Microwave, Range, Refrigerator, Tankless Water Heater, Washer
- Country: US
- Furnished: Unfurnished
- Interior Features: Ceiling Fans(s), Eat-in Kitchen, Open Floorplan, Primary Bedroom Main Floor, Skylight(s), Split Bedroom, Stone Counters, Thermostat, Walk-In Closet(s), Window Treatments
- Legal Description: PRS 001 0001 0006 PEACE RIVER SH UN 1 BLK 1 LTS 6 & 7 76/154 265 /343 268/438 PR#4549 492/600 DC493/133 E668/1498 677/1258 RES878/1169 2318/884 3711/1155 3724/1706 L/E3391340
- Levels: One
- Area Major: 33982 - Punta Gorda
- Occupant Type: Vacant
- Parcel Number: 402301354004
- Style: Ranch
- View: Water
- Views: 33
- Zoning Code: RSF3.5
Similar Properties
Nearby Subdivisions
Babcock
Babcock National
Babcock Ranch
Babcock Ranch Community Ph 1b1
Babcock Ranch Community Ph 1b2
Babcock Ranch Community Ph 2b
Babcock Ranch Community Ph 2d
Babcock Ranch Community Ph Ia
Babcock Ranch Community Town C
Babcock Ranch Community Villag
Brookfield Commons
Calusa Creek
Calusa Crk Ph 01
Charlotte Ranchettes
Crescent Grove
Crescent Lakes
Lake Babcock
Lake Timber
North Cleveland Sub
Northridge
Palm Shores
Parkside
Peace River Shores
Peace River Shores Un 1
Prairie Creek Park
Preserve At Babcock Ranch
Punta Gorda
Regency
Ridge Harbor
Tee Green Estates
The Estates On Peace River
Town Estates
Trails Edge
Verde
Waterview Landing
Zzz 254023 P202
Contact Info

- Samantha Archer, Broker
- Tropic Shores Realty
- Mobile: 727.534.9276
- samanthaarcherbroker@gmail.com



