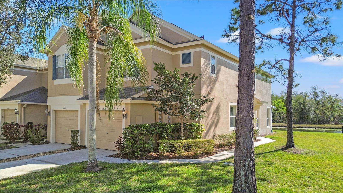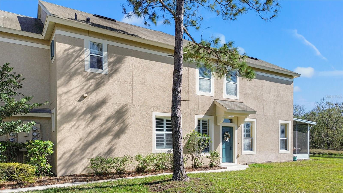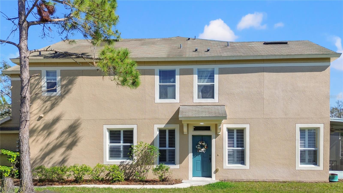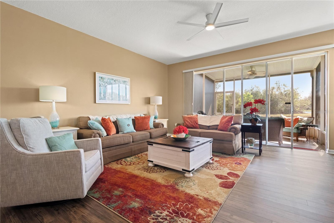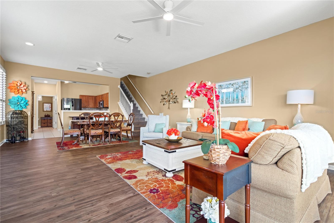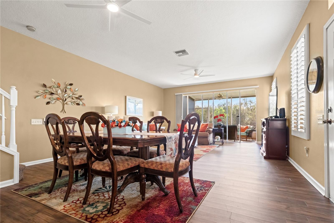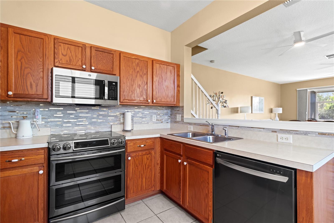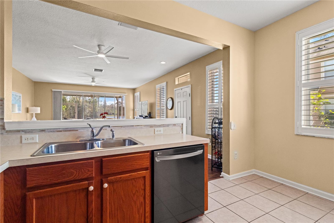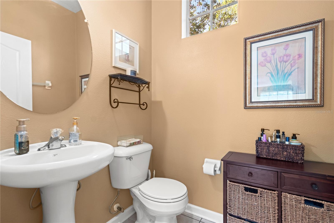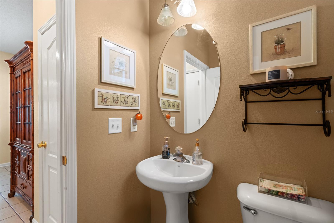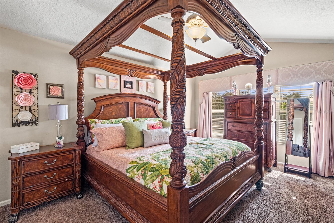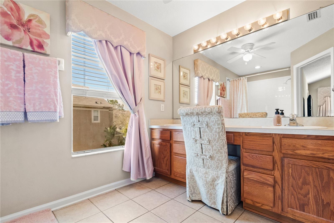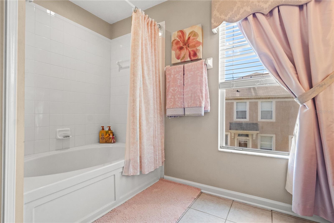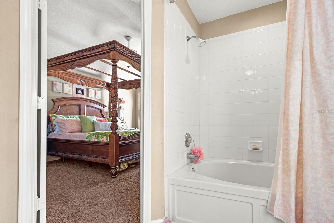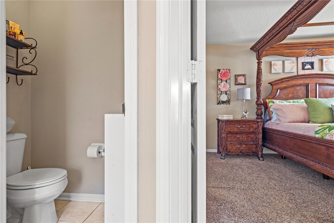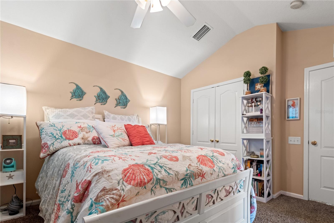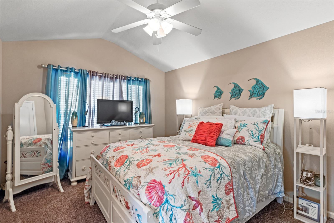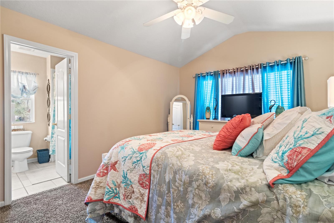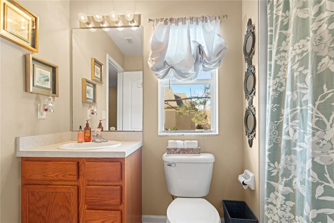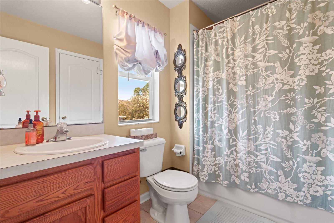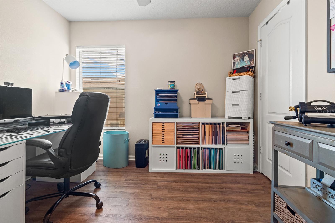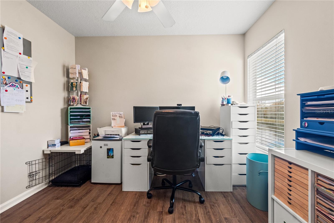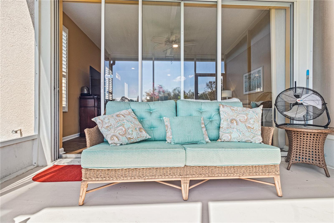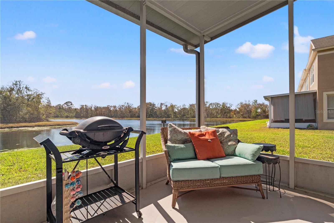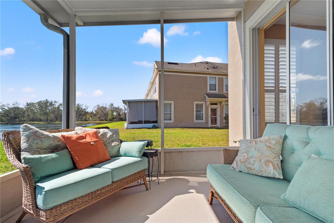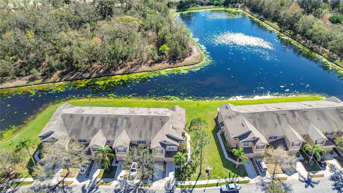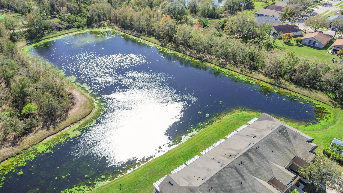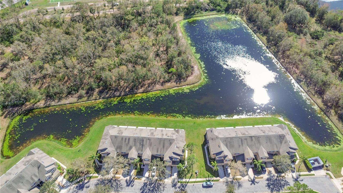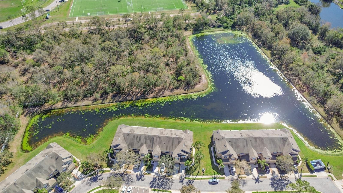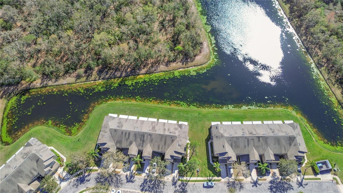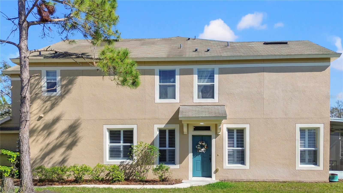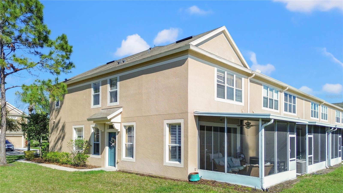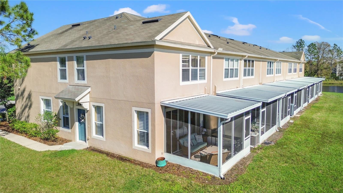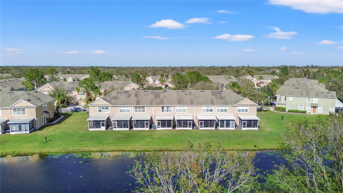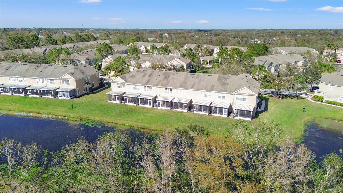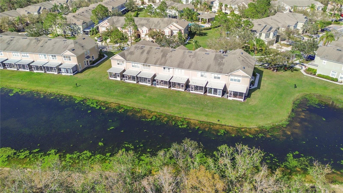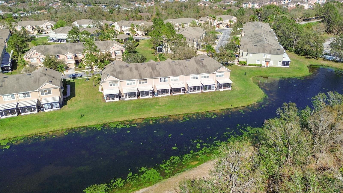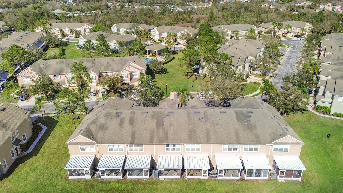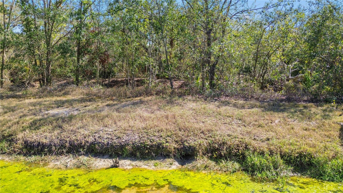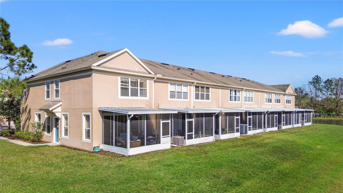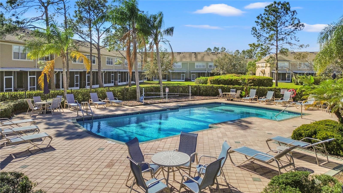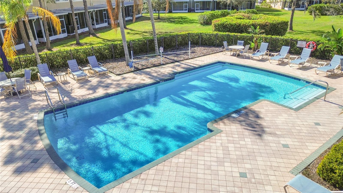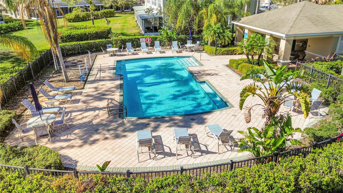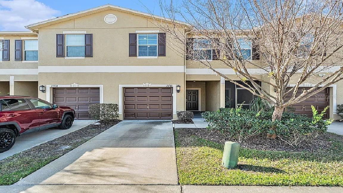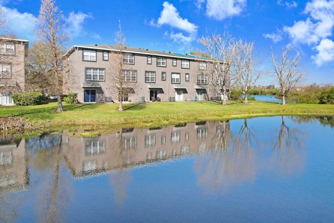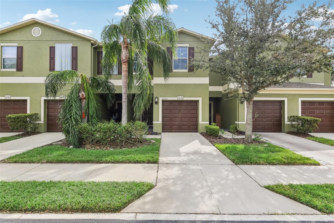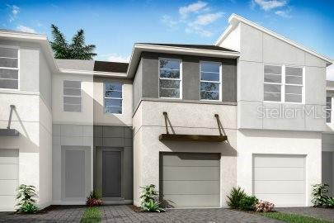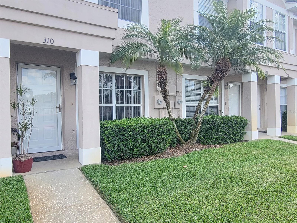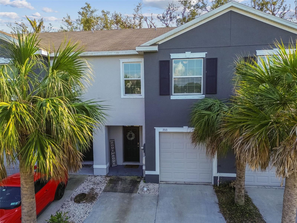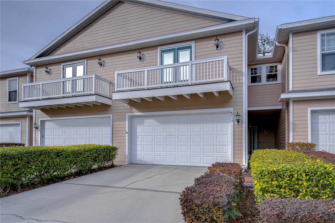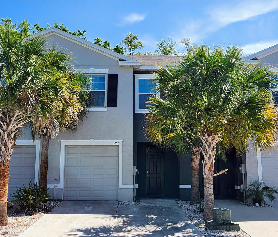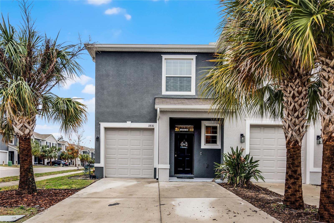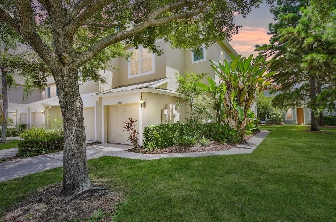2824 Conch Hollow Drive, BRANDON, FL 33511
Property Photos
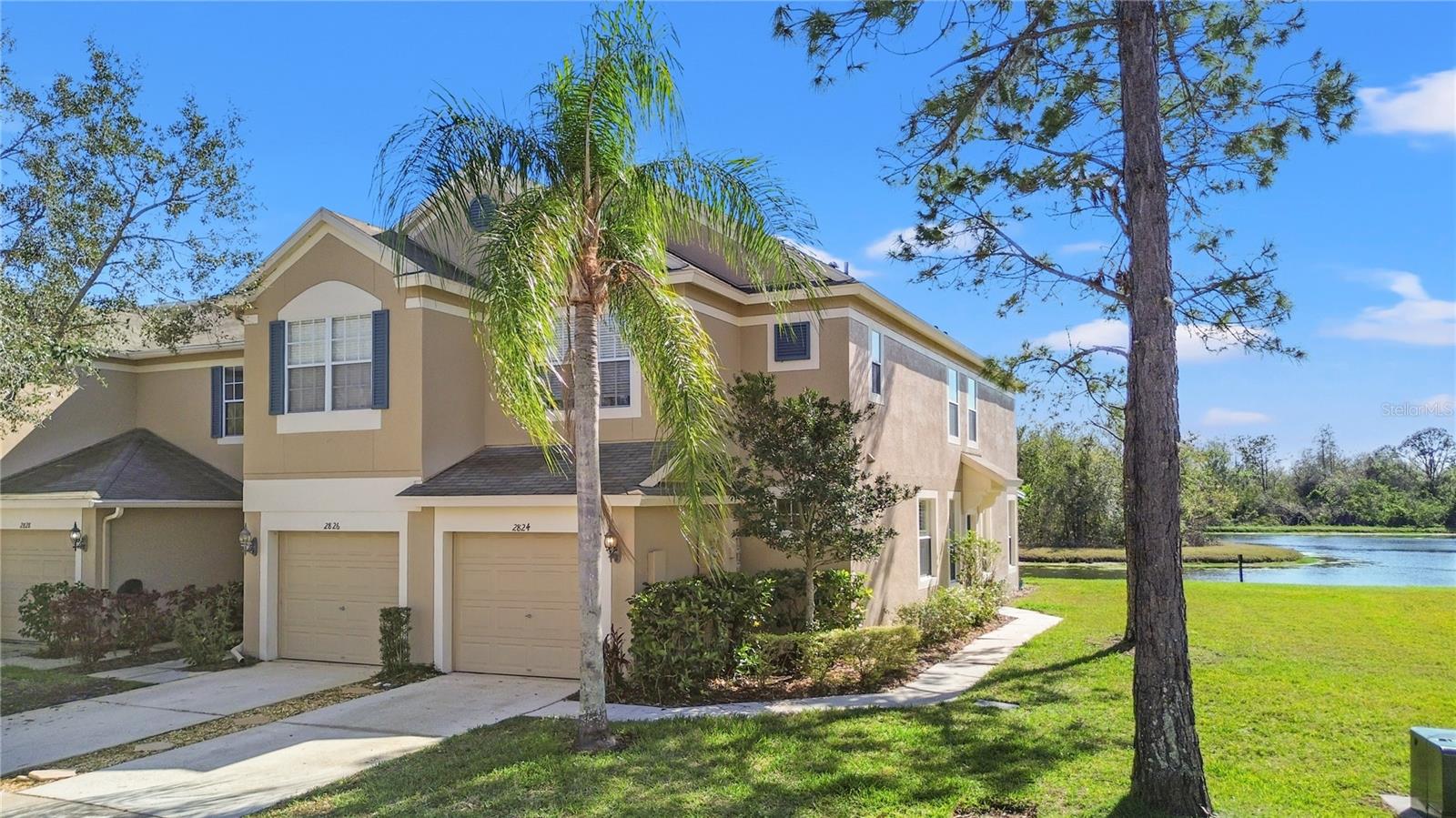
Would you like to sell your home before you purchase this one?
Priced at Only: $285,000
For more Information Call:
Address: 2824 Conch Hollow Drive, BRANDON, FL 33511
Property Location and Similar Properties






- MLS#: TB8353742 ( Residential )
- Street Address: 2824 Conch Hollow Drive
- Viewed: 21
- Price: $285,000
- Price sqft: $145
- Waterfront: No
- Year Built: 2004
- Bldg sqft: 1968
- Bedrooms: 3
- Total Baths: 3
- Full Baths: 2
- 1/2 Baths: 1
- Garage / Parking Spaces: 1
- Days On Market: 34
- Additional Information
- Geolocation: 27.9017 / -82.3008
- County: HILLSBOROUGH
- City: BRANDON
- Zipcode: 33511
- Subdivision: Vista Cay
- Elementary School: Kingswood HB
- Middle School: Rodgers HB
- High School: Riverview HB
- Provided by: RE/MAX REALTY UNLIMITED
- Contact: Kristina Butera
- 813-684-0016

- DMCA Notice
Description
Charming Move In Ready 3 Bedroom, 2.5 Bath Townhome in a Gated Community! Welcome home to this beautiful, end unit townhome with abundant natural light and privacy. With extra windows and no backyard neighbors, you'll enjoy serene views of the lake. This 3 bedroom, 2.5 bath home features an attached one car garage and a private, screened in patio perfect for relaxation. As you step inside, the spacious downstairs layout welcomes you with a large family room, ideal for both living and entertaining. The open area allows space for a dining table while sliding glass doors lead to the peaceful screened in patio with views of the lake. The well appointed kitchen boasts ample counter space and a breakfast bar, and all appliances stay, making meal prep a breeze. A convenient half bath and a one car garage complete the first floor.
Upstairs, you'll find three generously sized bedrooms. The master suite is a true retreat with soaring ceilings, large windows that flood the space with light, and a huge walk in closet. The attached master bath offers double sinks, a separate walk in closet, and a luxurious soaker tub. The second and third bedrooms share a full bath with an additional door for easy access from the third bedroom, providing added convenience. The laundry closet is thoughtfully located in the upstairs hall for easy access. This well maintained, gated community offers a refreshing pool, and with shopping, restaurants, and the interstate nearby, you'll be in the heart of everything you need. Dont miss the opportunity to make this stunning townhome your own! Call today to schedule your private tour!
Description
Charming Move In Ready 3 Bedroom, 2.5 Bath Townhome in a Gated Community! Welcome home to this beautiful, end unit townhome with abundant natural light and privacy. With extra windows and no backyard neighbors, you'll enjoy serene views of the lake. This 3 bedroom, 2.5 bath home features an attached one car garage and a private, screened in patio perfect for relaxation. As you step inside, the spacious downstairs layout welcomes you with a large family room, ideal for both living and entertaining. The open area allows space for a dining table while sliding glass doors lead to the peaceful screened in patio with views of the lake. The well appointed kitchen boasts ample counter space and a breakfast bar, and all appliances stay, making meal prep a breeze. A convenient half bath and a one car garage complete the first floor.
Upstairs, you'll find three generously sized bedrooms. The master suite is a true retreat with soaring ceilings, large windows that flood the space with light, and a huge walk in closet. The attached master bath offers double sinks, a separate walk in closet, and a luxurious soaker tub. The second and third bedrooms share a full bath with an additional door for easy access from the third bedroom, providing added convenience. The laundry closet is thoughtfully located in the upstairs hall for easy access. This well maintained, gated community offers a refreshing pool, and with shopping, restaurants, and the interstate nearby, you'll be in the heart of everything you need. Dont miss the opportunity to make this stunning townhome your own! Call today to schedule your private tour!
Payment Calculator
- Principal & Interest -
- Property Tax $
- Home Insurance $
- HOA Fees $
- Monthly -
For a Fast & FREE Mortgage Pre-Approval Apply Now
Apply Now
 Apply Now
Apply NowFeatures
Building and Construction
- Covered Spaces: 0.00
- Exterior Features: Sidewalk
- Flooring: Carpet, Laminate
- Living Area: 1684.00
- Roof: Shingle
School Information
- High School: Riverview-HB
- Middle School: Rodgers-HB
- School Elementary: Kingswood-HB
Garage and Parking
- Garage Spaces: 1.00
- Open Parking Spaces: 0.00
- Parking Features: Guest
Eco-Communities
- Water Source: Public
Utilities
- Carport Spaces: 0.00
- Cooling: Central Air
- Heating: Electric
- Pets Allowed: Cats OK, Dogs OK
- Sewer: Public Sewer
- Utilities: Electricity Available, Public
Finance and Tax Information
- Home Owners Association Fee Includes: Cable TV, Pool, Maintenance Structure, Maintenance Grounds, Pest Control, Sewer, Trash, Water
- Home Owners Association Fee: 450.00
- Insurance Expense: 0.00
- Net Operating Income: 0.00
- Other Expense: 0.00
- Tax Year: 2024
Other Features
- Appliances: Dishwasher, Disposal, Dryer, Microwave, Refrigerator, Washer
- Association Name: Excelsior Community Mgt
- Country: US
- Furnished: Unfurnished
- Interior Features: Ceiling Fans(s), Living Room/Dining Room Combo
- Legal Description: VISTA CAY LOT 8 BLOCK 15
- Levels: Two
- Area Major: 33511 - Brandon
- Occupant Type: Owner
- Parcel Number: U-03-30-20-718-000015-00008.0
- Possession: Close of Escrow
- View: Water
- Views: 21
- Zoning Code: PD
Similar Properties
Contact Info

- Samantha Archer, Broker
- Tropic Shores Realty
- Mobile: 727.534.9276
- samanthaarcherbroker@gmail.com



