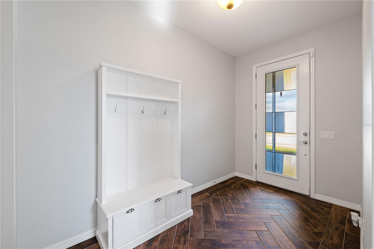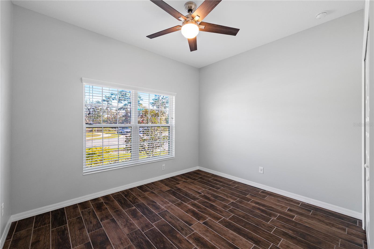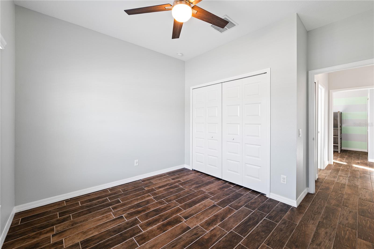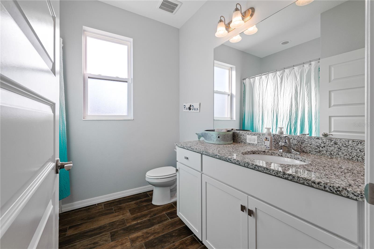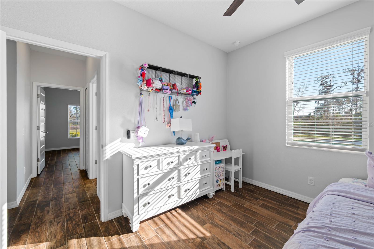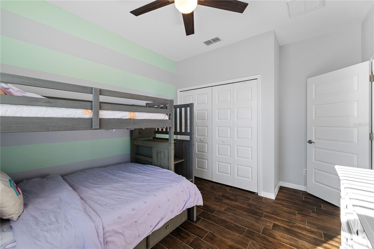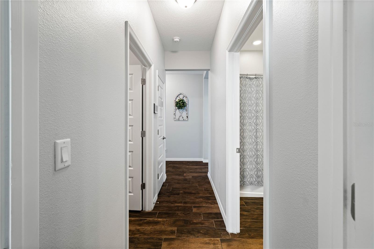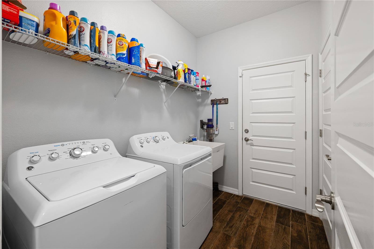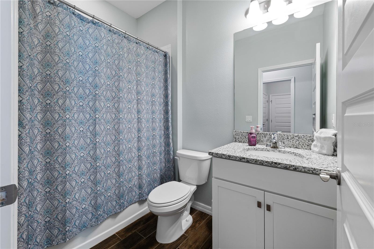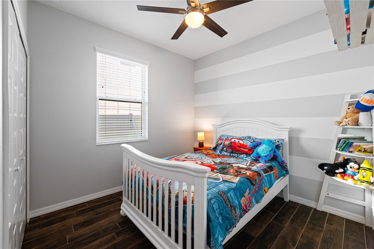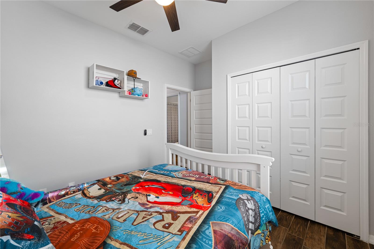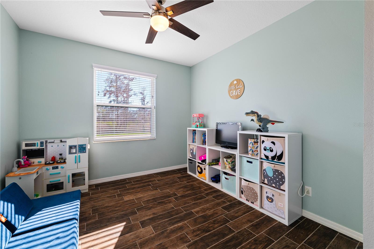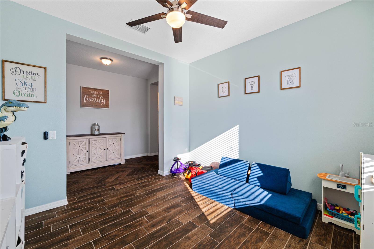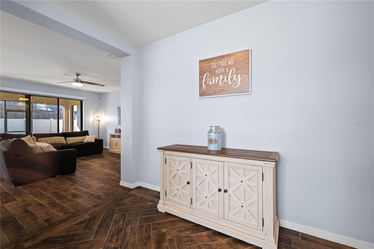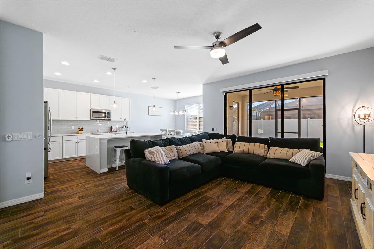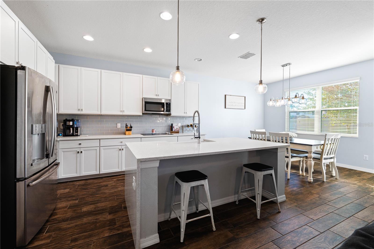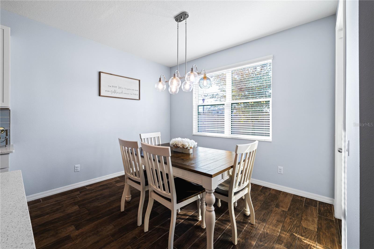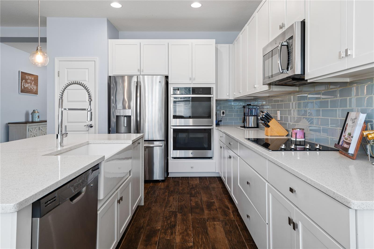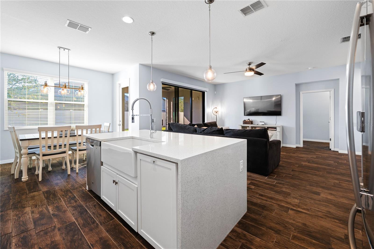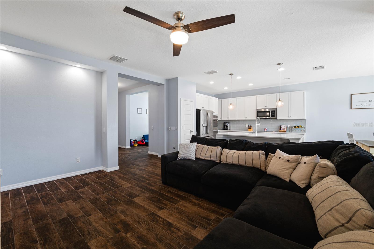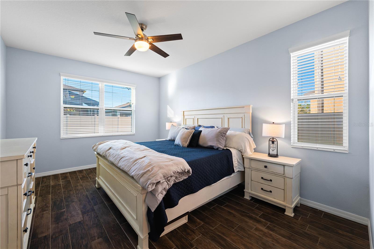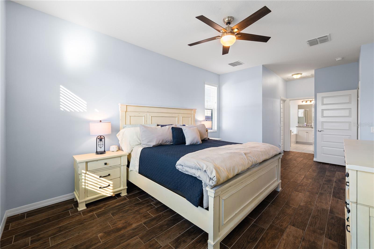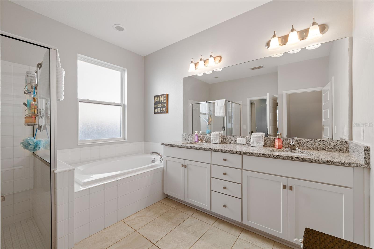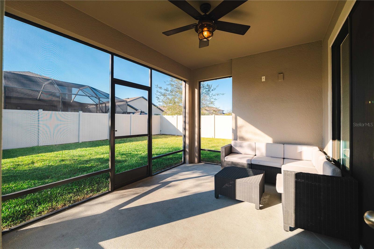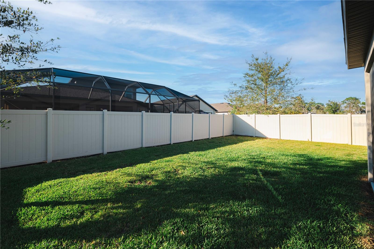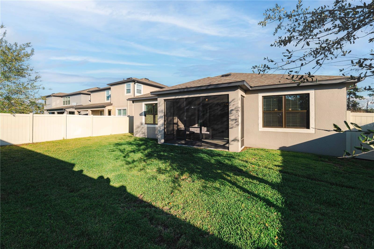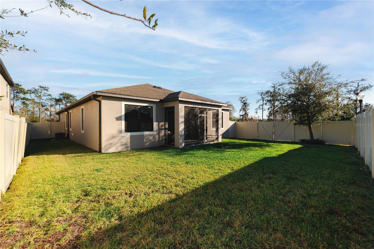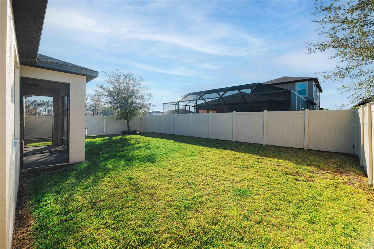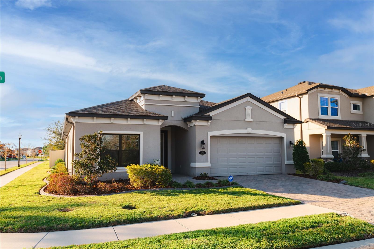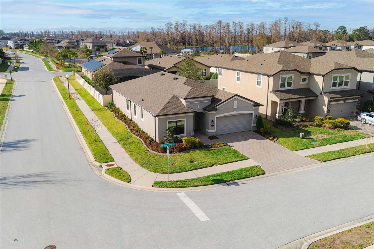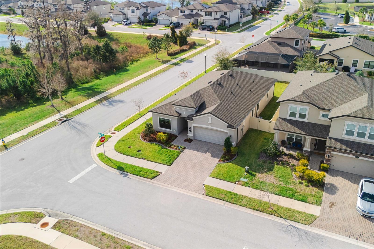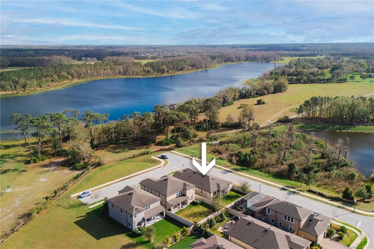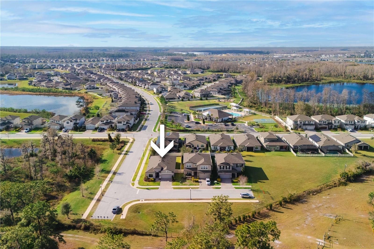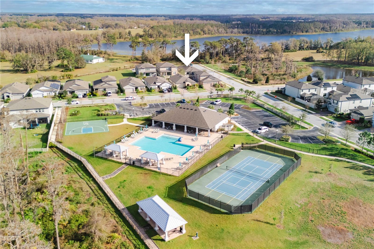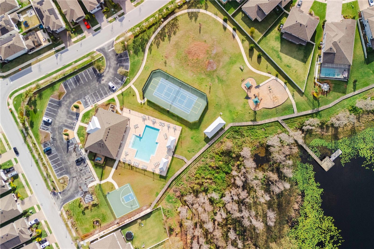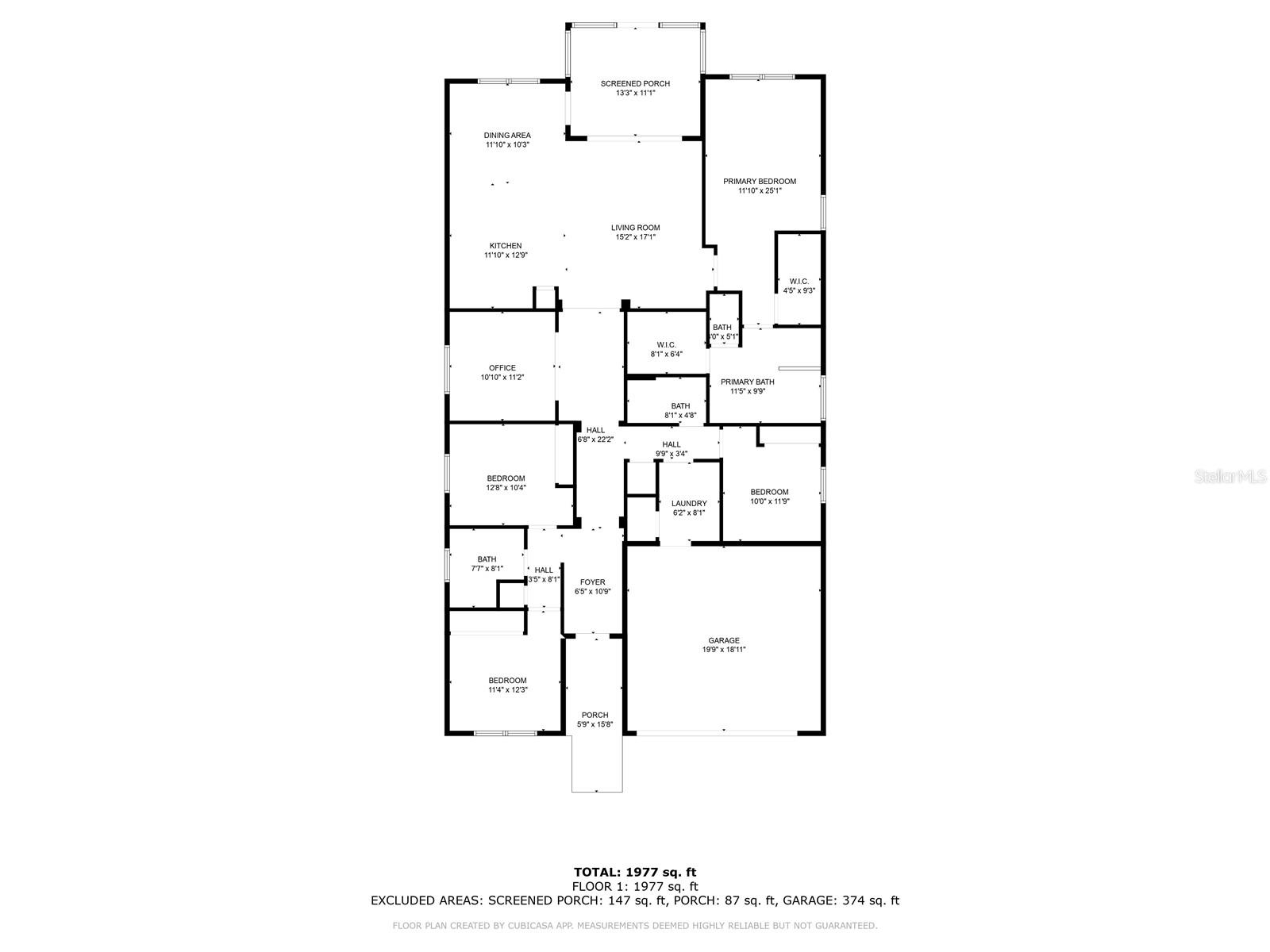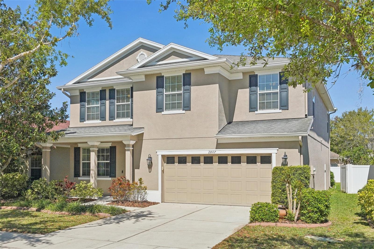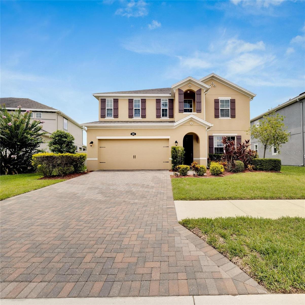1593 Secluded Garden Lane, LUTZ, FL 33558
Property Photos
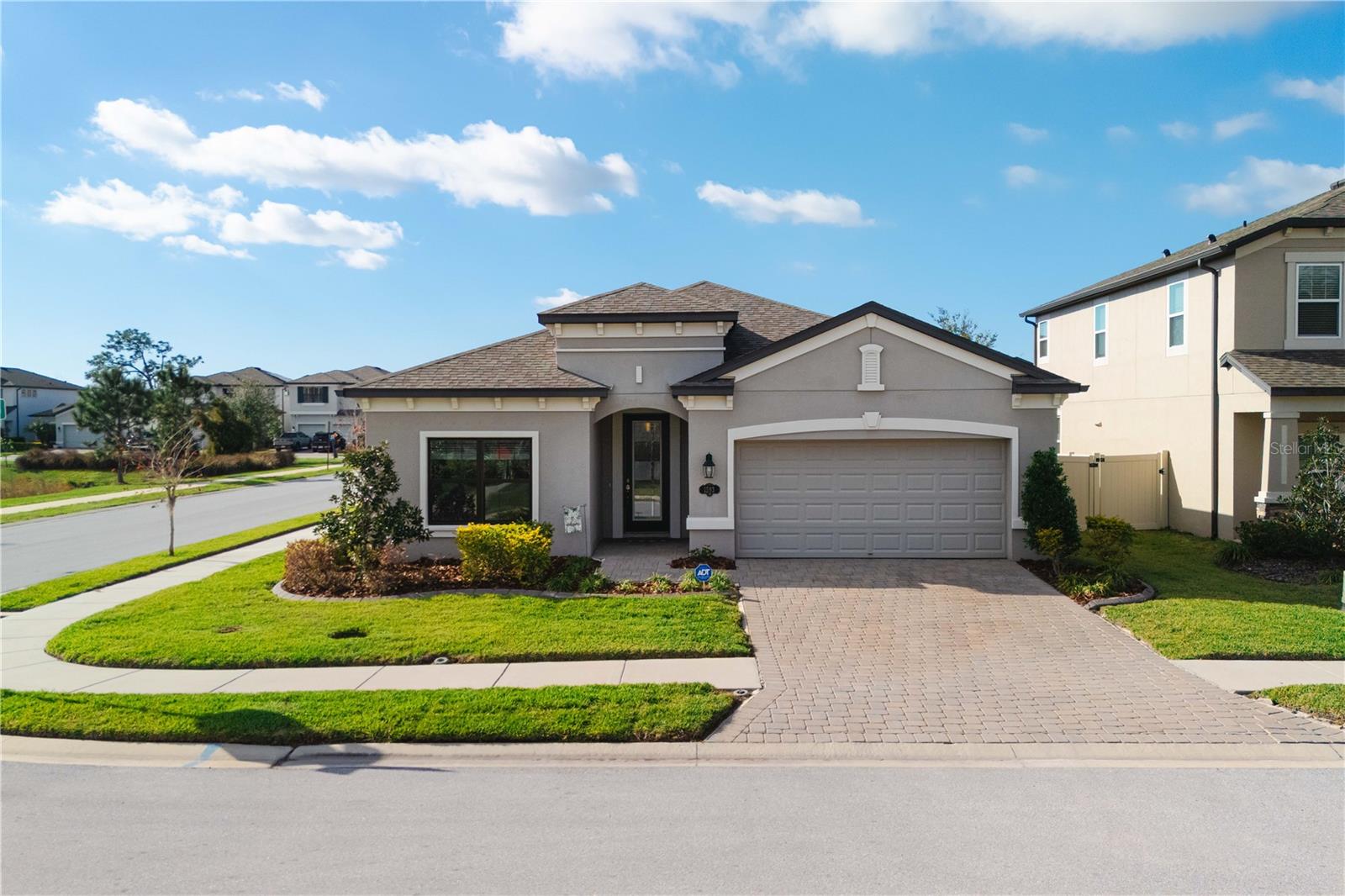
Would you like to sell your home before you purchase this one?
Priced at Only: $570,000
For more Information Call:
Address: 1593 Secluded Garden Lane, LUTZ, FL 33558
Property Location and Similar Properties






- MLS#: TB8356686 ( Residential )
- Street Address: 1593 Secluded Garden Lane
- Viewed: 30
- Price: $570,000
- Price sqft: $200
- Waterfront: No
- Year Built: 2019
- Bldg sqft: 2850
- Bedrooms: 4
- Total Baths: 3
- Full Baths: 3
- Garage / Parking Spaces: 2
- Days On Market: 27
- Additional Information
- Geolocation: 28.1806 / -82.4911
- County: HILLSBOROUGH
- City: LUTZ
- Zipcode: 33558
- Subdivision: Morsani Ph 2
- Elementary School: Lake Myrtle Elementary PO
- Middle School: Charles S. Rushe Middle PO
- High School: Sunlake High School PO
- Provided by: COLDWELL BANKER REALTY
- Contact: Edwin Higgins
- 813-977-3500

- DMCA Notice
Description
Welcome to 1593 Secluded Garden Ln in The Reserve at Long Lake Ranch!
This stunning 4 bedroom, 3 bathroom home, complete with an additional den/office space, is perfect for remote work or personal projects. Nestled in the desirable community of The Reserve at Long Lake Ranch, this home offers an open floor plan that seamlessly connects the living, dining, and kitchen areasmaking it ideal for both entertaining and family gatherings.
The gourmet kitchen is a chef's dream, featuring a large quartz waterfall island with a sleek ceramic sink. Equipped with modern stainless steel appliances, including a double oven, this kitchen combines style and functionality, offering plenty of counter space for preparing meals or hosting friends and family.
Located on a premium corner lot surrounded by a beautiful nature preserve, this home boasts a fully fenced backyard, providing ample privacy and a safe space. The covered, screened in lanai is the perfect spot for outdoor relaxationwhether you're enjoying a morning coffee, reading a book, or hosting an evening BBQ.
This property blends comfort, elegance, and practicality, offering everything you need for a modern lifestyle. Don't miss the chance to make this beautiful house your home!
Description
Welcome to 1593 Secluded Garden Ln in The Reserve at Long Lake Ranch!
This stunning 4 bedroom, 3 bathroom home, complete with an additional den/office space, is perfect for remote work or personal projects. Nestled in the desirable community of The Reserve at Long Lake Ranch, this home offers an open floor plan that seamlessly connects the living, dining, and kitchen areasmaking it ideal for both entertaining and family gatherings.
The gourmet kitchen is a chef's dream, featuring a large quartz waterfall island with a sleek ceramic sink. Equipped with modern stainless steel appliances, including a double oven, this kitchen combines style and functionality, offering plenty of counter space for preparing meals or hosting friends and family.
Located on a premium corner lot surrounded by a beautiful nature preserve, this home boasts a fully fenced backyard, providing ample privacy and a safe space. The covered, screened in lanai is the perfect spot for outdoor relaxationwhether you're enjoying a morning coffee, reading a book, or hosting an evening BBQ.
This property blends comfort, elegance, and practicality, offering everything you need for a modern lifestyle. Don't miss the chance to make this beautiful house your home!
Payment Calculator
- Principal & Interest -
- Property Tax $
- Home Insurance $
- HOA Fees $
- Monthly -
For a Fast & FREE Mortgage Pre-Approval Apply Now
Apply Now
 Apply Now
Apply NowFeatures
Building and Construction
- Builder Name: MI HOMES
- Covered Spaces: 0.00
- Exterior Features: Hurricane Shutters, Irrigation System, Lighting, Rain Gutters, Shade Shutter(s), Sidewalk, Tennis Court(s)
- Fencing: Vinyl
- Flooring: Tile
- Living Area: 2208.00
- Roof: Shingle
Land Information
- Lot Features: Sidewalk, Street Dead-End
School Information
- High School: Sunlake High School-PO
- Middle School: Charles S. Rushe Middle-PO
- School Elementary: Lake Myrtle Elementary-PO
Garage and Parking
- Garage Spaces: 2.00
- Open Parking Spaces: 0.00
Eco-Communities
- Water Source: Public
Utilities
- Carport Spaces: 0.00
- Cooling: Central Air
- Heating: Central
- Pets Allowed: Cats OK, Dogs OK
- Sewer: Public Sewer
- Utilities: BB/HS Internet Available, Cable Available, Electricity Available, Public, Sewer Connected, Street Lights, Water Connected
Amenities
- Association Amenities: Basketball Court, Clubhouse, Park, Playground, Pool, Tennis Court(s)
Finance and Tax Information
- Home Owners Association Fee: 110.00
- Insurance Expense: 0.00
- Net Operating Income: 0.00
- Other Expense: 0.00
- Tax Year: 2023
Other Features
- Appliances: Built-In Oven, Cooktop, Dishwasher, Electric Water Heater, Microwave, Refrigerator
- Association Name: RIZZETA & COMPANY, INC
- Association Phone: 888-208-5008
- Country: US
- Interior Features: Ceiling Fans(s), High Ceilings, In Wall Pest System, Open Floorplan, Solid Wood Cabinets, Stone Counters, Thermostat, Walk-In Closet(s), Window Treatments
- Legal Description: MORSANI PHASE 2 PB 77 PG 096 BLOCK 7 LOT 3
- Levels: One
- Area Major: 33558 - Lutz
- Occupant Type: Owner
- Parcel Number: 18-26-34-010.0-007.00-003.0
- Possession: Close of Escrow, Negotiable
- Style: Traditional
- View: Trees/Woods
- Views: 30
- Zoning Code: MPUD
Similar Properties
Nearby Subdivisions
Calusa Trace
Calusa Trace Unit 13
Cambridge Cove
Cheval
Cheval Biarritz Village
Cheval East
Cheval West
Cheval Wimbledon Village
Cypress Ranch
Heritage Harbor Ph 1a
Heritage Harbor Phase 2a And 3
Holly Lake Estates
Lake Mary Lou North
Long Lake Ranch Village 1a
Long Lake Ranch Village 1b
Long Lake Ranch Village 2 Pcls
Long Lake Ranch Village 3 6 Pc
Morsani Ph 1
Morsani Ph 2
Morsani Ph 3b
Morsani Phase 1
Parkviewlong Lake Ranch Ph 2b
Preservationpasco County
Reflections Ph 1
Stonebrier Ph 1
Stonebrier Ph 2b1 Pt
Sunlake Park
Trautmans Pltd Sub
Unplatted
Villarosa H
Villarosa L
Villarosa Ph 1a
Villarosa Ph F
Wisper Run
Contact Info
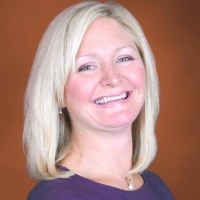
- Samantha Archer, Broker
- Tropic Shores Realty
- Mobile: 727.534.9276
- samanthaarcherbroker@gmail.com



