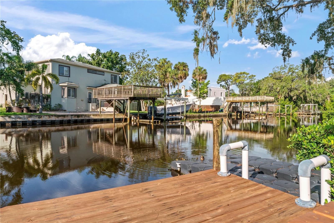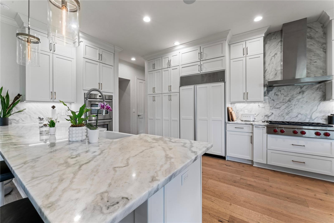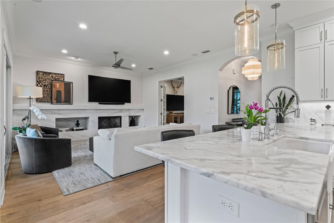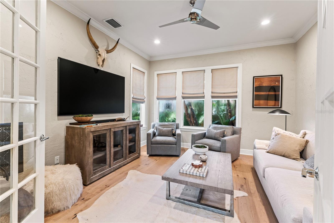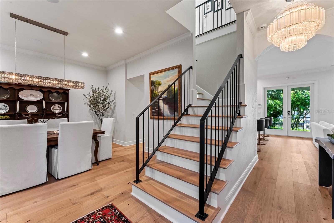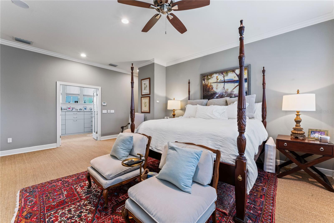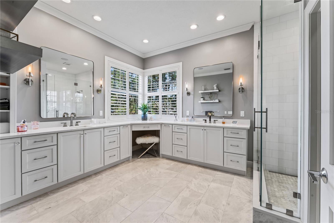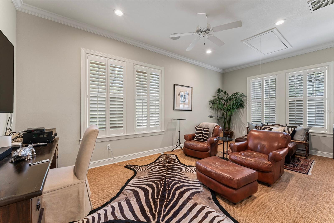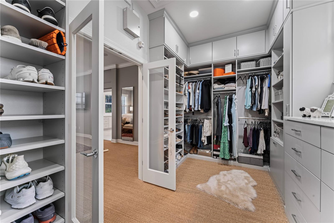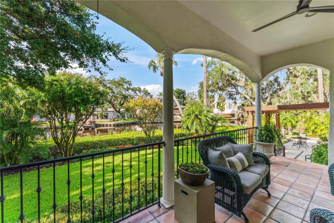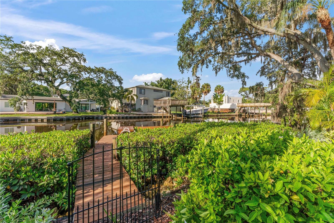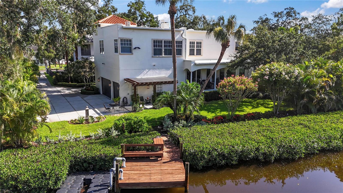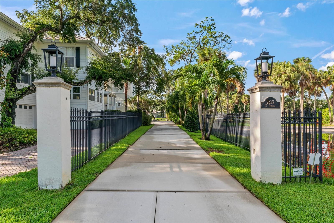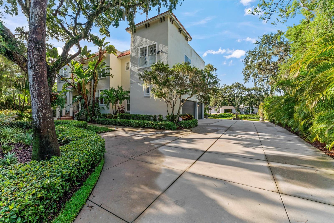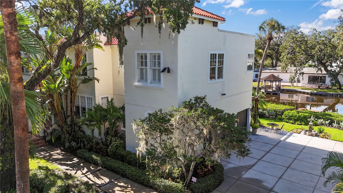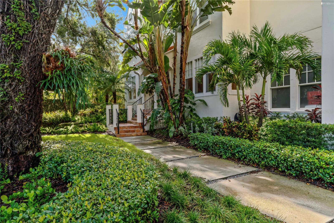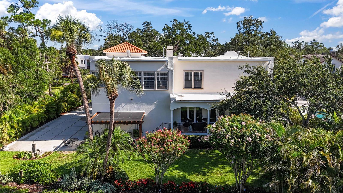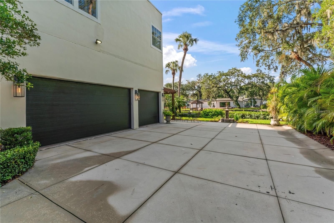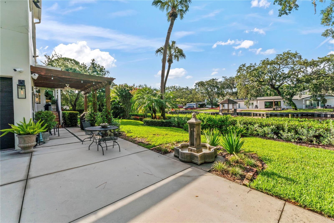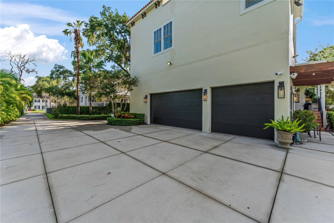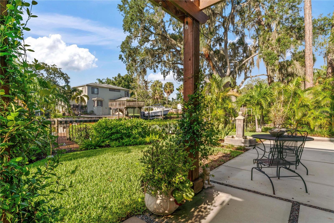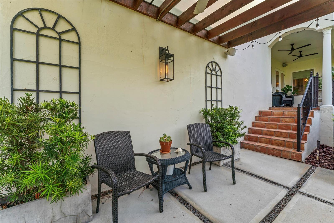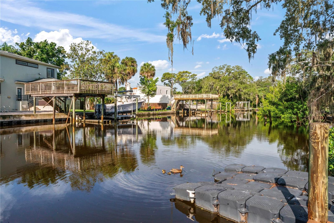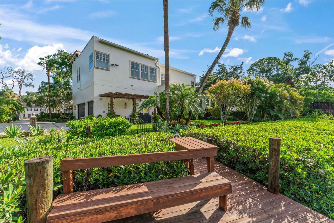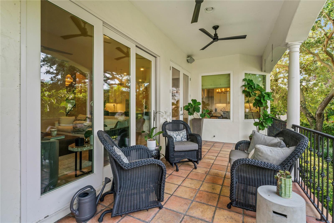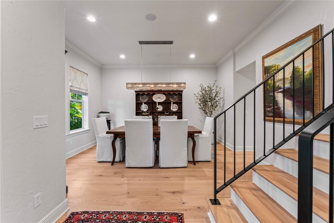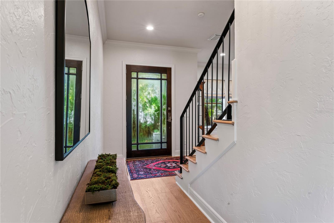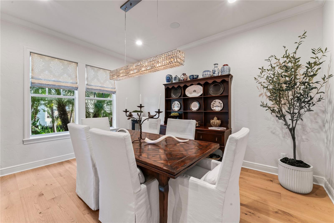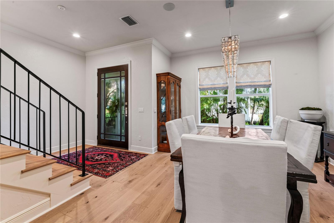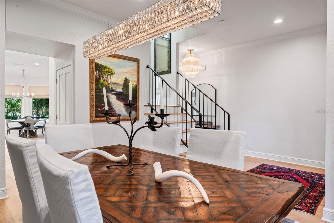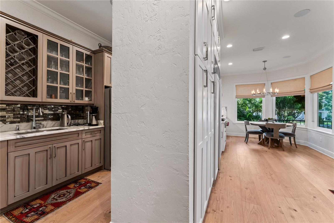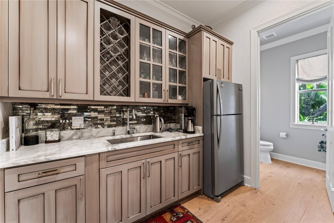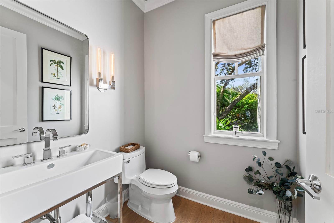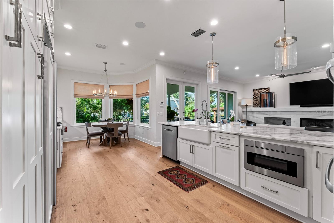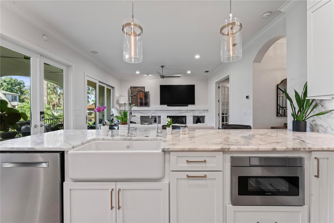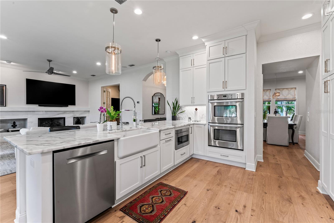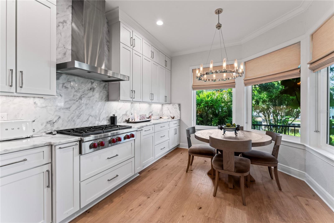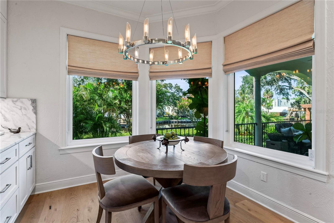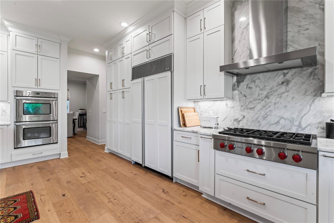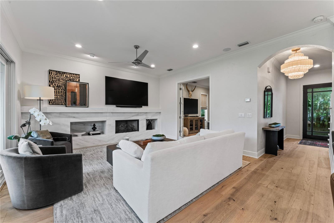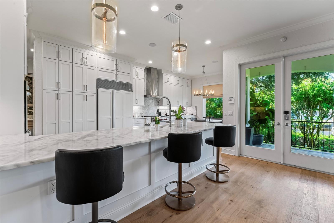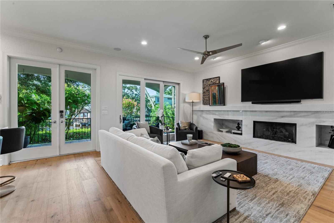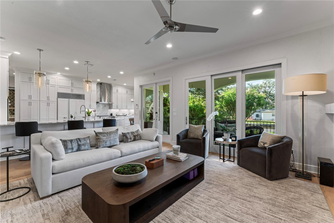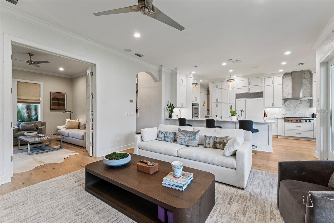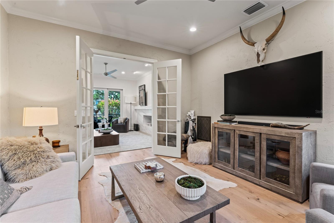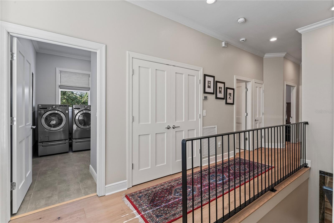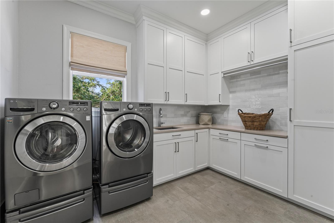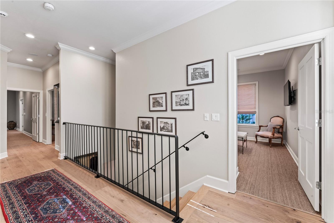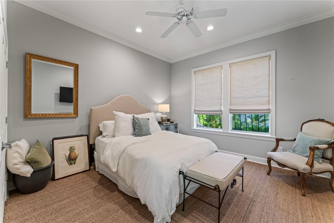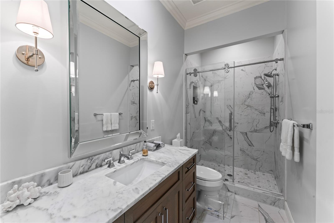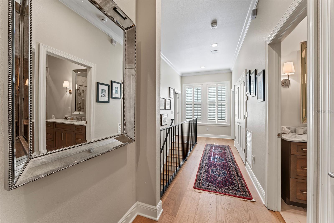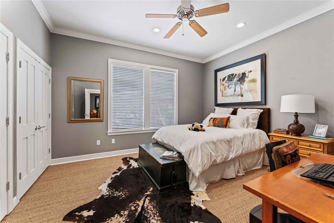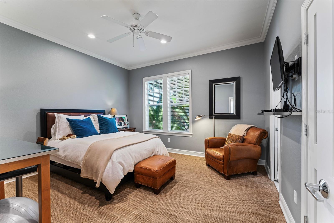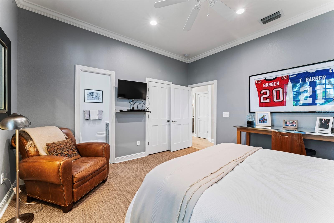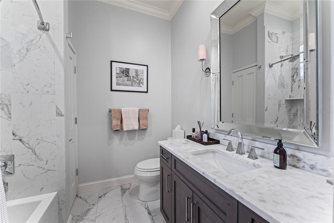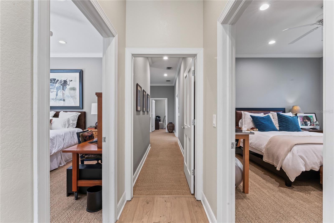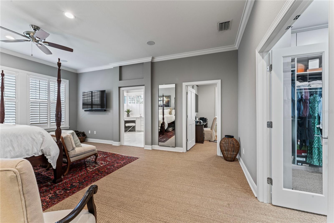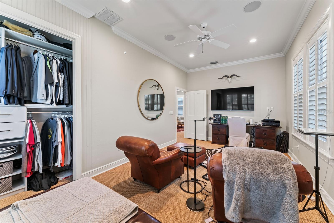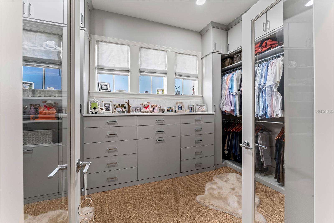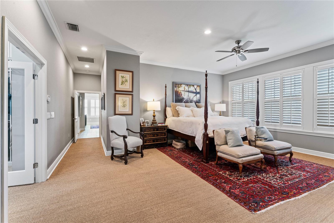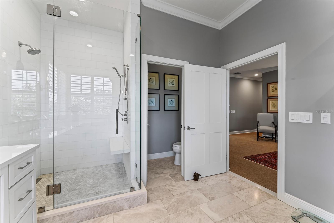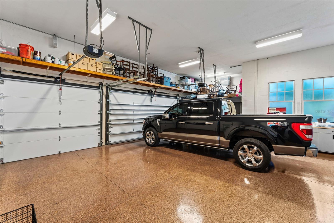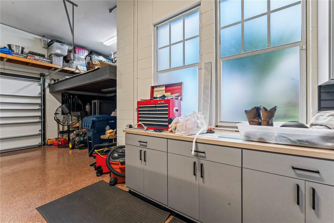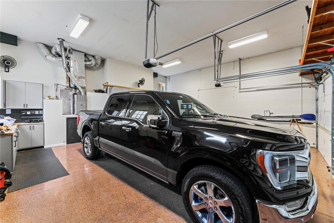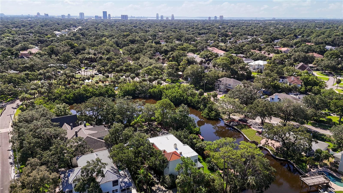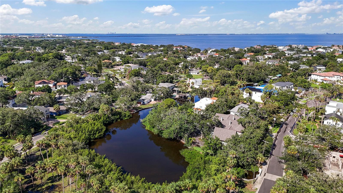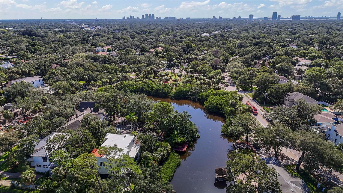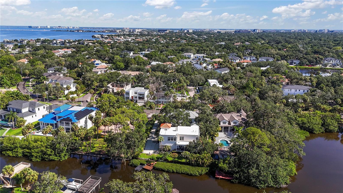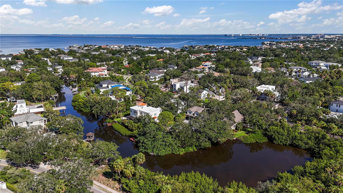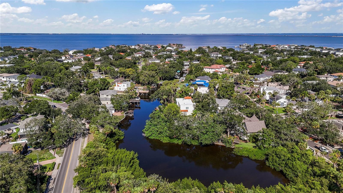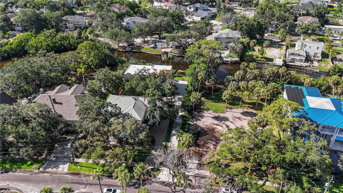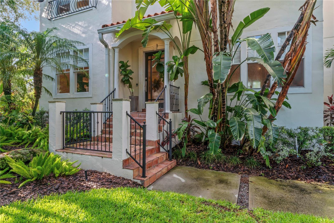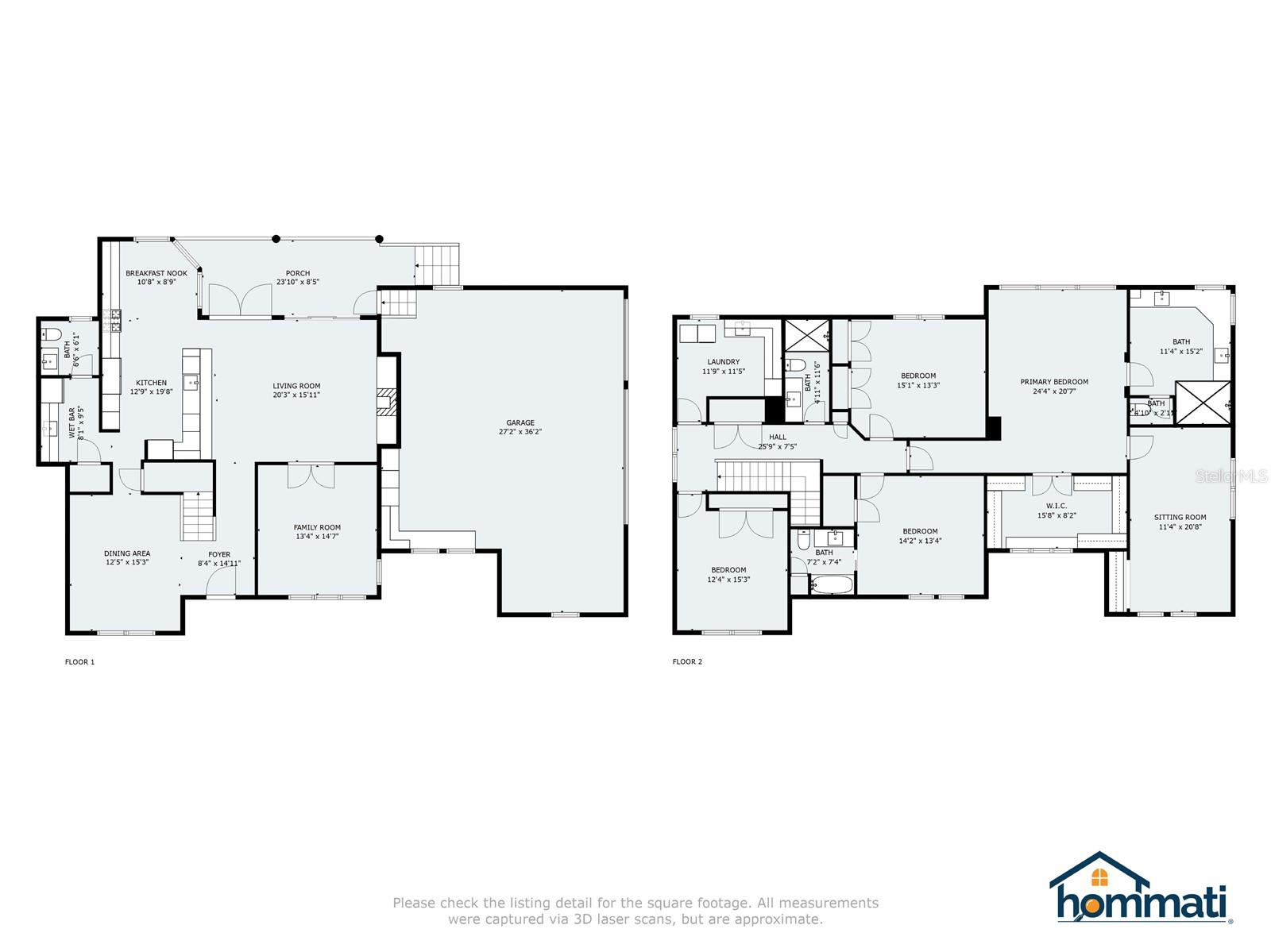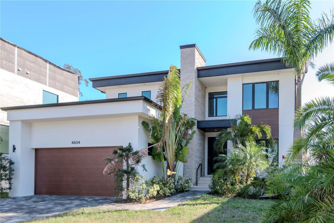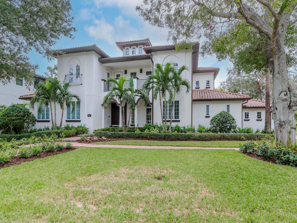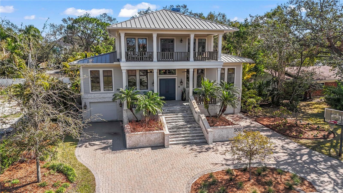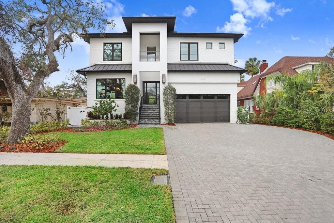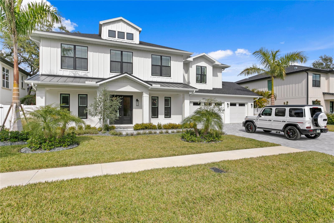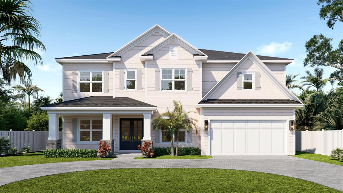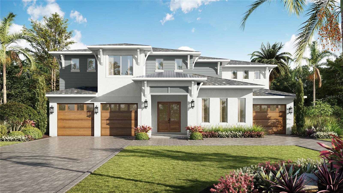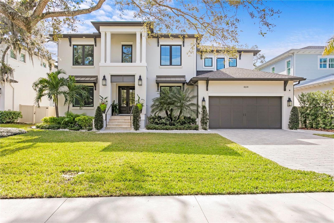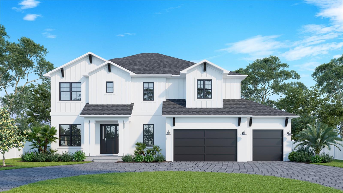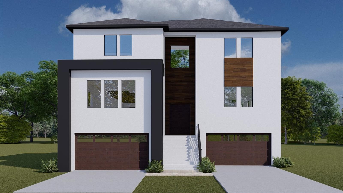2633 Dundee Street, TAMPA, FL 33629
Property Photos
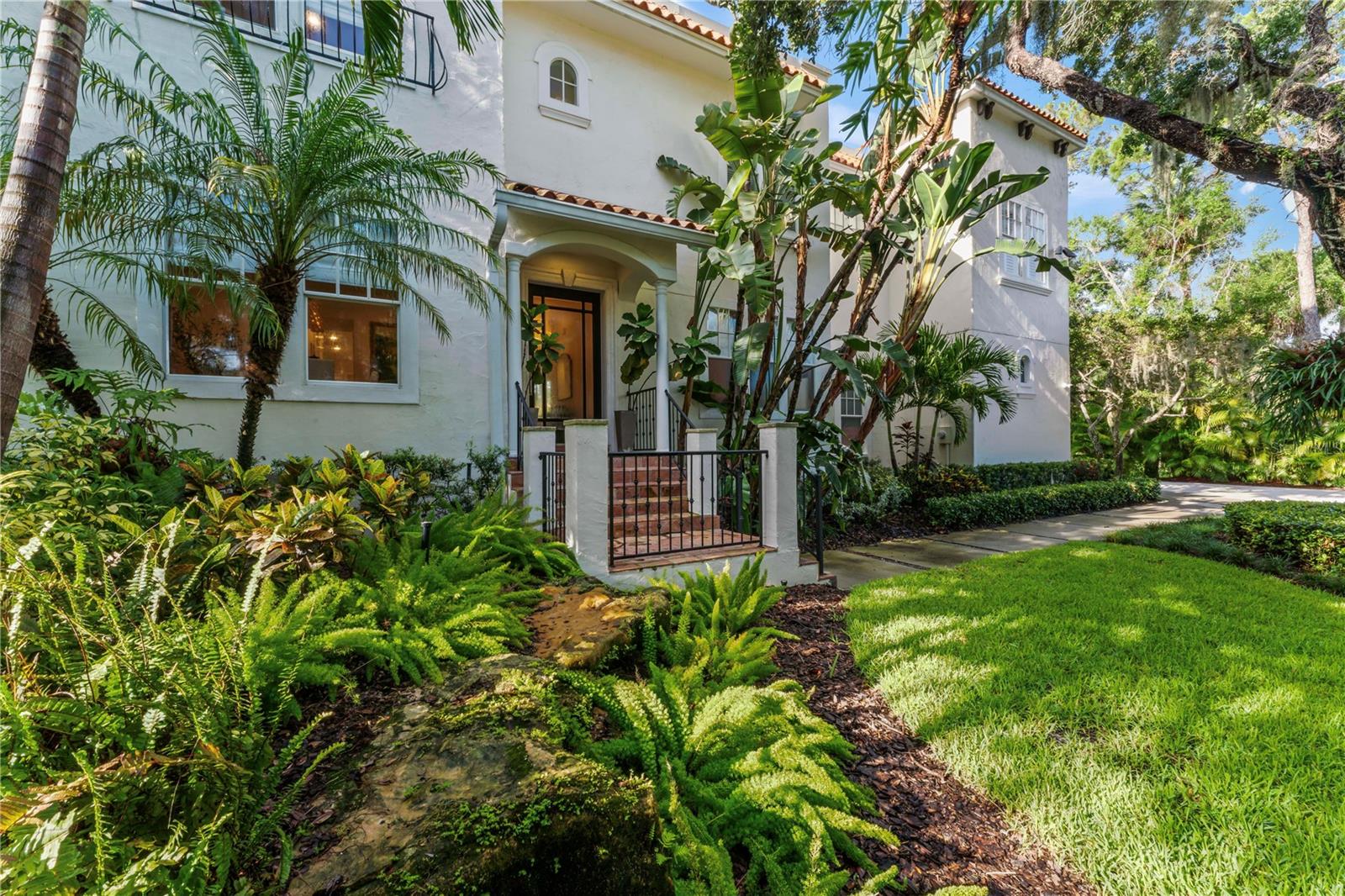
Would you like to sell your home before you purchase this one?
Priced at Only: $2,795,000
For more Information Call:
Address: 2633 Dundee Street, TAMPA, FL 33629
Property Location and Similar Properties






- MLS#: TB8357410 ( Single Family )
- Street Address: 2633 Dundee Street
- Viewed: 1
- Price: $2,795,000
- Price sqft: $608
- Waterfront: Yes
- Wateraccess: Yes
- Waterfront Type: Canal - Saltwater
- Year Built: 1998
- Bldg sqft: 4594
- Bedrooms: 4
- Total Baths: 4
- Full Baths: 3
- 1/2 Baths: 1
- Garage / Parking Spaces: 3
- Days On Market: 2
- Additional Information
- Geolocation: 27.919 / -82.5255
- County: HILLSBOROUGH
- City: TAMPA
- Zipcode: 33629
- Subdivision: Sunset Park
- High School: Plant HB
- Provided by: COMPASS FLORIDA, LLC
- Contact: Gregory Margliano

- DMCA Notice
Description
Custom WATERFRONT home with private drive entrance opening to a lush tropical 1/3 acre park like setting with oversized 3 car garage, dock and bay boating access! You MUST VISIT this beautiful home in person to appreciate the many one of a kind details and CHARM. The first floor has a gorgeous kitchen with custom cabinetry, marble countertops, high end appliances including a Wolf gas range and Fisher Paykel double oven, and an eat in breakfast nook all opening to the living and family room. There is a separate formal dining room, well designed butler's pantry and half bath. Upstairs are 4 large sized bedrooms including a very spacious owners suite with an attractive dressing room plus a separate sitting room/private office and a beautiful master bath flooded with natural light. The 3 car garage has several built ins and extra storage space. This stunning home is an exceptional value to get on the water!
Description
Custom WATERFRONT home with private drive entrance opening to a lush tropical 1/3 acre park like setting with oversized 3 car garage, dock and bay boating access! You MUST VISIT this beautiful home in person to appreciate the many one of a kind details and CHARM. The first floor has a gorgeous kitchen with custom cabinetry, marble countertops, high end appliances including a Wolf gas range and Fisher Paykel double oven, and an eat in breakfast nook all opening to the living and family room. There is a separate formal dining room, well designed butler's pantry and half bath. Upstairs are 4 large sized bedrooms including a very spacious owners suite with an attractive dressing room plus a separate sitting room/private office and a beautiful master bath flooded with natural light. The 3 car garage has several built ins and extra storage space. This stunning home is an exceptional value to get on the water!
Payment Calculator
- Principal & Interest -
- Property Tax $
- Home Insurance $
- HOA Fees $
- Monthly -
For a Fast & FREE Mortgage Pre-Approval Apply Now
Apply Now
 Apply Now
Apply NowFeatures
Similar Properties
Nearby Subdivisions
3qk Southland
3sm Audubon Park
3t3 Manhattan Park Subdivisio
Azalea Terrace
Beach Park
Bel Mar
Bel Mar 3
Bel Mar Rev
Bel Mar Rev Island
Bel Mar Revised
Bel Mar Shores Rev
Belle Vista
Belmar Revised Island
Belmar Shores Revised
Carol Shores
Culbreath Bayou
Golf View Estates Rev
Griflow Park Sub
Henderson Beach
J F Divine
Maryland Manor 2nd
Maryland Manor 2nd Un
Maryland Manor Rev
Minneola
Morningside
Morrison Court
Not Applicable
Occident
Omar Subdivision
Palma Ceia Park
Palma Ceia West
Palma Vista
Picadilly
Prospect Park Rev Map
Raines Sub
Sheridan Subdivision
Silvan Sub
Southland
Southland Add
Southland Add Resubdivisi
Stoney Point Sub
Stoney Point Sub A Rep
Stoney Point Sub Add
Sunset Camp
Sunset Park
Sunset Park A Resub Of
Sunset Park Area
Sunset Park Isles
Sunset Park Isles Dundee 1
Sunset Pk Isles Un 1
Virginia Park
Virginia Parkmaryland Manor Ar
Virginia Terrace
Watrous H J 2nd Add To West
West Shore Place
Contact Info

- Samantha Archer, Broker
- Tropic Shores Realty
- Mobile: 727.534.9276
- samanthaarcherbroker@gmail.com



