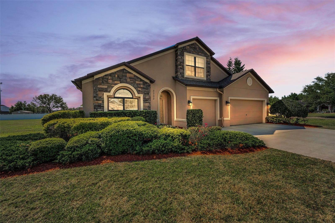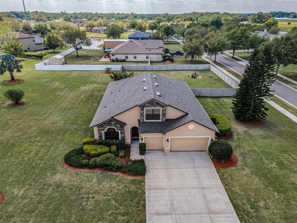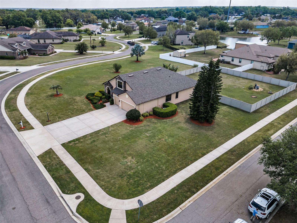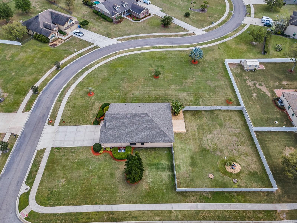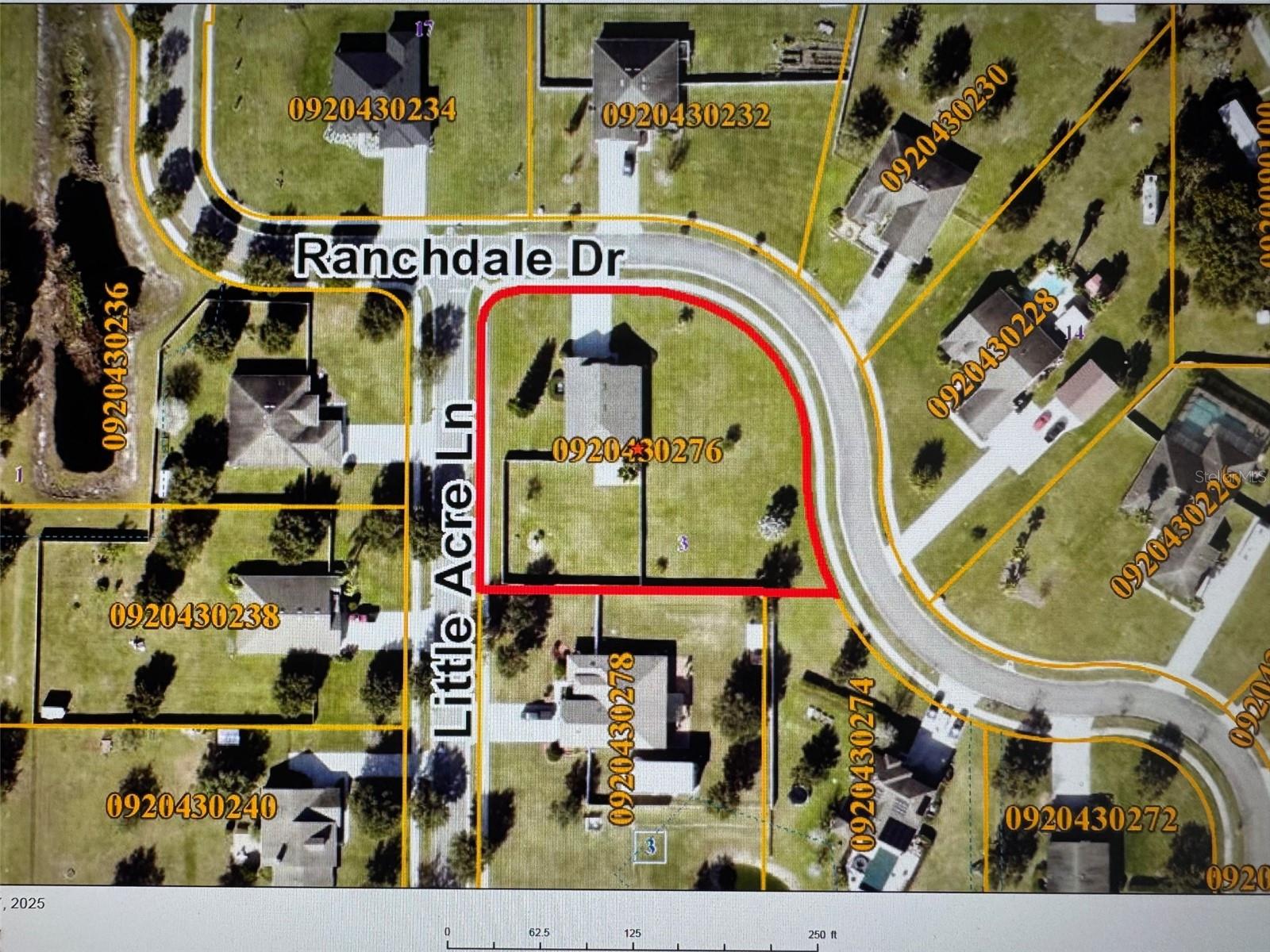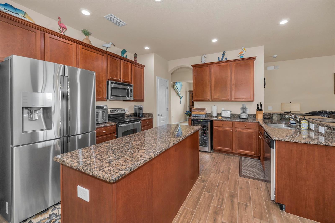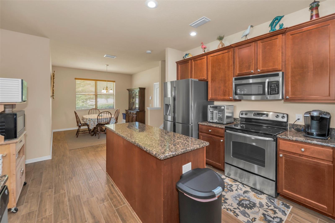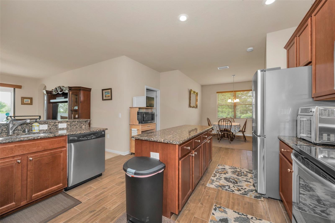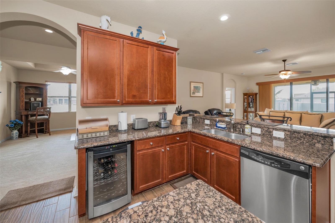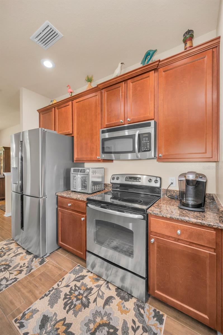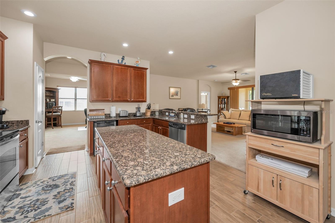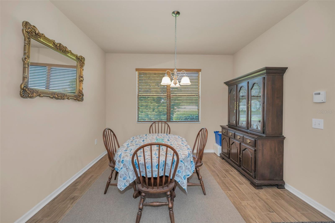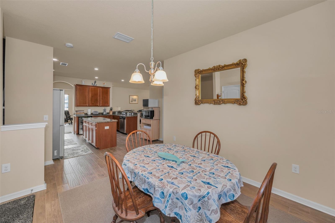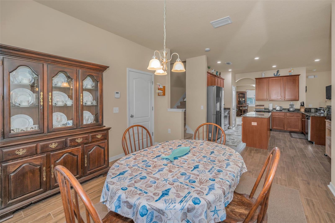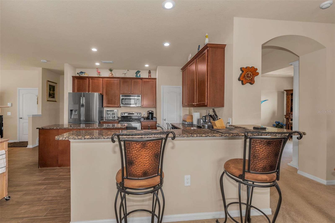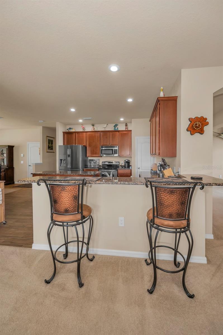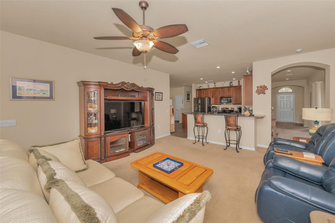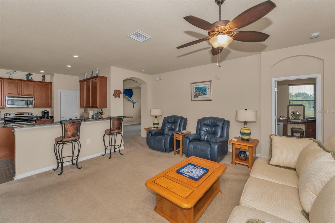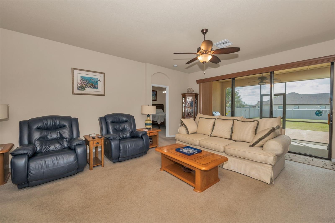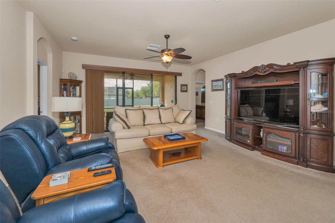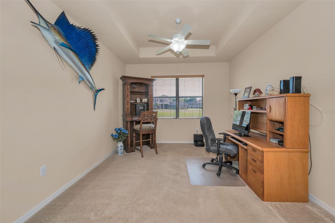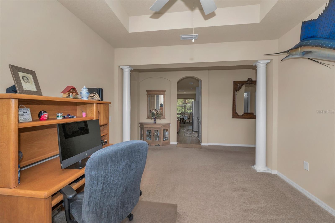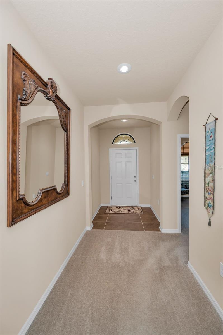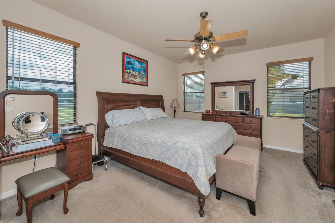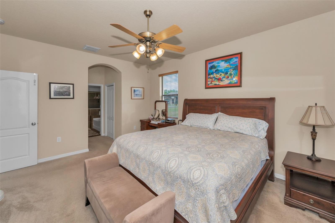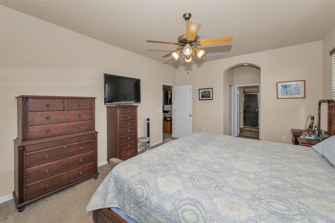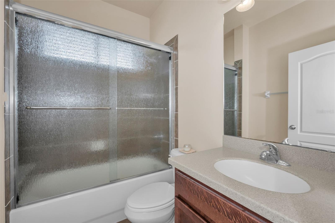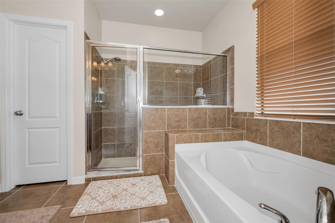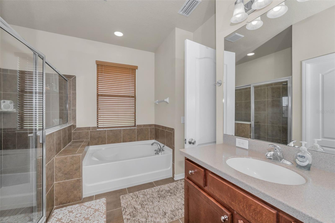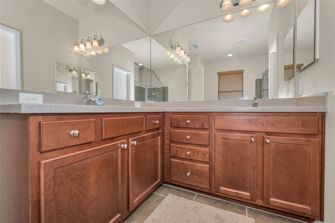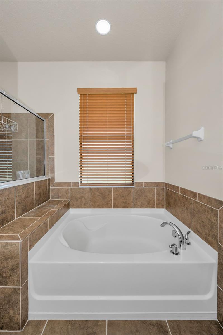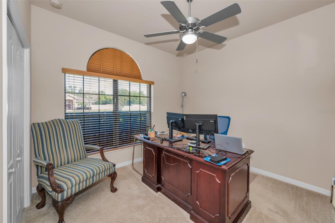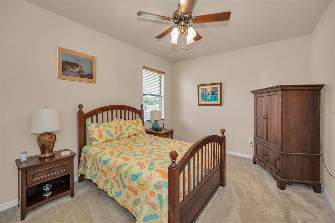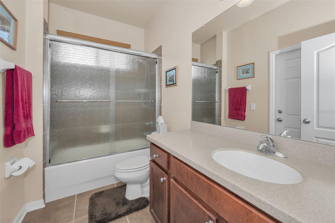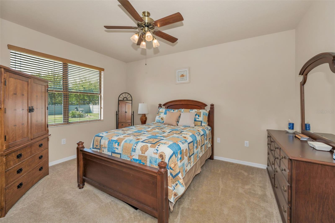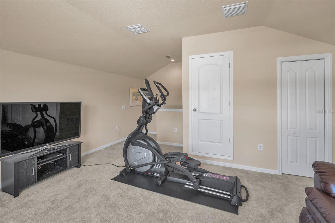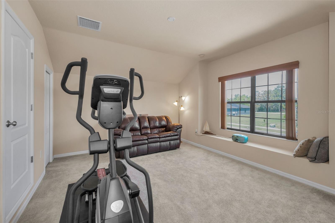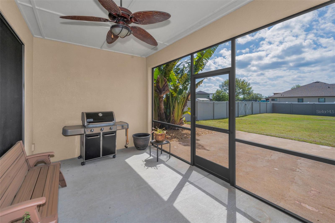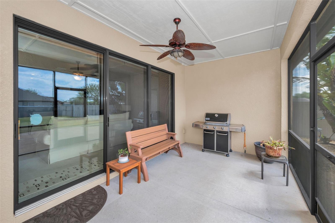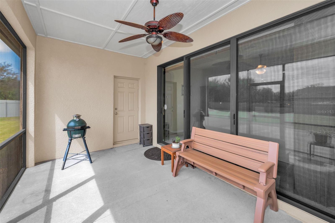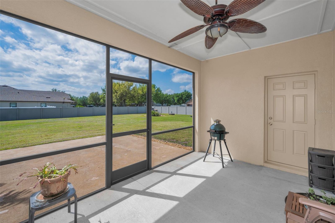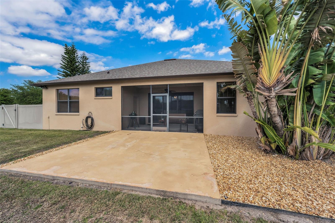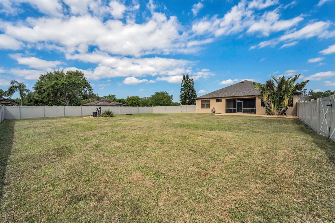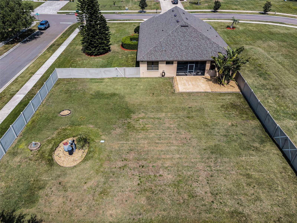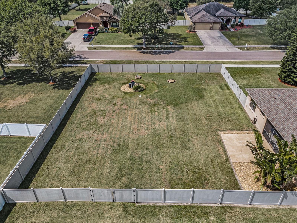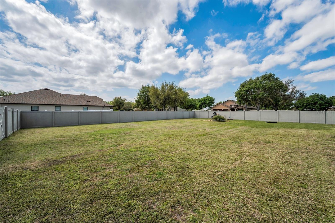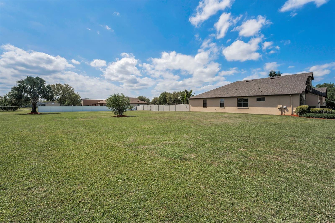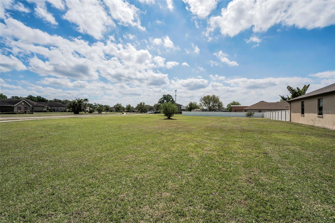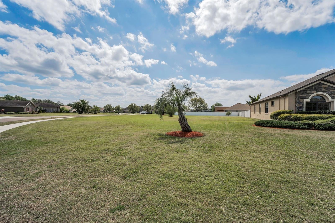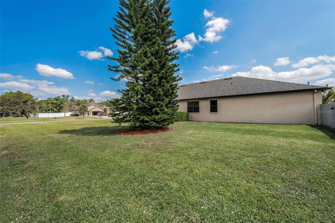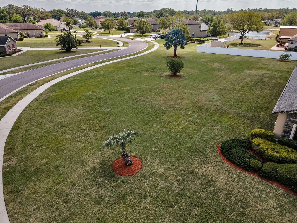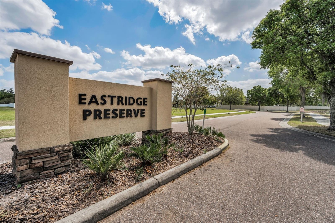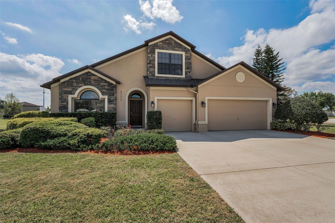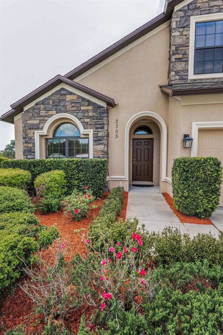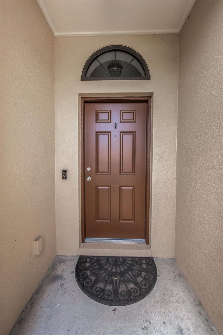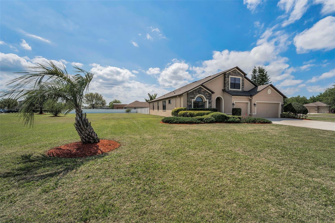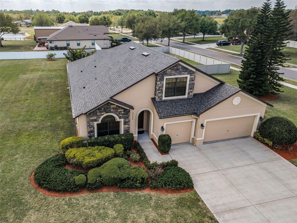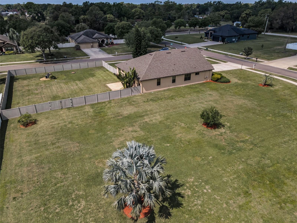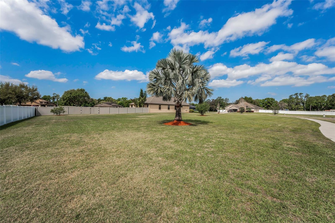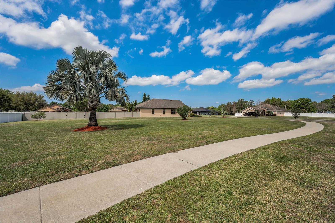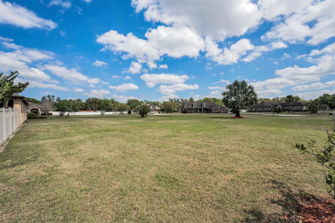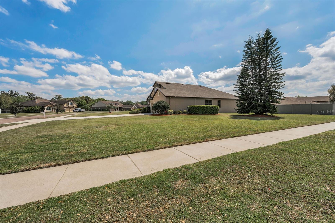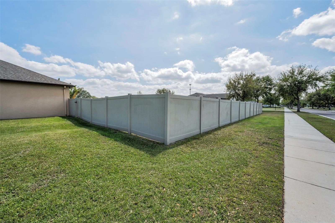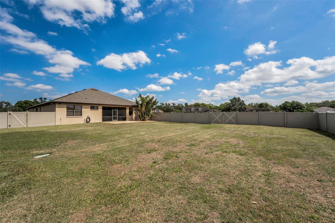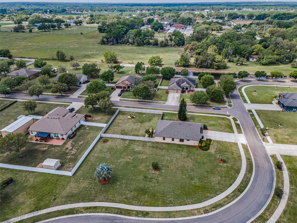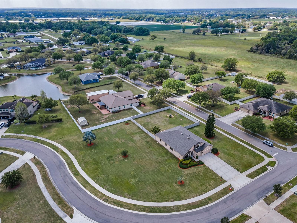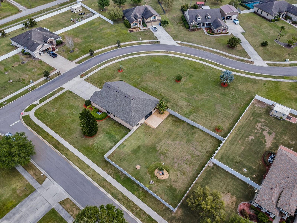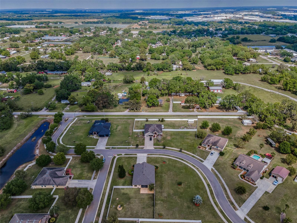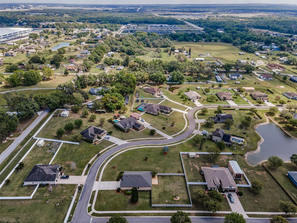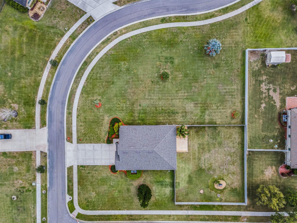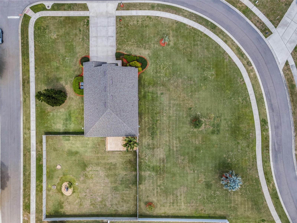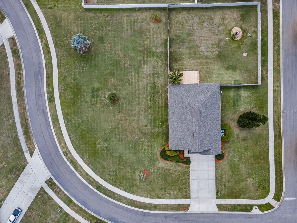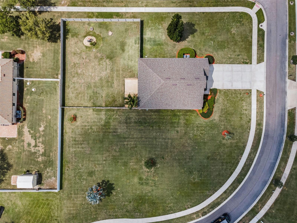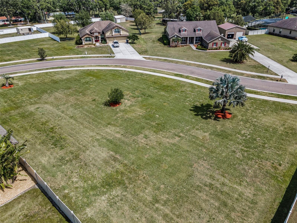3303 Ranchdale Drive, PLANT CITY, FL 33566
Property Photos
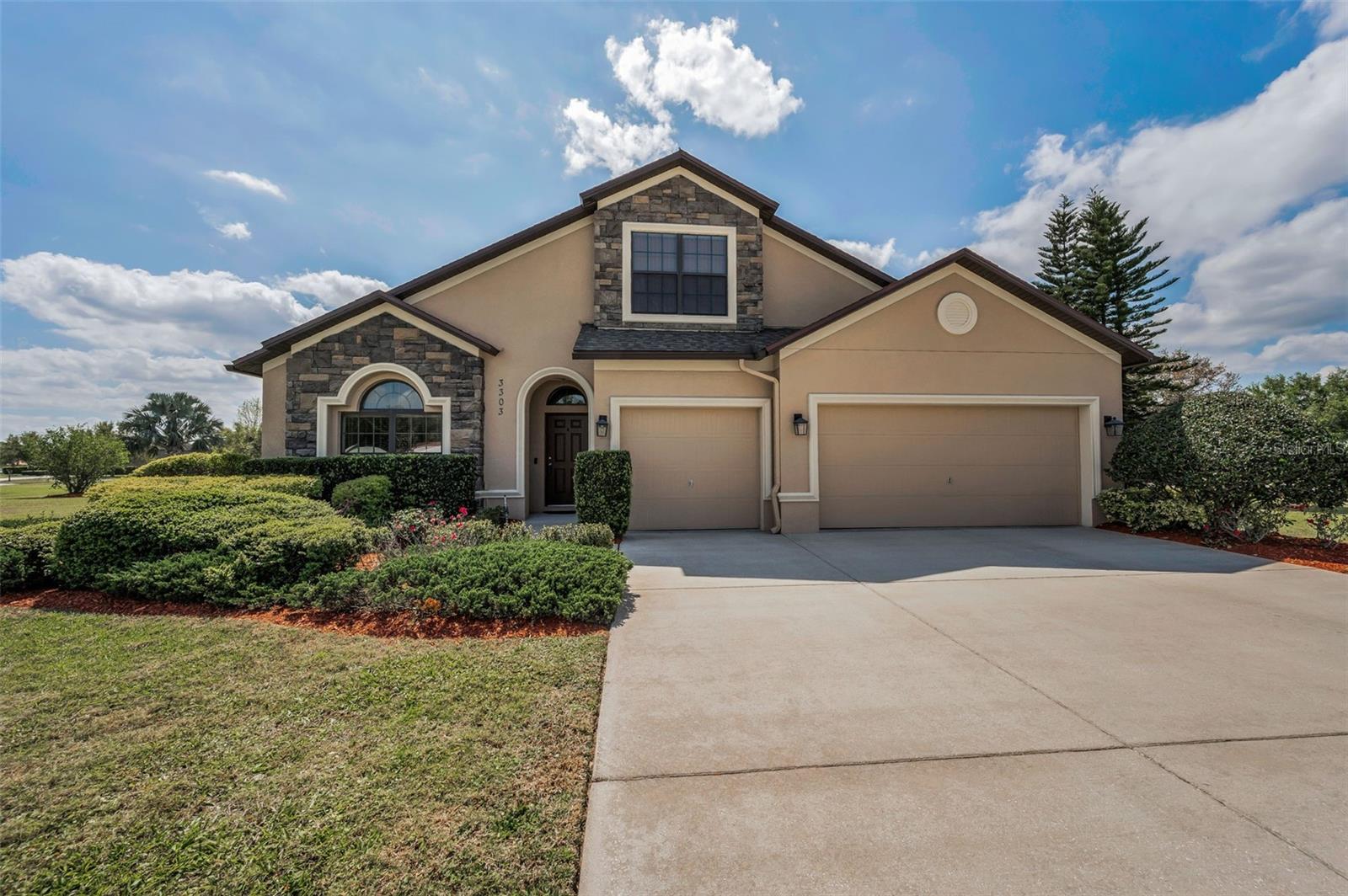
Would you like to sell your home before you purchase this one?
Priced at Only: $635,000
For more Information Call:
Address: 3303 Ranchdale Drive, PLANT CITY, FL 33566
Property Location and Similar Properties






- MLS#: TB8357539 ( Single Family )
- Street Address: 3303 Ranchdale Drive
- Viewed: 16
- Price: $635,000
- Price sqft: $174
- Waterfront: No
- Year Built: 2011
- Bldg sqft: 3641
- Bedrooms: 4
- Total Baths: 3
- Full Baths: 3
- Garage / Parking Spaces: 3
- Days On Market: 10
- Additional Information
- Geolocation: 27.9736 / -82.0666
- County: HILLSBOROUGH
- City: PLANT CITY
- Zipcode: 33566
- Subdivision: Eastridge Preserve Sub
- Elementary School: SpringHead HB
- Middle School: Marshall HB
- High School: Plant City HB
- Provided by: COLDWELL BANKER REALTY
- Contact: Steve Thomas

- DMCA Notice
Description
Welcome to the highly sought after Eastridge Preserve! This meticulously maintained, move in ready home is a must see. Offering four bedrooms, three bathrooms, and a spacious bonus room that can easily serve as a fifth bedroom, this home blends flexibility with functionality. Step inside to discover an open concept layout designed for modern living. The chefs kitchen features granite countertops, a large island, a breakfast bar, and a dinette area, all seamlessly flowing into the expansive family room. Sliding glass doors lead to a generous screened lanaiperfect for relaxing or entertainingwhile the enormous fenced yard provides ample space for outdoor activities. A thoughtfully designed three way split floor plan ensures privacy and convenience. At the front of the home, youll find a bedroom and full bath, while two additional bedrooms and another full bath are located toward the back. The spacious primary suite, tucked away on the opposite side, boasts a luxurious en suite bathroom with a garden tub, a large shower, and dual vanities. Additional highlights include a three car garage and a stunning 1 acre corner lot that has a tremendous amount of additional space. Conveniently located just minutes from downtown Plant City, this home is approximately 45 miles from Disney and only 29 miles from downtown Tampa. With a newer AC (2022) and roof (7/2023), major updates are already taken care of, allowing you to move in with confidence. Dont miss this incredible opportunityschedule your showing today!
Description
Welcome to the highly sought after Eastridge Preserve! This meticulously maintained, move in ready home is a must see. Offering four bedrooms, three bathrooms, and a spacious bonus room that can easily serve as a fifth bedroom, this home blends flexibility with functionality. Step inside to discover an open concept layout designed for modern living. The chefs kitchen features granite countertops, a large island, a breakfast bar, and a dinette area, all seamlessly flowing into the expansive family room. Sliding glass doors lead to a generous screened lanaiperfect for relaxing or entertainingwhile the enormous fenced yard provides ample space for outdoor activities. A thoughtfully designed three way split floor plan ensures privacy and convenience. At the front of the home, youll find a bedroom and full bath, while two additional bedrooms and another full bath are located toward the back. The spacious primary suite, tucked away on the opposite side, boasts a luxurious en suite bathroom with a garden tub, a large shower, and dual vanities. Additional highlights include a three car garage and a stunning 1 acre corner lot that has a tremendous amount of additional space. Conveniently located just minutes from downtown Plant City, this home is approximately 45 miles from Disney and only 29 miles from downtown Tampa. With a newer AC (2022) and roof (7/2023), major updates are already taken care of, allowing you to move in with confidence. Dont miss this incredible opportunityschedule your showing today!
Payment Calculator
- Principal & Interest -
- Property Tax $
- Home Insurance $
- HOA Fees $
- Monthly -
For a Fast & FREE Mortgage Pre-Approval Apply Now
Apply Now
 Apply Now
Apply NowFeatures
Other Features
- Views: 16
Nearby Subdivisions
Alterra
Country Hills
Eastridge Preserve Sub
Fallow Field Platted Sub
Replat Walden Lake
The Paddocks Ph Ii
Trapnell Oaks Platted Sub
Unplatted
Walden Lake
Walden Lake 37 Ph Two
Walden Lake Aston Woods
Walden Lake Fairway Estates
Walden Lake Ph A Un 332
Walden Lake The Paddocks
Walden Lake Un 333
Walden Reserve
Westbrook
Whispering Woods Ph 1
Wilder Trace
Contact Info

- Samantha Archer, Broker
- Tropic Shores Realty
- Mobile: 727.534.9276
- samanthaarcherbroker@gmail.com



