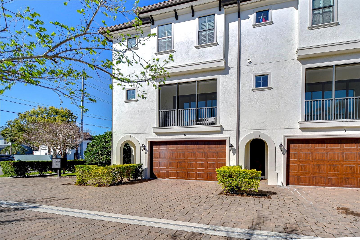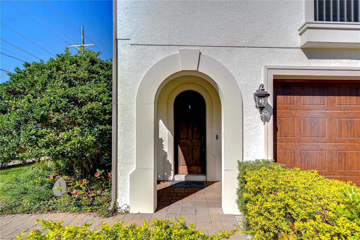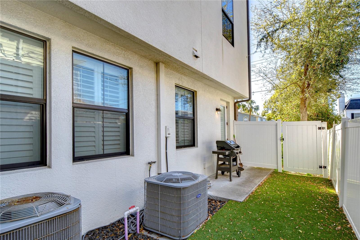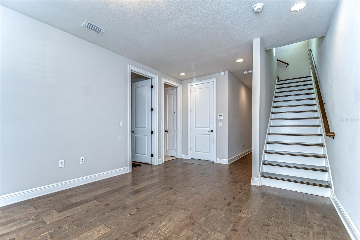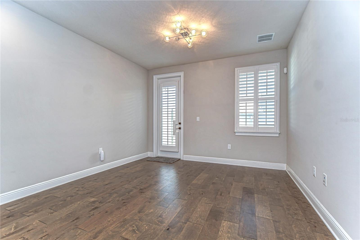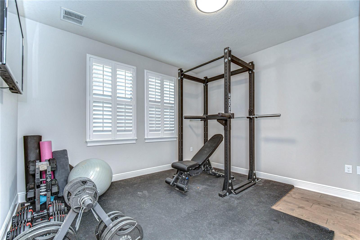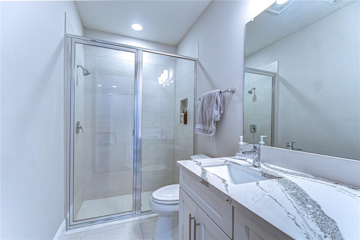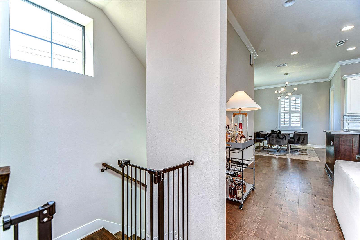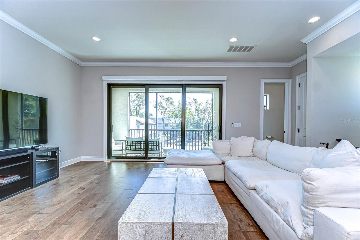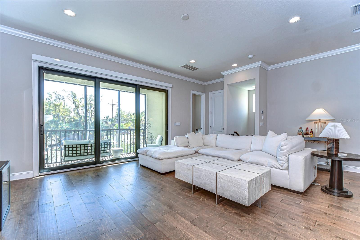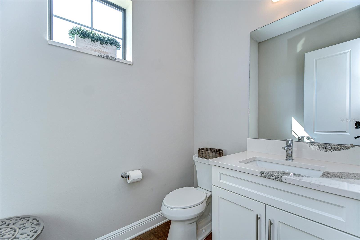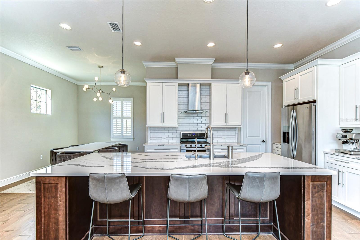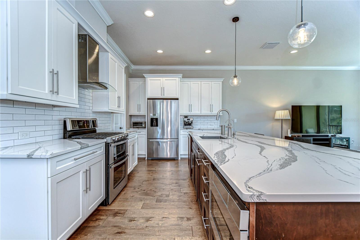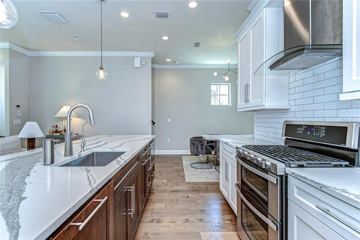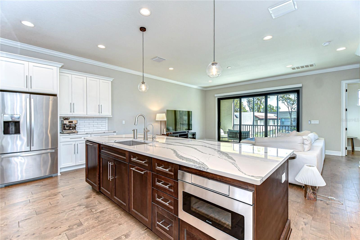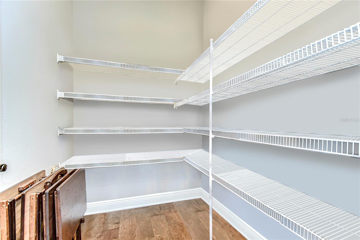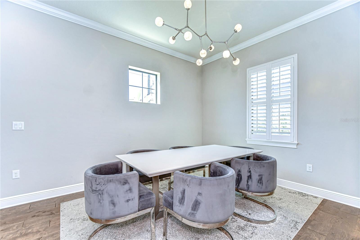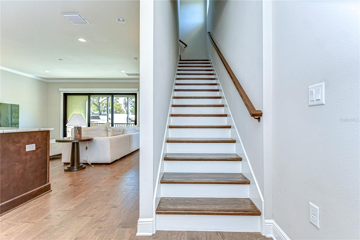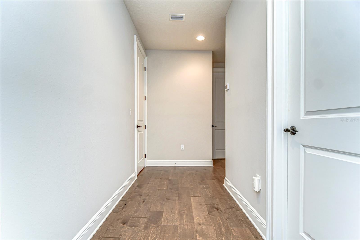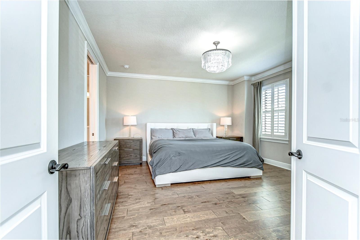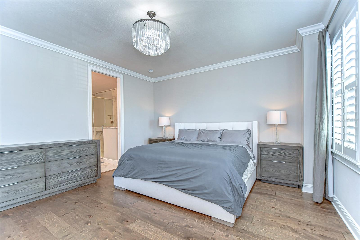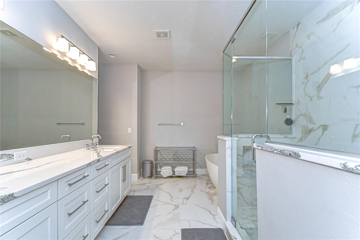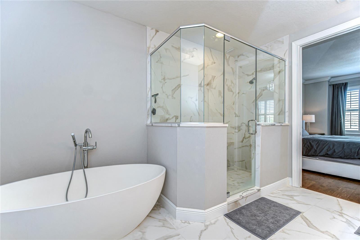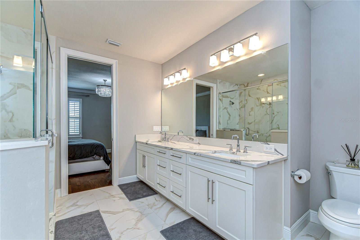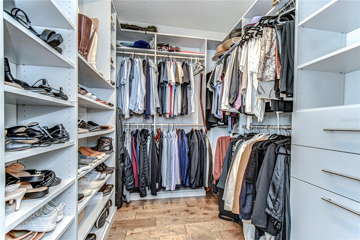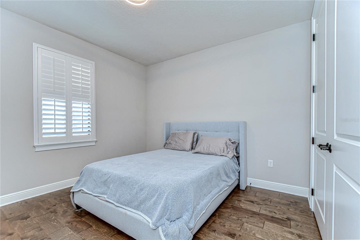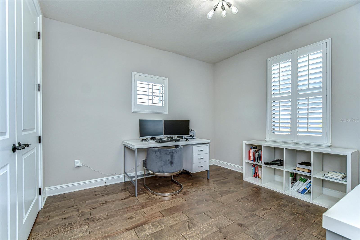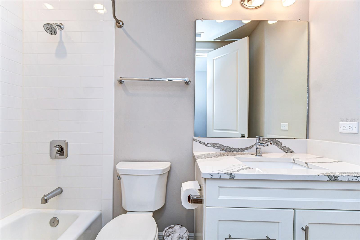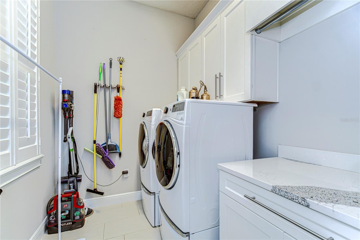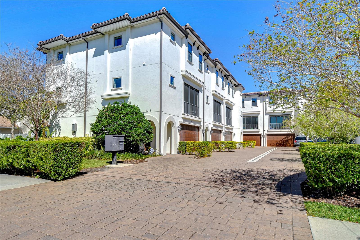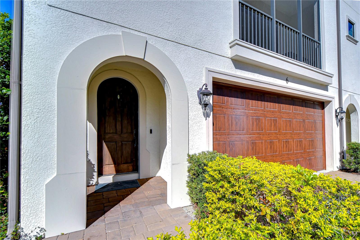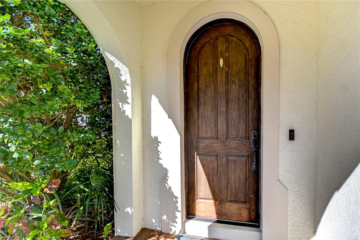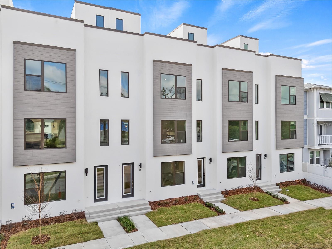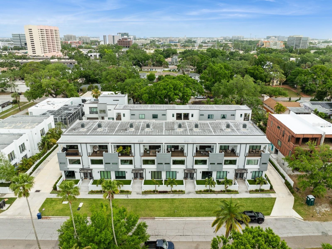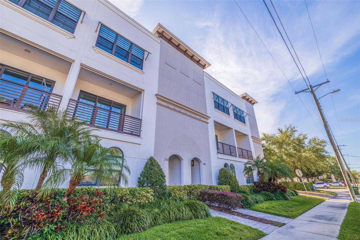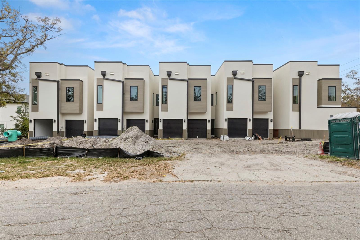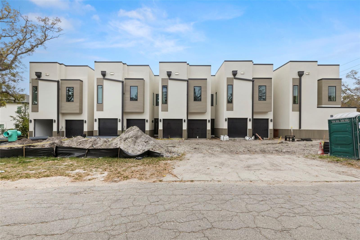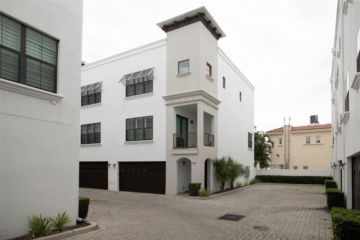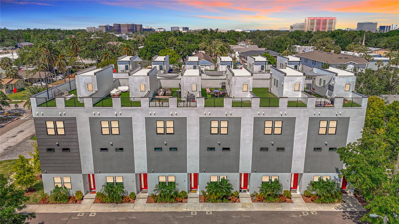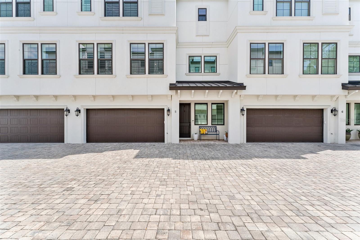3215 De Leon Street 6, TAMPA, FL 33609
Property Photos
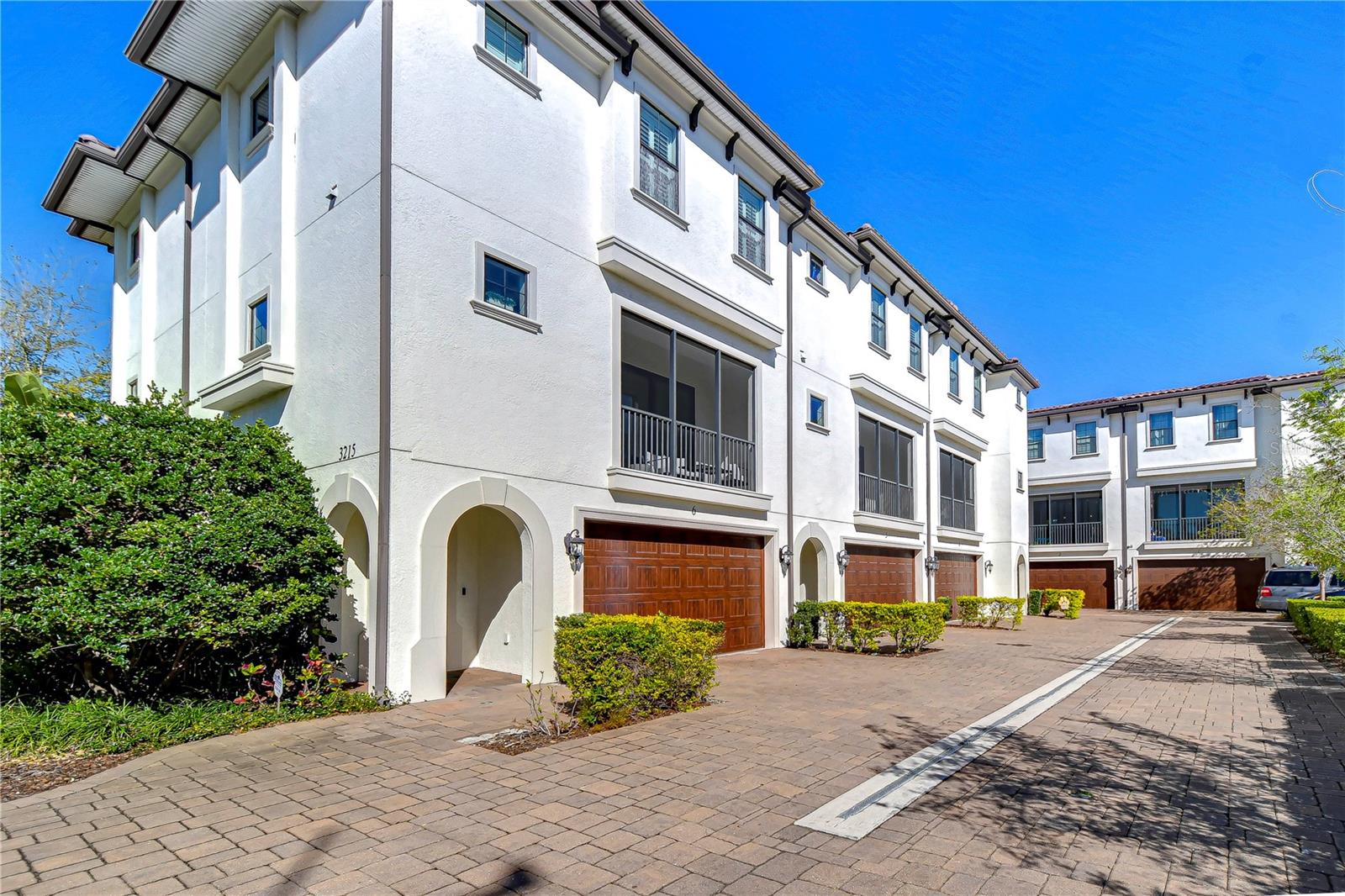
Would you like to sell your home before you purchase this one?
Priced at Only: $959,000
For more Information Call:
Address: 3215 De Leon Street 6, TAMPA, FL 33609
Property Location and Similar Properties





- MLS#: TB8358837 ( Townhome )
- Street Address: 3215 De Leon Street 6
- Viewed:
- Price: $959,000
- Price sqft: $299
- Waterfront: No
- Year Built: 2017
- Bldg sqft: 3205
- Bedrooms: 4
- Total Baths: 4
- Full Baths: 3
- 1/2 Baths: 1
- Garage / Parking Spaces: 2
- Days On Market: 52
- Additional Information
- Geolocation: 27.9391 / -82.4969
- County: HILLSBOROUGH
- City: TAMPA
- Zipcode: 33609
- Subdivision: Casa De Leon
- Elementary School: Mitchell
- Middle School: Wilson
- High School: Plant
- Provided by: SIGNATURE REALTY ASSOCIATES
- Contact: Brenda Wade

- DMCA Notice
Description
Experience the pinnacle of sophisticated living in this exquisite three story Spanish Mediterranean townhome, seamlessly blending elegance with a maintenance free lifestyle. Boasting 4 bedrooms, 3.5 bathrooms, and 2,604 square feet of impeccably designed space, this residence offers the grandeur of a single family home with the convenience of townhome living. From the moment you step inside, youll be captivated by wide plank hardwood floors, custom plantation shutters, and high end finishes throughout. The first floor bedroom with a closet provides a private retreat, while the spacious bonus room and full bath offer the perfect space for relaxation or entertainment. Ascend to the second floor, where soaring 10 foot ceilings enhance the open concept design. The stunning island kitchen is a chefs dream, featuring premium Whirlpool appliances, including a double oven gas range, microwave hood, French door refrigerator, and dishwasher. Elegant shaker style cabinetry with 42 upper cabinets, soft close drawers and doors, and Quartz countertops elevate the space. The grand living area, prewired for surround sound, opens via triple sliding doors to a serene screened balcony with an aluminum railing, perfect for alfresco relaxation. The third floor primary suite is a true sanctuary, offering a private French door entry, dual custom walk in closets designed by Taralon Homes, and a spa inspired ensuite with a twin sink vanity, luxurious soaking tub, and glass enclosed step in shower. Two additional spacious bedrooms are also located on the third level and share a well appointed full bath, making this home ideal for families or guests. Additional highlights include a private, fully fenced backyard with lush turf for effortless upkeep, an attached two car garage, and energy efficient features such as Energy Star windows, a high efficiency Carrier HVAC system, and a tankless water heater. Smart home wiring ensures seamless connectivity, while the homes prime location in the coveted Plant High School district adds to its appeal. This exceptional townhome offers the perfect blend of luxury, comfort, and convenience in one of the areas most desirable locations. Located just a short commute from Downtown Tampa, Tampa International Airport, MacDill AFB, beaches, shopping, dining, and professional sports venues, this home offers the best of both privacy and convenience. Schedule your private showing today. Copy and paste the link to tour the home virtually: my.matterport.com/show/?m=SuhSzTQq3Jq&mls=1
Description
Experience the pinnacle of sophisticated living in this exquisite three story Spanish Mediterranean townhome, seamlessly blending elegance with a maintenance free lifestyle. Boasting 4 bedrooms, 3.5 bathrooms, and 2,604 square feet of impeccably designed space, this residence offers the grandeur of a single family home with the convenience of townhome living. From the moment you step inside, youll be captivated by wide plank hardwood floors, custom plantation shutters, and high end finishes throughout. The first floor bedroom with a closet provides a private retreat, while the spacious bonus room and full bath offer the perfect space for relaxation or entertainment. Ascend to the second floor, where soaring 10 foot ceilings enhance the open concept design. The stunning island kitchen is a chefs dream, featuring premium Whirlpool appliances, including a double oven gas range, microwave hood, French door refrigerator, and dishwasher. Elegant shaker style cabinetry with 42 upper cabinets, soft close drawers and doors, and Quartz countertops elevate the space. The grand living area, prewired for surround sound, opens via triple sliding doors to a serene screened balcony with an aluminum railing, perfect for alfresco relaxation. The third floor primary suite is a true sanctuary, offering a private French door entry, dual custom walk in closets designed by Taralon Homes, and a spa inspired ensuite with a twin sink vanity, luxurious soaking tub, and glass enclosed step in shower. Two additional spacious bedrooms are also located on the third level and share a well appointed full bath, making this home ideal for families or guests. Additional highlights include a private, fully fenced backyard with lush turf for effortless upkeep, an attached two car garage, and energy efficient features such as Energy Star windows, a high efficiency Carrier HVAC system, and a tankless water heater. Smart home wiring ensures seamless connectivity, while the homes prime location in the coveted Plant High School district adds to its appeal. This exceptional townhome offers the perfect blend of luxury, comfort, and convenience in one of the areas most desirable locations. Located just a short commute from Downtown Tampa, Tampa International Airport, MacDill AFB, beaches, shopping, dining, and professional sports venues, this home offers the best of both privacy and convenience. Schedule your private showing today. Copy and paste the link to tour the home virtually: my.matterport.com/show/?m=SuhSzTQq3Jq&mls=1
Payment Calculator
- Principal & Interest -
- Property Tax $
- Home Insurance $
- HOA Fees $
- Monthly -
For a Fast & FREE Mortgage Pre-Approval Apply Now
Apply Now
 Apply Now
Apply NowFeatures
Similar Properties
Nearby Subdivisions
4s4 West Land
Alcove At Hyde Park
Armory Gardens
Audubon Ave Twnhms
Audubon Villas Twnhms
Azeele Bus
Bungalow City Add
Bungalow Park A Condo
Casa De Leon
D4s Madison Townhomes
Fig Street Twnhms
Jesse Madsen Townhomes
Mollys Twnhms
Moody Blue Twnhms
Moody City Homes
North A Street Twnhms
South Tampania Twnhms
Southgate Twnhms
Swann Ave Twnhms
Tampania
Terra Nova
Townhomes On Lincoln
Victoria Park Soho Twnhms
Westminster Manor Twnhms
Contact Info

- Samantha Archer, Broker
- Tropic Shores Realty
- Mobile: 727.534.9276
- samanthaarcherbroker@gmail.com



