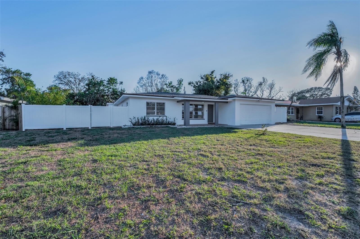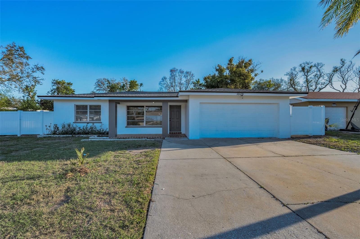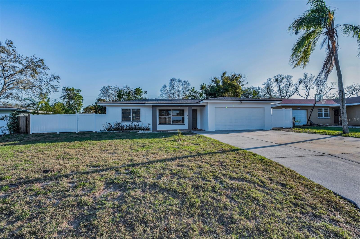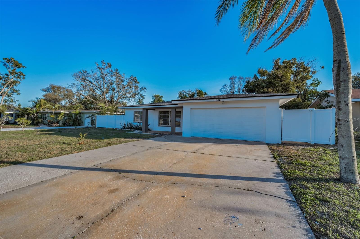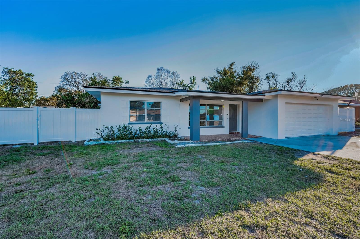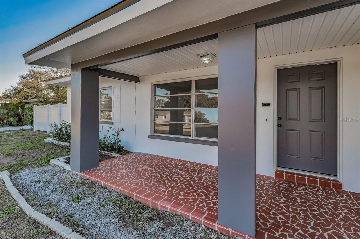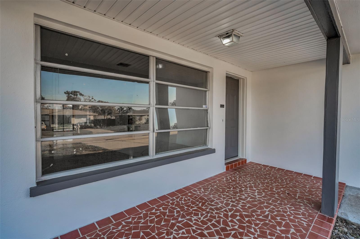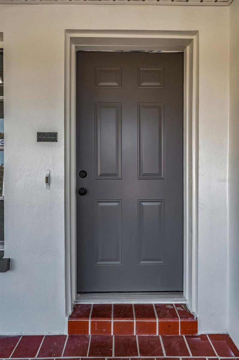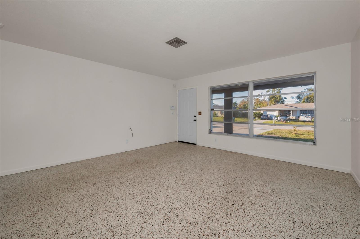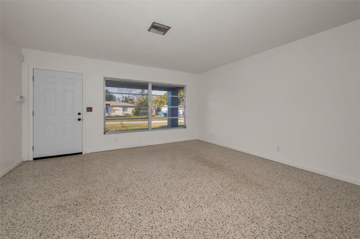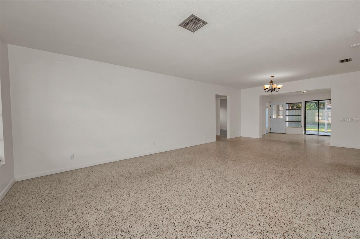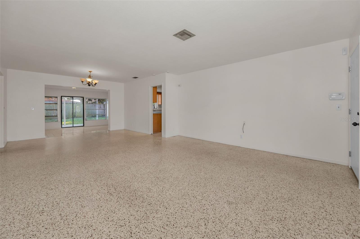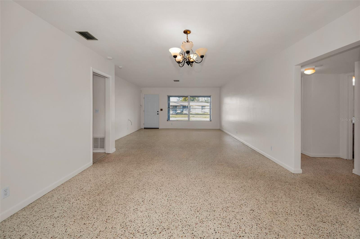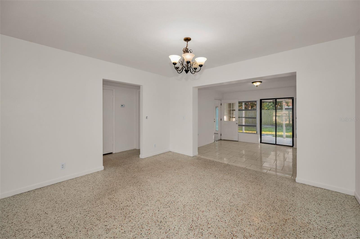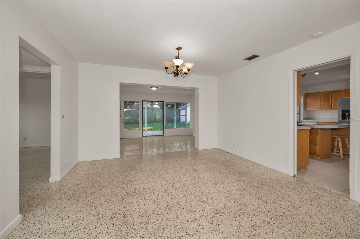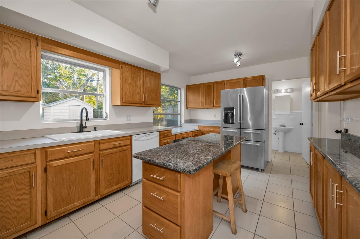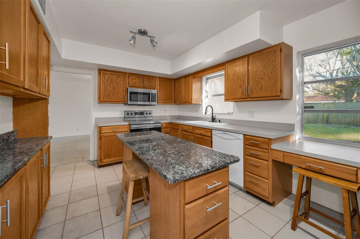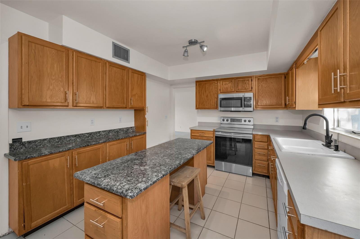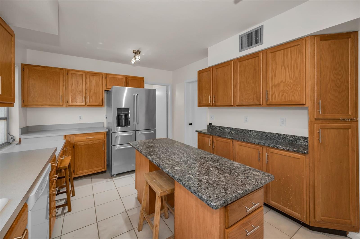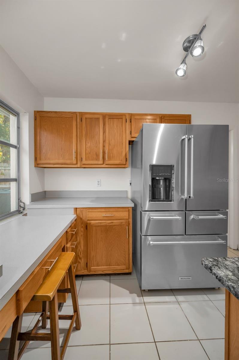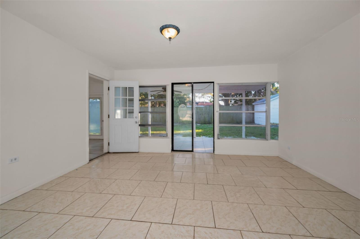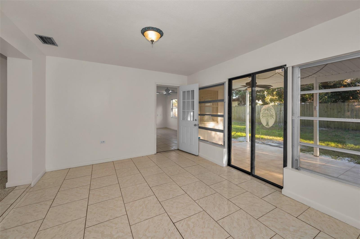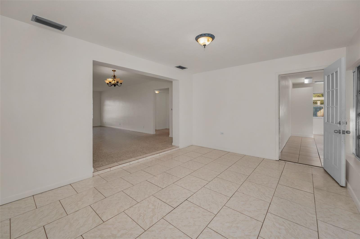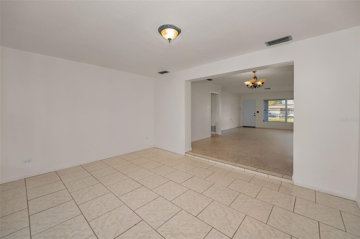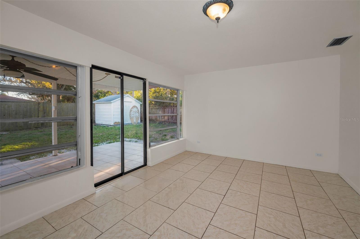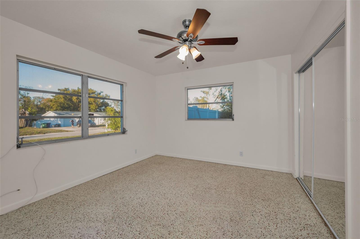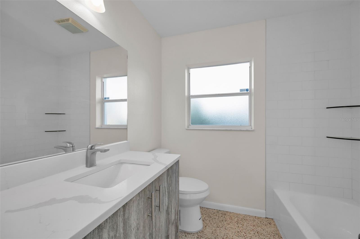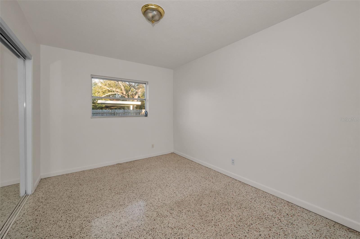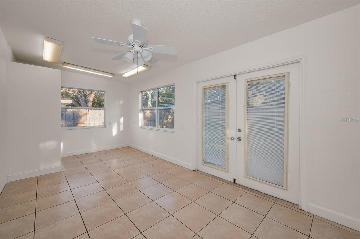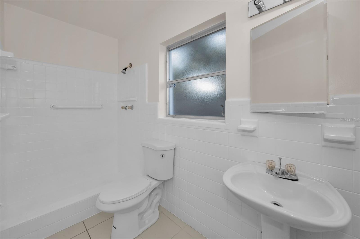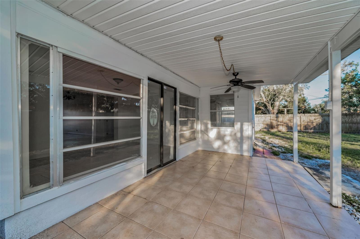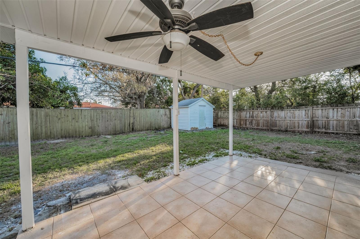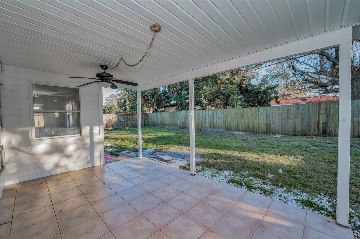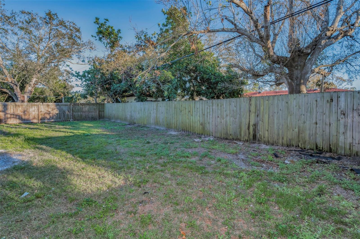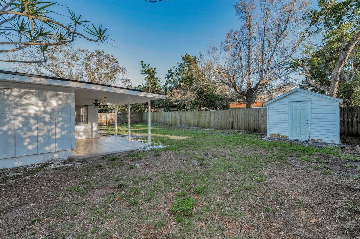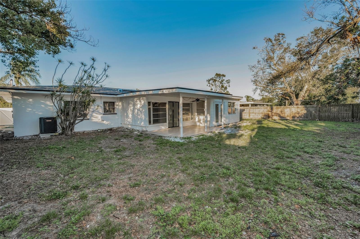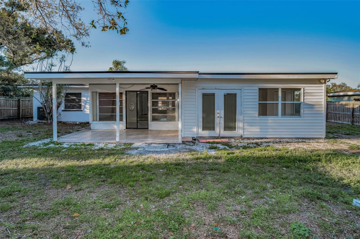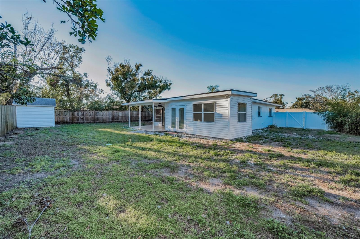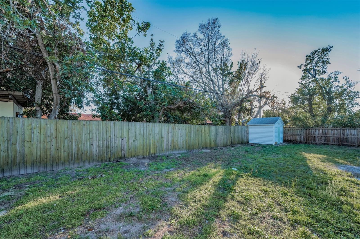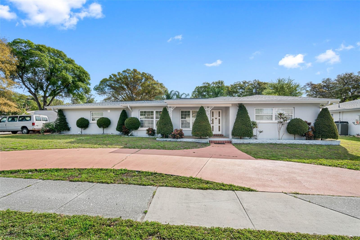1535 Satsuma Street, CLEARWATER, FL 33756
Property Photos
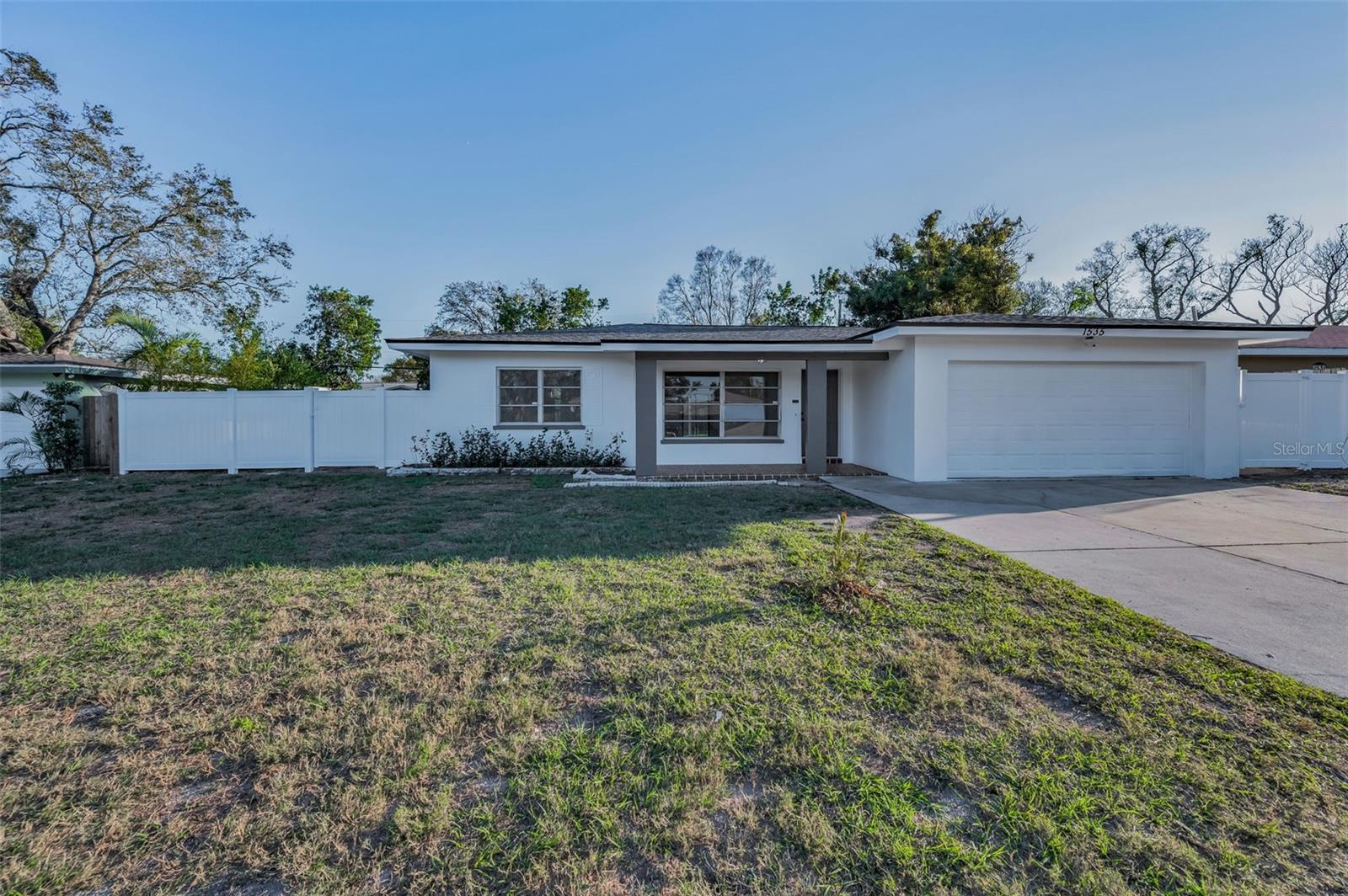
Would you like to sell your home before you purchase this one?
Priced at Only: $435,000
For more Information Call:
Address: 1535 Satsuma Street, CLEARWATER, FL 33756
Property Location and Similar Properties






- MLS#: TB8358889 ( Residential )
- Street Address: 1535 Satsuma Street
- Viewed: 17
- Price: $435,000
- Price sqft: $179
- Waterfront: No
- Year Built: 1958
- Bldg sqft: 2428
- Bedrooms: 3
- Total Baths: 2
- Full Baths: 2
- Garage / Parking Spaces: 2
- Days On Market: 22
- Additional Information
- Geolocation: 27.9471 / -82.7725
- County: PINELLAS
- City: CLEARWATER
- Zipcode: 33756
- Subdivision: Highland Lake Sub 2nd Add
- Elementary School: Plumb Elementary PN
- Middle School: Oak Grove Middle PN
- High School: Clearwater High PN
- Provided by: RE/MAX ACTION FIRST OF FLORIDA
- Contact: Kenny Hayslett
- 727-531-2006

- DMCA Notice
Description
*MOVE IN READY, NO HOA* This charming 3 bedroom, 2 bathroom home located in Clearwater is the perfect blend of comfort and warmth! With a spacious open floor plan, you will immediately notice the seamless flow throughout. The large windows flood the interior with natural light, creating a warm and inviting atmosphere felt throughout the home. There are 3 cozy bedrooms, all that offer a comfortable and relaxing space to recharge after a long day. The kitchen, equipped with a granite countertop island, plenty of counter space, extensive cabinets, stainless steel oven, microwave and refrigerator, makes cooking and entertaining easy. The backyard is the perfect place to enjoy the outdoors. Fully fenced in, with a 10x16 covered lanai and plenty of space to add a pool, you have the freedom to create your dream tropical oasis; all within the privacy of your own home. Some features worth highlighting; new roof February 2025, large 2 car garage, new vinyl fencing in the front, a storage shed in the backyard, washer and dryer hookups, and fresh interior and exterior paint. This Florida gem is the perfect place to build your dream life in! You don't want to miss out! SELLER OFFERING A 10,000 CREDIT TO BUYER AT CLOSING WITH A FULL PRICE OFFER!!
Description
*MOVE IN READY, NO HOA* This charming 3 bedroom, 2 bathroom home located in Clearwater is the perfect blend of comfort and warmth! With a spacious open floor plan, you will immediately notice the seamless flow throughout. The large windows flood the interior with natural light, creating a warm and inviting atmosphere felt throughout the home. There are 3 cozy bedrooms, all that offer a comfortable and relaxing space to recharge after a long day. The kitchen, equipped with a granite countertop island, plenty of counter space, extensive cabinets, stainless steel oven, microwave and refrigerator, makes cooking and entertaining easy. The backyard is the perfect place to enjoy the outdoors. Fully fenced in, with a 10x16 covered lanai and plenty of space to add a pool, you have the freedom to create your dream tropical oasis; all within the privacy of your own home. Some features worth highlighting; new roof February 2025, large 2 car garage, new vinyl fencing in the front, a storage shed in the backyard, washer and dryer hookups, and fresh interior and exterior paint. This Florida gem is the perfect place to build your dream life in! You don't want to miss out! SELLER OFFERING A 10,000 CREDIT TO BUYER AT CLOSING WITH A FULL PRICE OFFER!!
Payment Calculator
- Principal & Interest -
- Property Tax $
- Home Insurance $
- HOA Fees $
- Monthly -
For a Fast & FREE Mortgage Pre-Approval Apply Now
Apply Now
 Apply Now
Apply NowFeatures
Building and Construction
- Covered Spaces: 0.00
- Exterior Features: French Doors, Lighting, Other, Private Mailbox, Sliding Doors
- Fencing: Vinyl, Wood
- Flooring: Ceramic Tile, Terrazzo
- Living Area: 1672.00
- Roof: Shingle
School Information
- High School: Clearwater High-PN
- Middle School: Oak Grove Middle-PN
- School Elementary: Plumb Elementary-PN
Garage and Parking
- Garage Spaces: 2.00
- Open Parking Spaces: 0.00
Eco-Communities
- Water Source: Public
Utilities
- Carport Spaces: 0.00
- Cooling: Central Air
- Heating: Central
- Sewer: Public Sewer
- Utilities: BB/HS Internet Available, Cable Connected, Electricity Available
Finance and Tax Information
- Home Owners Association Fee: 0.00
- Insurance Expense: 0.00
- Net Operating Income: 0.00
- Other Expense: 0.00
- Tax Year: 2024
Other Features
- Appliances: Dishwasher, Electric Water Heater, Microwave, Range, Refrigerator
- Country: US
- Interior Features: Ceiling Fans(s), Living Room/Dining Room Combo, Open Floorplan
- Legal Description: HIGHLAND LAKE SUB 2ND ADD LOT 108
- Levels: One
- Area Major: 33756 - Clearwater/Belleair
- Occupant Type: Vacant
- Parcel Number: 23-29-15-38844-000-1080
- Views: 17
- Zoning Code: R-3
Similar Properties
Nearby Subdivisions
Belkeene 1st Add
Belleair Terrace
Belleview Court
Belmont Add 01
Belmont Sub 2nd Add
Brookhill
Chesterfield Heights
Clearview Heights
Duncans A H Resub
Gates Knoll
Gates Knoll 1st Add
Harbor Oaks
Highland Lake Sub 2nd Add
Highland Lake Sub 4th Add
Keeneair
Lakeview Estates
Lakeview Estates 1st Add
Lakeview Estates 1st Add Blk 5
Lakeview Heights
Live Oak Court
Live Oak Estates
Magnolia Heights
Mcveigh Sub 2nd Add
Meadow Creek
Monterey Gardens
Monterey Heights 1st Add
Normandy Park South
Not In Hernando
Pine Oak 3rd Add Rev
Rosery Grove Villa
Salls Sub
Sirmons Heights
Starr Saverys Add
Sunny Park Groves
Woodridge
Contact Info

- Samantha Archer, Broker
- Tropic Shores Realty
- Mobile: 727.534.9276
- samanthaarcherbroker@gmail.com



