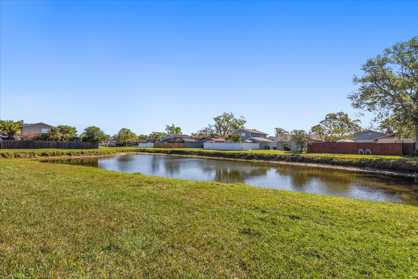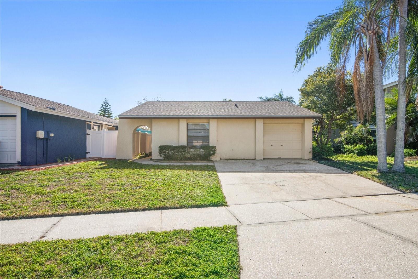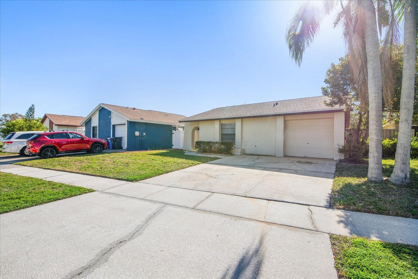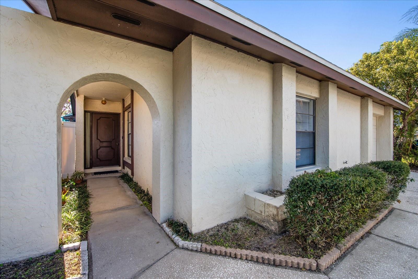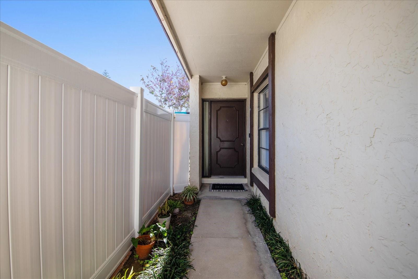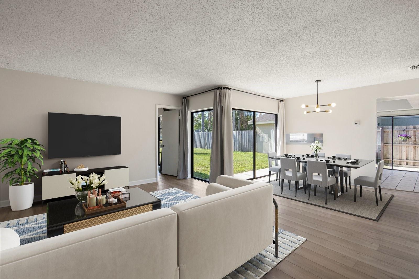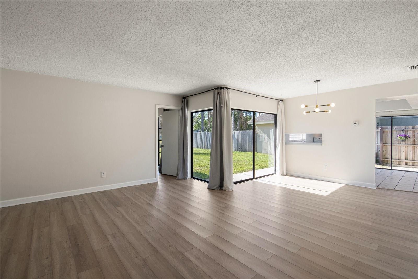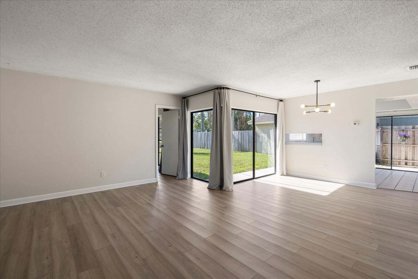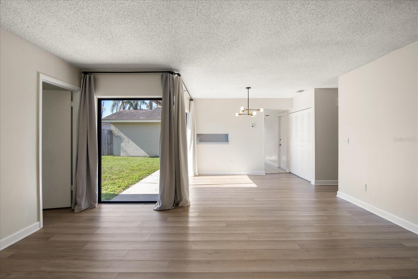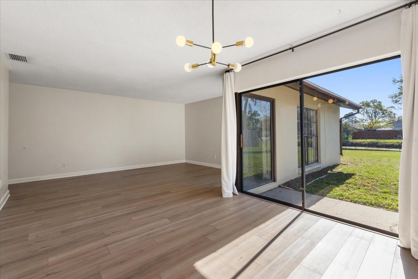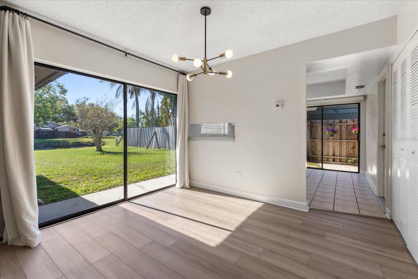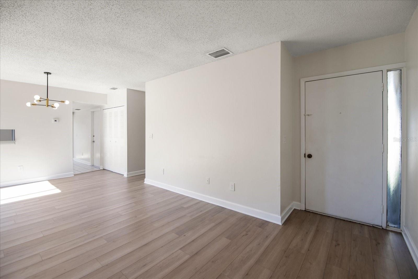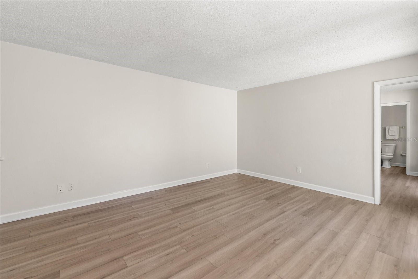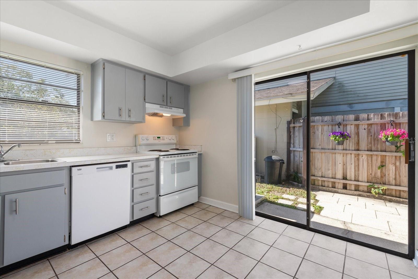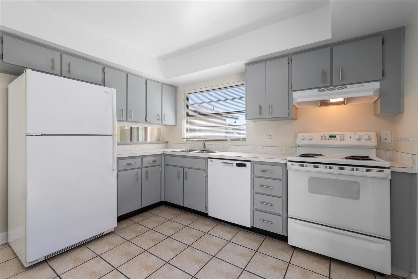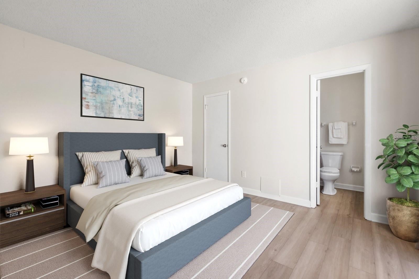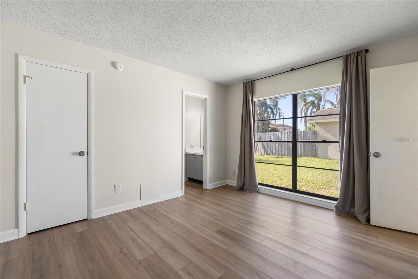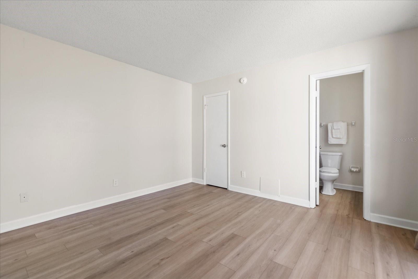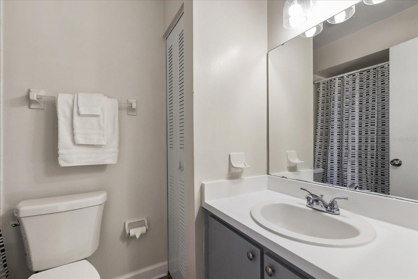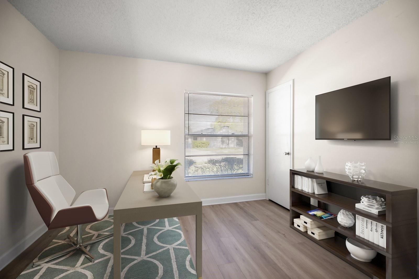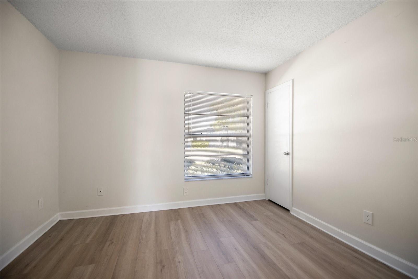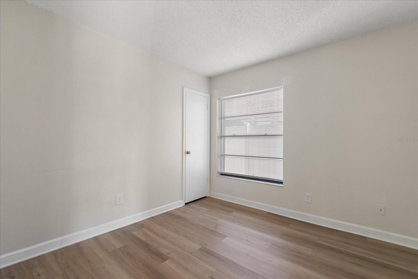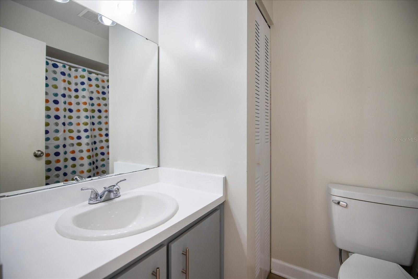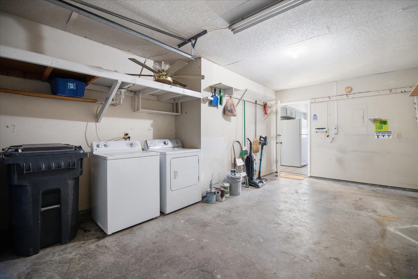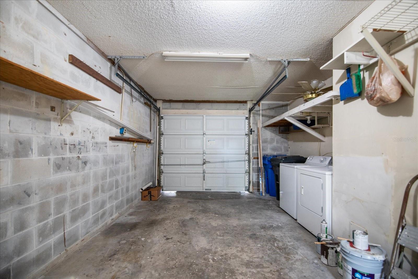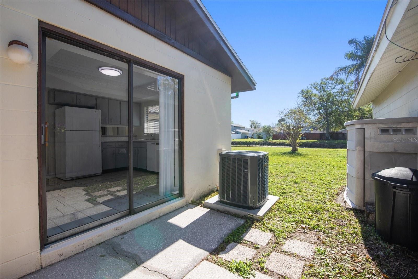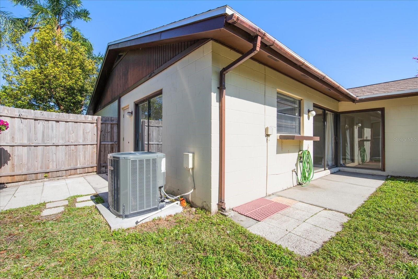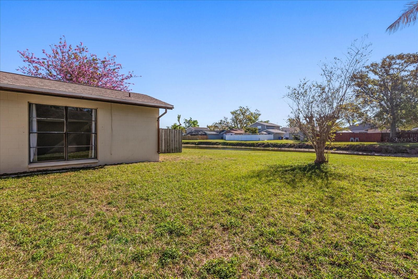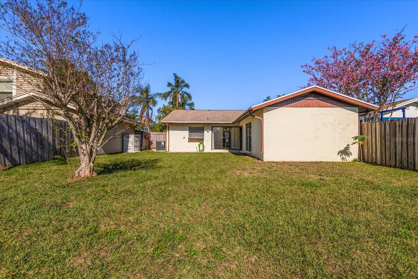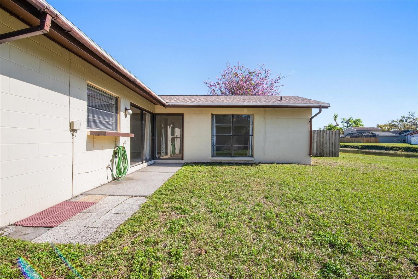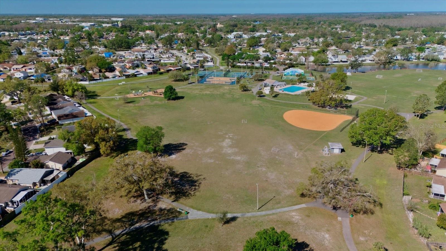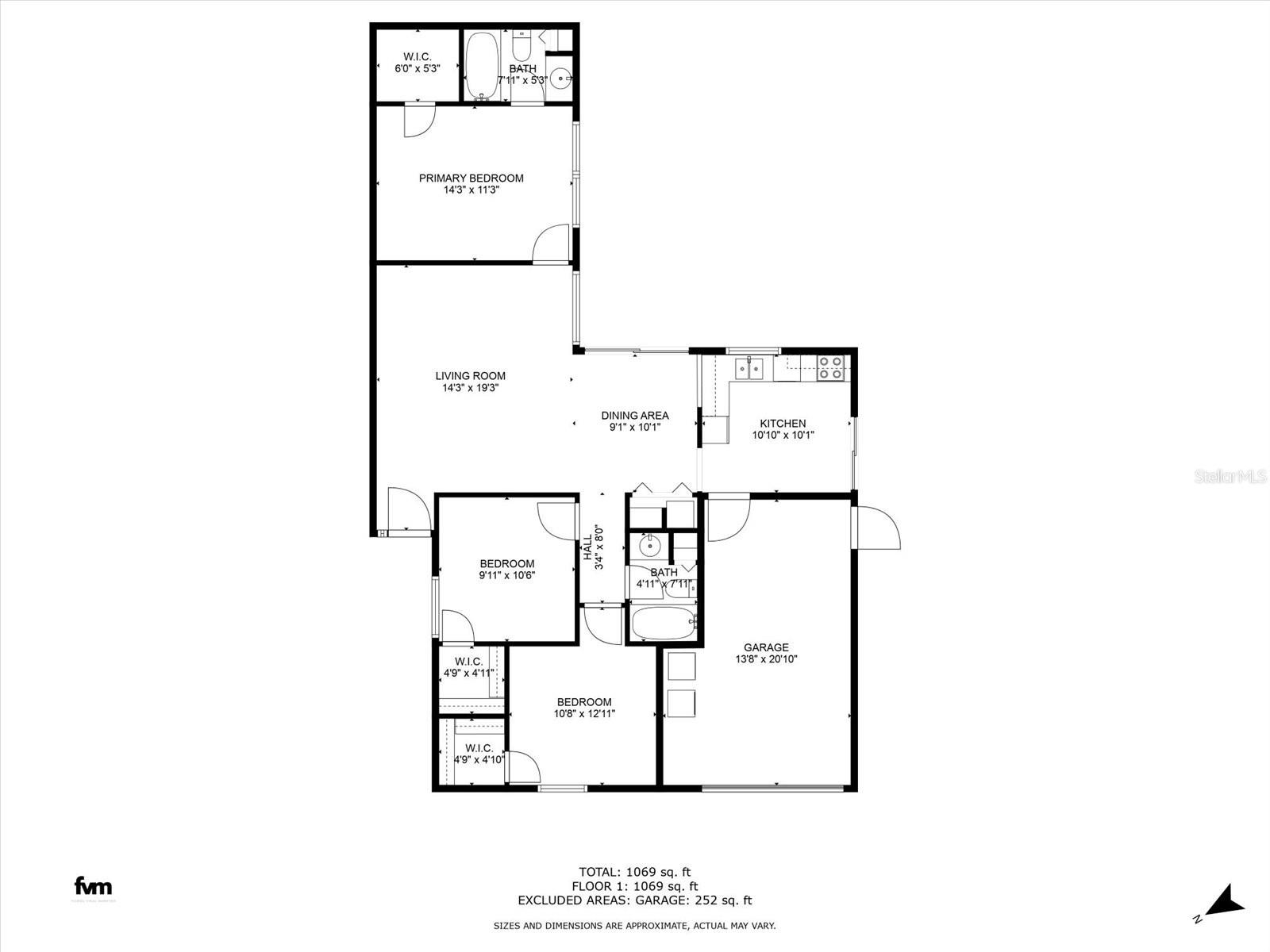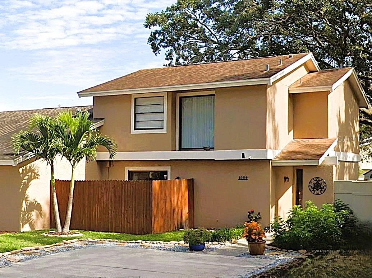4726 Grove Point Drive, TAMPA, FL 33624
Property Photos
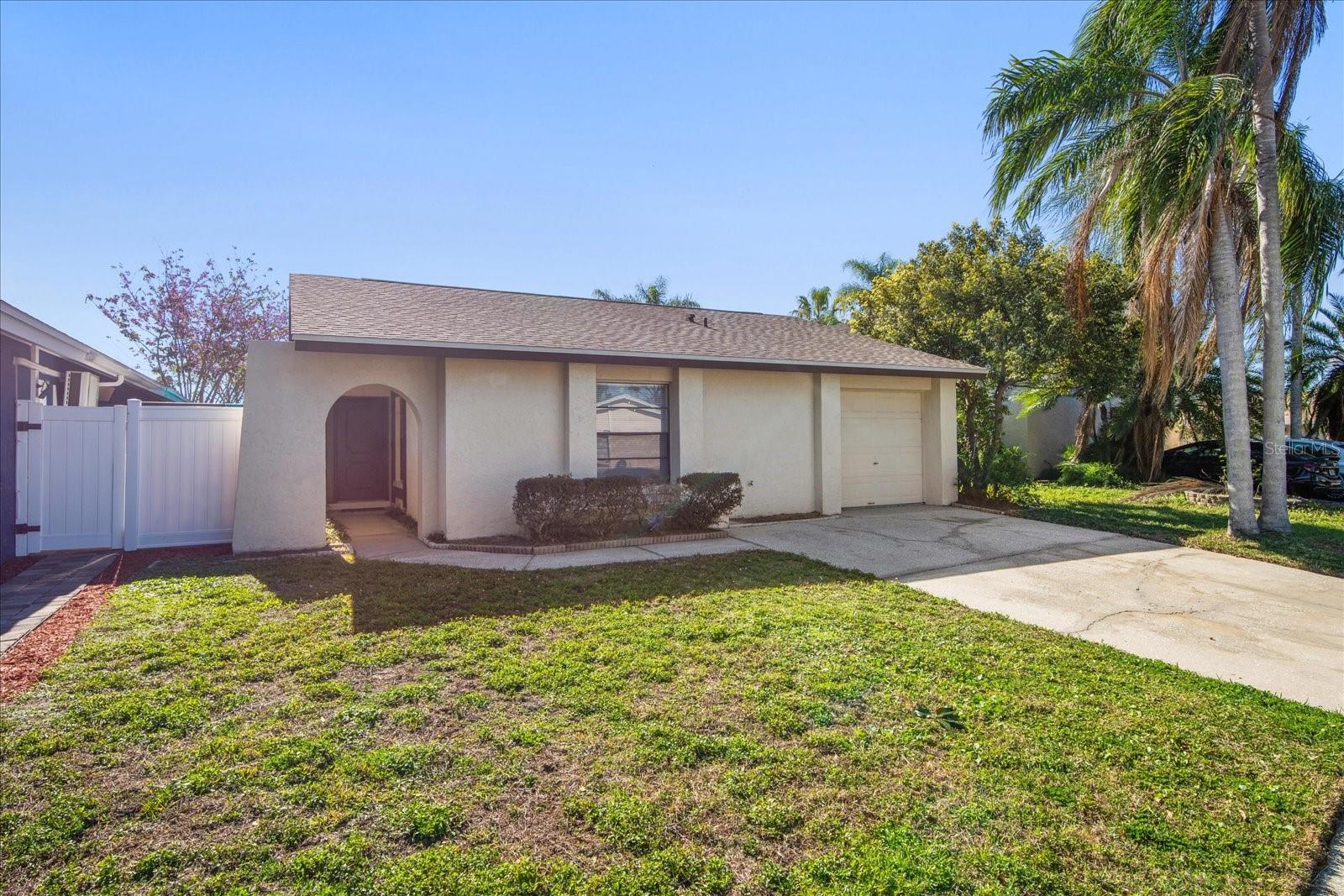
Would you like to sell your home before you purchase this one?
Priced at Only: $330,000
For more Information Call:
Address: 4726 Grove Point Drive, TAMPA, FL 33624
Property Location and Similar Properties






- MLS#: TB8358984 ( Residential )
- Street Address: 4726 Grove Point Drive
- Viewed: 32
- Price: $330,000
- Price sqft: $222
- Waterfront: Yes
- Wateraccess: Yes
- Waterfront Type: Pond
- Year Built: 1976
- Bldg sqft: 1485
- Bedrooms: 3
- Total Baths: 2
- Full Baths: 2
- Garage / Parking Spaces: 1
- Days On Market: 16
- Additional Information
- Geolocation: 28.0469 / -82.5221
- County: HILLSBOROUGH
- City: TAMPA
- Zipcode: 33624
- Subdivision: Grove Point Village
- Provided by: EXP REALTY LLC
- Contact: Cynthia Kisida
- 888-883-8509

- DMCA Notice
Description
One or more photo(s) has been virtually staged. Priced To Sell! This waterfront view home is a one story, 3 bedroom, 2 Bath, split plan with an attached one car garage. Located on a small private pond with no backyard neighbors. Beautiful water view from the Kitchen and Living/Dining Room areas. All three bedrooms have a walk in closets. Path to the Park is right across the street from this home. A/C Unit 2024, Shingled roof replaced in 2024. The community features two Community Pools, Clubhouse, Playground, Soccer Field, Baseball Field, Basketball Courts, Pickle ball and Racquetball Courts, Park, and a Dog Park! Close to Tampa's best shopping, restaurants and minutes to Tampa International Airport.
HOA dues are a low $75.82 Monthly. Flood Zone X.
Description
One or more photo(s) has been virtually staged. Priced To Sell! This waterfront view home is a one story, 3 bedroom, 2 Bath, split plan with an attached one car garage. Located on a small private pond with no backyard neighbors. Beautiful water view from the Kitchen and Living/Dining Room areas. All three bedrooms have a walk in closets. Path to the Park is right across the street from this home. A/C Unit 2024, Shingled roof replaced in 2024. The community features two Community Pools, Clubhouse, Playground, Soccer Field, Baseball Field, Basketball Courts, Pickle ball and Racquetball Courts, Park, and a Dog Park! Close to Tampa's best shopping, restaurants and minutes to Tampa International Airport.
HOA dues are a low $75.82 Monthly. Flood Zone X.
Payment Calculator
- Principal & Interest -
- Property Tax $
- Home Insurance $
- HOA Fees $
- Monthly -
For a Fast & FREE Mortgage Pre-Approval Apply Now
Apply Now
 Apply Now
Apply NowFeatures
Building and Construction
- Covered Spaces: 0.00
- Exterior Features: Sidewalk, Sliding Doors
- Flooring: Ceramic Tile, Vinyl
- Living Area: 1177.00
- Roof: Shingle
Land Information
- Lot Features: Sidewalk
Garage and Parking
- Garage Spaces: 1.00
- Open Parking Spaces: 0.00
Eco-Communities
- Water Source: Public
Utilities
- Carport Spaces: 0.00
- Cooling: Central Air
- Heating: Central
- Pets Allowed: Cats OK, Dogs OK
- Sewer: Public Sewer
- Utilities: Cable Connected, Electricity Connected, Public, Sewer Connected, Water Connected
Amenities
- Association Amenities: Basketball Court, Clubhouse, Park, Pickleball Court(s), Playground, Pool, Tennis Court(s)
Finance and Tax Information
- Home Owners Association Fee Includes: Pool, Maintenance Grounds
- Home Owners Association Fee: 75.82
- Insurance Expense: 0.00
- Net Operating Income: 0.00
- Other Expense: 0.00
- Tax Year: 2024
Other Features
- Appliances: Dishwasher, Disposal, Dryer, Electric Water Heater, Range, Refrigerator, Washer
- Association Name: Neysha Hernandez
- Country: US
- Interior Features: Eat-in Kitchen, Living Room/Dining Room Combo, Primary Bedroom Main Floor, Walk-In Closet(s)
- Legal Description: GROVE POINT VILLAGE UNIT I LOT 35
- Levels: One
- Area Major: 33624 - Tampa / Northdale
- Occupant Type: Vacant
- Parcel Number: U-17-28-18-132-000000-00035.0
- Possession: Close of Escrow
- View: Water
- Views: 32
- Zoning Code: PD
Similar Properties
Nearby Subdivisions
Anthony Clarke Sub
Brookgreen Village
Carrollwood Spgs
Carrollwood Village Iii
Country Club Village At Carrol
Country Place
Country Place West
Country Run
Fairway Village
Glen Ellen Village
Grove Point Village
Northdale Golf Clb Sec D Un 1
Northdale Golf Clb Sec D Un 2
Northdale Sec A
Northdale Sec B
Northdale Sec E
Northdale Sec F
Northdale Sec H
Northdale Sec J
Northdale Sec R
Not On List
Rosemount Village
Village Xiv Of Carrollwood Vil
Wingate Village
Woodacre Estates Of Northdale
Contact Info

- Samantha Archer, Broker
- Tropic Shores Realty
- Mobile: 727.534.9276
- samanthaarcherbroker@gmail.com



