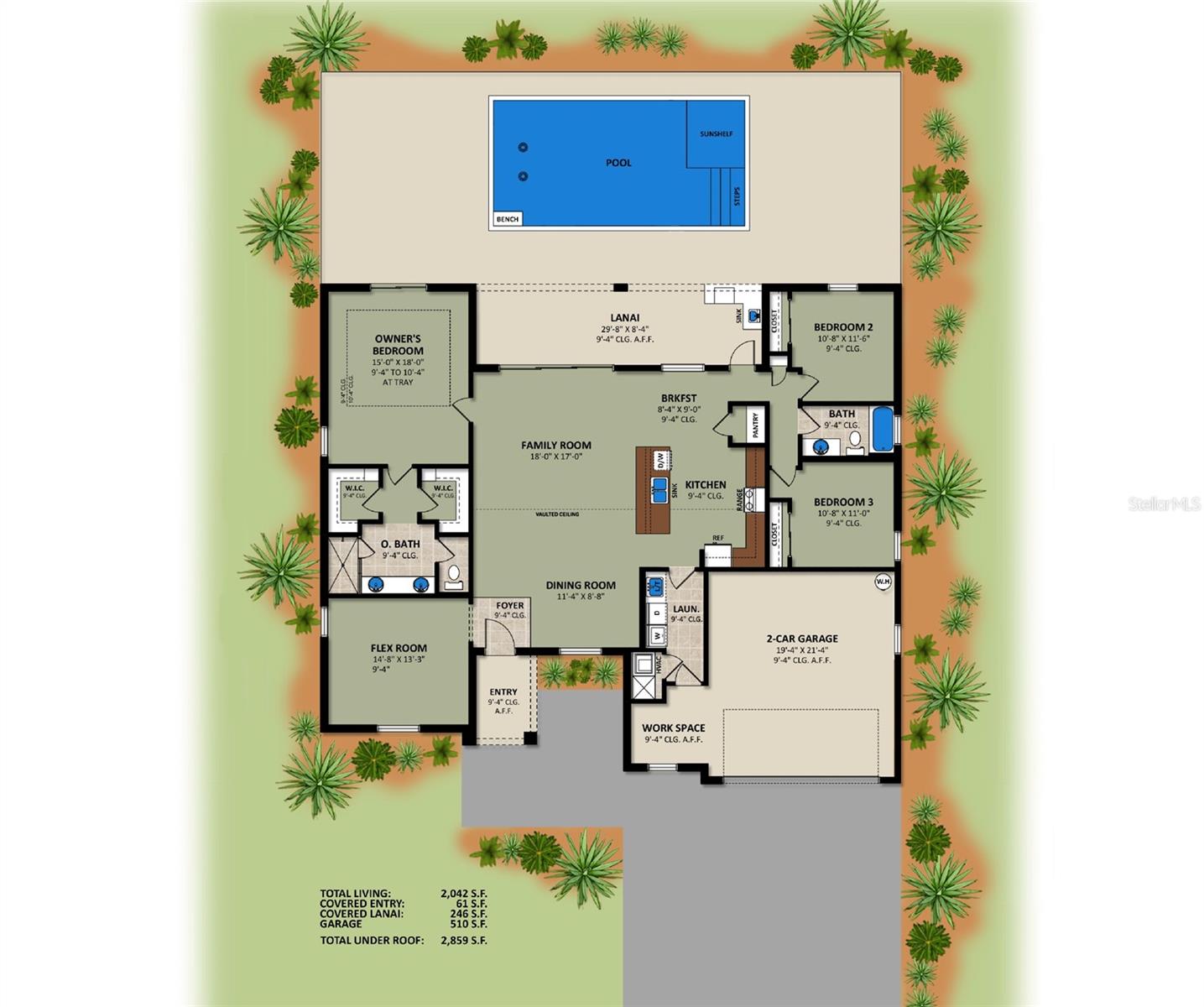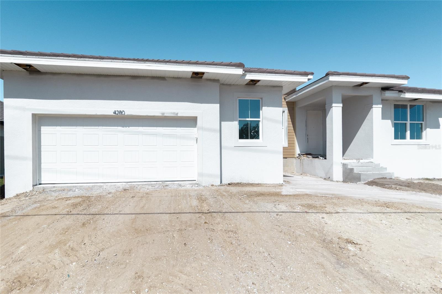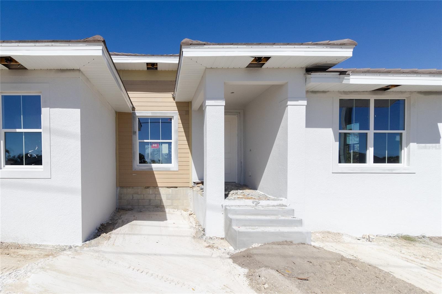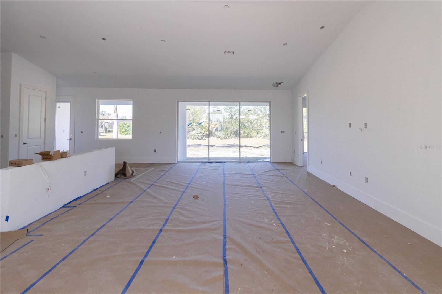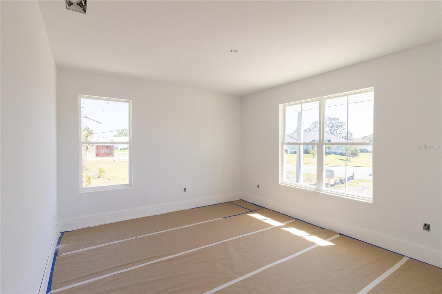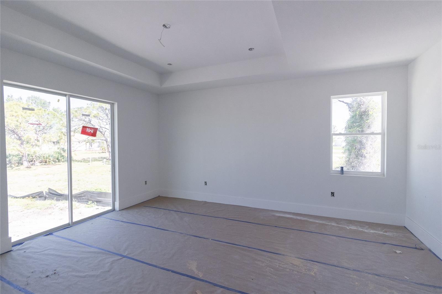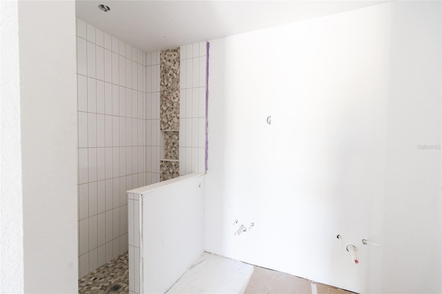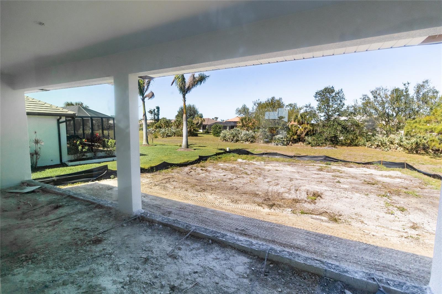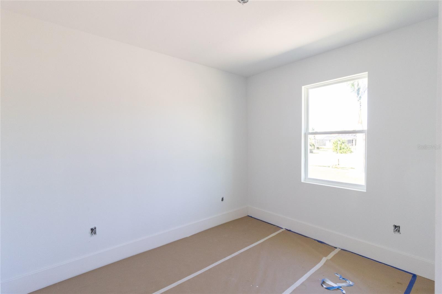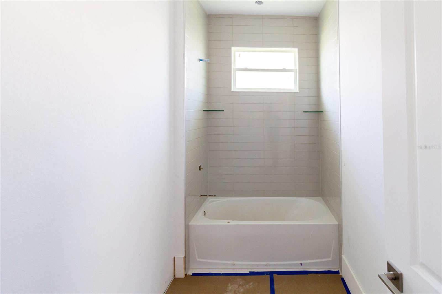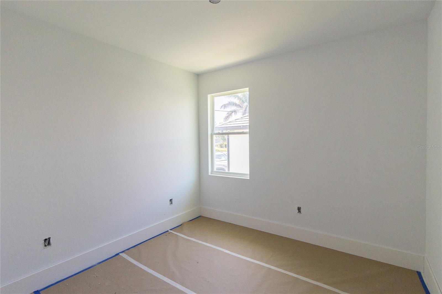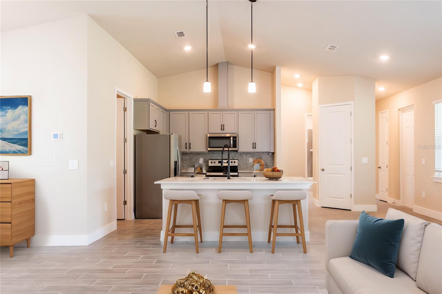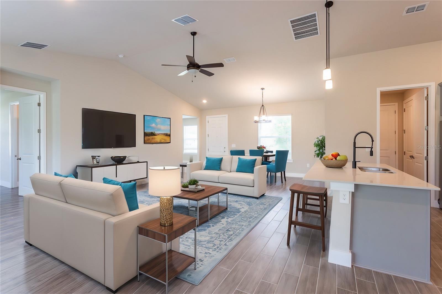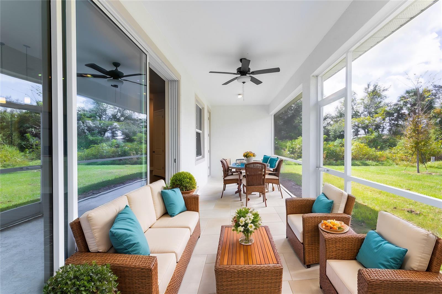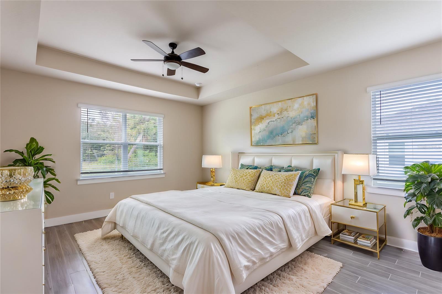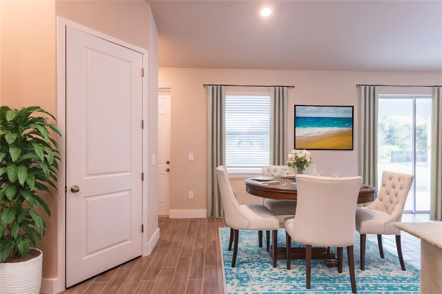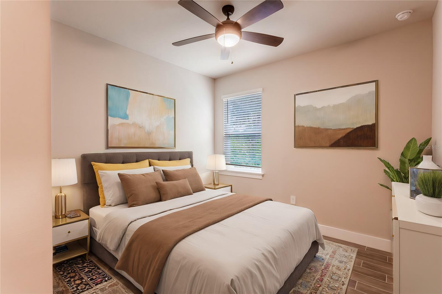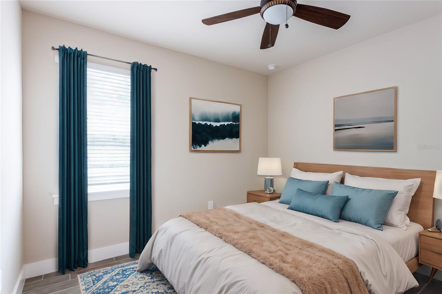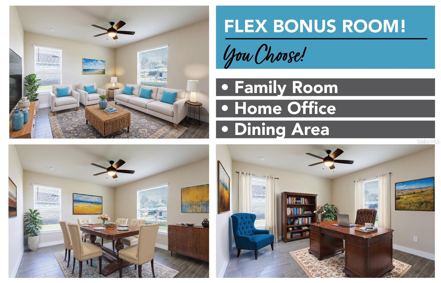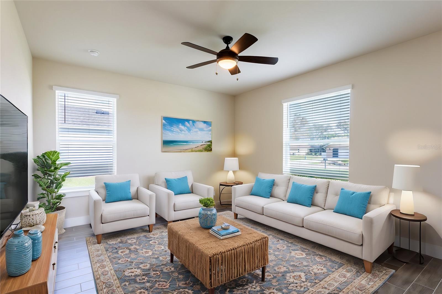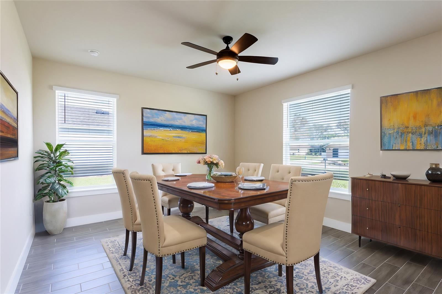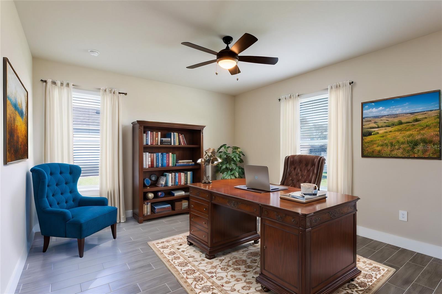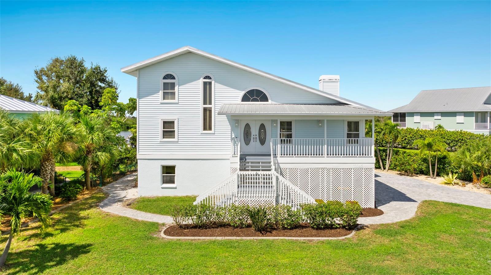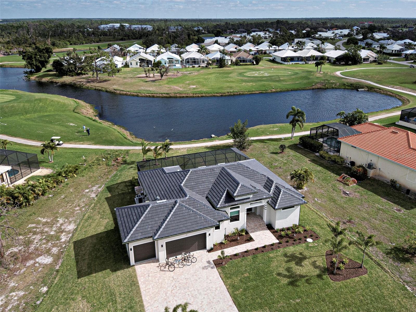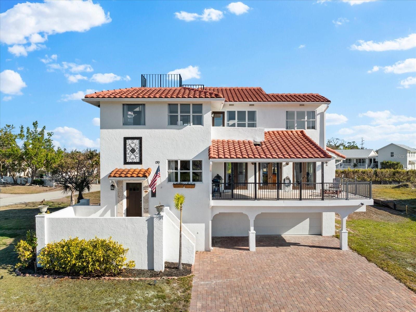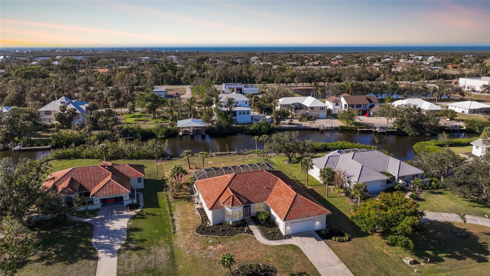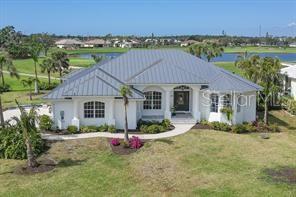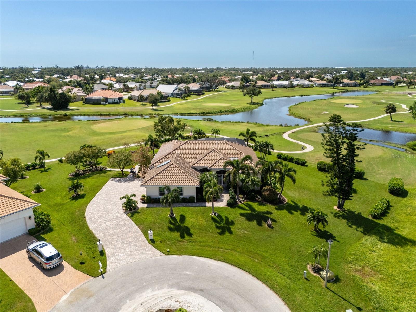4280 Cape Haze Drive, PLACIDA, FL 33946
Property Photos
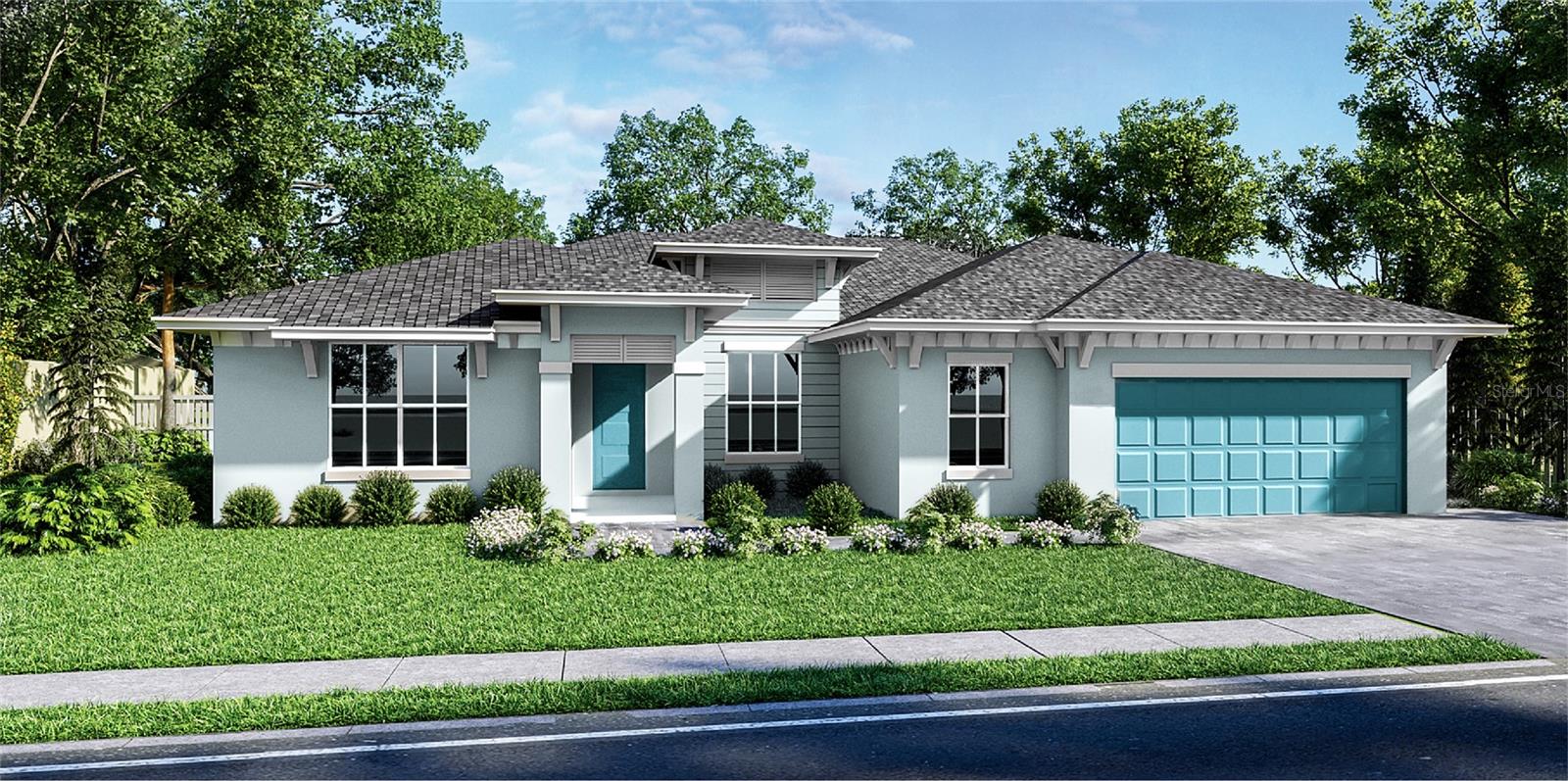
Would you like to sell your home before you purchase this one?
Priced at Only: $899,000
For more Information Call:
Address: 4280 Cape Haze Drive, PLACIDA, FL 33946
Property Location and Similar Properties






- MLS#: TB8359117 ( Single Family )
- Street Address: 4280 Cape Haze Drive
- Viewed: 29
- Price: $899,000
- Price sqft: $314
- Waterfront: No
- Year Built: 2025
- Bldg sqft: 2859
- Bedrooms: 3
- Total Baths: 2
- Full Baths: 2
- Garage / Parking Spaces: 2
- Days On Market: 22
- Additional Information
- Geolocation: 26.8574 / -82.2888
- County: CHARLOTTE
- City: PLACIDA
- Zipcode: 33946
- Subdivision: Cape Haze Windward
- Elementary School: Vineland Elementary
- Middle School: L.A. Ainger Middle
- High School: Lemon Bay High
- Provided by: STRATEGIC LAND SALES
- Contact: Ron Carpenter, Jr.

- DMCA Notice
Description
HURRY READY EARLY 2025
Welcome to elevated living at its finest with the stunning Boca floorplan by Carpenter Homesa true masterpiece within the Signature Series, proudly certified by the Florida Green Building Coalition (FGBC). This exquisite new construction boasts 3 spacious bedrooms, an oversized office/flex room, and 2 full bathroomsperfectly designed to envelop you in luxury, comfort, and style. As you enter, be captivated by the custom designed kitchen that serves as the heart of the home. An expansive oversized Waterfall island flows effortlessly into the open living and dining areas, creating a perfect space for entertaining and daily living. The kitchen dazzles with soft close 42" painted cabinets, a beautiful Anatolia Bliss Glass & Stone 5/8x5/8 Mosaic Tile Iceland backsplash, and sleek Cambria 3cm Quartz Sandgate waterfall countertops. Every detail has been carefully curated, including a Moen Sleek chrome kitchen faucet with a contemporary zero radius kitchen sink, energy efficient stainless steel appliances, and a built in garbage disposalmerging style with function. The great room features a soaring vaulted ceiling, and expansive 8 foot 3 panel sliding glass doors that lead to your private, oversized patioan oasis designed for relaxation and entertaining. Enjoy the luxurious Brushed Nickel Chandeliers in your dining room & breakfast nook. The 52 Indoor Brushed Nickel 5 Blade Modern Reversible Ceiling Fans in every bedroom and the great room keep the air flowing in the Florida warmth, while the stunning 12x24 Ceramic Tile flooring ties the space together with modern elegance. The Owners suite is nothing short of a luxurious retreat, featuring dual sinks, an upgraded glass enclosed shower adorned with SOHO 4x16 Canvas White Ceramic Tile walls, complemented by Anatolia Zen Flat Pebble vertical listello accents, a striking 72x36 contemporary mirror with front and back LED lighting, anti fog technology, customizable color settings with a dimmer, and two expansive walk in closetsoffering both indulgence and practicality. The second bathroom continues the luxe experience with the front and back LED mirror, Valor White quartz vanity, and Moen Genta LX chrome fixtures for a sleek, polished look. Thoughtfully designed with every convenience in mind, this home includes a utility room with a wash basin, energy efficient R 4.1 insulation on exterior concrete walls, Taexx pest control tubes, and metal hurricane shutters for every window. The Florida friendly landscaping is complemented by an irrigation system with a rain sensor, ensuring a sustainable and low maintenance outdoor retreat. The expansive 2.5 car garage provides ample space for your vehicles and storage needs, equipped with an electronic door opener and two remotes for convenience. The 13x26' outdoor pool with a water feature is a standout addition of this home, offering a luxurious sun shelf and enclosed with a birdcage for year round enjoyment. The pool is 3 5 feet deep and includes stunning 2 color LED lighting, a variable speed circulation pump, and an advanced salt chlorine generator. Additional upgrades include a heater for comfortable swimming in any season, plus smart automation with a cell phone adapter, allowing you to control the pools settings from anywhere. Available for viewing anytimeschedule your tour today!
Description
HURRY READY EARLY 2025
Welcome to elevated living at its finest with the stunning Boca floorplan by Carpenter Homesa true masterpiece within the Signature Series, proudly certified by the Florida Green Building Coalition (FGBC). This exquisite new construction boasts 3 spacious bedrooms, an oversized office/flex room, and 2 full bathroomsperfectly designed to envelop you in luxury, comfort, and style. As you enter, be captivated by the custom designed kitchen that serves as the heart of the home. An expansive oversized Waterfall island flows effortlessly into the open living and dining areas, creating a perfect space for entertaining and daily living. The kitchen dazzles with soft close 42" painted cabinets, a beautiful Anatolia Bliss Glass & Stone 5/8x5/8 Mosaic Tile Iceland backsplash, and sleek Cambria 3cm Quartz Sandgate waterfall countertops. Every detail has been carefully curated, including a Moen Sleek chrome kitchen faucet with a contemporary zero radius kitchen sink, energy efficient stainless steel appliances, and a built in garbage disposalmerging style with function. The great room features a soaring vaulted ceiling, and expansive 8 foot 3 panel sliding glass doors that lead to your private, oversized patioan oasis designed for relaxation and entertaining. Enjoy the luxurious Brushed Nickel Chandeliers in your dining room & breakfast nook. The 52 Indoor Brushed Nickel 5 Blade Modern Reversible Ceiling Fans in every bedroom and the great room keep the air flowing in the Florida warmth, while the stunning 12x24 Ceramic Tile flooring ties the space together with modern elegance. The Owners suite is nothing short of a luxurious retreat, featuring dual sinks, an upgraded glass enclosed shower adorned with SOHO 4x16 Canvas White Ceramic Tile walls, complemented by Anatolia Zen Flat Pebble vertical listello accents, a striking 72x36 contemporary mirror with front and back LED lighting, anti fog technology, customizable color settings with a dimmer, and two expansive walk in closetsoffering both indulgence and practicality. The second bathroom continues the luxe experience with the front and back LED mirror, Valor White quartz vanity, and Moen Genta LX chrome fixtures for a sleek, polished look. Thoughtfully designed with every convenience in mind, this home includes a utility room with a wash basin, energy efficient R 4.1 insulation on exterior concrete walls, Taexx pest control tubes, and metal hurricane shutters for every window. The Florida friendly landscaping is complemented by an irrigation system with a rain sensor, ensuring a sustainable and low maintenance outdoor retreat. The expansive 2.5 car garage provides ample space for your vehicles and storage needs, equipped with an electronic door opener and two remotes for convenience. The 13x26' outdoor pool with a water feature is a standout addition of this home, offering a luxurious sun shelf and enclosed with a birdcage for year round enjoyment. The pool is 3 5 feet deep and includes stunning 2 color LED lighting, a variable speed circulation pump, and an advanced salt chlorine generator. Additional upgrades include a heater for comfortable swimming in any season, plus smart automation with a cell phone adapter, allowing you to control the pools settings from anywhere. Available for viewing anytimeschedule your tour today!
Payment Calculator
- Principal & Interest -
- Property Tax $
- Home Insurance $
- HOA Fees $
- Monthly -
For a Fast & FREE Mortgage Pre-Approval Apply Now
Apply Now
 Apply Now
Apply NowFeatures
Other Features
- Views: 29
Similar Properties
Nearby Subdivisions
Blk F 1st Add
Cape Haze
Cape Haze East
Cape Haze East 1st Add
Cape Haze East 2nd Add
Cape Haze Re
Cape Haze Windward
Coral Caye
Gasparilla Island Unrecorded
Gasparilla Shores
Not Applicable
Palm Island
Palm Island Estates
Palm Island Estates 3rd Add
Palm Island Estates Un 1
Palm Island Estates Un 3
Palm Island Estates Un 4
Placida Point
Port Charlotte
Rotonda Meadows
Rotonda Sands
Contact Info

- Samantha Archer, Broker
- Tropic Shores Realty
- Mobile: 727.534.9276
- samanthaarcherbroker@gmail.com



