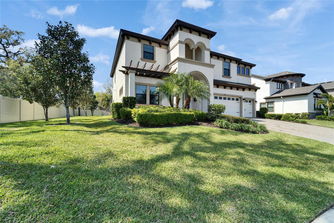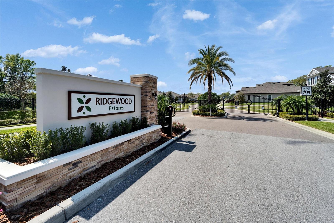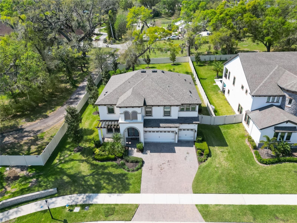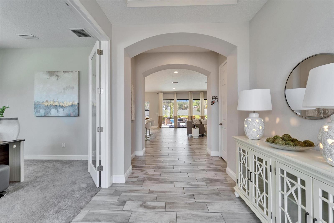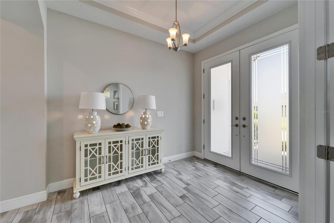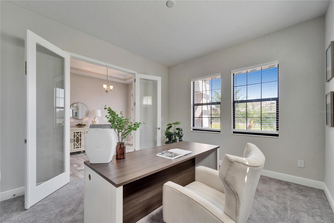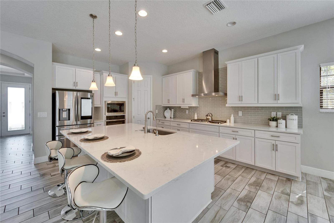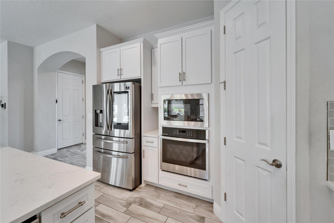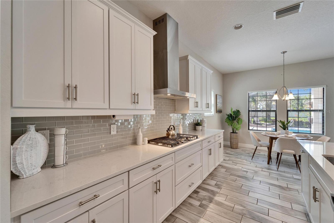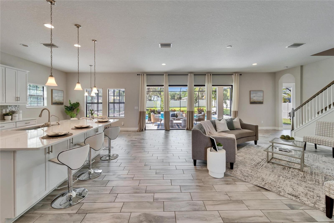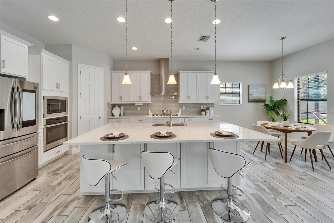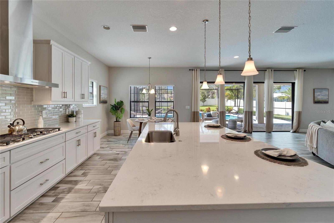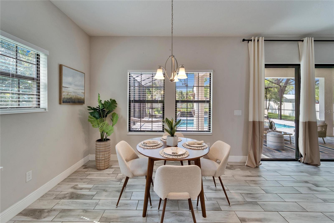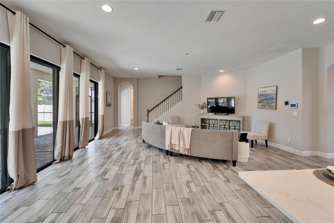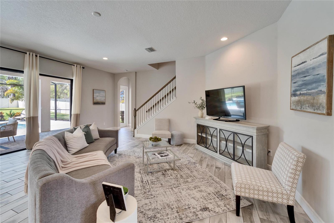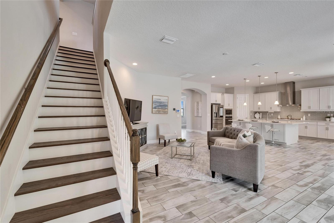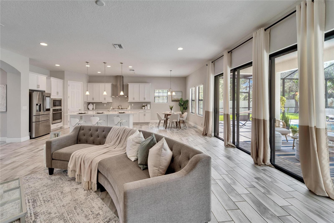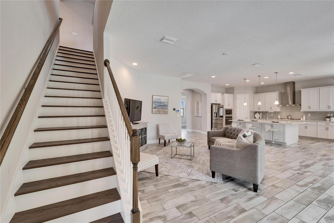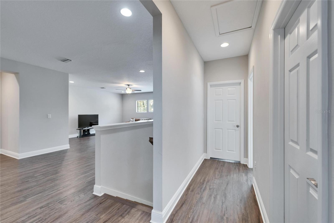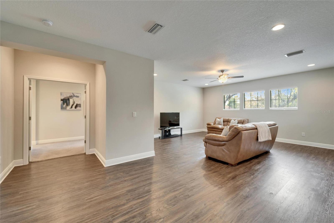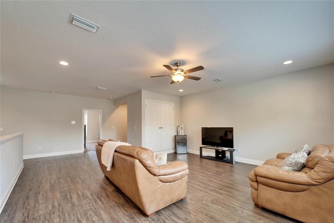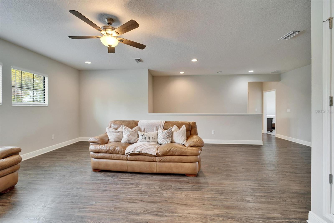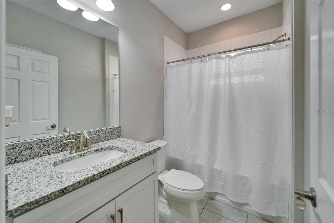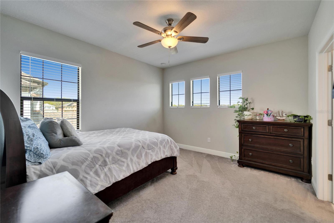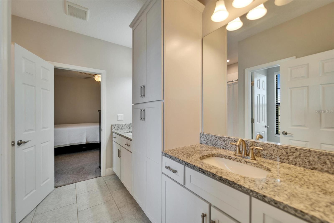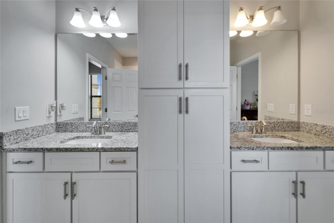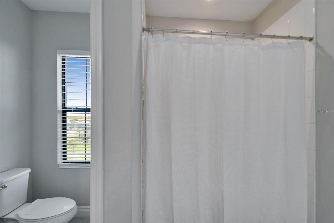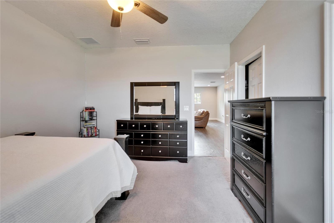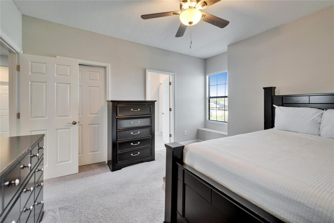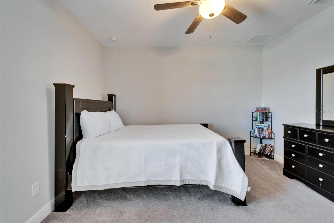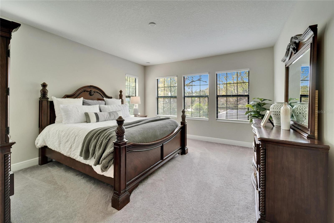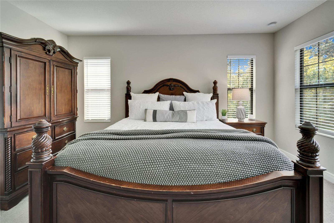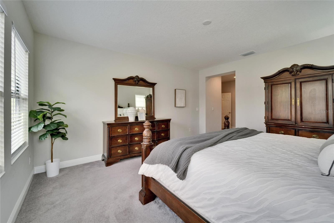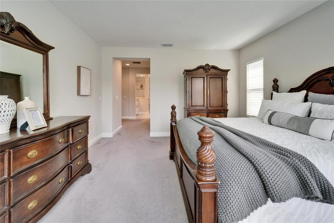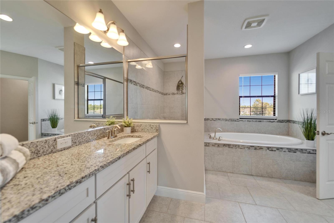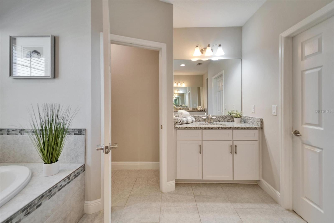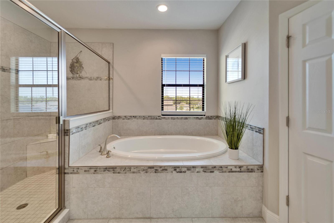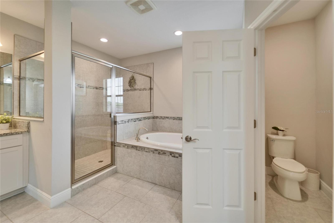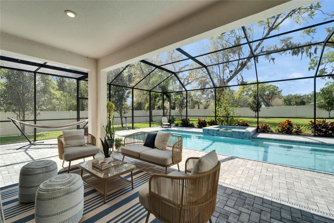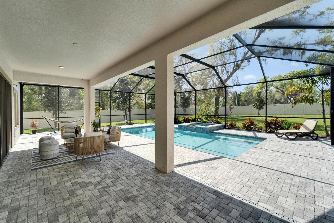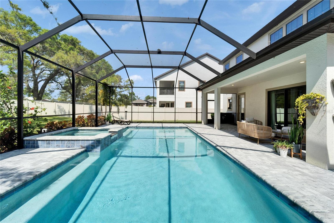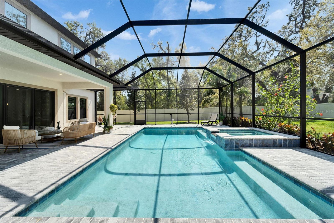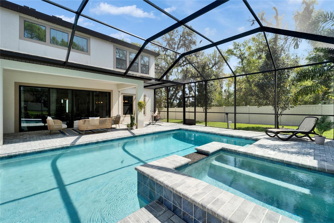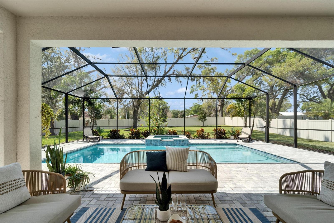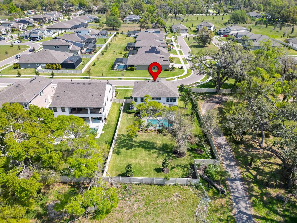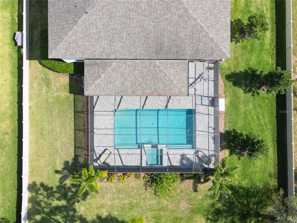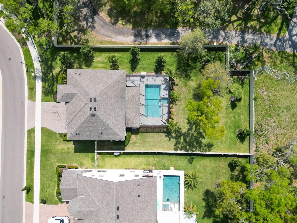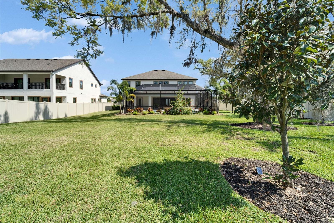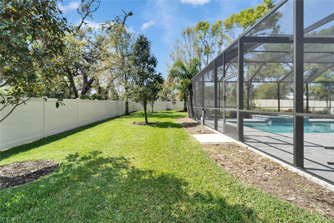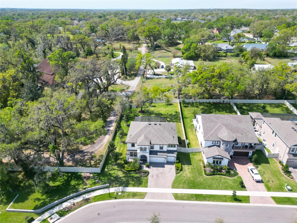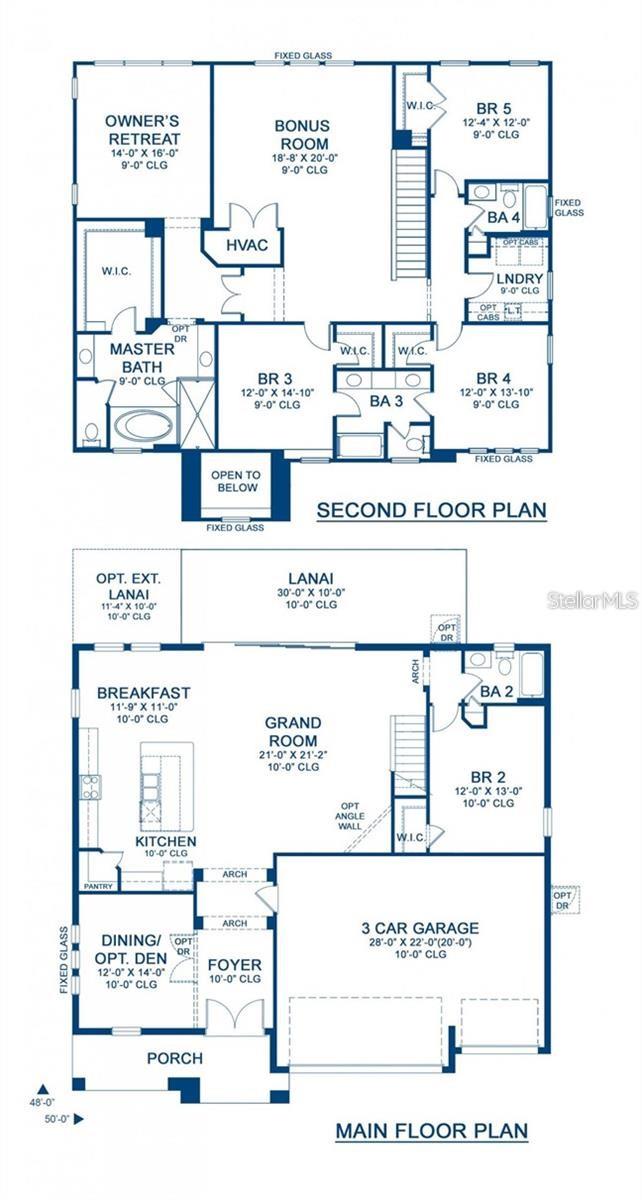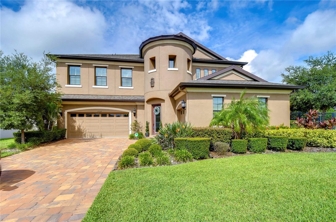2911 Silva Wood Drive, VALRICO, FL 33596
Property Photos
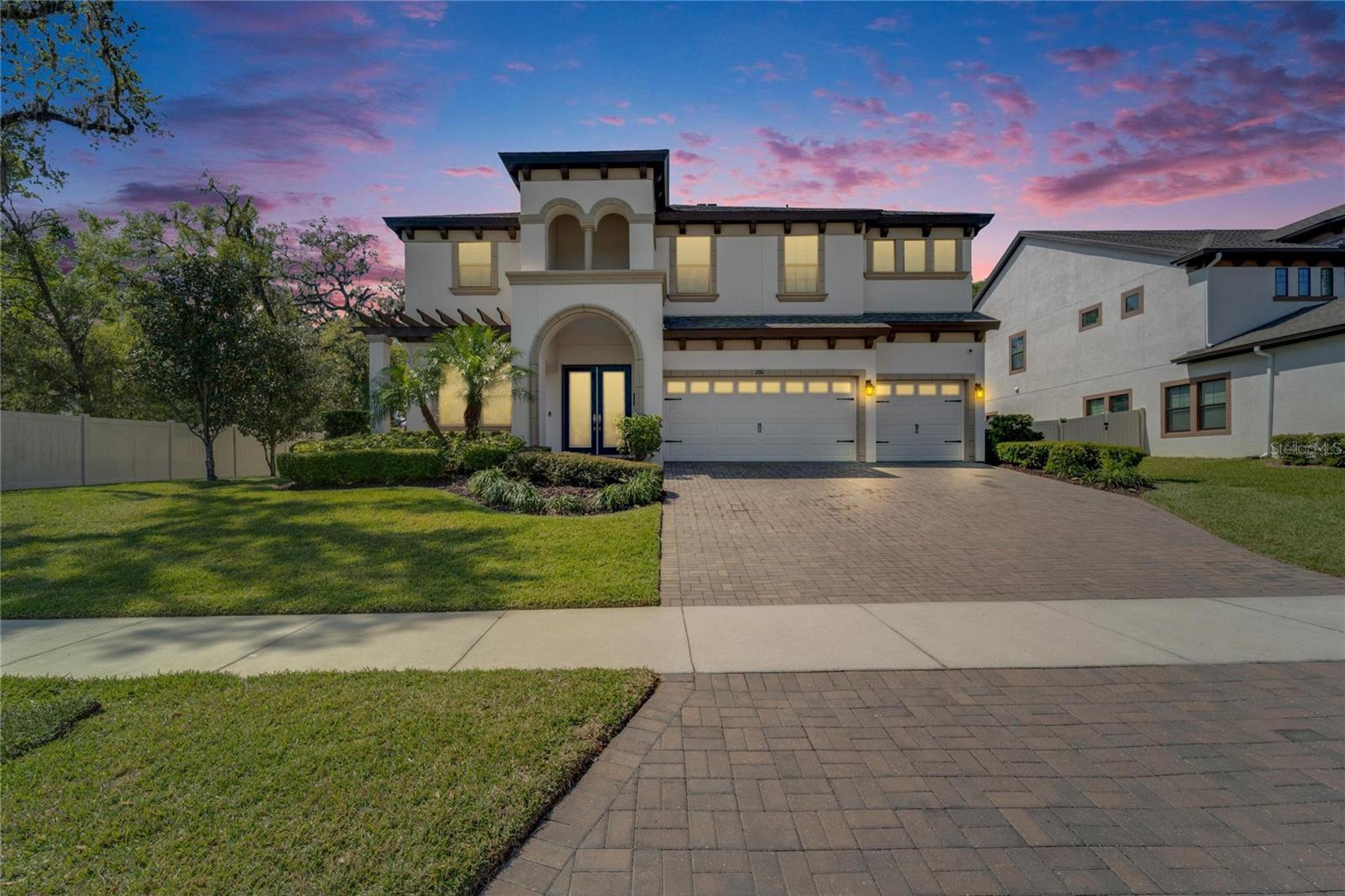
Would you like to sell your home before you purchase this one?
Priced at Only: $975,000
For more Information Call:
Address: 2911 Silva Wood Drive, VALRICO, FL 33596
Property Location and Similar Properties






- MLS#: TB8359764 ( Residential )
- Street Address: 2911 Silva Wood Drive
- Viewed: 55
- Price: $975,000
- Price sqft: $209
- Waterfront: No
- Year Built: 2020
- Bldg sqft: 4655
- Bedrooms: 5
- Total Baths: 4
- Full Baths: 4
- Garage / Parking Spaces: 3
- Days On Market: 19
- Additional Information
- Geolocation: 27.9012 / -82.2235
- County: HILLSBOROUGH
- City: VALRICO
- Zipcode: 33596
- Subdivision: Ridgewood Estates
- Provided by: ALIGN RIGHT REALTY RIVERVIEW
- Contact: Tee Harris
- 813-563-5995

- DMCA Notice
Description
Discover unparalleled elegance in Ridgewood Estates, an exclusive gated enclave of just 50 oversized homesites. Tucked away in a tranquil setting yet minutes from premier shopping, dining, and everyday conveniences, this stunning residence seamlessly blends luxury, comfort, and functionality.
Step inside to an expansive 5 bedroom, 4 bathroom layout thoughtfully designed for both entertaining and daily living. A downstairs den, an oversized upstairs bonus room, and a spacious 3 car garage provides endless versatility. At the heart of the home, the chef inspired kitchen is a masterpiece, featuring an oversized island, sleek appliances, rich Rossiter Maple cabinetry with crown molding, Ashen Gray Corian quartz countertops, and a striking glass tile backsplasha space where style meets practicality.
The owners suite is a true retreat, boasting a spa like bath with an oversized glass enclosed shower, a deep soaking tub, and a generous walk in closet. Secondary bedrooms are equally well appointed, with two sharing a thoughtfully designed Jack and Jill bath, ensuring both privacy and convenience.
Set in the highly sought after Valrico community, this home offers the perfect balance of privacy, sophistication, and accessibility. With a fully transferable 2 10 Homebuyers Warranty, this exceptional residence is ready for its next owner.
Dont miss the opportunity to experience this exceptional home, schedule your private tour today and experience sophistication living at its finest!
Description
Discover unparalleled elegance in Ridgewood Estates, an exclusive gated enclave of just 50 oversized homesites. Tucked away in a tranquil setting yet minutes from premier shopping, dining, and everyday conveniences, this stunning residence seamlessly blends luxury, comfort, and functionality.
Step inside to an expansive 5 bedroom, 4 bathroom layout thoughtfully designed for both entertaining and daily living. A downstairs den, an oversized upstairs bonus room, and a spacious 3 car garage provides endless versatility. At the heart of the home, the chef inspired kitchen is a masterpiece, featuring an oversized island, sleek appliances, rich Rossiter Maple cabinetry with crown molding, Ashen Gray Corian quartz countertops, and a striking glass tile backsplasha space where style meets practicality.
The owners suite is a true retreat, boasting a spa like bath with an oversized glass enclosed shower, a deep soaking tub, and a generous walk in closet. Secondary bedrooms are equally well appointed, with two sharing a thoughtfully designed Jack and Jill bath, ensuring both privacy and convenience.
Set in the highly sought after Valrico community, this home offers the perfect balance of privacy, sophistication, and accessibility. With a fully transferable 2 10 Homebuyers Warranty, this exceptional residence is ready for its next owner.
Dont miss the opportunity to experience this exceptional home, schedule your private tour today and experience sophistication living at its finest!
Payment Calculator
- Principal & Interest -
- Property Tax $
- Home Insurance $
- HOA Fees $
- Monthly -
For a Fast & FREE Mortgage Pre-Approval Apply Now
Apply Now
 Apply Now
Apply NowFeatures
Building and Construction
- Builder Model: Verona
- Builder Name: HOMES BY WESTBAY, LLC
- Covered Spaces: 0.00
- Exterior Features: Irrigation System, Sliding Doors
- Fencing: Fenced
- Flooring: Carpet, Tile
- Living Area: 3546.00
- Roof: Shingle
Garage and Parking
- Garage Spaces: 3.00
- Open Parking Spaces: 0.00
- Parking Features: Covered, Driveway
Eco-Communities
- Pool Features: In Ground
- Water Source: Public
Utilities
- Carport Spaces: 0.00
- Cooling: Central Air
- Heating: Central
- Pets Allowed: Breed Restrictions
- Sewer: Public Sewer
- Utilities: Cable Available, Electricity Available, Natural Gas Connected, Public
Finance and Tax Information
- Home Owners Association Fee: 570.00
- Insurance Expense: 0.00
- Net Operating Income: 0.00
- Other Expense: 0.00
- Tax Year: 2024
Other Features
- Appliances: Built-In Oven, Cooktop, Dishwasher, Disposal
- Association Name: Avid Property Management
- Association Phone: 8138681104
- Country: US
- Interior Features: Ceiling Fans(s), Eat-in Kitchen, High Ceilings, In Wall Pest System, Open Floorplan, PrimaryBedroom Upstairs, Stone Counters, Walk-In Closet(s)
- Legal Description: RIDGEWOOD ESTATES LOT 32
- Levels: Two
- Area Major: 33596 - Valrico
- Occupant Type: Owner
- Parcel Number: U-05-30-21-B8X-000000-00032.0
- Views: 55
- Zoning Code: PD
Similar Properties
Nearby Subdivisions
Bloomingdale Oaks
Bloomingdale Sec A
Bloomingdale Sec Aa Gg Uni
Bloomingdale Sec B
Bloomingdale Sec Dd Ph
Bloomingdale Sec Dd Ph 3 A
Bloomingdale Sec F F
Bloomingdale Sec O
Bloomingdale Sec R
Bloomingdale Sec W
Bloomingdale Section Aa Gg
Bloomingdale Section Bl 28
Bloomington
Buckhorn Fourth Add
Buckhorn Golf Club Estates Pha
Buckhorn Preserve
Buckhorn Preserve Ph 4
Crestwood Estates
Emerald Creek
Harvest Field
Huntington Woods
Legacy Ridge
Lithia Ridge
Lithia Ridge Ph 01
Oakdale Riverview Estates
Oakdale Riverview Estates Un 3
Ranch Road Groves
Ridgewood Estates
River Crossing Estates Ph 4
River Hills
River Hills Country Club
River Hills Country Club Parce
River Hills Country Club Ph
River Ridge Reserve
Shetland Ridge
Sugarloaf Ridge
Twin Lakes Parcels A2 B2
Twin Lakes Parcels D1 D3 E
Twin Lakes Prcl D2
Twin Lakes Prcls A1 B1 C
Unplatted
Van Sant Sub
Vivir
Wildwood Hollow
Contact Info

- Samantha Archer, Broker
- Tropic Shores Realty
- Mobile: 727.534.9276
- samanthaarcherbroker@gmail.com



