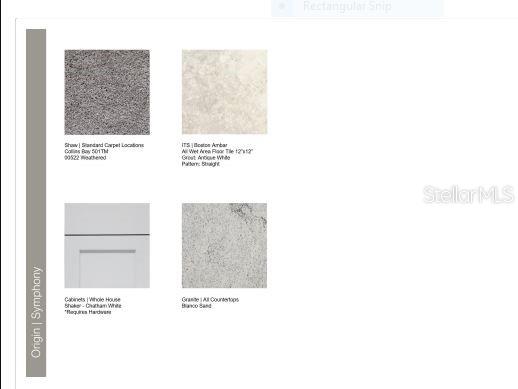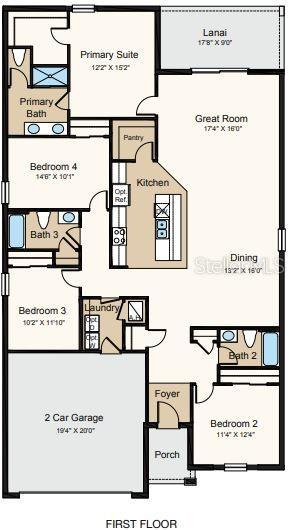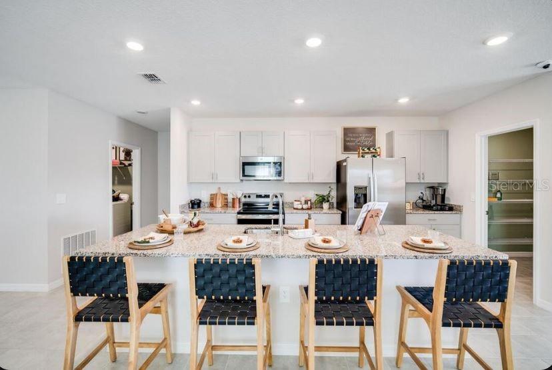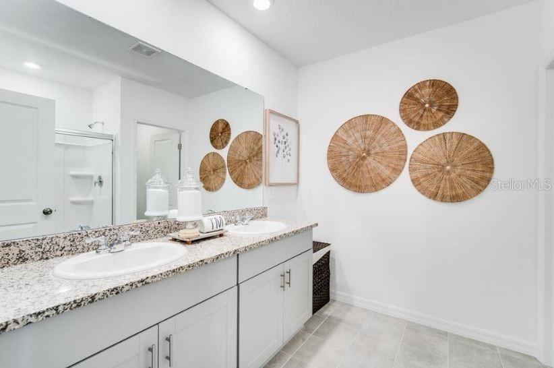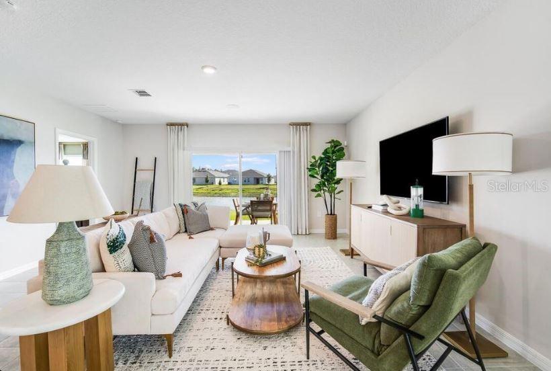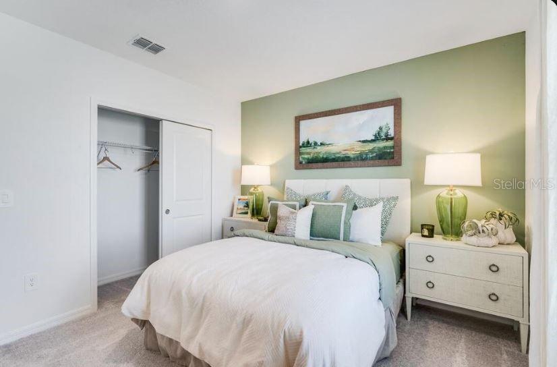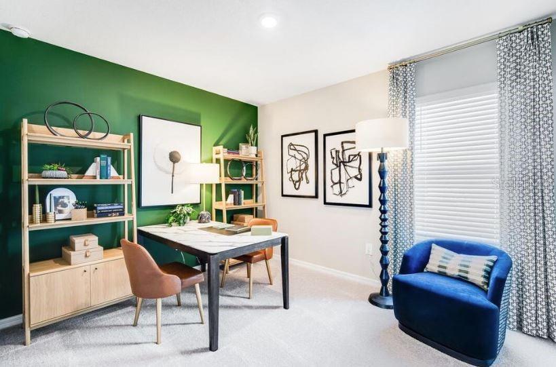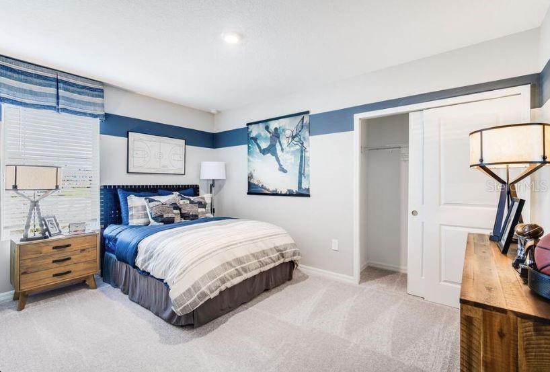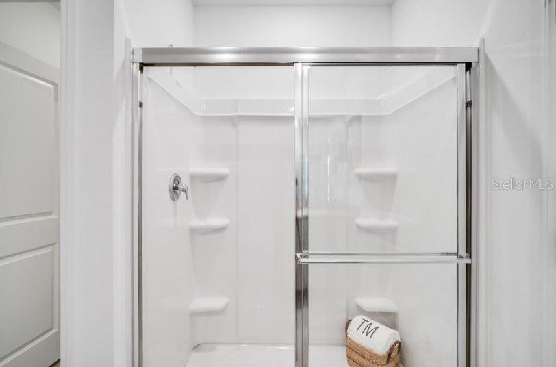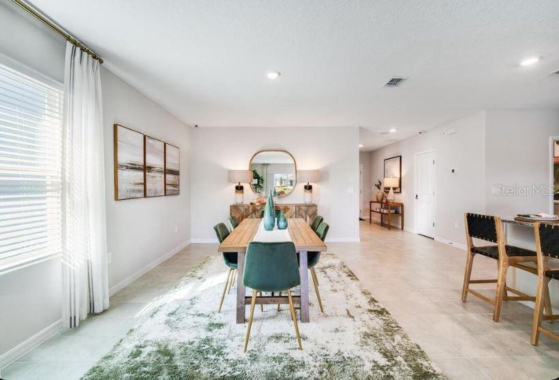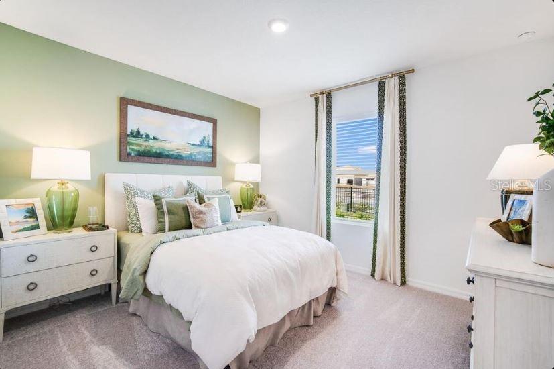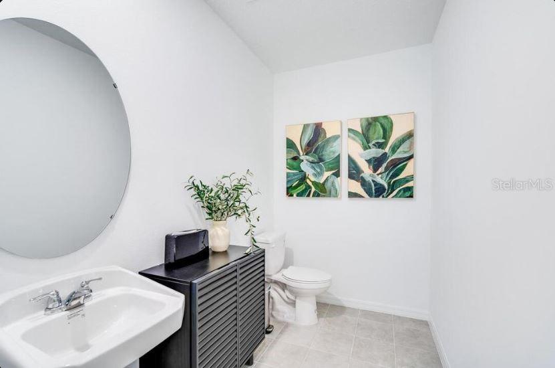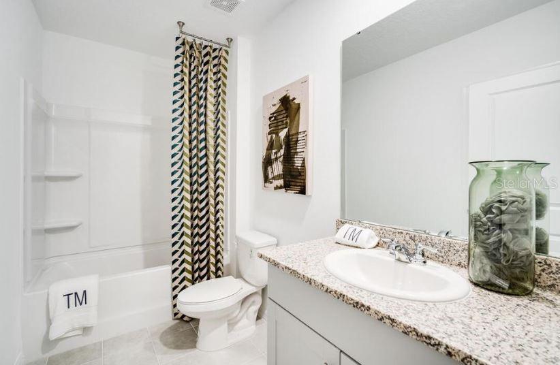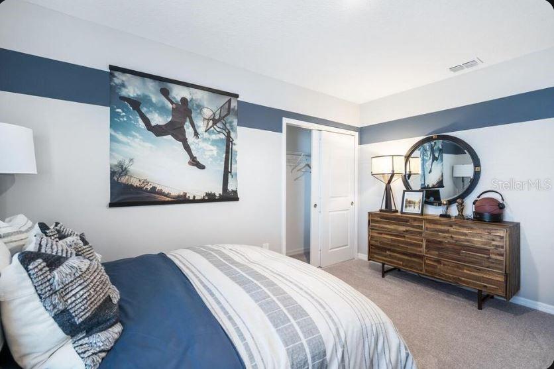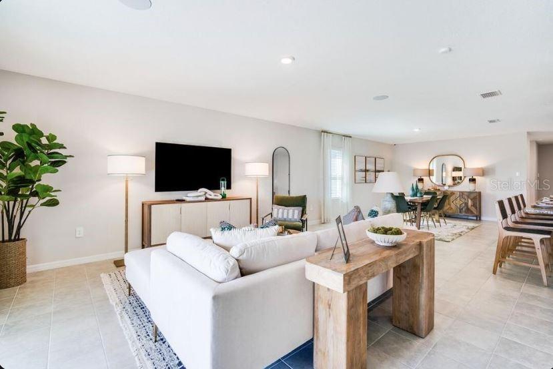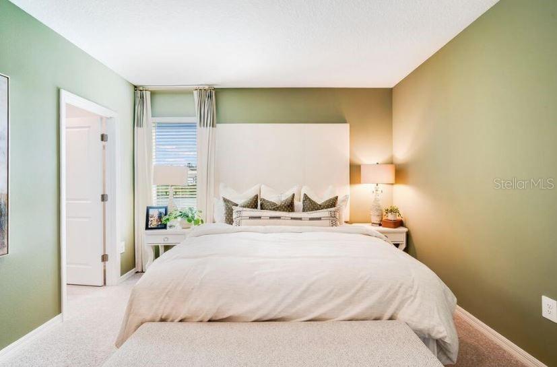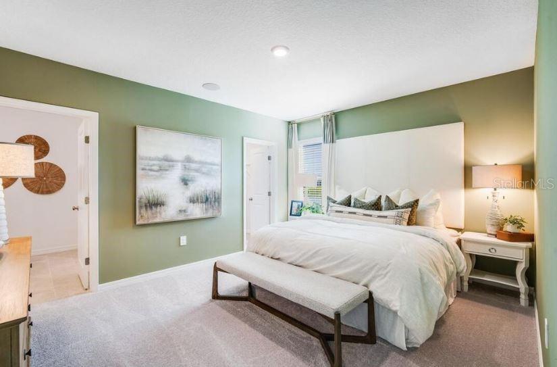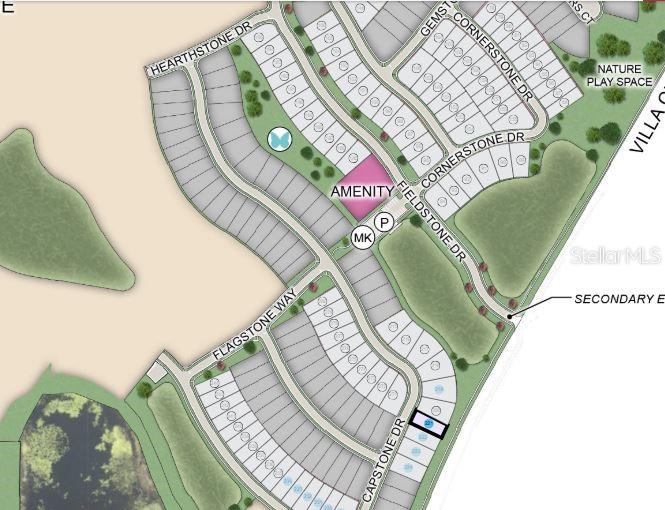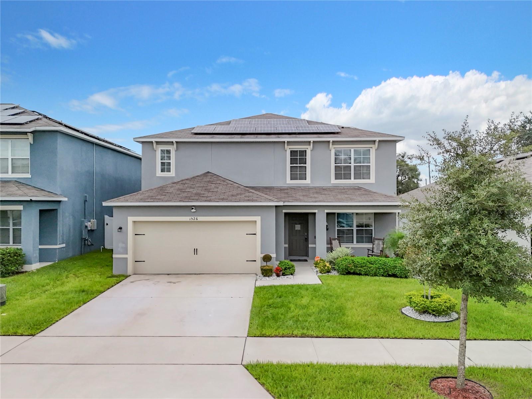7396 Capstone Drive, GROVELAND, FL 34736
Property Photos
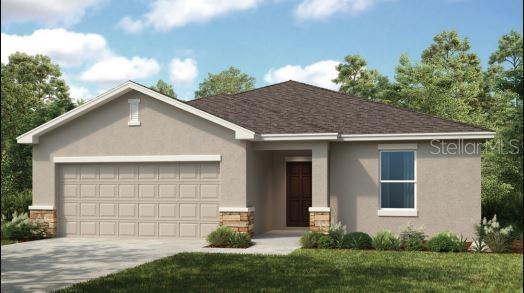
Would you like to sell your home before you purchase this one?
Priced at Only: $391,999
For more Information Call:
Address: 7396 Capstone Drive, GROVELAND, FL 34736
Property Location and Similar Properties






- MLS#: TB8359806 ( Single Family )
- Street Address: 7396 Capstone Drive
- Viewed: 15
- Price: $391,999
- Price sqft: $152
- Waterfront: No
- Year Built: 2025
- Bldg sqft: 2577
- Bedrooms: 4
- Total Baths: 3
- Full Baths: 3
- Garage / Parking Spaces: 2
- Days On Market: 16
- Additional Information
- Geolocation: 28.599 / -81.8679
- County: LAKE
- City: GROVELAND
- Zipcode: 34736
- Subdivision: Waterstone
- Provided by: TAYLOR MORRISON REALTY OF FLORIDA INC
- Contact: Michelle Campbell

- DMCA Notice
Description
Under Construction. MLS#TB8359806 REPRESENTATIVE PHOTOS ADDED. New Construction April Completion! Welcome to the Magnolia, a bright and spacious new home at Waterstone! Step inside and enjoy a clear sightline through the heart of the home, where the open concept design creates an inviting flow. The extended entertaining corridor seamlessly connects the dining room, kitchen, and gathering room, with sliding doors leading to the lanai for effortless indoor outdoor living. A long prep and serve island, generous counter space, and a walk in pantry make the kitchen a dream for home chefs, keeping them at the center of the action. Three spacious secondary bedrooms share two full baths, while the private primary suite is tucked at the back of the home, featuring a serene en suite bath and a large walk in closet. Design options added include: All appliances, whole house blinds, and extended tile on main level.
Description
Under Construction. MLS#TB8359806 REPRESENTATIVE PHOTOS ADDED. New Construction April Completion! Welcome to the Magnolia, a bright and spacious new home at Waterstone! Step inside and enjoy a clear sightline through the heart of the home, where the open concept design creates an inviting flow. The extended entertaining corridor seamlessly connects the dining room, kitchen, and gathering room, with sliding doors leading to the lanai for effortless indoor outdoor living. A long prep and serve island, generous counter space, and a walk in pantry make the kitchen a dream for home chefs, keeping them at the center of the action. Three spacious secondary bedrooms share two full baths, while the private primary suite is tucked at the back of the home, featuring a serene en suite bath and a large walk in closet. Design options added include: All appliances, whole house blinds, and extended tile on main level.
Payment Calculator
- Principal & Interest -
- Property Tax $
- Home Insurance $
- HOA Fees $
- Monthly -
For a Fast & FREE Mortgage Pre-Approval Apply Now
Apply Now
 Apply Now
Apply NowFeatures
Other Features
- Views: 15
Similar Properties
Nearby Subdivisions
Belle Shore Isles
Bellevue At Estates
Brighton
Cascades Aka Trilogy
Cascades Groveland Ph 02
Cascades Of Groveland
Cascades Of Groveland Aka Tril
Cascades Of Groveland Ph 2
Cascades Of Groveland Trilogy
Cascades Of Phase 1 2000
Cascadesgroveland
Cascadesgroveland 2 3 Repla
Cascadesgroveland Ph 1
Cascadesgroveland Ph 2
Cascadesgroveland Ph 2 3
Cascadesgroveland Ph 41
Cascadesgrovelandph 5
Cascadesgrovelandph 6
Cascadesgrvland Ph 6
Cascadesgrvlandph 6
Cascadestrilogy Groveland
Cascasdesgroveland Ph 5
Cherry Lake Landing Rep Sub
Cherryridge At Estates
Cranes Landing Ph 01
Crestridge At Estates
Cypress Bluff
Cypress Oaks
Cypress Oaks Ph I
Cypress Oaks Ph Ii
Cypress Oaks Phase I
Cypress Oaks Phase I Replat Pb
Eagle Pointe Ph 1
Eagle Pointe Ph 4
Eagle Pointe Ph Iii Sub
Eagle Pointe Ph Iv
Garden City Ph 1a
Garden City Ph 1d
Green Valley West
Groveland
Groveland Cascades Groveland P
Groveland Cascades Of Grovelan
Groveland Cranes Landing East
Groveland Eagle Pines
Groveland Eagle Pointe Ph 01
Groveland Farms 112324
Groveland Farms 162324
Groveland Farms 25
Groveland Farms 322225
Groveland Groveland Farms 1822
Groveland Hidden Lakes Estates
Groveland Lake Catherine Shore
Groveland Lake Dot Landing Sub
Groveland Lexington Village Ph
Groveland Little Oaks
Groveland Osprey Cove Ph 02
Groveland Preserve At Sunrise
Groveland Quail Landing
Groveland Sunrise Ridge
Groveland Villas At Green Gate
Groveland Waterside Pointe Ph
Hidden Lakes Estates
Hidden Ridge 50s
Hidden Ridge 70s
Highland View
Lake Douglas Landing Westwood
Lake Douglas Preserve
Lake Emma Estates
Lake Emma Sub
Lexington Estates
None
Other
Parkside At Estates
Parkside At Estates At Cherry
Phillips Landing
Phillips Landing Pb 78 Pg 1619
Preserve At Sunrise Phase 2
Silver Eagle Reserve
Southern Ridge At Estates At C
Stewart Lake Preserve
Sunrise Ridge
Sunset Landing Sub
The Cascades Of Groveland Phas
The South 244ft Of North 344 F
Trinity Lakes
Trinity Lakes Ph 1 2
Trinity Lakes Ph 12
Trinity Lakes Ph 3
Trinity Lakes Phase 4
Villa City
Villa City Shores
Villas At Green Gate
Waterside At Estates
Waterside At Estates At Cherry
Waterside Pointe Ph 01
Waterside Pointe Ph 2a
Waterside Pointe Ph 2b
Waterside Pointe Ph 3
Waterstone
Wilson Estates
Contact Info

- Samantha Archer, Broker
- Tropic Shores Realty
- Mobile: 727.534.9276
- samanthaarcherbroker@gmail.com



