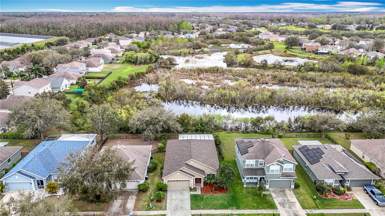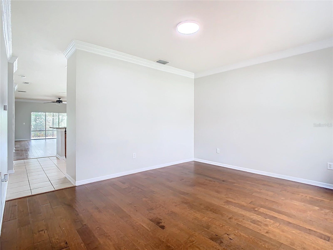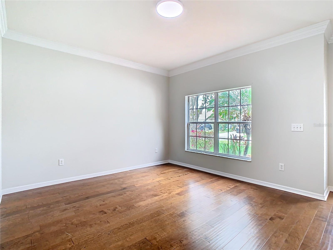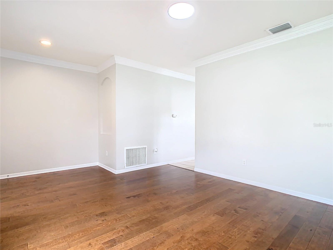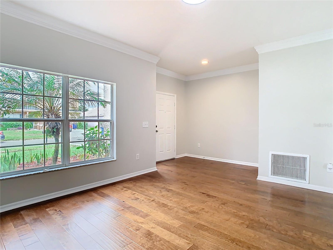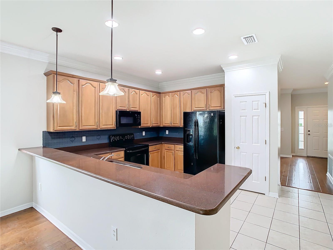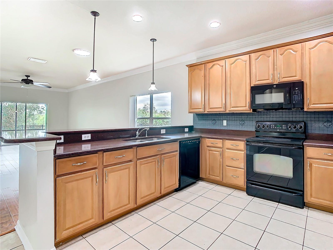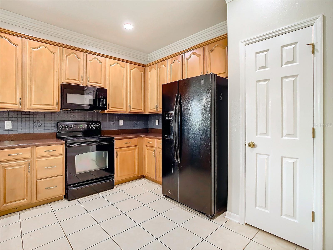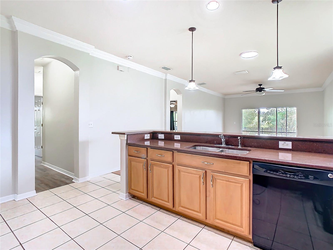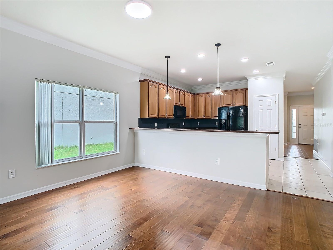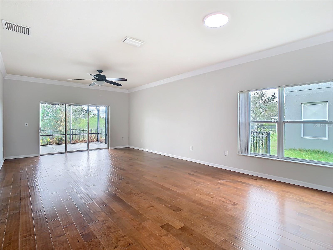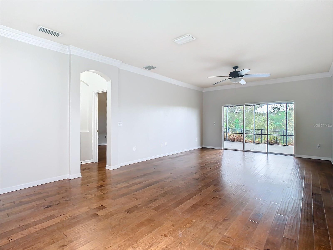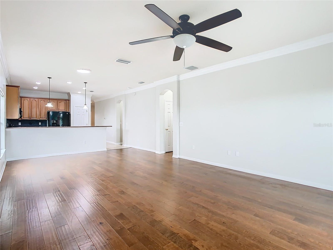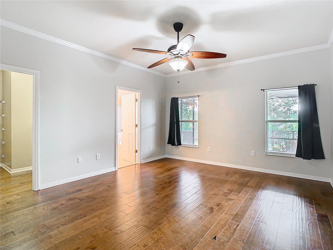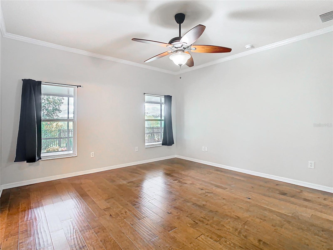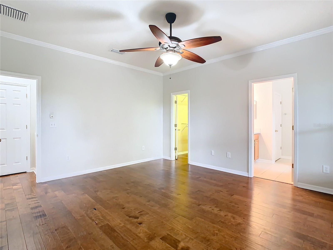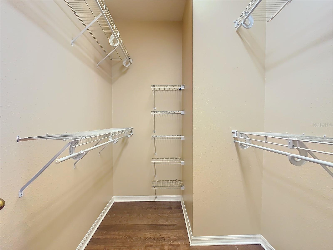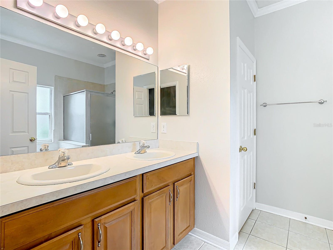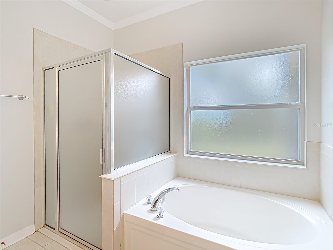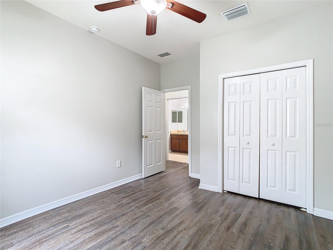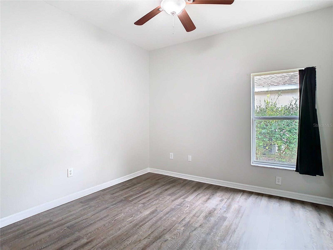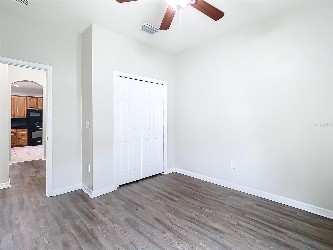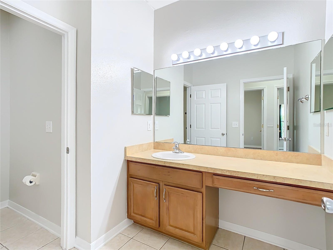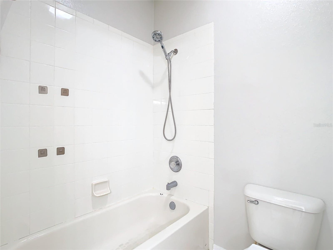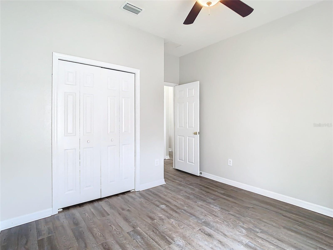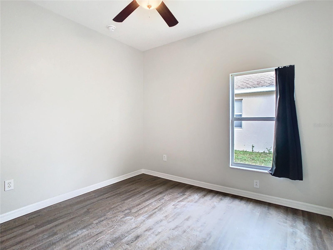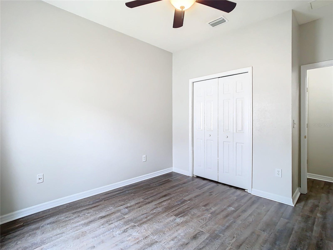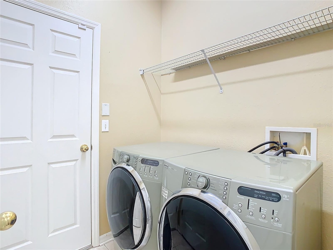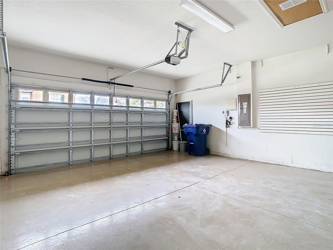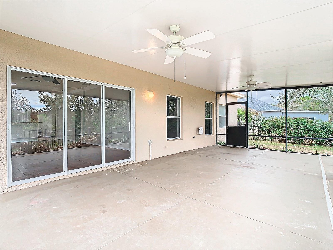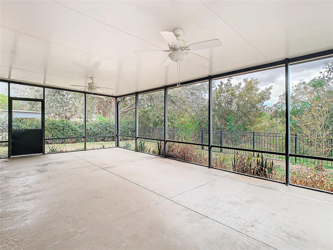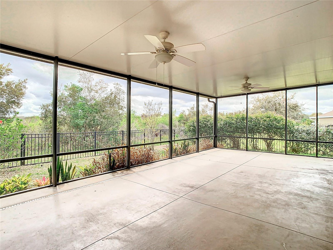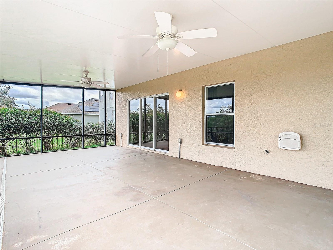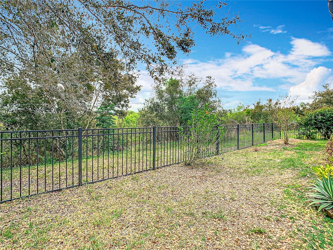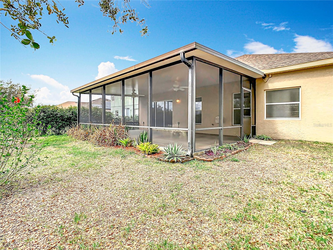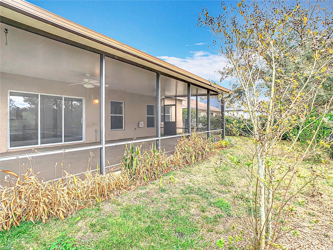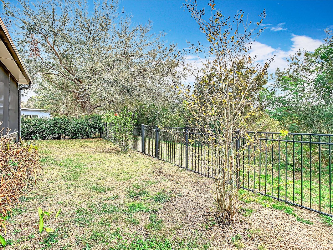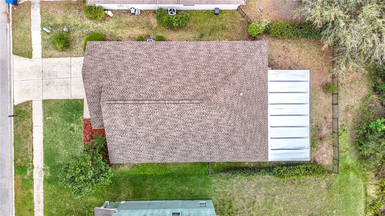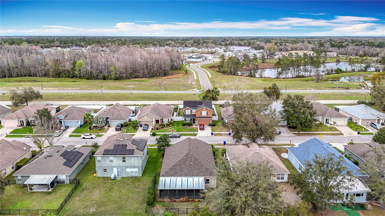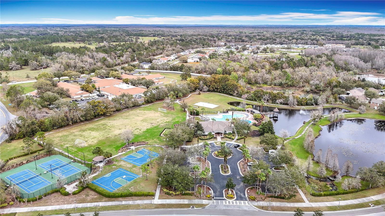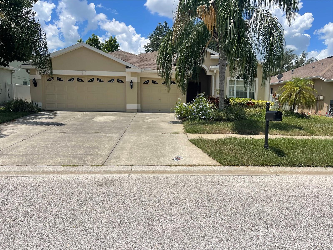6328 Desert Peace Avenue, LAND O LAKES, FL 34639
Property Photos
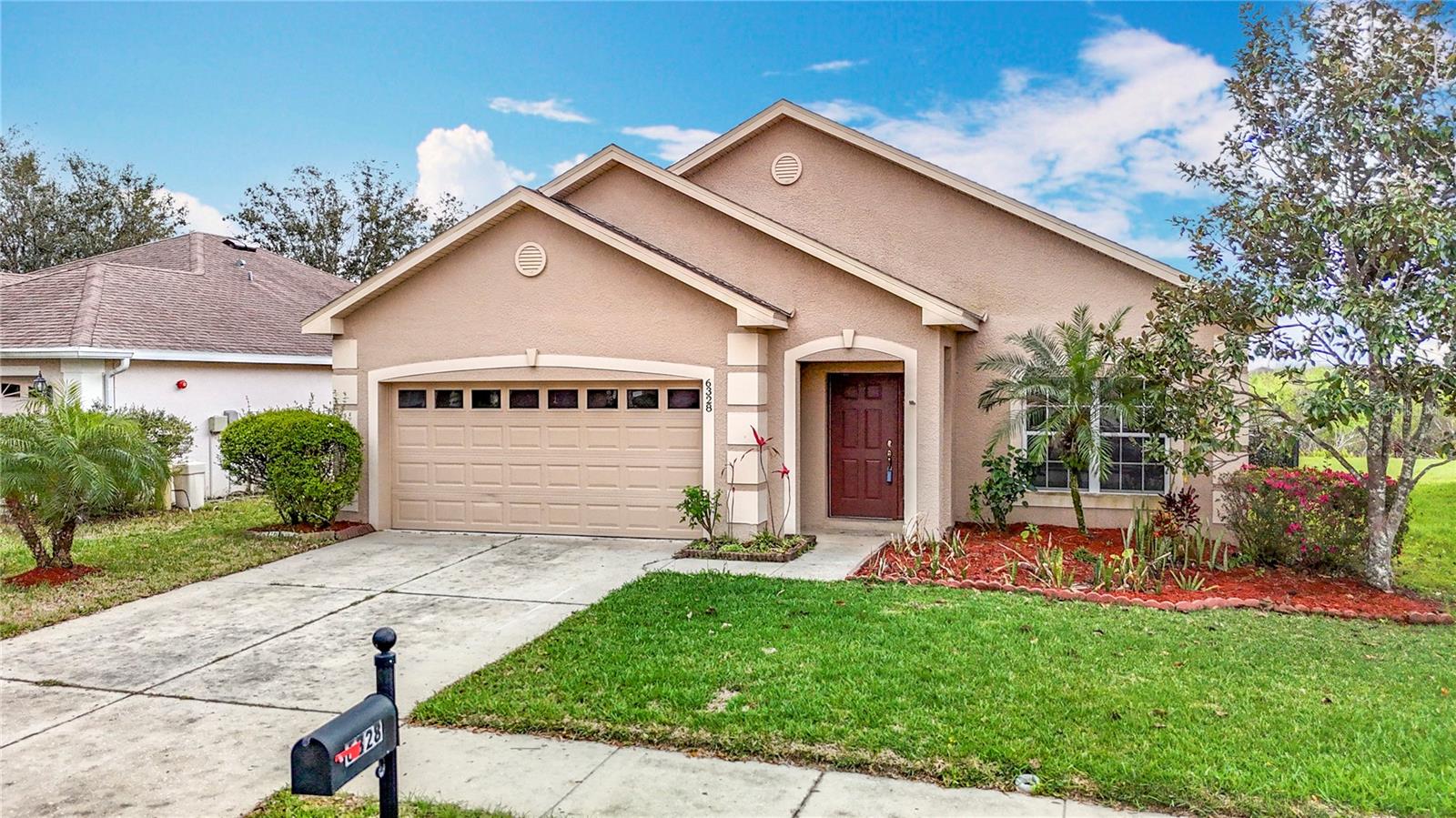
Would you like to sell your home before you purchase this one?
Priced at Only: $389,000
For more Information Call:
Address: 6328 Desert Peace Avenue, LAND O LAKES, FL 34639
Property Location and Similar Properties






- MLS#: TB8360569 ( Single Family )
- Street Address: 6328 Desert Peace Avenue
- Viewed: 7
- Price: $389,000
- Price sqft: $141
- Waterfront: No
- Year Built: 2006
- Bldg sqft: 2759
- Bedrooms: 3
- Total Baths: 2
- Full Baths: 2
- Garage / Parking Spaces: 2
- Days On Market: 13
- Additional Information
- Geolocation: 28.2461 / -82.4419
- County: PASCO
- City: LAND O LAKES
- Zipcode: 34639
- Subdivision: Dupree Lakes Ph 02
- Elementary School: Pine View Elementary PO
- Middle School: Pine View Middle PO
- High School: Land O' Lakes High PO
- Provided by: FUTURE HOME REALTY INC
- Contact: Michael Lauer

- DMCA Notice
Description
Dupree Lakes This 3 bedroom, 2 bath, 2 car garage home on a large lot backing to the conservation area and pond is located in this desirable community. The open concept, high ceilings, and split floor plan allow for a variety of design choices while maximizing the space. Enter to the living room with neutral colors, crown molding, hardwood floors, and a large window allowing the natural light to shine in. Continue towards the rear of the house to the heart of the home. The kitchen, family, and eating space are where the magic happens. The kitchen is spacious with wood cabinets, granite counters, black appliances, a closet pantry, and a breakfast bar. The kitchen opens to the dining and family room and the outdoor living area beyond. The layout of the community space is perfect for entertaining. The family room is a blank slate waiting for your personal touch imagine an accent wall with a piece of art or a large TV as a central focus point to gather around for fun times with family and friends. The primary suite is adjacent to the family room while still being a tranquil retreat. The primary bedroom is spacious with high ceilings, neutral paint, hardwood floors, and a walk in closet. The en suite primary bathroom includes a large vanity with dual sinks, a linen closet, a walk in shower with glass surround, and a soaking tub for letting the stress melt away. The secondary bedrooms are sizeable with high ceilings, LVP flooring, and large closets. The hall bath located near the community space and secondary bedrooms has a long vanity with make up space, a room for the toilet and tub/shower. The outdoor living area expands the home with the screened lanai overlooking the fenced rear yard and conservation/pond area beyond. The rear yard is spacious with room to build your oasis to live the Florida lifestyle. A new roof was installed in December 2024. This property is high and dry in Flood Zone X and did not sustain any water intrusion from the hurricanes. Included in the annual HOA fee, the Dupree Lakes community has a variety of resort style amenities to offer clubhouse with catering kitchen, community pool with splash zone, lounges, covered verandas, cabanas, pool pergola for shade, playground, tennis, pickleball and basketball courts, soccer fields, and an area for volleyball. Conveniently located near shopping, restaurants, and entertainment. Close proximity to major arteries for commuters. Come take a lookYoull like what you see!
Description
Dupree Lakes This 3 bedroom, 2 bath, 2 car garage home on a large lot backing to the conservation area and pond is located in this desirable community. The open concept, high ceilings, and split floor plan allow for a variety of design choices while maximizing the space. Enter to the living room with neutral colors, crown molding, hardwood floors, and a large window allowing the natural light to shine in. Continue towards the rear of the house to the heart of the home. The kitchen, family, and eating space are where the magic happens. The kitchen is spacious with wood cabinets, granite counters, black appliances, a closet pantry, and a breakfast bar. The kitchen opens to the dining and family room and the outdoor living area beyond. The layout of the community space is perfect for entertaining. The family room is a blank slate waiting for your personal touch imagine an accent wall with a piece of art or a large TV as a central focus point to gather around for fun times with family and friends. The primary suite is adjacent to the family room while still being a tranquil retreat. The primary bedroom is spacious with high ceilings, neutral paint, hardwood floors, and a walk in closet. The en suite primary bathroom includes a large vanity with dual sinks, a linen closet, a walk in shower with glass surround, and a soaking tub for letting the stress melt away. The secondary bedrooms are sizeable with high ceilings, LVP flooring, and large closets. The hall bath located near the community space and secondary bedrooms has a long vanity with make up space, a room for the toilet and tub/shower. The outdoor living area expands the home with the screened lanai overlooking the fenced rear yard and conservation/pond area beyond. The rear yard is spacious with room to build your oasis to live the Florida lifestyle. A new roof was installed in December 2024. This property is high and dry in Flood Zone X and did not sustain any water intrusion from the hurricanes. Included in the annual HOA fee, the Dupree Lakes community has a variety of resort style amenities to offer clubhouse with catering kitchen, community pool with splash zone, lounges, covered verandas, cabanas, pool pergola for shade, playground, tennis, pickleball and basketball courts, soccer fields, and an area for volleyball. Conveniently located near shopping, restaurants, and entertainment. Close proximity to major arteries for commuters. Come take a lookYoull like what you see!
Payment Calculator
- Principal & Interest -
- Property Tax $
- Home Insurance $
- HOA Fees $
- Monthly -
For a Fast & FREE Mortgage Pre-Approval Apply Now
Apply Now
 Apply Now
Apply NowFeatures
Similar Properties
Nearby Subdivisions
Braesgate At Sable Ridge
Collier Place
Cypress Estates
Dupree Lakes
Dupree Lakes Ph 01
Dupree Lakes Ph 02
Dupree Lakes Ph 03a
Dupree Lakes Phase 1
East Lake Add
Enclave
Enclave At Terra Bella
Enclave Ph 01
Enclavelk Padgett
Enclaveterra Bella Ph 1
Enclaveterra Bella Ph 2 3
Enclaveterra Bella Ph 23
Enclaveterra Bella Ph 24
Grand Oaks Ph 02
Grand Oaks Ph 03
Heron Point At Sable Ridge
Heron Point At Sable Ridge Ph
King Lake Vista Un 1
Lake Joyce Add
Lake Padgett Covington Countr
Lake Padgett Estates
Lake Padgett Estates East
Lake Padgett Pines
Lake Padgett South
Landings At Bell Lake Ph 01
Landings At Bell Lake Ph 02
Manorslk Padgett
North Grove Add
Oaks
Oaks West
Oasis
Other
Paddock Grove Estate
Paddock Grove Estates
Plantation Palms
Plantation Palms Ph 01
Plantation Palms Ph 02a
Plantation Palms Ph 03a
Plantation Palms Ph 05
Plantation Palms Ph 06
Plantation Palms Ph 4a
Plantation Palms Phase Fourb
Stagecoach Village 02 Ph 01
Stagecoach Village 03
Stagecoach Village 05
Stagecoach Village Prcl 04 Ph
Stagecoach Village Prcl 06
The Woodlands
Twin Lake Ph 02b
Twin Lake Ph 02c
Valencia Gardens Ph 01
Valencia Gardens Ph 03
Valencia Gardens Ph 3
Woodlandsstagecoach
Contact Info

- Samantha Archer, Broker
- Tropic Shores Realty
- Mobile: 727.534.9276
- samanthaarcherbroker@gmail.com



