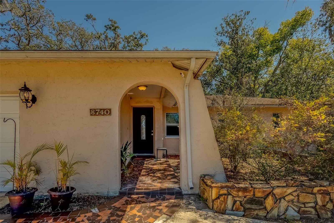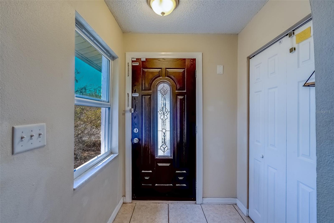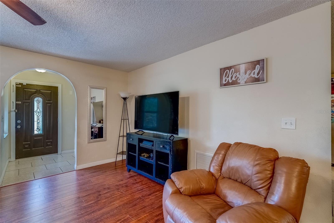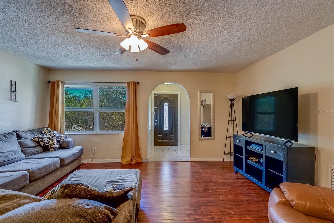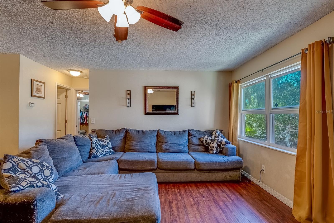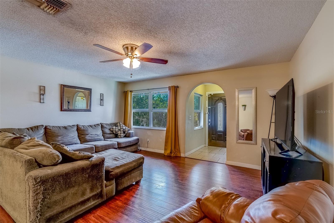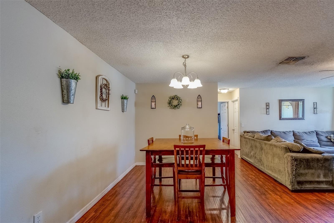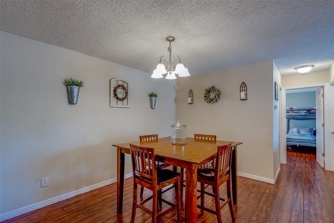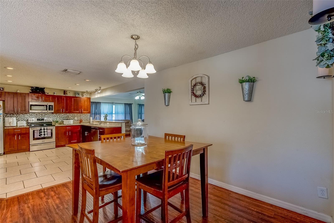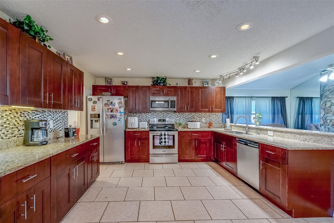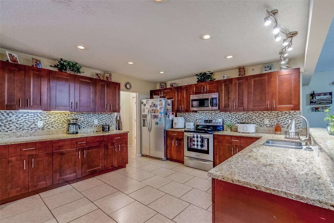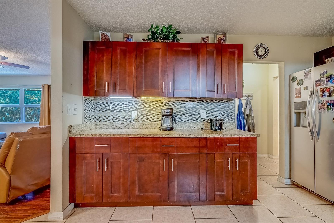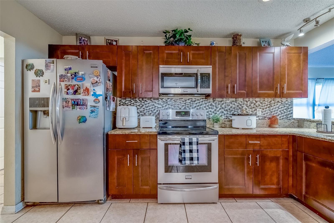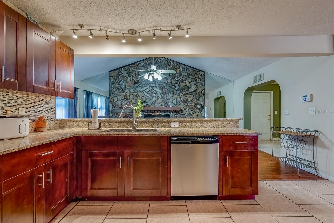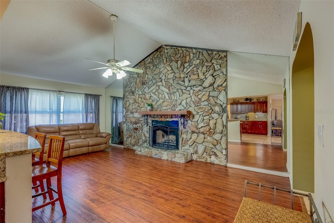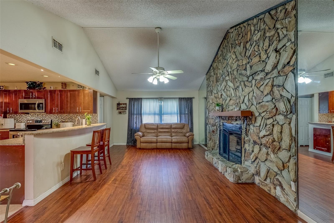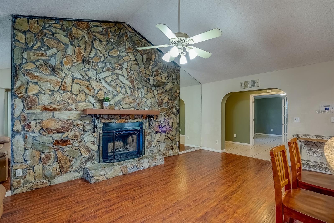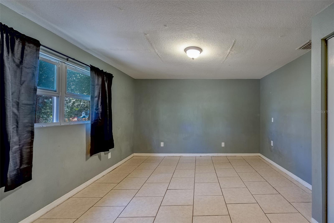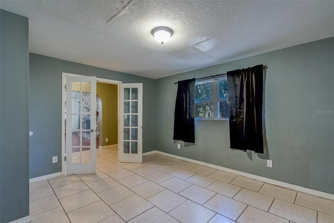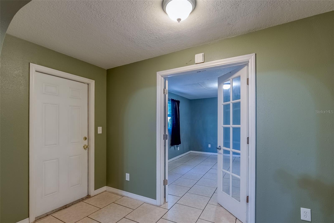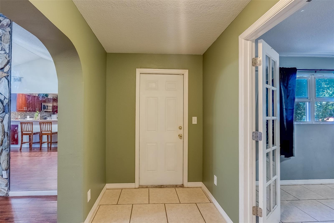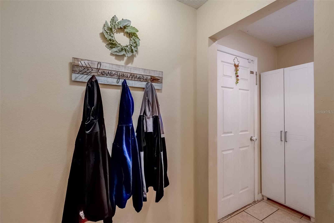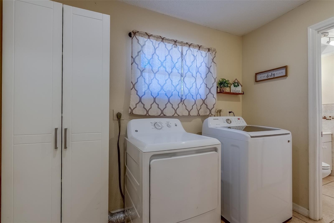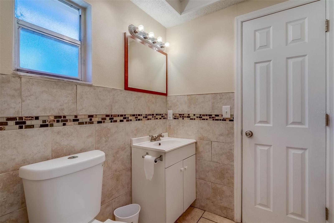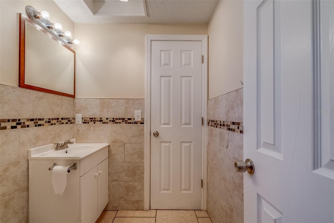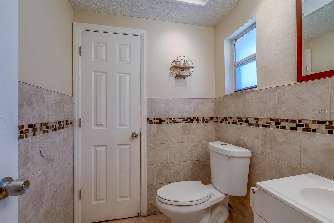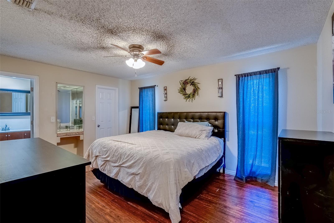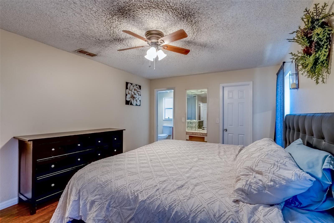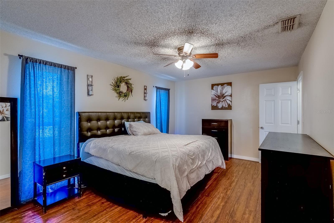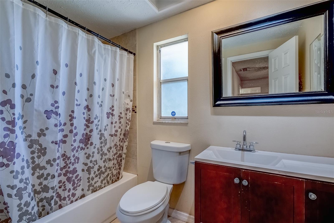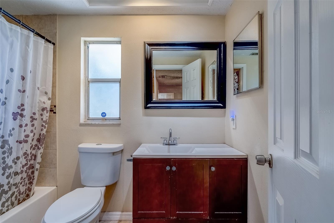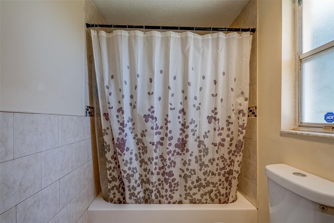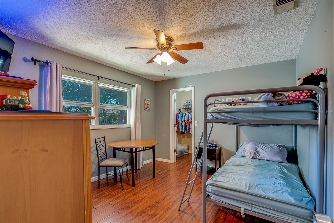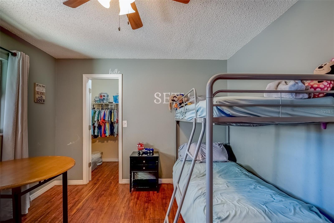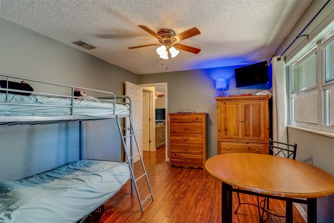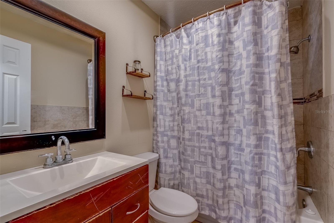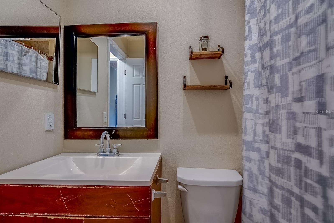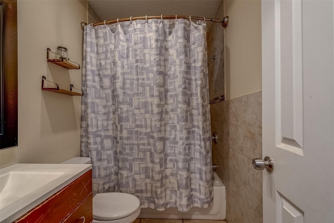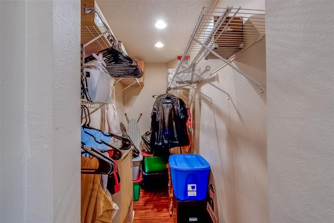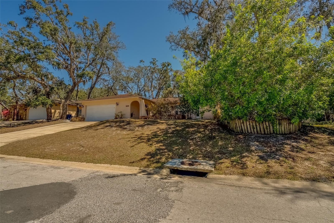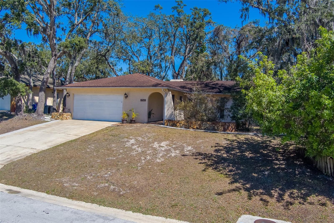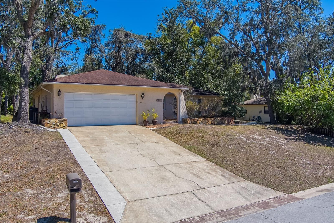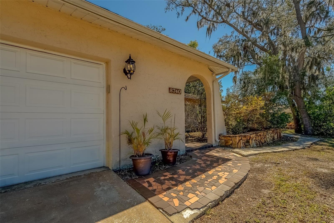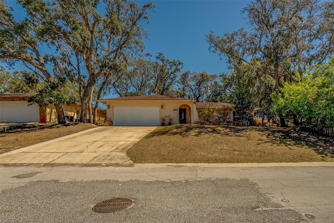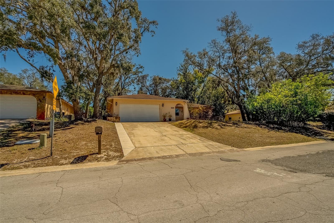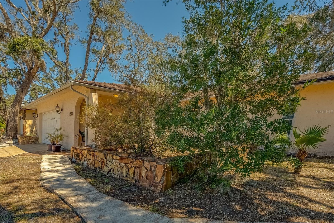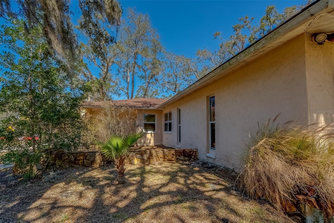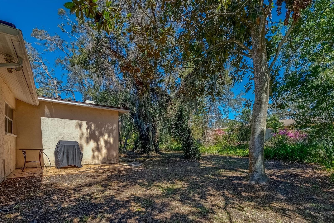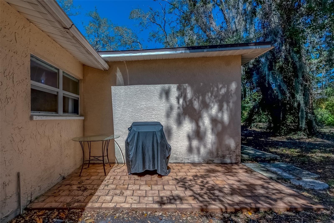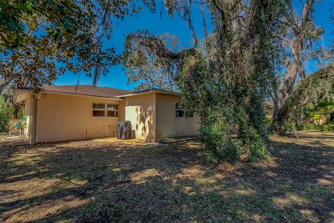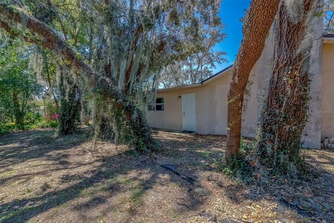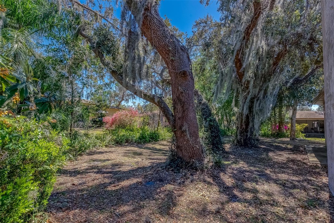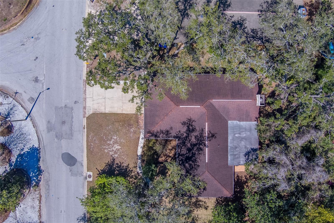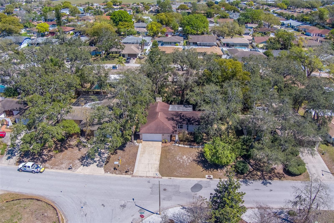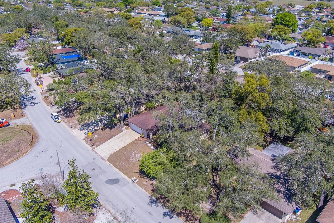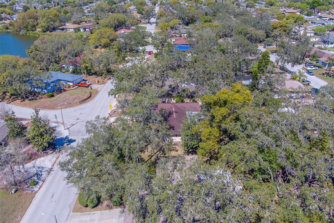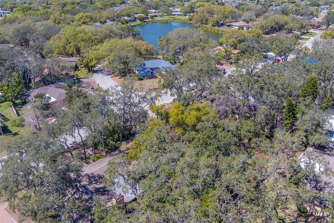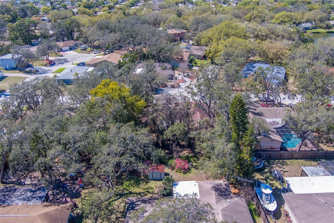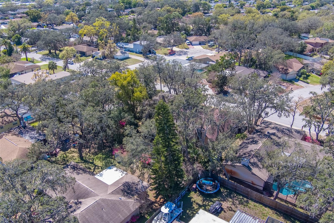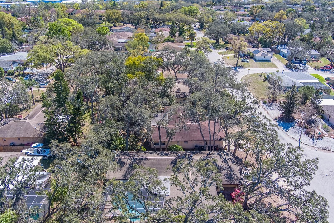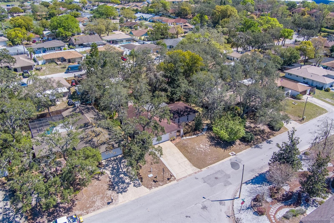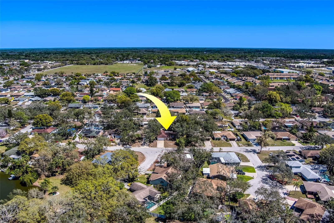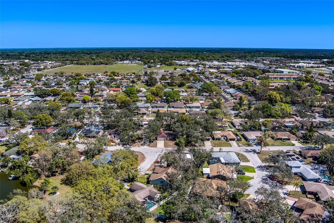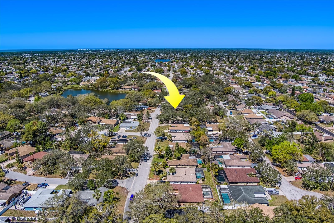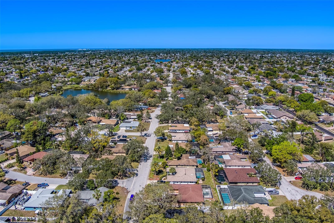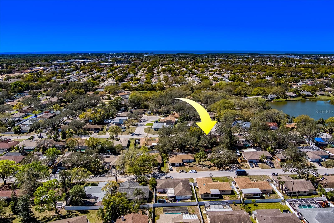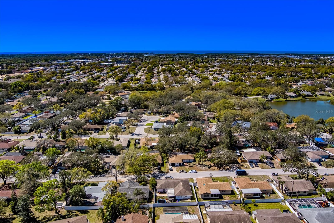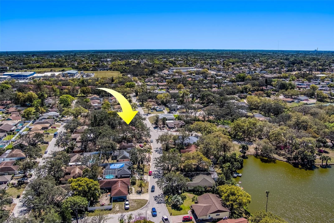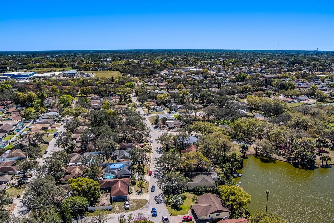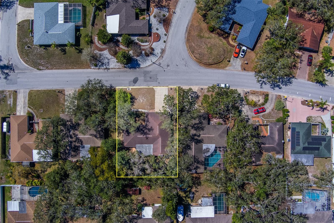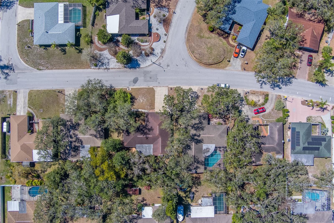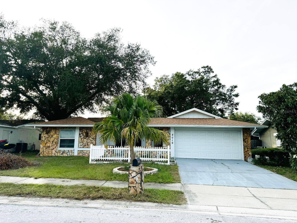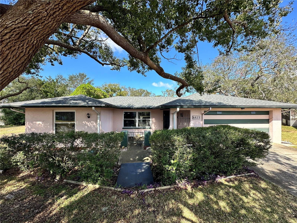8740 Forest Lake Drive, PORT RICHEY, FL 34668
Property Photos
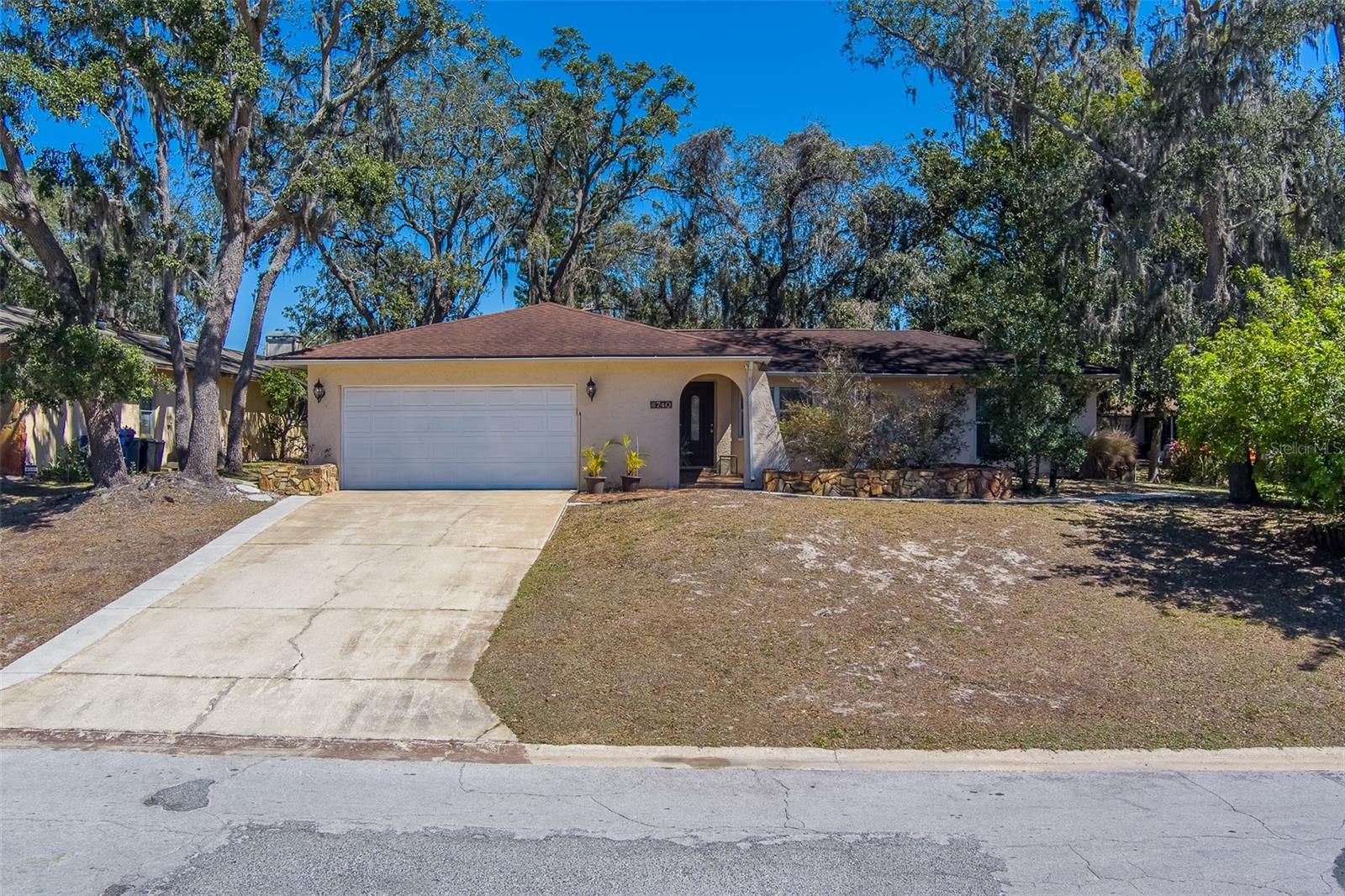
Would you like to sell your home before you purchase this one?
Priced at Only: $325,000
For more Information Call:
Address: 8740 Forest Lake Drive, PORT RICHEY, FL 34668
Property Location and Similar Properties






- MLS#: TB8361309 ( Residential )
- Street Address: 8740 Forest Lake Drive
- Viewed: 74
- Price: $325,000
- Price sqft: $181
- Waterfront: No
- Year Built: 1979
- Bldg sqft: 1794
- Bedrooms: 3
- Total Baths: 3
- Full Baths: 2
- 1/2 Baths: 1
- Garage / Parking Spaces: 2
- Days On Market: 15
- Additional Information
- Geolocation: 28.2844 / -82.6877
- County: PASCO
- City: PORT RICHEY
- Zipcode: 34668
- Subdivision: Forest Lake Estates
- Elementary School: Chasco Elementary PO
- Middle School: Chasco Middle PO
- High School: Fivay High PO
- Provided by: CHARLES RUTENBERG REALTY INC
- Contact: Lance Willard LLC
- 727-538-9200

- DMCA Notice
Description
Captivating single family home in the heart of Port Richey. Welcome to 8407 Forest Lake Dr., a 3 bedroom, 2.5 bathroom home nestled in the quaint neighborhood of Forest Lakes with close proximity to everything you might need like local shops, and great dining options. This is truly a convenient location. This residence offers comfortable and practical living. Step inside to discover this thoughtfully designed living space. The open floor plan seamlessly connects the living and dining areas, creating an inviting atmosphere for both daily life and entertaining guests. The heart of the home, the kitchen, has newer cabinets, granite counters, and stainless steel appliances. The primary suite is a comfortable space featuring a walk in closet and ensuite bathroom. The additional bedrooms are also generously sized with ample closets. Stepping outside you have a nice space to envision a great outdoor oasis. Don't miss the opportunity to make 8407 Forest Lake Dr. your home. Schedule a private tour and experience the lifestyle that awaits. Make this house your dream home today! 4pt items: Roof 2018, Water heater 2015, HVAC 2018.
Description
Captivating single family home in the heart of Port Richey. Welcome to 8407 Forest Lake Dr., a 3 bedroom, 2.5 bathroom home nestled in the quaint neighborhood of Forest Lakes with close proximity to everything you might need like local shops, and great dining options. This is truly a convenient location. This residence offers comfortable and practical living. Step inside to discover this thoughtfully designed living space. The open floor plan seamlessly connects the living and dining areas, creating an inviting atmosphere for both daily life and entertaining guests. The heart of the home, the kitchen, has newer cabinets, granite counters, and stainless steel appliances. The primary suite is a comfortable space featuring a walk in closet and ensuite bathroom. The additional bedrooms are also generously sized with ample closets. Stepping outside you have a nice space to envision a great outdoor oasis. Don't miss the opportunity to make 8407 Forest Lake Dr. your home. Schedule a private tour and experience the lifestyle that awaits. Make this house your dream home today! 4pt items: Roof 2018, Water heater 2015, HVAC 2018.
Payment Calculator
- Principal & Interest -
- Property Tax $
- Home Insurance $
- HOA Fees $
- Monthly -
For a Fast & FREE Mortgage Pre-Approval Apply Now
Apply Now
 Apply Now
Apply NowFeatures
Building and Construction
- Covered Spaces: 0.00
- Exterior Features: Other
- Flooring: Laminate, Tile
- Living Area: 1794.00
- Roof: Shingle
Land Information
- Lot Features: In County, Paved
School Information
- High School: Fivay High-PO
- Middle School: Chasco Middle-PO
- School Elementary: Chasco Elementary-PO
Garage and Parking
- Garage Spaces: 2.00
- Open Parking Spaces: 0.00
Eco-Communities
- Water Source: Public
Utilities
- Carport Spaces: 0.00
- Cooling: Central Air
- Heating: Central
- Pets Allowed: Yes
- Sewer: Public Sewer
- Utilities: BB/HS Internet Available, Sewer Connected
Finance and Tax Information
- Home Owners Association Fee: 0.00
- Insurance Expense: 0.00
- Net Operating Income: 0.00
- Other Expense: 0.00
- Tax Year: 2024
Other Features
- Appliances: Dishwasher, Dryer, Electric Water Heater, Microwave, Range, Refrigerator, Washer
- Country: US
- Interior Features: Ceiling Fans(s), Living Room/Dining Room Combo, Solid Surface Counters, Thermostat, Walk-In Closet(s)
- Legal Description: FOREST LAKE ESTATES PB 16 PGS 18-20 SLY 62.68 FT OF LOT 59 & NLY 17.32 FT OF LOT 60 OR 9497 PG 816
- Levels: One
- Area Major: 34668 - Port Richey
- Occupant Type: Owner
- Parcel Number: 27-25-16-0020-00000-0590
- Style: Traditional
- Views: 74
- Zoning Code: R3
Similar Properties
Nearby Subdivisions
Bay Park Estates
Bayou Vista
Bear Creek Sub
Behms Sub
Brown Acres
Coopers Sub
Coventry
Driftwood Village
Driftwood Village First Add
Embassy Hills
Executive Woods
Forest Lake Estates
Forestwood
Golden Acres
Gulf Highlands
Harbor Isles
Hayward Miles Sub
Heritage Village
Holiday Hill
Holiday Hill Estates
Indian Trace
Jasmine Lakes
Jasmine Lakes Sub
Marthas Vineyard
N/a
Not Applicable
Not In Hernando
Not In Subdivision
Not On List
Orchards Radcliffe Condo
Orchid Lake Village
Palm Lake
Palm Terrace Estates
Palm Terrace Gardens
Regency Park
San Clemente East
San Clemente Village
The Lakes
Timber Oaks
Timber Oaks San Clemente Villa
Unplatted
West Port
West Port Sub
Contact Info
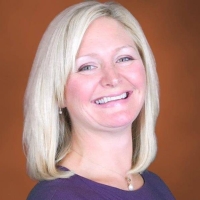
- Samantha Archer, Broker
- Tropic Shores Realty
- Mobile: 727.534.9276
- samanthaarcherbroker@gmail.com



