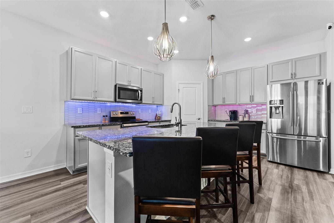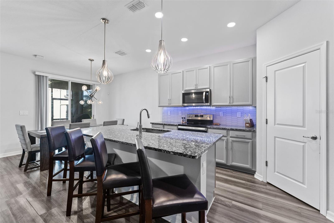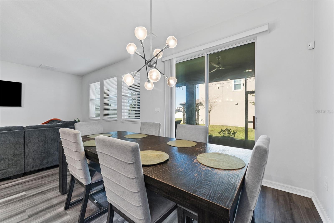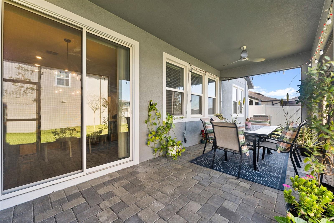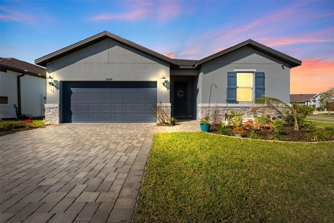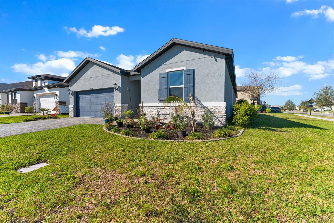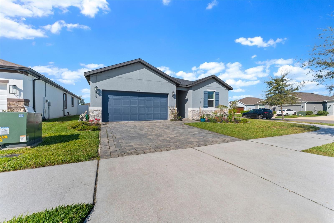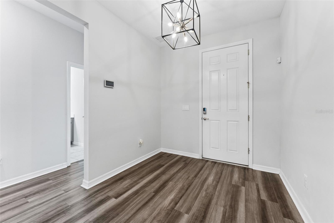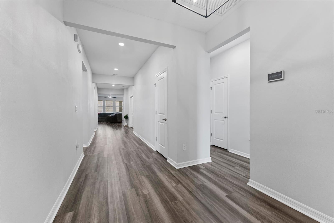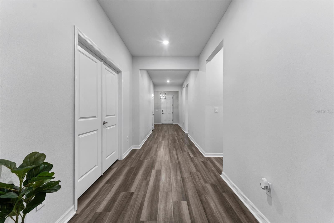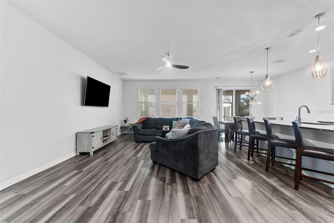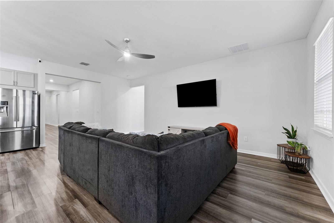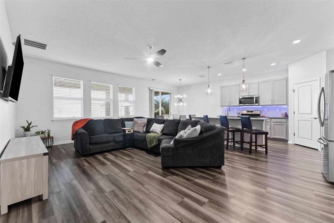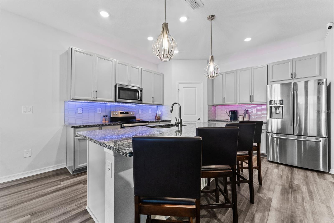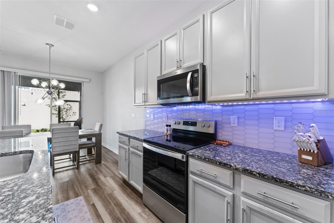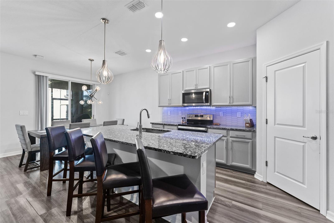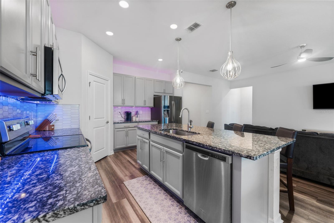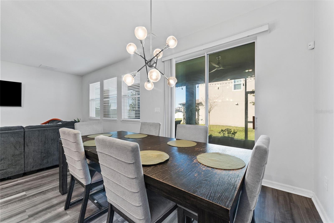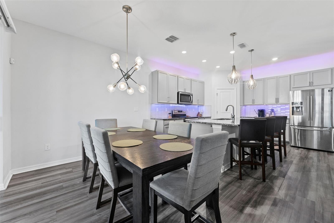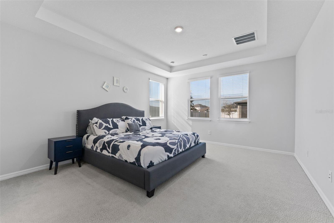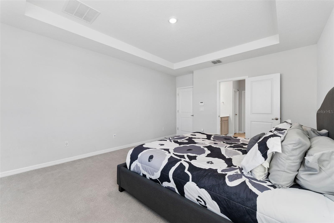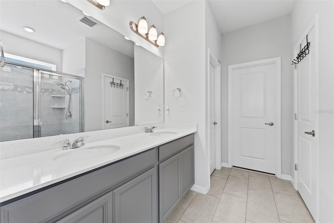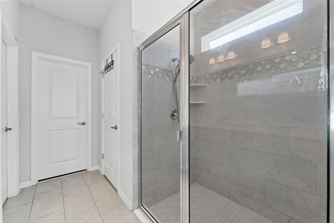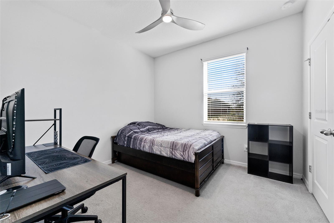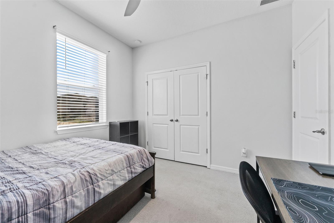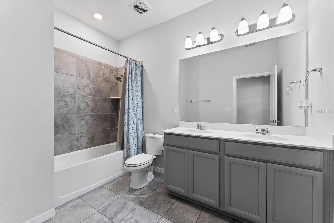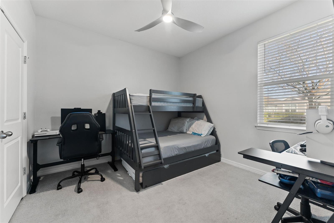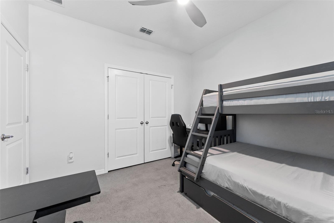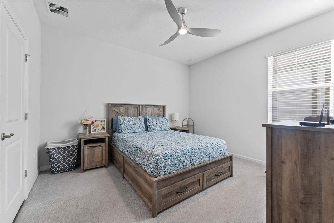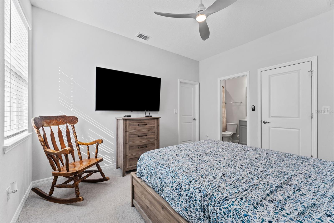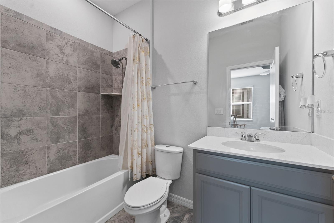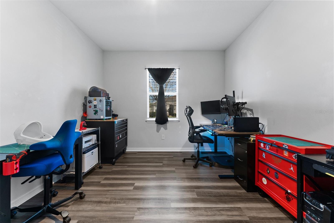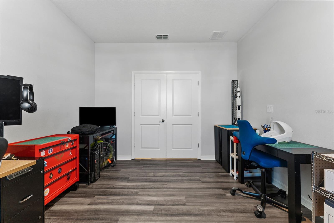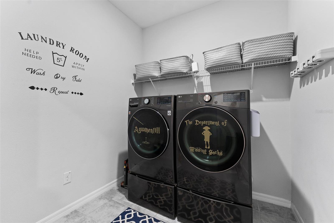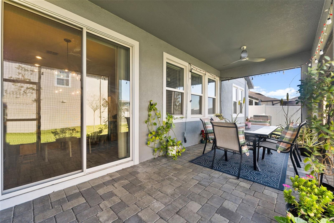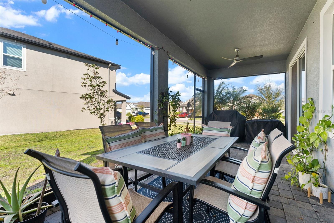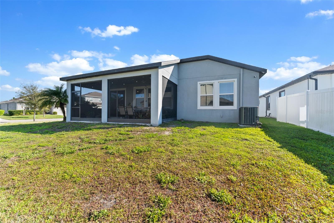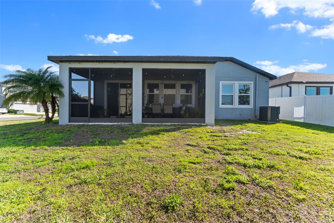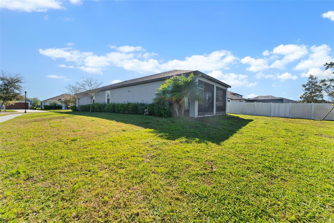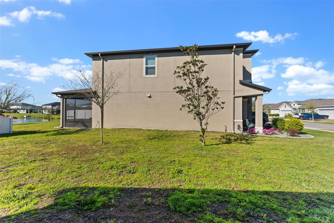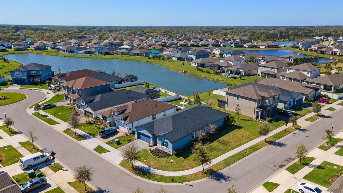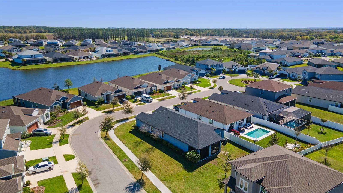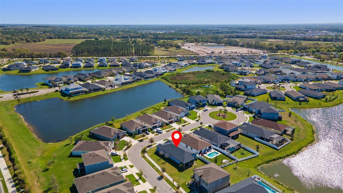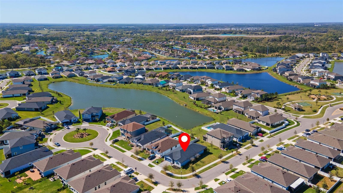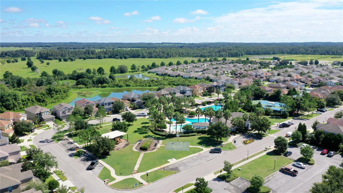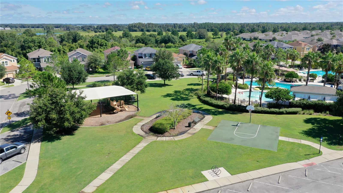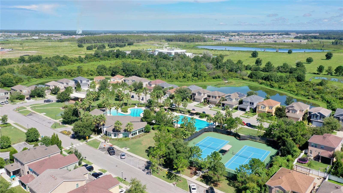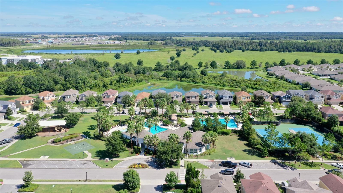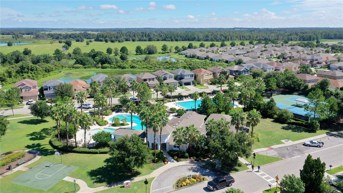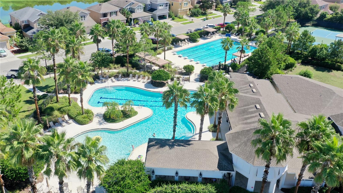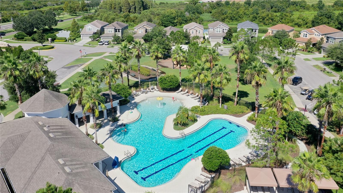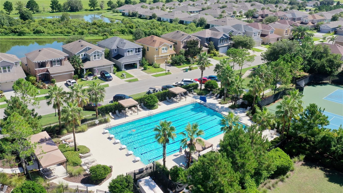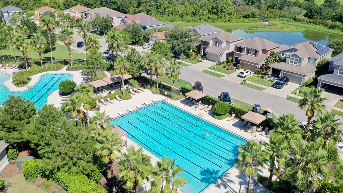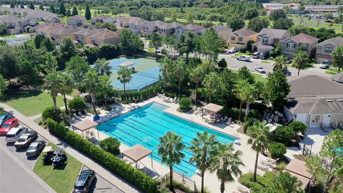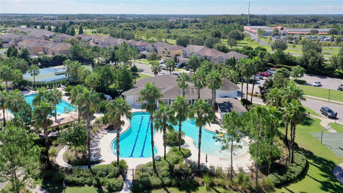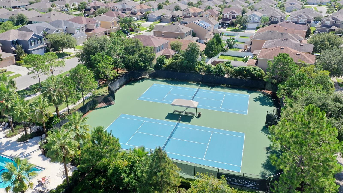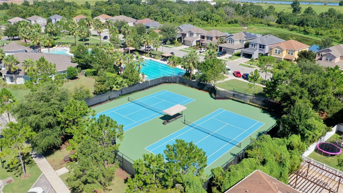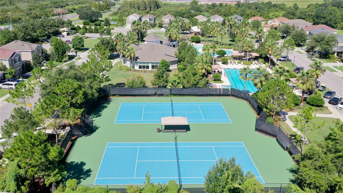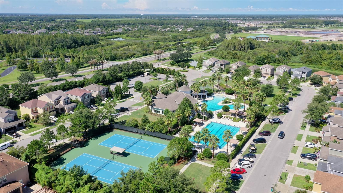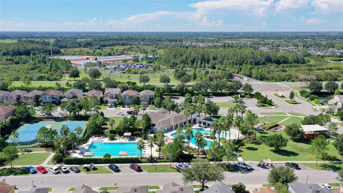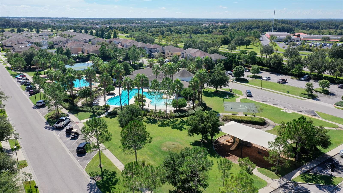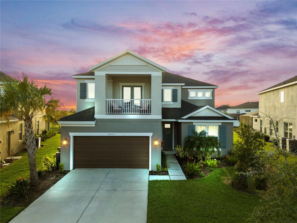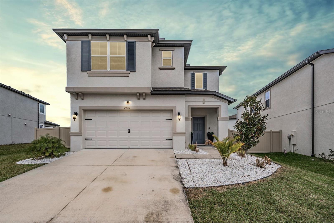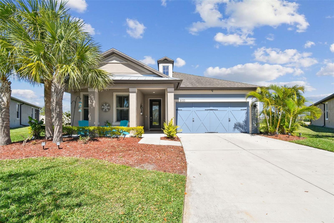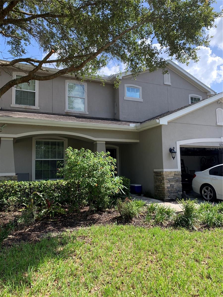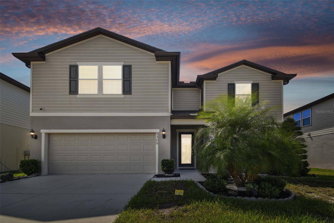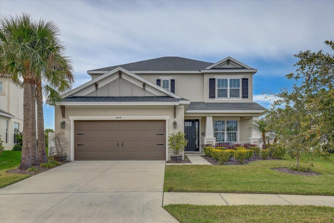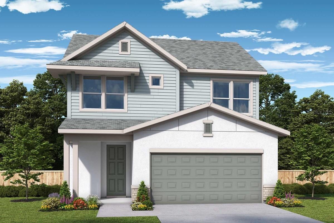34244 Radley Way, WESLEY CHAPEL, FL 33545
Property Photos
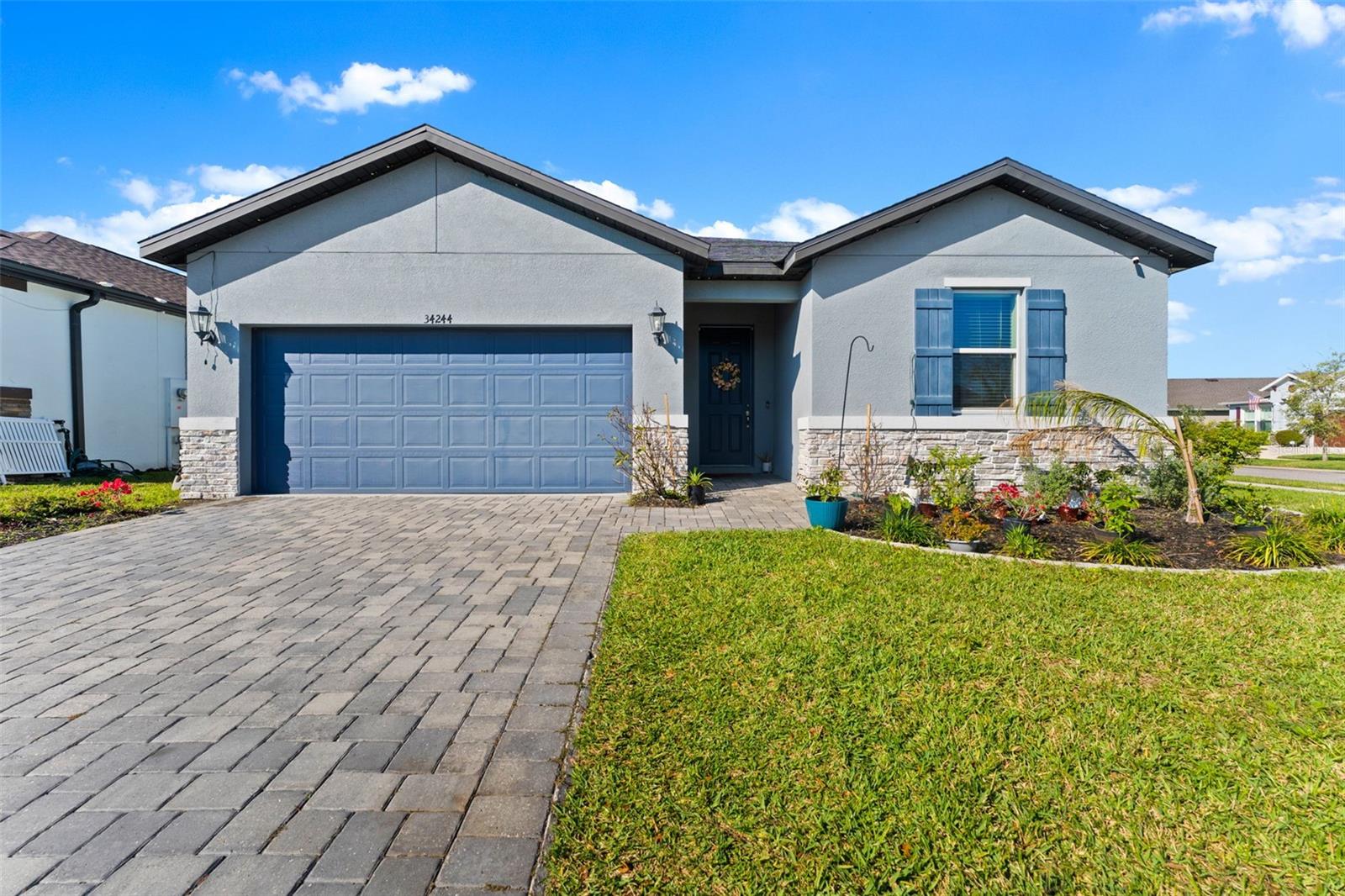
Would you like to sell your home before you purchase this one?
Priced at Only: $540,000
For more Information Call:
Address: 34244 Radley Way, WESLEY CHAPEL, FL 33545
Property Location and Similar Properties






- MLS#: TB8361321 ( Single Family )
- Street Address: 34244 Radley Way
- Viewed: 1
- Price: $540,000
- Price sqft: $178
- Waterfront: No
- Year Built: 2021
- Bldg sqft: 3030
- Bedrooms: 4
- Total Baths: 3
- Full Baths: 3
- Garage / Parking Spaces: 2
- Days On Market: 18
- Additional Information
- Geolocation: 28.2625 / -82.2503
- County: PASCO
- City: WESLEY CHAPEL
- Zipcode: 33545
- Subdivision: Watergrass Prcl E3
- Elementary School: Watergrass Elementary PO
- Middle School: Thomas E Weightman Middle PO
- High School: Wesley Chapel High PO
- Provided by: DALTON WADE INC
- Contact: Rosie Ortiz

- DMCA Notice
Description
Welcome to this stunning, move in ready home located in the coveted Watergrass community, built in 2022. Designed with both style and functionality in mind, this spacious four bedroom, three bathroom home also features a versatile bonus room, offering endless possibilities to suit your needs. With an open and flowing floor plan, this residence is ideal for family living and entertaining. The combination of modern finishes, energy efficient features, and thoughtful design creates a truly comfortable living space you wont want to miss. The home features Spray Foam insulation for noise reduction and meets or exceeds the EPAs Indoor airPLUS standards. High performance MERV 13 filters help reduce allergens, bacteria, and some viral particles, promoting healthy indoor air. Additional energy efficient elements include Low E windows, sealed air conditioned ducts, and an air conditioned attic for added comfort. Inside, you'll find elegant wood look luxury vinyl plank flooring throughout the main living areas, while plush carpeting adds comfort to the bedrooms. This home is fully equipped with state of the art, hardwired internet throughout, ensuring fast and reliable connectivity in every room. Whether you're working from home, streaming, or gaming, you'll enjoy seamless performance with no Wi Fi interruptions. Perfect for today's digital lifestyle! The kitchen is a true highlight, featuring granite countertops, complemented by a stylish backsplash. It also boasts shaker style cabinets, stainless steel appliances, and a generous 9 foot island with seating for four, making it perfect for both meal prep and casual dining.
The spacious great room offers a welcoming atmosphere for relaxation or entertaining, filled with abundant natural light. At the rear of the home, the private primary suite offers a tranquil retreat, complete with a large walk in closet and a spa inspired en suite bathroom.
Step outside to the screened in lanai, an ideal spot for unwinding or hosting guests. The oversized lot offers plenty of room for future enhancements, all while ensuring privacy and a peaceful setting. Form meets function with the Garage Hobbyist package adding additional outlets to your garage, including an additional 20amp dedicated outlet, which makes room to enjoy work, hobbies and all of your favorite toys. The garage is also plumbed for a water softener treatment. The Watergrass community offers access to parks, playgrounds, and community pools, while being conveniently located just 2.8 miles from Publix, restaurants, and Home Depot. Watergrass Elementary School and a Fire Department are within the community, making it a truly family friendly neighborhood. Shopping, dining, and the outlet mall are just minutes away, and downtown Tampa and Tampa International Airport are only 45 minutes away. Plus, a new Chick fil A is coming soon, adding even more convenience to your dining options. This exceptional home is ready for you to move in and start making memories today!
Land, Site, and Tax Information
Description
Welcome to this stunning, move in ready home located in the coveted Watergrass community, built in 2022. Designed with both style and functionality in mind, this spacious four bedroom, three bathroom home also features a versatile bonus room, offering endless possibilities to suit your needs. With an open and flowing floor plan, this residence is ideal for family living and entertaining. The combination of modern finishes, energy efficient features, and thoughtful design creates a truly comfortable living space you wont want to miss. The home features Spray Foam insulation for noise reduction and meets or exceeds the EPAs Indoor airPLUS standards. High performance MERV 13 filters help reduce allergens, bacteria, and some viral particles, promoting healthy indoor air. Additional energy efficient elements include Low E windows, sealed air conditioned ducts, and an air conditioned attic for added comfort. Inside, you'll find elegant wood look luxury vinyl plank flooring throughout the main living areas, while plush carpeting adds comfort to the bedrooms. This home is fully equipped with state of the art, hardwired internet throughout, ensuring fast and reliable connectivity in every room. Whether you're working from home, streaming, or gaming, you'll enjoy seamless performance with no Wi Fi interruptions. Perfect for today's digital lifestyle! The kitchen is a true highlight, featuring granite countertops, complemented by a stylish backsplash. It also boasts shaker style cabinets, stainless steel appliances, and a generous 9 foot island with seating for four, making it perfect for both meal prep and casual dining.
The spacious great room offers a welcoming atmosphere for relaxation or entertaining, filled with abundant natural light. At the rear of the home, the private primary suite offers a tranquil retreat, complete with a large walk in closet and a spa inspired en suite bathroom.
Step outside to the screened in lanai, an ideal spot for unwinding or hosting guests. The oversized lot offers plenty of room for future enhancements, all while ensuring privacy and a peaceful setting. Form meets function with the Garage Hobbyist package adding additional outlets to your garage, including an additional 20amp dedicated outlet, which makes room to enjoy work, hobbies and all of your favorite toys. The garage is also plumbed for a water softener treatment. The Watergrass community offers access to parks, playgrounds, and community pools, while being conveniently located just 2.8 miles from Publix, restaurants, and Home Depot. Watergrass Elementary School and a Fire Department are within the community, making it a truly family friendly neighborhood. Shopping, dining, and the outlet mall are just minutes away, and downtown Tampa and Tampa International Airport are only 45 minutes away. Plus, a new Chick fil A is coming soon, adding even more convenience to your dining options. This exceptional home is ready for you to move in and start making memories today!
Land, Site, and Tax Information
Payment Calculator
- Principal & Interest -
- Property Tax $
- Home Insurance $
- HOA Fees $
- Monthly -
For a Fast & FREE Mortgage Pre-Approval Apply Now
Apply Now
 Apply Now
Apply NowFeatures
Similar Properties
Nearby Subdivisions
Aberdeen Ph 02
Avalon Park West North Ph 1a
Avalon Park West Ph 3
Avalon Park Westnorth Ph 1a
Avalon Park Westnorth Ph 2 4 5
Avalon Park Westnorth Ph 3
Boyette Oaks
Bridgewater Ph 01 02
Bridgewater Ph 03
Brookfield Estates
Chapel Crossings
Chapel Pines Ph 05
Chapel Pines Ph 1a
Chapel Xings Pcls D H
Chapel Xings Prcl E
Epperson North
Epperson North Village A1 A2 A
Epperson North Village A1a5
Epperson North Village B
Epperson North Village C1
Epperson North Village C2b
Epperson North Village D1
Epperson North Village E2
Epperson North Vlg A4b A4c
Epperson North Vlg C1
Epperson Ranch
Epperson Ranch North
Epperson Ranch North Ph 1 Pod
Epperson Ranch North Ph 2 3
Epperson Ranch North Ph 4 Pod
Epperson Ranch North Ph 5 Pod
Epperson Ranch North Pod F
Epperson Ranch North Pod F Ph
Epperson Ranch Ph 52
Epperson Ranch Phase 61
Epperson Ranch South Ph
Epperson Ranch South Ph 1
Epperson Ranch South Ph 1b2
Epperson Ranch South Ph 1c1
Epperson Ranch South Ph 2f1
Epperson Ranch South Ph 3a
Epperson Ranch South Ph 3b
Epperson Ranch South Ph 3b 3c
Epperson Ranch South Phase 3a
Lakeside Estates Inc
New River Lakes
New River Lakes Ph 1 Prcl D
New River Lakes Ph A B1a C1
New River Lakes Villages B2 D
Oak Creek Ph 3
Oak Crk Ac Ph 02
Oak Crk Ad Ph 03
Oak Crk Ph 01
Other
Palm Cove Ph 02
Palm Cove Ph 1a
Palm Cove Ph 2
Palm Love Ph 01a
Pendleton
Pine Ridge
Timberdale At Chapel Crossing
Towns At Woodsdale
Vidas Way
Watergrass Pcls B5 B6
Watergrass Pcls C1 C2
Watergrass Pcls D2 D3 D4
Watergrass Pcls F1 F3
Watergrass Prcl A
Watergrass Prcl B1b4
Watergrass Prcl E2
Watergrass Prcl E3
Wesbridge Ph 1
Wesbridge Ph 2 2a
Wesbridge Ph I
Wesley Pointe Ph 2 3
Westgate At Avalon
Whispering Oaks Preserve
Whispering Oaks Preserve Ph 1
Whispering Oaks Preserve Ph 2
Contact Info

- Samantha Archer, Broker
- Tropic Shores Realty
- Mobile: 727.534.9276
- samanthaarcherbroker@gmail.com



