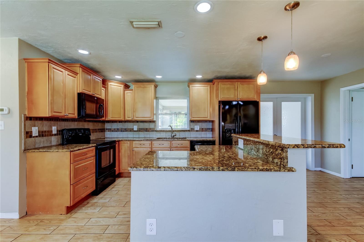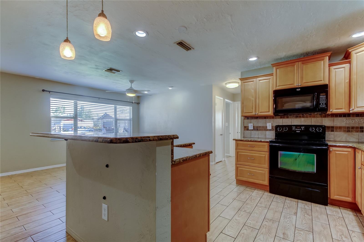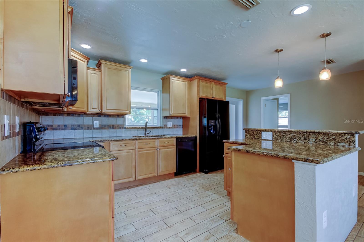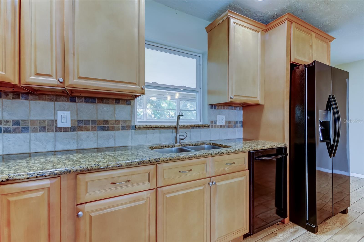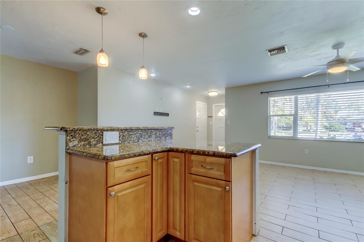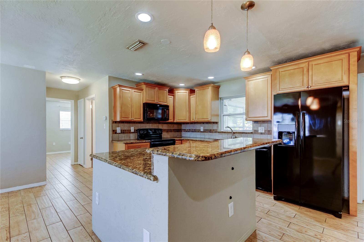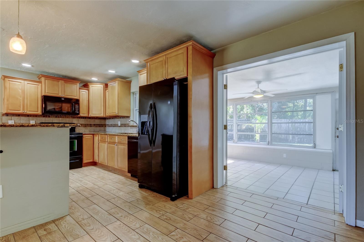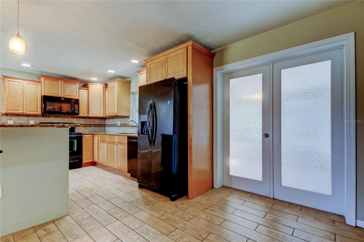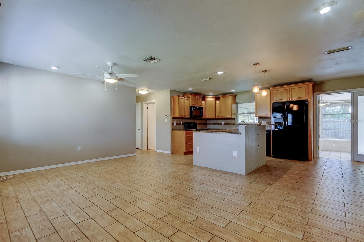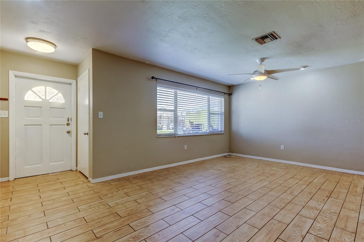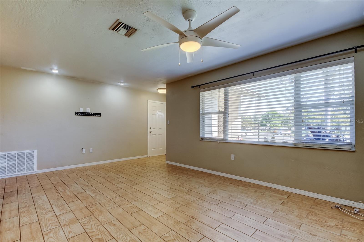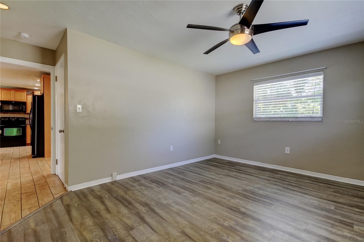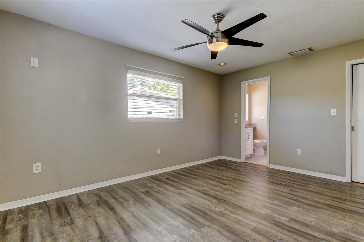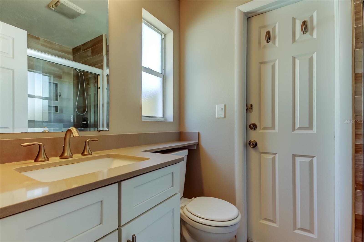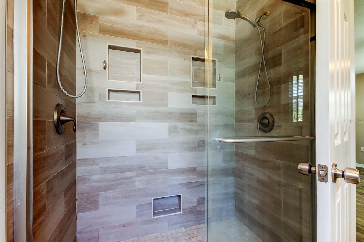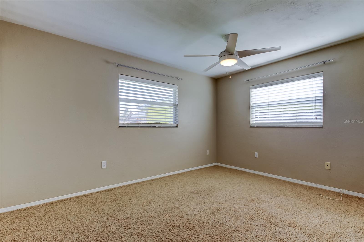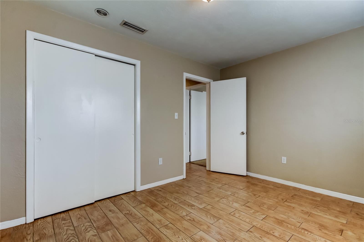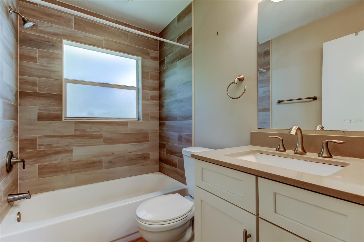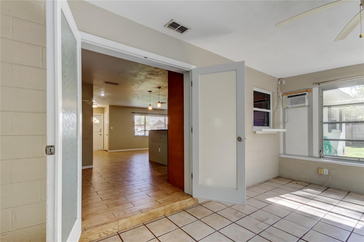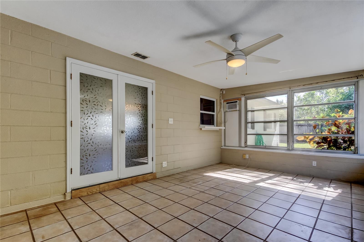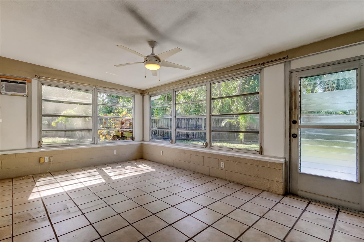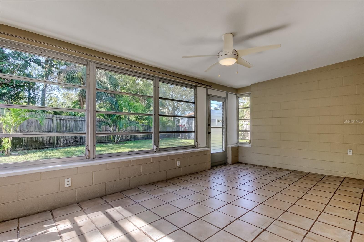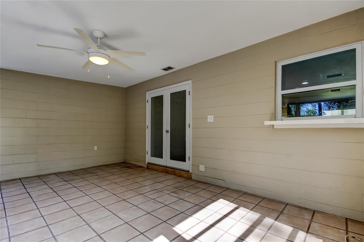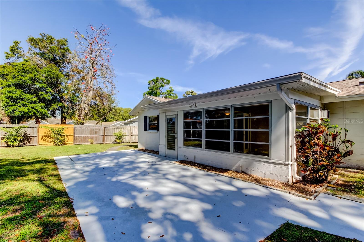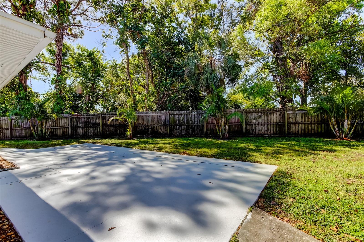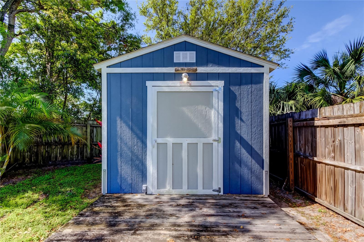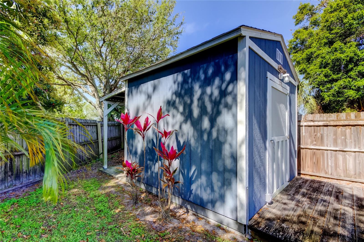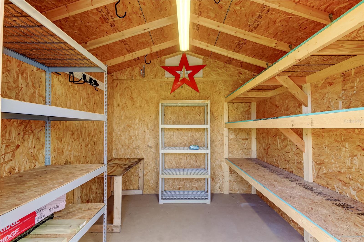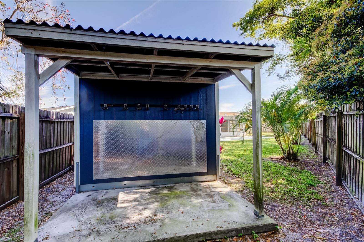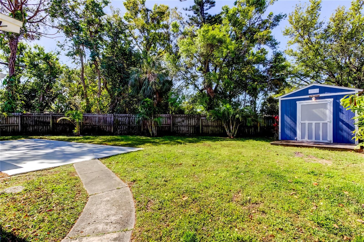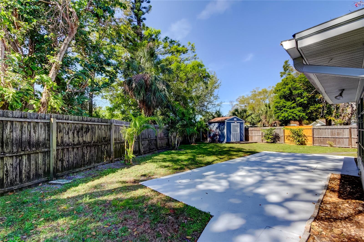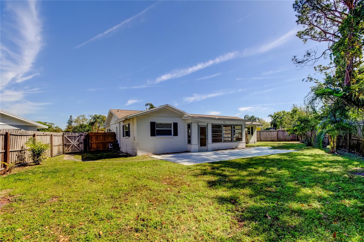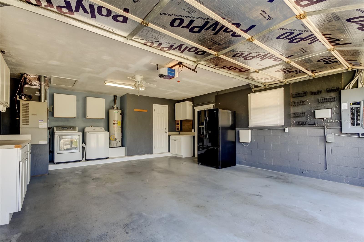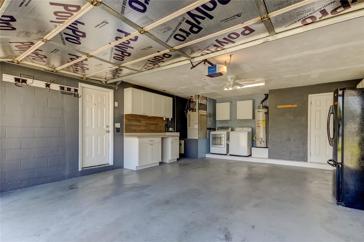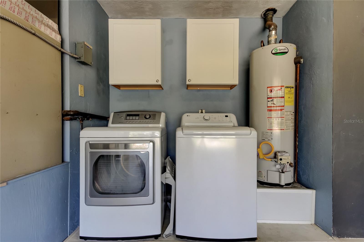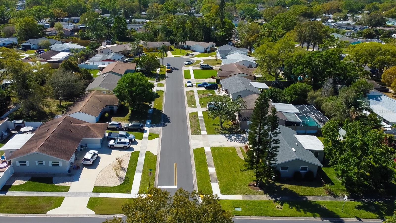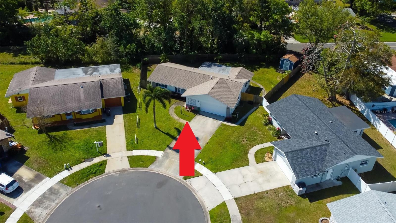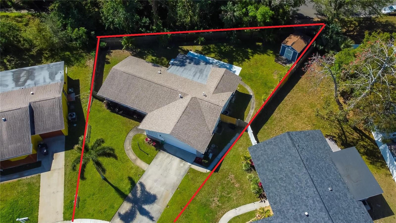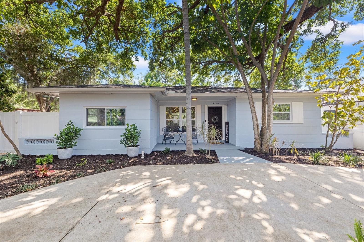5002 54th Way N, ST PETERSBURG, FL 33709
Property Photos
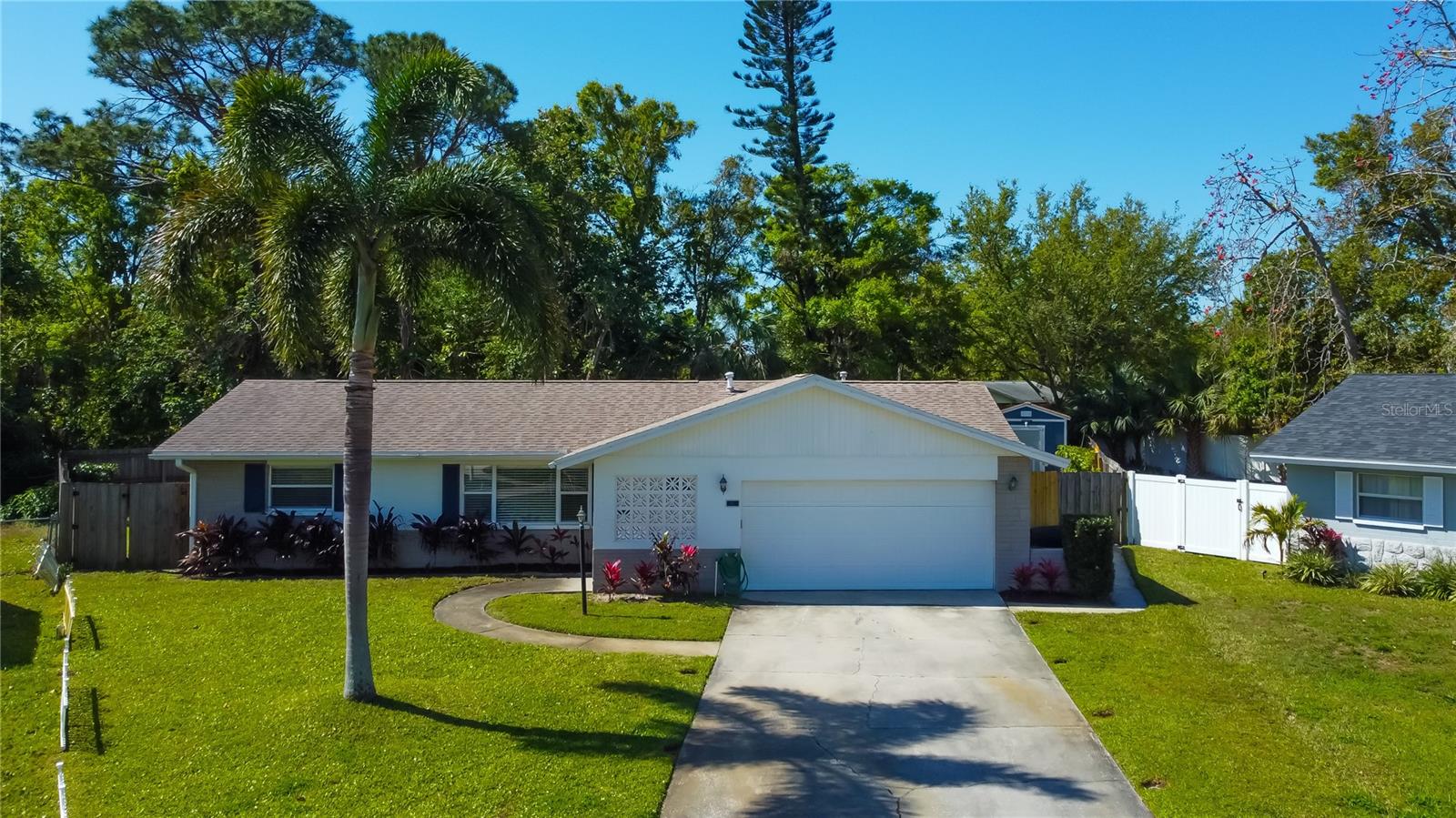
Would you like to sell your home before you purchase this one?
Priced at Only: $450,000
For more Information Call:
Address: 5002 54th Way N, ST PETERSBURG, FL 33709
Property Location and Similar Properties






- MLS#: TB8361418 ( Residential )
- Street Address: 5002 54th Way N
- Viewed: 15
- Price: $450,000
- Price sqft: $233
- Waterfront: No
- Year Built: 1968
- Bldg sqft: 1933
- Bedrooms: 3
- Total Baths: 2
- Full Baths: 2
- Garage / Parking Spaces: 2
- Days On Market: 11
- Additional Information
- Geolocation: 27.8176 / -82.7075
- County: PINELLAS
- City: ST PETERSBURG
- Zipcode: 33709
- Subdivision: Golden Palm Manor 1st Add
- Elementary School: Blanton Elementary PN
- Middle School: Tyrone Middle PN
- High School: Dixie Hollins High PN
- Provided by: COLDWELL BANKER REALTY
- Contact: Amy Ruffner
- 727-381-2345

- DMCA Notice
Description
WELCOME HOME! This move in ready, single story concrete block house features 3 bedrooms, 2 bathrooms, and a 2 car garage. It is situated at the end of a quiet cul de sac, conveniently located near shopping, restaurants, and more. You'll love the spacious, light, and airy open concept design, which includes a split bedroom floor plan and wood look tile flooring. The kitchen is modern and bright, equipped with solid wood cabinets, black appliances (refrigerator 2025), a tiled backsplash, granite countertops, and both pendant and recessed lighting. The kitchen island provides extra storage and seating as well! The expansive primary bedroom, located to the right of the kitchen, features an updated en suite bath with a walk in shower. To the left of the kitchen, you will find two secondary bedrooms and an updated hall bathroom with a tub/shower combination. French doors lead from the kitchen to the Florida Room, adding extra space for entertaining. The two car garage offers ample storage, a workbench, and includes a gas water heater; the washer, dryer, and garage refrigerator will also be included in the sale. The backyard is fully fenced and features a well irrigation sprinkler system, providing plenty of green space for outdoor activities. Additionally, the Tuff Shed has electricity, and the charming back porch adds an attractive bonus to the yard. This home is located in a non flood, non evacuation zone and has suffered no damage from Hurricanes Helene or Milton.
Description
WELCOME HOME! This move in ready, single story concrete block house features 3 bedrooms, 2 bathrooms, and a 2 car garage. It is situated at the end of a quiet cul de sac, conveniently located near shopping, restaurants, and more. You'll love the spacious, light, and airy open concept design, which includes a split bedroom floor plan and wood look tile flooring. The kitchen is modern and bright, equipped with solid wood cabinets, black appliances (refrigerator 2025), a tiled backsplash, granite countertops, and both pendant and recessed lighting. The kitchen island provides extra storage and seating as well! The expansive primary bedroom, located to the right of the kitchen, features an updated en suite bath with a walk in shower. To the left of the kitchen, you will find two secondary bedrooms and an updated hall bathroom with a tub/shower combination. French doors lead from the kitchen to the Florida Room, adding extra space for entertaining. The two car garage offers ample storage, a workbench, and includes a gas water heater; the washer, dryer, and garage refrigerator will also be included in the sale. The backyard is fully fenced and features a well irrigation sprinkler system, providing plenty of green space for outdoor activities. Additionally, the Tuff Shed has electricity, and the charming back porch adds an attractive bonus to the yard. This home is located in a non flood, non evacuation zone and has suffered no damage from Hurricanes Helene or Milton.
Payment Calculator
- Principal & Interest -
- Property Tax $
- Home Insurance $
- HOA Fees $
- Monthly -
For a Fast & FREE Mortgage Pre-Approval Apply Now
Apply Now
 Apply Now
Apply NowFeatures
Building and Construction
- Covered Spaces: 0.00
- Exterior Features: Irrigation System, Private Mailbox, Sidewalk, Storage
- Fencing: Fenced, Wood
- Flooring: Carpet, Laminate, Tile
- Living Area: 1434.00
- Other Structures: Shed(s)
- Roof: Shingle
Land Information
- Lot Features: Cul-De-Sac, Landscaped, Level, Sidewalk, Paved, Unincorporated
School Information
- High School: Dixie Hollins High-PN
- Middle School: Tyrone Middle-PN
- School Elementary: Blanton Elementary-PN
Garage and Parking
- Garage Spaces: 2.00
- Open Parking Spaces: 0.00
Eco-Communities
- Water Source: Public
Utilities
- Carport Spaces: 0.00
- Cooling: Central Air
- Heating: Central, Electric
- Pets Allowed: Yes
- Sewer: Public Sewer
- Utilities: BB/HS Internet Available, Electricity Connected, Natural Gas Connected, Public, Underground Utilities, Water Connected
Finance and Tax Information
- Home Owners Association Fee: 0.00
- Insurance Expense: 0.00
- Net Operating Income: 0.00
- Other Expense: 0.00
- Tax Year: 2024
Other Features
- Appliances: Dishwasher, Disposal, Microwave, Range, Refrigerator
- Country: US
- Furnished: Unfurnished
- Interior Features: Ceiling Fans(s), Eat-in Kitchen, Kitchen/Family Room Combo, Open Floorplan, Solid Surface Counters, Solid Wood Cabinets, Split Bedroom, Thermostat
- Legal Description: GOLDEN PALM MANOR 1ST ADD LOT 25
- Levels: One
- Area Major: 33709 - St Pete/Kenneth City
- Occupant Type: Vacant
- Parcel Number: 04-31-16-31680-000-0250
- Possession: Close of Escrow
- Style: Ranch
- Views: 15
- Zoning Code: R-3
Similar Properties
Nearby Subdivisions
Airy Acres Rep
Barcelo Park
Beulah Park 2
Bonnie Bay
Bonnie Bay Country Club
Bonnie Bay Country Club Estate
Brookside Mobile Manor Inc
Caledonia Sub
Cary Sub
Clearviewdisston Sub 4
Darrow Estates
Garden City
Golden Palm Manor 1st Add
Hiland Square Add
Hoeldtke Grove Sub
Hurds Sub
Jefferson Manor
Jefferson Manor 1st Add
Kentre
Lealman Highlands 2
North Ridge Park
Pinellas Farms
Plumosa Park
Sherri Sub
Spauldings Sub
Sundown Woods
Tyrone
Tyrone Villas
Westchester Estates
Contact Info
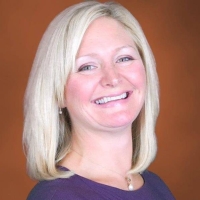
- Samantha Archer, Broker
- Tropic Shores Realty
- Mobile: 727.534.9276
- samanthaarcherbroker@gmail.com



