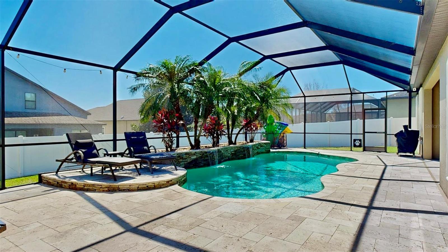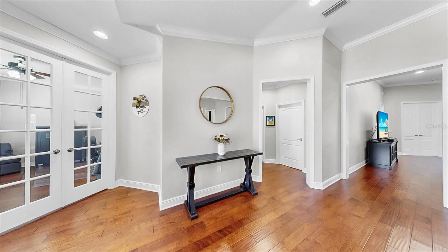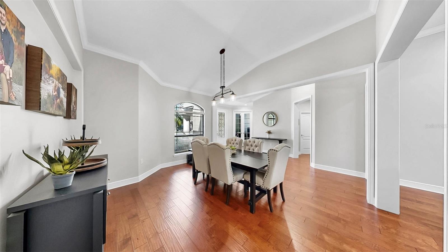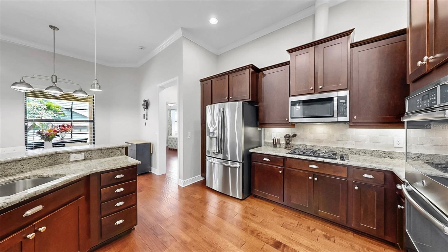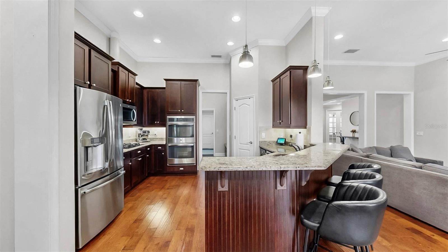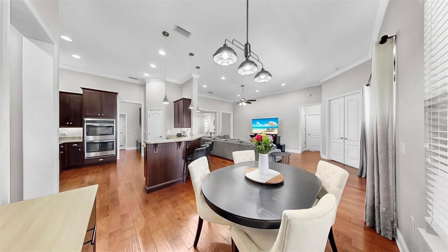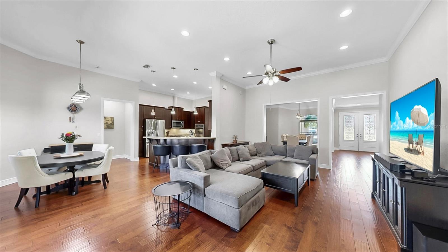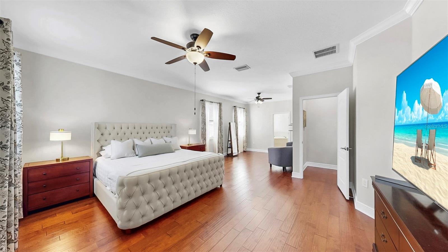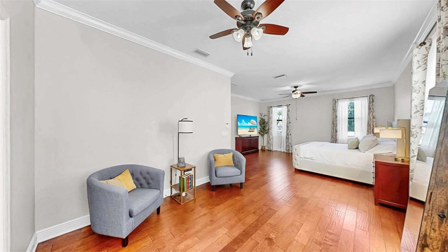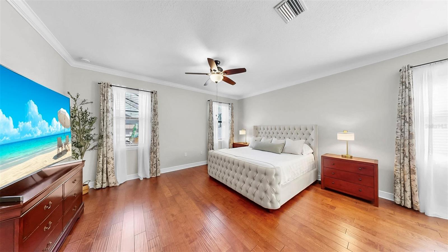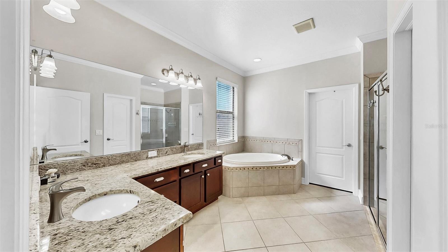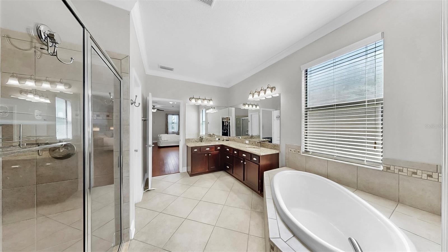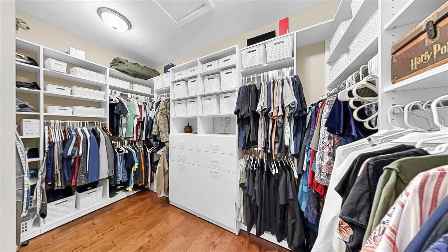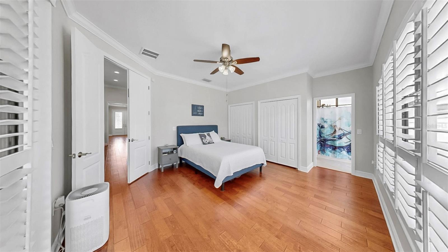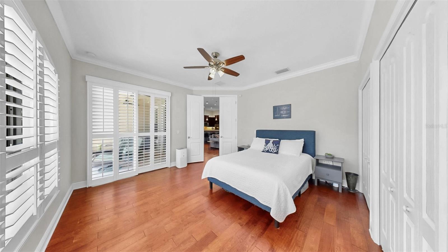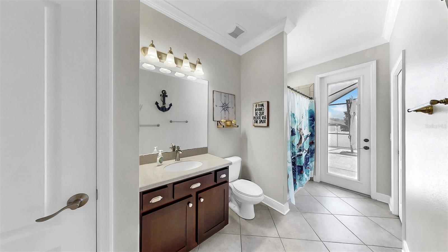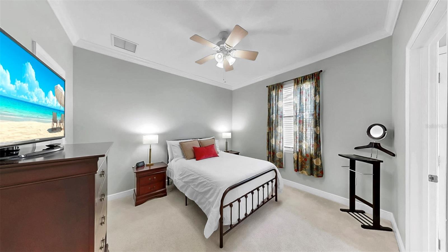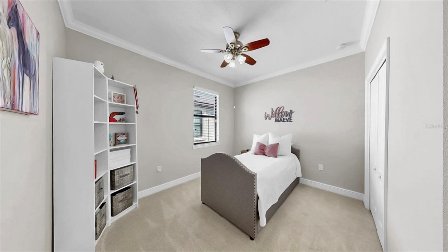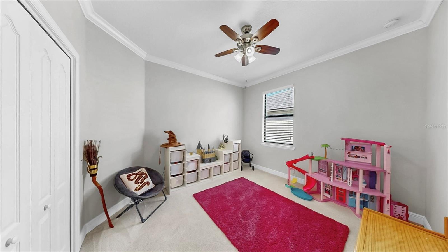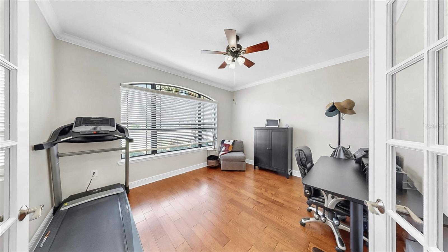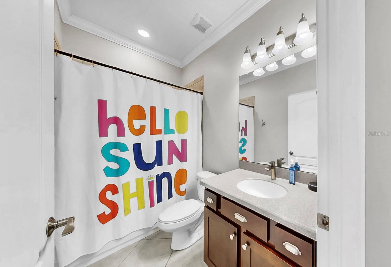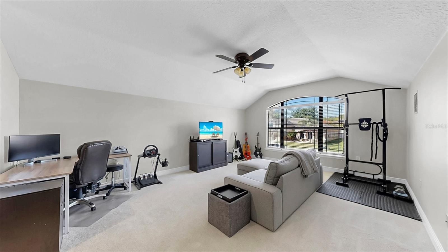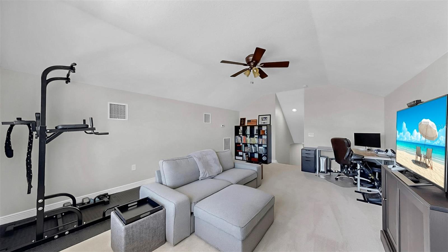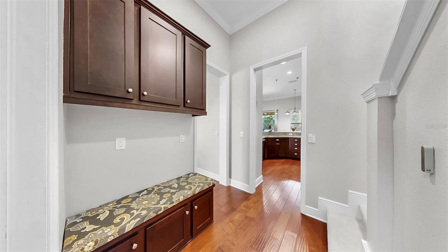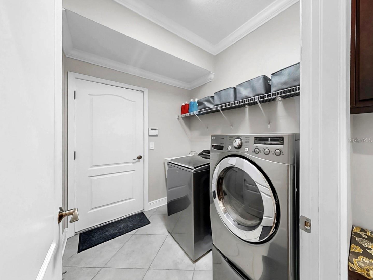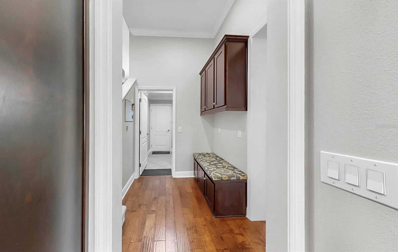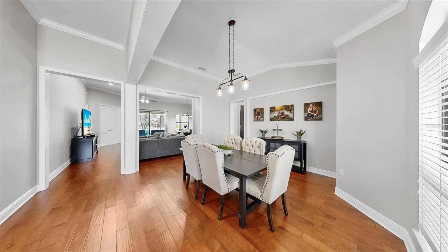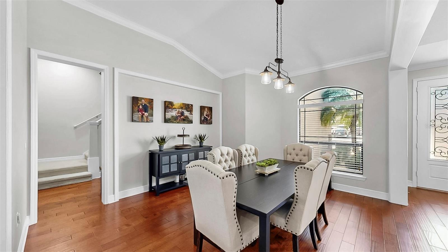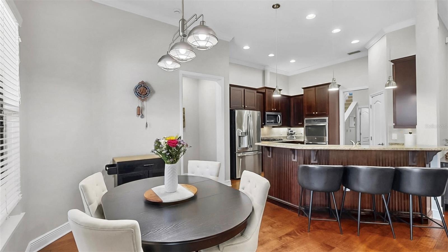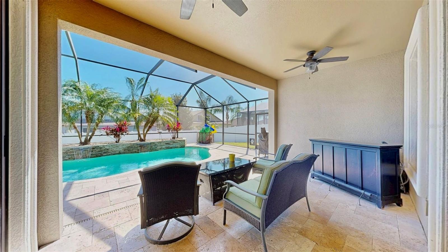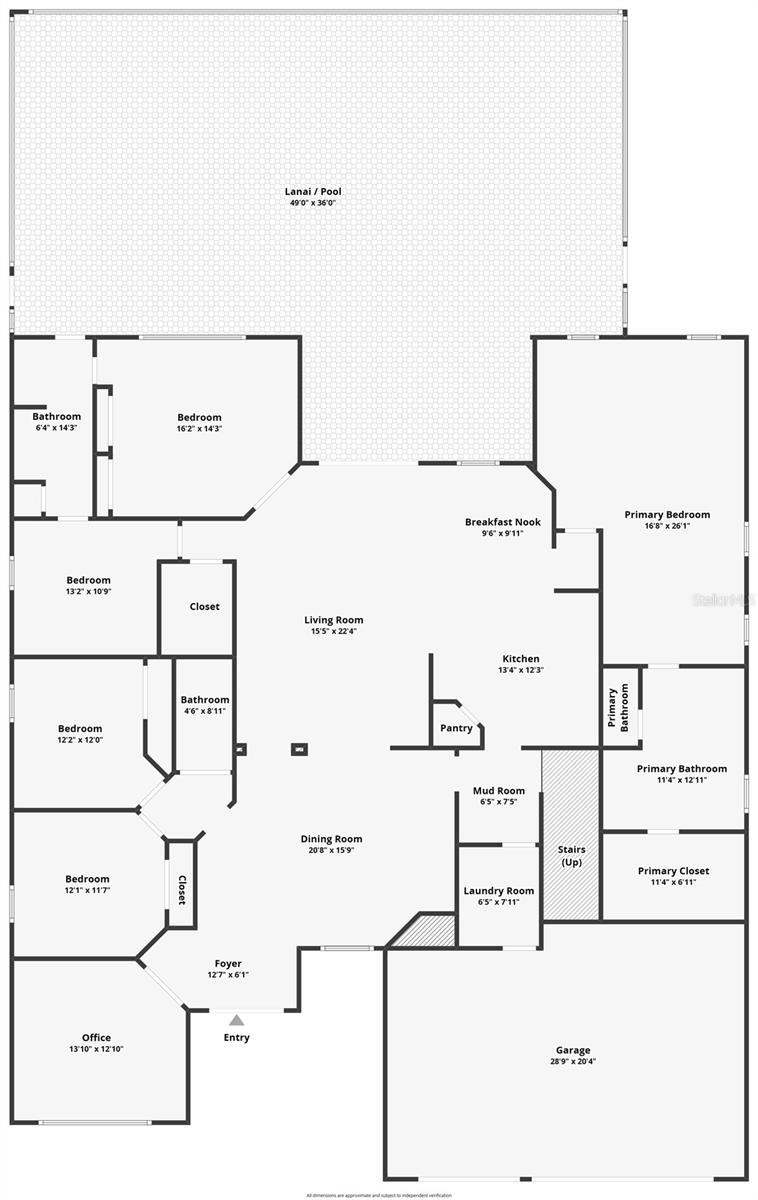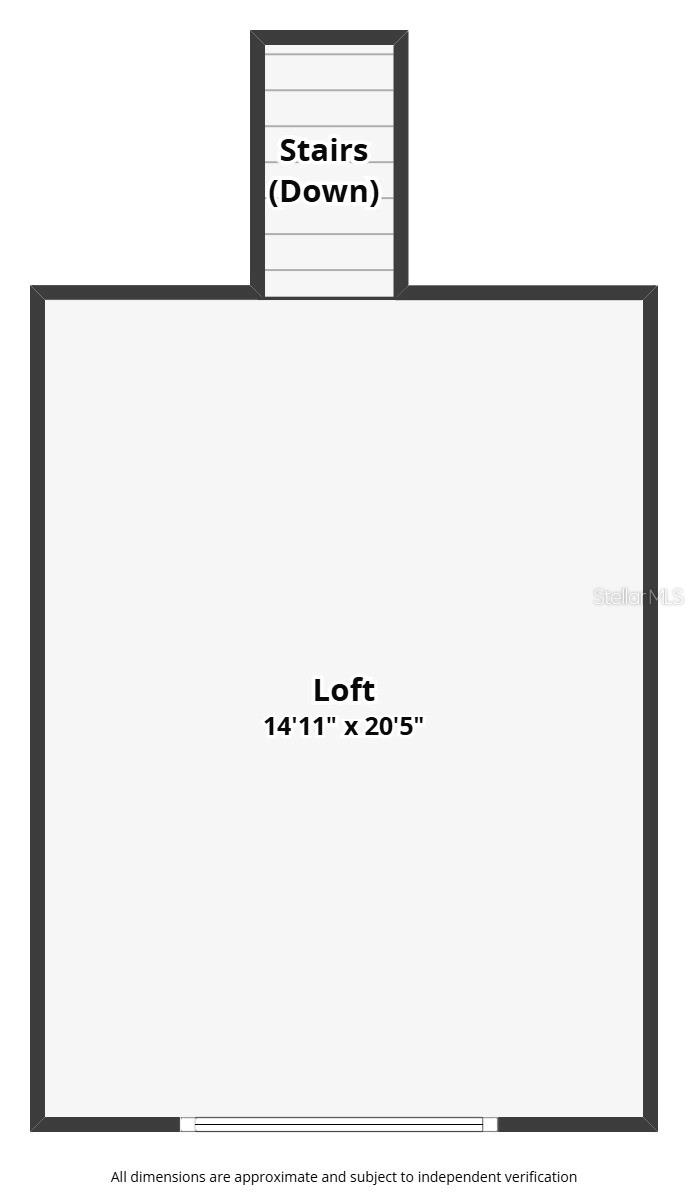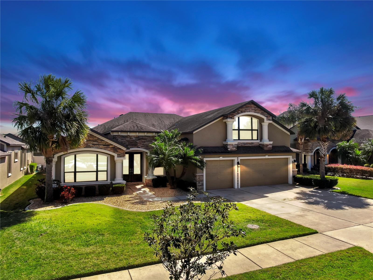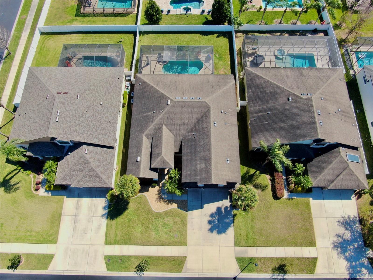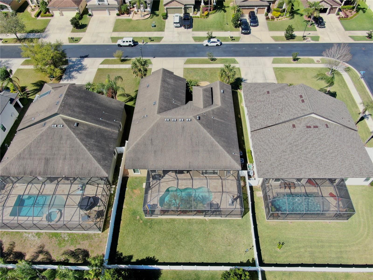2706 Colewood Lane, DOVER, FL 33527
Property Photos
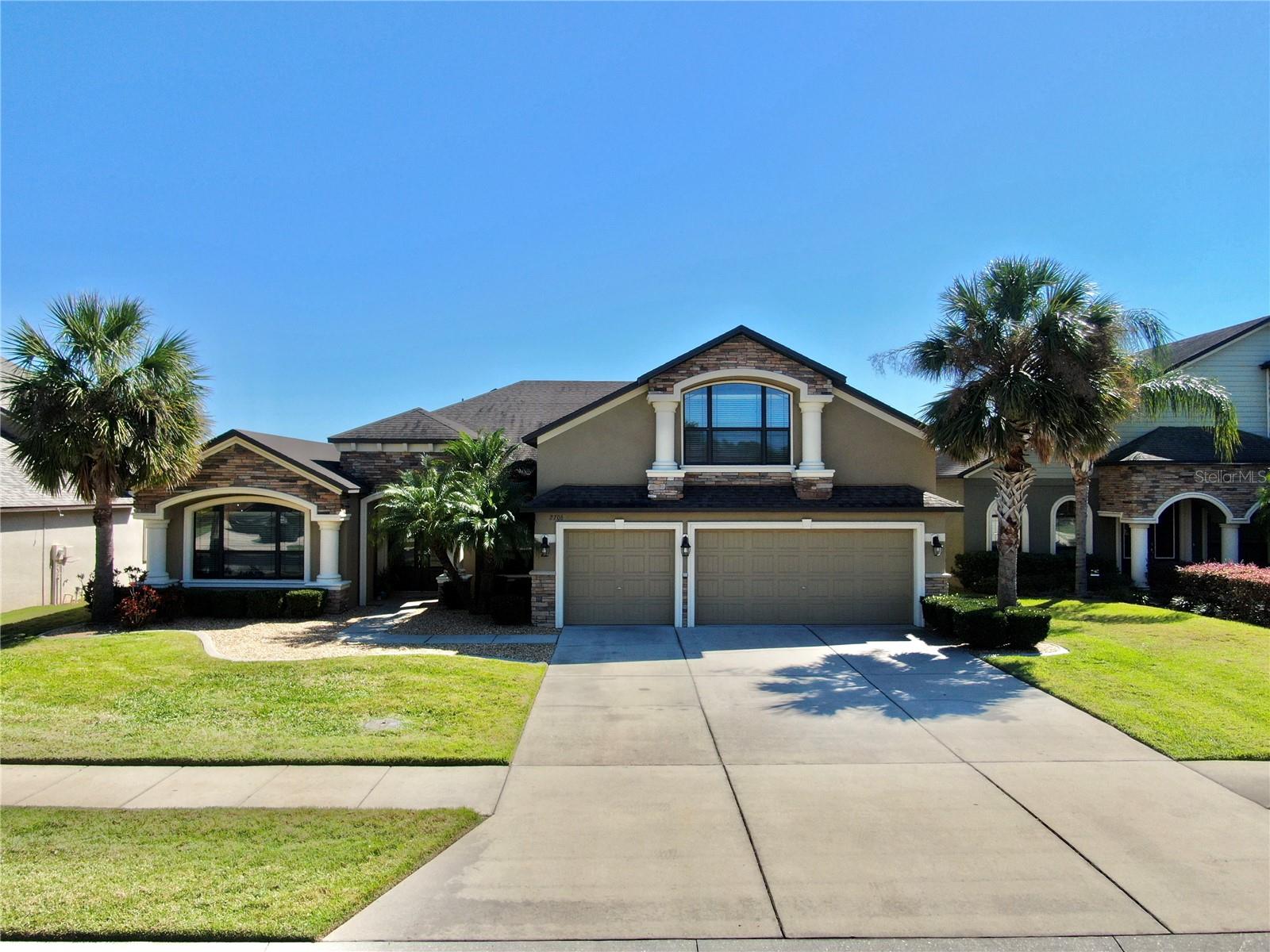
Would you like to sell your home before you purchase this one?
Priced at Only: $715,000
For more Information Call:
Address: 2706 Colewood Lane, DOVER, FL 33527
Property Location and Similar Properties






- MLS#: TB8361855 ( Residential )
- Street Address: 2706 Colewood Lane
- Viewed: 36
- Price: $715,000
- Price sqft: $170
- Waterfront: No
- Year Built: 2014
- Bldg sqft: 4195
- Bedrooms: 5
- Total Baths: 3
- Full Baths: 3
- Garage / Parking Spaces: 3
- Days On Market: 19
- Additional Information
- Geolocation: 27.9069 / -82.2085
- County: HILLSBOROUGH
- City: DOVER
- Zipcode: 33527
- Subdivision: Martins Gardens
- Provided by: REAL BROKER, LLC
- Contact: Kodja Schelte
- 855-450-0442

- DMCA Notice
Description
Step into luxury living in this executive style 5 bedroom, 3 bath home in the gated community of Martin Gardens! From the moment you arrive, you'll appreciate the stacked stone exterior accents, expansive 3 car garage, and beautifully manicured landscaping. Inside, the home is packed with upgrades, including hand scraped wood flooring, crown molding, and a thoughtfully designed open floor plan.
The gourmet kitchen is a chefs dream, featuring double ovens, a gas cooktop, upgraded cabinetry, and a large island perfect for gathering. The primary suite is a retreat in itself, offering a separate sitting area, spa like bath with soaking tub, and an oversized walk in closet.
A bonus room above the garage provides the perfect space for a media room, home gym, or additional flex space, while a dedicated home office with French doors offers privacy for remote work.
Outside, enjoy your own private oasis with a custom saltwater pool, a travertine deck, and a stunning water feature. With a prime location near top rated schools, shopping, and dining, this home offers the perfect blend of luxury, convenience, and style. Come see it before its gone!
Description
Step into luxury living in this executive style 5 bedroom, 3 bath home in the gated community of Martin Gardens! From the moment you arrive, you'll appreciate the stacked stone exterior accents, expansive 3 car garage, and beautifully manicured landscaping. Inside, the home is packed with upgrades, including hand scraped wood flooring, crown molding, and a thoughtfully designed open floor plan.
The gourmet kitchen is a chefs dream, featuring double ovens, a gas cooktop, upgraded cabinetry, and a large island perfect for gathering. The primary suite is a retreat in itself, offering a separate sitting area, spa like bath with soaking tub, and an oversized walk in closet.
A bonus room above the garage provides the perfect space for a media room, home gym, or additional flex space, while a dedicated home office with French doors offers privacy for remote work.
Outside, enjoy your own private oasis with a custom saltwater pool, a travertine deck, and a stunning water feature. With a prime location near top rated schools, shopping, and dining, this home offers the perfect blend of luxury, convenience, and style. Come see it before its gone!
Payment Calculator
- Principal & Interest -
- Property Tax $
- Home Insurance $
- HOA Fees $
- Monthly -
For a Fast & FREE Mortgage Pre-Approval Apply Now
Apply Now
 Apply Now
Apply NowFeatures
Building and Construction
- Covered Spaces: 0.00
- Exterior Features: Hurricane Shutters, Irrigation System, Sidewalk
- Flooring: Carpet, Tile, Travertine, Wood
- Living Area: 3361.00
- Roof: Shingle
Garage and Parking
- Garage Spaces: 3.00
- Open Parking Spaces: 0.00
Eco-Communities
- Pool Features: Gunite, In Ground, Lighting, Salt Water, Screen Enclosure
- Water Source: None
Utilities
- Carport Spaces: 0.00
- Cooling: Central Air
- Heating: Central
- Pets Allowed: Yes
- Sewer: Public Sewer
- Utilities: BB/HS Internet Available, Cable Available, Electricity Connected, Sewer Connected, Street Lights, Water Connected
Finance and Tax Information
- Home Owners Association Fee: 395.00
- Insurance Expense: 0.00
- Net Operating Income: 0.00
- Other Expense: 0.00
- Tax Year: 2024
Other Features
- Appliances: Built-In Oven, Cooktop, Dishwasher, Refrigerator, Tankless Water Heater, Water Softener
- Association Name: Martin Gardens//McNeil Management
- Country: US
- Interior Features: Ceiling Fans(s), High Ceilings, Primary Bedroom Main Floor, Stone Counters, Thermostat
- Legal Description: MARTIN'S GARDENS LOT 2 BLOCK 2
- Levels: Two
- Area Major: 33527 - Dover
- Occupant Type: Owner
- Parcel Number: U-04-30-21-9UO-000002-00002.0
- Possession: Close Of Escrow
- Views: 36
- Zoning Code: PD
Contact Info

- Samantha Archer, Broker
- Tropic Shores Realty
- Mobile: 727.534.9276
- samanthaarcherbroker@gmail.com



