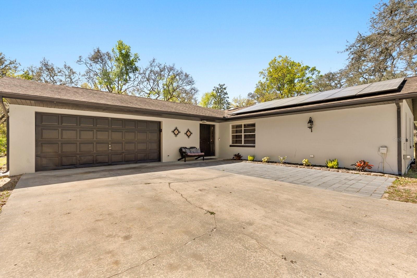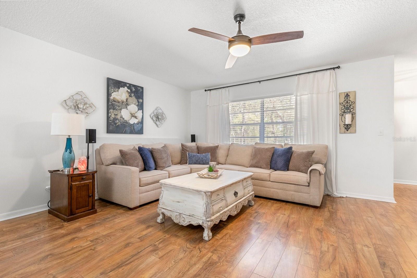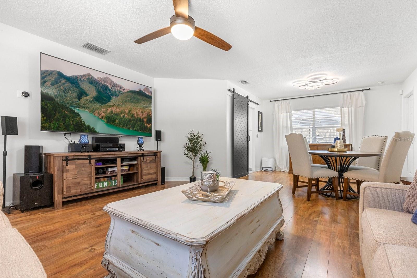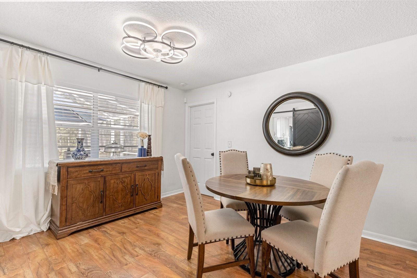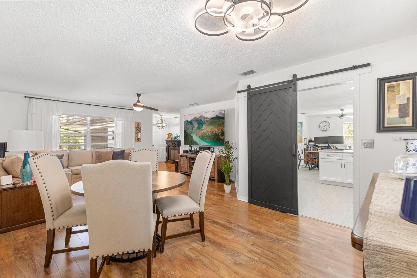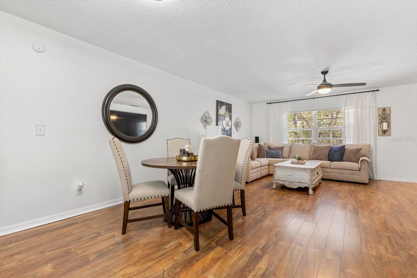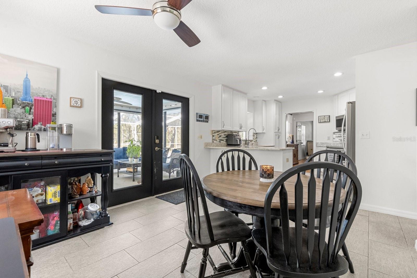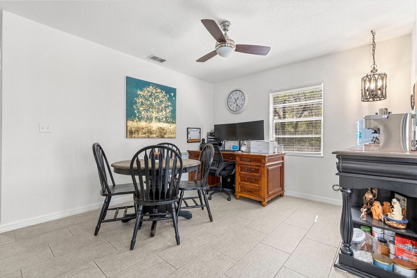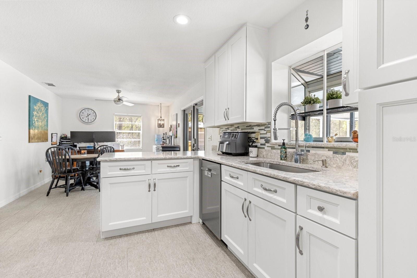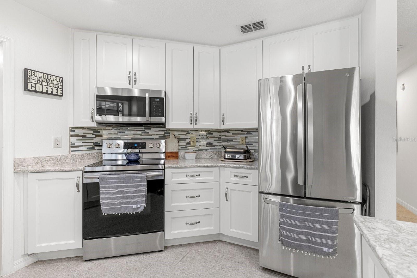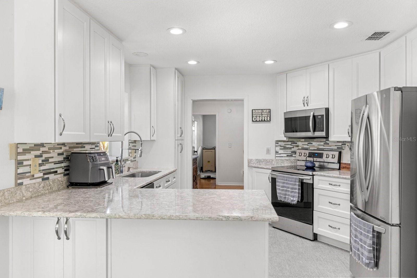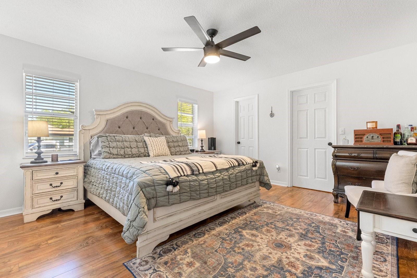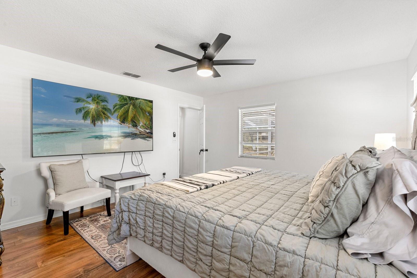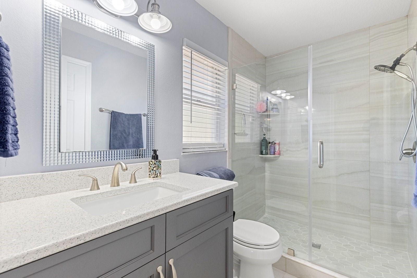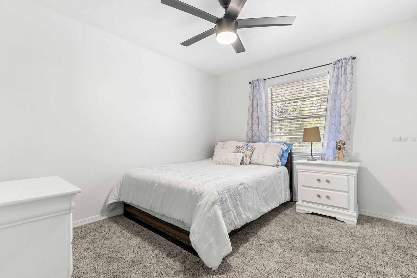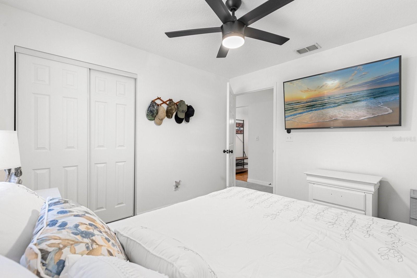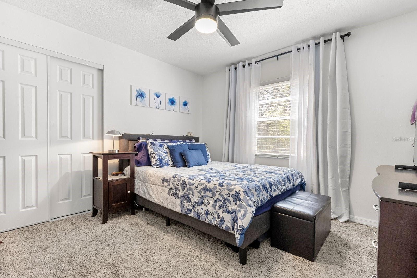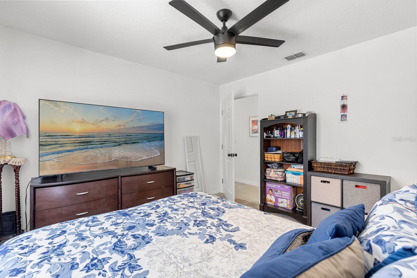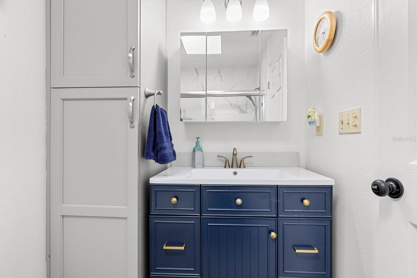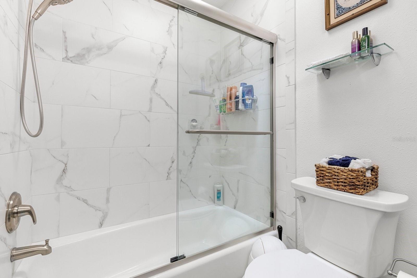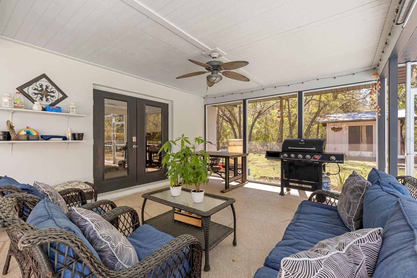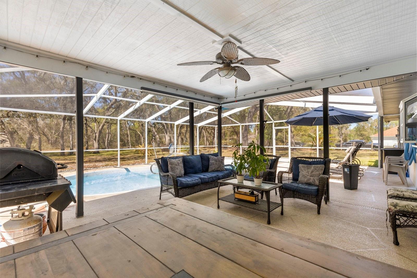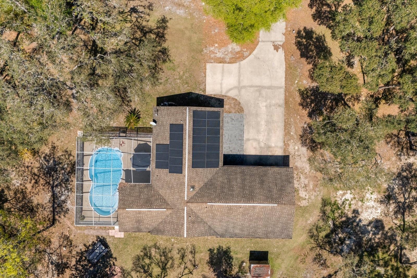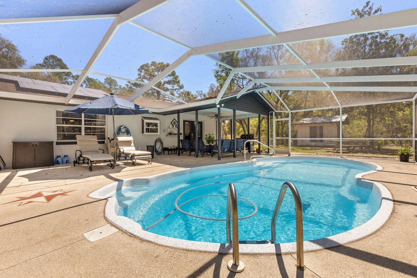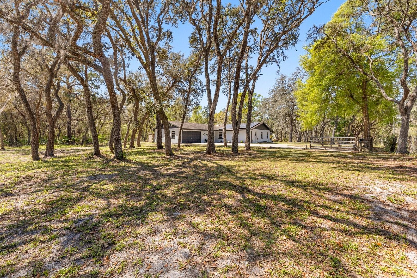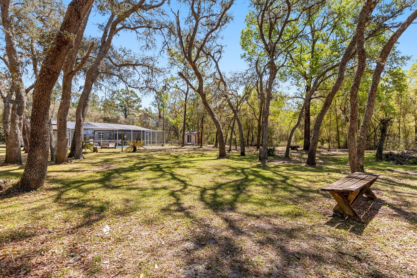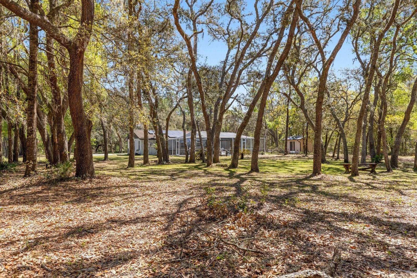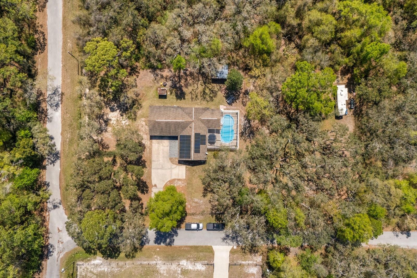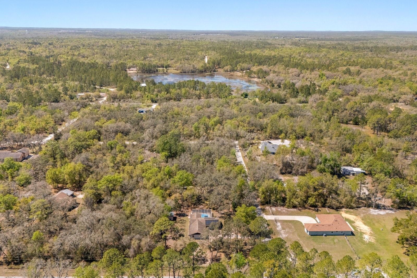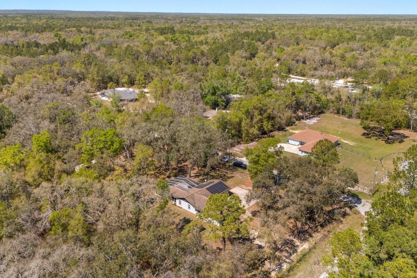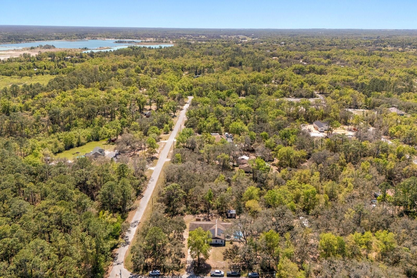35128 Excalibur Road, WEBSTER, FL 33597
Property Photos
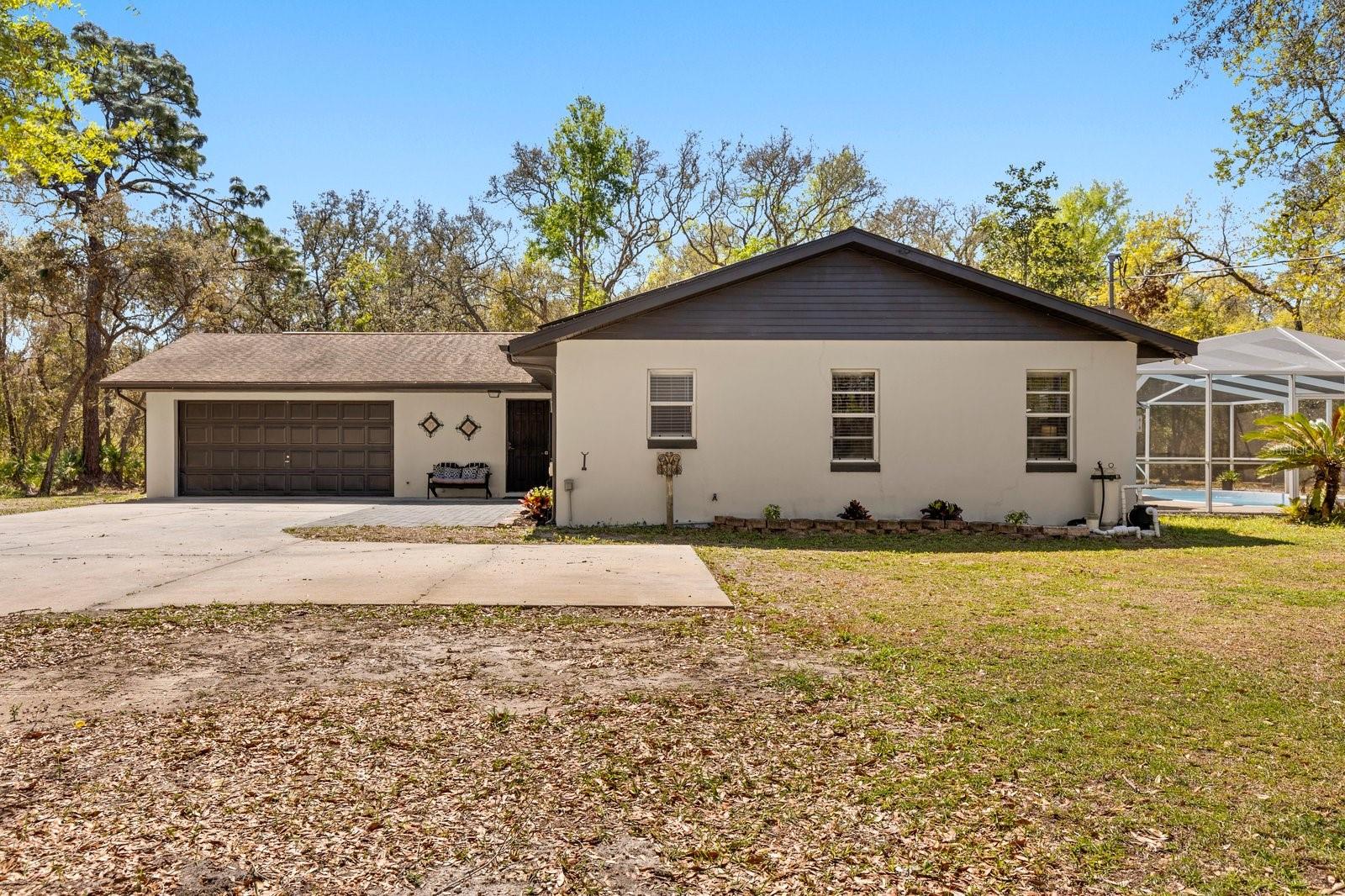
Would you like to sell your home before you purchase this one?
Priced at Only: $420,000
For more Information Call:
Address: 35128 Excalibur Road, WEBSTER, FL 33597
Property Location and Similar Properties






- MLS#: TB8362605 ( Residential )
- Street Address: 35128 Excalibur Road
- Viewed: 7
- Price: $420,000
- Price sqft: $8
- Waterfront: No
- Year Built: 1994
- Bldg sqft: 50529
- Bedrooms: 3
- Total Baths: 2
- Full Baths: 2
- Garage / Parking Spaces: 2
- Days On Market: 8
- Additional Information
- Geolocation: 28.533 / -82.168
- County: SUMTER
- City: WEBSTER
- Zipcode: 33597
- Subdivision: Ridge Manor Estate
- Elementary School: Eastside Elementary School
- Middle School: D.S. Parrot Middle
- High School: Hernando High
- Provided by: REAL BROKER, LLC
- Contact: Irmarys Quinones
- 855-450-0442

- DMCA Notice
Description
In a 1.16 acre lot sits a beautiful 3 bedroom 2 bathroom home with ample parking space and a 2 car garage. Entering this home to the right you will encounter the spacious living/dining room with great natural Lighting. An elegant barn door separating the modern kitchen with quartz countertops and stainless steel appliances. A second dining area in which can be used for office or entertaining. Walking back to the living room you will enter into the master bedroom with a walk in closet and a modern bathroom. Two guest bedrooms sharing the second bathroom with storage space and a gorgeous blue tone cabinet below the sink with gold touches. Walking out to the backyard you will see a Roomy screened in patio awaiting some relaxation time, overlooking the pool. Want a good wood view with private space? Well, this is the home for you! Generator will convey with home. Solar panels are installed. Don't miss out on this home and schedule a tour Today!
Description
In a 1.16 acre lot sits a beautiful 3 bedroom 2 bathroom home with ample parking space and a 2 car garage. Entering this home to the right you will encounter the spacious living/dining room with great natural Lighting. An elegant barn door separating the modern kitchen with quartz countertops and stainless steel appliances. A second dining area in which can be used for office or entertaining. Walking back to the living room you will enter into the master bedroom with a walk in closet and a modern bathroom. Two guest bedrooms sharing the second bathroom with storage space and a gorgeous blue tone cabinet below the sink with gold touches. Walking out to the backyard you will see a Roomy screened in patio awaiting some relaxation time, overlooking the pool. Want a good wood view with private space? Well, this is the home for you! Generator will convey with home. Solar panels are installed. Don't miss out on this home and schedule a tour Today!
Payment Calculator
- Principal & Interest -
- Property Tax $
- Home Insurance $
- HOA Fees $
- Monthly -
For a Fast & FREE Mortgage Pre-Approval Apply Now
Apply Now
 Apply Now
Apply NowFeatures
Building and Construction
- Covered Spaces: 0.00
- Exterior Features: Lighting, Other, Private Mailbox, Rain Gutters, Storage
- Flooring: Carpet, Tile, Vinyl
- Living Area: 1552.00
- Roof: Shingle
School Information
- High School: Hernando High
- Middle School: D.S. Parrot Middle
- School Elementary: Eastside Elementary School
Garage and Parking
- Garage Spaces: 2.00
- Open Parking Spaces: 0.00
Eco-Communities
- Pool Features: In Ground, Screen Enclosure
- Water Source: Well
Utilities
- Carport Spaces: 0.00
- Cooling: Central Air
- Heating: Central
- Sewer: Septic Tank
- Utilities: BB/HS Internet Available, Cable Available, Electricity Available, Fiber Optics
Finance and Tax Information
- Home Owners Association Fee: 0.00
- Insurance Expense: 0.00
- Net Operating Income: 0.00
- Other Expense: 0.00
- Tax Year: 2024
Other Features
- Appliances: Convection Oven, Dishwasher, Dryer, Microwave, Refrigerator, Washer, Water Softener
- Country: US
- Interior Features: Ceiling Fans(s), High Ceilings, Living Room/Dining Room Combo, Primary Bedroom Main Floor, Split Bedroom, Thermostat, Walk-In Closet(s)
- Legal Description: RIDGE MANOR ESTATES LOT 55
- Levels: One
- Area Major: 33597 - Webster/Ridge Manor Estates
- Occupant Type: Owner
- Parcel Number: R36-122-21-0860-0000-0550
- View: Trees/Woods
- Zoning Code: RESI
Nearby Subdivisions
Contact Info

- Samantha Archer, Broker
- Tropic Shores Realty
- Mobile: 727.534.9276
- samanthaarcherbroker@gmail.com



