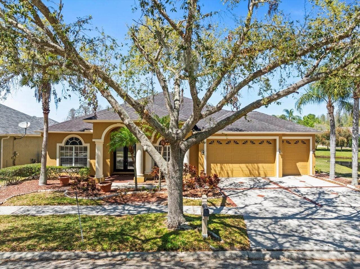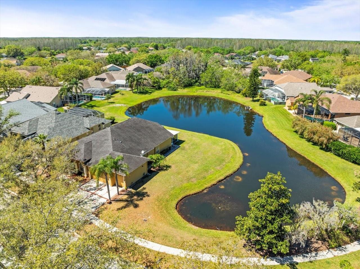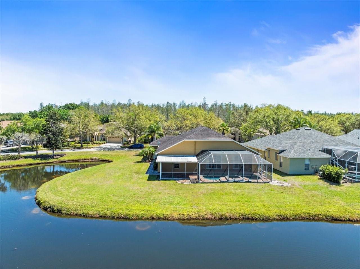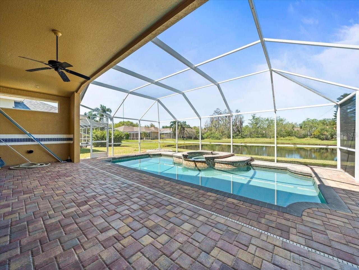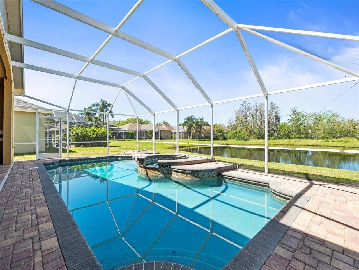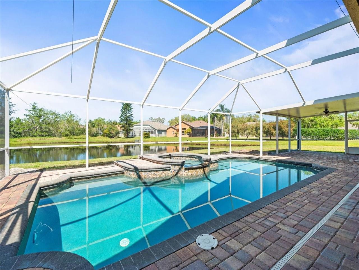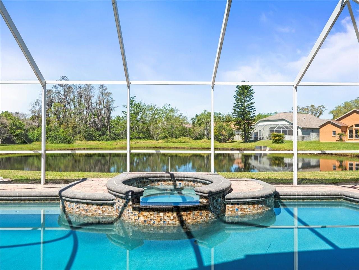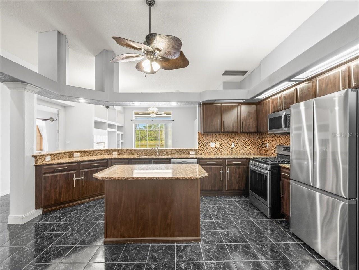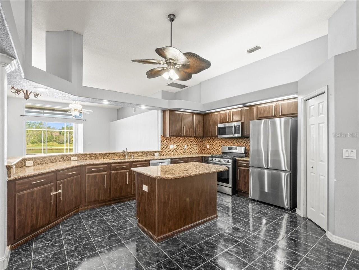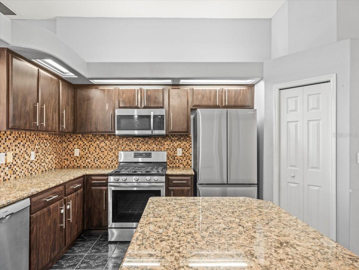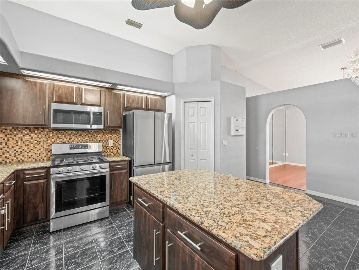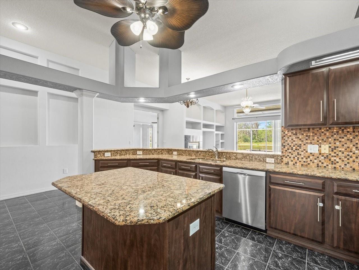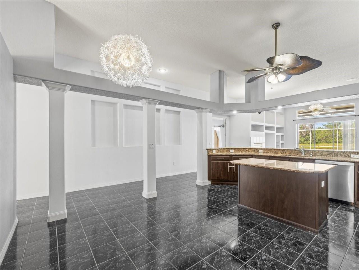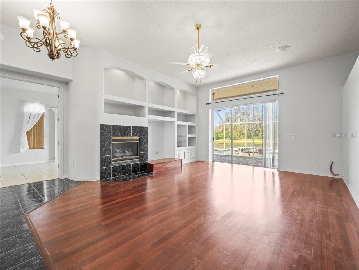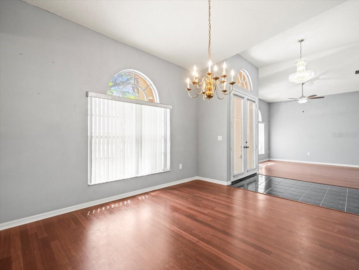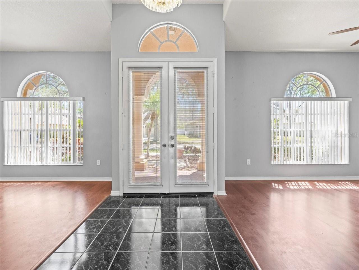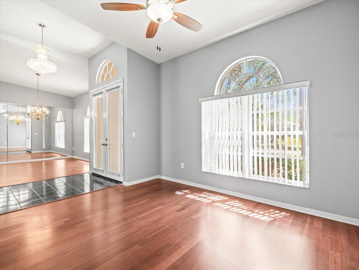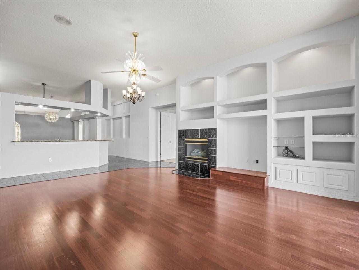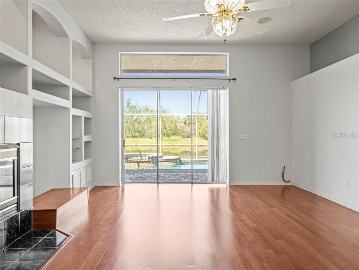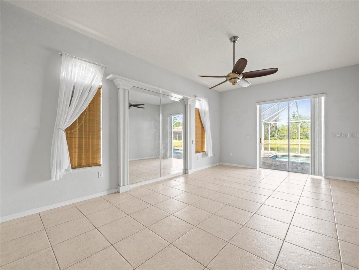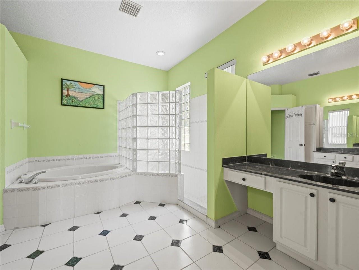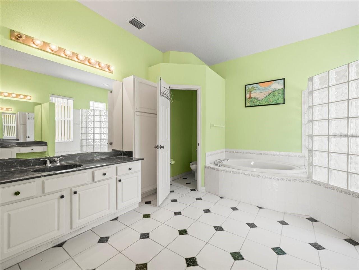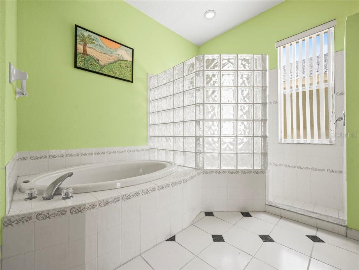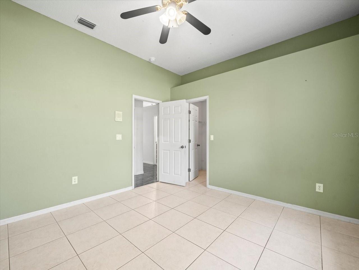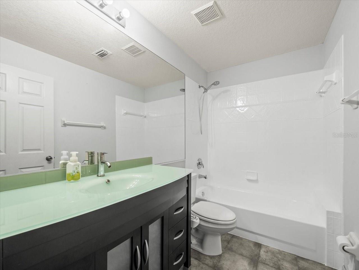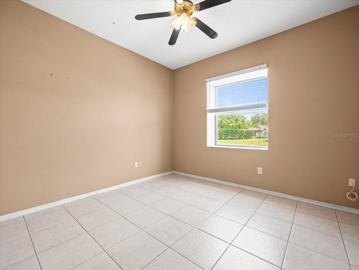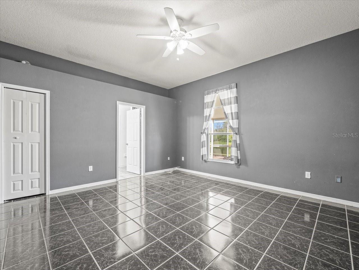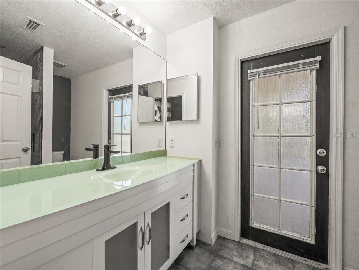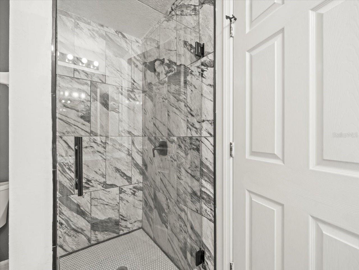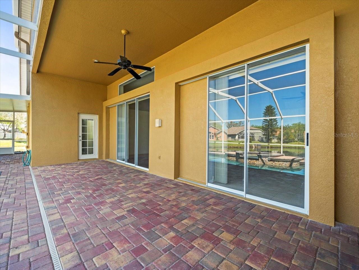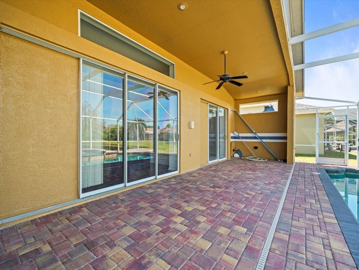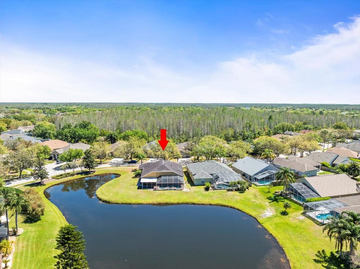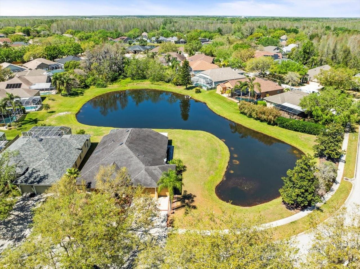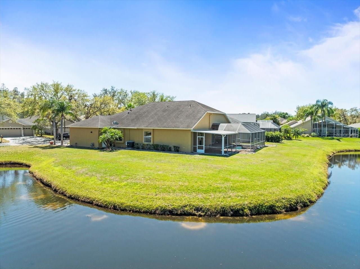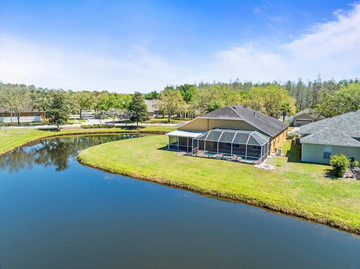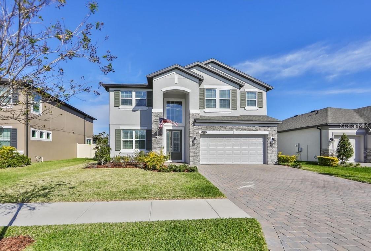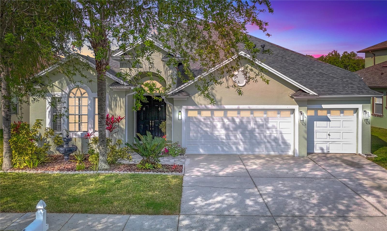19230 Wind Dancer Street, LUTZ, FL 33558
Property Photos
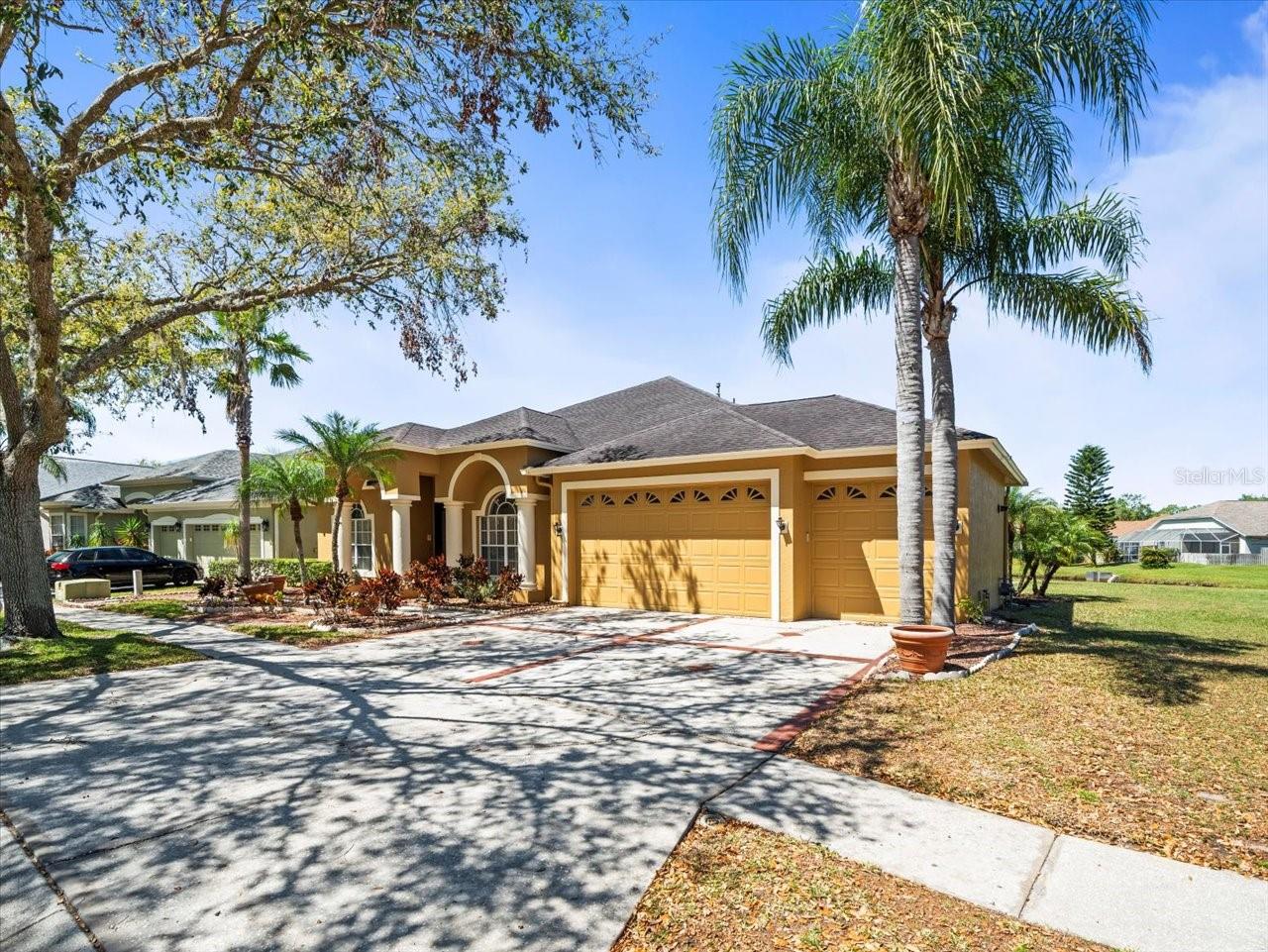
Would you like to sell your home before you purchase this one?
Priced at Only: $700,000
For more Information Call:
Address: 19230 Wind Dancer Street, LUTZ, FL 33558
Property Location and Similar Properties






- MLS#: TB8364572 ( Residential )
- Street Address: 19230 Wind Dancer Street
- Viewed: 24
- Price: $700,000
- Price sqft: $167
- Waterfront: No
- Year Built: 1996
- Bldg sqft: 4181
- Bedrooms: 4
- Total Baths: 3
- Full Baths: 3
- Garage / Parking Spaces: 3
- Days On Market: 7
- Additional Information
- Geolocation: 28.1634 / -82.5232
- County: HILLSBOROUGH
- City: LUTZ
- Zipcode: 33558
- Subdivision: Villarosa Ph 1a
- Elementary School: McKitrick HB
- Middle School: Martinez HB
- High School: Steinbrenner High School
- Provided by: COLDWELL BANKER REALTY
- Contact: Joe Lewkowicz
- 813-289-1712

- DMCA Notice
Description
Nestled in the highly sought after neighborhood of Villa Rosa, within the Steinbrenner school district, this magnificent 4 bedroom, 3 full bathroom home offers the ultimate blend of luxury and tranquility. Situated on a picturesque corner lot overlooking a serene pond, this property boasts a stunning pool and spa, perfect for relaxation and entertainment.
Upon entering, you are greeted by a beautifully appointed formal living room and formal dining room, perfect for hosting special occasion.
Beyond the formal areas, the interior features an open floorplan, beautifully accentuated by a split bedroom design that ensures privacy and comfort for all. The spacious family room is equipped with a built in entertainment center and cozy fireplace, all set against the backdrop of elegant wood floors.
The kitchen is a culinary dream, complete with a central island, breakfast bar, stainless steel appliances, and a convenient pantry. Perfect for hosting gatherings, this kitchen seamlessly connects to the living areas, creating a harmonious flow for socializing.
The master suite is a haven of light and brightness, offering breathtaking views of the pool and pond. It features dual closets, dual vanities, a soaking tub, and a large walk in shower, providing the ultimate in relaxation and luxury.
All bedrooms are generously sized with walk in closets, ensuring ample space for everyone. One of the guest bedrooms includes an ensuite, while both guest bathrooms have been renovated to provide modern comfort.
The expansive patio area is highlighted by a covered lanai and is pre plumbed for an outdoor kitchen, perfect for alfresco dining and entertaining. The three car garage provides ample parking and storage space.
Don't miss this incredible opportunity to own a piece of paradise in Villa Rosa!
Description
Nestled in the highly sought after neighborhood of Villa Rosa, within the Steinbrenner school district, this magnificent 4 bedroom, 3 full bathroom home offers the ultimate blend of luxury and tranquility. Situated on a picturesque corner lot overlooking a serene pond, this property boasts a stunning pool and spa, perfect for relaxation and entertainment.
Upon entering, you are greeted by a beautifully appointed formal living room and formal dining room, perfect for hosting special occasion.
Beyond the formal areas, the interior features an open floorplan, beautifully accentuated by a split bedroom design that ensures privacy and comfort for all. The spacious family room is equipped with a built in entertainment center and cozy fireplace, all set against the backdrop of elegant wood floors.
The kitchen is a culinary dream, complete with a central island, breakfast bar, stainless steel appliances, and a convenient pantry. Perfect for hosting gatherings, this kitchen seamlessly connects to the living areas, creating a harmonious flow for socializing.
The master suite is a haven of light and brightness, offering breathtaking views of the pool and pond. It features dual closets, dual vanities, a soaking tub, and a large walk in shower, providing the ultimate in relaxation and luxury.
All bedrooms are generously sized with walk in closets, ensuring ample space for everyone. One of the guest bedrooms includes an ensuite, while both guest bathrooms have been renovated to provide modern comfort.
The expansive patio area is highlighted by a covered lanai and is pre plumbed for an outdoor kitchen, perfect for alfresco dining and entertaining. The three car garage provides ample parking and storage space.
Don't miss this incredible opportunity to own a piece of paradise in Villa Rosa!
Payment Calculator
- Principal & Interest -
- Property Tax $
- Home Insurance $
- HOA Fees $
- Monthly -
For a Fast & FREE Mortgage Pre-Approval Apply Now
Apply Now
 Apply Now
Apply NowFeatures
Building and Construction
- Covered Spaces: 0.00
- Exterior Features: Lighting
- Flooring: Tile, Wood
- Living Area: 2881.00
- Roof: Shingle
School Information
- High School: Steinbrenner High School
- Middle School: Martinez-HB
- School Elementary: McKitrick-HB
Garage and Parking
- Garage Spaces: 3.00
- Open Parking Spaces: 0.00
Eco-Communities
- Pool Features: Gunite, In Ground, Screen Enclosure, Tile
- Water Source: Public
Utilities
- Carport Spaces: 0.00
- Cooling: Central Air
- Heating: Central, Electric
- Pets Allowed: Yes
- Sewer: Public Sewer
- Utilities: Cable Available, Electricity Available, Electricity Connected, Public
Finance and Tax Information
- Home Owners Association Fee: 211.00
- Insurance Expense: 0.00
- Net Operating Income: 0.00
- Other Expense: 0.00
- Tax Year: 2024
Other Features
- Appliances: Dishwasher, Electric Water Heater, Microwave, Range, Refrigerator
- Association Name: Greenacre-Jeff
- Association Phone: 813-936-4132
- Country: US
- Interior Features: Built-in Features, Ceiling Fans(s), Eat-in Kitchen, High Ceilings, Kitchen/Family Room Combo, Primary Bedroom Main Floor, Solid Wood Cabinets, Split Bedroom, Stone Counters, Walk-In Closet(s)
- Legal Description: VILLAROSA PHASE 1A LOT 1 BLOCK 13
- Levels: One
- Area Major: 33558 - Lutz
- Occupant Type: Owner
- Parcel Number: U-05-27-18-0HA-000013-00001.0
- Possession: Close Of Escrow
- Style: Contemporary
- View: Water
- Views: 24
- Zoning Code: PD
Similar Properties
Nearby Subdivisions
Calusa Trace
Calusa Trace Unit 13
Cambridge Cove
Chateaux Loire
Cheval
Cheval Biarritz Village
Cheval East
Cheval Polo Golf Cl Phas
Cheval West
Cheval West Village 5b Ph 1
Cheval West Village 5b Phase 2
Cheval West Village 9
Cheval West Villg 4 Ph 1
Cheval West Villg 7 Deauvill
Cheval Wimbledon Village
Cypress Ranch
Heritage Harbor Phase 2a And 3
Holly Lake Estates
Lake Mary Lou North
Long Lake Ranch Village 1a
Long Lake Ranch Village 1b
Long Lake Ranch Village 2
Long Lake Ranch Village 2 Pcls
Long Lake Ranch Village 2 Prcl
Long Lake Ranch Village 3 6 Pc
Morsani Ph 1
Morsani Ph 2
Morsani Ph 3b
None
Orange Blossom Creek Ph 2
Parkviewlong Lake Ranch Ph 2b
Preservationpasco County
Reflections Ph 1
Stonebrier Ph 1
Stonebrier Ph 2b1 Pt
Stonebrier Ph 4c
Sunlake Park
Trautmans Pltd Sub
Triple Lakes Sub
Unplatted
Villarosa H
Villarosa L
Villarosa Ph 1a
Villarosa Ph 1b2
Villarosa Ph F
Wisper Run
Contact Info

- Samantha Archer, Broker
- Tropic Shores Realty
- Mobile: 727.534.9276
- samanthaarcherbroker@gmail.com



