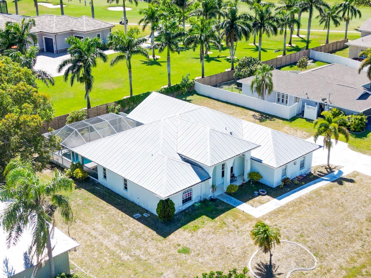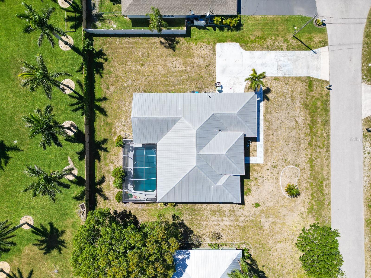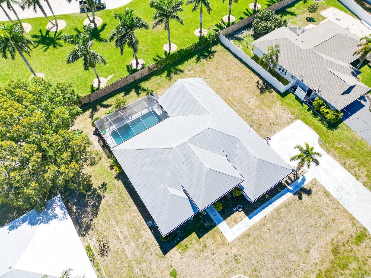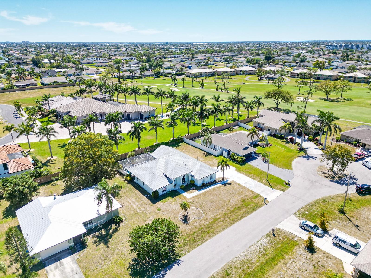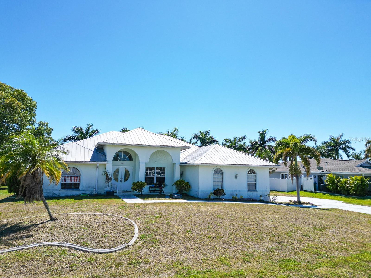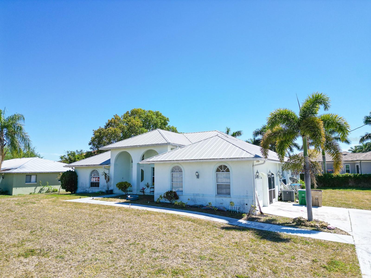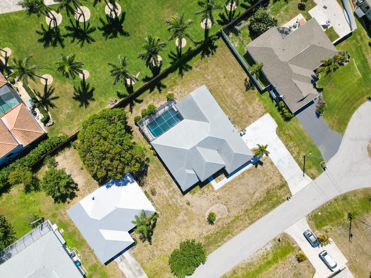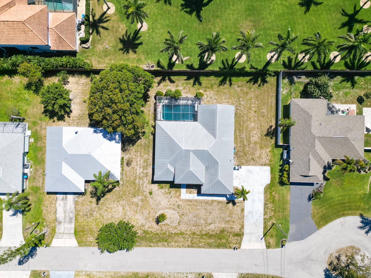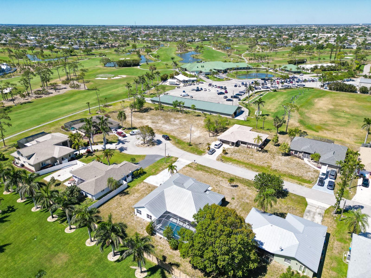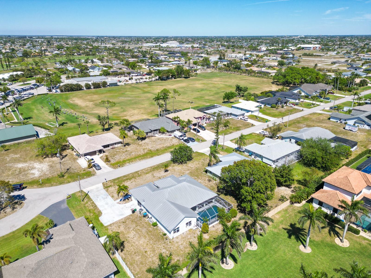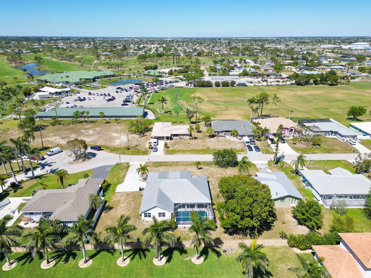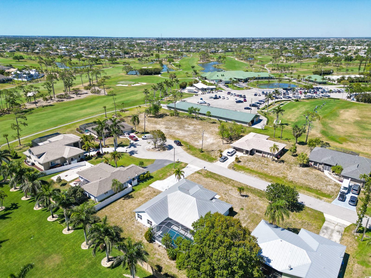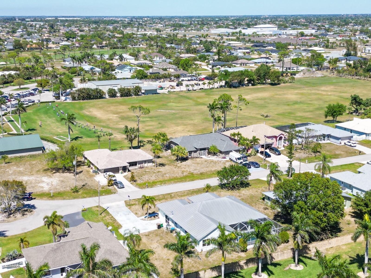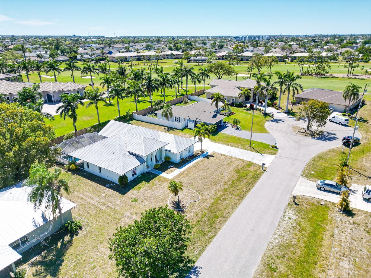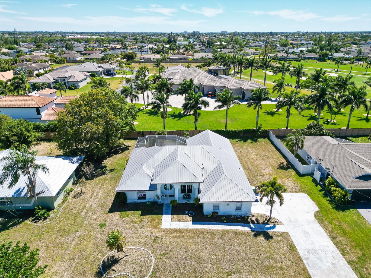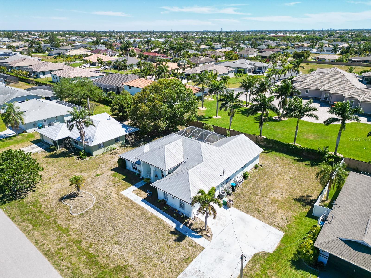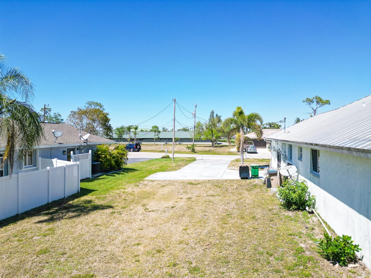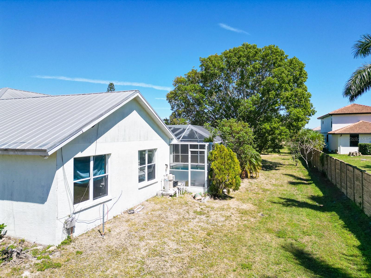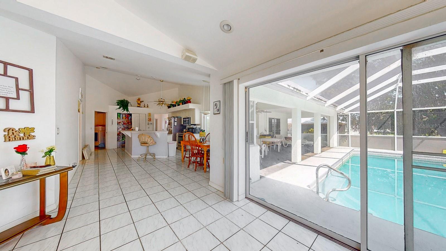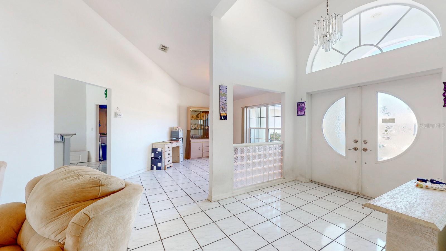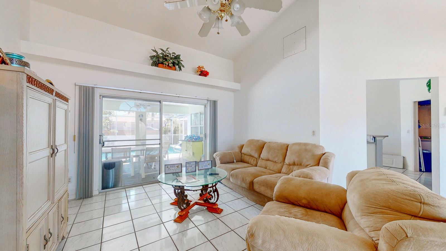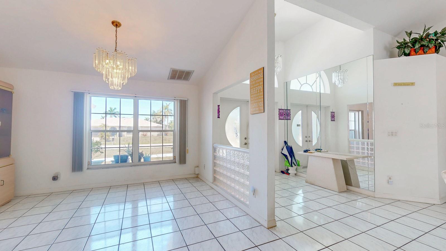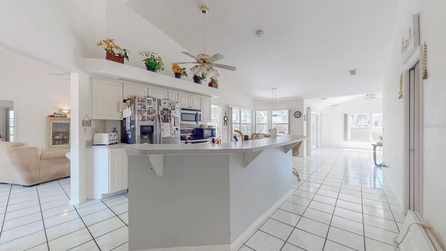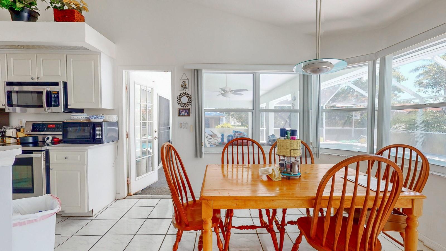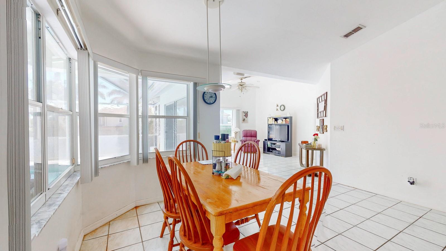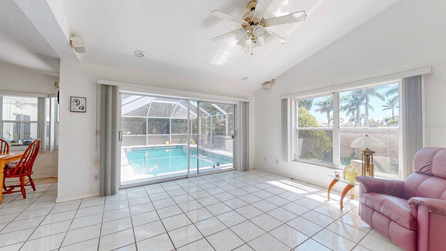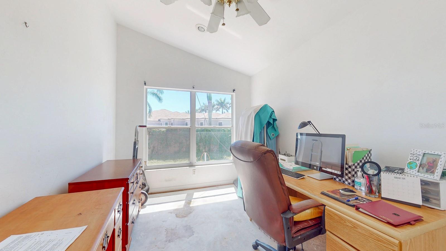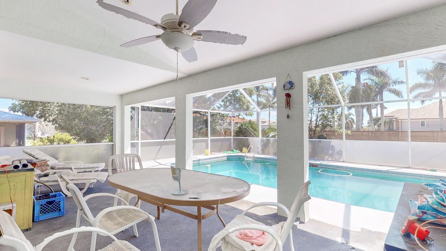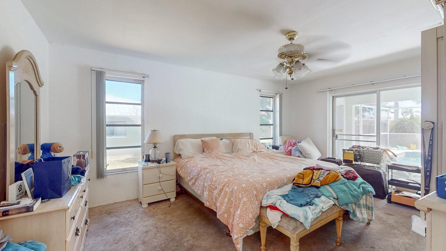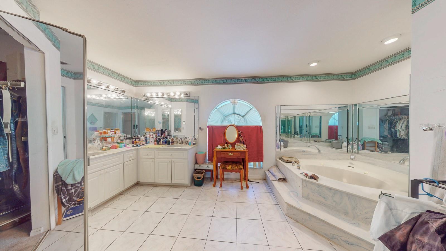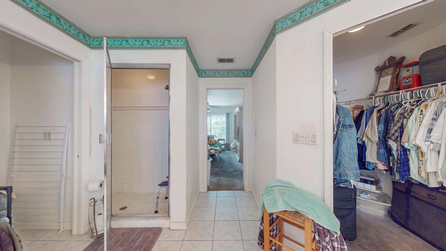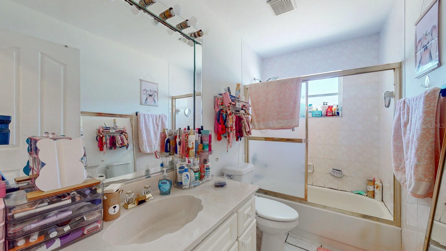1008 21st Lane, CAPE CORAL, FL 33991
Property Photos
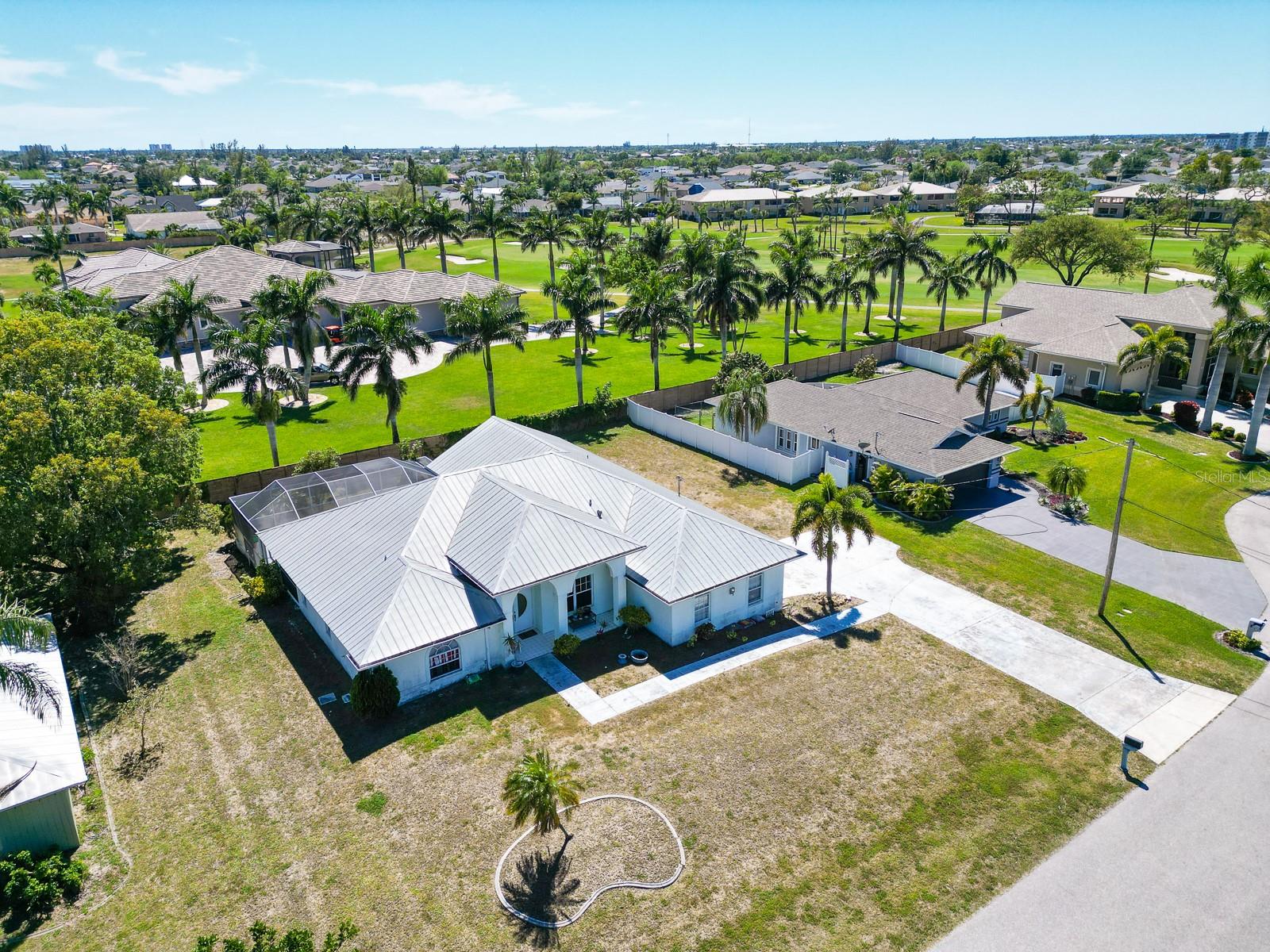
Would you like to sell your home before you purchase this one?
Priced at Only: $425,000
For more Information Call:
Address: 1008 21st Lane, CAPE CORAL, FL 33991
Property Location and Similar Properties






- MLS#: TB8364748 ( Residential )
- Street Address: 1008 21st Lane
- Viewed: 2
- Price: $425,000
- Price sqft: $147
- Waterfront: No
- Year Built: 1995
- Bldg sqft: 2900
- Bedrooms: 3
- Total Baths: 2
- Full Baths: 2
- Garage / Parking Spaces: 2
- Days On Market: 6
- Additional Information
- Geolocation: 26.6121 / -81.996
- County: LEE
- City: CAPE CORAL
- Zipcode: 33991
- Subdivision: Cape Coral
- Elementary School: Skyline Elementary
- Middle School: Trafalgar Middle School
- Provided by: COASTAL PROPERTIES GROUP
- Contact: Maria Mercado Herbert PA
- 727-493-1555

- DMCA Notice
Description
Endless Potential in a Desirable Golfing Neighborhood
Located in one of Cape Corals most sought after golfing communities, this spacious 2,394 sq. ft. home sits on a third of an acre at the end of a quiet cul de sac. In need of cosmetic updates, and renovations, this property is perfect for buyers looking to customize and add value. While it requires kitchen, bathrooms, flooring, pool renovations, it does have a long lasting metal roof, a 2018 AC unit, and a 2018 Water Heater, providing a solid foundation for improvements.
The home features 3 bedrooms, 2 full baths, plus a den, with vaulted ceilings and an open layout that allows for endless natural light. The master suite includes pool access, a walk in closet, dual vanities, a soaking tub, and a large walk in shower. Additional living spaces include a formal living and dining area, a separate family room, a kitchen dining nook, an inside laundry room, and an oversized two car garage.
Outside, the covered lanai and screened in pool create a great space for outdoor relaxation. The side entry driveway offers ample room for boats or RVs, and the home has golf cart access to the nearby Palmetto Pine Country Club and driving range.
Situated just 15 minutes from Pine Island and 30 minutes from Sanibel Island, this home is also close to major stores, shops, and restaurants.
If youre looking for a home with great bones, a prime location, and unlimited potential, this is the perfect opportunity to make it your own!
Call to schedule a private or Matterport VR showing today.
Description
Endless Potential in a Desirable Golfing Neighborhood
Located in one of Cape Corals most sought after golfing communities, this spacious 2,394 sq. ft. home sits on a third of an acre at the end of a quiet cul de sac. In need of cosmetic updates, and renovations, this property is perfect for buyers looking to customize and add value. While it requires kitchen, bathrooms, flooring, pool renovations, it does have a long lasting metal roof, a 2018 AC unit, and a 2018 Water Heater, providing a solid foundation for improvements.
The home features 3 bedrooms, 2 full baths, plus a den, with vaulted ceilings and an open layout that allows for endless natural light. The master suite includes pool access, a walk in closet, dual vanities, a soaking tub, and a large walk in shower. Additional living spaces include a formal living and dining area, a separate family room, a kitchen dining nook, an inside laundry room, and an oversized two car garage.
Outside, the covered lanai and screened in pool create a great space for outdoor relaxation. The side entry driveway offers ample room for boats or RVs, and the home has golf cart access to the nearby Palmetto Pine Country Club and driving range.
Situated just 15 minutes from Pine Island and 30 minutes from Sanibel Island, this home is also close to major stores, shops, and restaurants.
If youre looking for a home with great bones, a prime location, and unlimited potential, this is the perfect opportunity to make it your own!
Call to schedule a private or Matterport VR showing today.
Payment Calculator
- Principal & Interest -
- Property Tax $
- Home Insurance $
- HOA Fees $
- Monthly -
For a Fast & FREE Mortgage Pre-Approval Apply Now
Apply Now
 Apply Now
Apply NowFeatures
Building and Construction
- Covered Spaces: 0.00
- Exterior Features: Sliding Doors
- Flooring: Carpet, Tile
- Living Area: 2394.00
- Roof: Metal
Property Information
- Property Condition: Completed
Land Information
- Lot Features: Cul-De-Sac, City Limits, Paved
School Information
- Middle School: Trafalgar Middle School
- School Elementary: Skyline Elementary
Garage and Parking
- Garage Spaces: 2.00
- Open Parking Spaces: 0.00
Eco-Communities
- Pool Features: In Ground, Screen Enclosure
- Water Source: Public
Utilities
- Carport Spaces: 0.00
- Cooling: Central Air
- Heating: Central
- Sewer: Public Sewer
- Utilities: Public
Finance and Tax Information
- Home Owners Association Fee: 0.00
- Insurance Expense: 0.00
- Net Operating Income: 0.00
- Other Expense: 0.00
- Tax Year: 2024
Other Features
- Appliances: Dishwasher, Range, Refrigerator
- Country: US
- Furnished: Unfurnished
- Interior Features: Ceiling Fans(s)
- Legal Description: CAPE CORAL UNIT 63 PART BLK 4398 PB 21 PG 55 LOTS 19 THRU 21
- Levels: One
- Area Major: 33991 - Cape Coral
- Occupant Type: Owner
- Parcel Number: 27-44-23-C3-04398.0190
- View: Golf Course
- Zoning Code: R1-D
Similar Properties
Nearby Subdivisions
Anguilla
Ashbury
Bellingham
Belvedere Condominiums
Blackburn
Blue Water
Bogey Side Condo
Cape Coral
Cape Royal
Captains Pointe Condo
Country Club Place Condo
Eagle Side Condo
Embers
Emerald Cove
Fairmont
Greendale
Heatherwood Lakes
Hopefield
Lake Edge Estates Condo
Lee County Industrial Park
Mandalay
Maraval
Metes And Bounds
Niblick Pines Condo
Not Applicable
Palmetto Pine Estates
Palmetto Pines Country Club
Royal Hawaiian Club
Royal Tee Country Club Estates
Sandoval
Sandoval 111 Ph 02
Somerville
Sunvale
Trafalgar Woods
Verdmont
Whispering Pines
Windwood
Woodlands Of Cape Coral
Contact Info

- Samantha Archer, Broker
- Tropic Shores Realty
- Mobile: 727.534.9276
- samanthaarcherbroker@gmail.com



