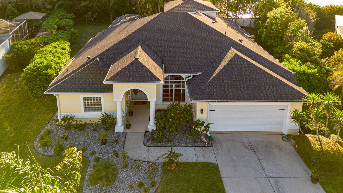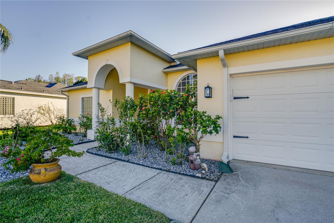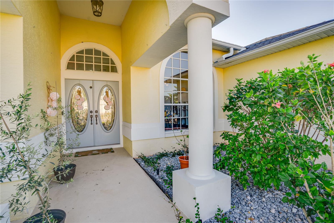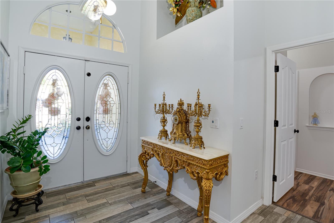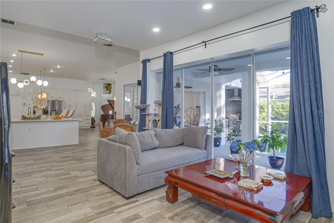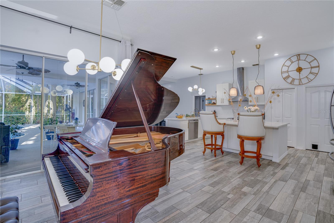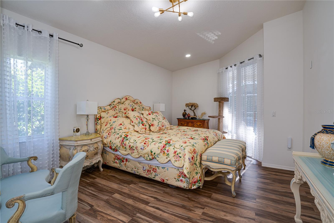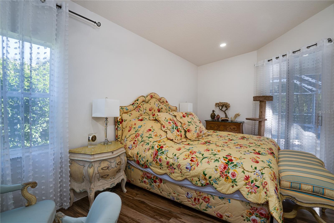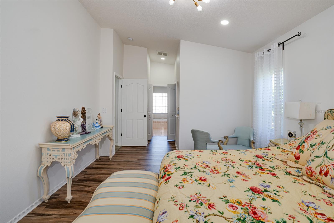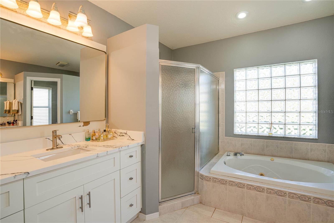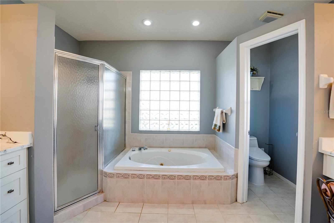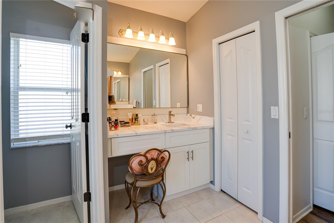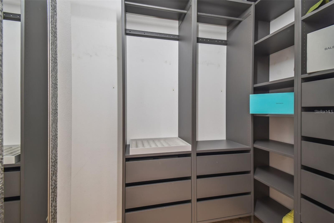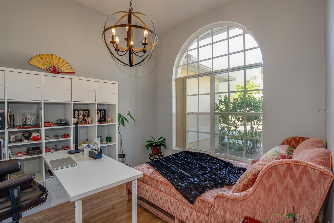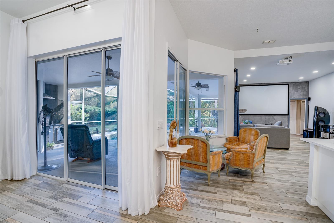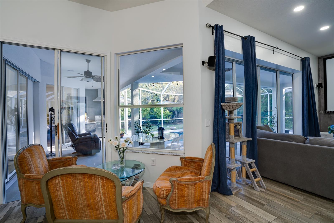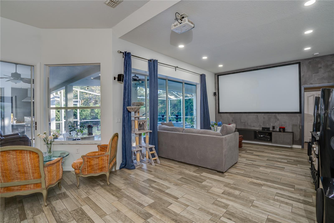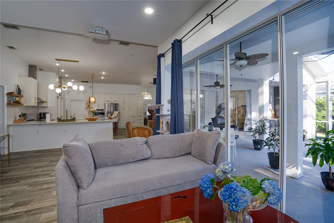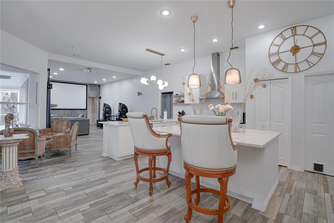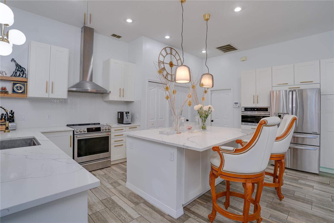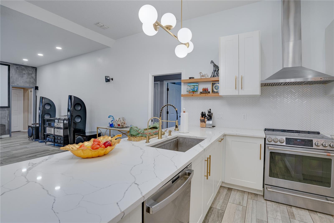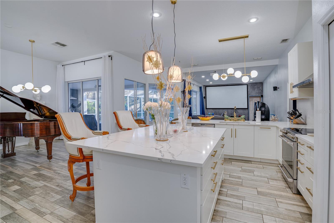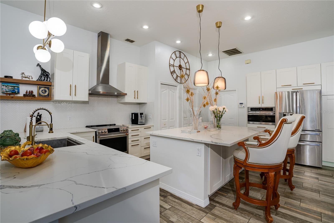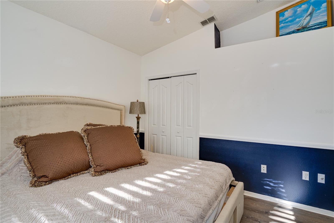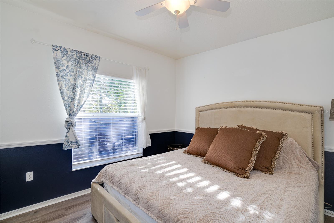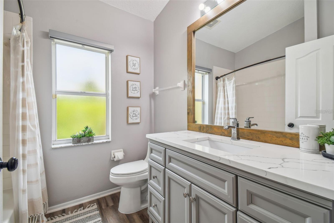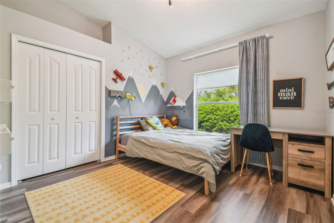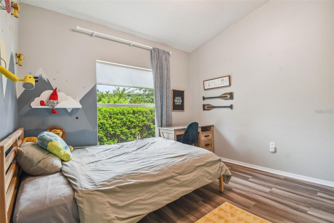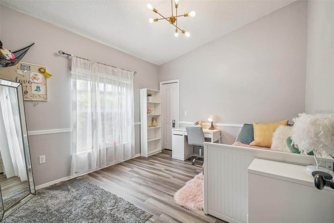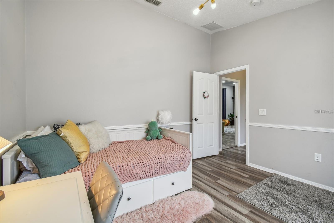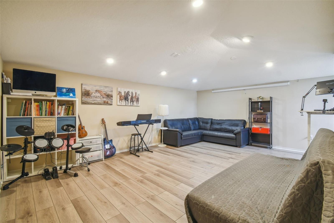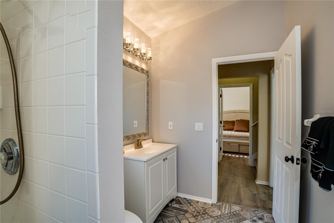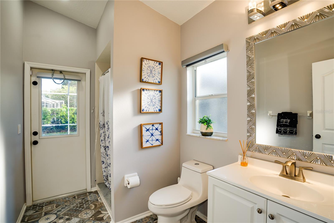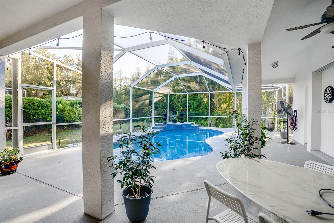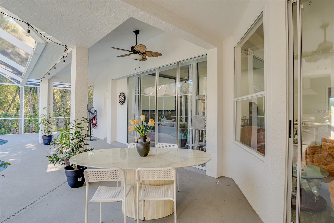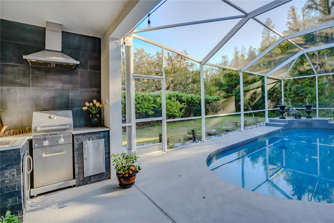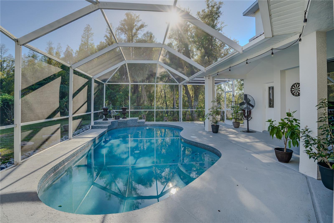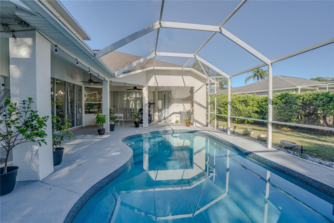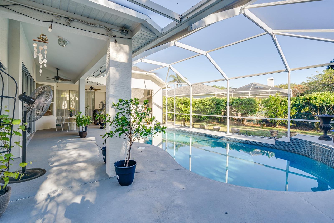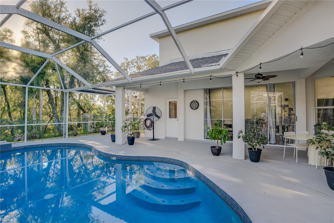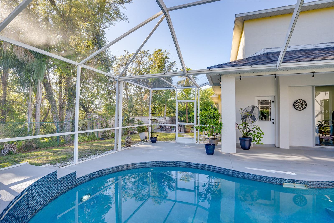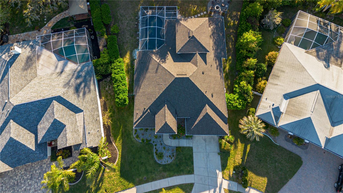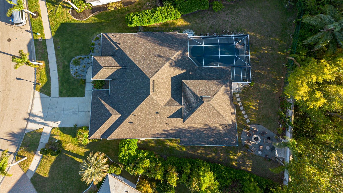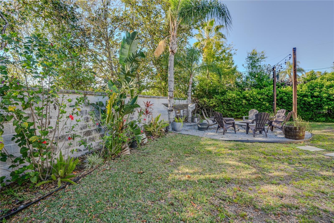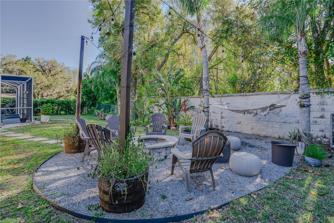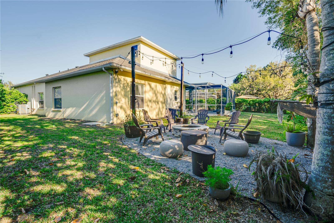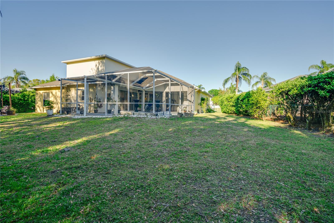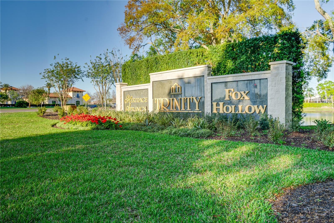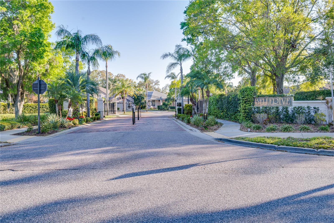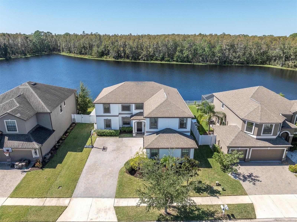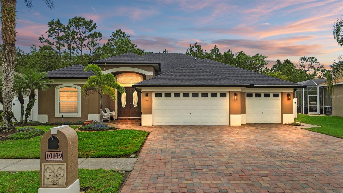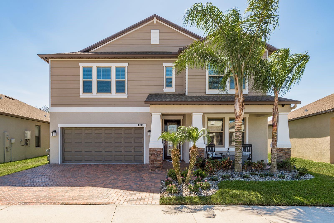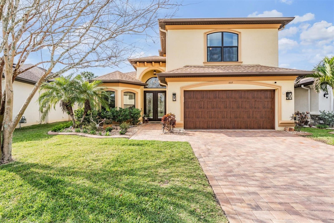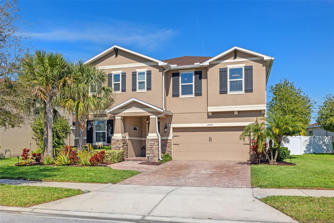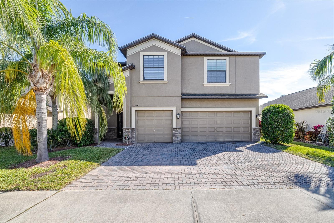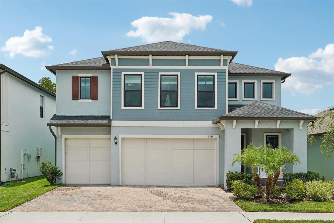8833 Bel Meadow Way, TRINITY, FL 34655
Property Photos
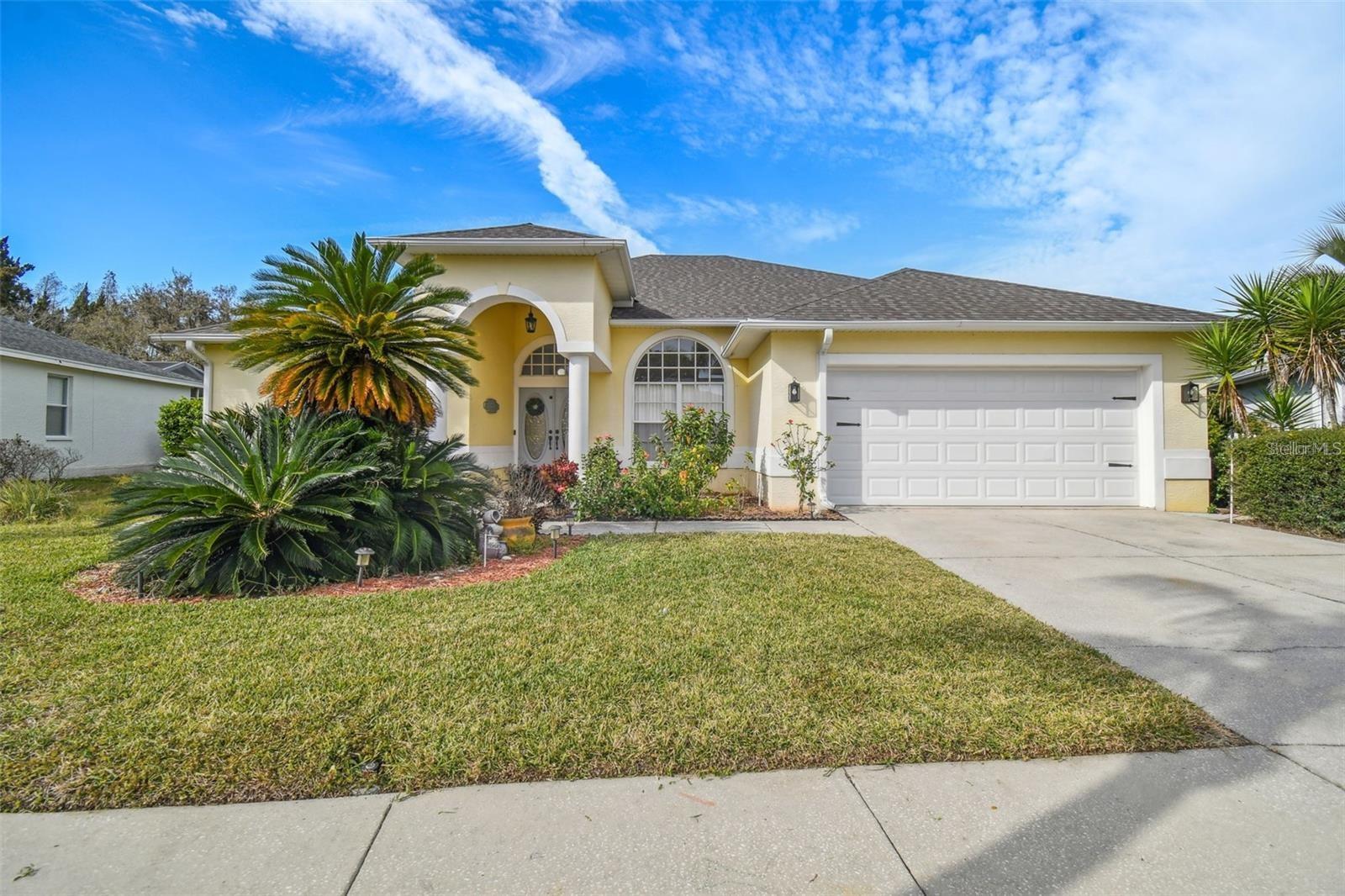
Would you like to sell your home before you purchase this one?
Priced at Only: $699,500
For more Information Call:
Address: 8833 Bel Meadow Way, TRINITY, FL 34655
Property Location and Similar Properties






- MLS#: TB8365234 ( Single Family )
- Street Address: 8833 Bel Meadow Way
- Viewed:
- Price: $699,500
- Price sqft: $194
- Waterfront: No
- Year Built: 1998
- Bldg sqft: 3611
- Bedrooms: 4
- Total Baths: 3
- Full Baths: 3
- Garage / Parking Spaces: 2
- Days On Market: 36
- Additional Information
- Geolocation: 28.1743 / -82.6694
- County: PASCO
- City: TRINITY
- Zipcode: 34655
- Subdivision: Villagesfox Hollow West
- Elementary School: Trinity
- Middle School: Seven Springs
- High School: J.W. Mitchell
- Provided by: AGILE GROUP REALTY
- Contact: Bill Kulaga

- DMCA Notice
Description
Absolutely stunning 4 bd,3bth, Den + Huge bonus room pool home in fantastic gated community of The Villages at Fox Hollow West (Bellerive) where Pride of Ownership is clearly observed! As you step inside you will be greeted by an inviting entryway. Just off the welcoming foyer is a private owners retreat with sliding door which nicely flow into the outdoor area. Bathroom features a large soaking tub, sizable walk in shower, a 2 vanities and a large 2 walk in closets. To the right of the foyer you will find a den , that could be perfect for an office or play room. The well designed open floor plan connecting the living space to the magnificent kitchen. Absolutely stunning custom build chefs kitchen features elegant upgraded granite countertops, Solid Wood cabinets , spacious center island ,gorgeous backsplash, stainless steel appliances, and an incredible amount of storage in beautifully finished wood cabinets. Open concept in this area with large family room making the home wonderful for entertaining. This tastefully updated home with split floor plan provides a lot of privacy. Located off the family area youll find two hallways one leads to two well sized bedrooms along with a bathroom and the second hallway leads to a 4th guest bedroom, second floor and third bathroom that has access to the lanai. There is a large Bonus room on the 2nd level that is perfect for a Media Room, game room, play room, office, or Mancave. This home has spectacular outdoor entertaining area that is perfect for relaxing after a busy day. There are 2 sets of triple slider pocket doors that allow for loads of natural light and great views of the pool area. A sliding glass door leads you to a large covered outside area with outdoor kitchen,with built in Grill.Covered outside area overlooks pool with waterfall and an attractive pavers throughout. In addition there is an entertaining space outside of the screened enclosure with charmed landscaping and Amazing fire pit area.The yard is fully fenced and provides plenty of green space, no rear neighbors. Custom lighting throughout , Roof 2018 w/50 yr warranty; 5 ton A/C 2016; Hot Water heater 2015; pool pump 2018; Hurricane rated Garage Door 2015; pool sweep 2017; garbage disposal 2018; sprinkler system & timer 2017. This gem is located in a great school district, near shopping, restaurants, short drive to the beaches. No CDD fees, low HOA fees. Do Not Miss Out on this stunning house that offers the perfect blend of luxurious living and comfort.
Description
Absolutely stunning 4 bd,3bth, Den + Huge bonus room pool home in fantastic gated community of The Villages at Fox Hollow West (Bellerive) where Pride of Ownership is clearly observed! As you step inside you will be greeted by an inviting entryway. Just off the welcoming foyer is a private owners retreat with sliding door which nicely flow into the outdoor area. Bathroom features a large soaking tub, sizable walk in shower, a 2 vanities and a large 2 walk in closets. To the right of the foyer you will find a den , that could be perfect for an office or play room. The well designed open floor plan connecting the living space to the magnificent kitchen. Absolutely stunning custom build chefs kitchen features elegant upgraded granite countertops, Solid Wood cabinets , spacious center island ,gorgeous backsplash, stainless steel appliances, and an incredible amount of storage in beautifully finished wood cabinets. Open concept in this area with large family room making the home wonderful for entertaining. This tastefully updated home with split floor plan provides a lot of privacy. Located off the family area youll find two hallways one leads to two well sized bedrooms along with a bathroom and the second hallway leads to a 4th guest bedroom, second floor and third bathroom that has access to the lanai. There is a large Bonus room on the 2nd level that is perfect for a Media Room, game room, play room, office, or Mancave. This home has spectacular outdoor entertaining area that is perfect for relaxing after a busy day. There are 2 sets of triple slider pocket doors that allow for loads of natural light and great views of the pool area. A sliding glass door leads you to a large covered outside area with outdoor kitchen,with built in Grill.Covered outside area overlooks pool with waterfall and an attractive pavers throughout. In addition there is an entertaining space outside of the screened enclosure with charmed landscaping and Amazing fire pit area.The yard is fully fenced and provides plenty of green space, no rear neighbors. Custom lighting throughout , Roof 2018 w/50 yr warranty; 5 ton A/C 2016; Hot Water heater 2015; pool pump 2018; Hurricane rated Garage Door 2015; pool sweep 2017; garbage disposal 2018; sprinkler system & timer 2017. This gem is located in a great school district, near shopping, restaurants, short drive to the beaches. No CDD fees, low HOA fees. Do Not Miss Out on this stunning house that offers the perfect blend of luxurious living and comfort.
Payment Calculator
- Principal & Interest -
- Property Tax $
- Home Insurance $
- HOA Fees $
- Monthly -
For a Fast & FREE Mortgage Pre-Approval Apply Now
Apply Now
 Apply Now
Apply NowFeatures
Similar Properties
Nearby Subdivisions
Champions Club
Cielo At Champions Club
Florencia At Champions Club
Floresta At Champions Club
Fox Wood Ph 01
Fox Wood Ph 02
Fox Wood Ph 05
Fox Wood Ph 06
Heritage Spgs Village 01
Heritage Spgs Village 02
Heritage Spgs Village 04
Heritage Spgs Village 05
Heritage Spgs Village 07
Heritage Spgs Village 08
Heritage Spgs Village 10
Heritage Spgs Village 11
Heritage Spgs Village 12 Un
Heritage Spgs Village 14
Heritage Spgs Village 18
Heritage Spgs Village 23
Magnolia Estates
Mirasol At Champions Club
Thousand Oaks East Ph 04
Thousand Oaks Multi Family
Trinity East Rep
Trinity Oaks
Trinity Oaks Increment M North
Trinity Preserve Ph 1
Trinity Preserve Ph 2a 2b
Trinity West Ph 02
Villages At Fox Hollow West
Villagesfox Hollow West
Wyndtree Ph 05 Village 08
Contact Info

- Samantha Archer, Broker
- Tropic Shores Realty
- Mobile: 727.534.9276
- samanthaarcherbroker@gmail.com



