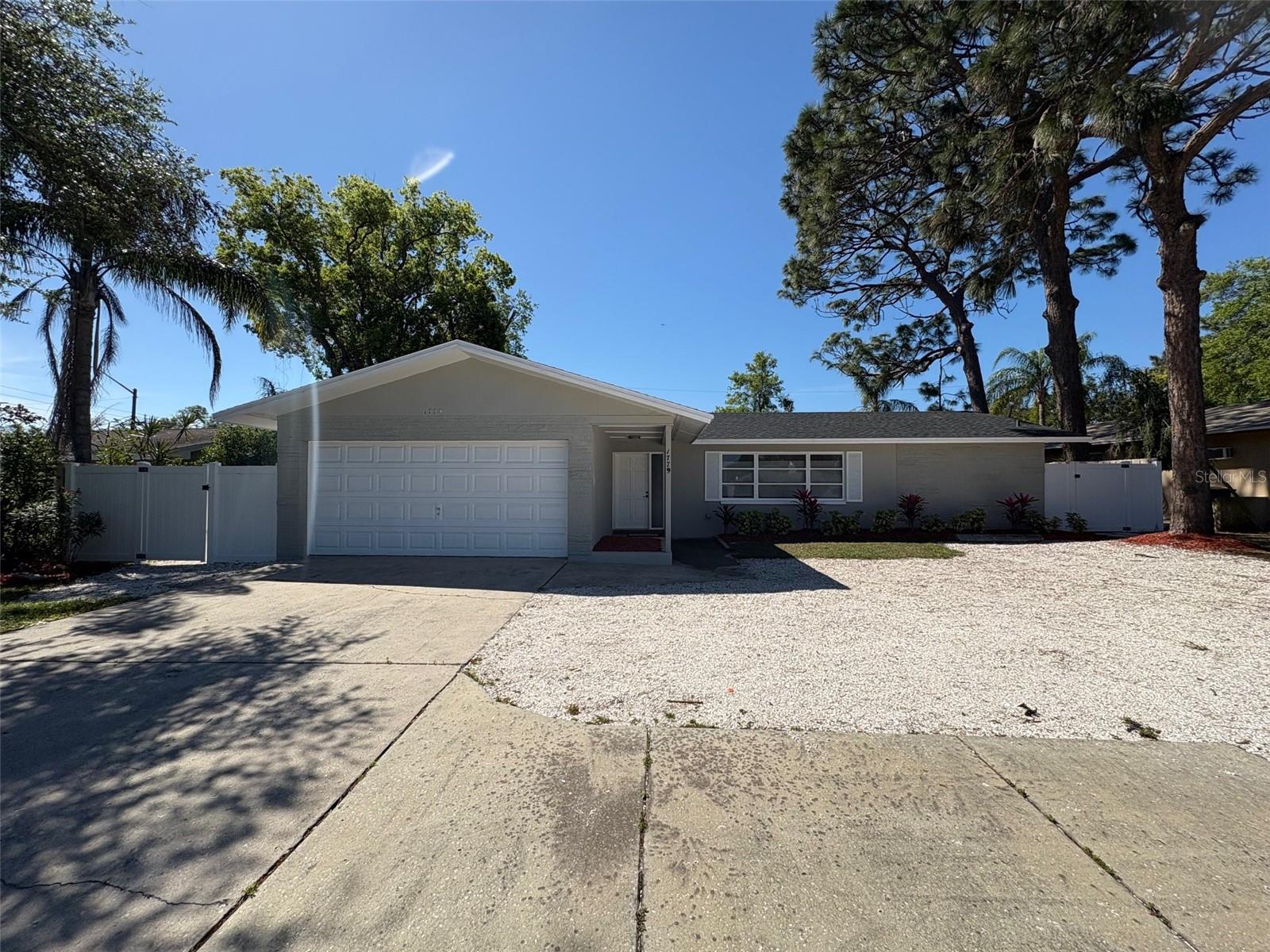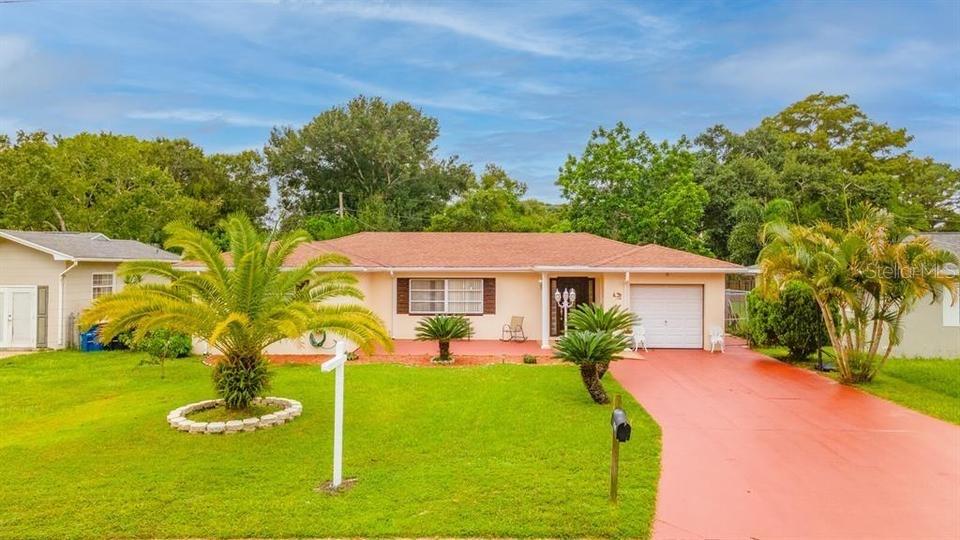1531 Picardy Circle, CLEARWATER, FL 33755
Property Photos

Would you like to sell your home before you purchase this one?
Priced at Only: $450,000
For more Information Call:
Address: 1531 Picardy Circle, CLEARWATER, FL 33755
Property Location and Similar Properties






- MLS#: TB8365704 ( Residential )
- Street Address: 1531 Picardy Circle
- Viewed: 9
- Price: $450,000
- Price sqft: $204
- Waterfront: No
- Year Built: 1961
- Bldg sqft: 2209
- Bedrooms: 3
- Total Baths: 2
- Full Baths: 2
- Garage / Parking Spaces: 2
- Days On Market: 5
- Additional Information
- Geolocation: 27.992 / -82.7719
- County: PINELLAS
- City: CLEARWATER
- Zipcode: 33755
- Subdivision: Sunset Lake Estates
- Elementary School: Dunedin Elementary PN
- Middle School: Dunedin Highland Middle PN
- High School: Dunedin High PN
- Provided by: HOOVER REAL ESTATE SERVICES
- Contact: Cindy Hoover
- 727-492-4042

- DMCA Notice
Description
Discover this solid block, well maintained home in beautiful Clearwater, just minutes from the pristine shores of Honeymoon Island and Clearwater Beach. This charming single family residence offers over 1,400 square feet of comfortable living space, featuring elegant polished terrazzo floors that add a touch of timeless character. Nestled in a high and dry location, this home requires no flood insurance, providing peace of mind and significant savings. The newly installed irrigation system, complete with a separate water meter, ensures effortless lawn maintenance while keeping costs low. Designed with both comfort and efficiency in mind, this home boasts all impact windows for enhanced security and energy savings. The 2015 HVAC system ensures year round climate control, while the desirable split floor plan offers privacy and flexibility. Step outside to a spacious backyard, perfect for outdoor entertaining, gardening, or simply relaxing. The oversized screened lanai extends your living space, providing a serene retreat to enjoy Floridas sunshine and gentle breezes. Dont miss this opportunity to own a well maintained home in a prime Clearwater location! EZ to show.
Description
Discover this solid block, well maintained home in beautiful Clearwater, just minutes from the pristine shores of Honeymoon Island and Clearwater Beach. This charming single family residence offers over 1,400 square feet of comfortable living space, featuring elegant polished terrazzo floors that add a touch of timeless character. Nestled in a high and dry location, this home requires no flood insurance, providing peace of mind and significant savings. The newly installed irrigation system, complete with a separate water meter, ensures effortless lawn maintenance while keeping costs low. Designed with both comfort and efficiency in mind, this home boasts all impact windows for enhanced security and energy savings. The 2015 HVAC system ensures year round climate control, while the desirable split floor plan offers privacy and flexibility. Step outside to a spacious backyard, perfect for outdoor entertaining, gardening, or simply relaxing. The oversized screened lanai extends your living space, providing a serene retreat to enjoy Floridas sunshine and gentle breezes. Dont miss this opportunity to own a well maintained home in a prime Clearwater location! EZ to show.
Payment Calculator
- Principal & Interest -
- Property Tax $
- Home Insurance $
- HOA Fees $
- Monthly -
For a Fast & FREE Mortgage Pre-Approval Apply Now
Apply Now
 Apply Now
Apply NowFeatures
Building and Construction
- Covered Spaces: 0.00
- Exterior Features: Awning(s), Irrigation System, Private Mailbox, Sliding Doors, Sprinkler Metered
- Fencing: Wood
- Flooring: Terrazzo
- Living Area: 1408.00
- Roof: Shingle
Land Information
- Lot Features: City Limits, Landscaped, Sloped, Paved
School Information
- High School: Dunedin High-PN
- Middle School: Dunedin Highland Middle-PN
- School Elementary: Dunedin Elementary-PN
Garage and Parking
- Garage Spaces: 2.00
- Open Parking Spaces: 0.00
- Parking Features: Garage Door Opener, Ground Level, Oversized, Parking Pad
Eco-Communities
- Green Energy Efficient: Windows
- Water Source: Public
Utilities
- Carport Spaces: 0.00
- Cooling: Central Air
- Heating: Central, Heat Pump
- Pets Allowed: Cats OK, Dogs OK
- Sewer: Public Sewer
- Utilities: Electricity Connected, Public, Sewer Connected, Sprinkler Meter, Street Lights, Water Connected
Finance and Tax Information
- Home Owners Association Fee: 0.00
- Insurance Expense: 0.00
- Net Operating Income: 0.00
- Other Expense: 0.00
- Tax Year: 2024
Other Features
- Appliances: Dishwasher, Disposal, Dryer, Electric Water Heater, Exhaust Fan, Range, Range Hood, Refrigerator, Washer
- Country: US
- Furnished: Unfurnished
- Interior Features: Built-in Features, Ceiling Fans(s), Eat-in Kitchen, Living Room/Dining Room Combo, Primary Bedroom Main Floor, Solid Surface Counters, Split Bedroom, Walk-In Closet(s), Window Treatments
- Legal Description: SUNSET LAKE ESTATES UNIT 2 BLK H, LOT 6
- Levels: One
- Area Major: 33755 - Clearwater
- Occupant Type: Tenant
- Parcel Number: 02-29-15-87948-008-0060
- Possession: Close Of Escrow
- Style: Ranch
- Zoning Code: 0110
Similar Properties
Nearby Subdivisions
Ambleside 2nd Add
Avondale
Bay Terrace Bay Terrace Add
Blackshire Estates
Brentwood Estates
Cleardun
Clearview Lake Estate
Country Club Add
Country Club Estates
Crest Lake Sub
Floradel Sub
Glenwood
Grand View Terrace
Greenwood Park 2
Harbor Vista
Harts Add To Clearwater
Highland Estates Of Clearwater
Highland Oaks Estates
Highland Pines 3rd Add
Highland Pines 5th Add
Highland Pines 6th Add
Highland Pines 8th Add
Highland Terrace Manor
Keystone Manor
Keystone Manor Rev
Knights Acres
Knollwood Rep
Lakewood Rep
North Shore Park
Palm Park
Palm Park Rep
Palm Terrace
Peale Park
Pine Brook
Pine Brook Highlands
Pine Brook Sub
Pine Crest Sub
Pine Ridge
Sky Crest
South Binghamton Park
Springfield Sub 2
Stevens Creek Sub
Stevensons Heights
Subans Sub
Sunburst Court
Sunset Highlands
Sunset Lake Estates
Sunset Point
Sunset Point 1st Add
Sunset Point 2nd Add
Sunset Ridge
Venetian Point
Windsor Park 1st Add
Woodmont Park
Woodmont Park Estates 1st Add
Contact Info

- Samantha Archer, Broker
- Tropic Shores Realty
- Mobile: 727.534.9276
- samanthaarcherbroker@gmail.com




































