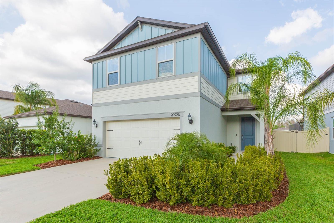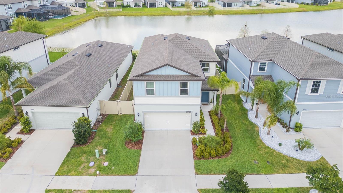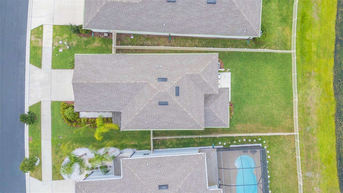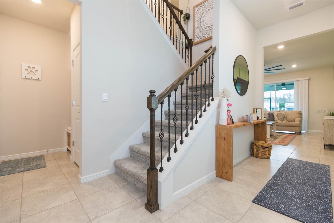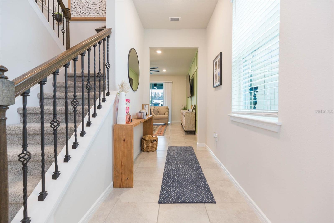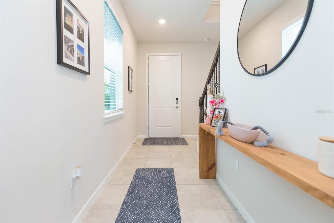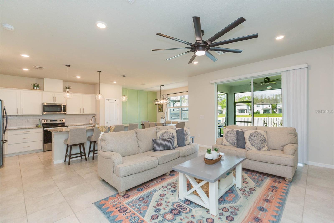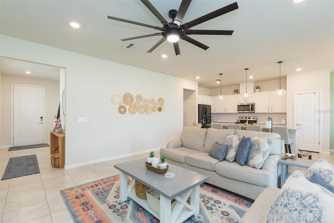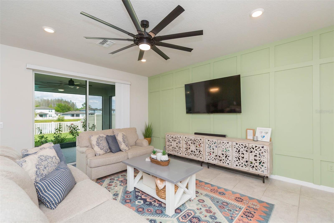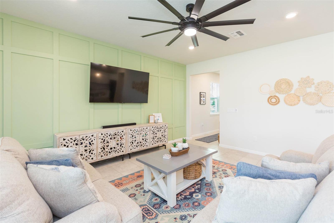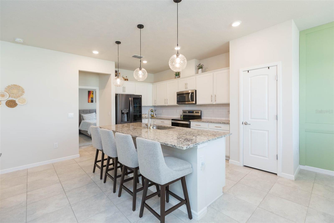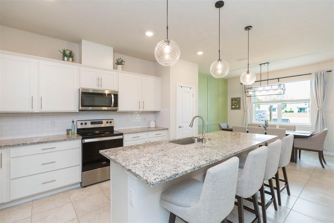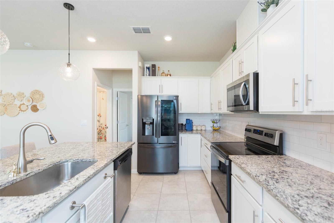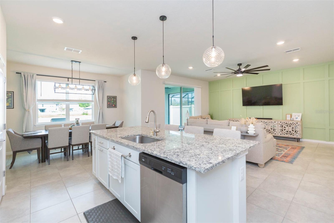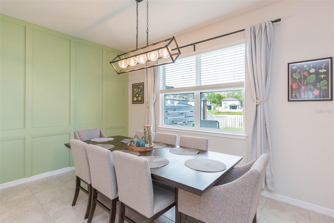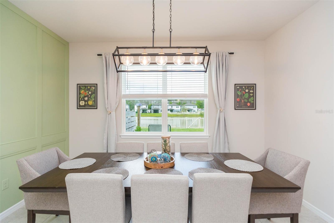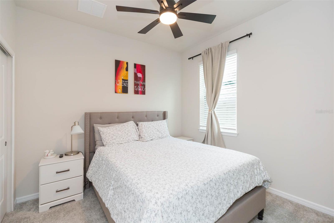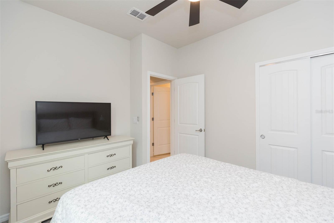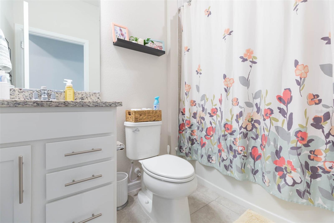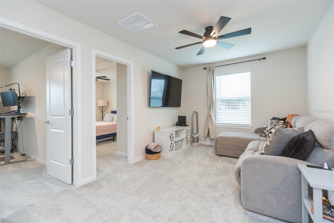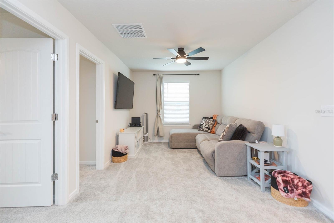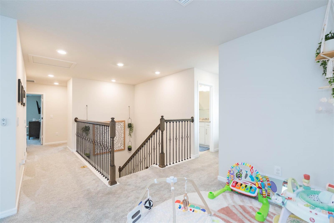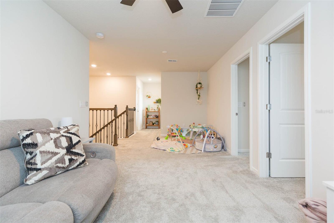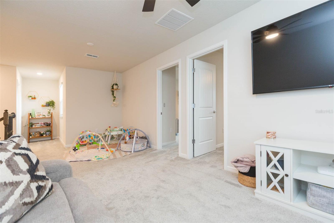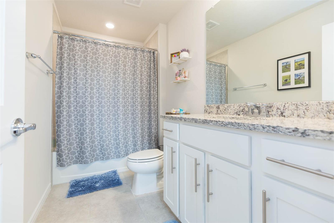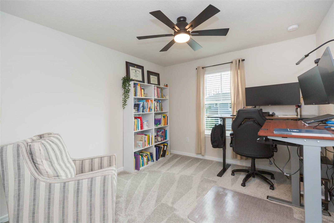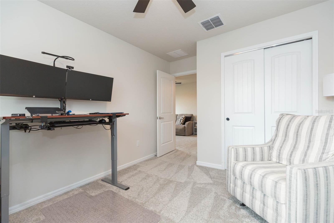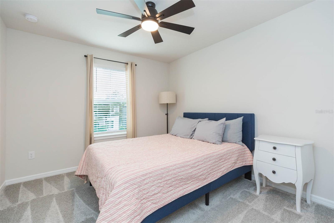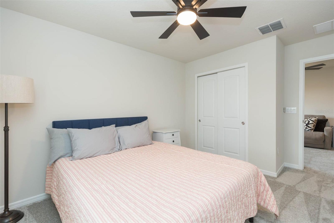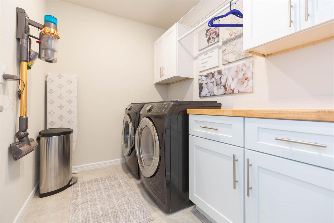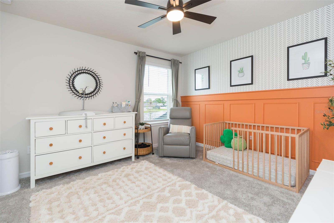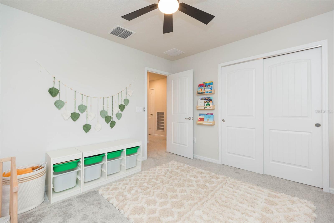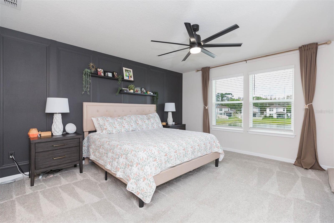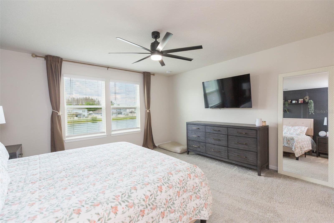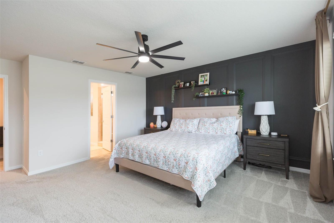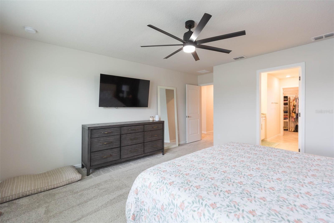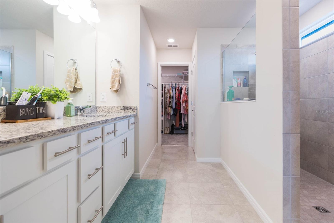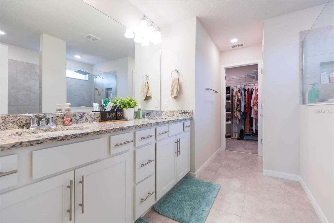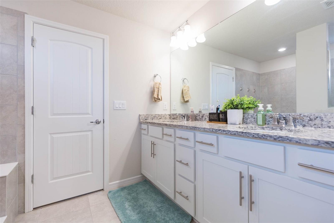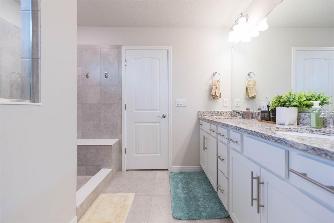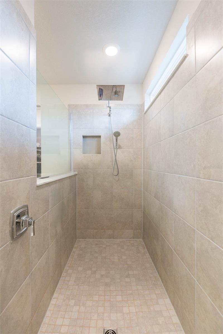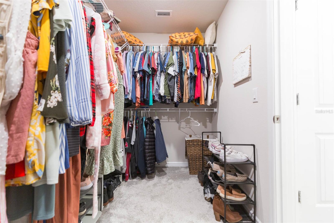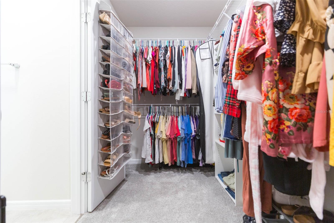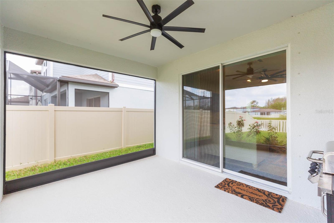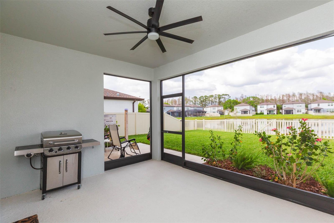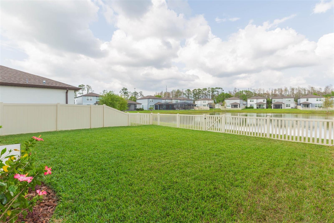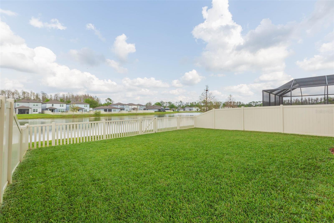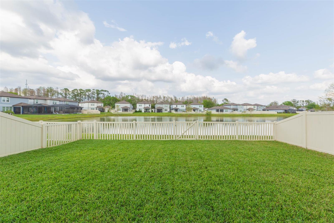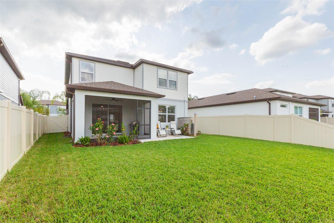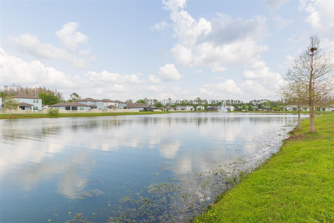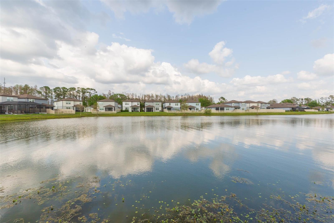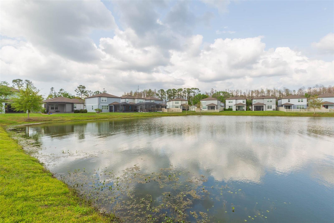20925 Monza Loop, LAND O LAKES, FL 34638
Property Photos
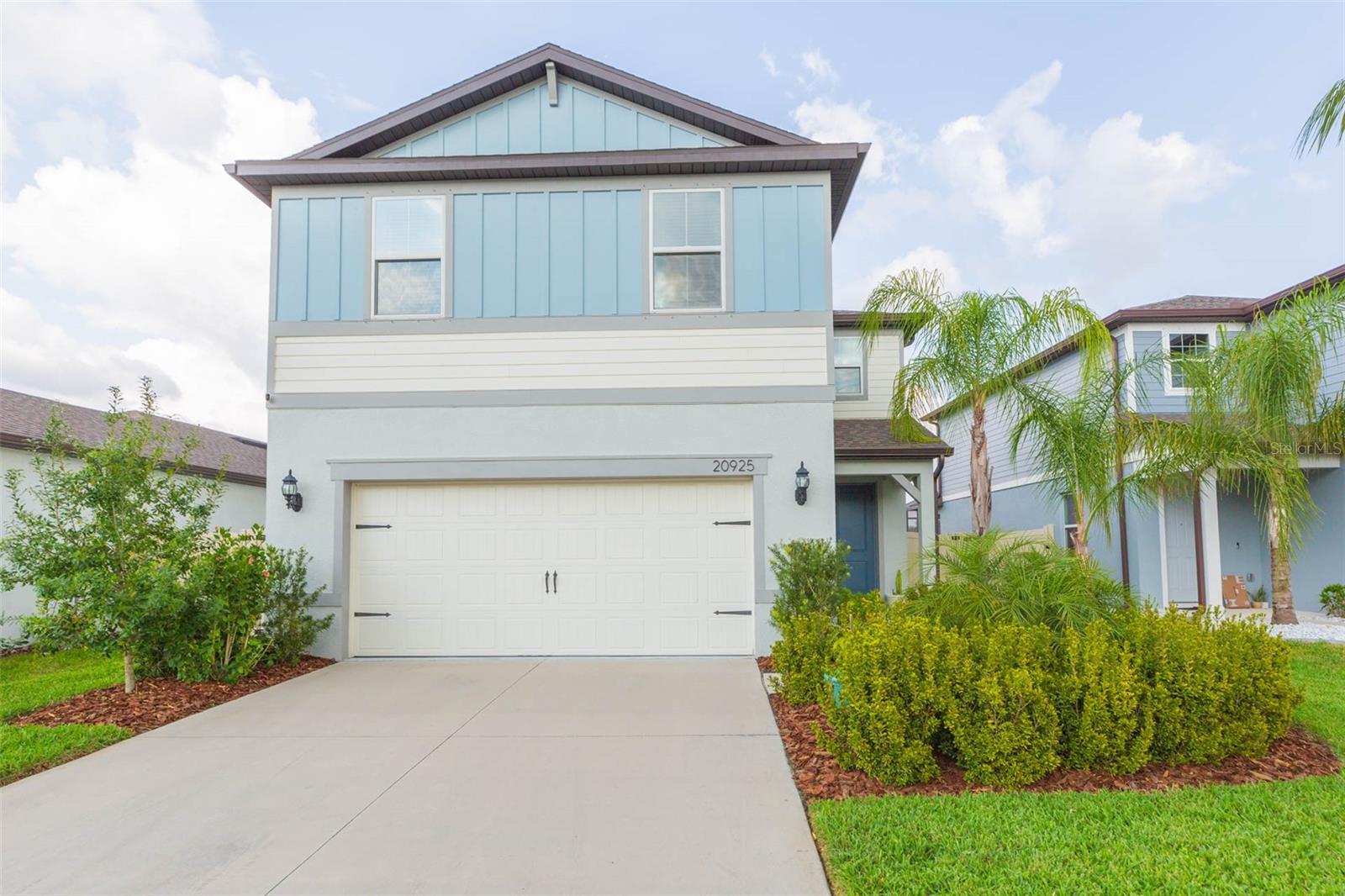
Would you like to sell your home before you purchase this one?
Priced at Only: $515,000
For more Information Call:
Address: 20925 Monza Loop, LAND O LAKES, FL 34638
Property Location and Similar Properties






- MLS#: TB8366301 ( Residential )
- Street Address: 20925 Monza Loop
- Viewed: 7
- Price: $515,000
- Price sqft: $165
- Waterfront: Yes
- Wateraccess: Yes
- Waterfront Type: Pond
- Year Built: 2022
- Bldg sqft: 3120
- Bedrooms: 5
- Total Baths: 3
- Full Baths: 3
- Garage / Parking Spaces: 2
- Days On Market: 4
- Additional Information
- Geolocation: 28.2572 / -82.4798
- County: PASCO
- City: LAND O LAKES
- Zipcode: 34638
- Subdivision: Arden Preserve
- Elementary School: Connerton Elem
- Middle School: Pine View Middle PO
- High School: Land O' Lakes High PO
- Provided by: KELLER WILLIAMS RLTY NEW TAMPA
- Contact: Nick Wellons
- 813-994-4422

- DMCA Notice
Description
Welcome to Florida! Boasting 5 bedrooms and 3 full baths, screened in pond views from the patio, a sizable fenced in backyard, NO CDD fees, and low HOAs, this meticulously maintained Arden Preserve home is one you don't want to miss! Upon entering the home, you'll notice the pet friendly ceramic tile throughout the first floor, upgraded granite countertops, and large sliding glass doors providing warm natural light to this spacious open floor plan! Stainless steel appliances await the aspiring cook, while the downstairs 5th bedroom provides ample space for guests wanting to soak in some Florida sunshine, complete with its own adjacent full bath. Continuing upstairs, you'll enter the flexible loft space, perfect for a play area, secondary living room, dedicated office space, you name it! The upstairs space is split, with 2 bedrooms on either side of the home giving plenty of room for creative use of the space. The laundry room is also located on the second floor, providing quick and easy access, every cleaning enthusiast's dream! Overlooking the pond sits the large owner's suite, complete with an en suite bathroom featuring a walk in shower, a double vanity, and a spacious walk in closet complete with built in shelves for additional storage. This gated community features easy access to the highway and a dog park with separate spaces for both large and small breeds to boot!
Description
Welcome to Florida! Boasting 5 bedrooms and 3 full baths, screened in pond views from the patio, a sizable fenced in backyard, NO CDD fees, and low HOAs, this meticulously maintained Arden Preserve home is one you don't want to miss! Upon entering the home, you'll notice the pet friendly ceramic tile throughout the first floor, upgraded granite countertops, and large sliding glass doors providing warm natural light to this spacious open floor plan! Stainless steel appliances await the aspiring cook, while the downstairs 5th bedroom provides ample space for guests wanting to soak in some Florida sunshine, complete with its own adjacent full bath. Continuing upstairs, you'll enter the flexible loft space, perfect for a play area, secondary living room, dedicated office space, you name it! The upstairs space is split, with 2 bedrooms on either side of the home giving plenty of room for creative use of the space. The laundry room is also located on the second floor, providing quick and easy access, every cleaning enthusiast's dream! Overlooking the pond sits the large owner's suite, complete with an en suite bathroom featuring a walk in shower, a double vanity, and a spacious walk in closet complete with built in shelves for additional storage. This gated community features easy access to the highway and a dog park with separate spaces for both large and small breeds to boot!
Payment Calculator
- Principal & Interest -
- Property Tax $
- Home Insurance $
- HOA Fees $
- Monthly -
For a Fast & FREE Mortgage Pre-Approval Apply Now
Apply Now
 Apply Now
Apply NowFeatures
Building and Construction
- Builder Model: Trailside
- Builder Name: Pulte
- Covered Spaces: 0.00
- Exterior Features: Hurricane Shutters, Rain Gutters, Sidewalk, Sliding Doors
- Flooring: Carpet, Ceramic Tile
- Living Area: 2615.00
- Roof: Shingle
School Information
- High School: Land O' Lakes High-PO
- Middle School: Pine View Middle-PO
- School Elementary: Connerton Elem
Garage and Parking
- Garage Spaces: 2.00
- Open Parking Spaces: 0.00
Eco-Communities
- Water Source: Public
Utilities
- Carport Spaces: 0.00
- Cooling: Central Air
- Heating: Central
- Pets Allowed: Yes
- Sewer: Public Sewer
- Utilities: Cable Connected, Electricity Connected, Phone Available, Sewer Connected, Street Lights, Underground Utilities, Water Connected
Amenities
- Association Amenities: Gated
Finance and Tax Information
- Home Owners Association Fee: 81.00
- Insurance Expense: 0.00
- Net Operating Income: 0.00
- Other Expense: 0.00
- Tax Year: 2024
Other Features
- Appliances: Dishwasher, Disposal, Electric Water Heater, Microwave, Range, Refrigerator
- Association Name: Victoria Ferrare
- Association Phone: 8139934000
- Country: US
- Interior Features: Ceiling Fans(s), Kitchen/Family Room Combo, Living Room/Dining Room Combo, Open Floorplan, PrimaryBedroom Upstairs, Solid Surface Counters, Solid Wood Cabinets, Walk-In Closet(s), Window Treatments
- Legal Description: ARDEN PRESERVE PB 82 PG 112 BLOCK 5 LOT 36
- Levels: Two
- Area Major: 34638 - Land O Lakes
- Occupant Type: Owner
- Parcel Number: 18-26-02-008.0-005.00-036.0
- View: Water
- Zoning Code: MPUD
Nearby Subdivisions
Angeline
Angeline Active Adult
Angeline Active Adult
Angeline Ph 1a 1b 1c 1d
Angelinemedley
Arden Preserve
Asbel Creek
Asbel Creek Ph 01
Asbel Creek Ph 02
Asbel Creek Ph 04
Asbel Creek Ph 1
Asbel Estates
Ballantrae Village 05
Ballantrae Village 06
Ballantrae Village 2a
Ballantrae Villages 3a 3b
Bexley
Bexley South 44 North 31 P
Bexley South 44 North 31 Phas
Bexley South 44 And North 31 P
Bexley South Parcel4 Ph 3a
Bexley South Ph 2a Prcl 4
Bexley South Ph 3a Prcl 4
Bexley South Ph 3b Prcl 4
Bexley South Prcl 3 Ph 1
Bexley South Prcl 4 Ph 1
Bexley South Prcl 4 Ph 2a
Bexley South Prcl 4 Ph 2b
Bexley South Prcl 4 Ph 3a
Bexley South Prcl 4 Ph 3b
Concord Station
Concord Station Ph 01
Concord Station Ph 02
Concord Station Ph 04
Concord Station Ph 1 Uns A B
Concord Station Ph 3 Un C
Concord Station Ph 4 Uns A B
Concord Station Phase 4
Concord Stn Ph 2 Un A Sec 3
Concord Stn Ph 2 Uns A B Sec
Concord Stn Ph 4 Un C Sec 2
Covingtons Cone Prop
Cypress Preserve
Cypress Preserve Ph 1a
Cypress Preserve Ph 2a
Cypress Preserve Ph 2b 1 2b
Cypress Preserve Ph 3a 4a
Cypress Preserve Ph 3b 2b 3
Cypress Preserve Ph 3c
Deerbrook
Del Webb Bexley
Del Webb Bexley Ph 1
Del Webb Bexley Ph 2
Del Webb Bexley Ph 3a
Del Webb Bexley Ph 3b
Del Webb Bexley Ph 4
Devonwood Residential
Ivelmar Estates
Lake Marjory Estates
Lake Sharon Estates
Lake Talia
Lake Talia Ph 01
Lake Thomas Pointe
Lakeshore Ranch Ph 1
Lakeshore Ranch Ph I
Lakeshore Ranch Phase I
Medly Angeline
Non Sub
Oakstead
Oakstead Prcl 02
Oakstead Prcl 06
Oakstead Prcl 08
Oakstead Prcl 10
Oakstead Prcl 5
Pasco Sunset Lakes
Riverstone
Stonegate
Stonegate Ph 01
Stonegate Ph 02
Stonegate Ph 1 A
Stonegate Ph I
Stonegate Phase 2
Suncoast Lakes Ph 01
Suncoast Lakes Ph 02
Suncoast Lakes Ph 03
Suncoast Meadows Increment 01
Suncoast Meadows Increment 02
Suncoast Pointe Villages 1a 1
Suncoast Pointe Villages 2a 2b
Suncoast Pointe Vlgs 02a 02b
Tierra Del Sol
Tierra Del Sol Ph 01
Tierra Del Sol Ph 02
Tierra Del Sol Ph 1
Tierra Del Sol Ph 2
Tower Road
Whispering Pines
Contact Info

- Samantha Archer, Broker
- Tropic Shores Realty
- Mobile: 727.534.9276
- samanthaarcherbroker@gmail.com



