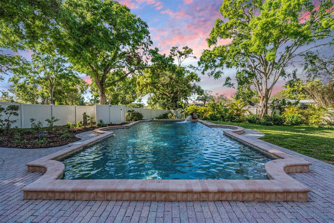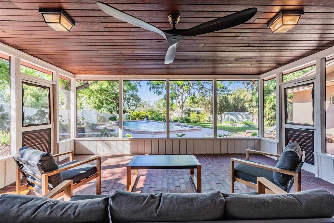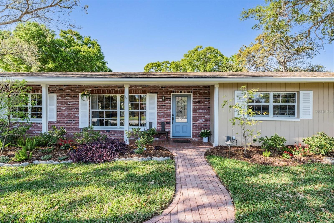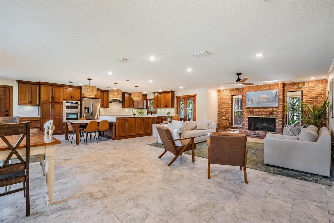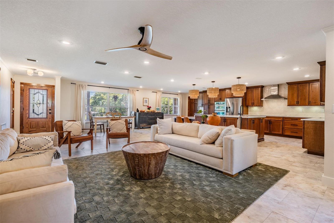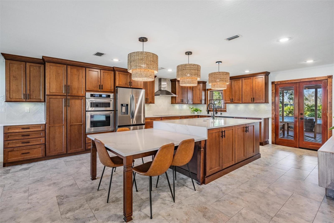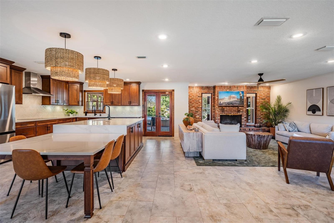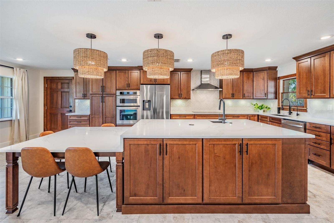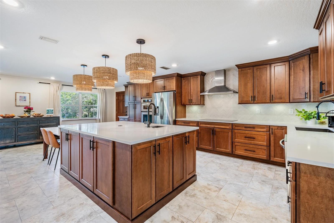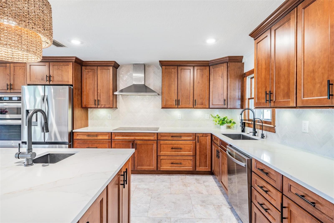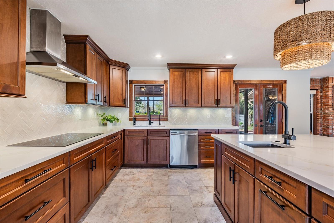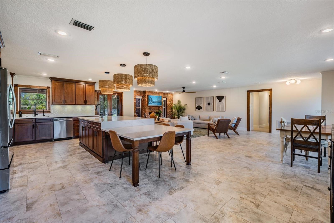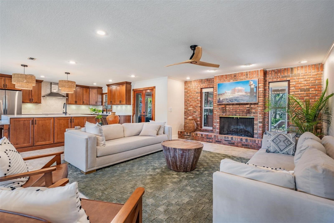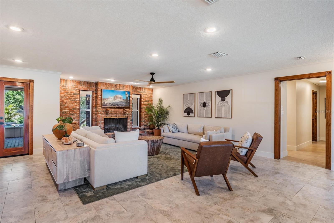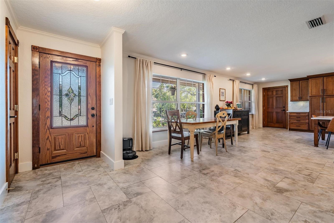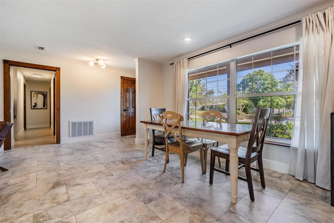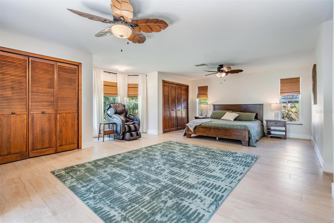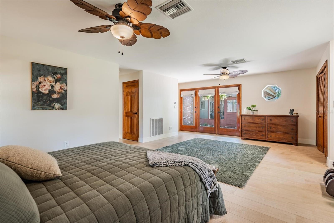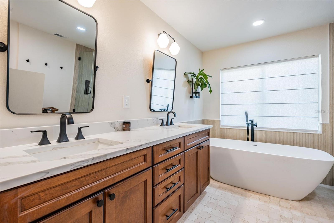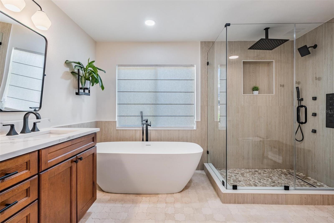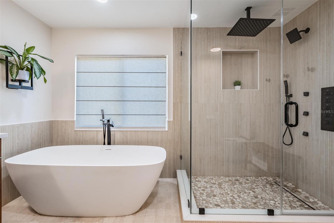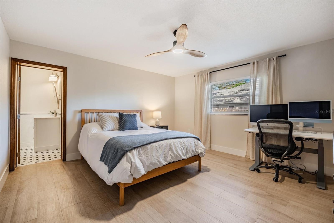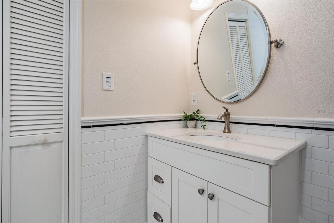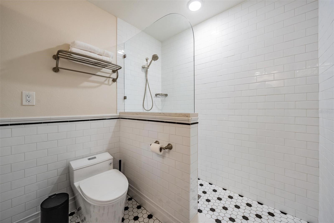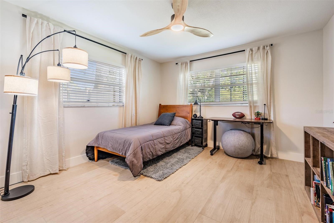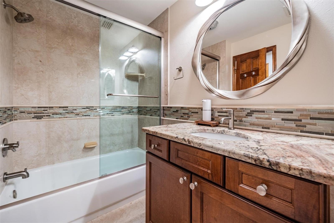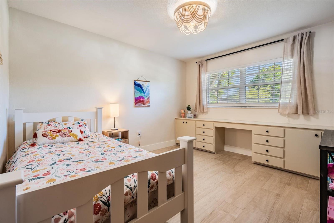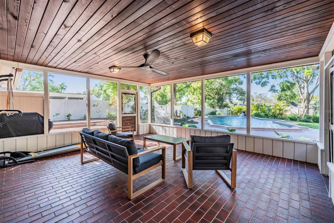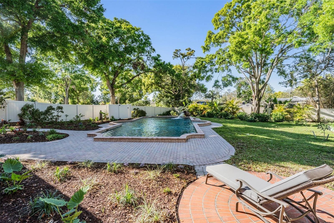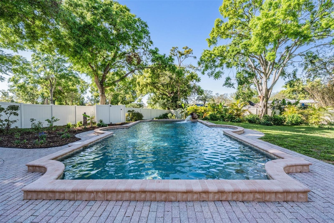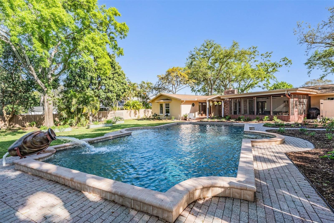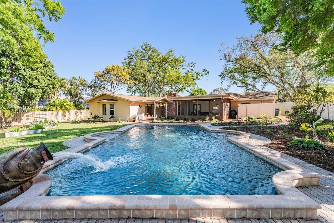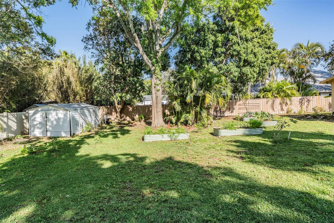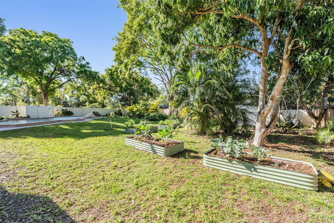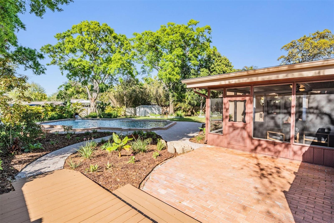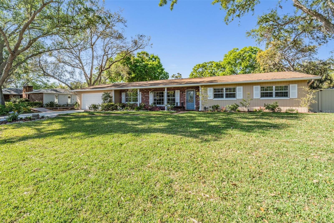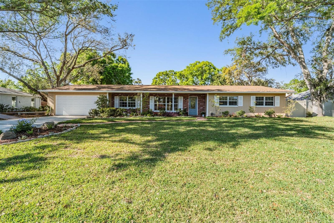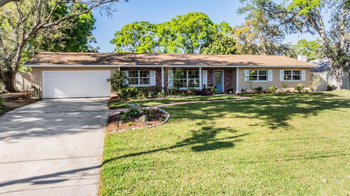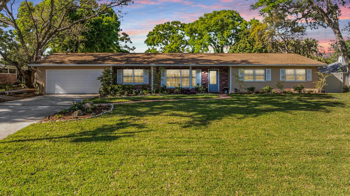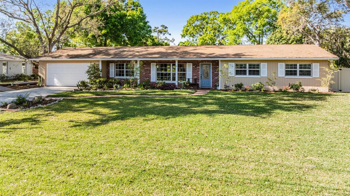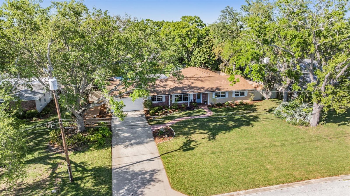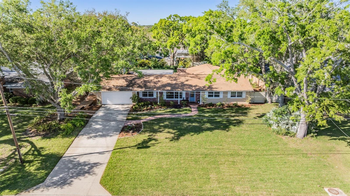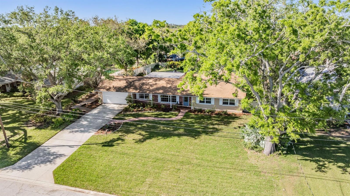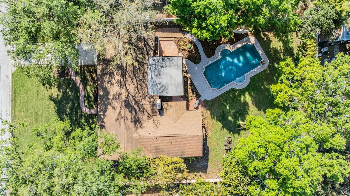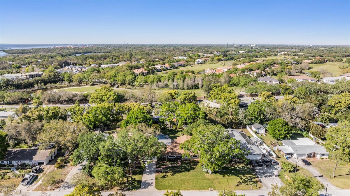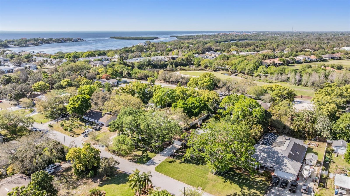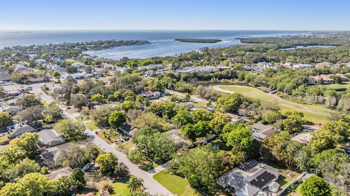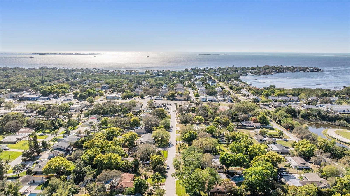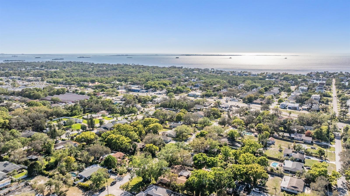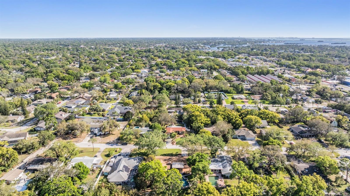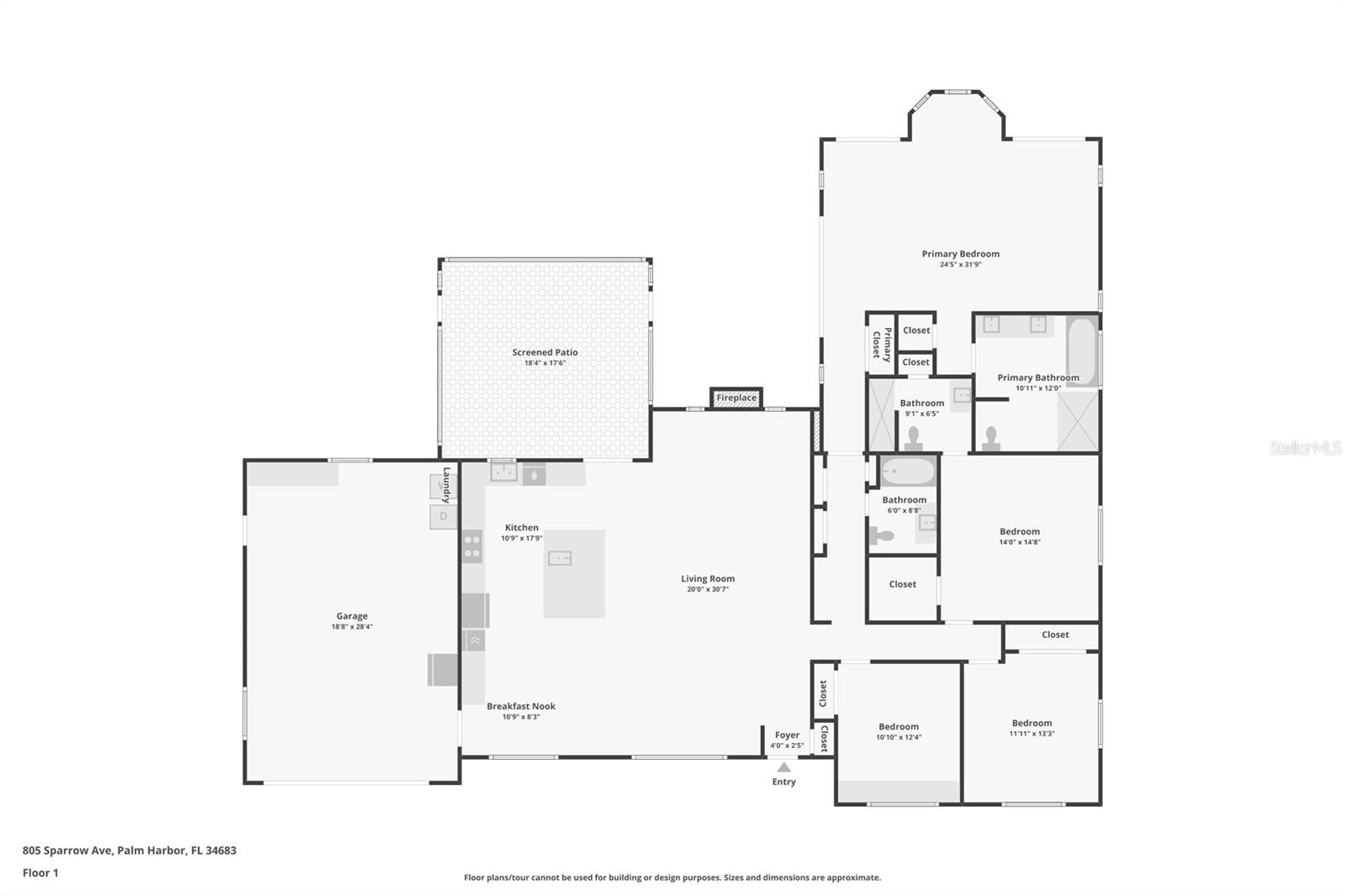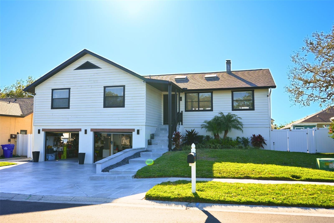805 Sparrow Avenue, PALM HARBOR, FL 34683
Property Photos
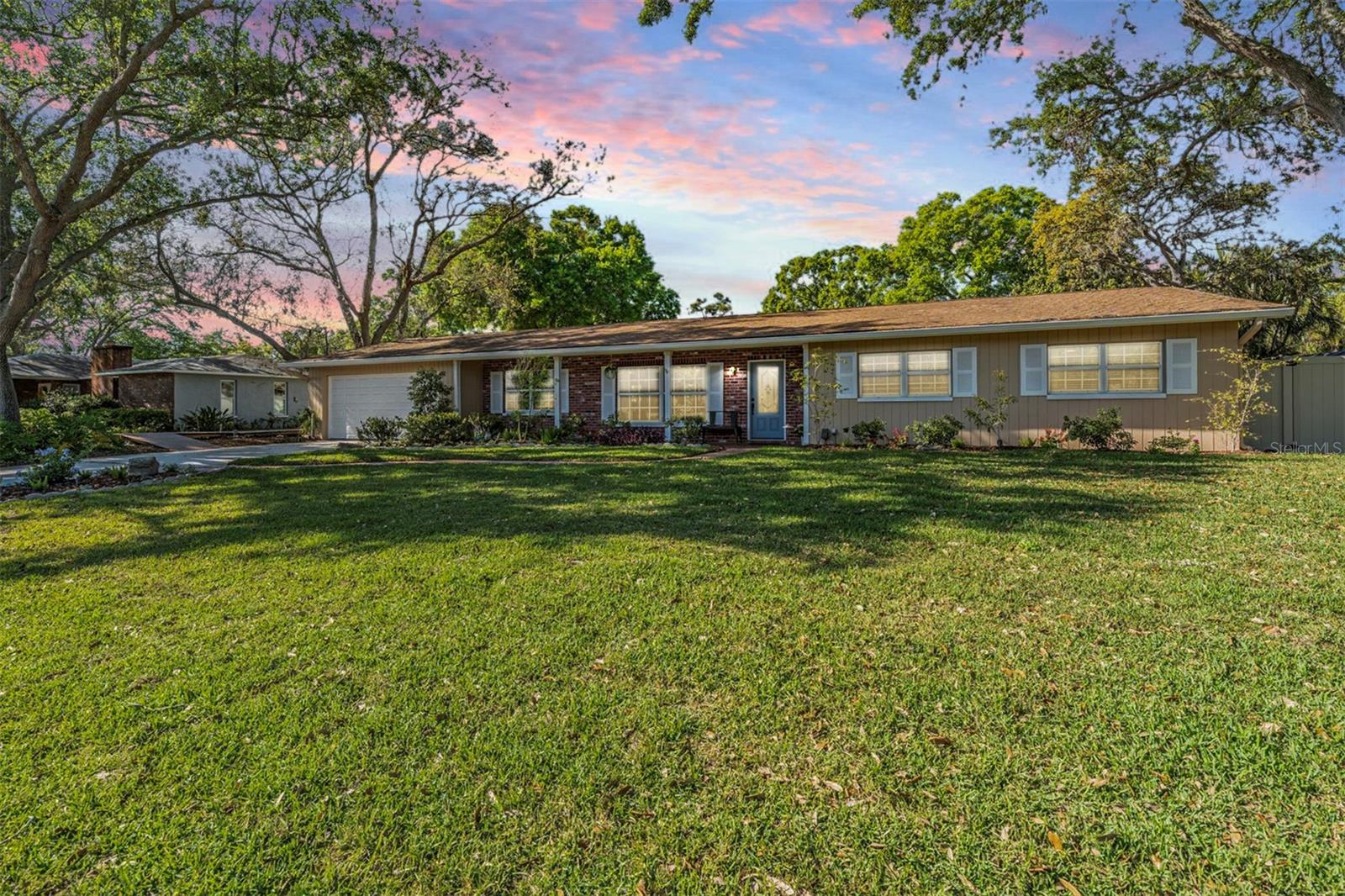
Would you like to sell your home before you purchase this one?
Priced at Only: $799,900
For more Information Call:
Address: 805 Sparrow Avenue, PALM HARBOR, FL 34683
Property Location and Similar Properties






- MLS#: TB8366377 ( Residential )
- Street Address: 805 Sparrow Avenue
- Viewed: 10
- Price: $799,900
- Price sqft: $212
- Waterfront: No
- Year Built: 1972
- Bldg sqft: 3782
- Bedrooms: 4
- Total Baths: 3
- Full Baths: 3
- Garage / Parking Spaces: 2
- Days On Market: 5
- Additional Information
- Geolocation: 28.1 / -82.7697
- County: PINELLAS
- City: PALM HARBOR
- Zipcode: 34683
- Subdivision: Red Oak Hills
- Elementary School: Sutherland Elementary PN
- Middle School: Palm Harbor Middle PN
- High School: Palm Harbor Univ High PN
- Provided by: RE/MAX REALTEC GROUP INC
- Contact: Mark Fazzini
- 727-789-5555

- DMCA Notice
Description
Stunning modern ranch on half acre with $125k+ in high end renovations and resort style outdoor living! This beautifully updated 4 bedroom, 3 bathroom block construction home offers the perfect combination of luxury, functionality, and an incredible location. No hoa, no deed restrictions, no water bill, and no flood insurance! Park your boat or rv! Nestled at the end of a quiet dead end street in a top rated school district, this property is just a short walk from the pinellas trail (0. 3 miles), and just minutes away from crystal beachan idyllic spot to watch breathtaking sunsets over the gulf of mexico. Spanning 2,545 square feet, this meticulously updated home sits on a sprawling half acre lot and offers thoughtful upgrades, modern amenities, and an enviable outdoor oasis. Some upgrades include: kitchen remodel (2024), master bathroom remodel (2024), new wood plank tile (2024), new pressure tank (2025), new salt board and salt cell (2024), newly painted interior (2024), new fixtures and fans throughout (2024), hot water heater (2021), roof (2017), new ac for master (2023), and reverse osmosis water filtration system. Nestled at the end of a quiet dead end street, enjoy the tranquility of minimal traffic and added privacy. From the moment you arrive, you will notice the beautiful curb appeal this home offers. As you walk into the home, you will feel the abundance of natural light in this inviting open concept layout. The great room features stylish tile flooring and a gorgeous brick wood burning fireplace, making it a cozy place to unwind. The chef inspired kitchen features custom cabinetry, stunning quartz countertops, a stylish backsplash, an oversized multi level island, two sinks, an induction cooktop, an eat in area, and an abundance of cabinet space. This home is unique in that there are 2 master suites! The master bedroom is a showstopper with bay windows overlooking the garden, a private patio, and an en suite spa inspired bathroom. This spa inspired primary bathroom was remodeled in 2024, and features a stone resin soaking tub, frameless glass walk in shower with dual rainfall heads, rich wood cabinetry, quartz countertops, limestone tile, and designer finishes that create a serene, elevated retreat. A second suite offers a private bathroom with step in shower, walk in closet, and abundant space, making it ideal for guests or multi generational living. Two additional bedrooms share an updated guest bathroom. Now to our favorite part of the home the amazing outdoor space. French doors lead to a screened in patio that provides a bright, versatile space that offers year round enjoyment and views of the stunning backyard. Fall in love with the resort style pool area inspired by homes & garden magazine, with an oversized custom saltwater pool (20ft x 40ft and 9 ft deep) perfect for laps, entertaining, or relaxing! Plenty of room to roam in the huge fenced yard, with various trees, including mangos, flowers, fenced storage areas, a shed, sitting areas, extensive decks, and landscape lighting. Four raised garden beds are brimming with fresh, homegrown vegetables, ready for harvest. Other features include: an oversized 2 car garage, fully fenced in yard, an updated sprinkler system that includes a new pump and free irrigation from the 100 foot well. Located in a top rated school district (palm harbor schools), with easy access to dining, shopping, and some of floridas most beautiful gulf coast beaches.
Description
Stunning modern ranch on half acre with $125k+ in high end renovations and resort style outdoor living! This beautifully updated 4 bedroom, 3 bathroom block construction home offers the perfect combination of luxury, functionality, and an incredible location. No hoa, no deed restrictions, no water bill, and no flood insurance! Park your boat or rv! Nestled at the end of a quiet dead end street in a top rated school district, this property is just a short walk from the pinellas trail (0. 3 miles), and just minutes away from crystal beachan idyllic spot to watch breathtaking sunsets over the gulf of mexico. Spanning 2,545 square feet, this meticulously updated home sits on a sprawling half acre lot and offers thoughtful upgrades, modern amenities, and an enviable outdoor oasis. Some upgrades include: kitchen remodel (2024), master bathroom remodel (2024), new wood plank tile (2024), new pressure tank (2025), new salt board and salt cell (2024), newly painted interior (2024), new fixtures and fans throughout (2024), hot water heater (2021), roof (2017), new ac for master (2023), and reverse osmosis water filtration system. Nestled at the end of a quiet dead end street, enjoy the tranquility of minimal traffic and added privacy. From the moment you arrive, you will notice the beautiful curb appeal this home offers. As you walk into the home, you will feel the abundance of natural light in this inviting open concept layout. The great room features stylish tile flooring and a gorgeous brick wood burning fireplace, making it a cozy place to unwind. The chef inspired kitchen features custom cabinetry, stunning quartz countertops, a stylish backsplash, an oversized multi level island, two sinks, an induction cooktop, an eat in area, and an abundance of cabinet space. This home is unique in that there are 2 master suites! The master bedroom is a showstopper with bay windows overlooking the garden, a private patio, and an en suite spa inspired bathroom. This spa inspired primary bathroom was remodeled in 2024, and features a stone resin soaking tub, frameless glass walk in shower with dual rainfall heads, rich wood cabinetry, quartz countertops, limestone tile, and designer finishes that create a serene, elevated retreat. A second suite offers a private bathroom with step in shower, walk in closet, and abundant space, making it ideal for guests or multi generational living. Two additional bedrooms share an updated guest bathroom. Now to our favorite part of the home the amazing outdoor space. French doors lead to a screened in patio that provides a bright, versatile space that offers year round enjoyment and views of the stunning backyard. Fall in love with the resort style pool area inspired by homes & garden magazine, with an oversized custom saltwater pool (20ft x 40ft and 9 ft deep) perfect for laps, entertaining, or relaxing! Plenty of room to roam in the huge fenced yard, with various trees, including mangos, flowers, fenced storage areas, a shed, sitting areas, extensive decks, and landscape lighting. Four raised garden beds are brimming with fresh, homegrown vegetables, ready for harvest. Other features include: an oversized 2 car garage, fully fenced in yard, an updated sprinkler system that includes a new pump and free irrigation from the 100 foot well. Located in a top rated school district (palm harbor schools), with easy access to dining, shopping, and some of floridas most beautiful gulf coast beaches.
Payment Calculator
- Principal & Interest -
- Property Tax $
- Home Insurance $
- HOA Fees $
- Monthly -
For a Fast & FREE Mortgage Pre-Approval Apply Now
Apply Now
 Apply Now
Apply NowFeatures
Building and Construction
- Covered Spaces: 0.00
- Exterior Features: Sidewalk
- Fencing: Vinyl
- Flooring: Tile
- Living Area: 2545.00
- Other Structures: Shed(s)
- Roof: Shingle
Land Information
- Lot Features: Paved
School Information
- High School: Palm Harbor Univ High-PN
- Middle School: Palm Harbor Middle-PN
- School Elementary: Sutherland Elementary-PN
Garage and Parking
- Garage Spaces: 2.00
- Open Parking Spaces: 0.00
- Parking Features: Driveway, Garage Door Opener
Eco-Communities
- Pool Features: Gunite, In Ground
- Water Source: Well
Utilities
- Carport Spaces: 0.00
- Cooling: Central Air
- Heating: Central, Electric
- Pets Allowed: Yes
- Sewer: Public Sewer
- Utilities: Cable Available, Electricity Connected, Public
Finance and Tax Information
- Home Owners Association Fee: 0.00
- Insurance Expense: 0.00
- Net Operating Income: 0.00
- Other Expense: 0.00
- Tax Year: 2024
Other Features
- Appliances: Built-In Oven, Cooktop, Dishwasher, Disposal, Electric Water Heater, Microwave, Range, Refrigerator, Water Softener
- Country: US
- Interior Features: Ceiling Fans(s), Crown Molding, Eat-in Kitchen, Kitchen/Family Room Combo, Split Bedroom
- Legal Description: RED OAK HILLS LOT 21 & W 10FT OF LOT 22
- Levels: One
- Area Major: 34683 - Palm Harbor
- Occupant Type: Owner
- Parcel Number: 35-27-15-74034-000-0210
- Views: 10
- Zoning Code: R-2
Similar Properties
Nearby Subdivisions
Allens Ridge
Arbor Chase
Autumn Woodsunit Iii
Baywood Manor Sub
Baywood Village
Baywood Village Sec 2
Baywood Village Sec 5
Beacon Groves
Blue Jay Woodlands Ph 1
Country Woods
Courtyards 1 At Gleneagles
Cravers J C Sub
Crystal Beach Heights
Crystal Beach Rev
Daventry Square
Dove Hollowunit I
Eniswood
Eniswood Unit Ii A
Eniswoodunit I
Eniswoodunit Iib
Estates At Eniswood
Falcon Ridge
Forest Grove Ph Iii
Fox Lake Twnhms
Futrells Sub
Gleneagles Cluster
Grand Bay Sub
Green Valley Estates
Harbor Hills Of Palm Harbor
Harbor Lakes
Hilltop Groves Estates
Indian Bluff Island
Indian Bluff Island 3rd Add
Indian Trails
Indian Trails Add
Innisbrook Prcl F
Klosterman Oaks Village
Lake Highlands Estates
Larocca Estates
Manning Oaks
Mayfair Woods
Noell Heights
Not In Hernando
Orangepointe
Patty Ann Acres
Pipers Meadow
Red Oak Hills
Silver Ridge
Spanish Oaks
St Joseph Sound Estates
Sutherland Shores
Sutherland Town Of
Tampa Tarpon Spgs Land Co
Villas Of Beacon Groves
Waterford Crossing Ph Ii
Westlake Village
Westlake Village Sec Ii
Wexford Leas
Wexford Leasunit 2a
Whisper Lake Sub
Contact Info

- Samantha Archer, Broker
- Tropic Shores Realty
- Mobile: 727.534.9276
- samanthaarcherbroker@gmail.com



