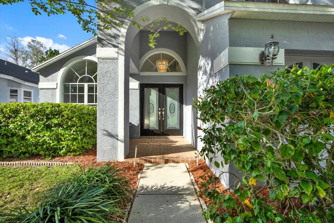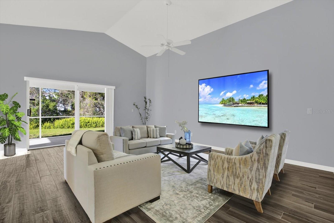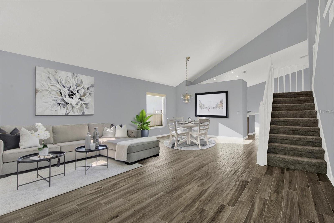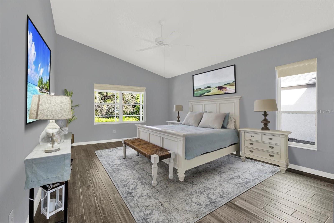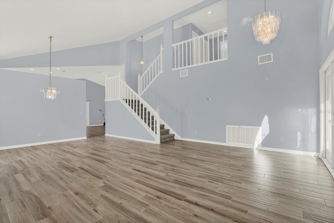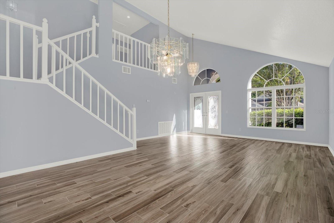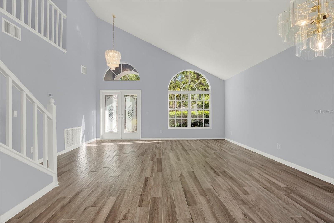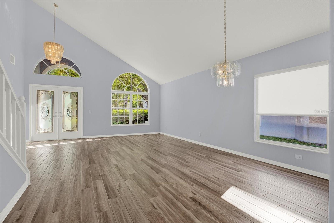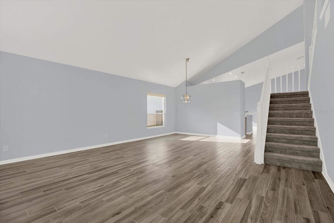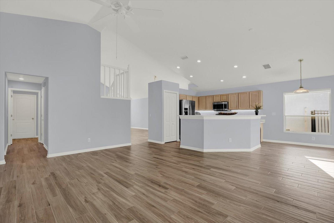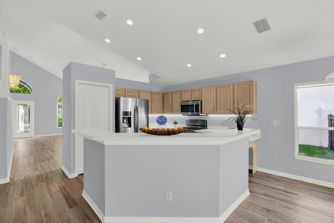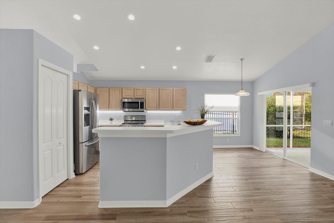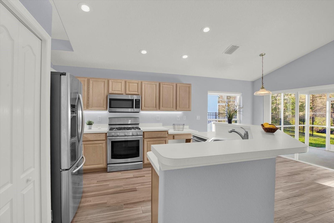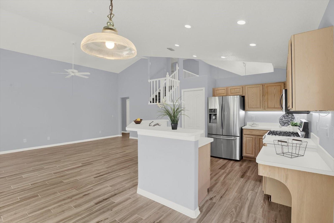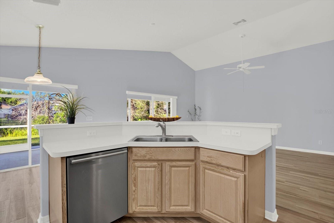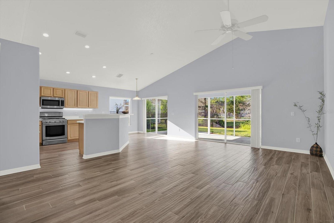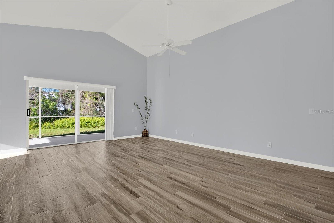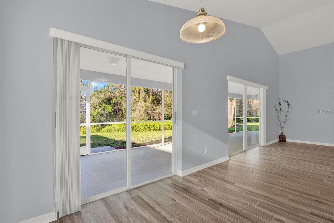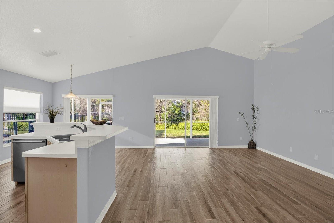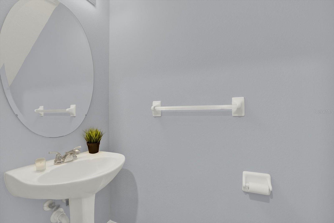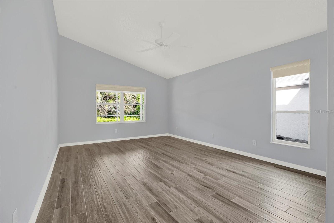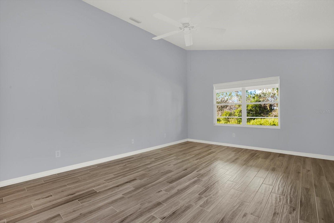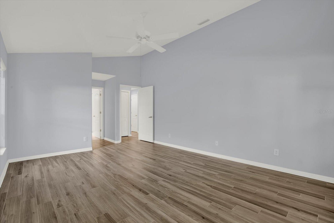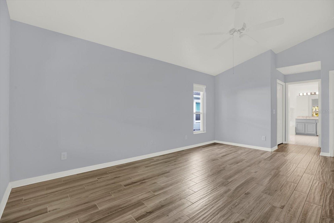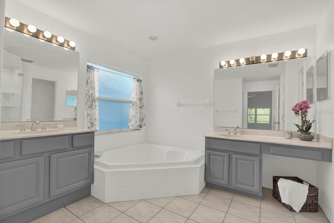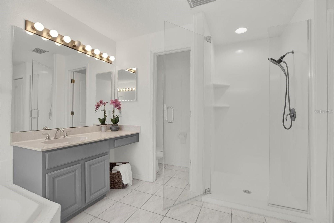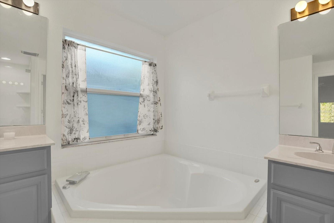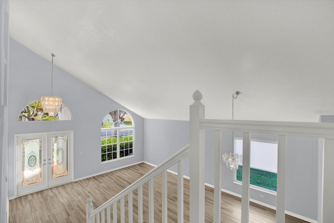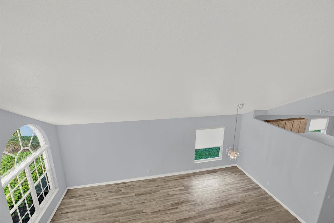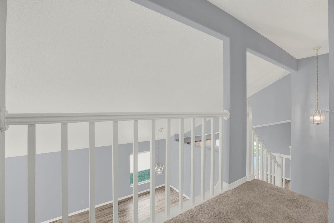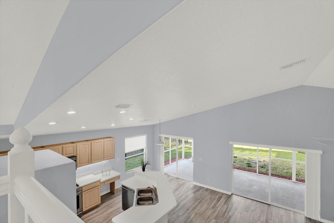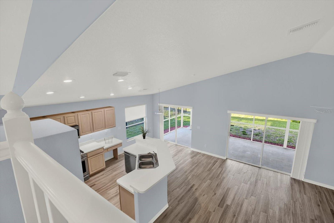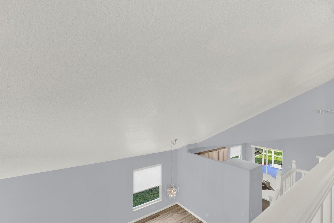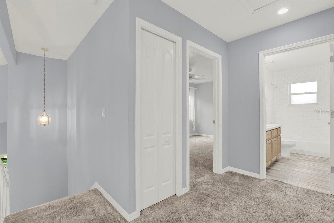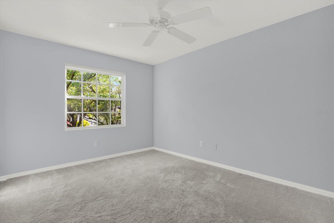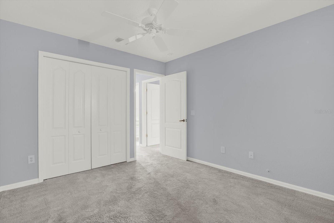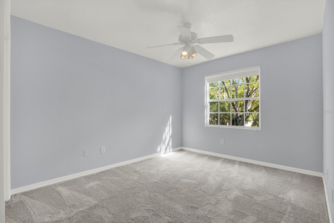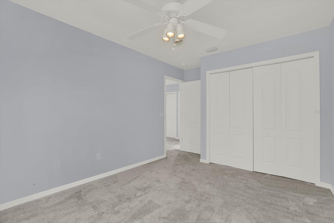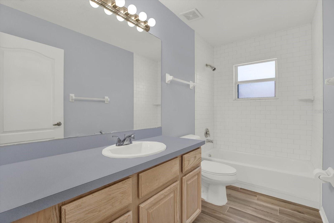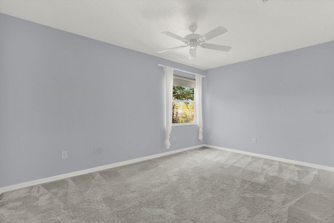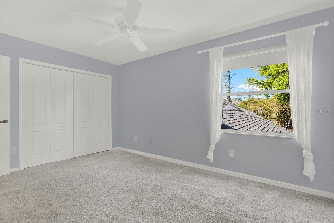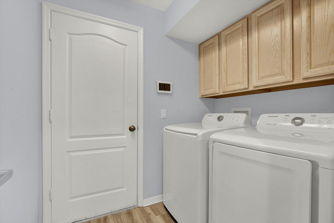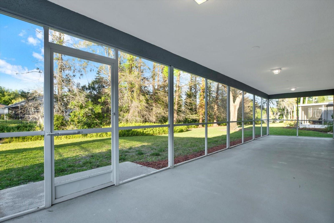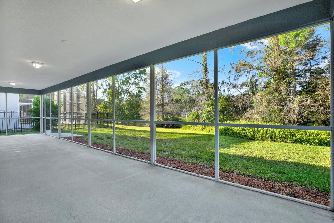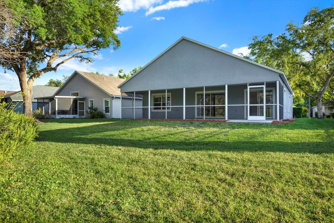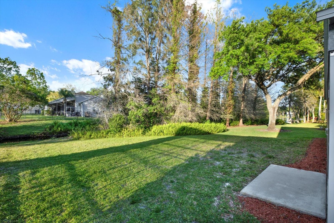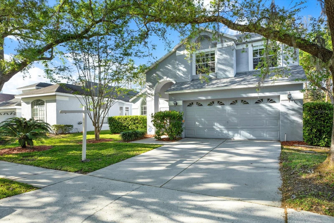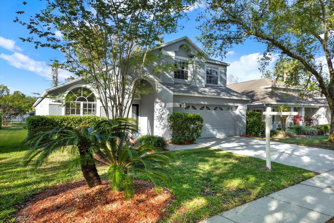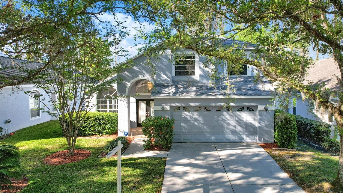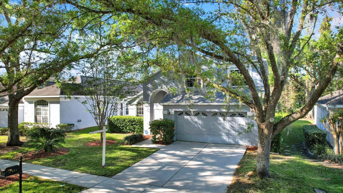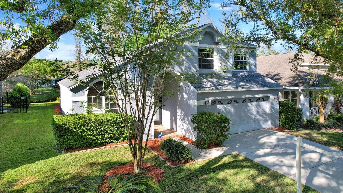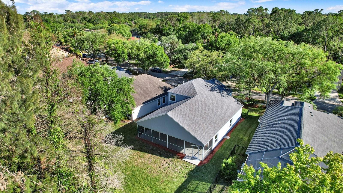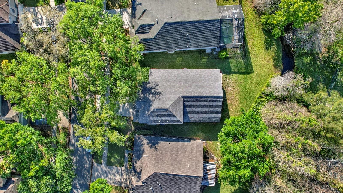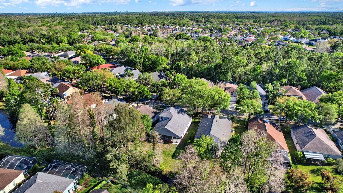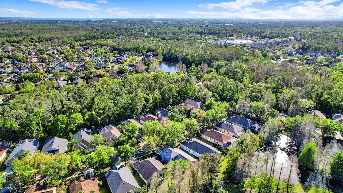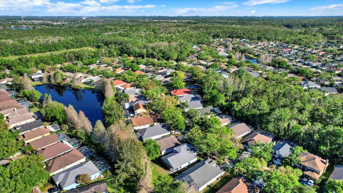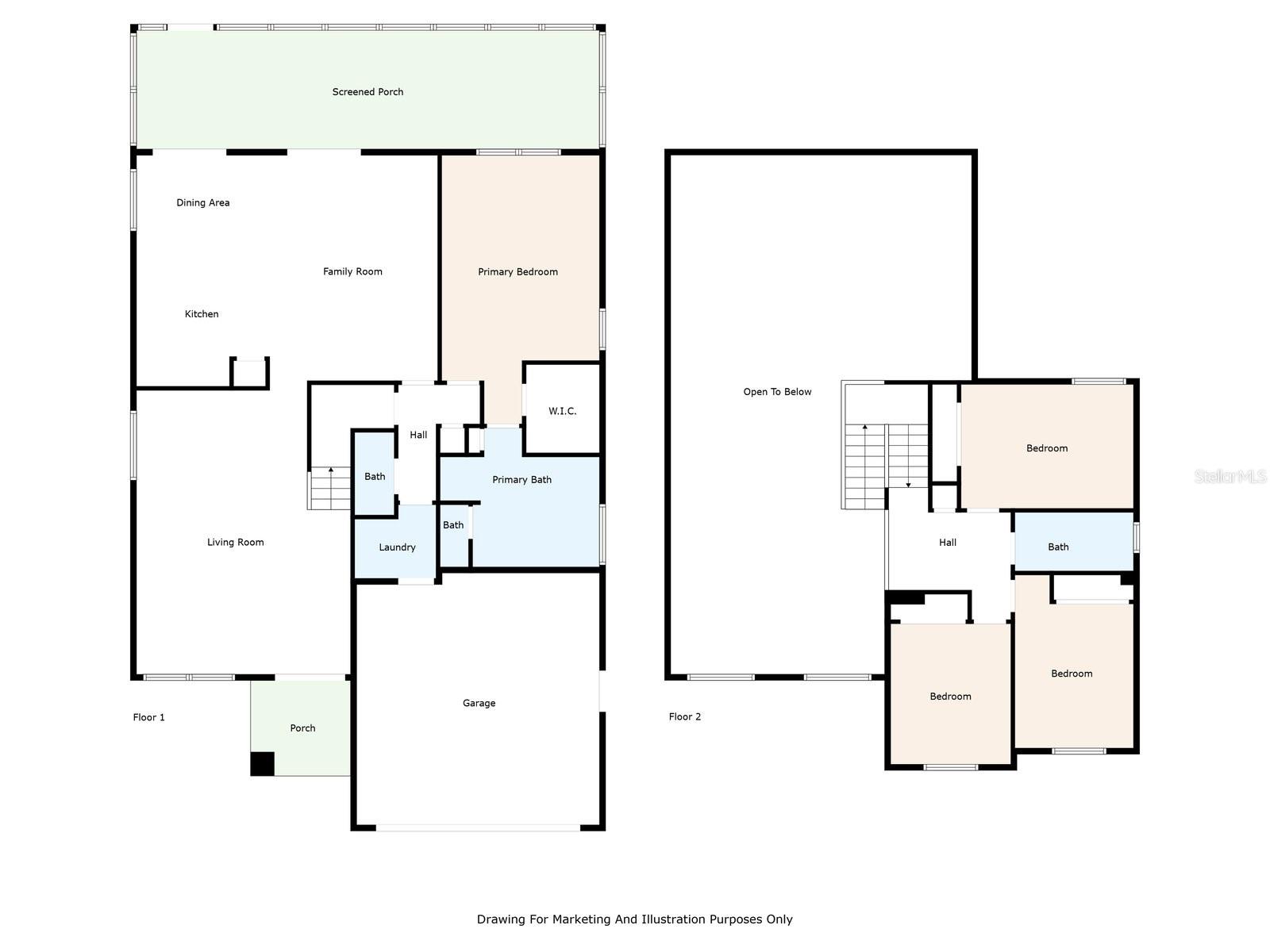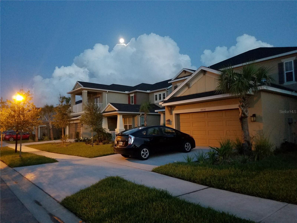11831 Lancashire Drive, TAMPA, FL 33626
Property Photos
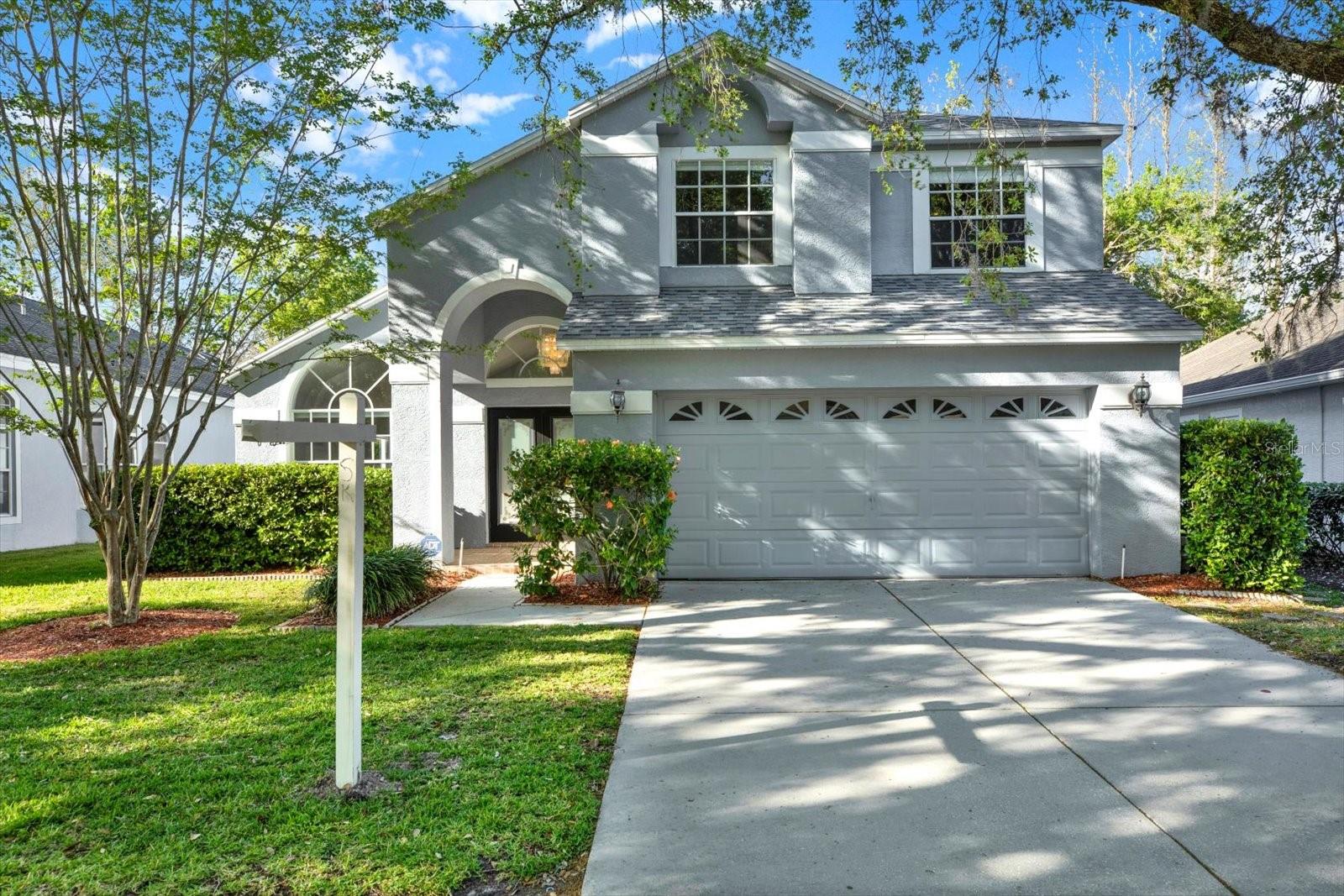
Would you like to sell your home before you purchase this one?
Priced at Only: $629,000
For more Information Call:
Address: 11831 Lancashire Drive, TAMPA, FL 33626
Property Location and Similar Properties






- MLS#: TB8366599 ( Residential )
- Street Address: 11831 Lancashire Drive
- Viewed: 3
- Price: $629,000
- Price sqft: $196
- Waterfront: No
- Year Built: 1997
- Bldg sqft: 3214
- Bedrooms: 4
- Total Baths: 3
- Full Baths: 2
- 1/2 Baths: 1
- Garage / Parking Spaces: 2
- Days On Market: 7
- Additional Information
- Geolocation: 28.0596 / -82.6187
- County: HILLSBOROUGH
- City: TAMPA
- Zipcode: 33626
- Subdivision: Westchase Sec 225227229
- Provided by: KELLER WILLIAMS TAMPA PROP.
- Contact: Ken Kwoka
- 813-264-7754

- DMCA Notice
Description
Prepare to be delighted from the moment you enter the front door and catch the captivating views! Imagine peaceful mornings and sunset gatherings on the incredible 400 square foot screen enclosed porch overlooking a serene pond and wooded area. The options for outdoor enjoyment and making sweet family memories are endless! This 2 story beauty is nestled in The Shires neighborhood of award winning Westchase and offers 4 bedrooms and 2.5 bathrooms. The primary suite is conveniently located on the 1st floor. And the 2nd floor offers 3 generously sized bedrooms, a full bathroom and a cozy loft area perfect for a reading spot. The laundry room is located downstairs, next to the garage and the 1/2 bath. The new tile flooring downstairs offers the perfect palette for the creation of an amazing masterpiece to call home. Improvements made in 2016 include the ROOF, CARPET, PAINT, REFRIGERATOR, OVEN and MICROWAVE. There is also a.security system and a sprinkler system in place. The windows have recently been professionally cleaned and new blinds have been installed. The washer, dryer and kitchen appliances stay. Don't hesitate, schedule your private showing today. You'll be so glad you did!
Description
Prepare to be delighted from the moment you enter the front door and catch the captivating views! Imagine peaceful mornings and sunset gatherings on the incredible 400 square foot screen enclosed porch overlooking a serene pond and wooded area. The options for outdoor enjoyment and making sweet family memories are endless! This 2 story beauty is nestled in The Shires neighborhood of award winning Westchase and offers 4 bedrooms and 2.5 bathrooms. The primary suite is conveniently located on the 1st floor. And the 2nd floor offers 3 generously sized bedrooms, a full bathroom and a cozy loft area perfect for a reading spot. The laundry room is located downstairs, next to the garage and the 1/2 bath. The new tile flooring downstairs offers the perfect palette for the creation of an amazing masterpiece to call home. Improvements made in 2016 include the ROOF, CARPET, PAINT, REFRIGERATOR, OVEN and MICROWAVE. There is also a.security system and a sprinkler system in place. The windows have recently been professionally cleaned and new blinds have been installed. The washer, dryer and kitchen appliances stay. Don't hesitate, schedule your private showing today. You'll be so glad you did!
Payment Calculator
- Principal & Interest -
- Property Tax $
- Home Insurance $
- HOA Fees $
- Monthly -
For a Fast & FREE Mortgage Pre-Approval Apply Now
Apply Now
 Apply Now
Apply NowFeatures
Building and Construction
- Covered Spaces: 0.00
- Exterior Features: Irrigation System, Sliding Doors
- Flooring: Carpet, Tile
- Living Area: 2258.00
- Roof: Shingle
Garage and Parking
- Garage Spaces: 2.00
- Open Parking Spaces: 0.00
Eco-Communities
- Water Source: Public
Utilities
- Carport Spaces: 0.00
- Cooling: Central Air
- Heating: Heat Pump
- Pets Allowed: Yes
- Sewer: Public Sewer
- Utilities: Cable Connected, Electricity Connected, Public, Sewer Connected, Water Connected
Finance and Tax Information
- Home Owners Association Fee: 421.00
- Insurance Expense: 0.00
- Net Operating Income: 0.00
- Other Expense: 0.00
- Tax Year: 2024
Other Features
- Appliances: Cooktop, Dishwasher, Disposal, Dryer, Electric Water Heater, Microwave, Range, Refrigerator, Washer
- Association Name: Debbie Sainz
- Association Phone: 813-934-6404
- Country: US
- Interior Features: High Ceilings, Living Room/Dining Room Combo, Primary Bedroom Main Floor, Walk-In Closet(s), Window Treatments
- Legal Description: WESTCHASE SECTION 225 227 AND 229 LOT 5 BLOCK 3
- Levels: Two
- Area Major: 33626 - Tampa/Northdale/Westchase
- Occupant Type: Vacant
- Parcel Number: U-08-28-17-04C-000003-00005.0
- Zoning Code: PD
Similar Properties
Nearby Subdivisions
Fawn Lake Ph Iv
Fawn Ridge Village H Un 1
Reserve At Citrus Park
The Palms At Citrus Park
Twin Branch Acres
Waterchase
Waterchase Ph 01
Waterchase Ph 1
Waterchase Ph 4
Waterchase Ph 6
West Hampton
Westchase West Park Village
Westchase Golfradcliffe South
Westchase Sec 110
Westchase Sec 117
Westchase Sec 203
Westchase Sec 221
Westchase Sec 225 227 229
Westchase Sec 225227229
Westchase Sec 303
Westchase Sec 306b
Westchase Sec 307
Westchase Sec 372 Park Site
Westchase Sec 375
Westchase Sec 376
Westchase Sec 412
Westchase Section 430b
Westchase Sections 302 304
Westchester Ph 1
Westwood Lakes Ph 1a
Westwood Lakes Ph 1b
Westwood Lakes Ph 2b Un 2
Contact Info

- Samantha Archer, Broker
- Tropic Shores Realty
- Mobile: 727.534.9276
- samanthaarcherbroker@gmail.com



