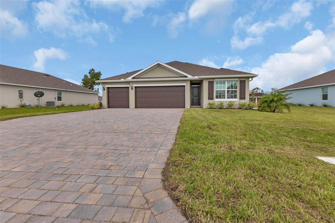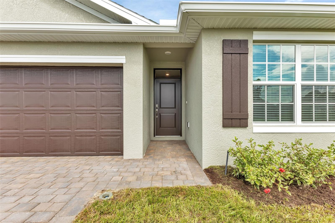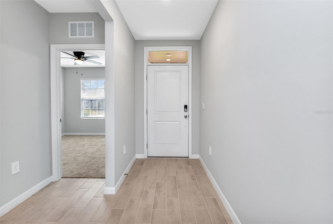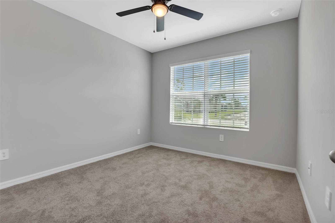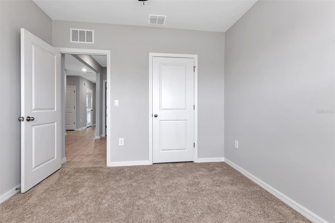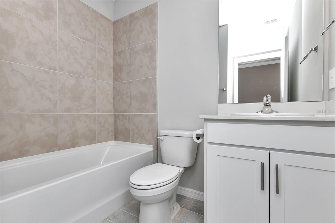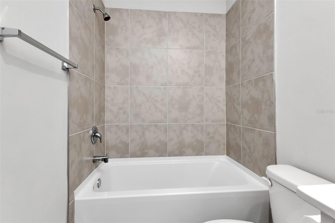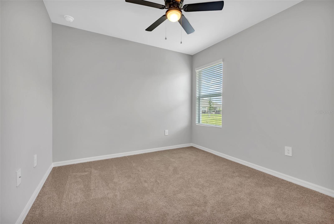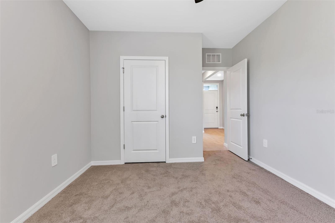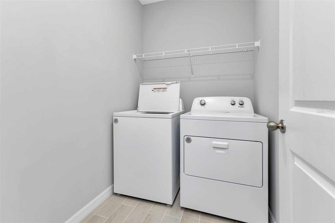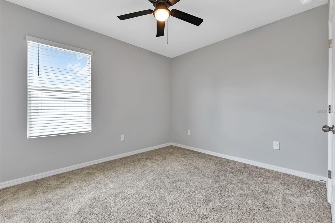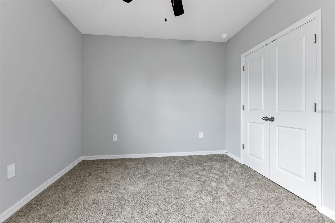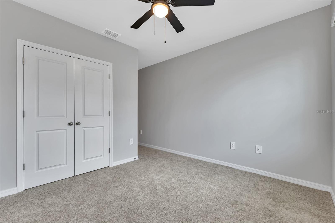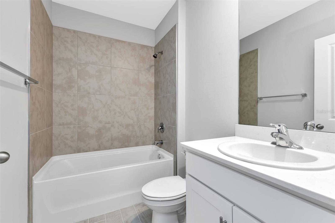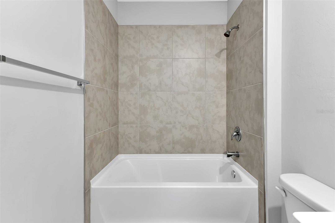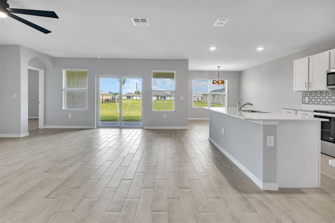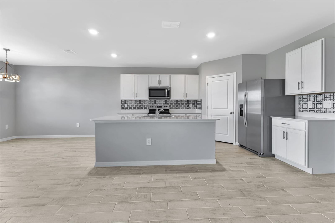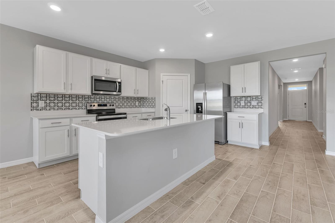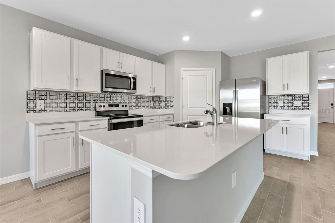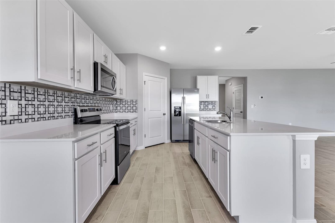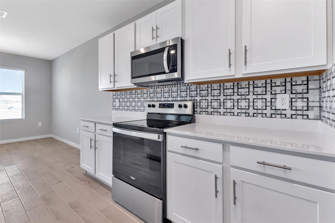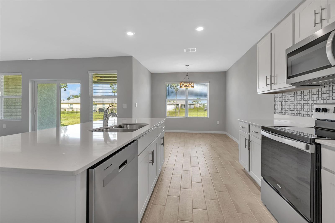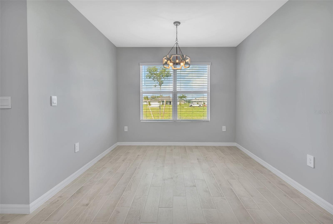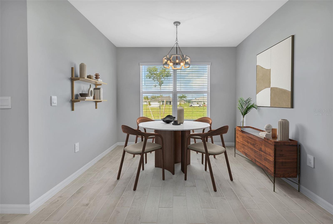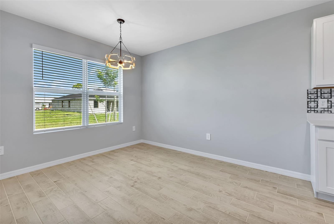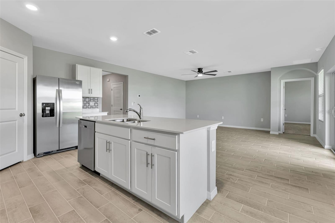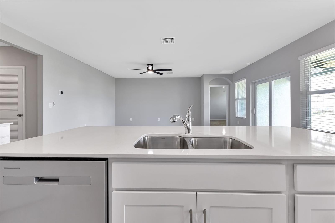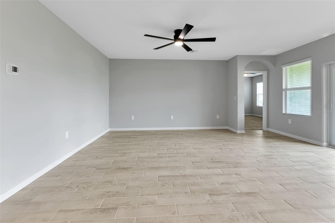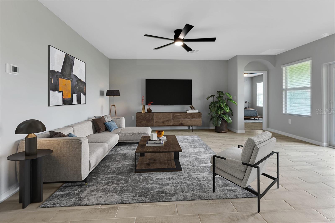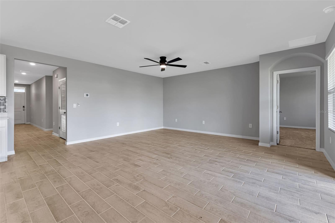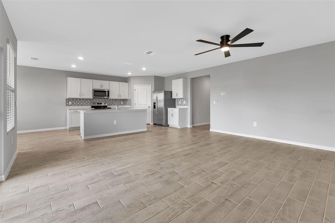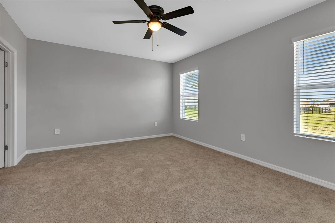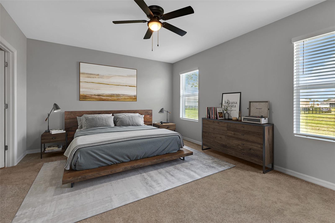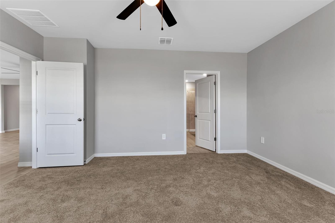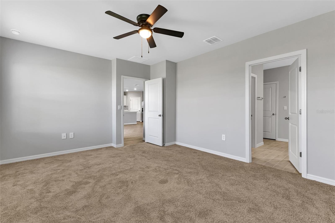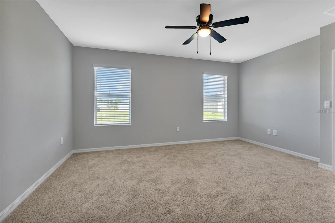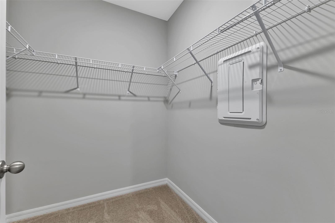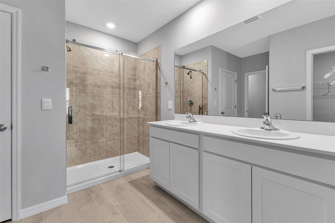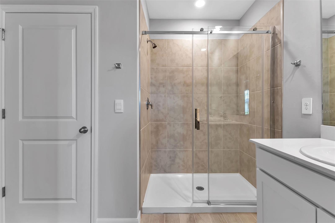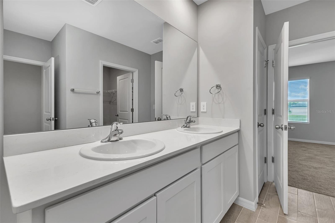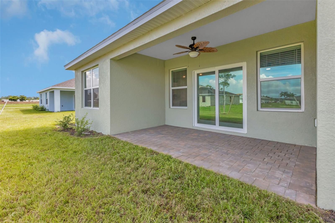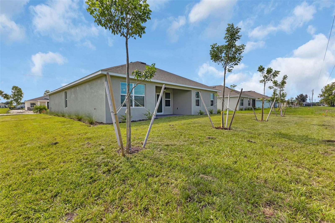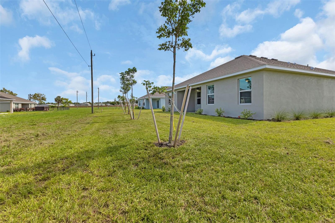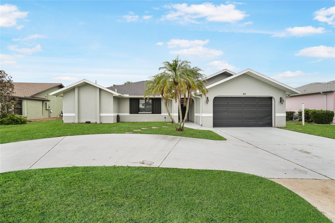16048 Alcira Circle, PUNTA GORDA, FL 33955
Property Photos
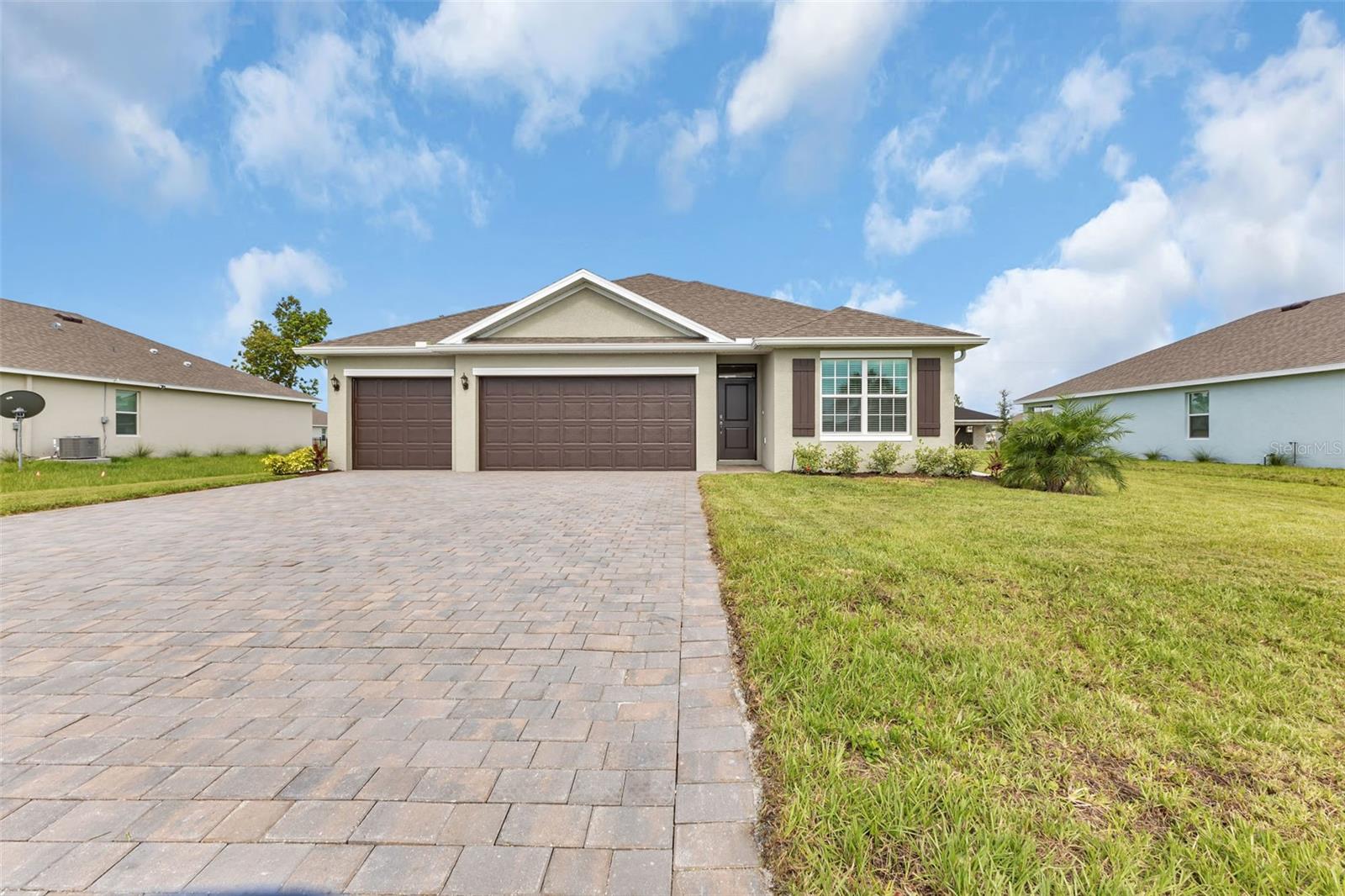
Would you like to sell your home before you purchase this one?
Priced at Only: $394,900
For more Information Call:
Address: 16048 Alcira Circle, PUNTA GORDA, FL 33955
Property Location and Similar Properties
- MLS#: C7494561 ( Residential )
- Street Address: 16048 Alcira Circle
- Viewed: 2
- Price: $394,900
- Price sqft: $142
- Waterfront: No
- Year Built: 2024
- Bldg sqft: 2773
- Bedrooms: 4
- Total Baths: 3
- Full Baths: 3
- Garage / Parking Spaces: 3
- Days On Market: 176
- Additional Information
- Geolocation: 26.7987 / -82.031
- County: CHARLOTTE
- City: PUNTA GORDA
- Zipcode: 33955
- Subdivision: Burnt Store Village
- Elementary School: East
- Middle School: Punta Gorda
- High School: Charlotte
- Provided by: KW PEACE RIVER PARTNERS
- Contact: Carol Nelson
- 941-875-9060

- DMCA Notice
-
DescriptionListing agent is the owner. 3 photos are virually staged. This brand new constuction of the madison model is from america's largest builder, dr horton. Upon arrival of your new home in the sought after community of burnt store village, this home consists of 4 bedrooms (2 suites), 3 bathrooms and 3 car garage. With many new extra features, this home has plank tile flooring (bedrooms have carpet), impact windows, paver driveway, stainless steel appliances, quartz countertops, washer & dryer as well as blinds on all windows (except sliding glass door), irrigation system, a smart system, garage doors with openers and a full builder's warranty. There is room for a pool. No flood zone!!! This home has been upgraded. Ceiling fans, backsplash, shower doors in primary bathroom, dining room light, plank tile flooring & all shower tile grout has been professionally sealed, beautiful back splash in the kitchen as well as professional installed epoxy floors in your 3 car garage. Home has also been landscaped and new paint to improve curb appeal. Home warranty is transferrable. Owners never lived in this home. Come and see the upgrades... You won't be disappointed. Just move on in!!! This location is up and coming. Community park near by as well as restaurants, shopping, near i 75, beaches and fishing.
Payment Calculator
- Principal & Interest -
- Property Tax $
- Home Insurance $
- HOA Fees $
- Monthly -
Features
Building and Construction
- Builder Model: MADISON
- Builder Name: DR HORTON
- Covered Spaces: 0.00
- Exterior Features: Irrigation System, Lighting, Private Mailbox, Rain Gutters, Sliding Doors
- Flooring: Carpet, Ceramic Tile
- Living Area: 2020.00
- Roof: Shingle
Property Information
- Property Condition: Completed
School Information
- High School: Charlotte High
- Middle School: Punta Gorda Middle
- School Elementary: East Elementary
Garage and Parking
- Garage Spaces: 3.00
- Parking Features: Driveway
Eco-Communities
- Water Source: Public
Utilities
- Carport Spaces: 0.00
- Cooling: Central Air
- Heating: Central
- Pets Allowed: Number Limit
- Sewer: Public Sewer
- Utilities: Cable Available, Electricity Connected, Phone Available, Sewer Connected, Water Available
Finance and Tax Information
- Home Owners Association Fee: 220.00
- Net Operating Income: 0.00
- Tax Year: 2024
Other Features
- Appliances: Dishwasher, Disposal, Dryer, Electric Water Heater, Microwave, Range, Refrigerator, Washer
- Association Name: BURNT STORE VILLAGE POA
- Association Phone: 941-505-4229
- Country: US
- Furnished: Unfurnished
- Interior Features: Ceiling Fans(s), Kitchen/Family Room Combo, Open Floorplan, Primary Bedroom Main Floor, Smart Home, Solid Surface Counters, Split Bedroom, Stone Counters, Thermostat, Walk-In Closet(s)
- Legal Description: PUNTA GORDA ISLES SEC 16 BLOCK 311 LOT 45
- Levels: One
- Area Major: 33955 - Punta Gorda
- Occupant Type: Vacant
- Parcel Number: 422329133014
- Possession: Close of Escrow
- Style: Ranch
Similar Properties
Nearby Subdivisions
Admirals Point Condo
Admiralty Village
Burnt Store Colony
Burnt Store Isles
Burnt Store Lakes
Burnt Store Lakes Onx Homes
Burnt Store Marina
Burnt Store Meadows
Burnt Store Village
Capstan Club Condo
Captains Quarters
Commodore Club
Courtside Landings
Courtside Landings Land Condo
Courtyard Lndgs Ii Condo
Diamond Park
Dolphin Cove
Emerald Isle
Esplanade
Estates At
Estates At Cobia Cay
Grande Isle Ii
Grande Isle Iii
Grande Isle Iv
Harbor Towers
Harbour Heights A Sec 05
Heritage Landing Golf And Coun
Heritage Lndg Ph Iia
Heritage Station
Hibiscus Cove Condo
Hibiscus Cove Land Condo
Keel Club
Keel Club Condo
King Tarpon Land Condo
Marina Shores
Mariners Pass
Mariners Pass Condo
Marlin Run Condo
Marlin Run Condo 02
Not Applicable
Orange Grove Park
Orange Grove Park Pt 01
Pirate Harbor
Port Charlotte
Punta Corda Isles Sec 18
Punta Gorda
Punta Gorda Heights
Punta Gorda Isle Sec 21
Punta Gorda Isles
Punta Gorda Isles Sec 16
Punta Gorda Isles Sec 18
Punta Gorda Isles Sec 21
Punta Gorda Isles Sec21
Punta Gorda Pgi 021 0846 0009
Resort At Burnt Store Marina
S P G Heights 1st Add
S P G Heights 2nd Add
S P G Heights 8th Add
S Punta Gorda Heights
Seminole
Seminole Lakes
Seminole Lakes Ph 02
Seminole Lakes Ph 04
Seminole Lakes Ph 2
South Punta Gorda Heights
Sunset Key
Sunset Key 02 Land Condo
Tarpon Pass 02 Land Condo
Tarpon Pass Condo
Tarpon Pass Nka King Tarpon La
Tern Bay Golf Cc Residence
Tern Bay Golf Cc Residence Ph
Topaz Cove Condo
Trop G A
Tropical Gulf Acres
Willow At Punta Gorda
Yellowfin Bay
Zzz

- Samantha Archer, Broker
- Tropic Shores Realty
- Mobile: 727.534.9276
- samanthaarcherbroker@gmail.com


