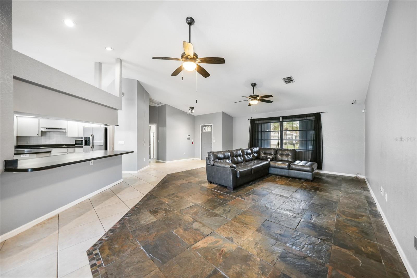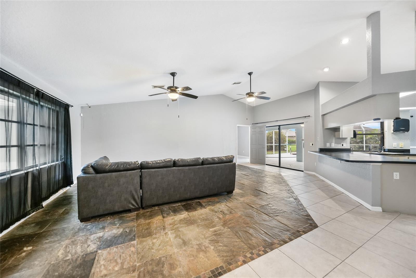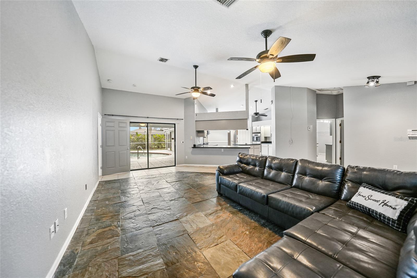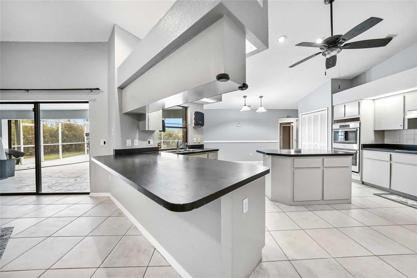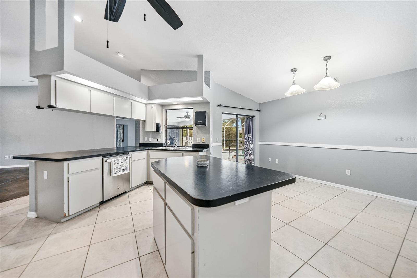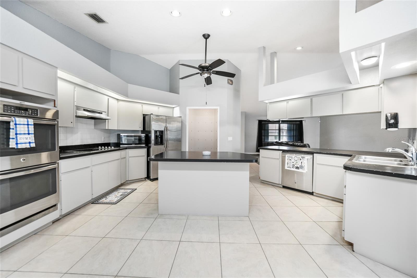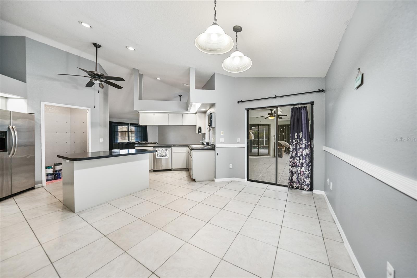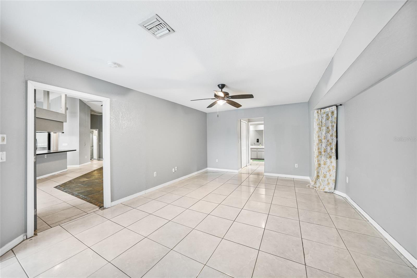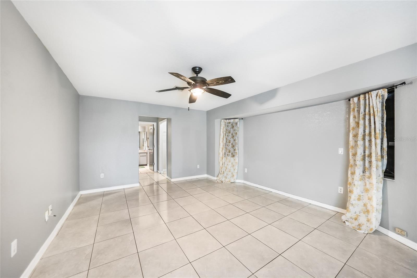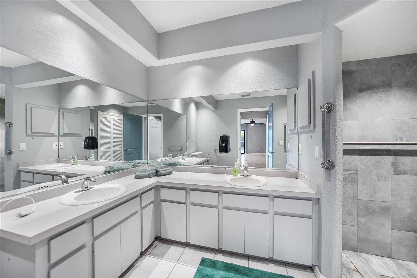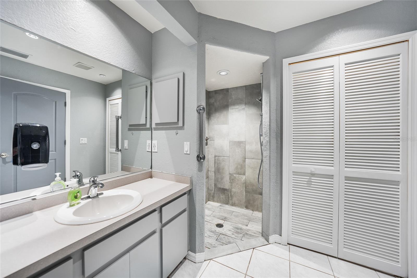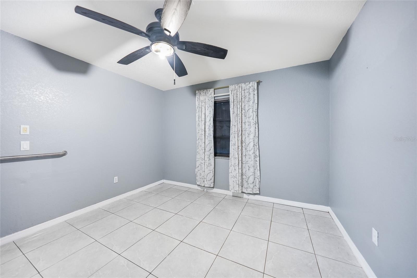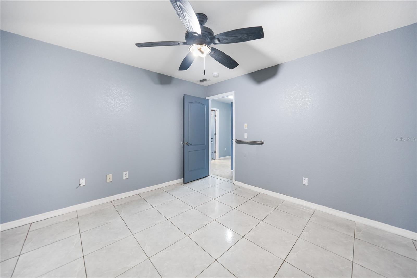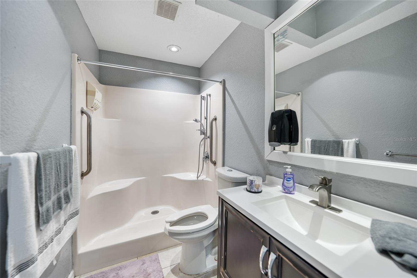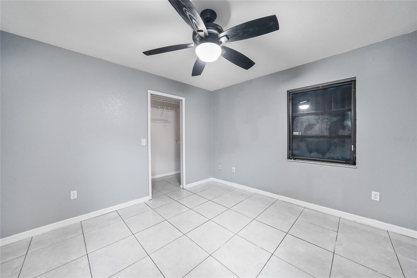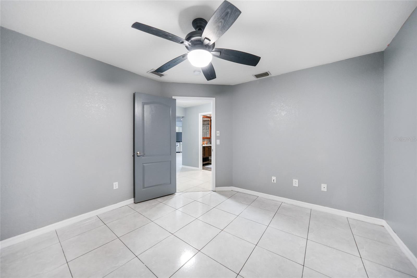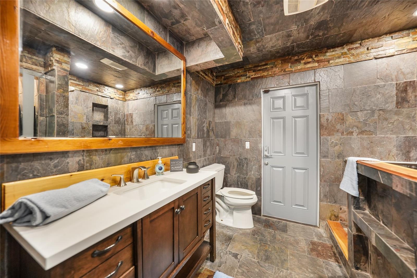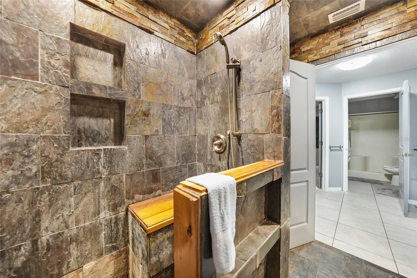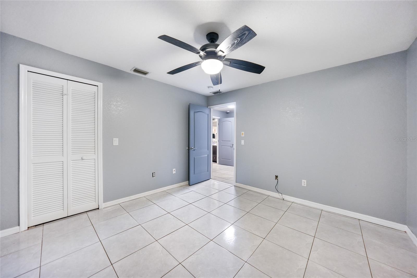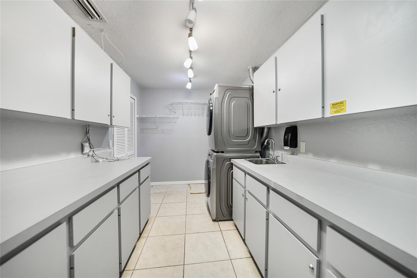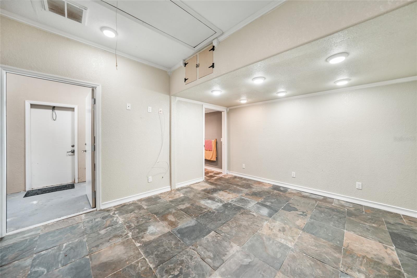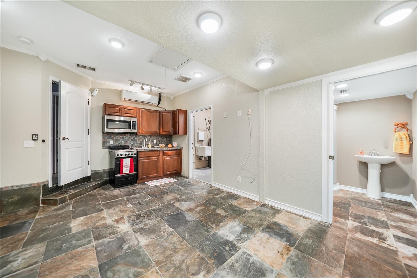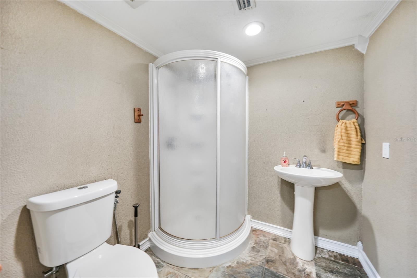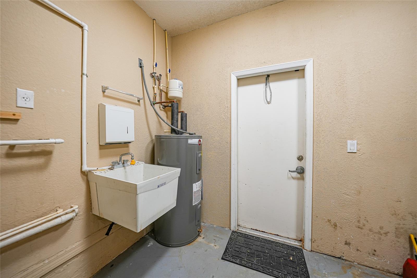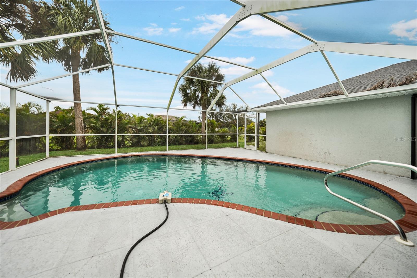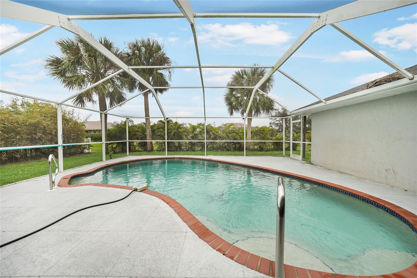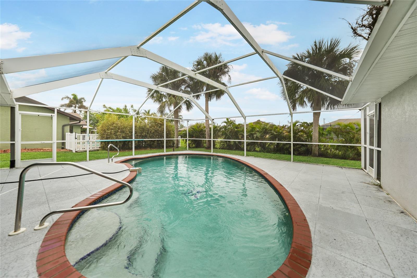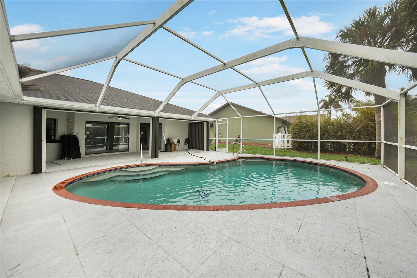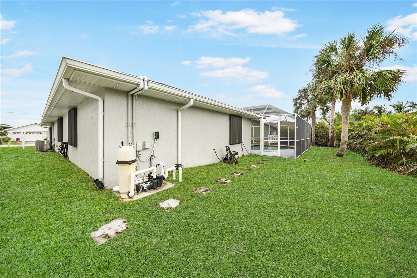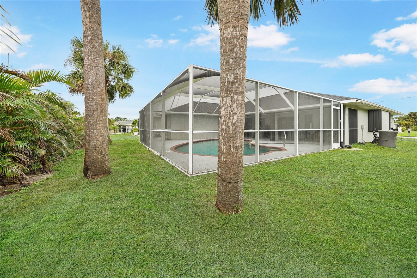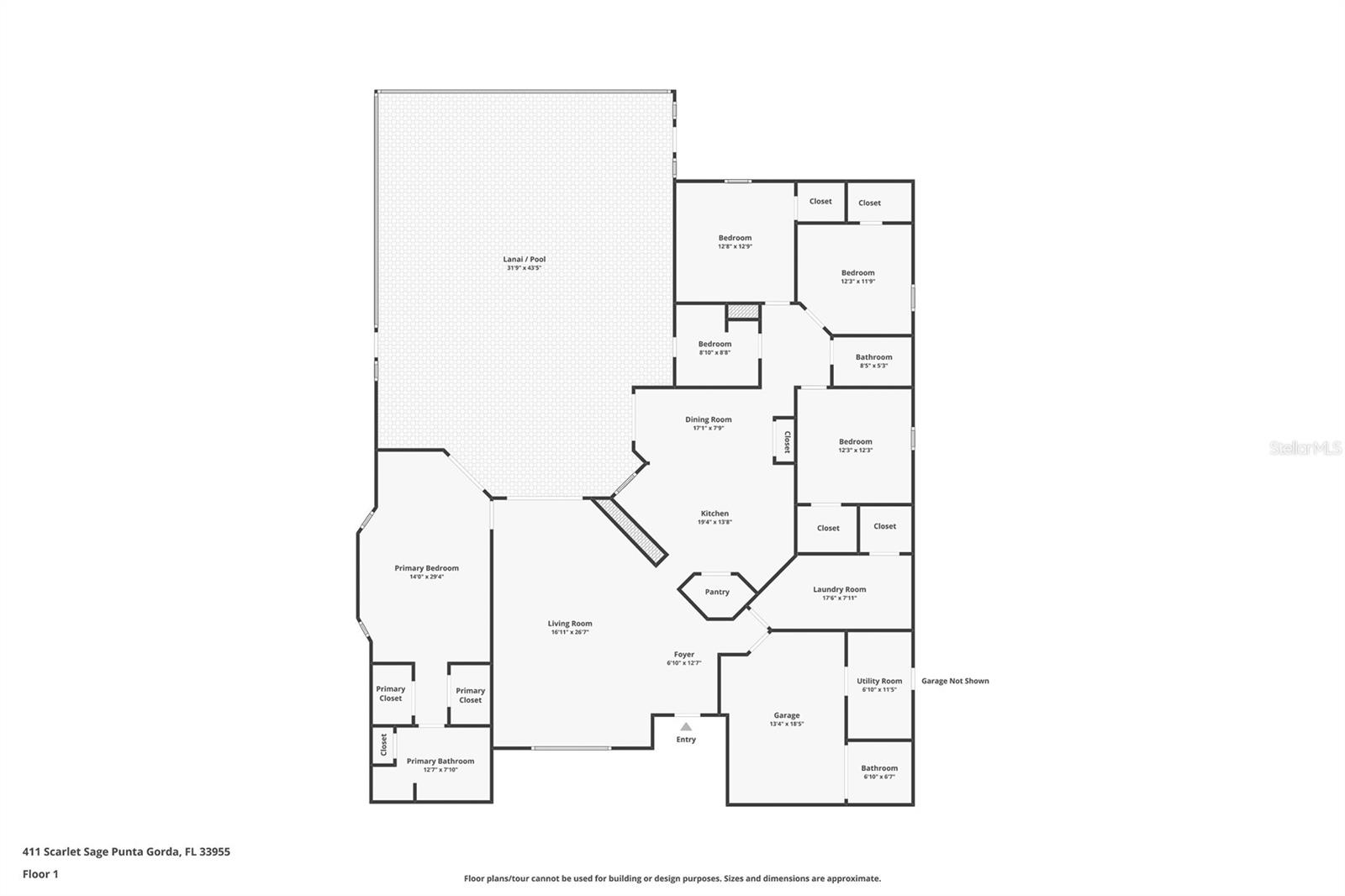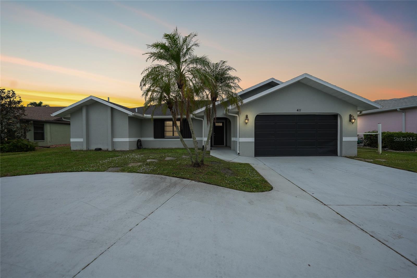411 Scarlet Sage, PUNTA GORDA, FL 33955
Property Photos
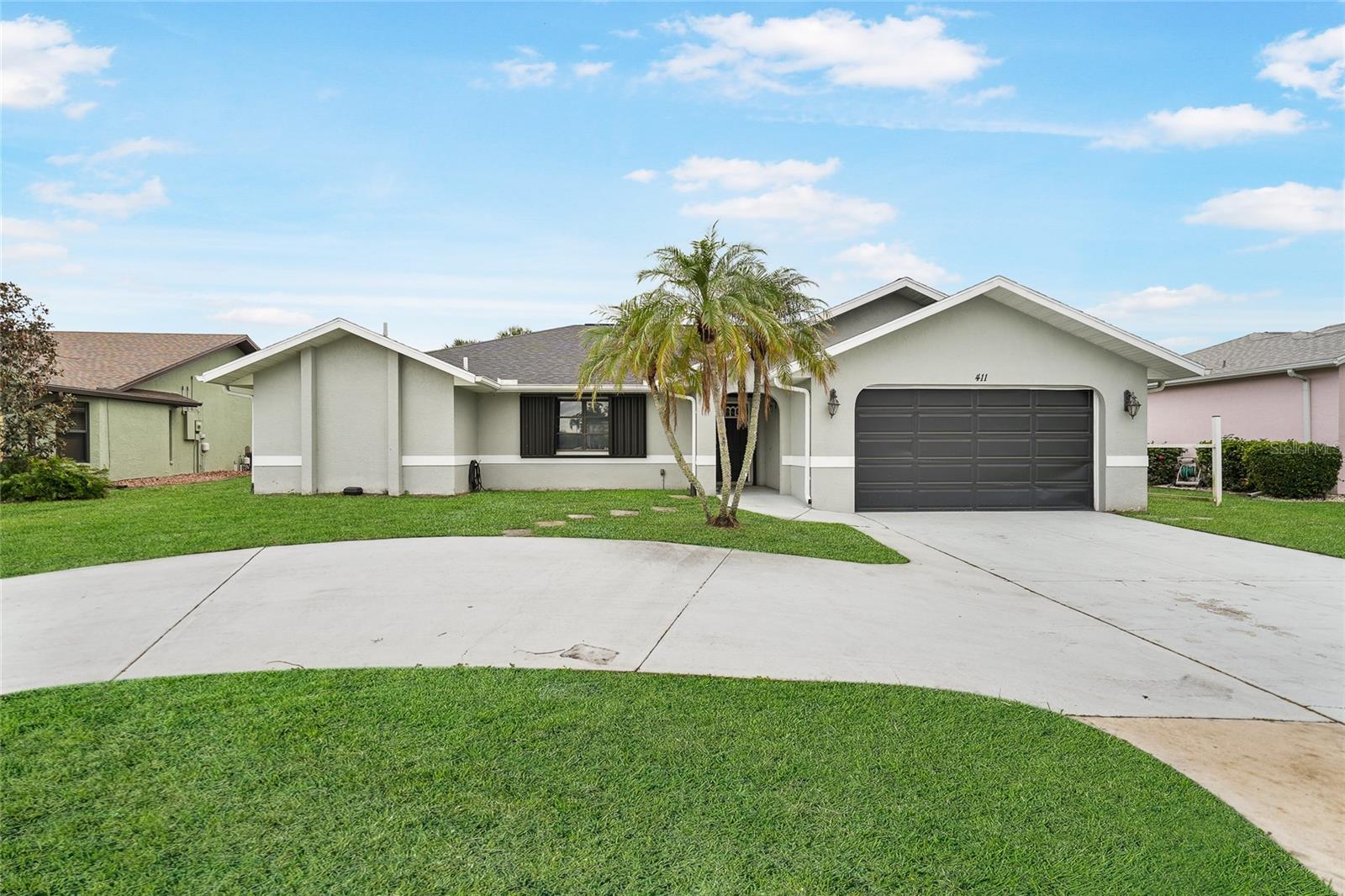
Would you like to sell your home before you purchase this one?
Priced at Only: $435,000
For more Information Call:
Address: 411 Scarlet Sage, PUNTA GORDA, FL 33955
Property Location and Similar Properties
- MLS#: C7500445 ( Residential )
- Street Address: 411 Scarlet Sage
- Viewed: 2
- Price: $435,000
- Price sqft: $139
- Waterfront: No
- Year Built: 1993
- Bldg sqft: 3126
- Bedrooms: 5
- Total Baths: 4
- Full Baths: 4
- Days On Market: 31
- Additional Information
- Geolocation: 26.8749 / -82.0134
- County: CHARLOTTE
- City: PUNTA GORDA
- Zipcode: 33955
- Subdivision: Punta Gorda Isles Sec 18
- Elementary School: Sallie Jones
- Middle School: Punta Gorda
- High School: Charlotte
- Provided by: RE/MAX ANCHOR OF MARINA PARK
- Contact: Christopher Grant
- 941-205-2004

- DMCA Notice
-
DescriptionLocated in the highly sought after, deed restricted community of Burnt Store Meadows, this home offers a perfect blend of modern comfort and spacious living. Featuring 5 bedrooms, 4 bathrooms, and a garage converted into a private in law suite, this home provides ample space for family and guests to relax and create lasting memories. As you enter, youll be greeted by an open, split floor plan designed to offer both privacy and togetherness. High ceilings throughout enhance the sense of space, allowing natural light to fill the rooms and create a warm, inviting atmosphere. The home features easy to maintain tiled floors throughout, adding both style and convenience. The heart of the home is the thoughtfully designed kitchen, which features stainless steel appliances that include double built in ovens, a central prep island, a cooktop with an overhead vent, walk in pantry closet and an abundance of custom hardwood soft close cabinetries and drawers. Overlooking the living and dining areas, this kitchen layout is perfect for entertaining or keeping an eye on the family while preparing meals. Sliding doors from the living and dining areas open to the lanai/pool area, extending your living space and offering an ideal spot for outdoor relaxation. Relax and unwind in the serene primary suite, featuring private access to the lanai and pool, spacious walk in closets, and ample room for a king size bed along with a cozy sitting area. The attached en suite bath includes a walk in shower with beautiful tile floor to ceiling and a dual sink vanity, offering both comfort and functionality. The additional bedrooms, located on the opposite side of the home, are thoughtfully designed with walk in closets and are conveniently served by two guest bathrooms. One bathroom features a walk in shower, while the other offers a doorless walk in shower with a built in bench and tile throughout, ensuring convenience for both residents and guests. For those who love outdoor living, the expanded lanai with enclosure provides a peaceful retreat, allowing you to enjoy the beautiful Florida weather without any pesky insects. The lanai also features a sparkling swimming pool, transforming your backyard into a private oasis perfect for relaxation and entertaining. For added convenience, the home includes an attached in law suite, situated in the converted garage. This private retreat is equipped with a bedroom, bathroom, and kitchenette, offering comfort and privacy for guests or relatives. Other highlights of the home include a brand new roof (installed in 2023) and hurricane shutters for added peace of mind. Located near the Punta Gorda airport and I 75, this home has easy access to nearby shopping, dining, and everything the area has to offer. Come see all that this incredible property has to offer!
Payment Calculator
- Principal & Interest -
- Property Tax $
- Home Insurance $
- HOA Fees $
- Monthly -
Features
Building and Construction
- Covered Spaces: 0.00
- Exterior Features: Hurricane Shutters, Lighting, Rain Gutters, Sliding Doors
- Flooring: Ceramic Tile
- Living Area: 2304.00
- Roof: Shingle
Land Information
- Lot Features: Greenbelt, Paved
School Information
- High School: Charlotte High
- Middle School: Punta Gorda Middle
- School Elementary: Sallie Jones Elementary
Garage and Parking
- Garage Spaces: 0.00
Eco-Communities
- Pool Features: Gunite, In Ground, Outside Bath Access, Screen Enclosure, Tile
- Water Source: Public
Utilities
- Carport Spaces: 0.00
- Cooling: Central Air
- Heating: Central
- Pets Allowed: Yes
- Sewer: Public Sewer
- Utilities: BB/HS Internet Available, Cable Available, Cable Connected, Electricity Available, Electricity Connected, Phone Available, Public, Water Connected
Finance and Tax Information
- Home Owners Association Fee: 285.00
- Net Operating Income: 0.00
- Tax Year: 2023
Other Features
- Appliances: Built-In Oven, Cooktop, Dishwasher, Disposal, Dryer, Electric Water Heater, Microwave, Range Hood, Refrigerator, Washer
- Association Name: Star Hospitality Management
- Association Phone: 941-575-6764
- Country: US
- Interior Features: Ceiling Fans(s), Eat-in Kitchen, High Ceilings, Living Room/Dining Room Combo, Open Floorplan, Primary Bedroom Main Floor, Split Bedroom, Walk-In Closet(s)
- Legal Description: PGI 018 0376 0004 PUNTA GORDA ISLES SEC18 BLK376 LT 4 927/1321 977/1346 1025/1158 1234/1226 1743/662 3134/2018 3408/1020 AG/D3812/866 4417/1606
- Levels: One
- Area Major: 33955 - Punta Gorda
- Occupant Type: Vacant
- Parcel Number: 412328455007
- View: Park/Greenbelt, Pool
- Zoning Code: GS-3.5
Similar Properties
Nearby Subdivisions
Admirals Point Condo
Admiralty Village
Burnt Store Colony
Burnt Store Isles
Burnt Store Lakes
Burnt Store Lakes Onx Homes
Burnt Store Marina
Burnt Store Meadows
Burnt Store Village
Capstan Club Condo
Captains Quarters
Commodore Club
Courtside Landings
Courtside Landings Land Condo
Courtyard Lndgs Ii Condo
Diamond Park
Dolphin Cove
Emerald Isle
Esplanade
Estates At
Estates At Cobia Cay
Grande Isle Ii
Grande Isle Iii
Grande Isle Iv
Harbor Towers
Harbour Heights A Sec 05
Heritage Landing Golf And Coun
Heritage Lndg Ph Iia
Heritage Station
Hibiscus Cove Condo
Hibiscus Cove Land Condo
Keel Club
Keel Club Condo
King Tarpon Land Condo
Marina Shores
Mariners Pass
Mariners Pass Condo
Marlin Run Condo
Marlin Run Condo 02
Not Applicable
Orange Grove Park
Orange Grove Park Pt 01
Pirate Harbor
Port Charlotte
Punta Corda Isles Sec 18
Punta Gorda
Punta Gorda Heights
Punta Gorda Isle Sec 21
Punta Gorda Isles
Punta Gorda Isles Sec 16
Punta Gorda Isles Sec 18
Punta Gorda Isles Sec 21
Punta Gorda Isles Sec21
Punta Gorda Pgi 021 0846 0009
Resort At Burnt Store Marina
S P G Heights 1st Add
S P G Heights 2nd Add
S P G Heights 8th Add
S Punta Gorda Heights
Seminole
Seminole Lakes
Seminole Lakes Ph 02
Seminole Lakes Ph 04
Seminole Lakes Ph 2
South Punta Gorda Heights
Sunset Key
Sunset Key 02 Land Condo
Tarpon Pass 02 Land Condo
Tarpon Pass Condo
Tarpon Pass Nka King Tarpon La
Tern Bay Golf Cc Residence
Tern Bay Golf Cc Residence Ph
Topaz Cove Condo
Trop G A
Tropical Gulf Acres
Willow At Punta Gorda
Yellowfin Bay
Zzz

- Samantha Archer, Broker
- Tropic Shores Realty
- Mobile: 727.534.9276
- samanthaarcherbroker@gmail.com


