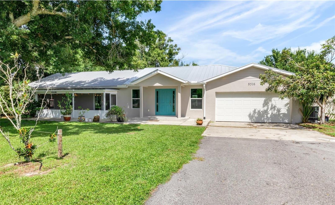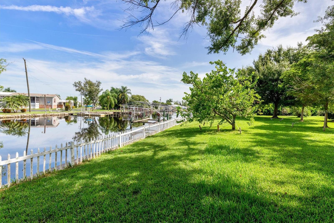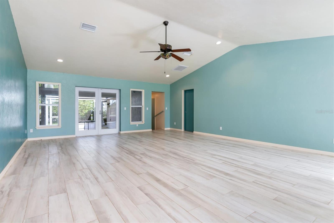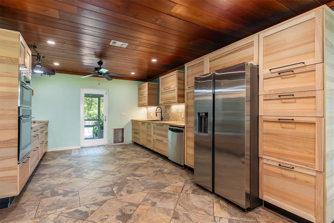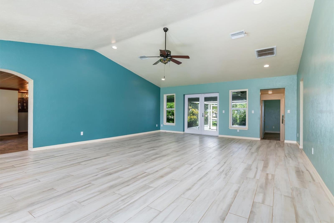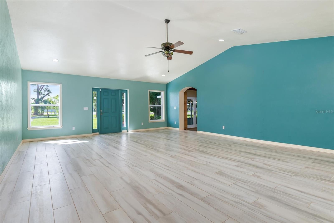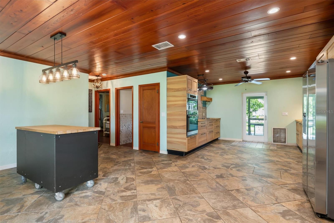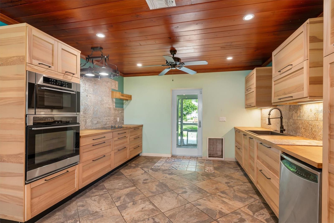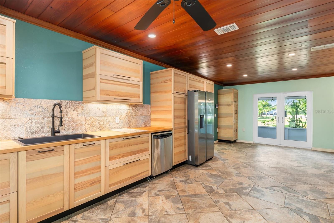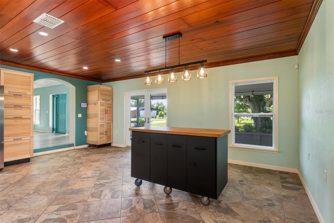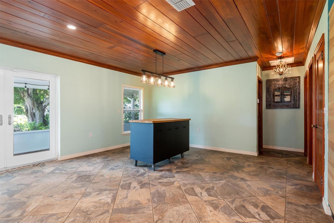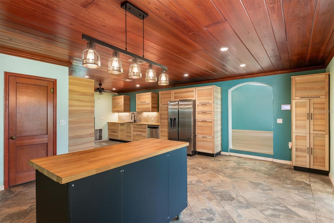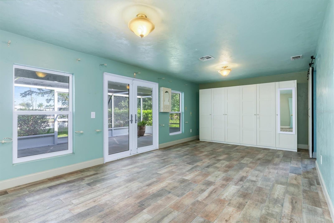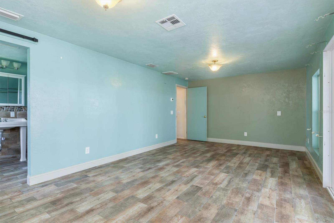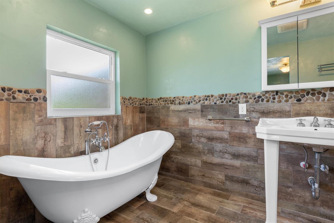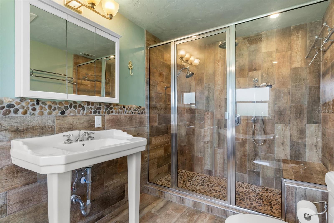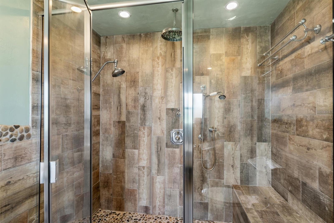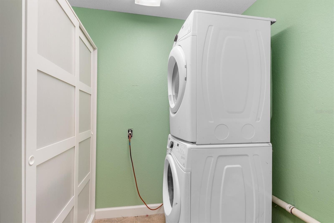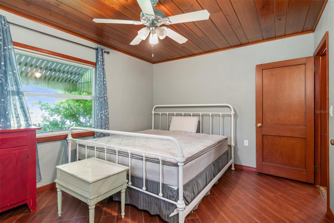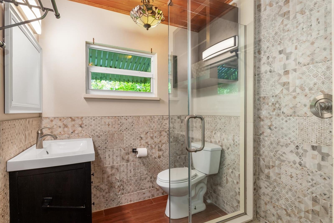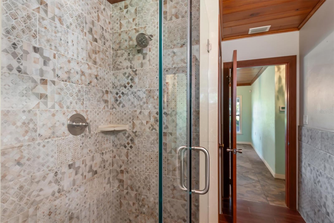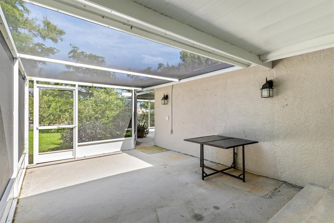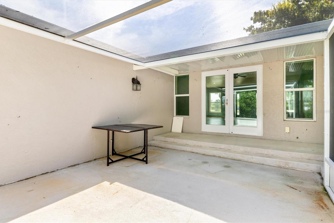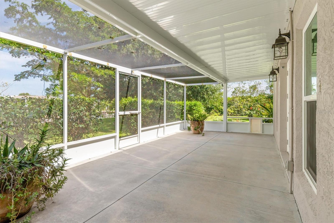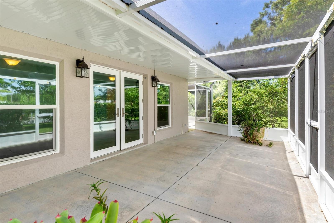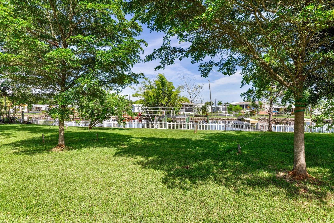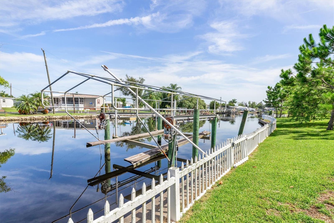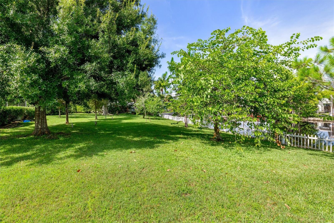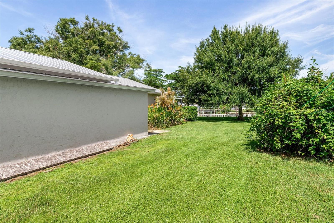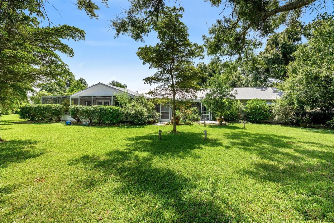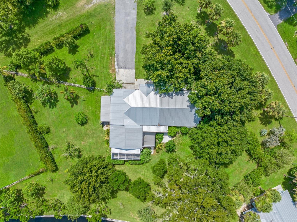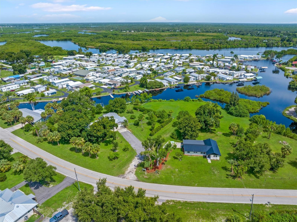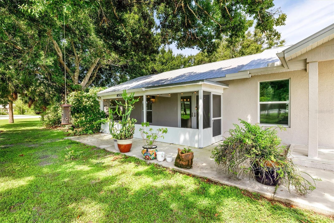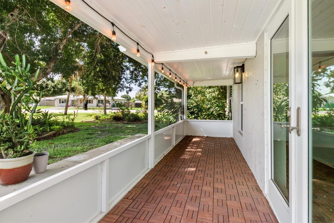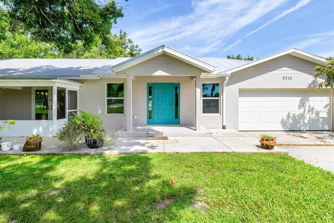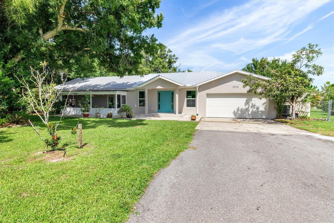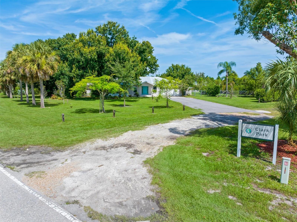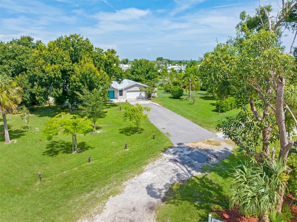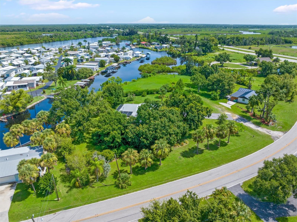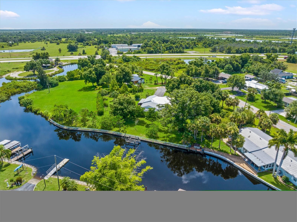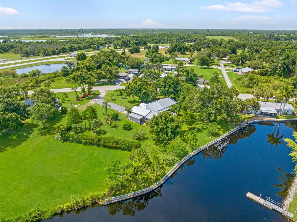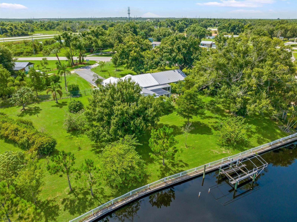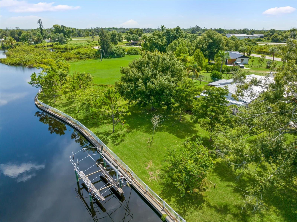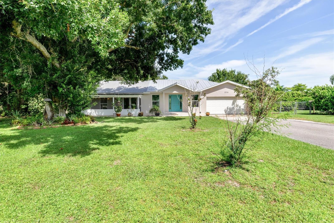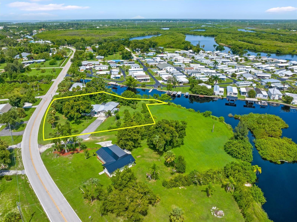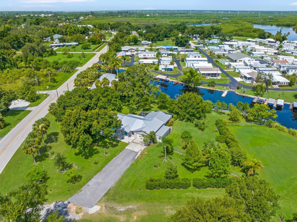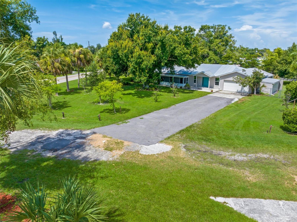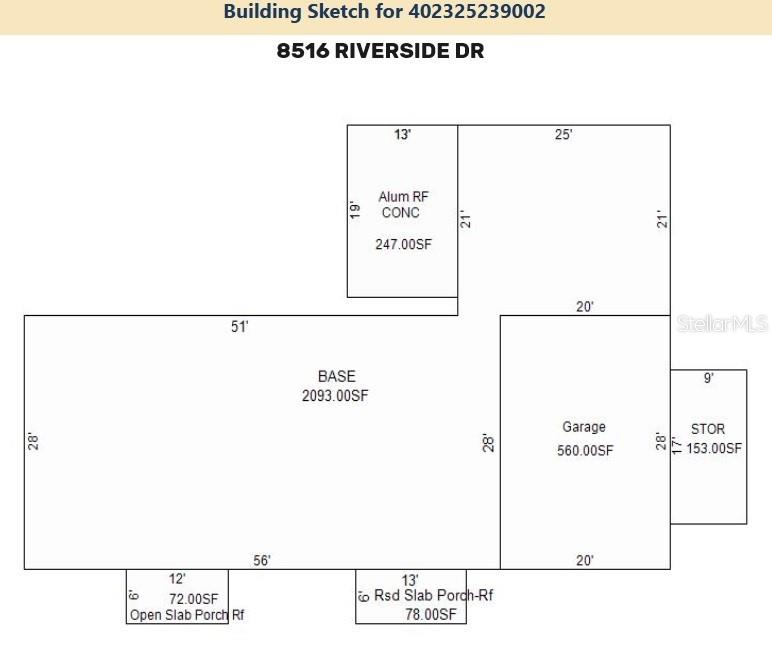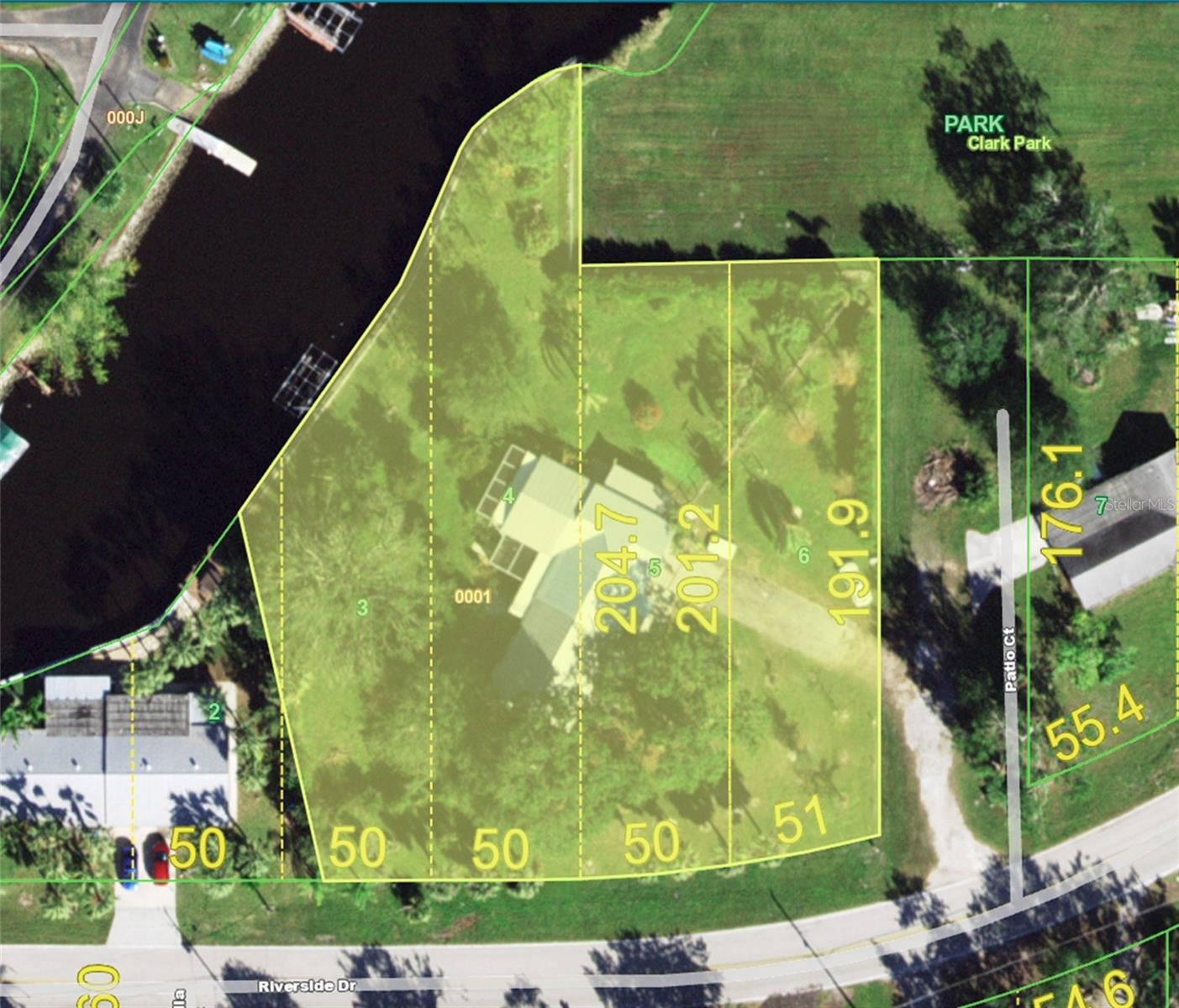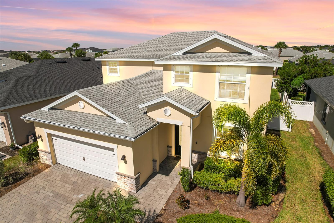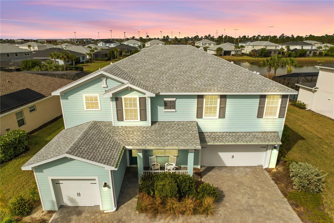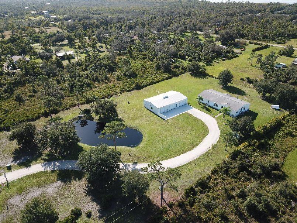8516 Riverside Drive, PUNTA GORDA, FL 33982
Property Photos
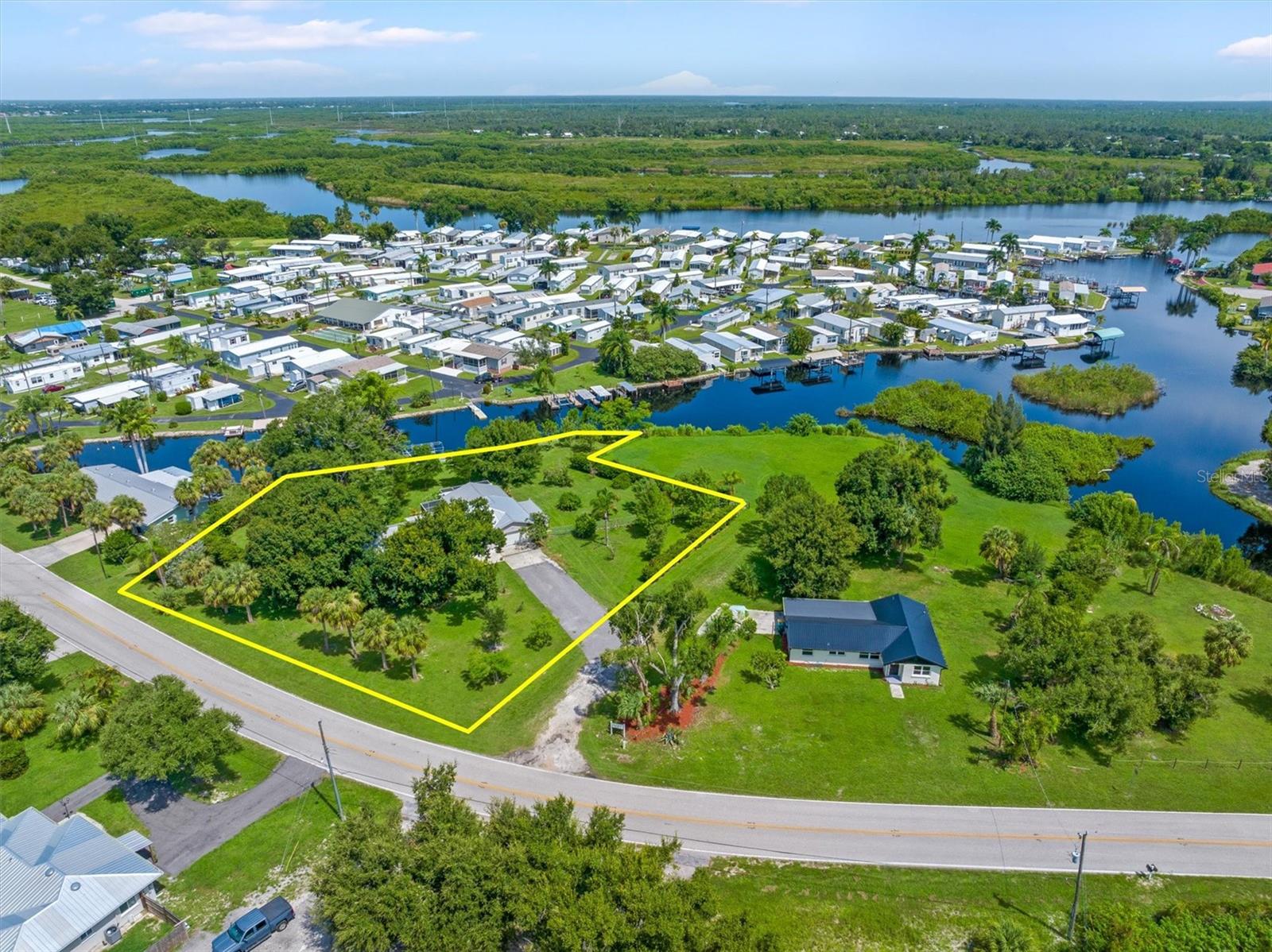
Would you like to sell your home before you purchase this one?
Priced at Only: $550,000
For more Information Call:
Address: 8516 Riverside Drive, PUNTA GORDA, FL 33982
Property Location and Similar Properties
- MLS#: C7495868 ( Residential )
- Street Address: 8516 Riverside Drive
- Viewed: 3
- Price: $550,000
- Price sqft: $193
- Waterfront: Yes
- Wateraccess: Yes
- Waterfront Type: Canal - Brackish,River Front
- Year Built: 1950
- Bldg sqft: 2850
- Bedrooms: 3
- Total Baths: 2
- Full Baths: 2
- Garage / Parking Spaces: 2
- Days On Market: 141
- Additional Information
- Geolocation: 26.9742 / -81.9614
- County: CHARLOTTE
- City: PUNTA GORDA
- Zipcode: 33982
- Subdivision: Shell Creek Heights
- Elementary School: East Elementary
- Middle School: Punta Gorda Middle
- High School: Charlotte High
- Provided by: WALKER REALTY GROUP FLORIDA
- Contact: Crystal Coovert
- 941-621-8710

- DMCA Notice
-
DescriptionOne or more photo(s) has been virtually staged. Enjoy privacy on this huge waterfront lot, and experience the best of fishing and boating from this punta gorda gem! Boasting over 200 ft of concrete seawall along the serene shores of shell creek, this property offers direct access to the open waters of the peace river, charlotte harbor, myakka river, boca grande, and the gulf of mexico with no bridges obstructing your journey. Set on a generous. 88 acre waterfront lot, this classic mid century home has been tastefully updated. Step inside to discover an open, split floor plan that seamlessly combines comfort and style. The expansive living/great room features large windows that frame views of the waterfront. The primary bedroom, with its french doors leading to a wrap around screened lanai, offers picturesque views of the tranquil setting, and the updated ensuite bath is a highlight, featuring a gorgeous claw foot bathtub, pedestal sink and a spacious tiled shower with bench. The second and third bedrooms are both generously sized and include cedar walk in closets and elegant wood plank ceilings. They share an updated bathroom with a tiled shower and a cedar linen closet. Beautiful archways frame the large l shaped kitchen and dining area that is perfect for versatile dining and entertaining. The kitchen has been totally redesigned and updated with new cabinets, countertops, tile backsplash, and stainless appliances, and it provides access to both the rear screened lanai and front porch, meaning seamless entertaining opportunities. Additional features include tile flooring throughout, new hurricane impact windows, an updated breaker panel, and new air conditioner and metal roof installed in 2017. With three tankless water heaters (two installed and a third as backup), you will never run out of hot water. The attached two car garage includes an adjoining shed, ideal for a workshop or outdoor equipment, and the spacious property includes ample room for parking recreational vehicles or watercraft. The fully fenced yard, complete with irrigation via city water, enhances the mature landscaping and creates a park like atmosphere. Conveniently located near downtown punta gorda, shopping, dining, medical facilities, i 75, and nearby airports, this home offers both charm and practicality. Dont miss outview the virtual tour for a 3d look at the floorplan and see for yourself why this move in ready charmer is a must see!
Payment Calculator
- Principal & Interest -
- Property Tax $
- Home Insurance $
- HOA Fees $
- Monthly -
Features
Building and Construction
- Covered Spaces: 0.00
- Exterior Features: Lighting, Sliding Doors, Storage
- Fencing: Chain Link
- Flooring: Tile
- Living Area: 2093.00
- Other Structures: Workshop
- Roof: Metal
Land Information
- Lot Features: In County, Irregular Lot, Oversized Lot, Street Dead-End, Paved
School Information
- High School: Charlotte High
- Middle School: Punta Gorda Middle
- School Elementary: East Elementary
Garage and Parking
- Garage Spaces: 2.00
- Parking Features: Off Street, RV Parking
Eco-Communities
- Water Source: Public
Utilities
- Carport Spaces: 0.00
- Cooling: Central Air
- Heating: Central, Electric
- Sewer: Septic Tank
- Utilities: Cable Available, Electricity Connected, Phone Available, Water Connected
Finance and Tax Information
- Home Owners Association Fee: 0.00
- Net Operating Income: 0.00
- Tax Year: 2023
Other Features
- Appliances: Dishwasher, Disposal, Dryer, Electric Water Heater, Microwave, Range, Refrigerator, Tankless Water Heater, Washer, Water Softener
- Country: US
- Furnished: Unfurnished
- Interior Features: Ceiling Fans(s), High Ceilings, Primary Bedroom Main Floor, Split Bedroom, Thermostat, Vaulted Ceiling(s), Walk-In Closet(s)
- Legal Description: SHE 000 0001 0003 SHELL CK HTS BLK 1 ALL LESS LT 1 & PART OF LTS 2 & 3 BEING 180 FT ON RIVERSIDE DR X 200 FT ON HOBSON BRANCH 324/730 352/441 506/734 552/277 2048/1214 2158/1649 3647/1226 3740/119 4004/2170 4707/204 4968/828
- Levels: One
- Area Major: 33982 - Punta Gorda
- Occupant Type: Tenant
- Parcel Number: 402325239002
- Possession: Close of Escrow
- Style: Florida, Ranch
- View: Park/Greenbelt, Trees/Woods, Water
- Zoning Code: RSF5
Similar Properties
Nearby Subdivisions
Babcock
Babcock National
Babcock Ranch
Babcock Ranch Community
Babcock Ranch Community Cresce
Babcock Ranch Community Edgewa
Babcock Ranch Community Northr
Babcock Ranch Community Ph 1b1
Babcock Ranch Community Ph 1b2
Babcock Ranch Community Ph 2a
Babcock Ranch Community Ph 2b
Babcock Ranch Community Ph 2c
Babcock Ranch Community Town C
Babcock Ranch Community Villag
Babcock Ranch Communitypreser
Babcock Ranch Communitypreserv
Blk A 1st Add
Brookfield Commons
Calusa Creek
Calusa Crk
Calusa Crk Ph 01
Charhilands
Charlotte County
Charlotte Ests
Charlotte Ranchettes
Charlotte Ranchettes 399
Charlotte Ranchettes 410
Charlotte Ranchettes 484s
Charlotte Ranchettes Tracts 29
Cleveland North
Creekside Run
Crescent Grove
Crescent Lakes
Edgewater
Edgewater Shores
Floridonia
Gorda Acres 1st Add
Lake Babcock
Lake Timber
Lindue
Ne Cor Of Villa Triangulo
Northridge
Not Applicable
Palm Shores
Palmetto Landing
Parkside
Peace River Shores
Port Charlotte
Prairie Creek Park
Prairie Crk Park
Preserve At Babcock Ranch
Punta Gorda
Punta Gorda Ranchets
Ranchettes
Regency At Babcock Ranch
Ridge Harbor
Ridge Harbor 5th Add
Riverside
Riverside Park
San Souci
Shell Creek Heights
Shell Creek Highlands
T155
Tee Green Estates
The Estates On Peace River
The Preserve
The Sanctuary
The Sanctuary At Babcock Ranch
Town Estates
Trails Edge
Tuckers Cove
Verde
Villa Triaunglo
Waterview Landing
Waterview Lndg
Webbs Reserve
Willowgreen
Zzz

- Samantha Archer, Broker
- Tropic Shores Realty
- Mobile: 727.534.9276
- samanthaarcherbroker@gmail.com


