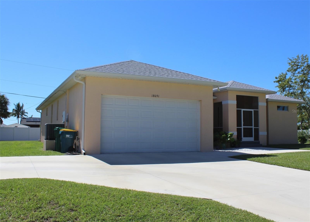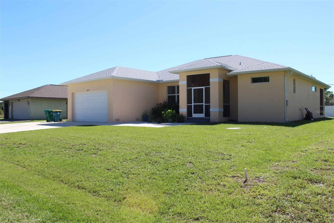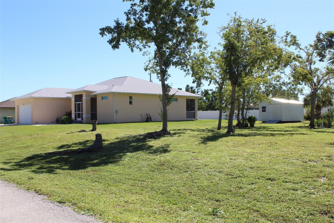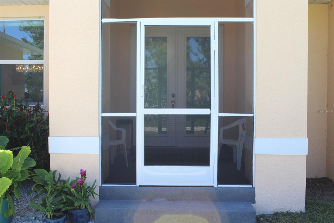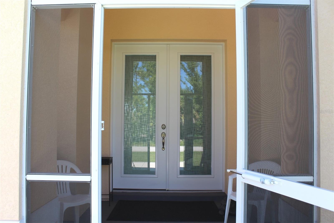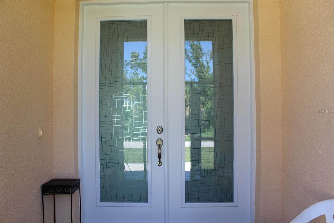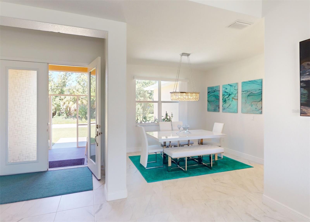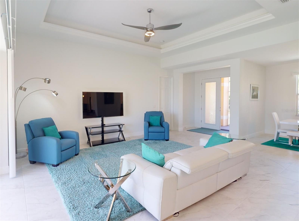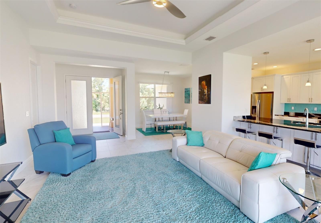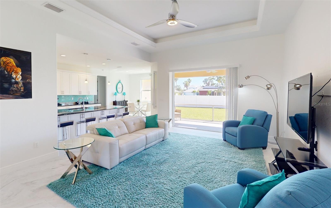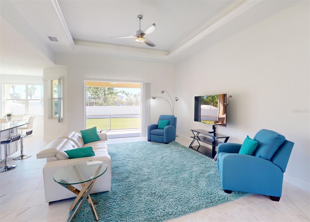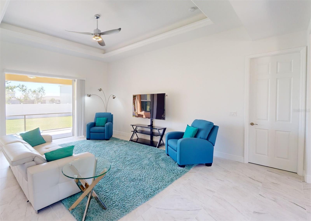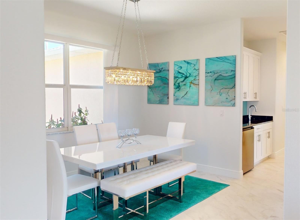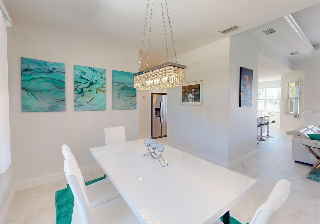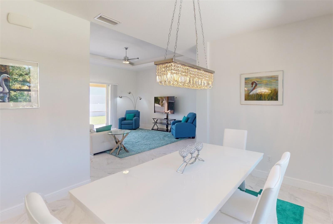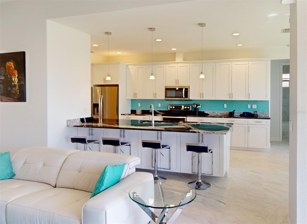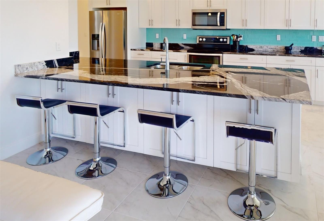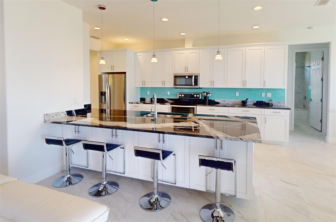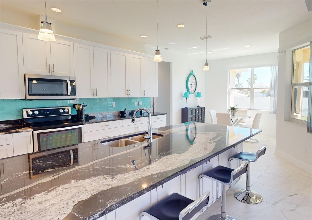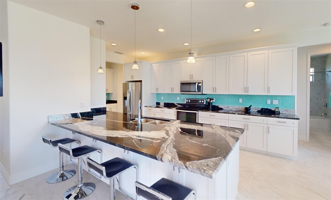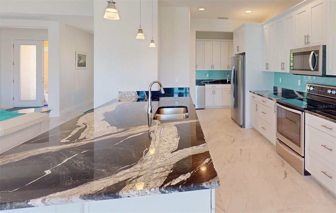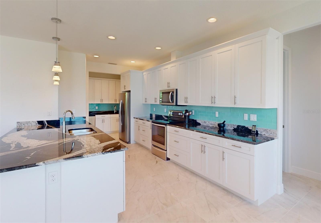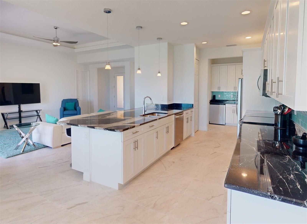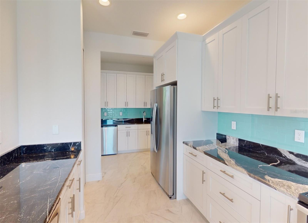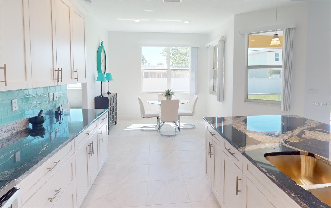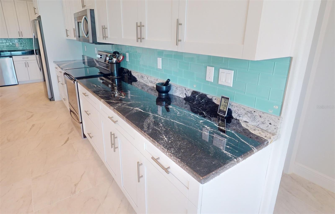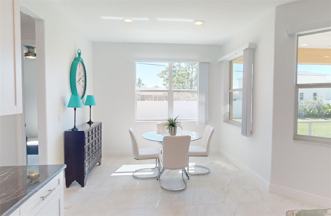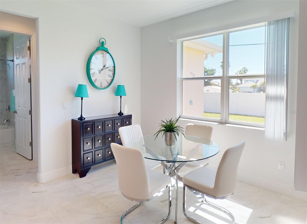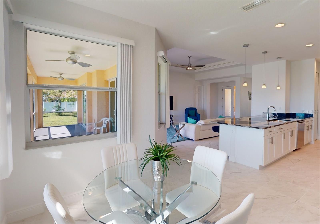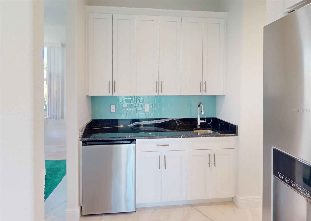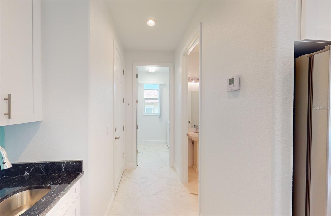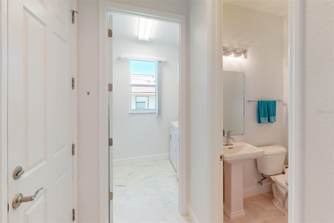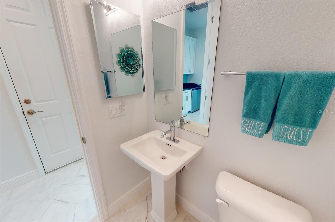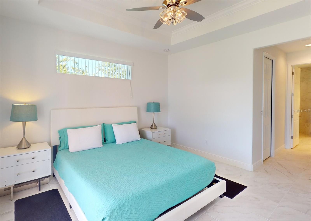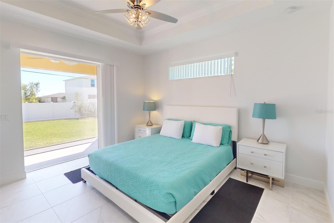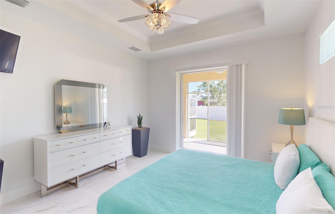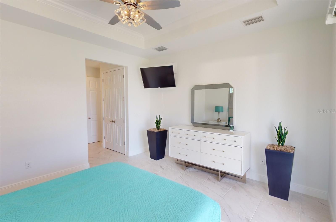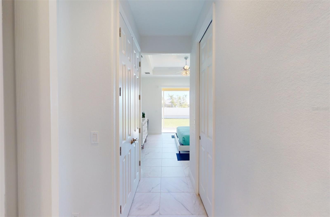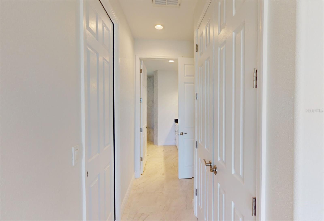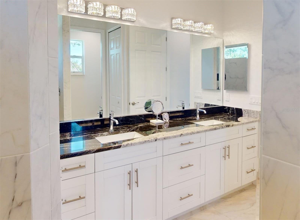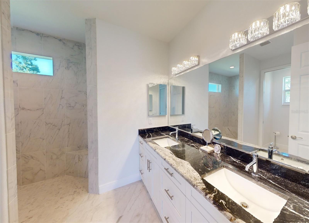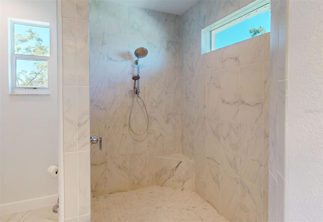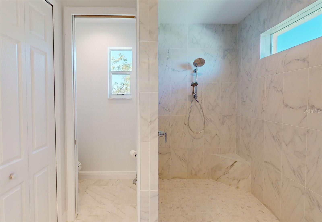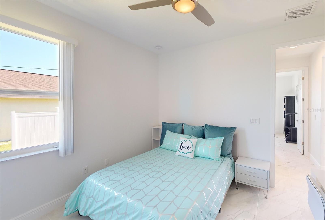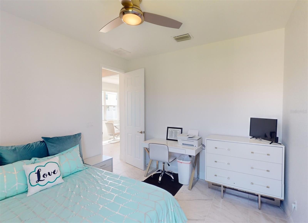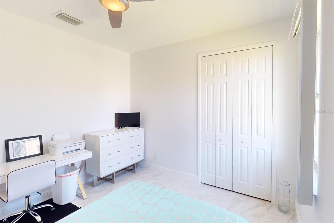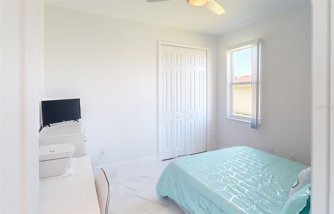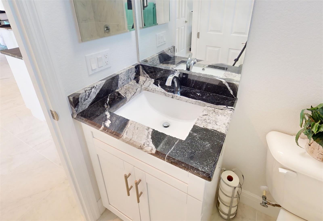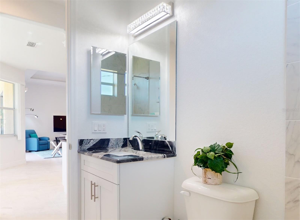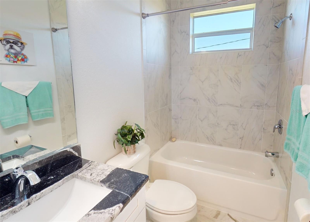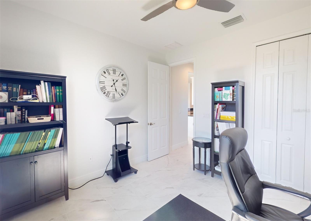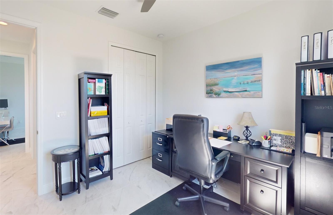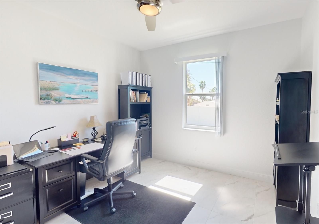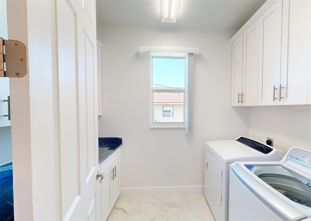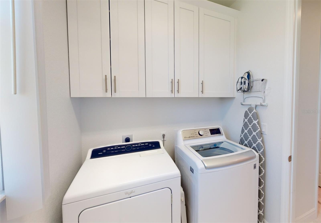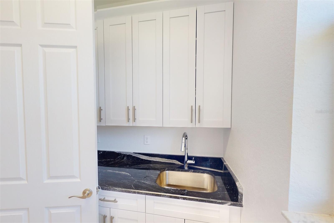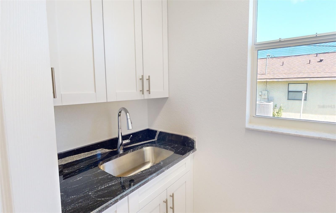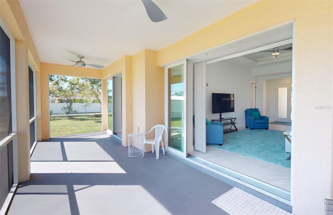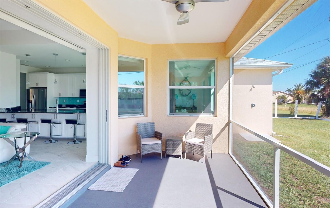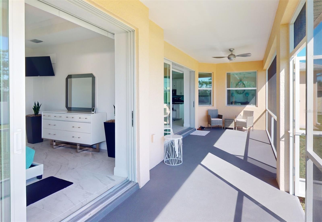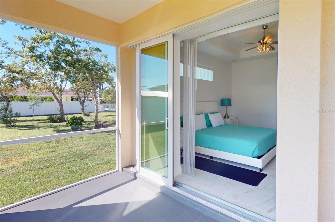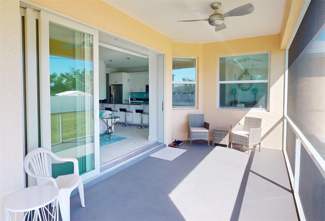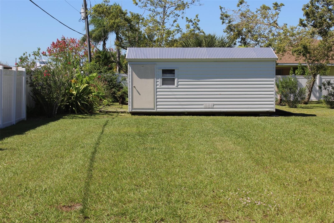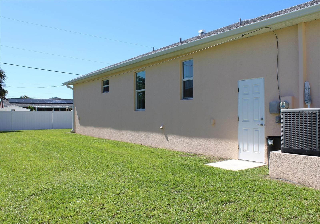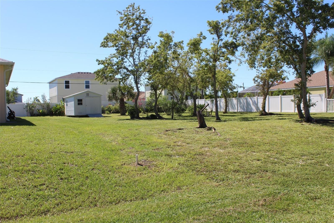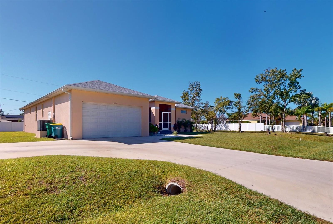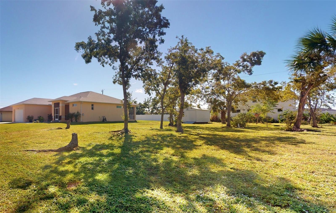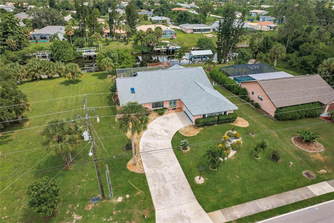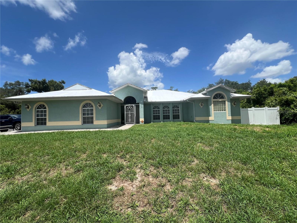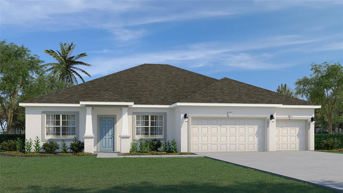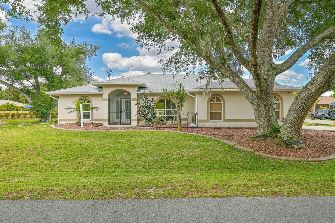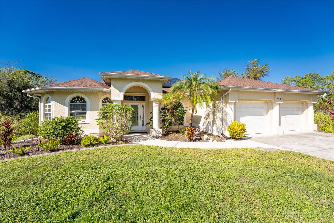18091 Petoskey Circle, PORT CHARLOTTE, FL 33948
Property Photos
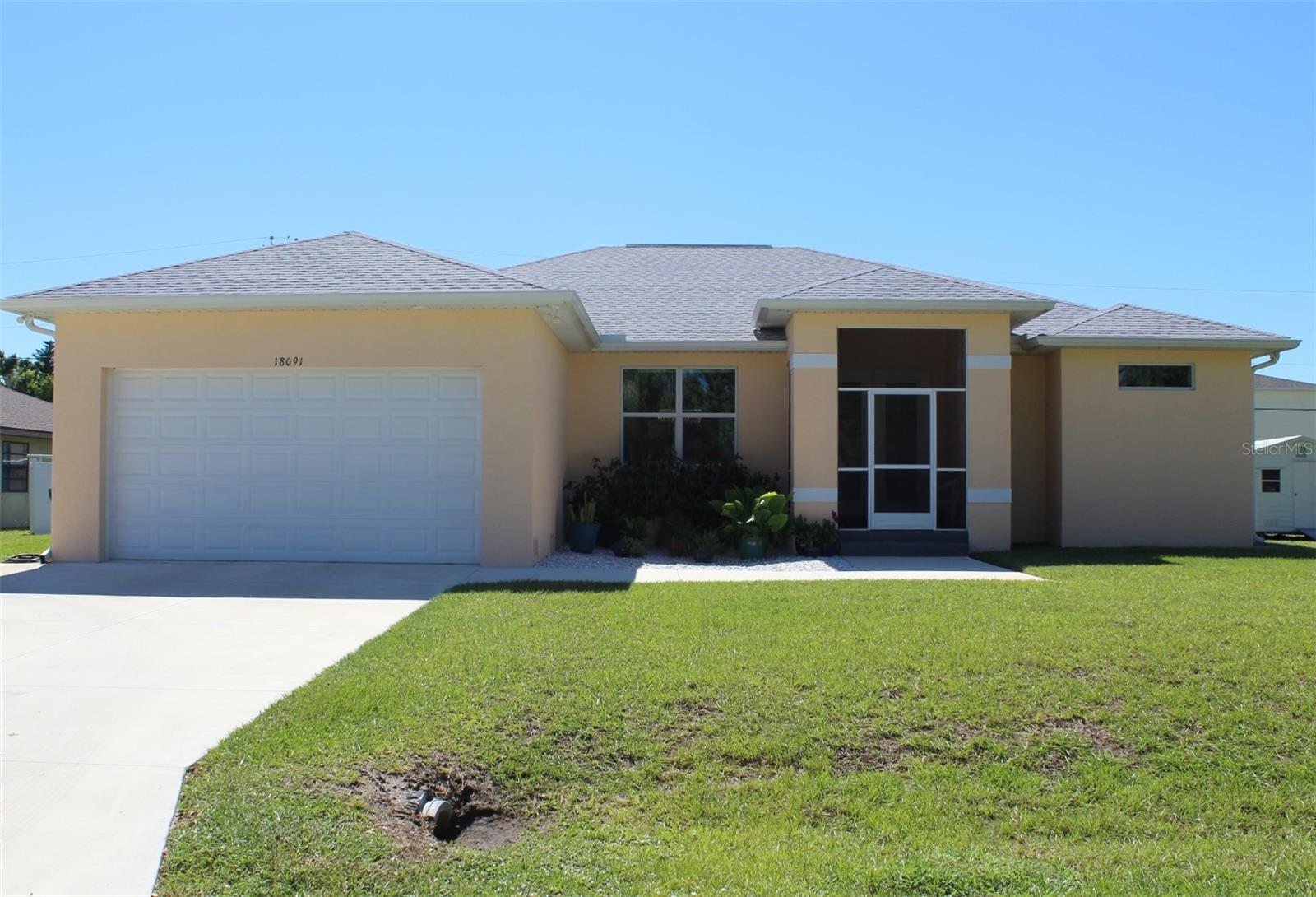
Would you like to sell your home before you purchase this one?
Priced at Only: $449,900
For more Information Call:
Address: 18091 Petoskey Circle, PORT CHARLOTTE, FL 33948
Property Location and Similar Properties
- MLS#: C7498559 ( Residential )
- Street Address: 18091 Petoskey Circle
- Viewed: 2
- Price: $449,900
- Price sqft: $162
- Waterfront: No
- Year Built: 2020
- Bldg sqft: 2775
- Bedrooms: 3
- Total Baths: 3
- Full Baths: 2
- 1/2 Baths: 1
- Garage / Parking Spaces: 2
- Days On Market: 99
- Additional Information
- Geolocation: 26.9544 / -82.1533
- County: CHARLOTTE
- City: PORT CHARLOTTE
- Zipcode: 33948
- Subdivision: Port Charlotte Sec 079
- Elementary School: Meadow Park Elementary
- Middle School: Murdock Middle
- High School: Port Charlotte High
- Provided by: RE/MAX PALM REALTY
- Contact: Bryan French
- 941-743-5525

- DMCA Notice
-
DescriptionThis Custom 2020 built 3 bedroom, 2.5 bathroom home has a lot of appealing features and amenities. This beautiful home built on a 1/2 Acre parcel with City Water/Sewer, plenty of room for a pool and includes a 10x16 shed on the property, which can be used for storage. The screened in front entrance features double Hurricane Impact doors. This home was built to a higher quality standard, featuring tall 8 foot doors and 10ft high ceilings in Foyer & Living area, and 9ft ceilings in rest of home, upgraded ceiling fans and custom lighting throughout, and an abundance of natural light with Hurricane Impact Doors & Windows, designed to withstand hurricane force winds and provide increased security and energy efficiency. Both Living room & Primary bedroom boasts coffered ceilings along with Hurricane Impact sliding glass pocket doors leading out to the large rear 8.5x30 screened & covered lanai, . Kitchen is stunning with 22 of Exotic grade granite countertops with over 10 being the spacious eat at breakfast bar, fingerprint resistant stainless steel appliances, large walk in pantry, plenty of cabinets to include extras like a pull out spice rack & tray cabinet. There is recessed lighting throughout the Kitchen & Hallways. Just off the kitchen & between the Dining room is a butler's kitchen, complete with a mini fridge and bar sink, and cabinets w/ 42 uppers offering added storage and makes formal dining & entertaining a breeze. The Exotic grade granite is also in all bathrooms & laundry room and gorgeous PORCELAIN tile floors are throughout entire home, which is durable and easy to clean. The Primary Bedroom is a true retreat w/ an en suite bath with dual sink vanity w/ plenty of storage and includes a gorgeous large 5x8 tiled from floor to ceiling roll in shower, which is a luxurious feature. The inside laundry room comes equipped with a washer, dryer, granite counter folding area, recessed stainless laundry sink excellent for hand washing or bathing/grooming the family pet and ample storage space. Other extras included are Extra parking pad off the driveway, Concrete areas of screened lanais & garage sealed with Granite Grip, Electrical panel wired for Generator, Security/Spotlights on all for corners of home & recessed lighting above Garage area plus front right side area and water hose bibs on all 4 sides of home. Call today for a showing of this exquisite property.
Payment Calculator
- Principal & Interest -
- Property Tax $
- Home Insurance $
- HOA Fees $
- Monthly -
Features
Building and Construction
- Covered Spaces: 0.00
- Exterior Features: Outdoor Shower, Rain Gutters, Sliding Doors, Storage
- Fencing: Fenced, Vinyl
- Flooring: Tile
- Living Area: 1983.00
- Other Structures: Shed(s)
- Roof: Shingle
Land Information
- Lot Features: Oversized Lot
School Information
- High School: Port Charlotte High
- Middle School: Murdock Middle
- School Elementary: Meadow Park Elementary
Garage and Parking
- Garage Spaces: 2.00
- Parking Features: Garage Door Opener
Eco-Communities
- Water Source: Public
Utilities
- Carport Spaces: 0.00
- Cooling: Central Air
- Heating: Central, Electric
- Sewer: Public Sewer
- Utilities: Public, Sewer Connected
Finance and Tax Information
- Home Owners Association Fee: 0.00
- Net Operating Income: 0.00
- Tax Year: 2023
Other Features
- Appliances: Bar Fridge, Dishwasher, Disposal, Dryer, Microwave, Range, Refrigerator, Washer
- Country: US
- Interior Features: Ceiling Fans(s), Coffered Ceiling(s), High Ceilings, Open Floorplan, Stone Counters, Walk-In Closet(s), Wet Bar
- Legal Description: PCH 079 4693 0010 PORT CHARLOTTE SEC79 BLK4693 LT 10 551/917 591/1820 595/822 1229/759 3947/148 4474/560 PCH 079 4693 0009 PORT CHARLOTTE SEC79 BLK4693 LT 9 585/594 973/612 1173/430 1258/40 CD1557/1552 2149/1194 2476/1310 3564/1006
- Levels: One
- Area Major: 33948 - Port Charlotte
- Occupant Type: Owner
- Parcel Number: 402231152013
- Zoning Code: RSF3.5
Similar Properties
Nearby Subdivisions
Heritage Oak Park
Heritage Oak Park 01
Heritage Oak Park 03
Heritage Oak Parkheritage Vill
Heritage Oak Parkwaters Edge V
Not Applicable
Peachland
Pebble Creek
Port Charlotte
Port Charlotte C Sec 44
Port Charlotte Div Sec 41
Port Charlotte Sec 008
Port Charlotte Sec 021
Port Charlotte Sec 023
Port Charlotte Sec 031
Port Charlotte Sec 037
Port Charlotte Sec 044
Port Charlotte Sec 079
Port Charlotte Sec 092
Port Charlotte Sec 101
Port Charlotte Sec 21
Port Charlotte Sec 23
Port Charlotte Sec 37
Port Charlotte Sec 41
Port Charlotte Sec 44
Port Charlotte Sec 79
Port Charlotte Sec Cc8
Port Charlotte Sec21
Port Charlotte Sec23
Port Charlotte Sec31
Port Charlotte Sec8
Port Charlotte Section 14
Port Charlotte Section 21
Port Charlotte Section 87
Port Charlotte Sub
Port Charlotte Sub Sec 23
Port Charlotted Sec 23
Port Port Charlotte Sec 37
Punta Gorda
Rocksedge
South Bayview Estates

- Samantha Archer, Broker
- Tropic Shores Realty
- Mobile: 727.534.9276
- samanthaarcherbroker@gmail.com


