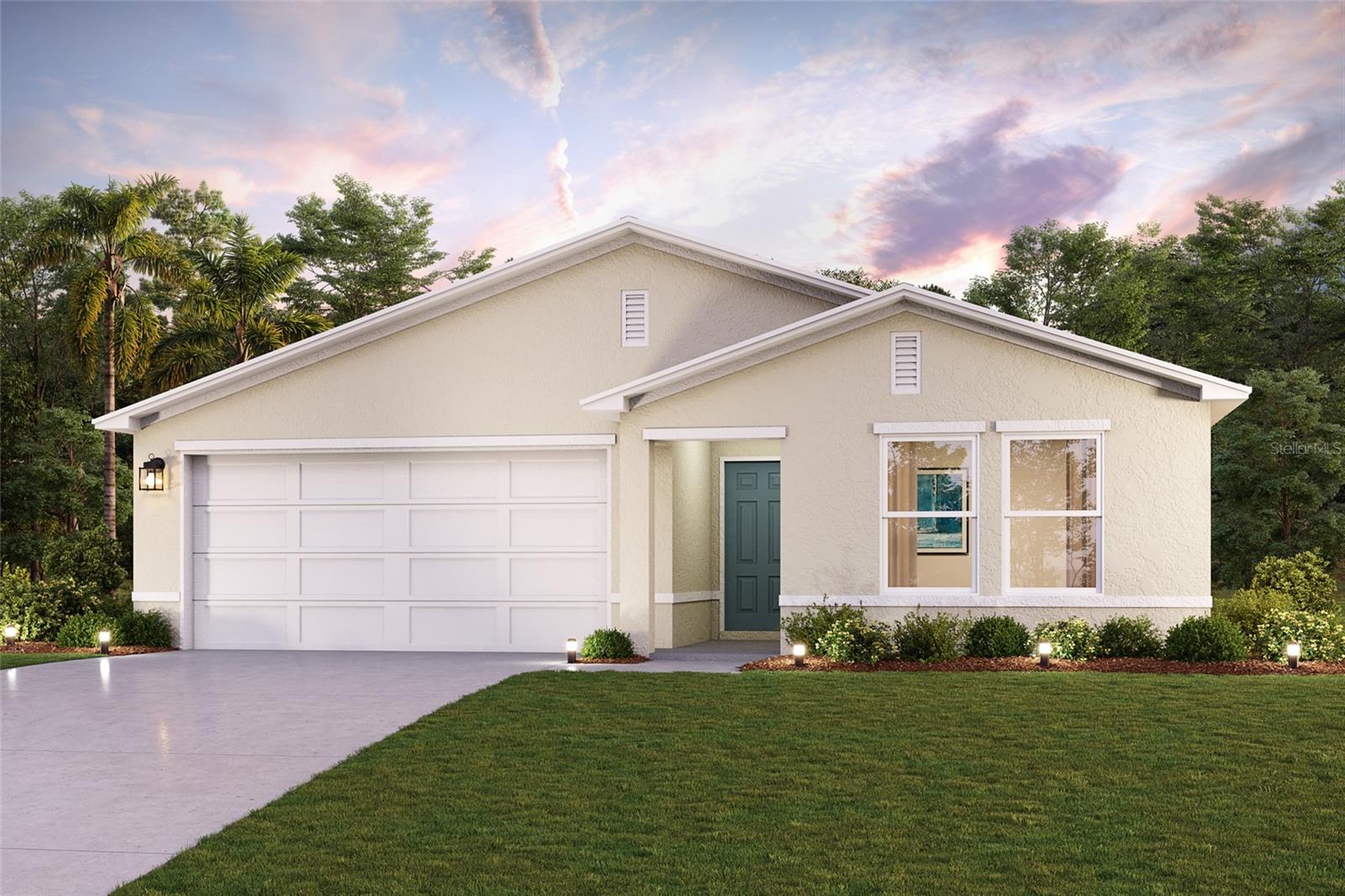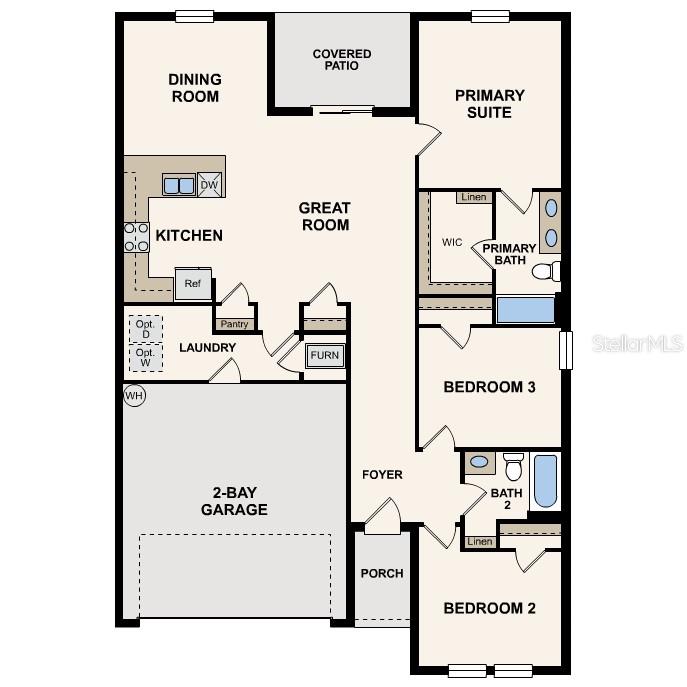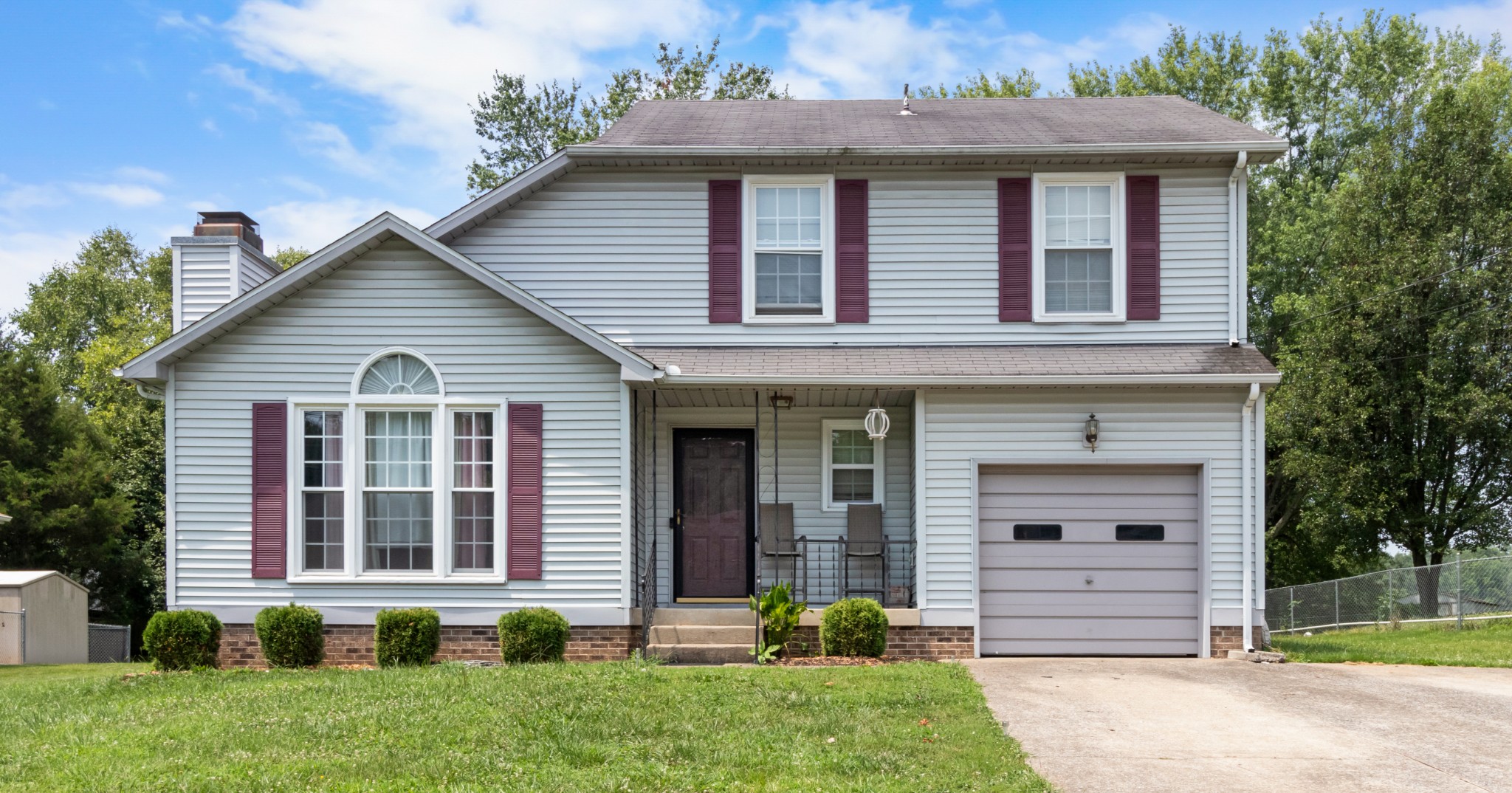3970 Highlands Avenue, INVERNESS, FL 34452
Property Photos

Would you like to sell your home before you purchase this one?
Priced at Only: $268,990
For more Information Call:
Address: 3970 Highlands Avenue, INVERNESS, FL 34452
Property Location and Similar Properties
- MLS#: C7500009 ( Residential )
- Street Address: 3970 Highlands Avenue
- Viewed: 9
- Price: $268,990
- Price sqft: $143
- Waterfront: No
- Year Built: 2024
- Bldg sqft: 1876
- Bedrooms: 3
- Total Baths: 2
- Full Baths: 2
- Garage / Parking Spaces: 2
- Days On Market: 45
- Additional Information
- Geolocation: 28.8041 / -82.3259
- County: CITRUS
- City: INVERNESS
- Zipcode: 34452
- Subdivision: Inverness Highlands
- Elementary School: Pleasant Grove
- Middle School: Inverness
- High School: Citrus
- Provided by: WJH BROKERAGE FL LLC
- Contact: Octavia Valencia
- 321-238-8595
- DMCA Notice
-
DescriptionUnder Construction. Begin your next chapter in this stunning new construction home located in the charming Inverness The Prescott Plan features an airy open layout with a seamless transition between the Living Room, a well equipped Kitchen, and a separate Dining Area, ideal for entertaining. The kitchen stands out with its beautiful cabinetry, granite countertops, and premium stainless steel appliances, including a range with a microwave hood and dishwasher. The serene primary suite includes a private bath with dual vanity sinks and a generous walk in closet. Additional highlights include a convenient two car garage, and energy efficient Low E insulated dual pane vinyl windows. A one year limited home warranty.
Payment Calculator
- Principal & Interest -
- Property Tax $
- Home Insurance $
- HOA Fees $
- Monthly -
Features
Building and Construction
- Builder Model: PRESCOTT B6
- Builder Name: Century Complete
- Covered Spaces: 0.00
- Exterior Features: Lighting, Other, Sidewalk, Sliding Doors
- Flooring: Carpet, Vinyl
- Living Area: 1477.00
- Roof: Shingle
Property Information
- Property Condition: Under Construction
School Information
- High School: Citrus High School
- Middle School: Inverness Middle School
- School Elementary: Pleasant Grove Elementary School
Garage and Parking
- Garage Spaces: 2.00
- Open Parking Spaces: 0.00
- Parking Features: Driveway, Garage Door Opener
Eco-Communities
- Water Source: Well
Utilities
- Carport Spaces: 0.00
- Cooling: Central Air
- Heating: Central, Electric, Heat Pump
- Sewer: Septic Tank
- Utilities: Electricity Connected, Sewer Connected, Water Connected
Finance and Tax Information
- Home Owners Association Fee: 0.00
- Insurance Expense: 0.00
- Net Operating Income: 0.00
- Other Expense: 0.00
- Tax Year: 2023
Other Features
- Appliances: Dishwasher, Electric Water Heater, Microwave, Range
- Country: US
- Interior Features: Open Floorplan, Primary Bedroom Main Floor, Stone Counters, Thermostat, Walk-In Closet(s)
- Legal Description: INVERNESS HGLDS WEST PB 5 PG 19 LOT 27 BLK 347
- Levels: One
- Area Major: 34452 - Inverness
- Occupant Type: Vacant
- Parcel Number: 20E19S290010 03470 0270
- Possession: Close of Escrow
- Zoning Code: MDR
Similar Properties
Nearby Subdivisions
Buckskin Reserve Unrec
City Of Inverness
Fletcher Heights
Golden Terrace Est.
Golden Terrace Estates
Gospel Island Homesites
Gospel Isle Est.
Heatherwood Unit 1
Heatherwood Unit 3
Highland Woods
Hills Countryside Est.
Indian Acres
Indian Acres Unred Sub 1a000
Inverness Heights
Inverness Highlands
Inverness Highlands South
Inverness Highlands U 1-9
Inverness Highlands West
Inverness Town
Inverness Village
Lochshire Park
Not Applicable
Not In Hernando
Not On List
Ramm Acres
Ranches Of Inverness
Royal Oaks
Sportsmans Retreat

- Samantha Archer, Broker
- Tropic Shores Realty
- Mobile: 727.534.9276
- samanthaarcherbroker@gmail.com






