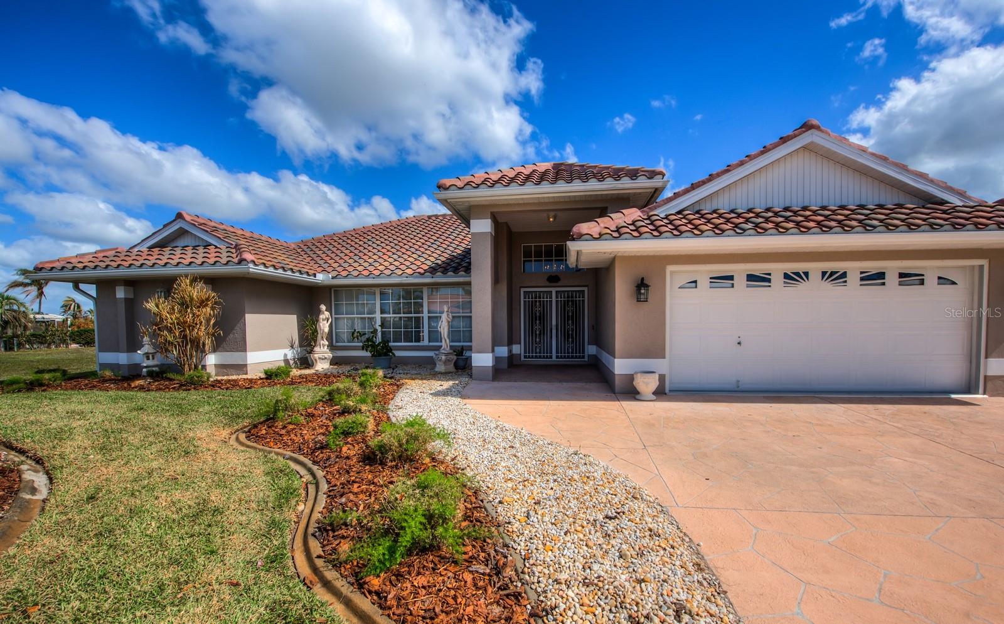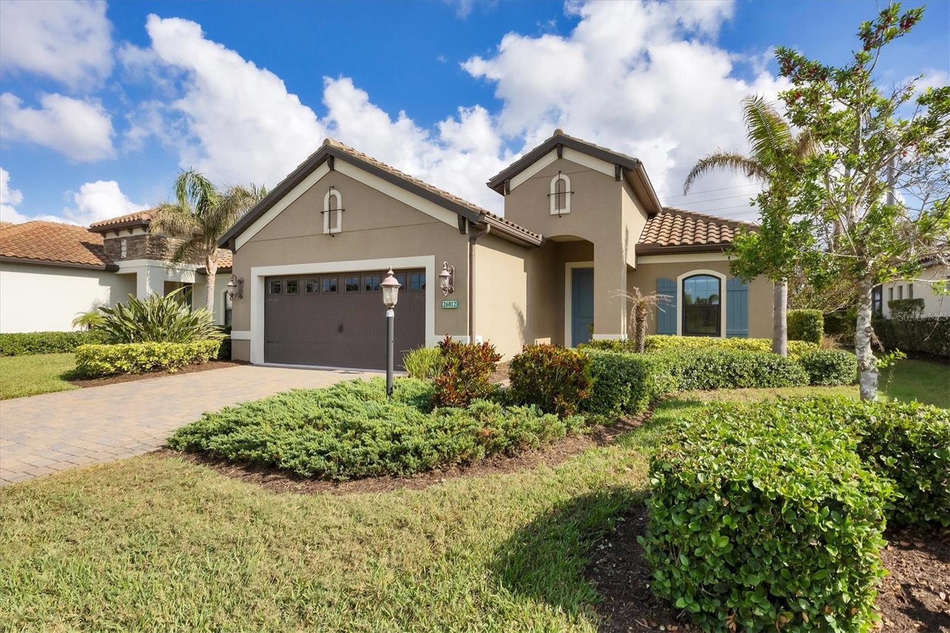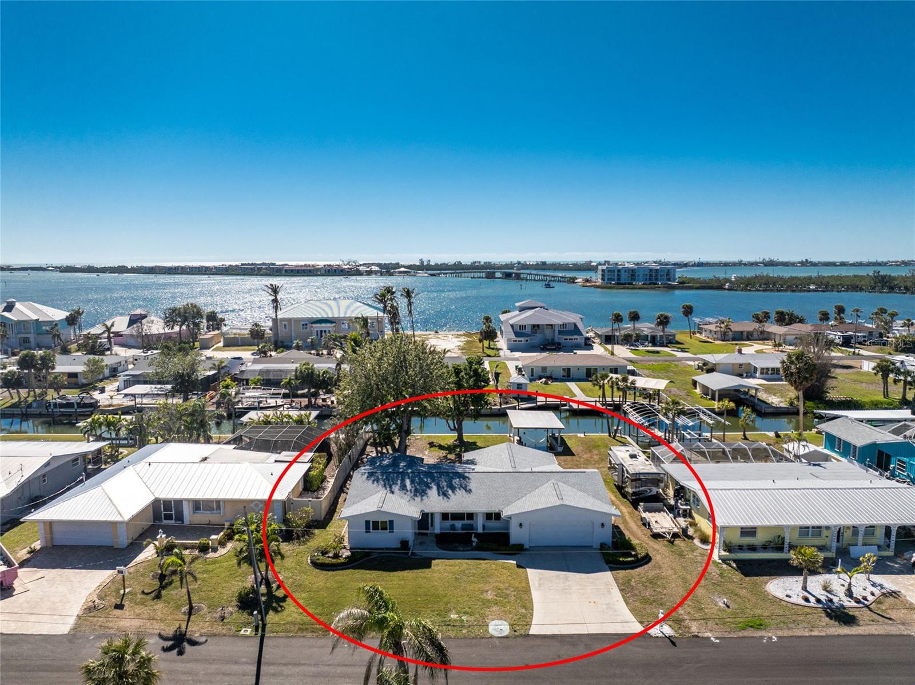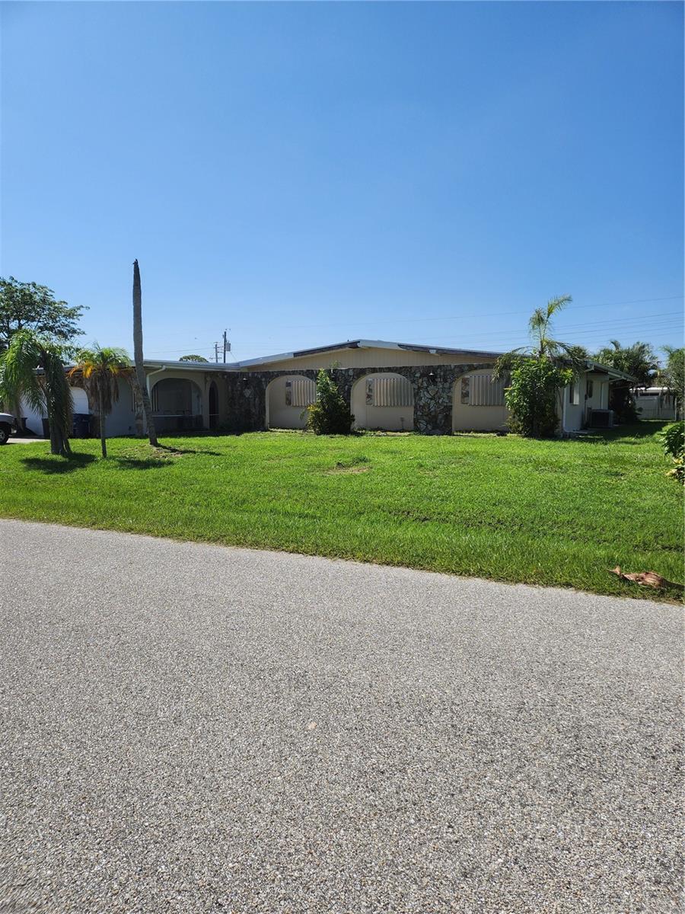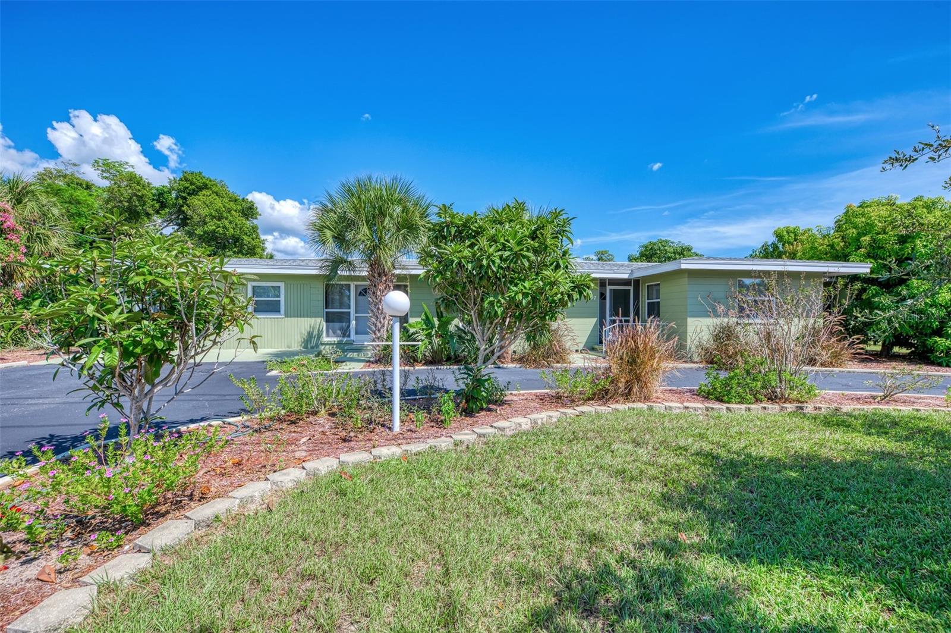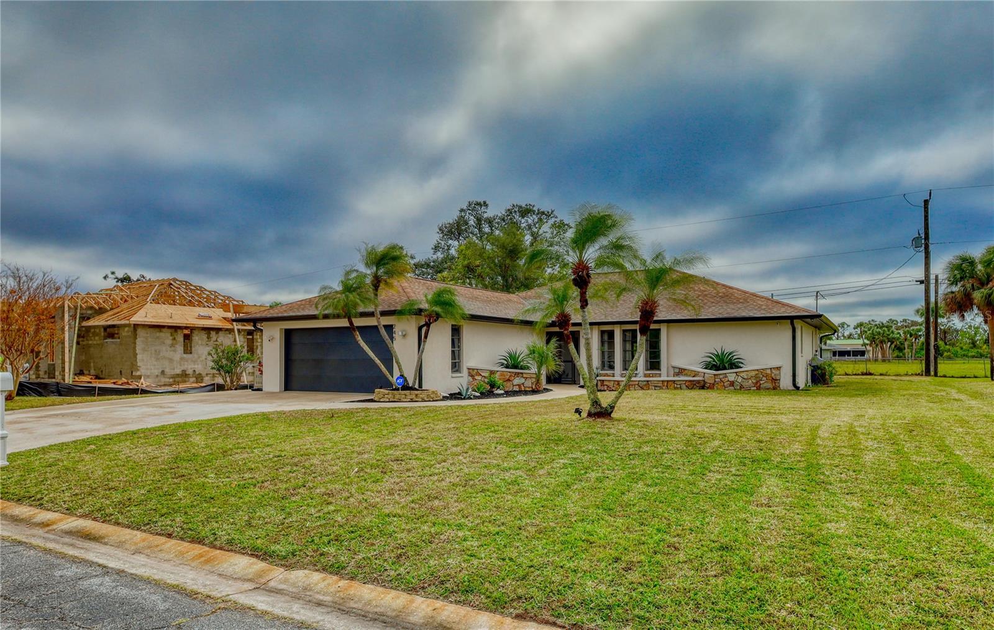23 Tiffany Street, ENGLEWOOD, FL 34223
Property Photos
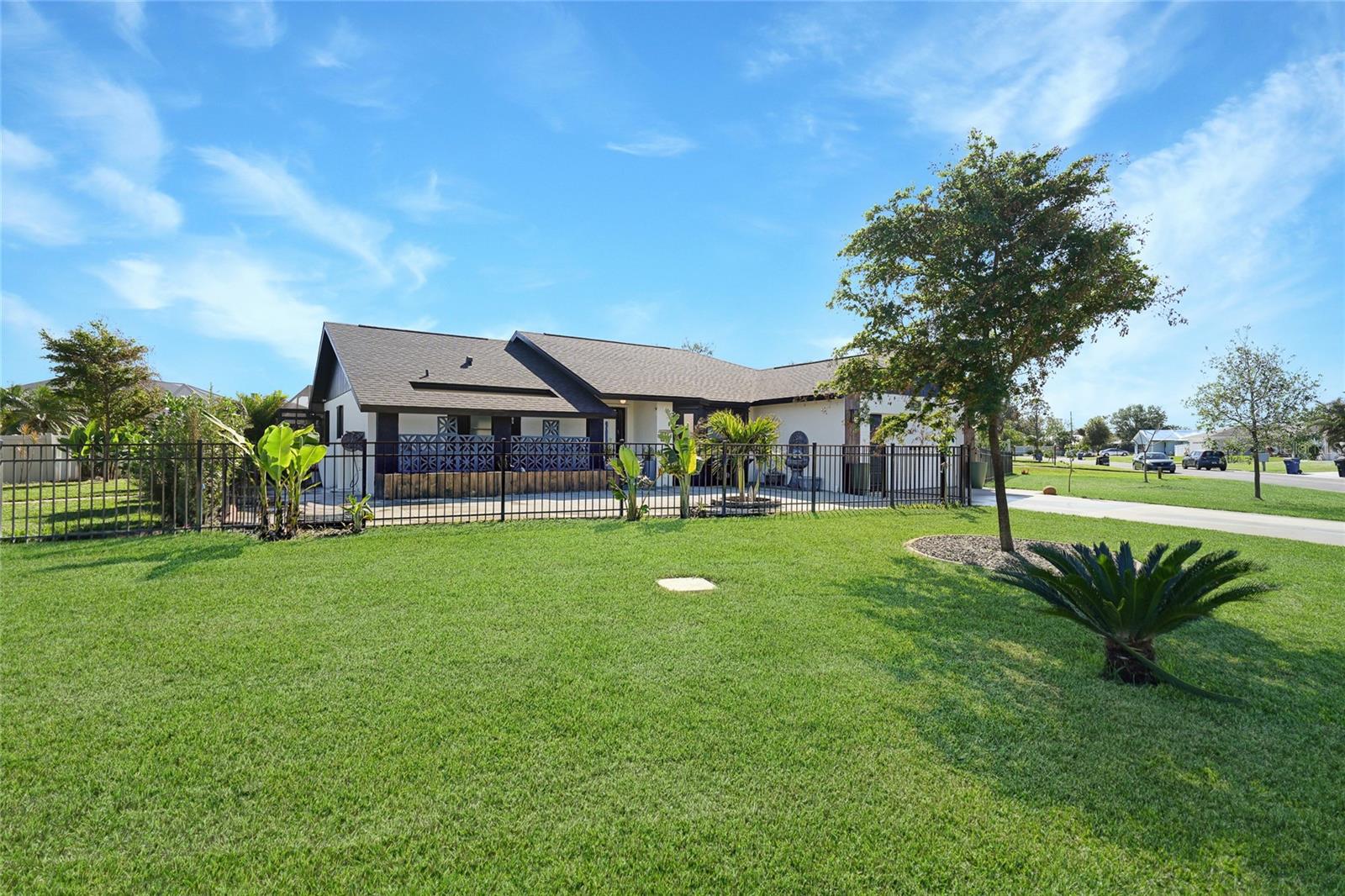
Would you like to sell your home before you purchase this one?
Priced at Only: $489,000
For more Information Call:
Address: 23 Tiffany Street, ENGLEWOOD, FL 34223
Property Location and Similar Properties






- MLS#: C7501064 ( Residential )
- Street Address: 23 Tiffany Street
- Viewed: 97
- Price: $489,000
- Price sqft: $198
- Waterfront: No
- Year Built: 1987
- Bldg sqft: 2472
- Bedrooms: 3
- Total Baths: 2
- Full Baths: 2
- Garage / Parking Spaces: 2
- Days On Market: 123
- Additional Information
- Geolocation: 26.9856 / -82.3662
- County: SARASOTA
- City: ENGLEWOOD
- Zipcode: 34223
- Subdivision: Pine Lake Dev
- Provided by: RE/MAX ANCHOR OF MARINA PARK
- Contact: Christopher Grant
- 941-205-2004

- DMCA Notice
Description
Welcome to this beautifully renovated 3 bedroom, 2 bathroom home located on an oversized corner lot in the desirable Pine Lake community of Englewood. Renovations are being completed throughout the property, creating a fresh, modern living space that is ready for you to call home. From the moment you approach, youll notice the updated landscaping, new sod, and new fenced yard, providing both curb appeal and privacy. A new concrete patio area in the front is perfect for enjoying your morning coffee or watching the sunset. Step inside and be greeted by a spacious living room with high ceilings and easy to maintain wood laminate flooring throughout. The brand new kitchen is a chefs dream, featuring new cabinetry, Quartz countertops, stylish subway tile backsplash, stainless steel appliances, and a center island with seating. A new skylight brings in natural light, while the open design flows into what is currently a living area that could easily serve as a formal dining room. The family room, located off the kitchen, boasts a stunning new wood accent wall that adds warmth and character to the space and slider to the pool. The primary suite offers private access to the pool and lanai, with a beautifully renovated attached bathroom that includes a granite double sink vanity, a walk in shower, decorative tile accents, and globe style pendant lighting. The walk in closet is generously sized, providing ample storage space. Two guest bedrooms share a newly updated bathroom, and one bedroom has sliding door access to the pool area, offering convenience and comfort for family or guests. Step outside to your private oasis a sparkling pool, surrounded by a pool cage with new screens. The brick paver flooring, covered lanai with ceiling fans, and lush landscaping make this area perfect for entertaining or relaxing in or out of the Florida sunshine. Additional features of the home include a spacious laundry room with new cabinets, washer and dryer, a two car garage with a new garage door opener, and numerous upgrades including a new roof, water heater, A/C system, irrigation pump, and new lighting and ceiling fans throughout. This home offers a perfect blend of modern renovations, comfort, and style, all situated in a sought after neighborhood with close proximity to parks, shopping, and beaches. Dont miss out on this incredible opportunity!
Description
Welcome to this beautifully renovated 3 bedroom, 2 bathroom home located on an oversized corner lot in the desirable Pine Lake community of Englewood. Renovations are being completed throughout the property, creating a fresh, modern living space that is ready for you to call home. From the moment you approach, youll notice the updated landscaping, new sod, and new fenced yard, providing both curb appeal and privacy. A new concrete patio area in the front is perfect for enjoying your morning coffee or watching the sunset. Step inside and be greeted by a spacious living room with high ceilings and easy to maintain wood laminate flooring throughout. The brand new kitchen is a chefs dream, featuring new cabinetry, Quartz countertops, stylish subway tile backsplash, stainless steel appliances, and a center island with seating. A new skylight brings in natural light, while the open design flows into what is currently a living area that could easily serve as a formal dining room. The family room, located off the kitchen, boasts a stunning new wood accent wall that adds warmth and character to the space and slider to the pool. The primary suite offers private access to the pool and lanai, with a beautifully renovated attached bathroom that includes a granite double sink vanity, a walk in shower, decorative tile accents, and globe style pendant lighting. The walk in closet is generously sized, providing ample storage space. Two guest bedrooms share a newly updated bathroom, and one bedroom has sliding door access to the pool area, offering convenience and comfort for family or guests. Step outside to your private oasis a sparkling pool, surrounded by a pool cage with new screens. The brick paver flooring, covered lanai with ceiling fans, and lush landscaping make this area perfect for entertaining or relaxing in or out of the Florida sunshine. Additional features of the home include a spacious laundry room with new cabinets, washer and dryer, a two car garage with a new garage door opener, and numerous upgrades including a new roof, water heater, A/C system, irrigation pump, and new lighting and ceiling fans throughout. This home offers a perfect blend of modern renovations, comfort, and style, all situated in a sought after neighborhood with close proximity to parks, shopping, and beaches. Dont miss out on this incredible opportunity!
Payment Calculator
- Principal & Interest -
- Property Tax $
- Home Insurance $
- HOA Fees $
- Monthly -
For a Fast & FREE Mortgage Pre-Approval Apply Now
Apply Now
 Apply Now
Apply NowFeatures
Building and Construction
- Covered Spaces: 0.00
- Exterior Features: Lighting, Rain Gutters, Sliding Doors
- Fencing: Other, Vinyl
- Flooring: Laminate
- Living Area: 1852.00
- Roof: Shingle
Land Information
- Lot Features: Corner Lot, Landscaped, Near Public Transit, Oversized Lot, Paved
Garage and Parking
- Garage Spaces: 2.00
- Open Parking Spaces: 0.00
- Parking Features: Driveway, Garage Door Opener, Ground Level, Guest, Off Street
Eco-Communities
- Pool Features: Gunite, In Ground, Outside Bath Access, Screen Enclosure
- Water Source: Public
Utilities
- Carport Spaces: 0.00
- Cooling: Central Air
- Heating: Central
- Pets Allowed: Yes
- Sewer: Public Sewer
- Utilities: BB/HS Internet Available, Cable Available, Electricity Available, Electricity Connected, Public, Sewer Connected, Water Connected
Amenities
- Association Amenities: Fence Restrictions, Vehicle Restrictions
Finance and Tax Information
- Home Owners Association Fee: 125.00
- Insurance Expense: 0.00
- Net Operating Income: 0.00
- Other Expense: 0.00
- Tax Year: 2023
Other Features
- Appliances: Dishwasher, Dryer, Electric Water Heater, Range, Refrigerator, Washer
- Association Name: Norman Ellis
- Association Phone: 941-473-4248
- Country: US
- Interior Features: Ceiling Fans(s), Eat-in Kitchen, High Ceilings, Primary Bedroom Main Floor, Skylight(s), Split Bedroom, Thermostat, Walk-In Closet(s), Window Treatments
- Legal Description: LOT 1 BLK C PINE LAKE DEVELOPMENT
- Levels: One
- Area Major: 34223 - Englewood
- Occupant Type: Owner
- Parcel Number: 0494130033
- Style: Ranch
- View: Pool
- Views: 97
- Zoning Code: RSF3
Similar Properties
Nearby Subdivisions
1414 South Wind Harbor
3225 Boca Royale
Acreage
Admirals Point Condo
Arlington Cove
Artist Acres
Artists Enclave
Bay View Manor
Bay Vista Blvd
Bay Vista Blvd Add 03
Bay Vista Blvd Sec Englewood A
Bay Vista Blvd Section Of Engl
Bayview Gardens
Beachwalk
Beachwalk By Manrsota Key Ph
Beverly Circle
Boca Royale
Boca Royale Ph 1
Boca Royale Ph 1 Un 14
Boca Royale Ph 2 3
Boca Royale Ph 2 Un 12
Boca Royale Ph 2 Un 14
Boca Royale Un 12
Boca Royale Un 12 Ph 2
Boca Royale Un 13
Boca Royale Un 16
Boca Royale Un 17
Boca Royaleenglewood Golf Vill
Brucewood Bayou
Caroll Wood Estates
Casa Rio Ii
Chadwicks Resub
Clintwood Acres
Creek Lane Sub
Dalelake Estates
Deer Creek Cove
East Englewood
Englewood Farm Acres
Englewood Gardens
Englewood Golf Course
Englewood Golf Villas 04
Englewood Golf Villas 11
Englewood Heeacres Lemon Bay
Englewood Homeacres 1st Add
Englewood Homeacres Lemon Bay
Englewood Isles
Englewood Isles Sub
Englewood Of
Englewood Park Amd Of
Englewood Pines
Englewood Shores
Englewood Shores Sub
Englewood View
Englewwod View
Foxwood
Galleons Reach
Gasparilla Ph 1
Grove City Land Companys
Gulf Coast Park
Gulfridge That Pt
H A Ainger
Heasley Thomas E Sub
Hebblewhite Court
Heritage Creek
High Point Estate Ii
Homeacres Lemon Bay Sec
Horton Estates The
Keyway Place
Lake Holley Sub
Lampp A Stanley
Lamps Add 01
Lemon Bay Estate 01
Lemon Bay Estates
Lemon Bay Ha
Lemon Bay Park 1st Add
Longlake Estates
No Subdivision
Not Applicable
Oak Forest Ph 1
Oak Forest Ph 2
Orchard Haven Sub Of Blk 1
Overbrook Gardens
Oxford Manor
Oxford Manor 1st Add
Oxford Manor 3rd Add
Palm Grove In Englewood
Palm View
Park Forest
Park Forest Ph 1
Park Forest Ph 4
Park Forest Ph 5
Park Forest Ph 6a
Park Forest Ph 6c
Paulsen Place
Pelican Shores
Pelican Shores West
Piccadilly Estates
Piccadilly Ests
Pine Glen
Pine Haven
Pine Lake Dev
Pine Manor
Pineland Sub
Point Of Pines
Point Pines
Port Charlotte Plaza Sec 07
Prospect Park Sub Of Blk 15
Prospect Park Sub Of Blk 5
Resteiner Heights
Riverside
Rock Creek Park
Rock Creek Park 1st Add
Rock Creek Park 2nd Add
Rock Creek Park 3rd Add
Rocky Creek Cove
S J Chadwicks
Sesame Street
Smithfield Sub
South Wind Harbor
Spanish Wells
Stillwater
Tyler Darling Add 01
Tyler Darlings 1st Add
Windsor Villas
Contact Info

- Samantha Archer, Broker
- Tropic Shores Realty
- Mobile: 727.534.9276
- samanthaarcherbroker@gmail.com
























