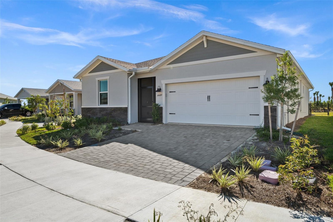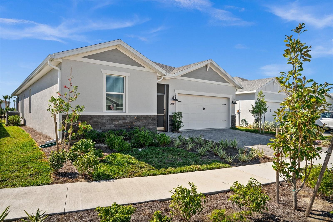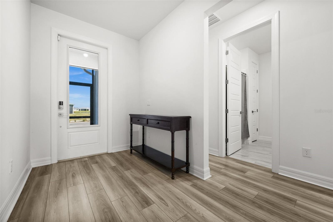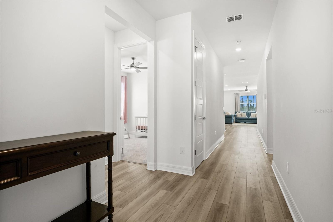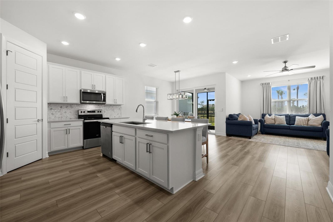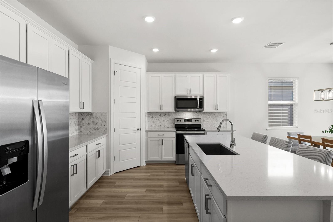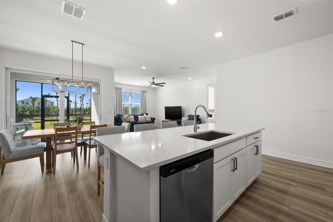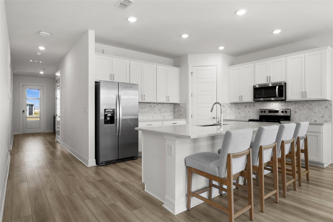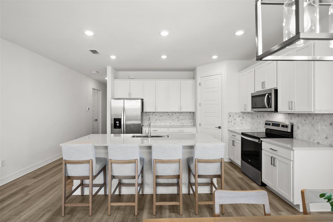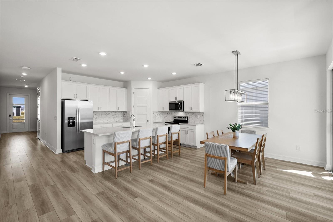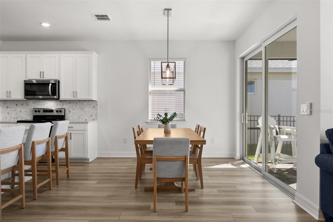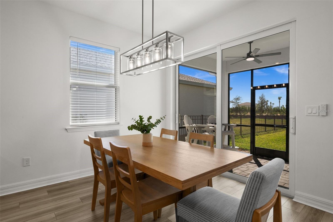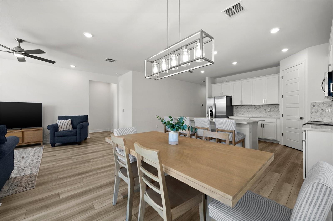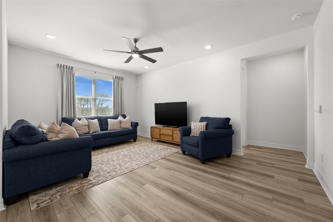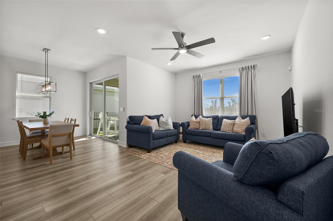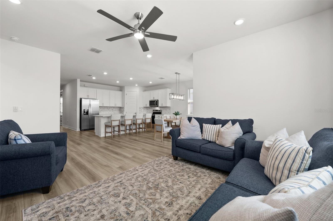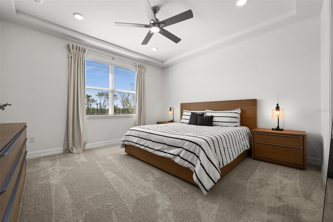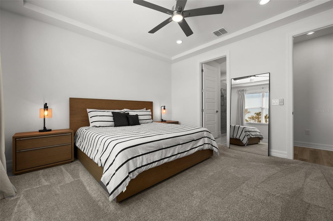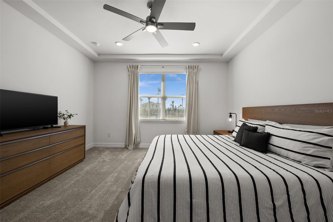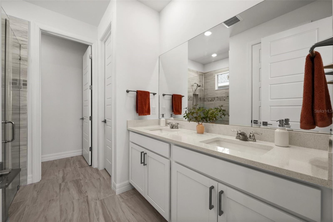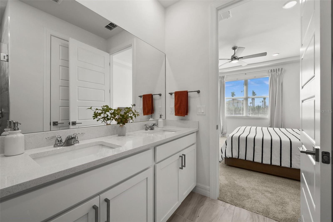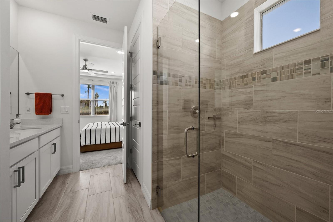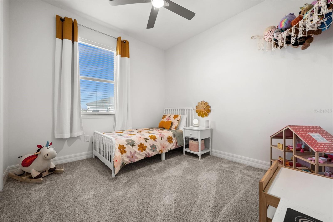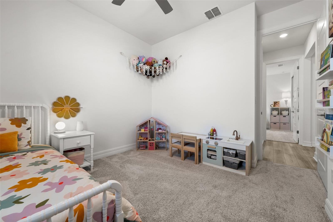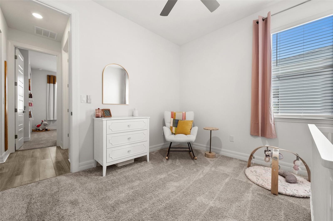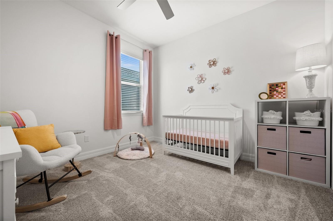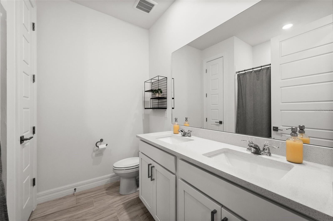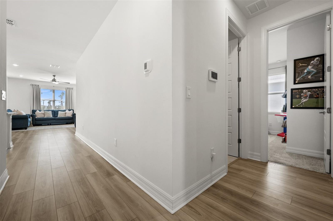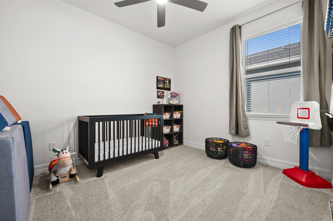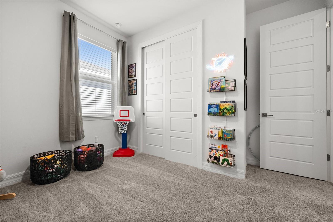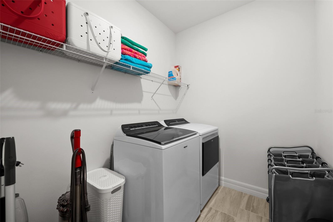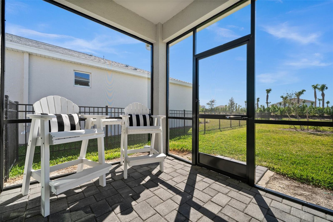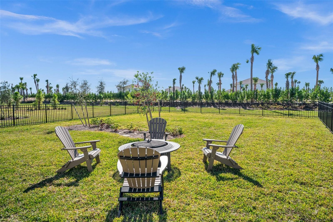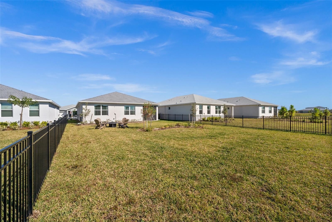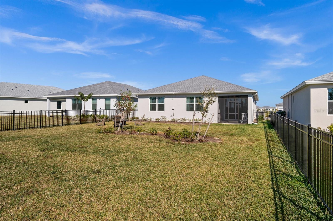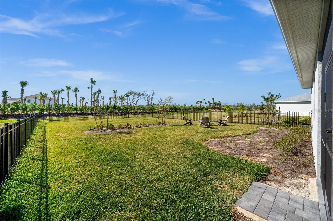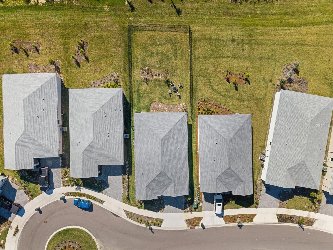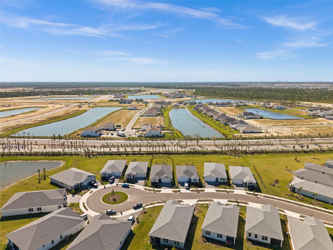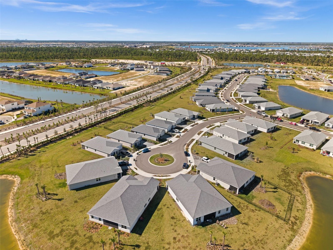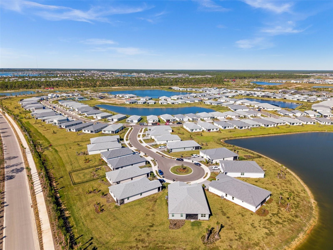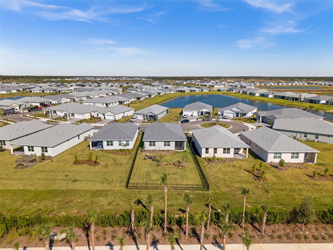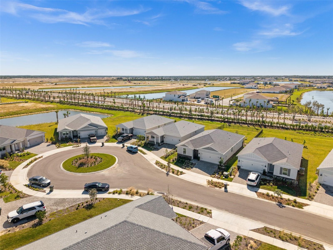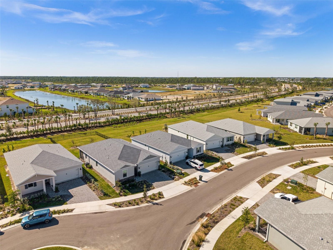16689 Expedition Court, PUNTA GORDA, FL 33982
Property Photos
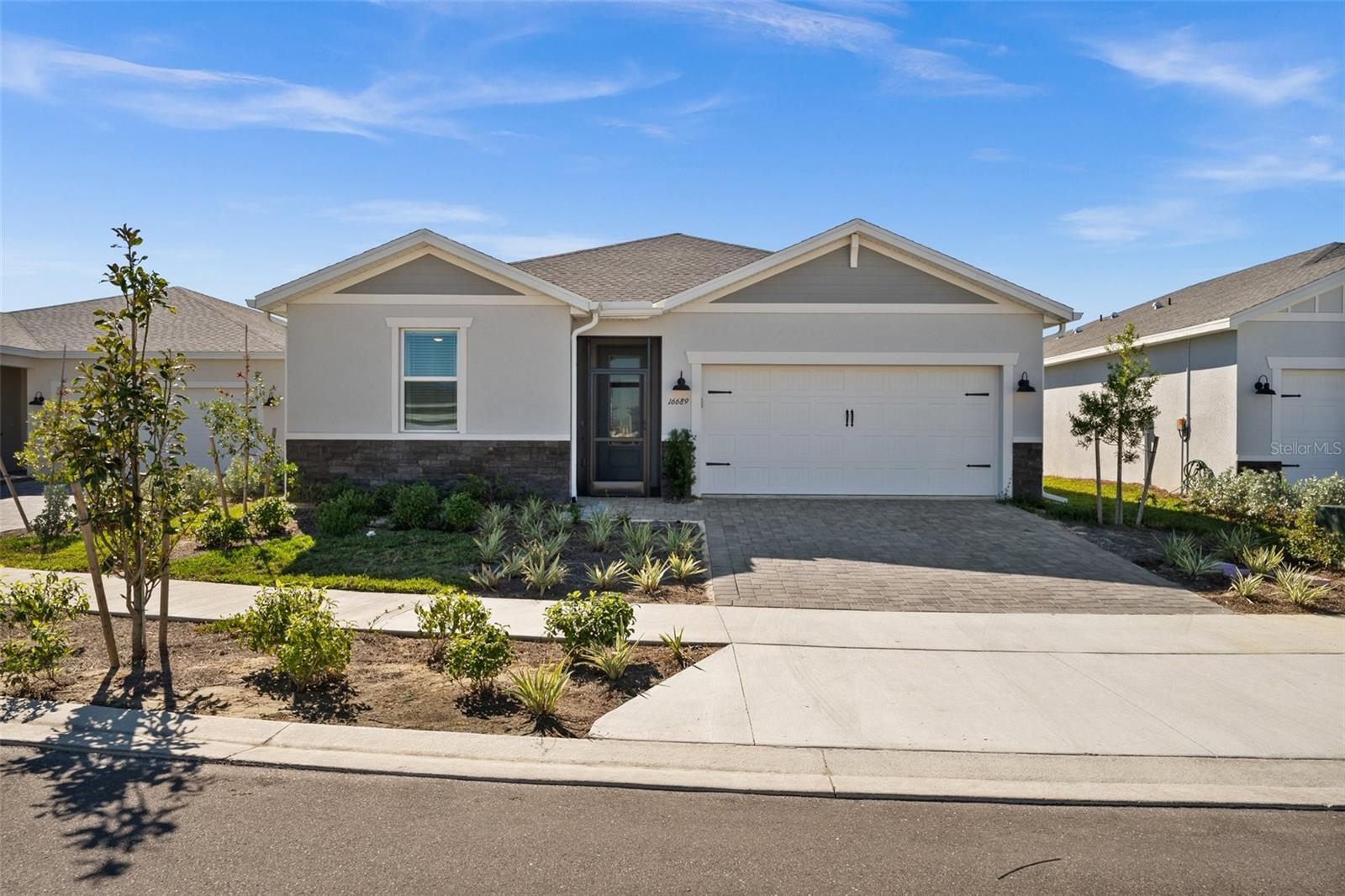
Would you like to sell your home before you purchase this one?
Priced at Only: $389,000
For more Information Call:
Address: 16689 Expedition Court, PUNTA GORDA, FL 33982
Property Location and Similar Properties
- MLS#: C7501206 ( Residential )
- Street Address: 16689 Expedition Court
- Viewed: 3
- Price: $389,000
- Price sqft: $297
- Waterfront: No
- Year Built: 2024
- Bldg sqft: 1308
- Bedrooms: 4
- Total Baths: 2
- Full Baths: 2
- Garage / Parking Spaces: 2
- Days On Market: 23
- Additional Information
- Geolocation: 26.7887 / -81.7222
- County: CHARLOTTE
- City: PUNTA GORDA
- Zipcode: 33982
- Subdivision: Crescent Lakes
- Provided by: EXP REALTY LLC
- Contact: John Garuti
- 888-883-8509
- DMCA Notice
-
DescriptionWhy wait for new construction in Babcock Ranch, when you could have this move in ready home that is partially furnished and comes with amazing upgrades including a huge fenced yard! This Dove model by Meritage Homes was just built in 2024 and has only been occupied a few months. It has 4 bedrooms, 2 bathrooms, and over 1,900 sq ft of living space. A rare screened entryway leads into the welcoming foyer. The split bedroom floor plan allows for privacy with the guest bedrooms and bath near the front, and the owners suite tucked in the back. The kitchen has quartz countertops, a breakfast bar, and a walk in pantry, and the great room has both dining and living spaces. Other upgrades include LVP floors, whole house gutters, and extra features that dont come with a new build including the washer and dryer, ceiling fans, cabinet hardware, light fixtures, and window treatments throughout the home. Sliding glass doors lead out back to the screened lanai and spacious, fenced backyard, making it the perfect setting for people and pets to enjoy the best of Floridas year round outdoor lifestyle. This home includes many energy saving features, like spray foam insulation and impact doors and windows ensuring the house is both storm safe and energy efficient. This home is located on a quiet cul de sac in Crescent Lakes. This gated Midtown neighborhood has a private community pool, pickle ball courts, and a basketball court for its residents to enjoy. Crescent Lakes is located between the new Parkway trail and park system and the developing hub of Midtown, making it a perfect location within the Ranch. This home is being offered partially furnished, and is ready for you to start living the dream in Americas first solar powered town.
Payment Calculator
- Principal & Interest -
- Property Tax $
- Home Insurance $
- HOA Fees $
- Monthly -
Features
Building and Construction
- Builder Model: Dove
- Builder Name: Meritage
- Covered Spaces: 0.00
- Exterior Features: Irrigation System, Rain Gutters, Sidewalk, Sliding Doors, Sprinkler Metered
- Fencing: Fenced, Other
- Flooring: Carpet, Luxury Vinyl, Tile
- Living Area: 1908.00
- Roof: Shingle
Property Information
- Property Condition: Completed
Land Information
- Lot Features: Cul-De-Sac, Sidewalk, Street Dead-End, Paved
Garage and Parking
- Garage Spaces: 2.00
- Parking Features: Driveway, Electric Vehicle Charging Station(s), Garage Door Opener
Eco-Communities
- Water Source: Public
Utilities
- Carport Spaces: 0.00
- Cooling: Central Air
- Heating: Central, Electric
- Pets Allowed: Number Limit
- Sewer: Public Sewer
- Utilities: BB/HS Internet Available, Electricity Connected, Sewer Connected, Sprinkler Meter, Sprinkler Recycled, Street Lights, Underground Utilities, Water Connected
Amenities
- Association Amenities: Basketball Court, Fence Restrictions, Gated, Maintenance, Park, Pickleball Court(s), Playground, Pool, Recreation Facilities, Security, Tennis Court(s), Trail(s)
Finance and Tax Information
- Home Owners Association Fee Includes: Pool, Internet, Maintenance Grounds, Management, Recreational Facilities
- Home Owners Association Fee: 684.00
- Net Operating Income: 0.00
- Tax Year: 2024
Other Features
- Appliances: Dishwasher, Disposal, Dryer, Microwave, Range, Refrigerator, Washer
- Association Name: Bill Pinho
- Association Phone: 941 676 7191
- Country: US
- Furnished: Partially
- Interior Features: Ceiling Fans(s), Eat-in Kitchen, High Ceilings, Living Room/Dining Room Combo, Open Floorplan, Primary Bedroom Main Floor, Split Bedroom, Stone Counters, Thermostat, Tray Ceiling(s), Walk-In Closet(s), Window Treatments
- Legal Description: CLB 001 0000 2723 BABCOCK RANCH COMM CRESCENT LAKES PHASE 1 LOT 2723 3419464
- Levels: One
- Area Major: 33982 - Punta Gorda
- Occupant Type: Owner
- Parcel Number: 422628200066
- Possession: Close of Escrow
- View: Garden
Similar Properties
Nearby Subdivisions
Babcock
Babcock National
Babcock Ranch
Babcock Ranch Community
Babcock Ranch Community Cresce
Babcock Ranch Community Edgewa
Babcock Ranch Community Northr
Babcock Ranch Community Ph 1b1
Babcock Ranch Community Ph 1b2
Babcock Ranch Community Ph 2a
Babcock Ranch Community Ph 2b
Babcock Ranch Community Ph 2c
Babcock Ranch Community Town C
Babcock Ranch Community Villag
Babcock Ranch Communitypreser
Babcock Ranch Communitypreserv
Blk A 1st Add
Brookfield Commons
Calusa Creek
Calusa Crk
Calusa Crk Ph 01
Charhilands
Charlotte County
Charlotte Ests
Charlotte Ranchettes
Charlotte Ranchettes 399
Charlotte Ranchettes 410
Charlotte Ranchettes 484s
Charlotte Ranchettes Tracts 29
Cleveland North
Creekside Run
Crescent Grove
Crescent Lakes
Edgewater
Edgewater Shores
Floridonia
Gorda Acres 1st Add
Lake Babcock
Lake Timber
Lindue
Ne Cor Of Villa Triangulo
Northridge
Not Applicable
Palm Shores
Palmetto Landing
Parkside
Peace River Shores
Port Charlotte
Prairie Creek Park
Prairie Crk Park
Preserve At Babcock Ranch
Punta Gorda
Punta Gorda Ranchets
Ranchettes
Regency At Babcock Ranch
Ridge Harbor
Ridge Harbor 5th Add
Riverside
Riverside Park
San Souci
Shell Creek Heights
Shell Creek Highlands
T155
Tee Green Estates
The Estates On Peace River
The Preserve
The Sanctuary
The Sanctuary At Babcock Ranch
Town Estates
Trails Edge
Tuckers Cove
Verde
Villa Triaunglo
Waterview Landing
Waterview Lndg
Webbs Reserve
Willowgreen
Zzz

- Samantha Archer, Broker
- Tropic Shores Realty
- Mobile: 727.534.9276
- samanthaarcherbroker@gmail.com


