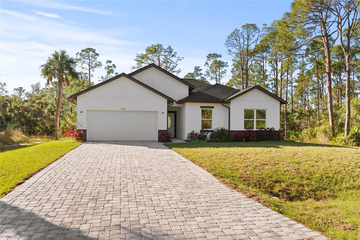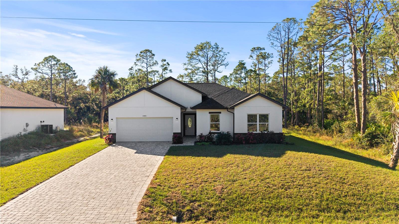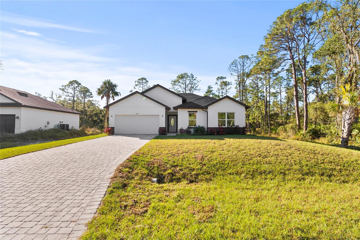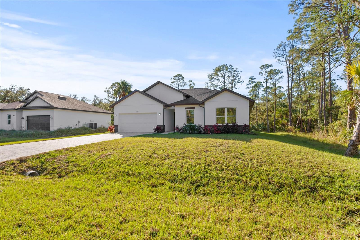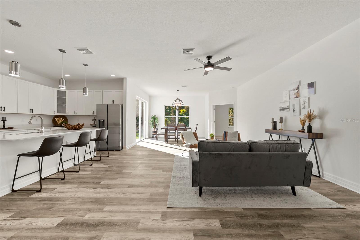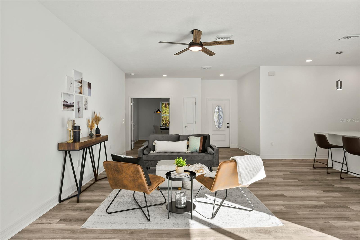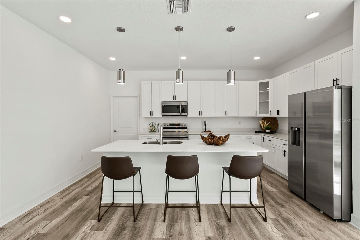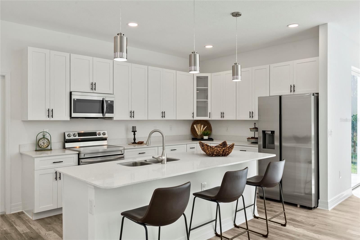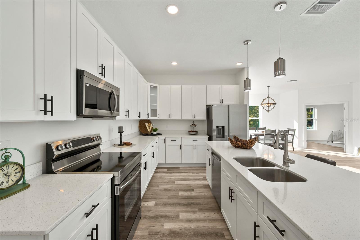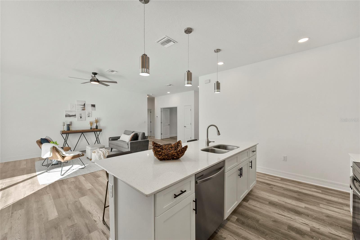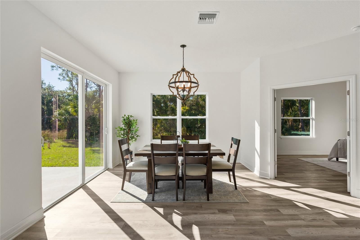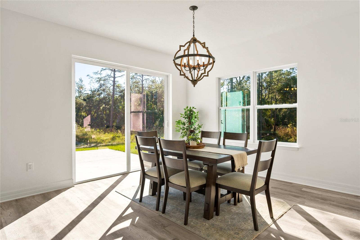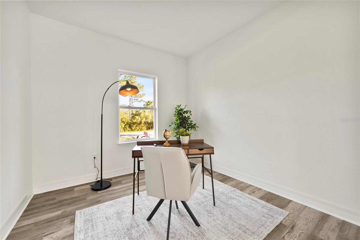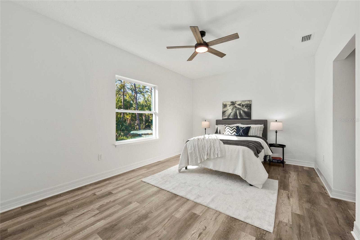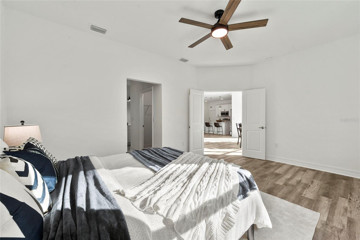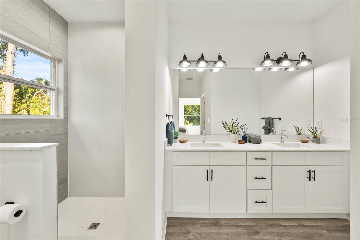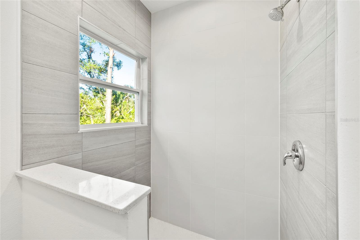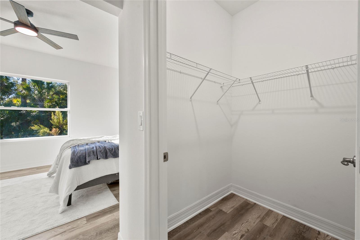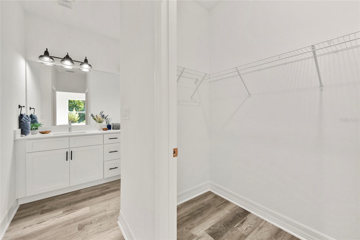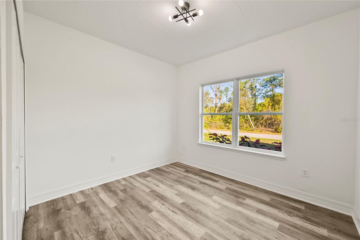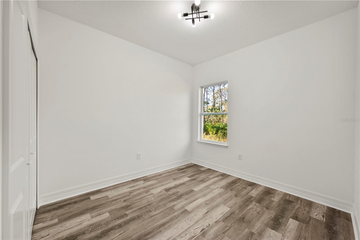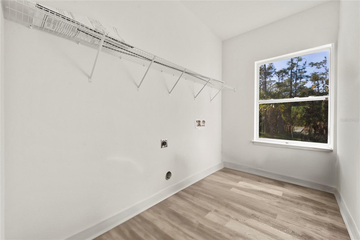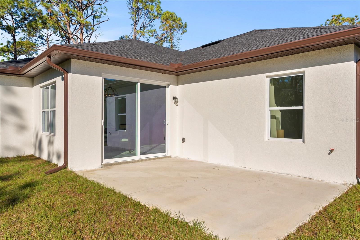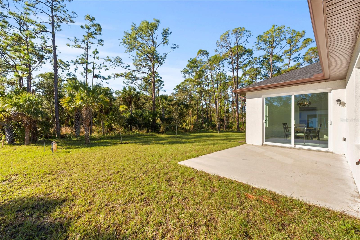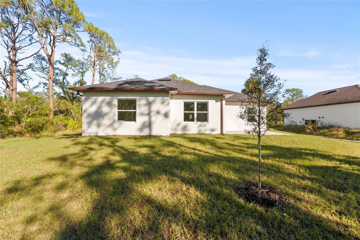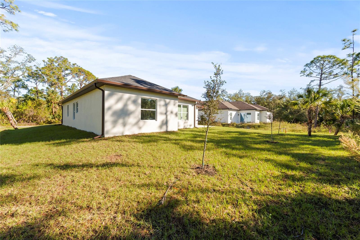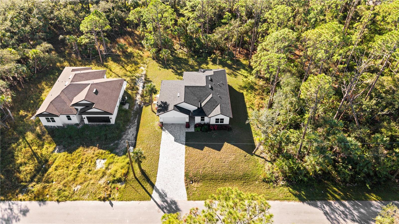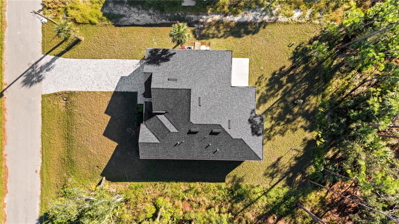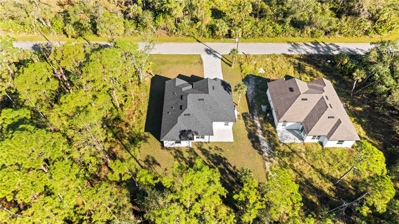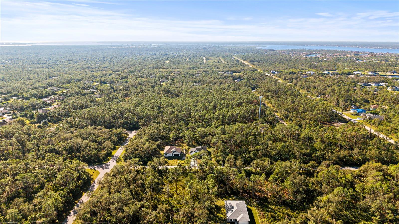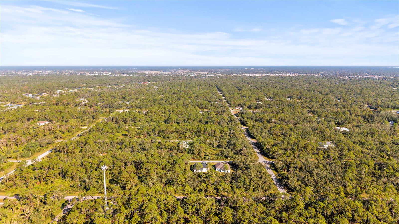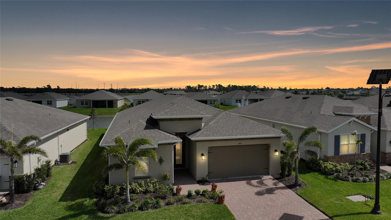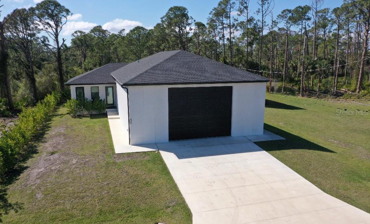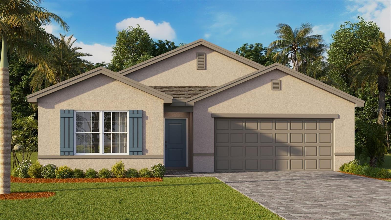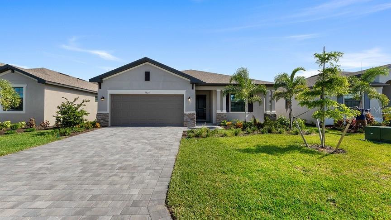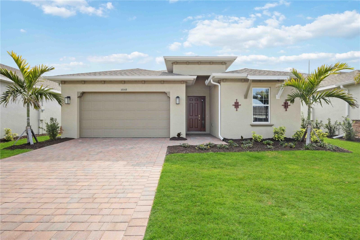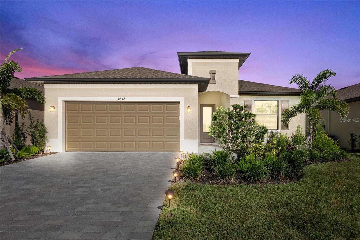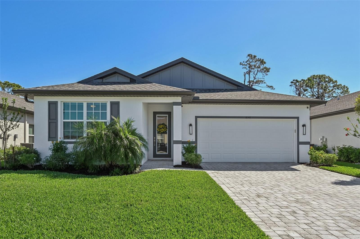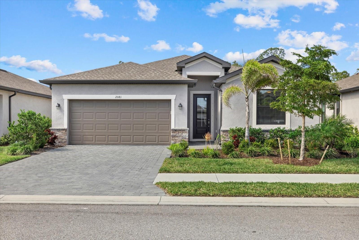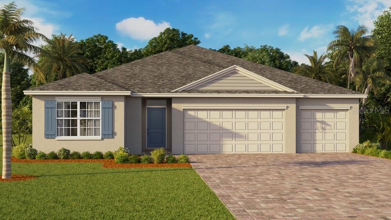14059 Gailwood Avenue, PORT CHARLOTTE, FL 33953
Property Photos
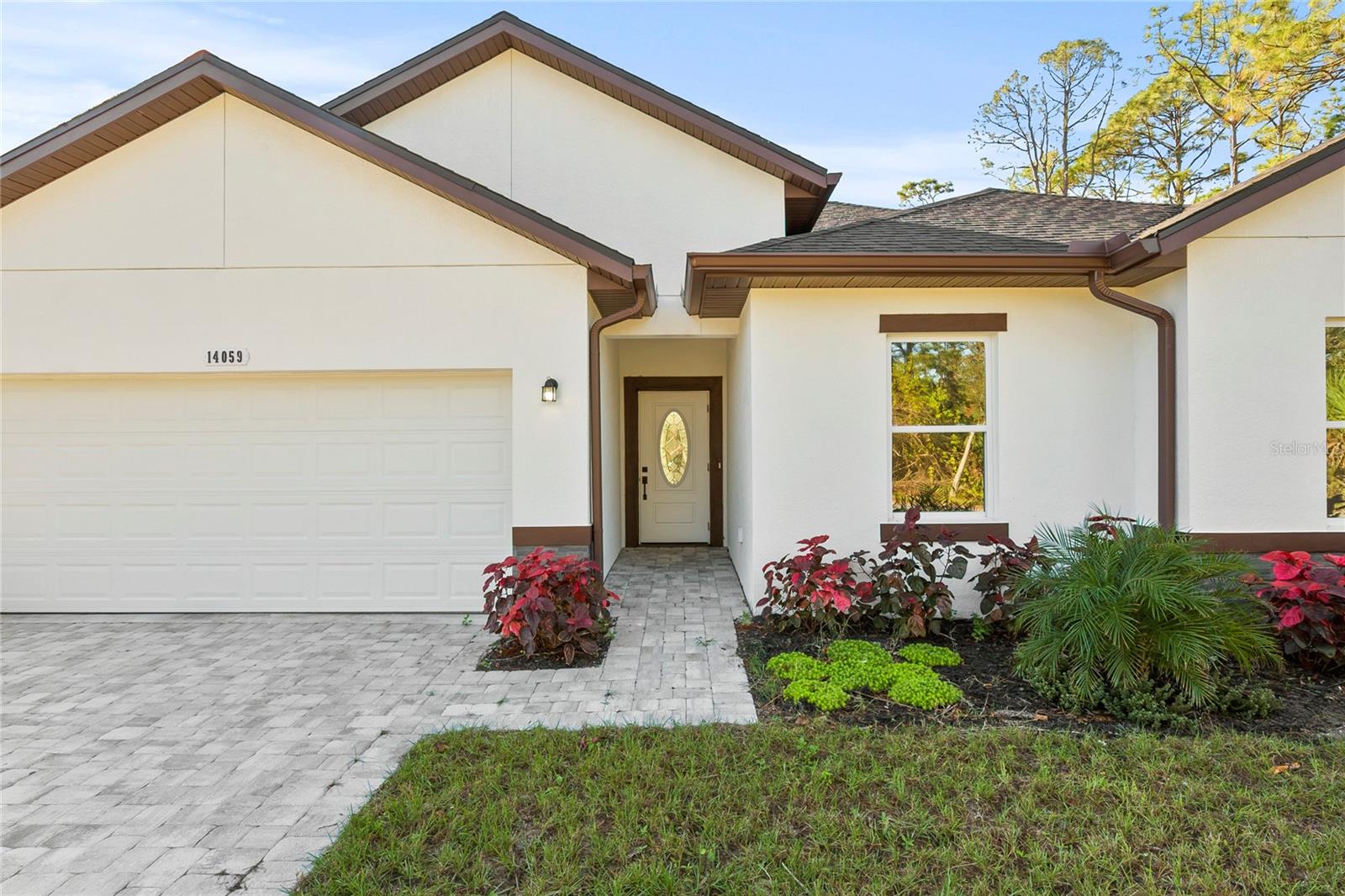
Would you like to sell your home before you purchase this one?
Priced at Only: $390,000
For more Information Call:
Address: 14059 Gailwood Avenue, PORT CHARLOTTE, FL 33953
Property Location and Similar Properties






- MLS#: C7501580 ( Residential )
- Street Address: 14059 Gailwood Avenue
- Viewed: 13
- Price: $390,000
- Price sqft: $174
- Waterfront: No
- Year Built: 2024
- Bldg sqft: 2237
- Bedrooms: 3
- Total Baths: 2
- Full Baths: 2
- Garage / Parking Spaces: 2
- Days On Market: 115
- Additional Information
- Geolocation: 27.0121 / -82.2201
- County: CHARLOTTE
- City: PORT CHARLOTTE
- Zipcode: 33953
- Subdivision: Port Charlotte Sec 048
- Elementary School: Liberty Elementary
- Middle School: Murdock Middle
- High School: Port Charlotte High
- Provided by: LOCAL REAL ESTATE LLC
- Contact: Candis Daugherty
- 239-221-8665

- DMCA Notice
Description
Embrace the tranquility of nature while enjoying the perks of city living! Seller is offering $10,000 in concessions! Buy down your rate or use towards closing costs! You will love this stunning 3 bedroom, 2 bath + DEN new construction home that offers the perfect blend of modern comfort and outdoor living. The spacious open concept living area seamlessly connects the kitchen, dining room, and living room, creating an ideal space for gatherings and everyday living. A functional private den offers a flexible space for a home office, playroom, or hobby room. The large master bedroom private retreat is a true oasis, featuring his and hers walk in closets, dual vanities, and an open walk in shower. Enjoy the tranquility of your private backyard, complete with landscaped yard, irrigation system, and patio. With plenty of room to add a pool, this outdoor space is perfect for barbecues and relaxing evenings. Fun in the sun awaits nearby! Kayak on the Myakka River, head to the beach or swing over to the Tampa Bay Rays Spring Training facility to root on the Rays or the Charlotte Stone Crabs. Ready for a night out? You're a short 15 20 minute drive to beautiful Wellen Park! Don't miss this opportunity to own a beautiful new home in a private, yet truly desirable location!
Description
Embrace the tranquility of nature while enjoying the perks of city living! Seller is offering $10,000 in concessions! Buy down your rate or use towards closing costs! You will love this stunning 3 bedroom, 2 bath + DEN new construction home that offers the perfect blend of modern comfort and outdoor living. The spacious open concept living area seamlessly connects the kitchen, dining room, and living room, creating an ideal space for gatherings and everyday living. A functional private den offers a flexible space for a home office, playroom, or hobby room. The large master bedroom private retreat is a true oasis, featuring his and hers walk in closets, dual vanities, and an open walk in shower. Enjoy the tranquility of your private backyard, complete with landscaped yard, irrigation system, and patio. With plenty of room to add a pool, this outdoor space is perfect for barbecues and relaxing evenings. Fun in the sun awaits nearby! Kayak on the Myakka River, head to the beach or swing over to the Tampa Bay Rays Spring Training facility to root on the Rays or the Charlotte Stone Crabs. Ready for a night out? You're a short 15 20 minute drive to beautiful Wellen Park! Don't miss this opportunity to own a beautiful new home in a private, yet truly desirable location!
Payment Calculator
- Principal & Interest -
- Property Tax $
- Home Insurance $
- HOA Fees $
- Monthly -
For a Fast & FREE Mortgage Pre-Approval Apply Now
Apply Now
 Apply Now
Apply NowFeatures
Building and Construction
- Builder Name: CD5 LLC
- Covered Spaces: 0.00
- Exterior Features: Irrigation System, Rain Gutters
- Flooring: Luxury Vinyl
- Living Area: 1780.00
- Roof: Shingle
Property Information
- Property Condition: Completed
Land Information
- Lot Features: In County, Landscaped, Zoned for Horses
School Information
- High School: Port Charlotte High
- Middle School: Murdock Middle
- School Elementary: Liberty Elementary
Garage and Parking
- Garage Spaces: 2.00
- Open Parking Spaces: 0.00
- Parking Features: Driveway, Garage Door Opener
Eco-Communities
- Water Source: Well
Utilities
- Carport Spaces: 0.00
- Cooling: Central Air
- Heating: Central, Electric
- Pets Allowed: Yes
- Sewer: Septic Tank
- Utilities: Cable Available, Electricity Connected
Finance and Tax Information
- Home Owners Association Fee: 0.00
- Insurance Expense: 0.00
- Net Operating Income: 0.00
- Other Expense: 0.00
- Tax Year: 2024
Other Features
- Accessibility Features: Accessible Approach with Ramp, Accessible Bedroom, Accessible Doors, Accessible Entrance, Accessible Full Bath, Accessible Hallway(s), Accessible Kitchen, Accessible Central Living Area, Central Living Area
- Appliances: Cooktop, Dishwasher, Disposal, Electric Water Heater, Exhaust Fan, Freezer, Microwave, Range, Refrigerator, Water Softener
- Country: US
- Furnished: Unfurnished
- Interior Features: Ceiling Fans(s), Eat-in Kitchen, Kitchen/Family Room Combo, Living Room/Dining Room Combo, Open Floorplan, Primary Bedroom Main Floor, Thermostat, Walk-In Closet(s)
- Legal Description: PCH 048 2672 0013 PORT CHARLOTTE SEC48 BLK2672 LT 13 350/232 4783/1335
- Levels: One
- Area Major: 33953 - Port Charlotte
- Occupant Type: Vacant
- Parcel Number: 402109157006
- Possession: Close Of Escrow
- Style: Florida
- View: Trees/Woods
- Views: 13
- Zoning Code: RSF3.5
Similar Properties
Nearby Subdivisions
Bay Ridge Add
Bimini Bay
Biscayne
Biscayne Landing
Biscayne Lndg
Biscayne Lndg Ii
Biscayne Lndg North
Cove At West Port
Covewest Port Ph 1a1
Covewest Port Ph 1b
Covewest Port Ph 2 3
El Jobean
Fairway Lake At Riverwood
Hammocks At West Port
Hammocks At West Port Phase 2
Hammockswest Port Ph 3 4
Hammockswest Port Ph Ii
Harbor Landings
Harbour Village Condo
Isleswest Port Ph I
Not Applicable
Not On List
Palmswest Port
Palmswest Port 1a
Peachland
Port Charlotte
Port Charlotte Sec 024
Port Charlotte Sec 029
Port Charlotte Sec 032
Port Charlotte Sec 038
Port Charlotte Sec 047
Port Charlotte Sec 048
Port Charlotte Sec 049
Port Charlotte Sec 055
Port Charlotte Sec 057
Port Charlotte Sec 059
Port Charlotte Sec 061
Port Charlotte Sec 29
Port Charlotte Sec 32
Port Charlotte Sec 55
Port Charlotte Sec55
Port Charlotte Sub Sec 59
Port Charlotte Sub Sec Thirty
Riverbend Estates
Riverwood
Sawgrass Pointeriverwood
Sawgrass Pointeriverwood Un 02
Sawgrass Pointeriverwood Un 03
Sawgrass Pointeriverwood Un 05
The Cove
The Cove At West Port
The Hamocks At West Port
The Palms At West Port
Tree Tops At Ranger Point
Villa Milano Community Associa
Villa Milano Ph 4 5 6
Zzz Casper St Port Charlotte
Contact Info

- Samantha Archer, Broker
- Tropic Shores Realty
- Mobile: 727.534.9276
- samanthaarcherbroker@gmail.com



