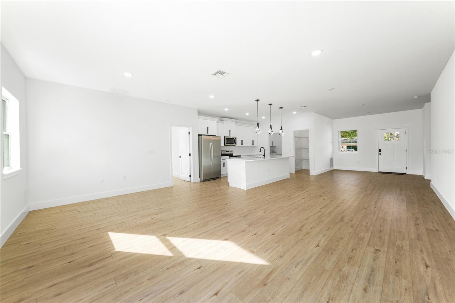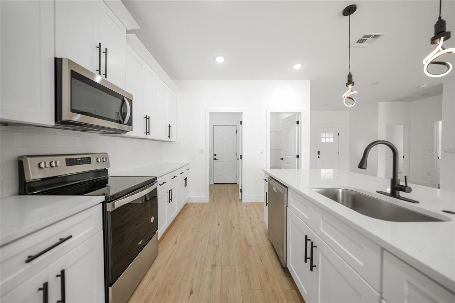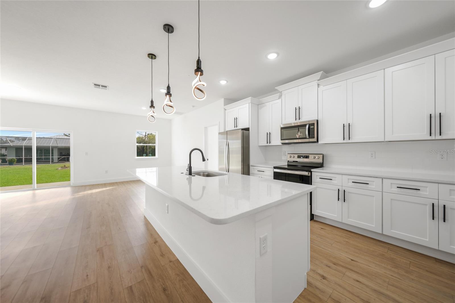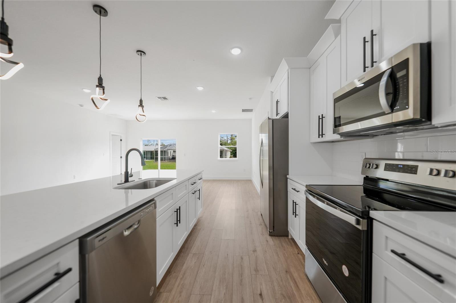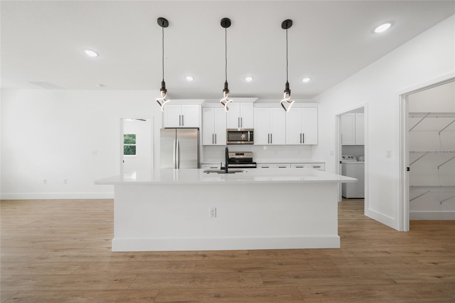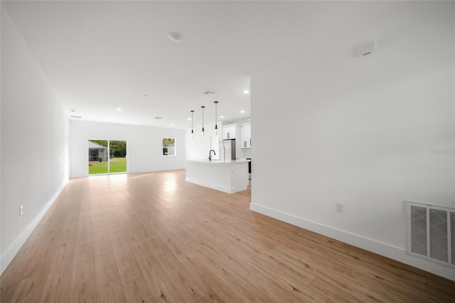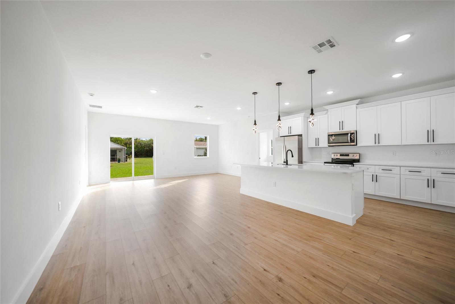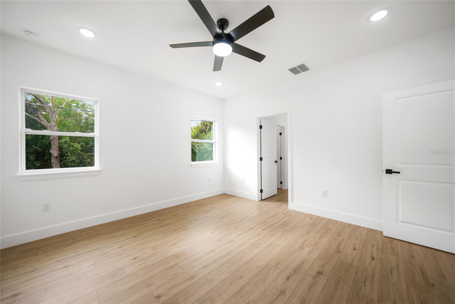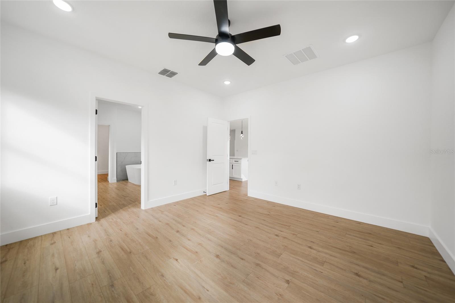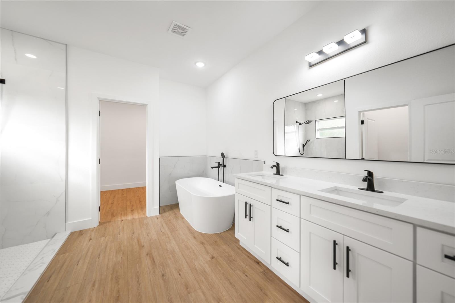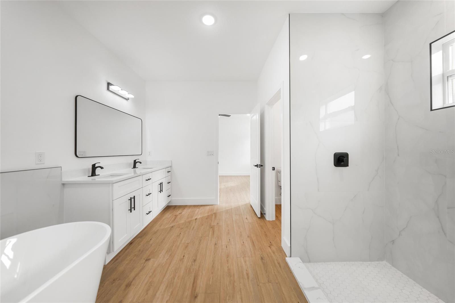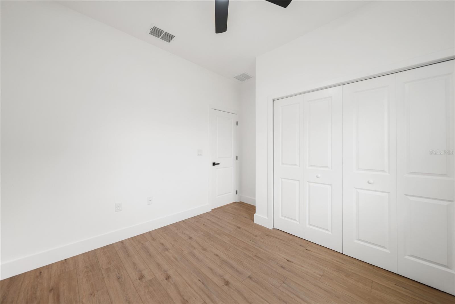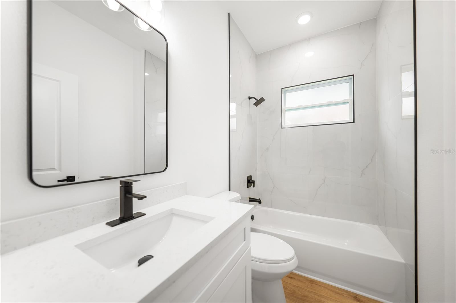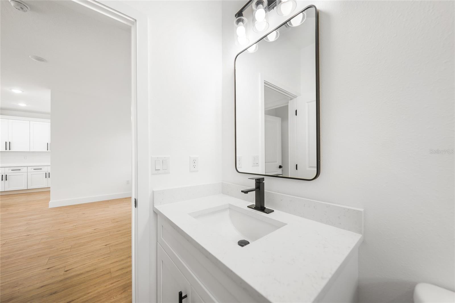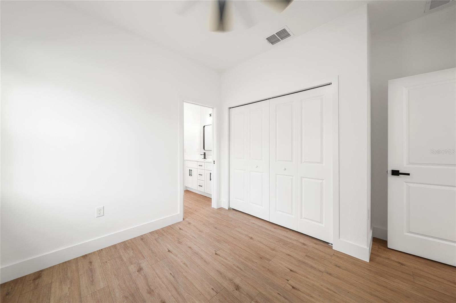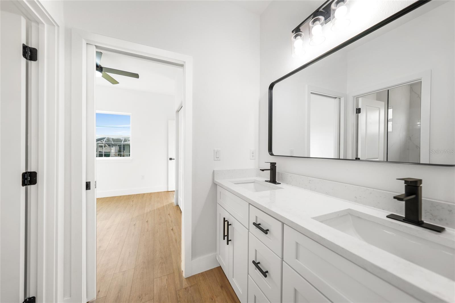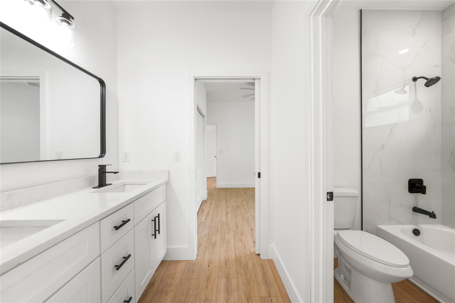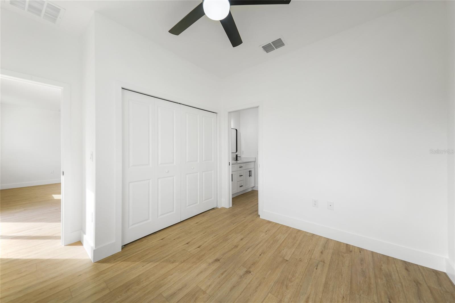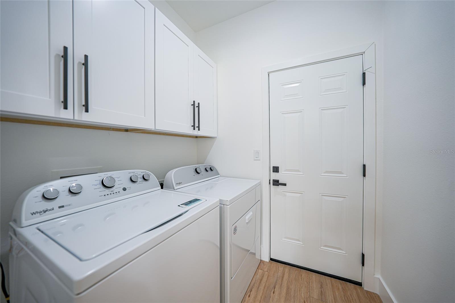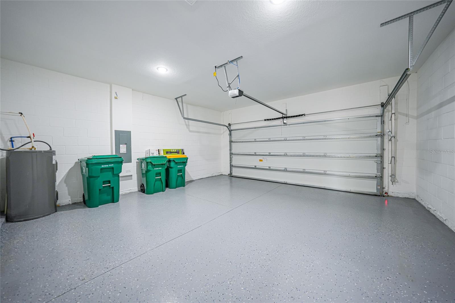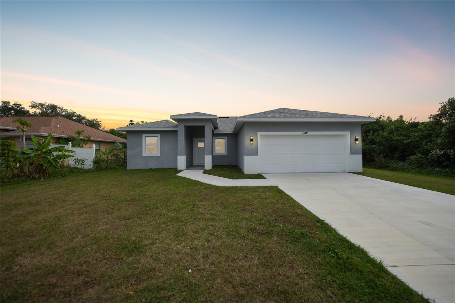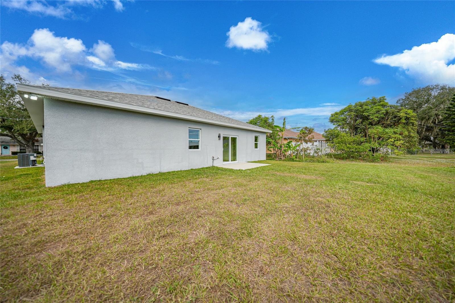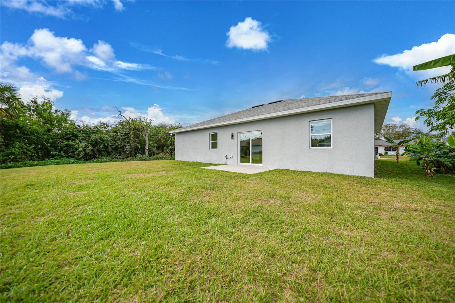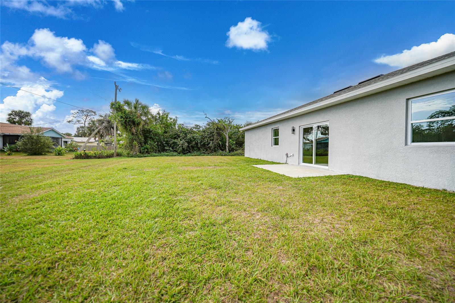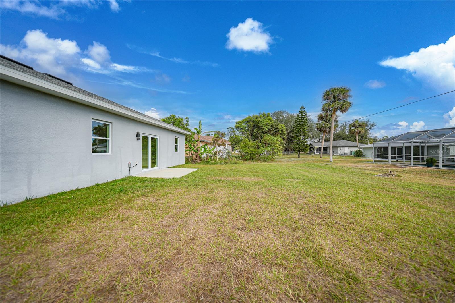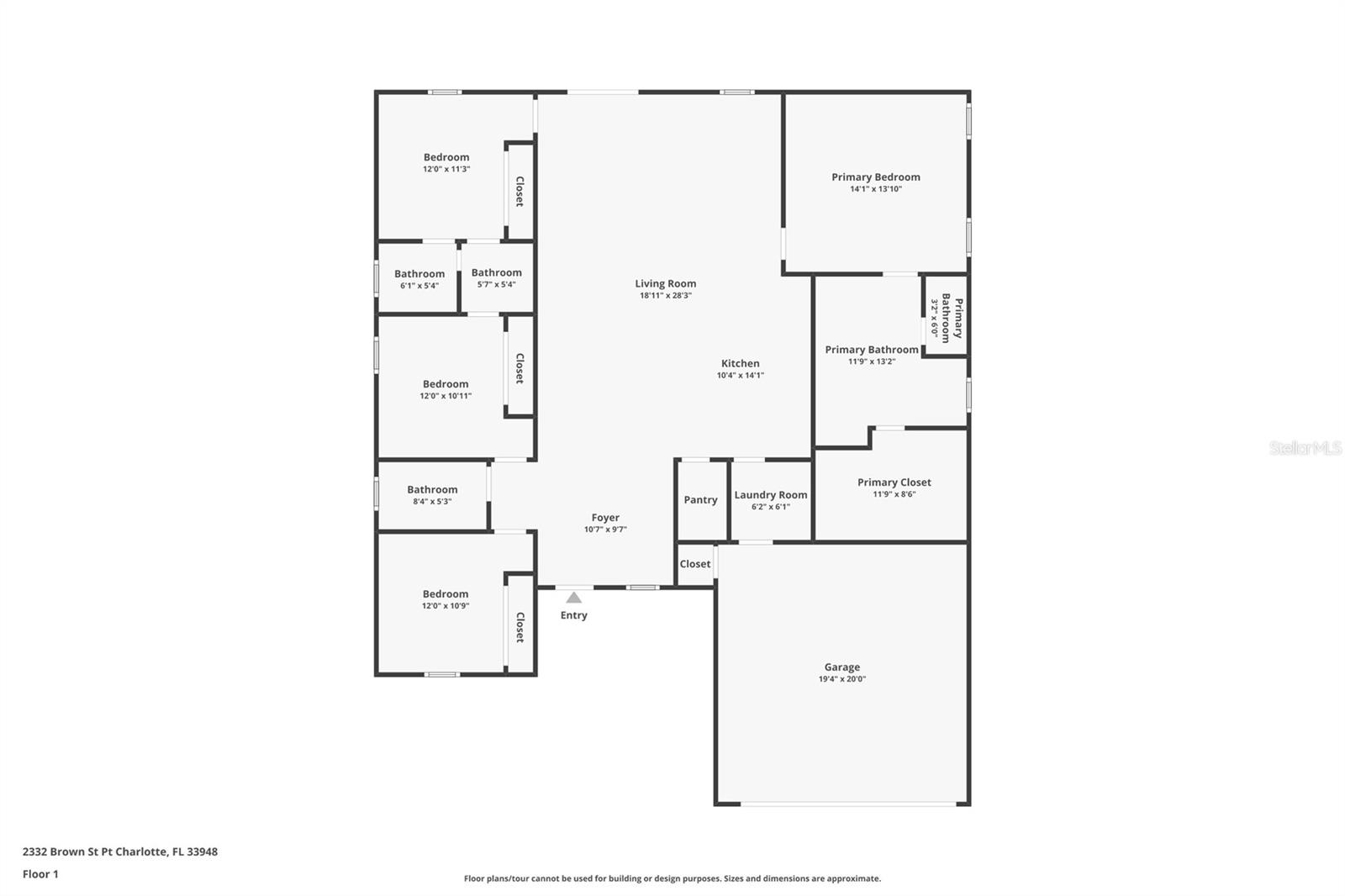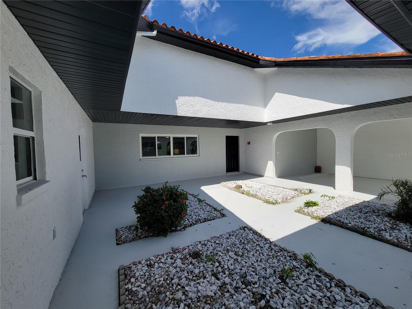2332 Brown Street, PORT CHARLOTTE, FL 33948
Property Photos
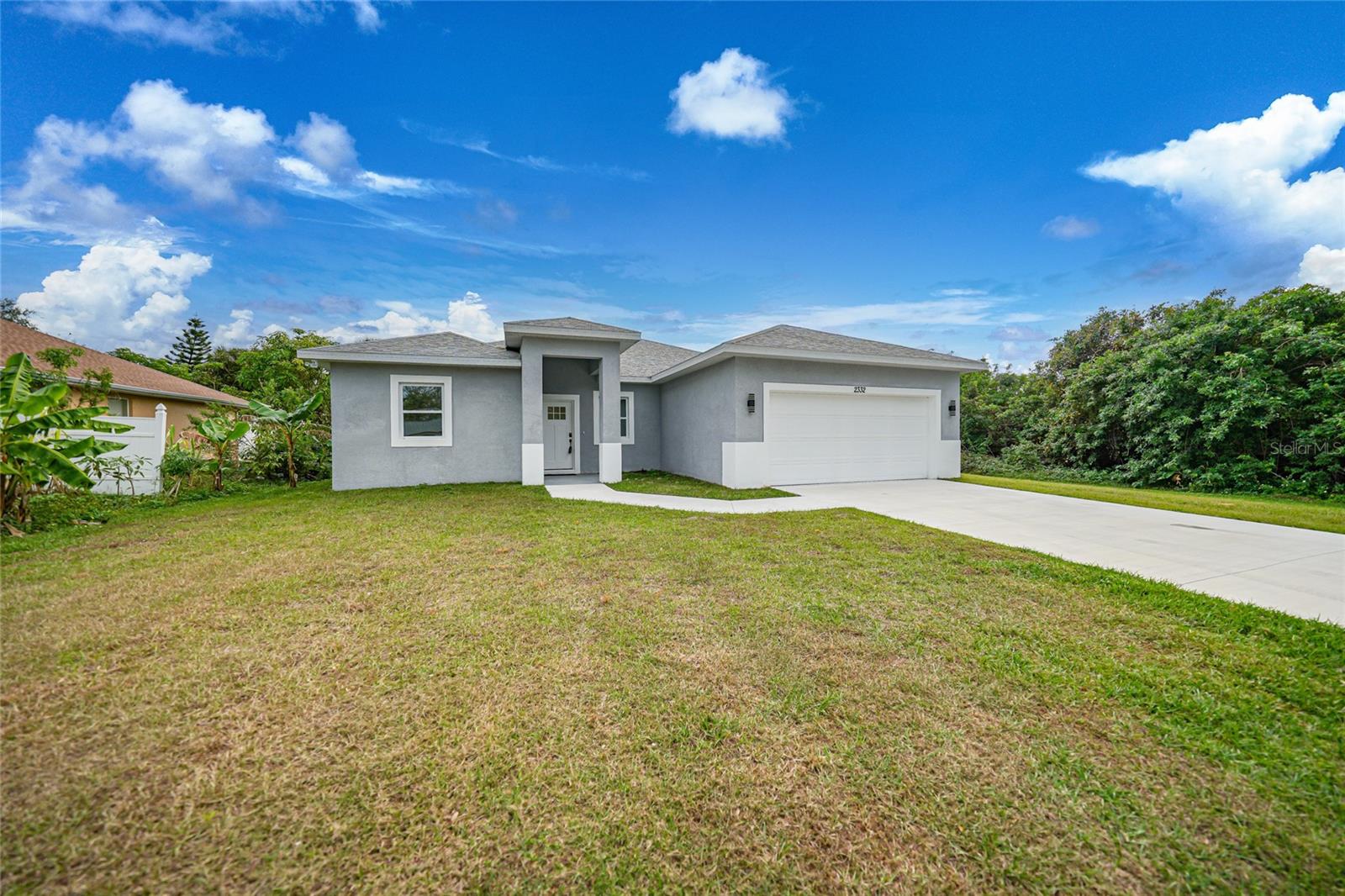
Would you like to sell your home before you purchase this one?
Priced at Only: $339,000
For more Information Call:
Address: 2332 Brown Street, PORT CHARLOTTE, FL 33948
Property Location and Similar Properties
- MLS#: C7502477 ( Residential )
- Street Address: 2332 Brown Street
- Viewed: 3
- Price: $339,000
- Price sqft: $136
- Waterfront: No
- Year Built: 2024
- Bldg sqft: 2496
- Bedrooms: 4
- Total Baths: 3
- Full Baths: 3
- Garage / Parking Spaces: 2
- Days On Market: 12
- Additional Information
- Geolocation: 26.9944 / -82.1469
- County: CHARLOTTE
- City: PORT CHARLOTTE
- Zipcode: 33948
- Subdivision: Port Charlotte Sec 021
- Provided by: RE/MAX ANCHOR OF MARINA PARK
- Contact: Christopher Grant
- 941-205-2004

- DMCA Notice
-
DescriptionThis newly constructed home in the heart of Port Charlotte is a true dream come true. With 1,890 square feet of thoughtfully designed space, this residence offers 4 bedrooms and 3 bathrooms, all arranged in a spacious split floor plan. The welcoming pillared entry sets the tone for the stylish and private retreat that awaits inside. High ceilings, an abundance of natural light, and a striking black and white color scheme create an open, airy atmosphere in every room, making this home feel fresh and inviting. At the heart of the home is a stunning kitchen featuring sleek white cabinetry paired with rich black accents. Equipped with top of the line stainless steel appliances, soft close drawers, heavy glide cabinets, and modern black pulls, this space is perfect for cooking and entertaining. The white quartz countertops and contemporary lighting fixtures enhance the modern aesthetic, while a generously sized walk in pantry adds practicality. The pass through laundry room includes a high efficiency washer and dryer, as well as built in overhead cabinets for extra storage. The owners suite is a true retreat, offering a luxurious en suite bath with elegant slab marble, an oversized open shower, a soaking tub, double vanity, and a private water closet. Natural and LED lighting enhance the space, while a spacious walk in closet provides ample storage. The guest bath is equally impressive, featuring large slab marble, a tub and shower combination, and both natural and LED lighting. A Jack and Jill bathroom connects the two additional bedrooms, making this home ideal for family living. The two car garage is spacious and includes a power overhead door. Energy efficient LED lighting is installed throughout the home, offering both style and cost savings. Matching cabinetry is found throughout the home, and all appliances convey with the sale. The exterior of the home is crafted with designer stucco on durable CBS construction, and the yard will be freshly sodded with grasses suited to the Florida climate. You can add your own touch with landscaping to suit your style, and enjoy the sunny Florida weather from the comfort of your backyard. Port Charlotte is a vibrant community with plenty of dining, shopping, and outdoor adventures to enjoy, there's always something to do. Nearby, Charlotte Harbor and Punta Gorda offer a wealth of dining options, art festivals, and cultural events, while Boca Grande, Pine Island, Cape Coral, and the pristine islands of Sanibel and Captiva are just a short drive away.
Payment Calculator
- Principal & Interest -
- Property Tax $
- Home Insurance $
- HOA Fees $
- Monthly -
Features
Building and Construction
- Builder Model: Ipanema
- Builder Name: Central Construction Group LLC
- Covered Spaces: 0.00
- Exterior Features: Lighting, Sliding Doors
- Flooring: Luxury Vinyl
- Living Area: 1890.00
- Roof: Shingle
Property Information
- Property Condition: Completed
Land Information
- Lot Features: Paved
Garage and Parking
- Garage Spaces: 2.00
- Parking Features: Driveway, Garage Door Opener
Eco-Communities
- Water Source: Public
Utilities
- Carport Spaces: 0.00
- Cooling: Central Air
- Heating: Electric
- Sewer: Septic Tank
- Utilities: BB/HS Internet Available, Electricity Connected, Water Connected
Finance and Tax Information
- Home Owners Association Fee: 0.00
- Net Operating Income: 0.00
- Tax Year: 2024
Other Features
- Appliances: Dishwasher, Disposal, Dryer, Electric Water Heater, Microwave, Range, Refrigerator, Washer
- Country: US
- Interior Features: Ceiling Fans(s), Eat-in Kitchen, High Ceilings, Kitchen/Family Room Combo, Living Room/Dining Room Combo, Open Floorplan, Primary Bedroom Main Floor, Split Bedroom, Stone Counters, Thermostat, Walk-In Closet(s)
- Legal Description: PCH 021 0328 0009 PORT CHARLOTTE SEC21 BLK328 LT 9 546/359 626/597 659/227 973/1421042/1593 1147/580 1291/2021 PR95-853 1426/473-76 1426/486 2282/38 CT3898/1065 3917/2082 3917/2091 3937/1276 4905/1684 4930/1655
- Levels: One
- Area Major: 33948 - Port Charlotte
- Occupant Type: Vacant
- Parcel Number: 402218402007
- Zoning Code: RSF3.5
Similar Properties
Nearby Subdivisions
Heritage Oak Park
Heritage Oak Park 01
Heritage Oak Park 03
Heritage Oak Parkheritage Vill
Heritage Oak Parkwaters Edge V
Not Applicable
Peachland
Pebble Creek
Port Charlotte
Port Charlotte C Sec 44
Port Charlotte Div Sec 41
Port Charlotte Sec 008
Port Charlotte Sec 021
Port Charlotte Sec 023
Port Charlotte Sec 031
Port Charlotte Sec 037
Port Charlotte Sec 044
Port Charlotte Sec 079
Port Charlotte Sec 092
Port Charlotte Sec 101
Port Charlotte Sec 21
Port Charlotte Sec 23
Port Charlotte Sec 37
Port Charlotte Sec 41
Port Charlotte Sec 44
Port Charlotte Sec 79
Port Charlotte Sec Cc8
Port Charlotte Sec21
Port Charlotte Sec23
Port Charlotte Sec31
Port Charlotte Sec8
Port Charlotte Section 14
Port Charlotte Section 21
Port Charlotte Section 87
Port Charlotte Sub
Port Charlotte Sub Sec 23
Port Charlotted Sec 23
Port Port Charlotte Sec 37
Punta Gorda
Rocksedge
South Bayview Estates

- Samantha Archer, Broker
- Tropic Shores Realty
- Mobile: 727.534.9276
- samanthaarcherbroker@gmail.com


