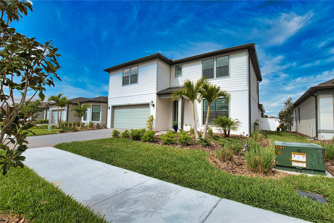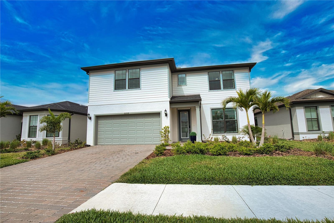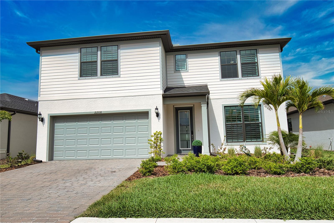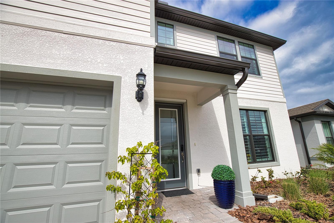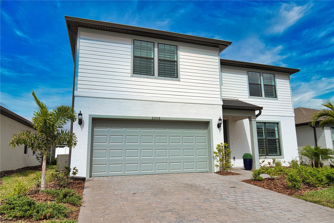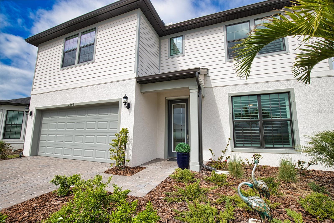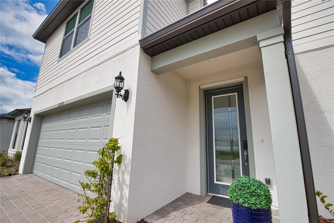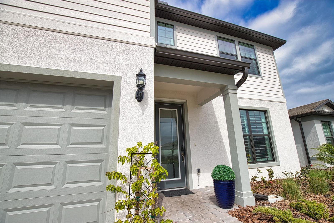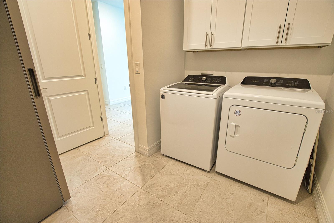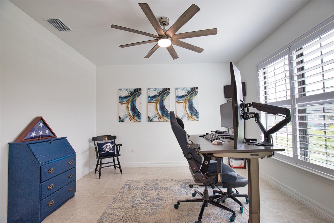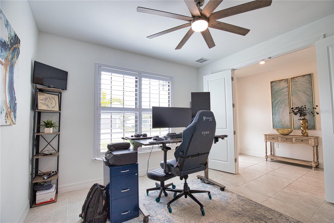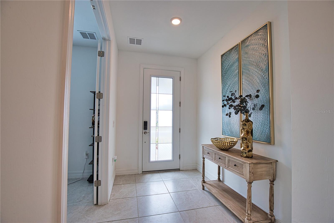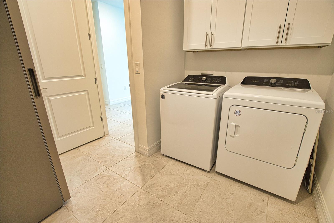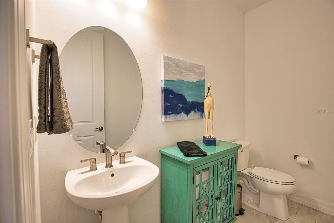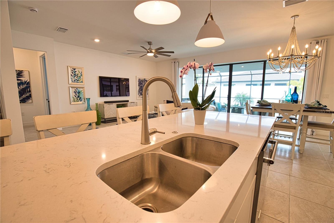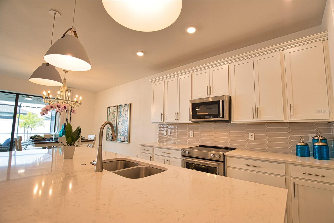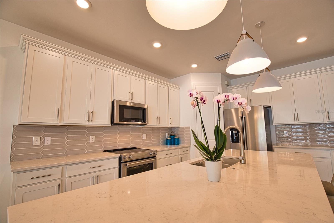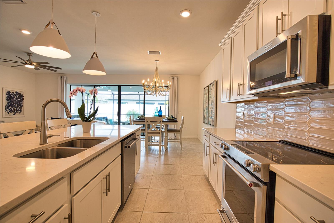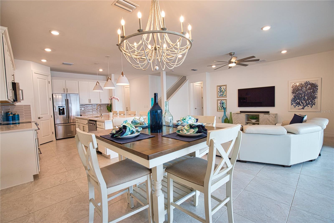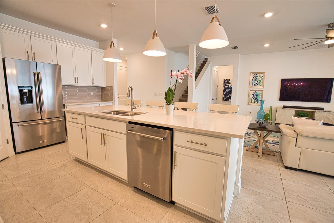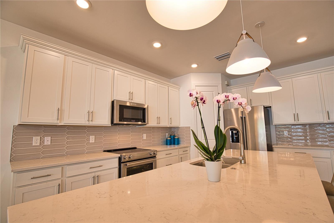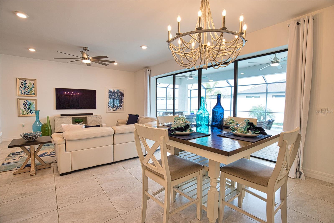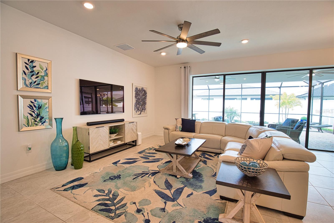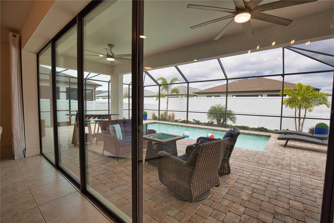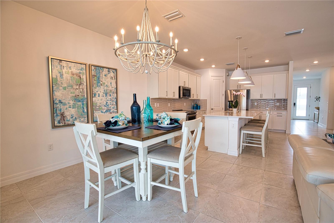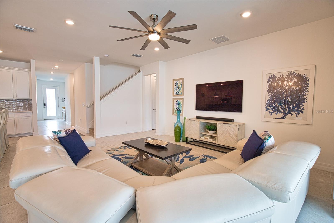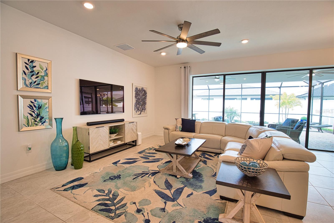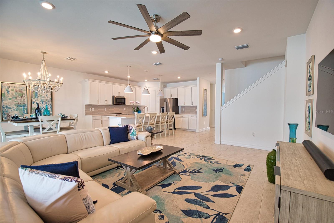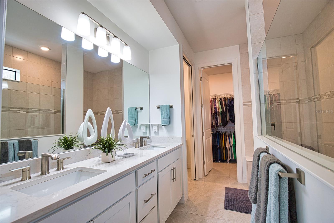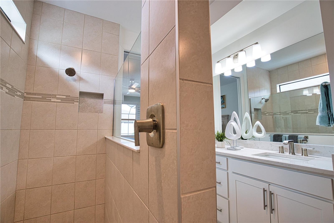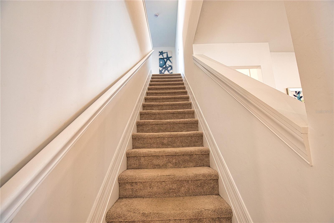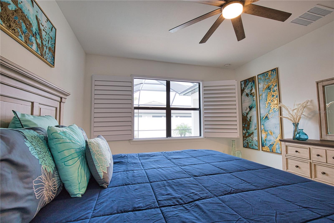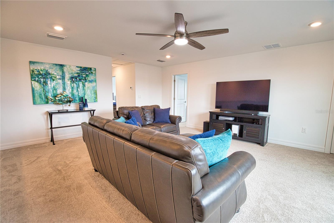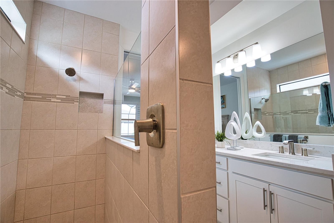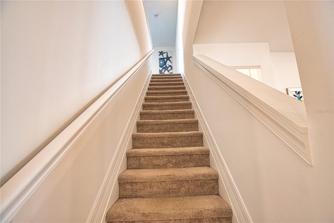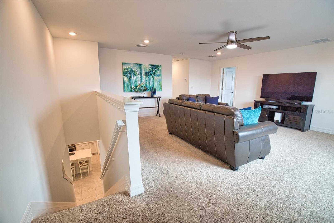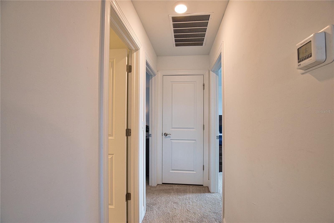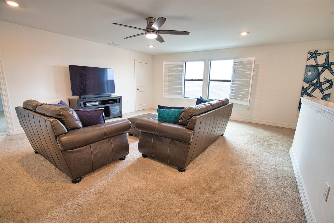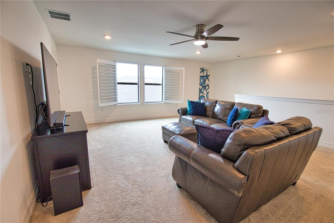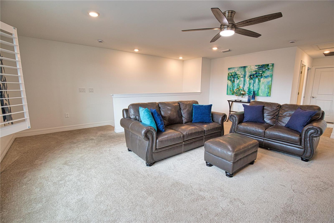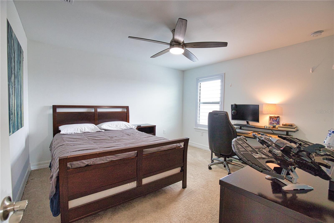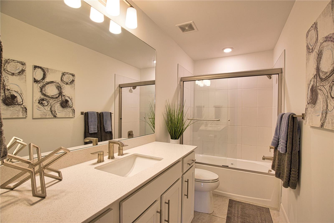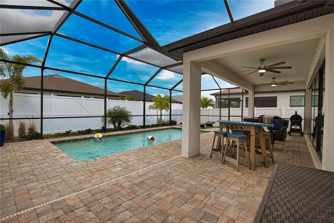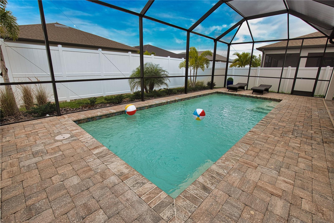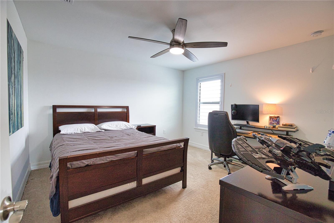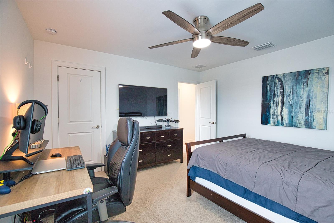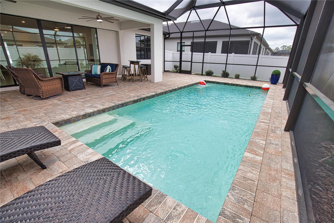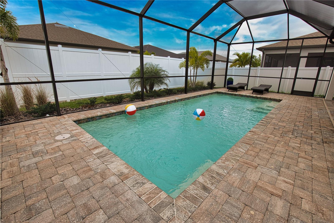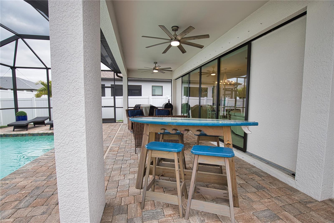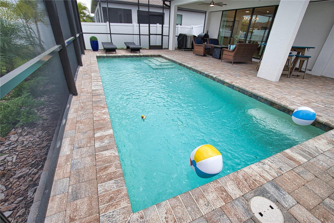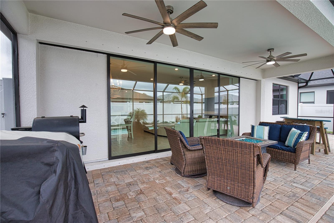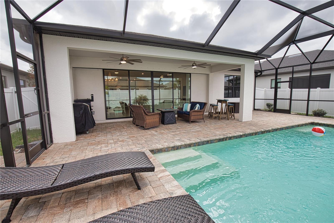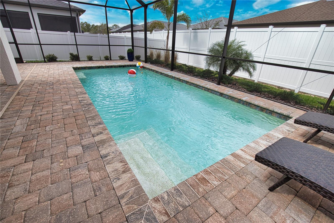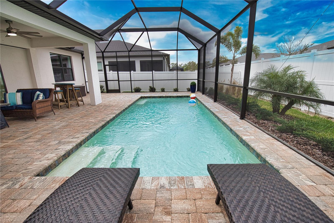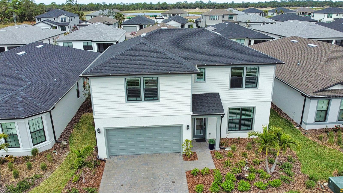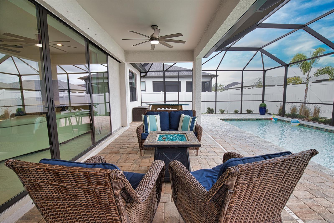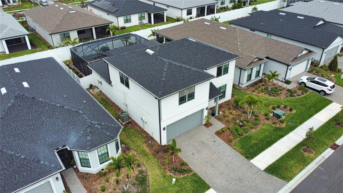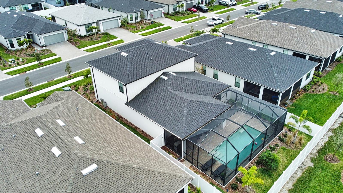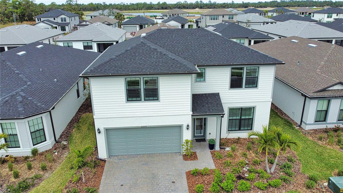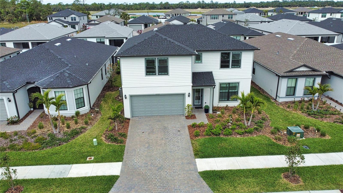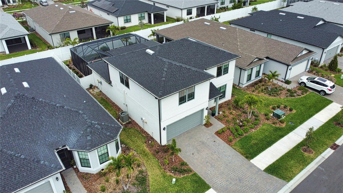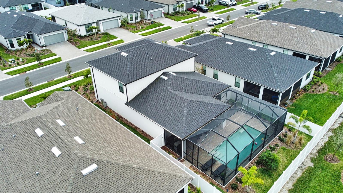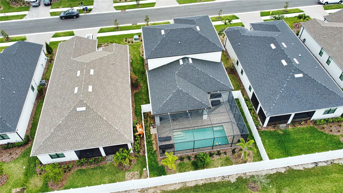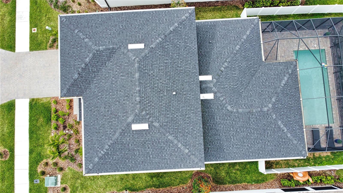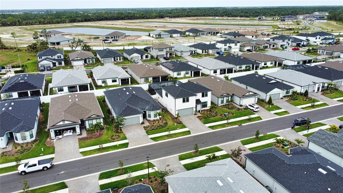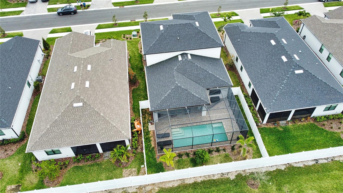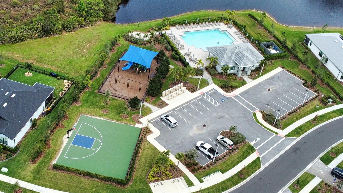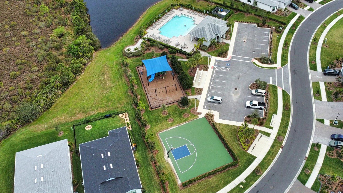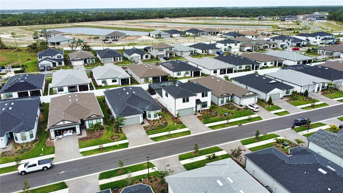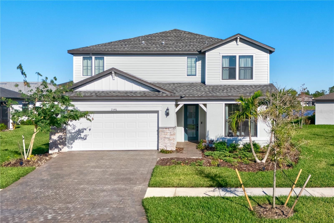2208 Darley Oak Way, NORTH PORT, FL 34289
Property Photos
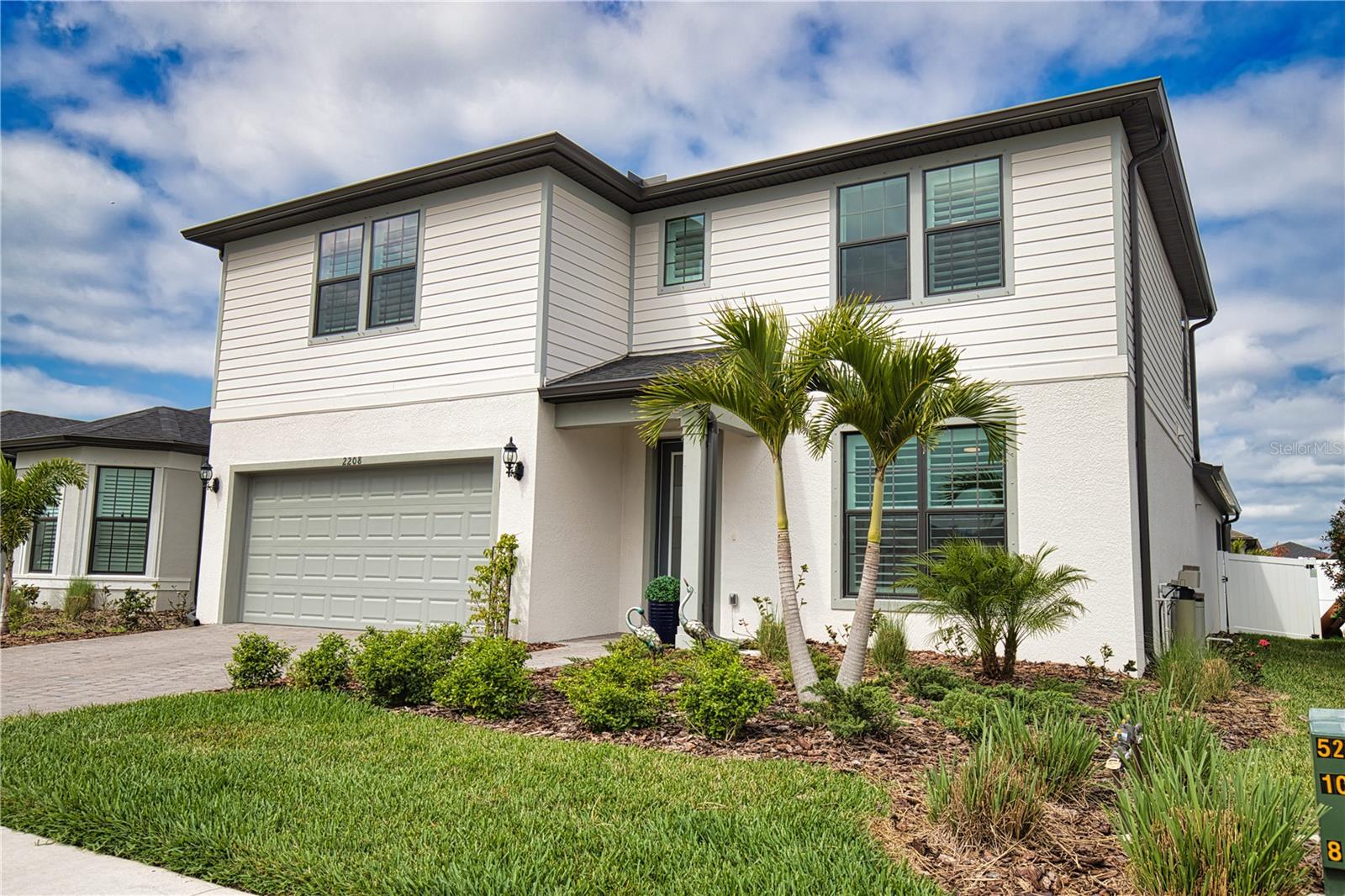
Would you like to sell your home before you purchase this one?
Priced at Only: $599,900
For more Information Call:
Address: 2208 Darley Oak Way, NORTH PORT, FL 34289
Property Location and Similar Properties






- MLS#: C7504941 ( Residential )
- Street Address: 2208 Darley Oak Way
- Viewed: 145
- Price: $599,900
- Price sqft: $167
- Waterfront: No
- Year Built: 2023
- Bldg sqft: 3587
- Bedrooms: 4
- Total Baths: 3
- Full Baths: 2
- 1/2 Baths: 1
- Garage / Parking Spaces: 2
- Days On Market: 44
- Additional Information
- Geolocation: 27.0817 / -82.1297
- County: SARASOTA
- City: NORTH PORT
- Zipcode: 34289
- Subdivision: Cedar Grove Phase 2b
- Elementary School: Toledo Blade Elementary
- Middle School: Woodland Middle School
- High School: North Port High
- Provided by: EXP REALTY LLC
- Contact: Christine Grimes
- 888-883-8509

- DMCA Notice
Description
Immaculately maintained 2023 built Whitestone in Cedar Grove with a southwest facing lanai and screened in pool! This stunning two story home features a first floor owner's suite with a walk in shower, soaking tub, dual sinks, private water closet, and a spacious walk in closet. The open concept kitchen with custom pull out drawers, caf, and gathering room create an ideal space for entertaining, while the enclosed flex room offers versatility as a home office, gym, or playroom. Upstairs, you'll find three additional bedrooms, full baths, a generous loft, and oversized closets throughout, providing plenty of storage space. Notable Upgrades: KitchenAid appliances, epoxy coated garage floor with added shelving, generator transfer switch with outdoor power inlet, plantation shutters, and a fully fenced backyard with privacy fencing and Foxtail palms. Enjoy an exceptional lifestyle with fantastic community amenities, including a sparkling pool, playground, and basketball courtall just steps from your door. With lawn care included in the HOA, your weekends are yours to relax and unwind. Commuters will love the easy access to I 75 via the Toledo Blade exit, and a X flood zone! Dont miss the opportunity to enjoy upscale living in the highly desirable Cedar Grove community of North Port!
Description
Immaculately maintained 2023 built Whitestone in Cedar Grove with a southwest facing lanai and screened in pool! This stunning two story home features a first floor owner's suite with a walk in shower, soaking tub, dual sinks, private water closet, and a spacious walk in closet. The open concept kitchen with custom pull out drawers, caf, and gathering room create an ideal space for entertaining, while the enclosed flex room offers versatility as a home office, gym, or playroom. Upstairs, you'll find three additional bedrooms, full baths, a generous loft, and oversized closets throughout, providing plenty of storage space. Notable Upgrades: KitchenAid appliances, epoxy coated garage floor with added shelving, generator transfer switch with outdoor power inlet, plantation shutters, and a fully fenced backyard with privacy fencing and Foxtail palms. Enjoy an exceptional lifestyle with fantastic community amenities, including a sparkling pool, playground, and basketball courtall just steps from your door. With lawn care included in the HOA, your weekends are yours to relax and unwind. Commuters will love the easy access to I 75 via the Toledo Blade exit, and a X flood zone! Dont miss the opportunity to enjoy upscale living in the highly desirable Cedar Grove community of North Port!
Payment Calculator
- Principal & Interest -
- Property Tax $
- Home Insurance $
- HOA Fees $
- Monthly -
For a Fast & FREE Mortgage Pre-Approval Apply Now
Apply Now
 Apply Now
Apply NowFeatures
Building and Construction
- Covered Spaces: 0.00
- Exterior Features: Hurricane Shutters, Irrigation System, Lighting, Private Mailbox, Rain Gutters, Sliding Doors
- Flooring: Carpet, Tile
- Living Area: 2910.00
- Roof: Shingle
Land Information
- Lot Features: Cleared, Landscaped
School Information
- High School: North Port High
- Middle School: Woodland Middle School
- School Elementary: Toledo Blade Elementary
Garage and Parking
- Garage Spaces: 2.00
- Open Parking Spaces: 0.00
- Parking Features: Driveway, Electric Vehicle Charging Station(s), Garage Door Opener
Eco-Communities
- Pool Features: Gunite, Heated, In Ground, Lighting, Salt Water, Screen Enclosure
- Water Source: Public
Utilities
- Carport Spaces: 0.00
- Cooling: Central Air
- Heating: Electric
- Pets Allowed: Yes
- Sewer: Public Sewer
- Utilities: BB/HS Internet Available, Cable Available, Cable Connected, Electricity Available, Electricity Connected, Phone Available, Public, Sewer Connected, Sprinkler Recycled, Underground Utilities, Water Connected
Amenities
- Association Amenities: Basketball Court
Finance and Tax Information
- Home Owners Association Fee Includes: Common Area Taxes, Pool, Maintenance Structure, Maintenance Grounds, Management, Recreational Facilities, Trash
- Home Owners Association Fee: 728.00
- Insurance Expense: 0.00
- Net Operating Income: 0.00
- Other Expense: 0.00
- Tax Year: 2024
Other Features
- Appliances: Disposal, Dryer, Electric Water Heater, Microwave, Range, Refrigerator, Washer
- Association Name: Access Managment Tricia Gwinn
- Association Phone: 813-607-2220
- Country: US
- Interior Features: Built-in Features, Ceiling Fans(s), Eat-in Kitchen, High Ceilings, In Wall Pest System, Kitchen/Family Room Combo, Open Floorplan, Primary Bedroom Main Floor, Stone Counters, Thermostat, Walk-In Closet(s), Window Treatments
- Legal Description: LOT 225, CEDAR GROVE PHASE 2B, PB 56 PG 18-27
- Levels: Two
- Area Major: 34289 - North Port
- Occupant Type: Owner
- Parcel Number: 1114090225
- View: Pool
- Views: 145
- Zoning Code: PCDN
Similar Properties
Nearby Subdivisions
3270 Cypress Falls 2a 2b
3458 Strand At Cedar Grove
4th Rep Of Lakeside Plantat
Arbor Oaks At The Woodlands
Cedar Grove
Cedar Grove At The Woodlands
Cedar Grove Ph 1a
Cedar Grove Ph 1b
Cedar Grove Ph 2a
Cedar Grove Phase 2b
Cypress Falls
Cypress Falls At The Woodlands
Cypress Falls Ph 1a
Cypress Falls Ph 1b
Cypress Falls Ph 1c
Cypress Falls Ph 1d
Cypress Falls Ph 1e
Cypress Falls Ph 2a 2b
Cypress Falls Ph 2c
Cypress Falls Ph 2d
Cypress Falls Ph 2e
Lakeside Plantation
Lakeside Plantation 02 Rep
Lakeside Plantation Rep 02
North Port
Second Rep Of Lakeside Plan
Contact Info

- Samantha Archer, Broker
- Tropic Shores Realty
- Mobile: 727.534.9276
- samanthaarcherbroker@gmail.com



