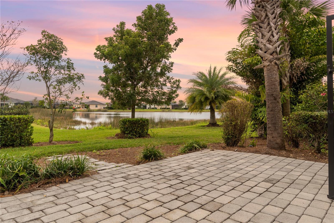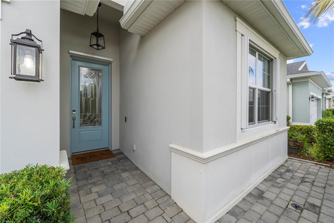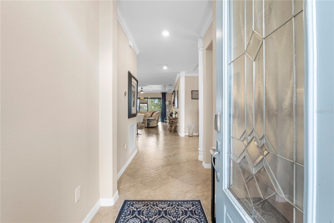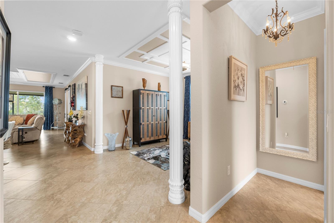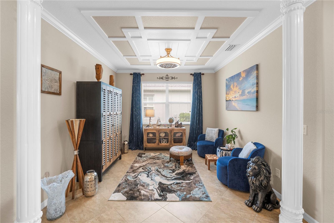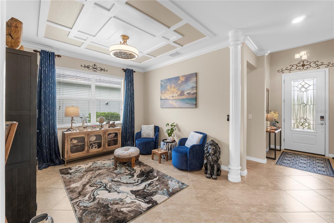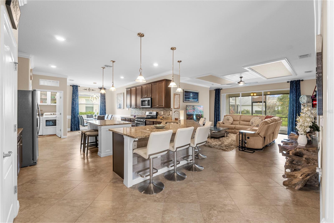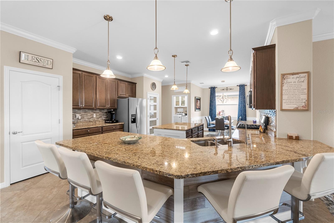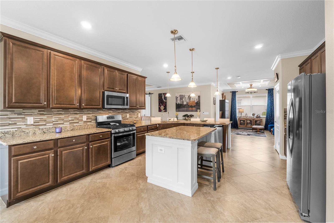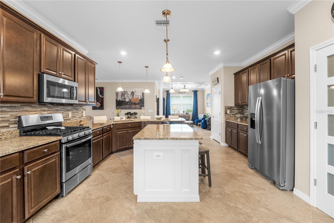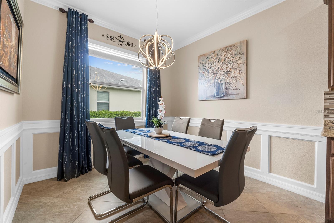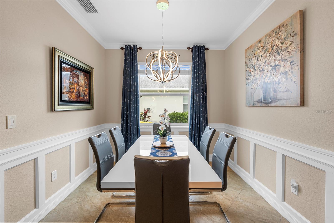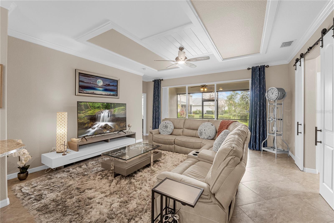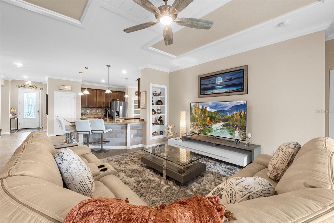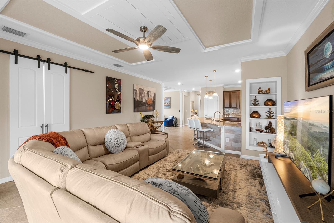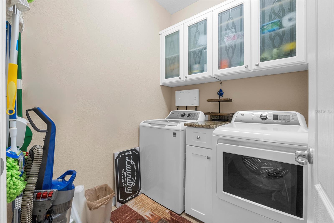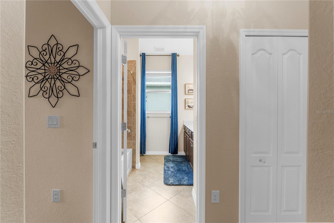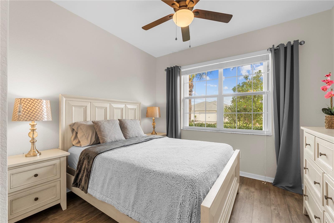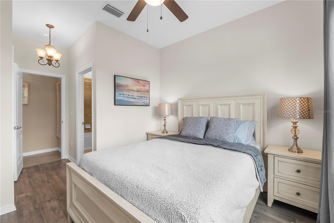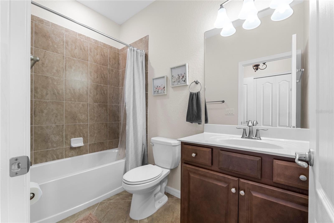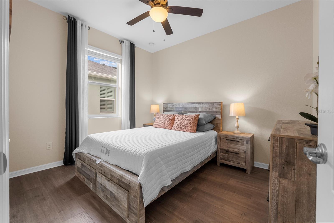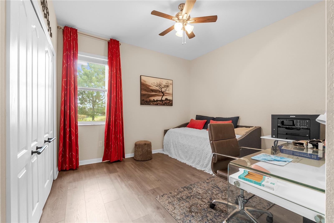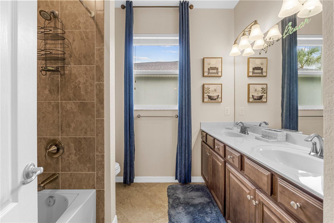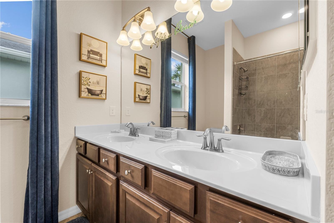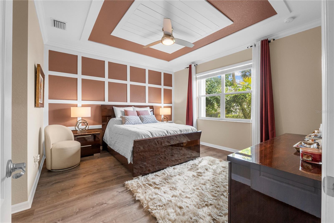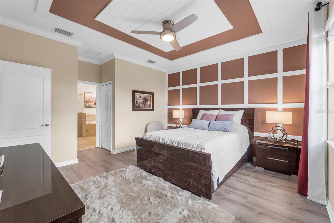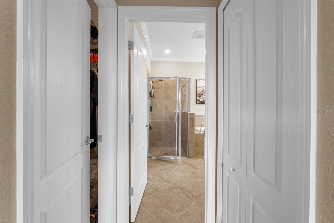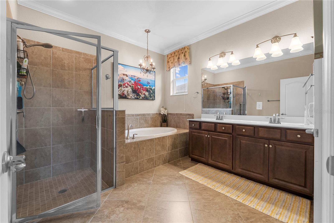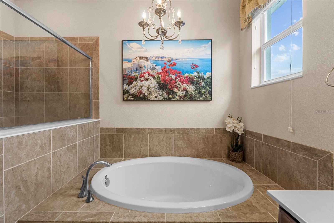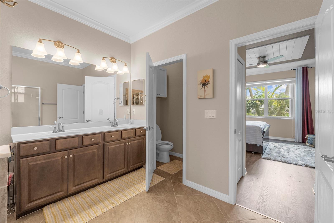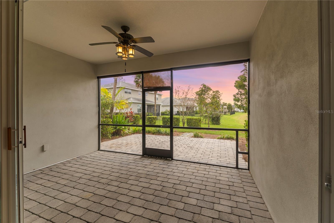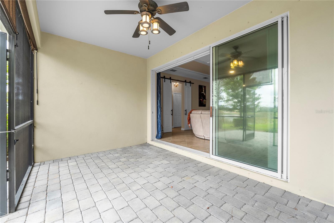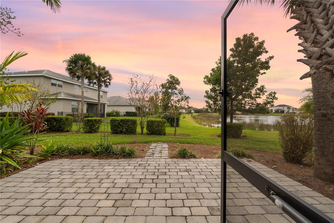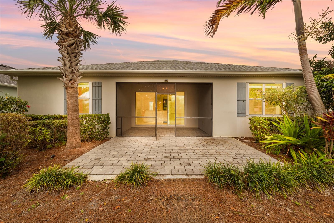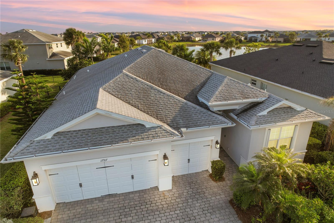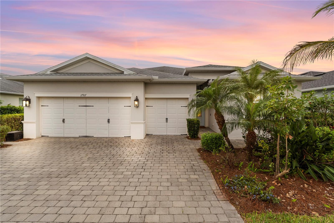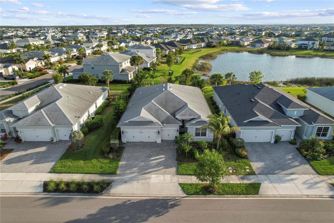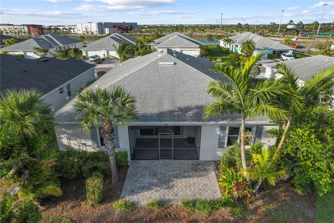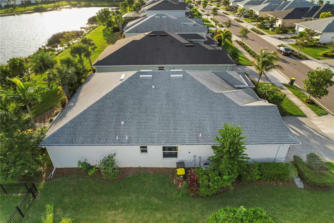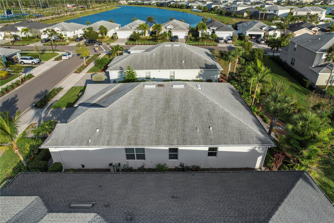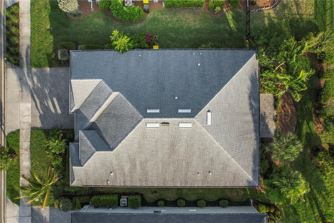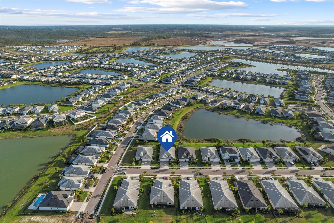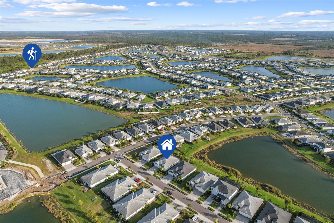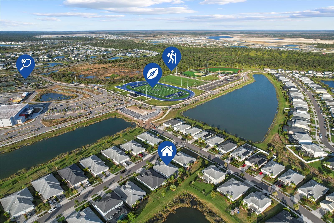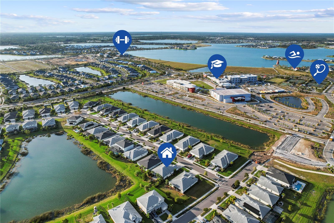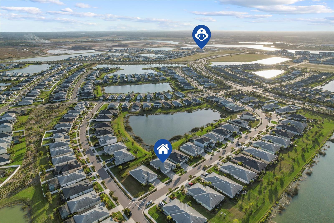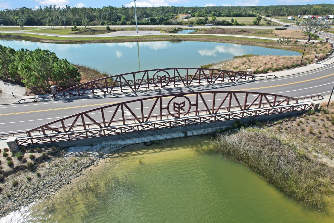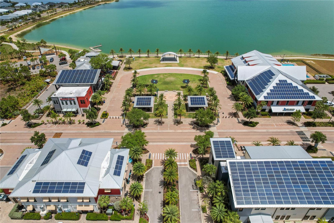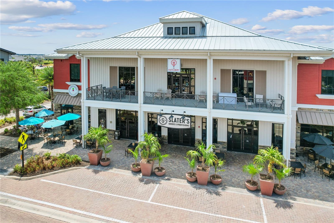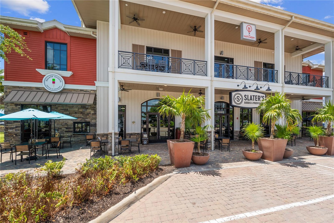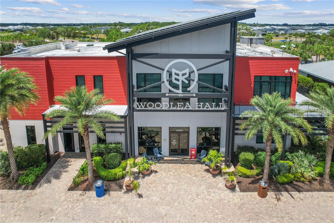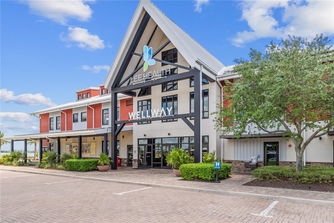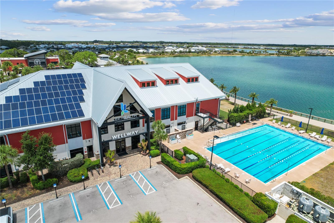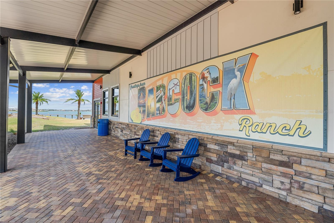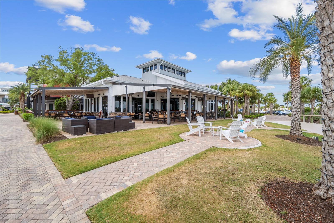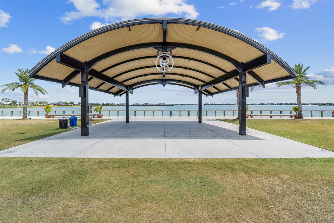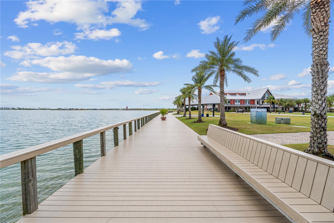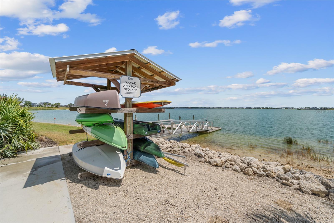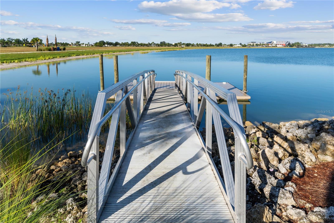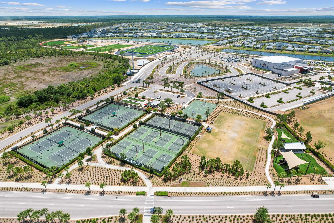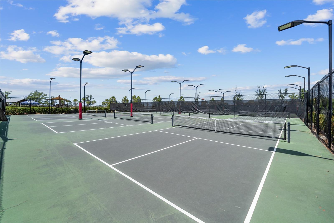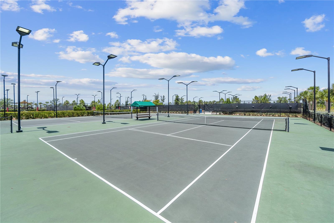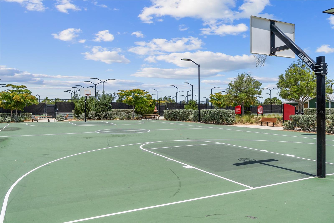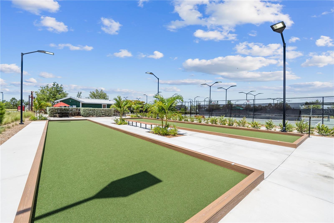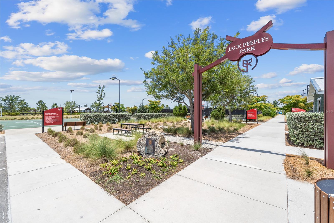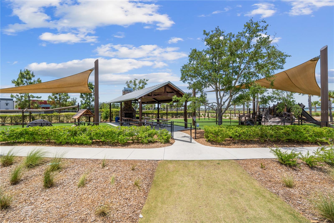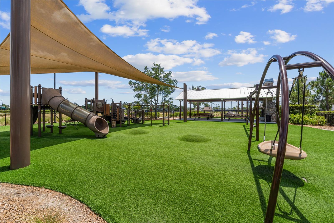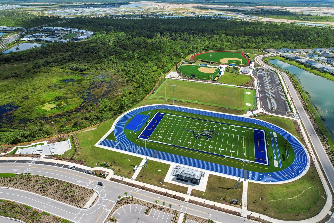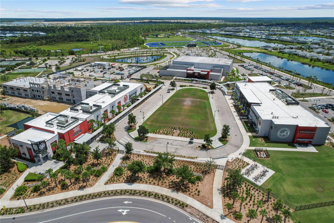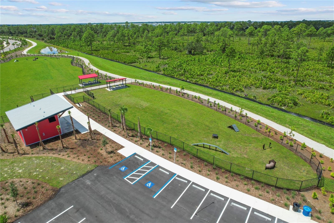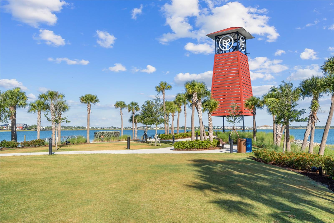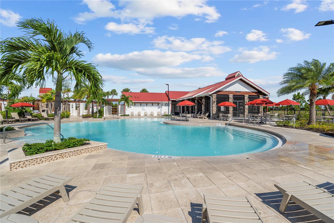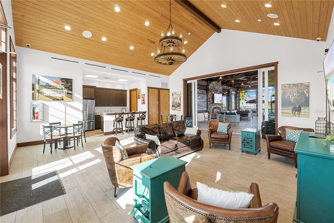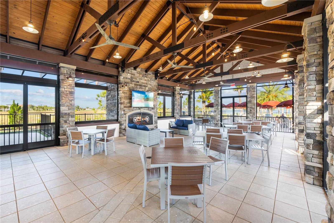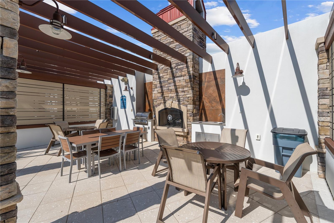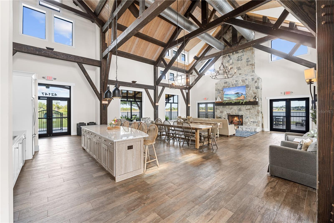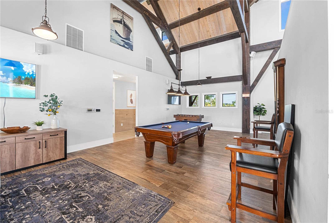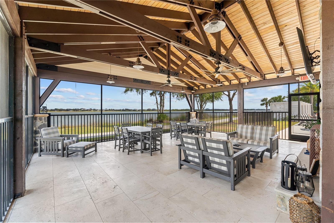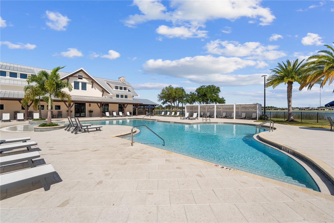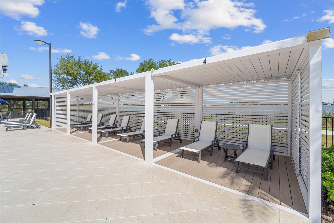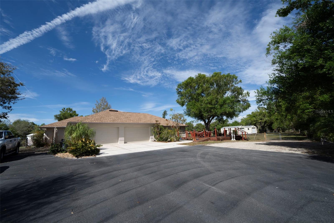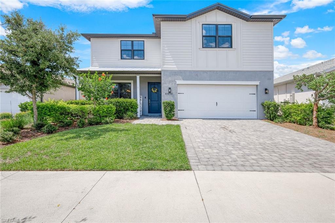17917 Wayside Bend, PUNTA GORDA, FL 33982
Property Photos
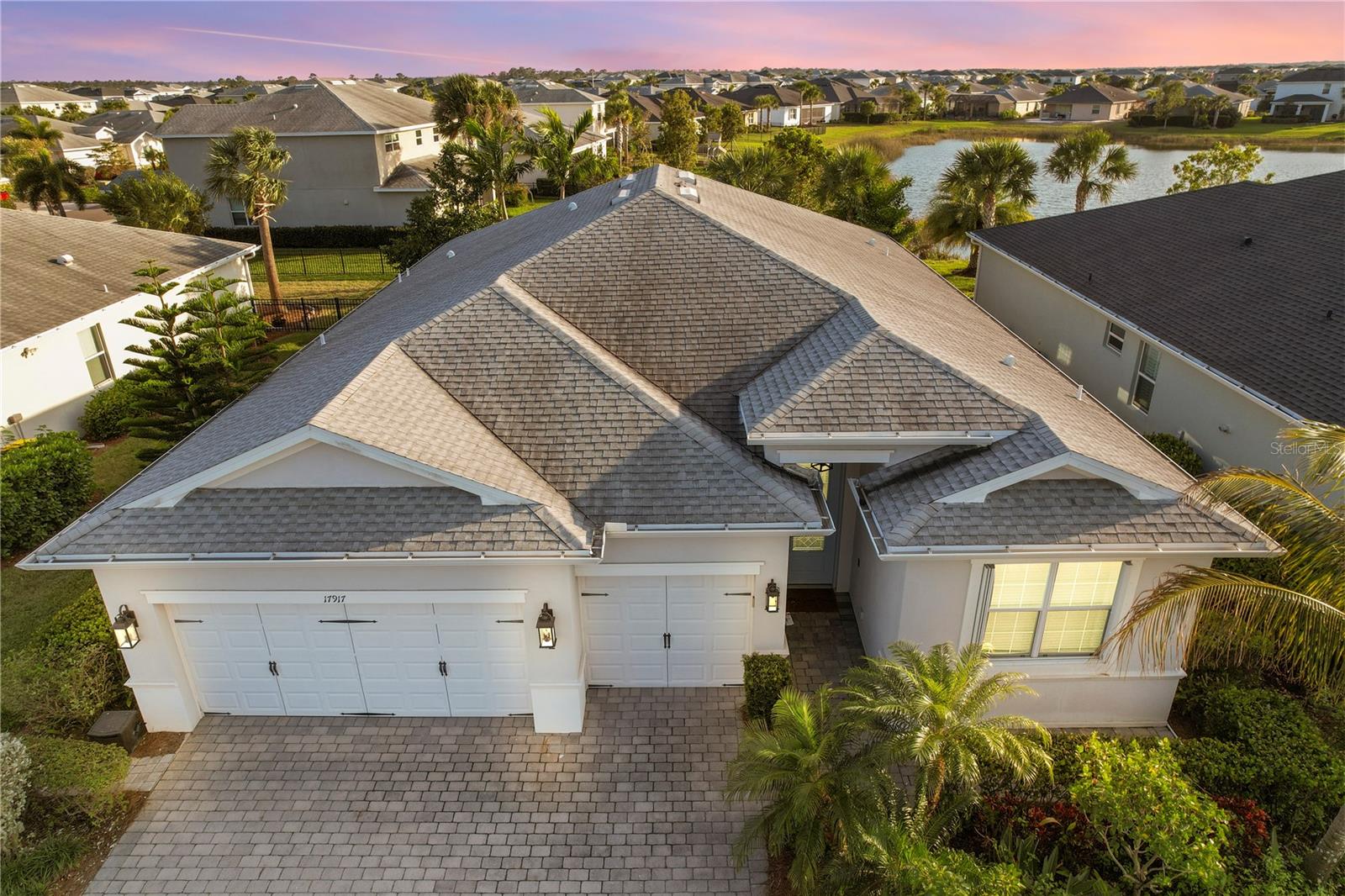
Would you like to sell your home before you purchase this one?
Priced at Only: $515,000
For more Information Call:
Address: 17917 Wayside Bend, PUNTA GORDA, FL 33982
Property Location and Similar Properties






- MLS#: C7505595 ( Single Family )
- Street Address: 17917 Wayside Bend
- Viewed: 14
- Price: $515,000
- Price sqft: $168
- Waterfront: No
- Year Built: 2018
- Bldg sqft: 3059
- Bedrooms: 4
- Total Baths: 3
- Full Baths: 3
- Garage / Parking Spaces: 3
- Days On Market: 32
- Additional Information
- Geolocation: 26.7792 / -81.7384
- County: CHARLOTTE
- City: PUNTA GORDA
- Zipcode: 33982
- Subdivision: Babcock Ranch Community Ph 2a
- Provided by: NV REALTY GROUP, LLC
- Contact: Wendy Riha

- DMCA Notice
Description
Step into luxury with this stunning Montgomery model, 4 bedrooms + DEN with 3 FULL bathrooms and a 3 CAR GARAGE is packed with every upgrade imaginable! From the moment you arrive, you'll be captivated by the paver front porch extension and elegant glass front door. Inside, the home is adorned with custom designer pillars, intricate crown molding, and built in custom cabinets that add timeless sophistication. Gorgeous chandeliers illuminate every space, while the custom painted feature walls and detailed ceiling trim in 3 areas of the home that include the living room, sitting room/den and the master bedroom creates class and elegance throughout the home making it a true retreat.
This home has NO carpet throughout, making it both stylish and easy to maintain. The expansive kitchen features tons of granite counter space, extra cabinets, a custom glass pantry door, and a wood shiplap base on the oversized extended island and mid island in kitchen. The master suite offers a massive walk in closet, dual sinks, and a luxurious soaking tub. Barn doors add character, seamlessly connecting the living room to the Jack and Jill bedrooms.
Upgrades extend beyond the main living areas! The laundry room is fully equipped with overhead cabinets and a Clean Start Rain Soft water filter directly on the washer. The home also has a 7K whole house water filtration system. The three car garage includes storage racks, attic access with a ladder, plywood flooring for extra storage, built in cabinets, and a tankless hot water heater.
Enjoy the extended backyard patio, perfect for outdoor entertaining, and hurricane accordion shutters that open and close effortlessly for peace of mind in the front and back of home. Recent updates include new ceiling fans, window treatments, and a fresh coat of paint. This home is truly move in ready and waiting for youschedule your showing today!
Enjoy living in Babcock Ranch, America's first entirely solar powered town, with access to multiple community pools, nature trails, with shopping and dining. Come enjoy the convenience of Babcock Ranch living with festivals, farmer's markets, Concerts, Health gym & just a golf cart ride to the grocery store. There is so much to do with hundreds of clubs and activities planned every month. There is a K 12 neighborhood school with a brand new sports complex, including football, soccer and baseball fields. There are many playgrounds and parks, including multiple dog parks and a brand new skate park and six new parks along the nature trails. Babcock Ranch is a top master planned community and was featured on CNN and 60 Min for not losing any power or internet after hurricane Ian made a direct hit and Milton came very close. Beautiful parks and amenities let you experience SW Florida at its finest! Schedule your private tour today and make your dream home a reality! Come live a better life at Babcock Ranch!
Description
Step into luxury with this stunning Montgomery model, 4 bedrooms + DEN with 3 FULL bathrooms and a 3 CAR GARAGE is packed with every upgrade imaginable! From the moment you arrive, you'll be captivated by the paver front porch extension and elegant glass front door. Inside, the home is adorned with custom designer pillars, intricate crown molding, and built in custom cabinets that add timeless sophistication. Gorgeous chandeliers illuminate every space, while the custom painted feature walls and detailed ceiling trim in 3 areas of the home that include the living room, sitting room/den and the master bedroom creates class and elegance throughout the home making it a true retreat.
This home has NO carpet throughout, making it both stylish and easy to maintain. The expansive kitchen features tons of granite counter space, extra cabinets, a custom glass pantry door, and a wood shiplap base on the oversized extended island and mid island in kitchen. The master suite offers a massive walk in closet, dual sinks, and a luxurious soaking tub. Barn doors add character, seamlessly connecting the living room to the Jack and Jill bedrooms.
Upgrades extend beyond the main living areas! The laundry room is fully equipped with overhead cabinets and a Clean Start Rain Soft water filter directly on the washer. The home also has a 7K whole house water filtration system. The three car garage includes storage racks, attic access with a ladder, plywood flooring for extra storage, built in cabinets, and a tankless hot water heater.
Enjoy the extended backyard patio, perfect for outdoor entertaining, and hurricane accordion shutters that open and close effortlessly for peace of mind in the front and back of home. Recent updates include new ceiling fans, window treatments, and a fresh coat of paint. This home is truly move in ready and waiting for youschedule your showing today!
Enjoy living in Babcock Ranch, America's first entirely solar powered town, with access to multiple community pools, nature trails, with shopping and dining. Come enjoy the convenience of Babcock Ranch living with festivals, farmer's markets, Concerts, Health gym & just a golf cart ride to the grocery store. There is so much to do with hundreds of clubs and activities planned every month. There is a K 12 neighborhood school with a brand new sports complex, including football, soccer and baseball fields. There are many playgrounds and parks, including multiple dog parks and a brand new skate park and six new parks along the nature trails. Babcock Ranch is a top master planned community and was featured on CNN and 60 Min for not losing any power or internet after hurricane Ian made a direct hit and Milton came very close. Beautiful parks and amenities let you experience SW Florida at its finest! Schedule your private tour today and make your dream home a reality! Come live a better life at Babcock Ranch!
Payment Calculator
- Principal & Interest -
- Property Tax $
- Home Insurance $
- HOA Fees $
- Monthly -
For a Fast & FREE Mortgage Pre-Approval Apply Now
Apply Now
 Apply Now
Apply NowFeatures
Other Features
- Views: 14
Similar Properties
Nearby Subdivisions
Babcock
Babcock National
Babcock Ranch
Babcock Ranch Comm Crescent La
Babcock Ranch Community
Babcock Ranch Community Cresce
Babcock Ranch Community Edgewa
Babcock Ranch Community Northr
Babcock Ranch Community Ph 1a
Babcock Ranch Community Ph 1b1
Babcock Ranch Community Ph 1b2
Babcock Ranch Community Ph 1b3
Babcock Ranch Community Ph 2a
Babcock Ranch Community Ph 2b
Babcock Ranch Community Ph 2c
Babcock Ranch Community Ph 2d
Babcock Ranch Community Ph Ia
Babcock Ranch Community Ph La
Babcock Ranch Community Preser
Babcock Ranch Community Town C
Babcock Ranch Community Villag
Babcock Ranch Communitypreserv
Blk A 1st Add
Brookfield Commons
Calusa Creek
Calusa Crk Ph 01
Charhilands
Charlotte Harbor Resort Mobile
Charlotte Ranchettes
Charlotte Ranchettes 410
Charlotte Ranchettes 484s
Charlotte Ranchettes Tr 273
Cleveland North
Creekside Run
Crescent Grove
Crescent Lakes
Edgewater
Edgewater Shores
Floridonia
Lake Babcock
Lake Timber
Lindue
North Cleveland Sub
Northridge
Not Applicable
Palm Shores
Palmetto Landing
Parkside
Peace River Club
Peace River Shores
Peace River Shores Un 1
Pelican Harbor Mob Home Estate
Pine Acres
Prairie Creek Park
Prairie Crk Park
Preserve At Babcock Ranch
Punta Gorda
Punta Gorda Acres
Punta Gorda Ranchets
Ranchettes
Regency
Ridge Harb 4th Add
Ridge Harbor
Ridge Harbor 1st Add
Ridge Harbor 2nd Add
River Forest
Riverside
Riverside Park
Sans South Un A
Shell Creek Heights
Shell Crk Hlnds
T155
Tee Green Estates
Tee And Green Estates Resub
The Estates On Peace River
The Sanctuary
The Sanctuary At Babcock Ranch
Three River
Town Estates
Trails Edge
Tuckers Cove
Verde
Villa Triaunglo
Waterview Landing
Waterview Lndg
Webbs Reserve
Willowgreen
Zzz
Zzz 024123 P489 24123 1.25 Ac.
Zzz 254023 P202
Contact Info

- Samantha Archer, Broker
- Tropic Shores Realty
- Mobile: 727.534.9276
- samanthaarcherbroker@gmail.com



