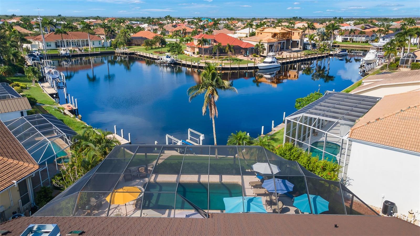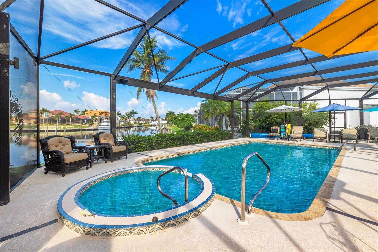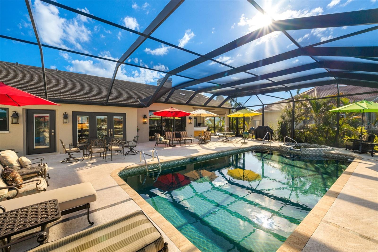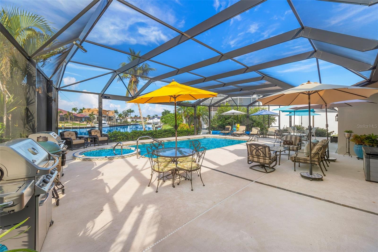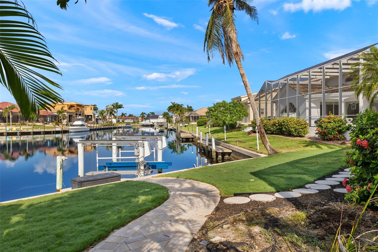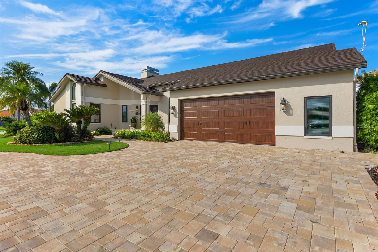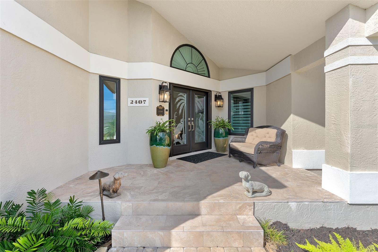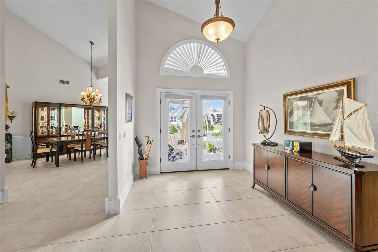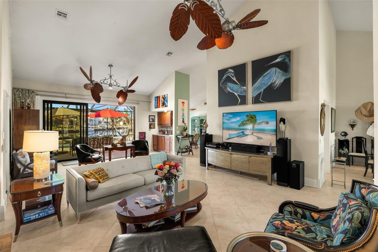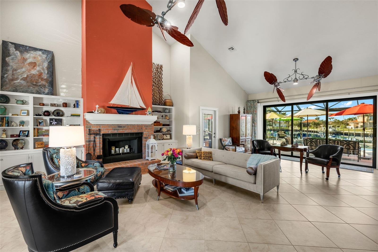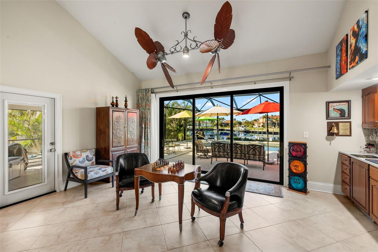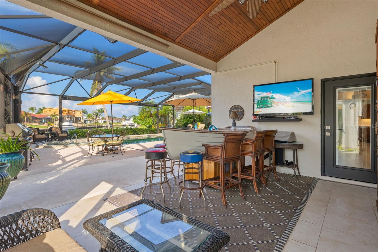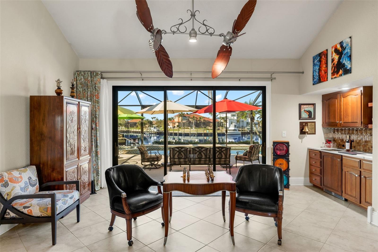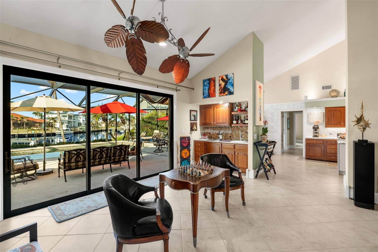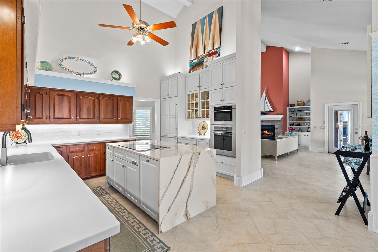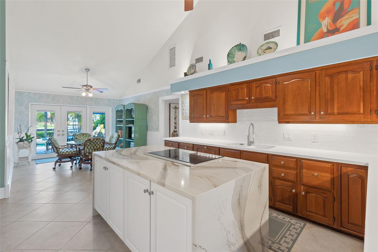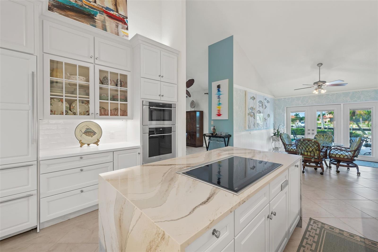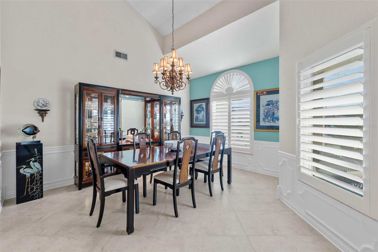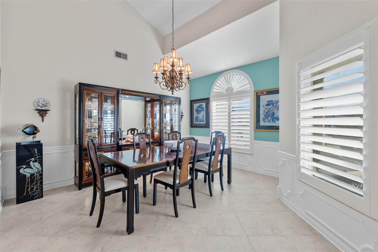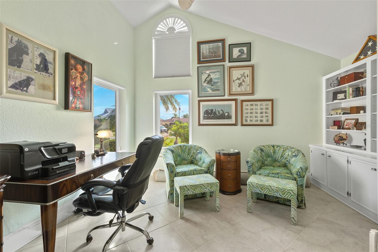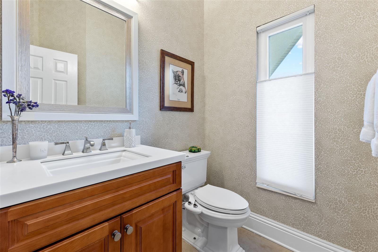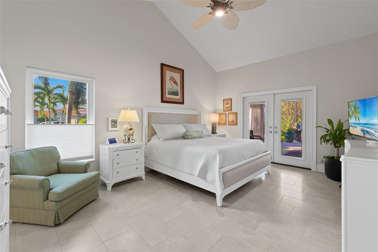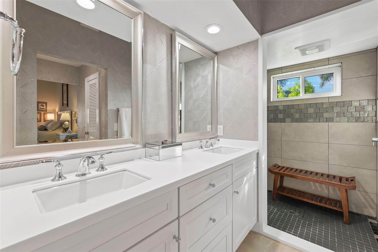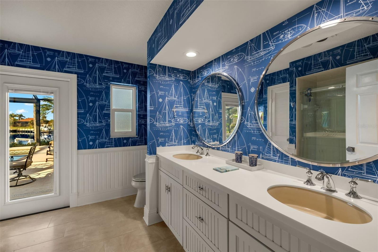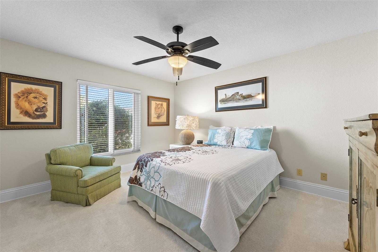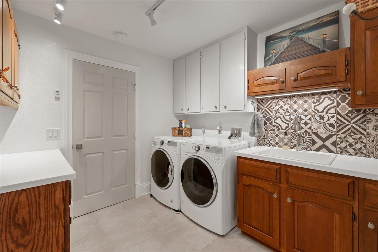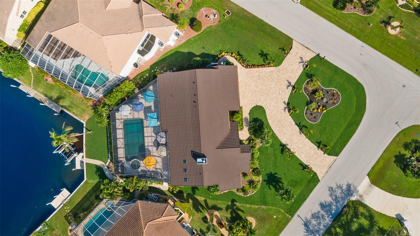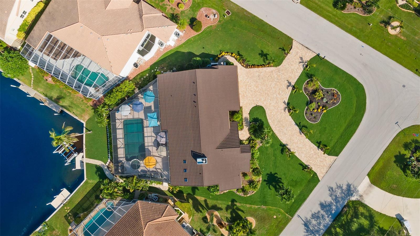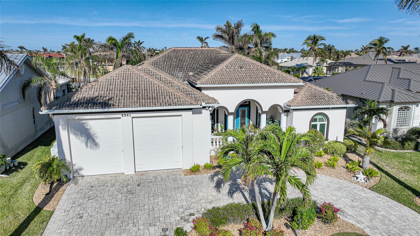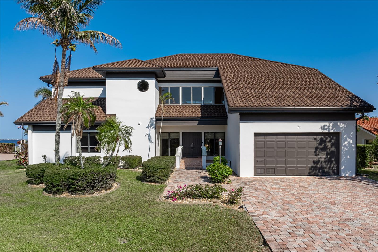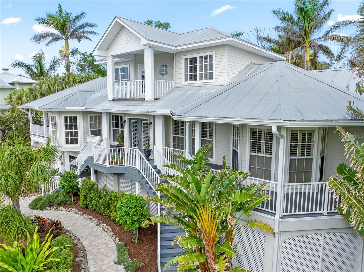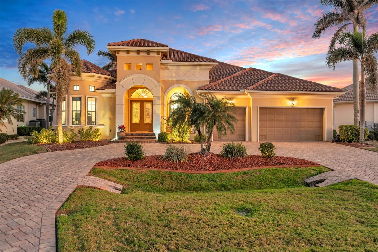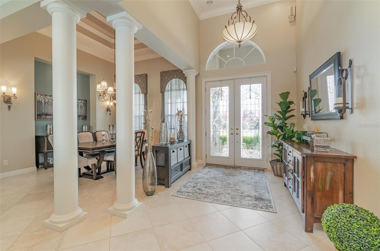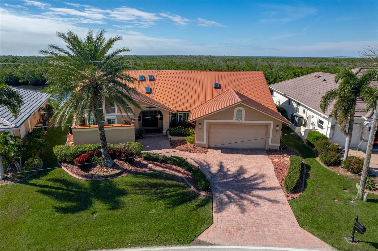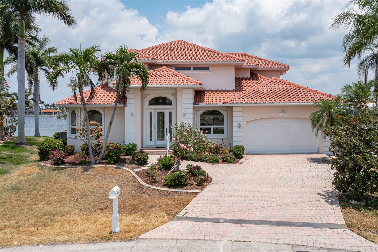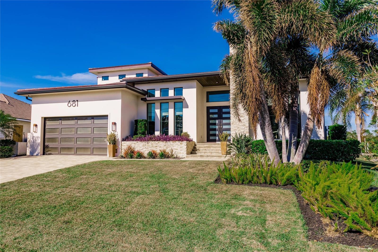2407 St Davids Island Court, PUNTA GORDA, FL 33950
Property Photos
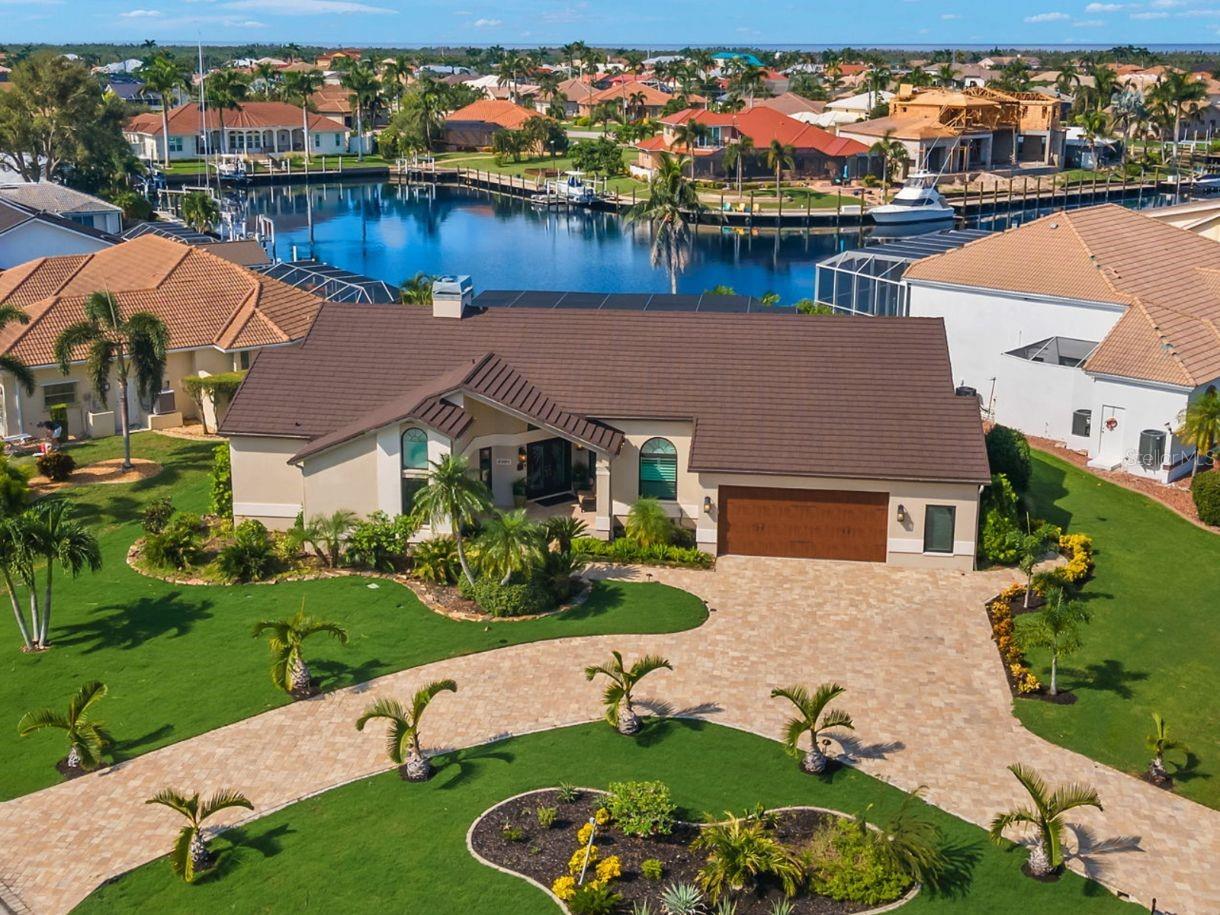
Would you like to sell your home before you purchase this one?
Priced at Only: $1,175,000
For more Information Call:
Address: 2407 St Davids Island Court, PUNTA GORDA, FL 33950
Property Location and Similar Properties






- MLS#: C7506121 ( Residential )
- Street Address: 2407 St Davids Island Court
- Viewed: 12
- Price: $1,175,000
- Price sqft: $309
- Waterfront: Yes
- Wateraccess: Yes
- Waterfront Type: Canal - Saltwater
- Year Built: 1987
- Bldg sqft: 3807
- Bedrooms: 3
- Total Baths: 3
- Full Baths: 2
- 1/2 Baths: 1
- Garage / Parking Spaces: 2
- Days On Market: 33
- Additional Information
- Geolocation: 26.9037 / -82.08
- County: CHARLOTTE
- City: PUNTA GORDA
- Zipcode: 33950
- Subdivision: Punta Gorda Isles Sec 12
- Provided by: COLDWELL BANKER REALTY
- Contact: Marilyn Purcell
- 941-639-0090

- DMCA Notice
Description
Wow factor increased! We've had a change! Owners have put in new hurricane impact sliding glass doors out to the pool & dock area from the great room. This gorgeous home is in a beautiful neighborhood. All of the remodeling has been done for you. It is an Elegant, Executive Style, Sailboat Waterfront, 15x30 saltwater pool/spa home that will take you to Charlotte Harbor in 10 minutes from your dock & 10,000 lb. boatlift. This home is located on a wide turning basin on the Roseau Canal in Punta Gorda Isles. It has 3 Bedrooms + Office/Den, 2.5 baths & a 2.5 car garage & was custom designed for the art of entertaining & everyday living. Outdoor entertaining includes 15'x30' heated, pebble tec pool, 40'x73' pool cage with Picture Screen feature & multiple seating areas overlooking the water. Pavered, circular driveway leads up to a large, tiled front porch that includes a seating area. Tropical etched palm tree double doors lead into the light & bright foyer to the great room. Interesting architectural angles, 18' soaring ceilings throughout in the entertaining & master suite areas, 7.5" baseboards, Crown molding & new impact windows & doors throughout. The 20'x30' Great room has a cozy fireplace; built in shelving; wet bar with a Perlick wine cooler & Cambria countertop; 2 tandem palm frond ceiling fans & sliding glass doors that overlook the pool & waterfront. Renovated gourmet kitchen has an extended soffit & includes a Wolf Induction Cooktop with retractable exhaust fan in the middle of the island + a Wolf Oven & Microwave. Subzero refrigerator has been customized to match the newer cabinets. The Kitchen Island has a Cambria countertop with waterfall effect. Formal dining room has picture frame molding below the chair rail & has 2 entrances one from the great room & the other from the gourmet kitchen. Breakfast room has a chair rail with decorative bead board & has access to the pool & waterfront thru french doors. There is a separate wing of the home for the master bedroom suite. It includes an office/den or artist's studio. The room has a vaulted ceiling with stacked corner windows that lets in natural light + it has built in shelving with cabinets. (The space where the shelving/cabinets are located could be converted to a closet if a 4th bedroom is needed.) Next to the office is a half bath. The master bedroom is very private at the end of the hallway. It has a vaulted ceiling & access to the pool area thru french doors. There is a big window for extra light & 2 walk in closets with custom shelving. The ensuite bathroom has been renovated with a tall vanity & dual square sinks, walkin shower & a private commode room. This is a split bedroom plan. All the bedrooms in the home are spacious. Guest bathroom has a tub/shower, high vanity with dual sinks & can double as a pool bath. Laundry Room has lots of storage, laundry sink & front loader washer & dryer. The Oversized 2.5 car garage has a lot of storage space for your toys: Air controlled 10x6 storage room/workshop; golf cart or motorcycle parking; impact door on the side of the garage that leads out to the side yard & a tall window at the front of the garage that opens to let fresh air in. There is a new state of the art roof system that has a complete warranty including labor for 20 years. Buyer's home warranty is for 1 year. Home & Garage have never flooded from any hurricane! Flood insurance is $2,600 & is assumable. Perfect blending of Florida's beauty, entertaining & recreation!
Description
Wow factor increased! We've had a change! Owners have put in new hurricane impact sliding glass doors out to the pool & dock area from the great room. This gorgeous home is in a beautiful neighborhood. All of the remodeling has been done for you. It is an Elegant, Executive Style, Sailboat Waterfront, 15x30 saltwater pool/spa home that will take you to Charlotte Harbor in 10 minutes from your dock & 10,000 lb. boatlift. This home is located on a wide turning basin on the Roseau Canal in Punta Gorda Isles. It has 3 Bedrooms + Office/Den, 2.5 baths & a 2.5 car garage & was custom designed for the art of entertaining & everyday living. Outdoor entertaining includes 15'x30' heated, pebble tec pool, 40'x73' pool cage with Picture Screen feature & multiple seating areas overlooking the water. Pavered, circular driveway leads up to a large, tiled front porch that includes a seating area. Tropical etched palm tree double doors lead into the light & bright foyer to the great room. Interesting architectural angles, 18' soaring ceilings throughout in the entertaining & master suite areas, 7.5" baseboards, Crown molding & new impact windows & doors throughout. The 20'x30' Great room has a cozy fireplace; built in shelving; wet bar with a Perlick wine cooler & Cambria countertop; 2 tandem palm frond ceiling fans & sliding glass doors that overlook the pool & waterfront. Renovated gourmet kitchen has an extended soffit & includes a Wolf Induction Cooktop with retractable exhaust fan in the middle of the island + a Wolf Oven & Microwave. Subzero refrigerator has been customized to match the newer cabinets. The Kitchen Island has a Cambria countertop with waterfall effect. Formal dining room has picture frame molding below the chair rail & has 2 entrances one from the great room & the other from the gourmet kitchen. Breakfast room has a chair rail with decorative bead board & has access to the pool & waterfront thru french doors. There is a separate wing of the home for the master bedroom suite. It includes an office/den or artist's studio. The room has a vaulted ceiling with stacked corner windows that lets in natural light + it has built in shelving with cabinets. (The space where the shelving/cabinets are located could be converted to a closet if a 4th bedroom is needed.) Next to the office is a half bath. The master bedroom is very private at the end of the hallway. It has a vaulted ceiling & access to the pool area thru french doors. There is a big window for extra light & 2 walk in closets with custom shelving. The ensuite bathroom has been renovated with a tall vanity & dual square sinks, walkin shower & a private commode room. This is a split bedroom plan. All the bedrooms in the home are spacious. Guest bathroom has a tub/shower, high vanity with dual sinks & can double as a pool bath. Laundry Room has lots of storage, laundry sink & front loader washer & dryer. The Oversized 2.5 car garage has a lot of storage space for your toys: Air controlled 10x6 storage room/workshop; golf cart or motorcycle parking; impact door on the side of the garage that leads out to the side yard & a tall window at the front of the garage that opens to let fresh air in. There is a new state of the art roof system that has a complete warranty including labor for 20 years. Buyer's home warranty is for 1 year. Home & Garage have never flooded from any hurricane! Flood insurance is $2,600 & is assumable. Perfect blending of Florida's beauty, entertaining & recreation!
Payment Calculator
- Principal & Interest -
- Property Tax $
- Home Insurance $
- HOA Fees $
- Monthly -
For a Fast & FREE Mortgage Pre-Approval Apply Now
Apply Now
 Apply Now
Apply NowFeatures
Building and Construction
- Covered Spaces: 0.00
- Exterior Features: French Doors, Irrigation System, Lighting, Rain Gutters, Sliding Doors
- Flooring: Carpet, Tile
- Living Area: 2750.00
- Roof: Other
Land Information
- Lot Features: Corner Lot, FloodZone, City Limits, Landscaped, Oversized Lot, Paved
Garage and Parking
- Garage Spaces: 2.00
- Open Parking Spaces: 0.00
- Parking Features: Circular Driveway, Garage Door Opener, Golf Cart Parking, Oversized, Workshop in Garage
Eco-Communities
- Green Energy Efficient: Insulation, Windows
- Pool Features: Gunite, Heated, In Ground, Lighting, Outside Bath Access, Salt Water, Screen Enclosure, Self Cleaning
- Water Source: Public
Utilities
- Carport Spaces: 0.00
- Cooling: Central Air
- Heating: Central, Electric
- Pets Allowed: Cats OK, Dogs OK, Yes
- Sewer: Public Sewer
- Utilities: Cable Connected, Electricity Connected, Sewer Connected, Street Lights, Water Connected
Finance and Tax Information
- Home Owners Association Fee: 0.00
- Insurance Expense: 0.00
- Net Operating Income: 0.00
- Other Expense: 0.00
- Tax Year: 2023
Other Features
- Appliances: Built-In Oven, Convection Oven, Cooktop, Dishwasher, Disposal, Dryer, Electric Water Heater, Exhaust Fan, Freezer, Microwave, Refrigerator, Washer, Water Filtration System, Wine Refrigerator
- Country: US
- Furnished: Unfurnished
- Interior Features: Built-in Features, Cathedral Ceiling(s), Ceiling Fans(s), Chair Rail, Crown Molding, High Ceilings, Open Floorplan, Primary Bedroom Main Floor, Solid Surface Counters, Solid Wood Cabinets, Split Bedroom, Vaulted Ceiling(s), Walk-In Closet(s), Wet Bar, Window Treatments
- Legal Description: PGI 012 0127 0038 PUNTA GORDA ISLES SEC12 BLK127 LT38 323/711 570/222 660/503 578/819 897/1498 1799/2061 3788/573 4342/1218
- Levels: One
- Area Major: 33950 - Punta Gorda
- Occupant Type: Owner
- Parcel Number: 412214383007
- Style: Custom, Florida
- View: Pool, Water
- Views: 12
- Zoning Code: GS-3.5
Similar Properties
Nearby Subdivisions
Addisons Sub
Allapatchee Manor
Aqi Estate
Aqui Estate
Bay Shore
Bay Shores
Bayshore
Bayshores
Bella Lago
Blk Dbayshores
Boca Lago
Burnt Store Golf Villas
Burnt Store Isles
Burnt Store Isles Sec 15
Char Park Resub
Charlotte Park
Charlotte Park Sec 03
Citypunta Gorda
Clipper Condo
Colony
Coral Ridge
Coral Ridge Estates
Creekside
Creekside Ph 2
Creekside Ph 3
Davis Sandlins Add
Dockside Condo
Dockside Ph 02 Bldg D
Dockside Ph 02 Bldg E
Dolphin Club Condo Ph I
El Palmetto
Emerald Pointe Villas Ph 02
Emerald Pointe Villas Ph 03
Evertons
Fountain Court
Golf Course Villas Ph 06
Harbor Lading Ph 02 Bldg 02
Harbor Landing
Harbor Landing Condo
Harborside Villas Bldg 01
La Punta Park
Lake Emma
Mariners Cove Ph 07
Mondovi Bay Villas 01 Ph 01 Bl
Mondovi Bay Villas 01 Ph 02 Bl
Myrtle Gardens
Not Applicable
Outlook Cove
Padre Isles Ph 02 Bldg 02
Paradise Garden Villas 01 Ph 0
Paradise Garden Villas 02 Ph 0
Paradise Garden Villas Ph 07
Paradise Garden Villas Ph 10
Paradise Point
Pinecrest
Point West
Port Charlotte
Punt Gorda Isles Sec 05
Punta Forda Isles Sec 12
Punta Gorda
Punta Gorda Isle Sec 11
Punta Gorda Isles
Punta Gorda Isles Sec 01
Punta Gorda Isles Sec 02
Punta Gorda Isles Sec 03
Punta Gorda Isles Sec 04
Punta Gorda Isles Sec 05
Punta Gorda Isles Sec 06
Punta Gorda Isles Sec 07
Punta Gorda Isles Sec 07a
Punta Gorda Isles Sec 10
Punta Gorda Isles Sec 11
Punta Gorda Isles Sec 12
Punta Gorda Isles Sec 14
Punta Gorda Isles Sec 15
Punta Gorda Isles Sec 17
Punta Gorda Isles Sec 24
Punta Gorda Isles Sec 4
Punta Gorda Isles Sec 5
Punta Gorda Isles Sec 7
Punta Gorda Isles Sec 9b
Purdys Acline
Recreation Park
Rio Villa 1st Add
Rio Villa Lakes
River Haven Condo
Riviera Lagoons
Sea Cove
Sea Lanes
Seagrass
Seahaven
Seamans Point
Trabues Add
Tuscany Isles
Tuscany Villas
Villa Grande
Villa Grandeburnt Store Isles
Villas Bal Habor Ph 01
Villas Bal Habor Ph 03
Villas Bal Habor Ph 04
Villas Bal Harbor Ph 06
Villas Bal Harbor Ph 07
Villas Burnt Store Isles 01
Waterford
Waterford Estates
Waterford Estates Ph 2b 2c
Waterford Estates Ph 2b 2c
Waterway Colony
Waterway Colonypunta Gorda
Windmill Village
Windward Isle
Windward Isles
Wondell
Wondell Sub
Woods 2nd Add
Wychewood Shores
Contact Info

- Samantha Archer, Broker
- Tropic Shores Realty
- Mobile: 727.534.9276
- samanthaarcherbroker@gmail.com



