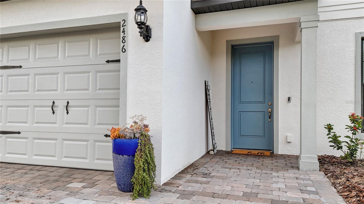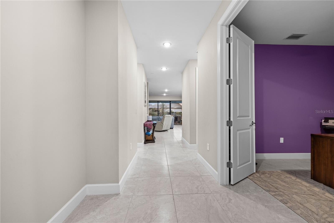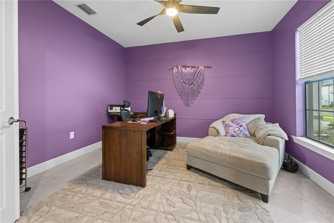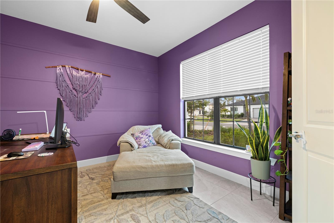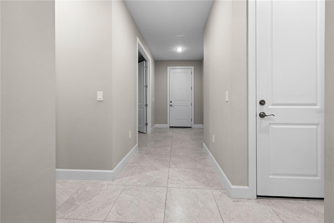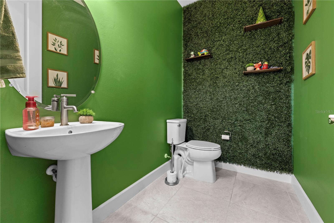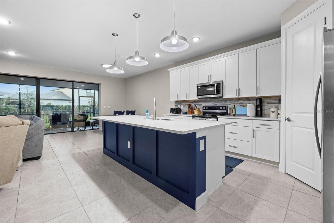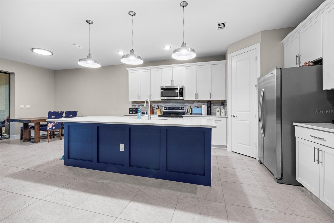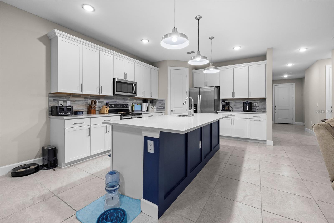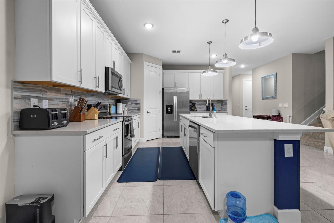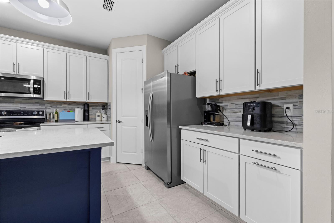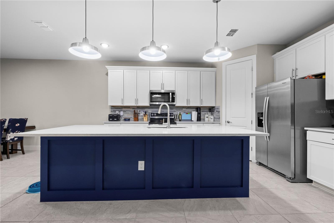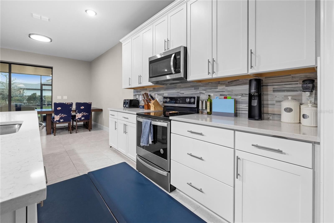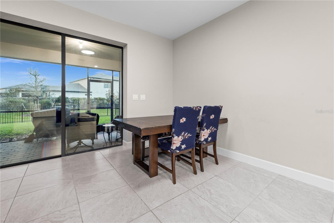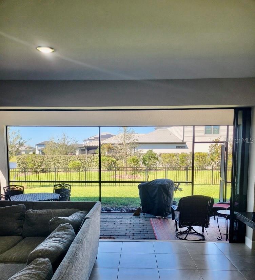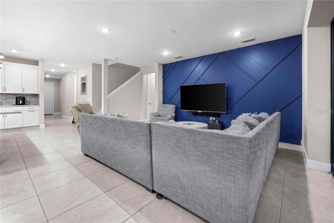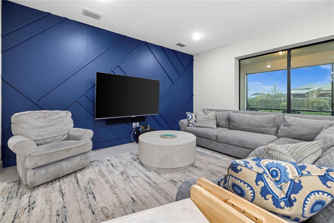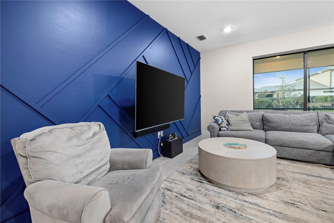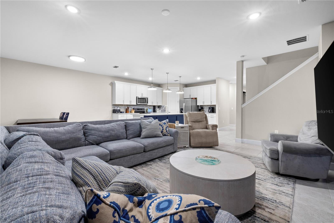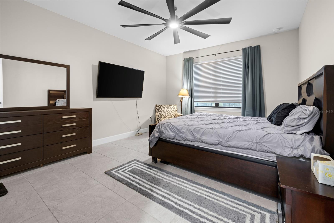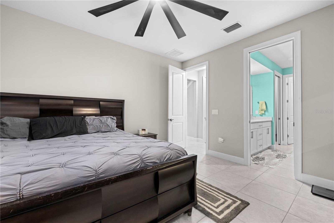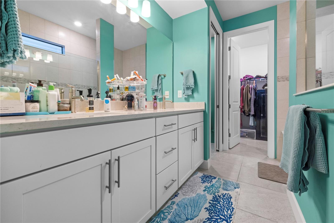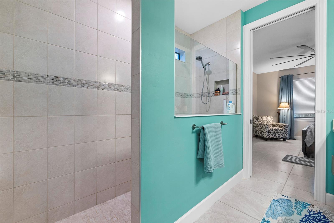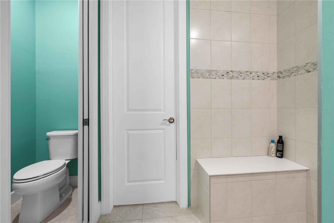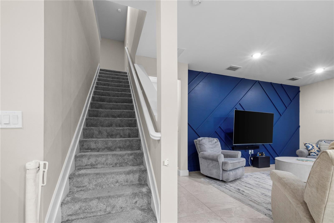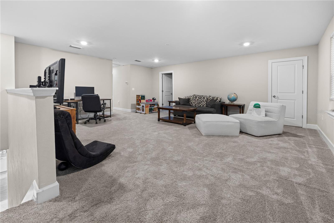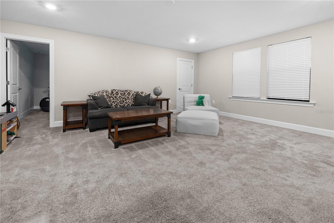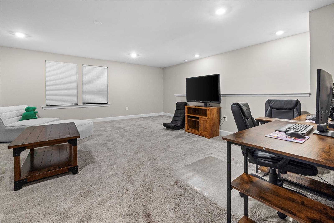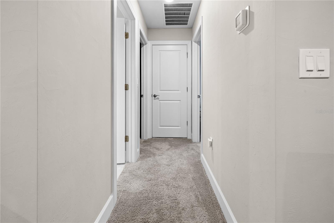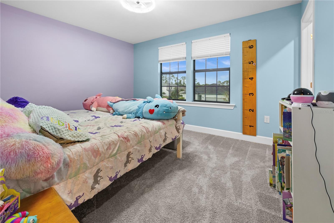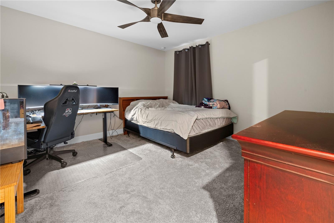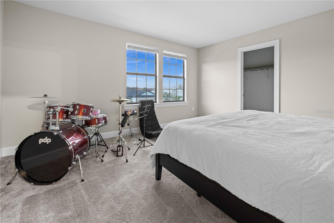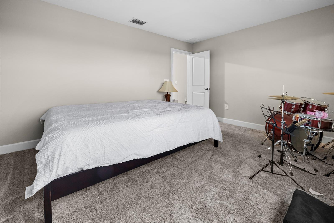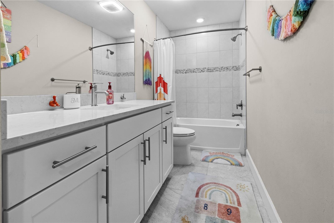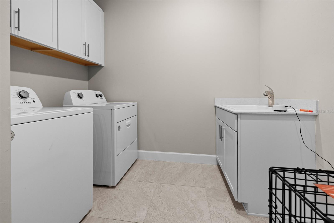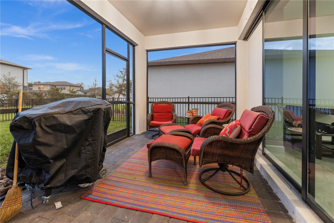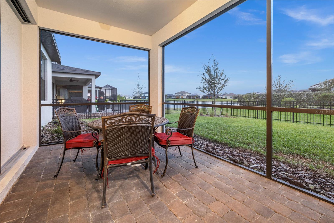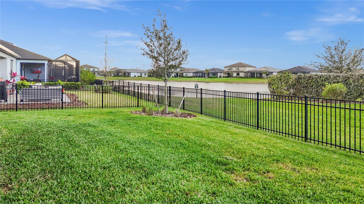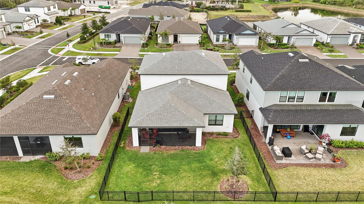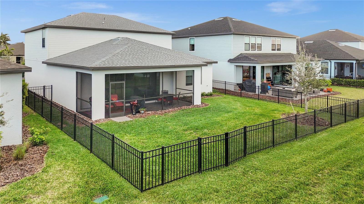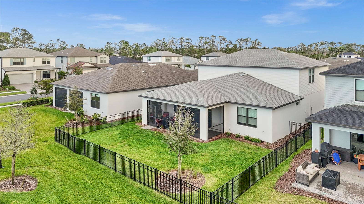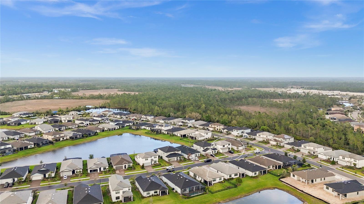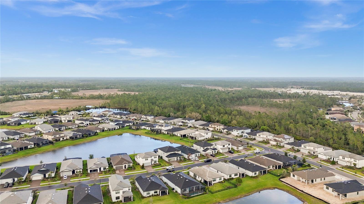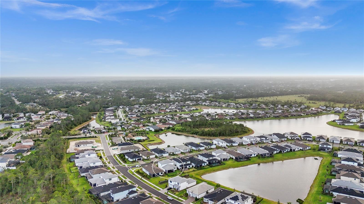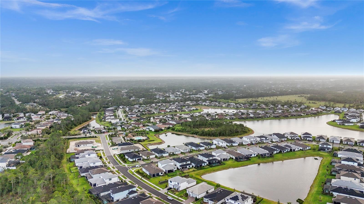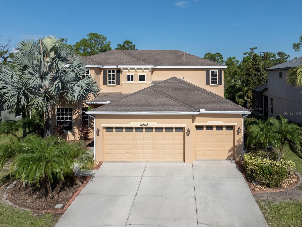2486 Buckthorn Loop, NORTH PORT, FL 34289
Property Photos
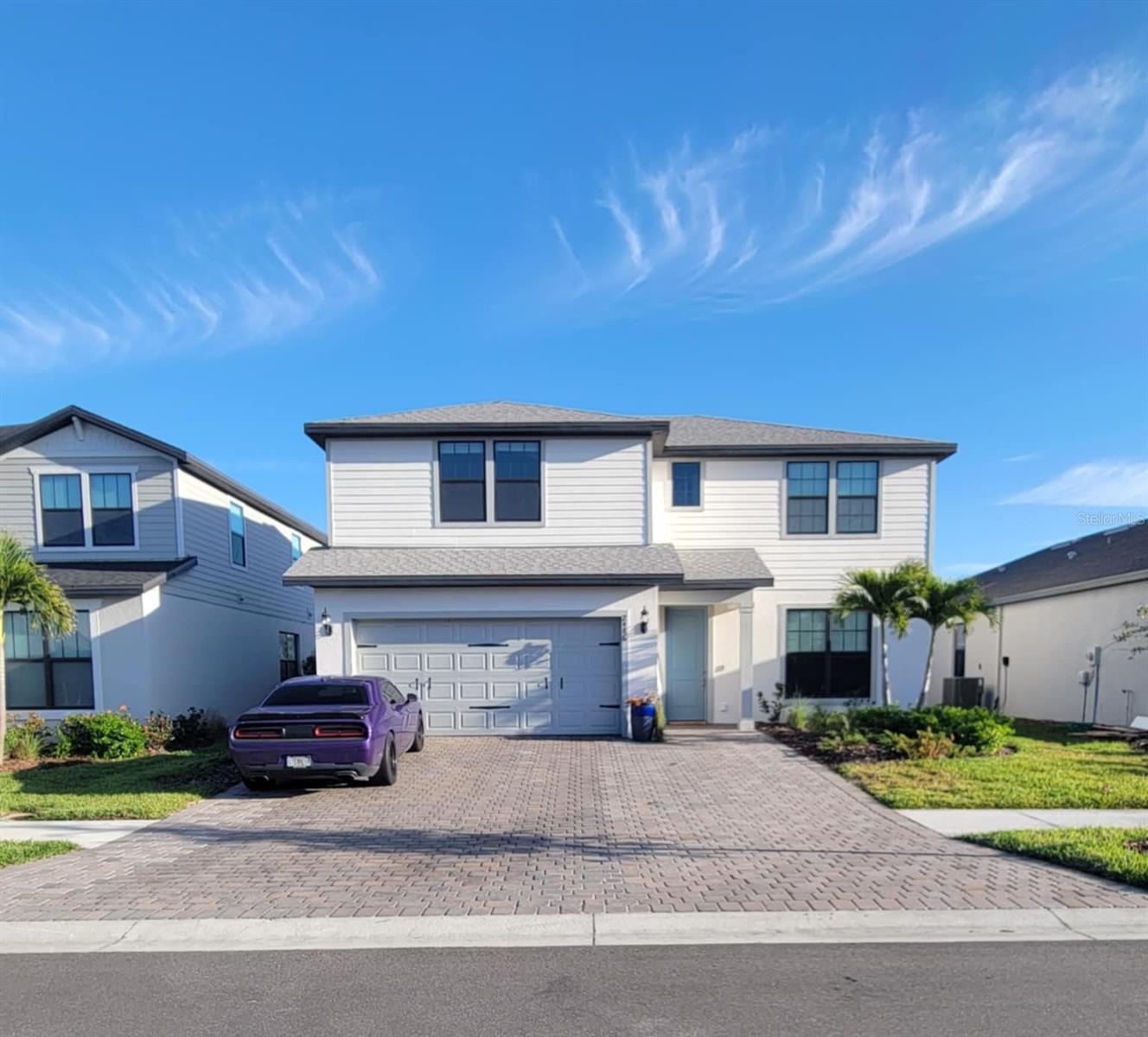
Would you like to sell your home before you purchase this one?
Priced at Only: $479,000
For more Information Call:
Address: 2486 Buckthorn Loop, NORTH PORT, FL 34289
Property Location and Similar Properties






- MLS#: C7506362 ( Residential )
- Street Address: 2486 Buckthorn Loop
- Viewed: 93
- Price: $479,000
- Price sqft: $134
- Waterfront: No
- Year Built: 2022
- Bldg sqft: 3587
- Bedrooms: 4
- Total Baths: 3
- Full Baths: 2
- 1/2 Baths: 1
- Garage / Parking Spaces: 2
- Days On Market: 27
- Additional Information
- Geolocation: 27.0808 / -82.125
- County: SARASOTA
- City: NORTH PORT
- Zipcode: 34289
- Subdivision: Cedar Grove Ph 2a
- Provided by: REAL BROKER, LLC
- Contact: Chelsea O'Shea
- 855-450-0442

- DMCA Notice
Description
PRICE IMPROVEMENT!!! COME MAKE IT YOURS!
Tired of all these run of the mill property descriptions with haughty homes 'boasting' about everything under the sun? If so, you will find this write up is as refreshing as the home itself! Just a new kid on the block, this home is only 2.25 years old and has everything you need and then some. With four bedrooms AND an office, you will have ample space for all kinds of activities like hide and seek or laser tag for the child in all of us.
In a lovely touch, the primary suite is situated on the main floor and is replete with a large ensuite bathroom that has a walk in shower large enough to dance out to 'Single Ladies' while you lather. Keep dancing your way to the large walk in closet while you're at it because there's room in there too!
Let's talk kitchen shall we? Quartz counters? Check. Stainless steel appliances? Check. Huge kitchen island to channel your inner Julia Child? Check. Walk in pantry to store all your cereal? Checkity, check, check!
With ceramic tile throughout the main floor, you can skate your way through life and your home enjoying the incredibly open floor plan glide right through to your lanai and drink in the views of the lake, basking in the glory of your own personal Versailles.
Taking a journey upstairs you will be bathed in swaths of light and space. Three bedrooms, two of which are equipped with their own large walk in closets, a full bathroom and a come hither family room are just a few notable mentions that add to the decadence of Cedar Grove living.
And speaking of Cedar Grove living, let's chat amenities for a moment a lovely and well established neighborhood that is golf cart friendly supplies you with tons of walkable space for those looking to get their steps in, pools, and playgrounds! What else is there?
Description
PRICE IMPROVEMENT!!! COME MAKE IT YOURS!
Tired of all these run of the mill property descriptions with haughty homes 'boasting' about everything under the sun? If so, you will find this write up is as refreshing as the home itself! Just a new kid on the block, this home is only 2.25 years old and has everything you need and then some. With four bedrooms AND an office, you will have ample space for all kinds of activities like hide and seek or laser tag for the child in all of us.
In a lovely touch, the primary suite is situated on the main floor and is replete with a large ensuite bathroom that has a walk in shower large enough to dance out to 'Single Ladies' while you lather. Keep dancing your way to the large walk in closet while you're at it because there's room in there too!
Let's talk kitchen shall we? Quartz counters? Check. Stainless steel appliances? Check. Huge kitchen island to channel your inner Julia Child? Check. Walk in pantry to store all your cereal? Checkity, check, check!
With ceramic tile throughout the main floor, you can skate your way through life and your home enjoying the incredibly open floor plan glide right through to your lanai and drink in the views of the lake, basking in the glory of your own personal Versailles.
Taking a journey upstairs you will be bathed in swaths of light and space. Three bedrooms, two of which are equipped with their own large walk in closets, a full bathroom and a come hither family room are just a few notable mentions that add to the decadence of Cedar Grove living.
And speaking of Cedar Grove living, let's chat amenities for a moment a lovely and well established neighborhood that is golf cart friendly supplies you with tons of walkable space for those looking to get their steps in, pools, and playgrounds! What else is there?
Payment Calculator
- Principal & Interest -
- Property Tax $
- Home Insurance $
- HOA Fees $
- Monthly -
For a Fast & FREE Mortgage Pre-Approval Apply Now
Apply Now
 Apply Now
Apply NowFeatures
Building and Construction
- Covered Spaces: 0.00
- Exterior Features: Irrigation System
- Fencing: Fenced, Other
- Flooring: Carpet, Ceramic Tile
- Living Area: 2910.00
- Roof: Shingle
Garage and Parking
- Garage Spaces: 2.00
- Open Parking Spaces: 0.00
Eco-Communities
- Water Source: Canal/Lake For Irrigation
Utilities
- Carport Spaces: 0.00
- Cooling: Central Air
- Heating: Central
- Pets Allowed: Number Limit, Yes
- Sewer: Public Sewer
- Utilities: Cable Available, Electricity Connected, Phone Available, Sewer Connected, Water Connected
Amenities
- Association Amenities: Maintenance, Park, Playground, Pool
Finance and Tax Information
- Home Owners Association Fee Includes: Maintenance Grounds, Pool, Recreational Facilities, Sewer, Water
- Home Owners Association Fee: 728.00
- Insurance Expense: 0.00
- Net Operating Income: 0.00
- Other Expense: 0.00
- Tax Year: 2024
Other Features
- Appliances: Dishwasher, Disposal, Dryer, Microwave, Range, Refrigerator, Washer
- Association Name: Tricia Gwinn
- Association Phone: 813-607-2220
- Country: US
- Interior Features: Ceiling Fans(s), Open Floorplan, Primary Bedroom Main Floor, Stone Counters, Window Treatments
- Legal Description: LOT 187, CEDAR GROVE PHASE 2A, PB 54 PG 291-300
- Levels: Two
- Area Major: 34289 - North Port
- Occupant Type: Owner
- Parcel Number: 1114080187
- View: Water
- Views: 93
- Zoning Code: PCDN
Similar Properties
Nearby Subdivisions
3270 Cypress Falls 2a 2b
3458 Strand At Cedar Grove
4th Rep Of Lakeside Plantat
Arbor Oaks At The Woodlands
Cedar Grove
Cedar Grove At The Woodlands
Cedar Grove Ph 1a
Cedar Grove Ph 1b
Cedar Grove Ph 2a
Cedar Grove Phase 2b
Cypress Falls
Cypress Falls At The Woodlands
Cypress Falls Ph 1a
Cypress Falls Ph 1b
Cypress Falls Ph 1c
Cypress Falls Ph 1d
Cypress Falls Ph 1e
Cypress Falls Ph 2a 2b
Cypress Falls Ph 2c
Cypress Falls Ph 2d
Cypress Falls Ph 2e
Lakeside Plantation
Lakeside Plantation 02 Rep
Lakeside Plantation Rep 02
North Port
Second Rep Of Lakeside Plan
Contact Info

- Samantha Archer, Broker
- Tropic Shores Realty
- Mobile: 727.534.9276
- samanthaarcherbroker@gmail.com



