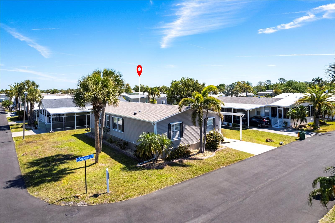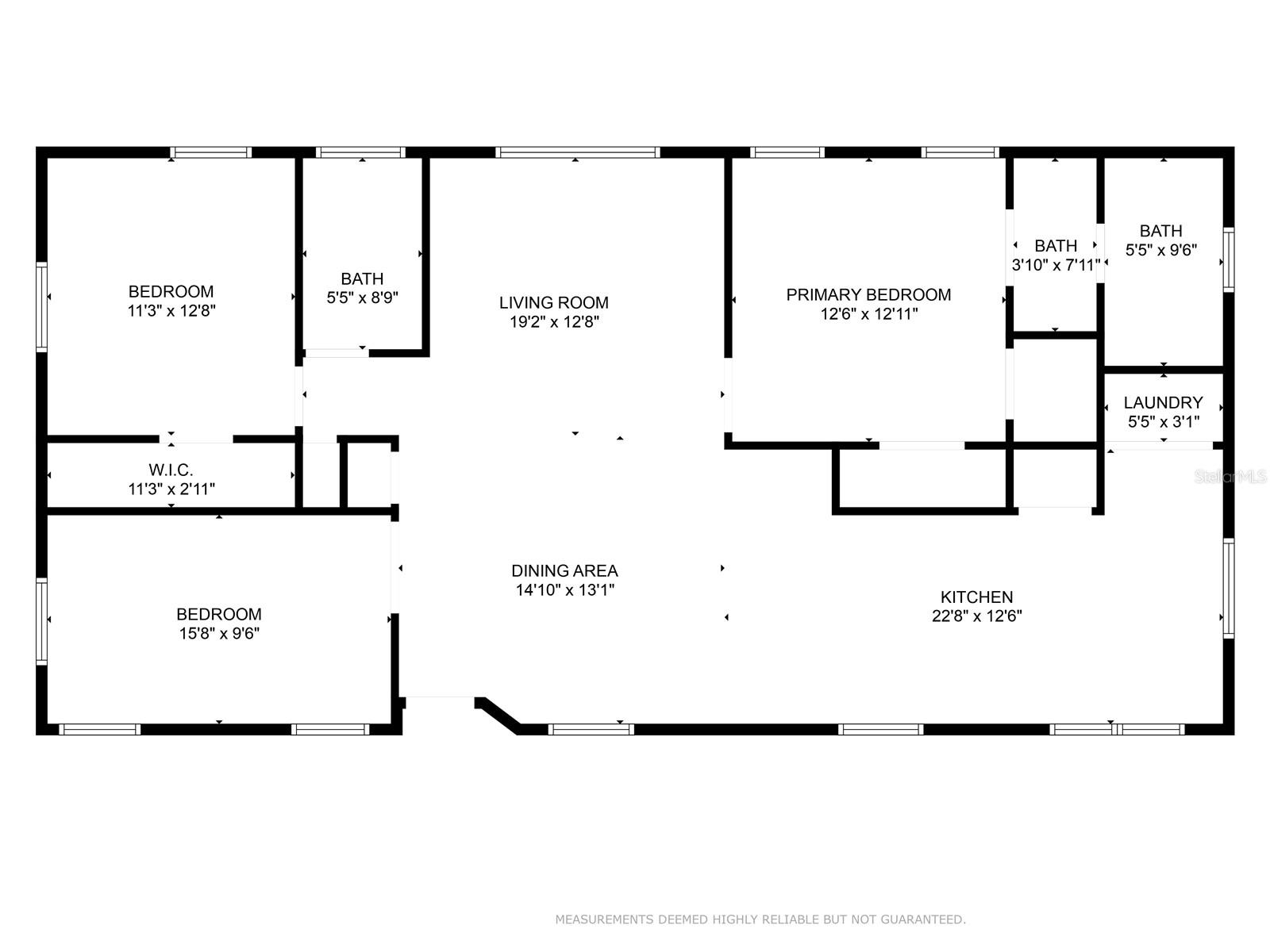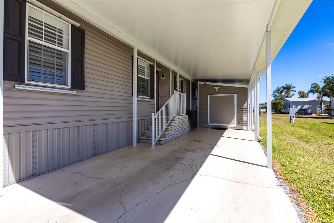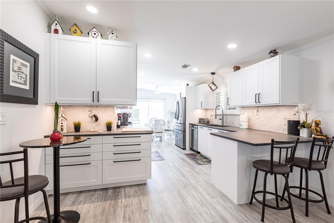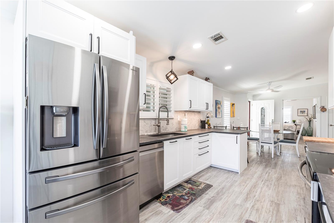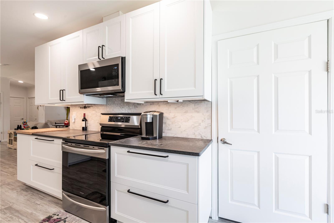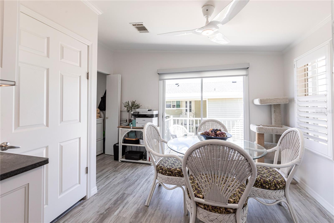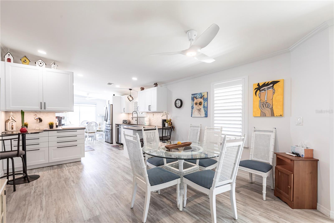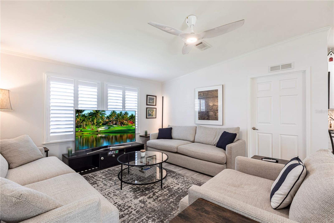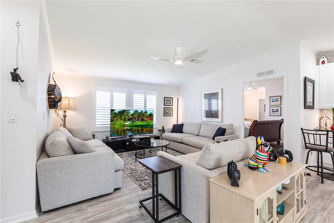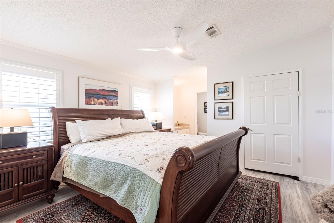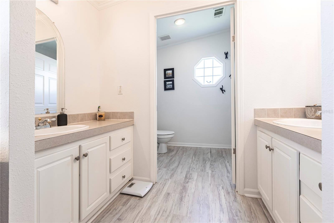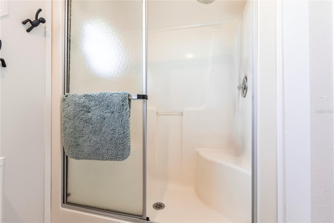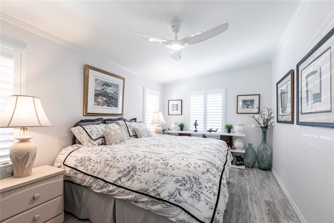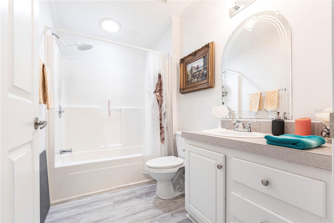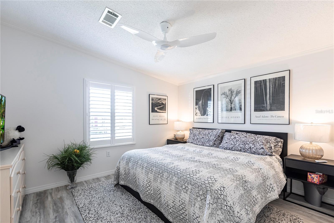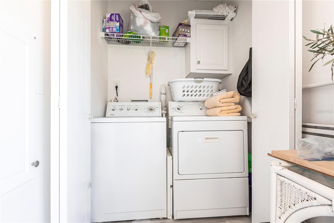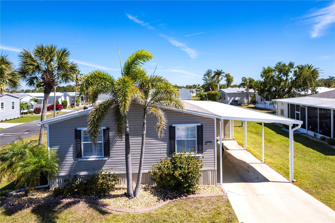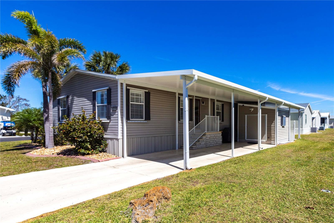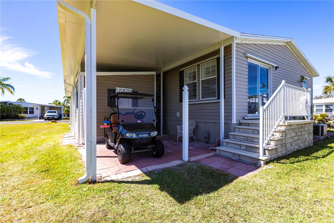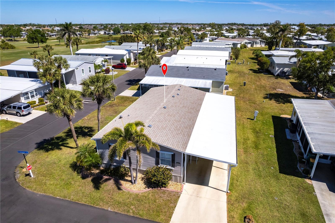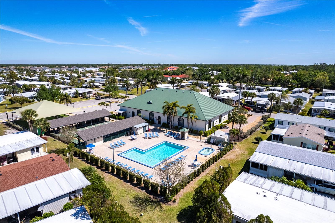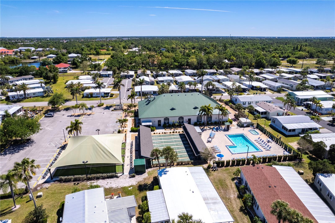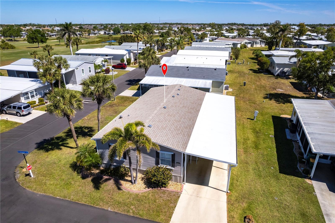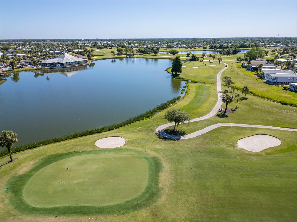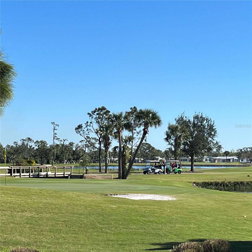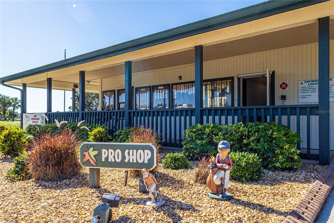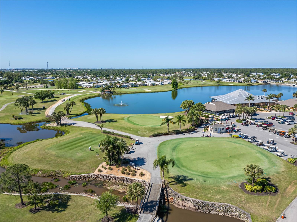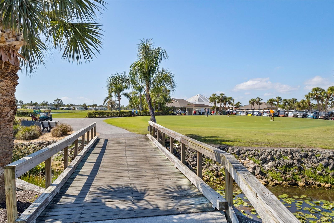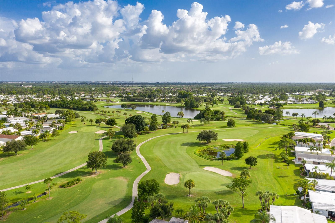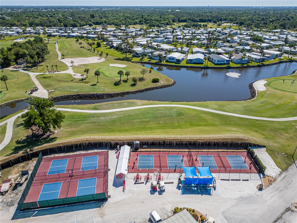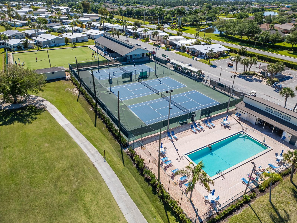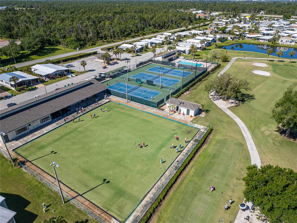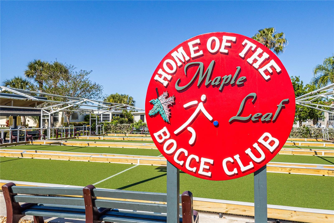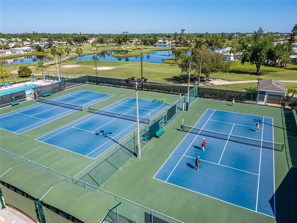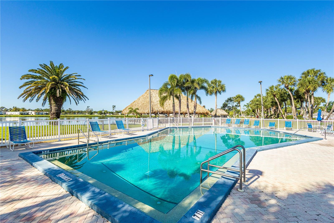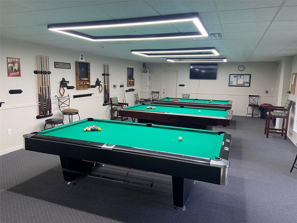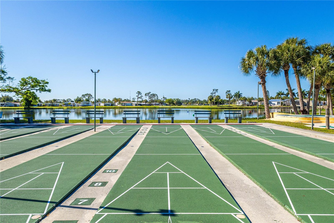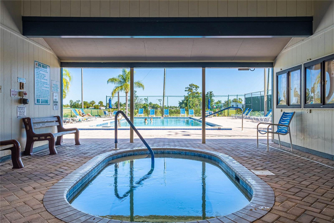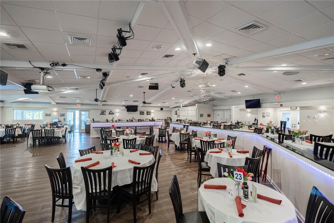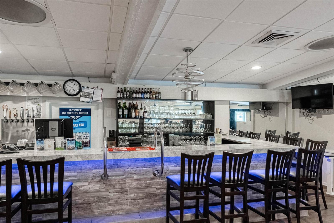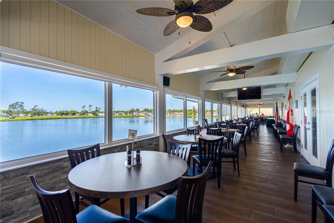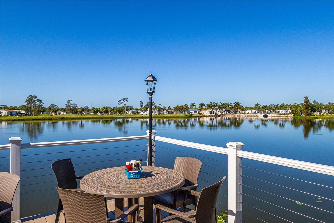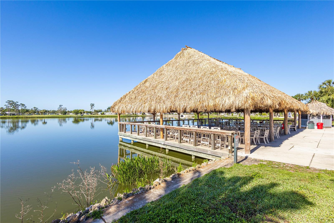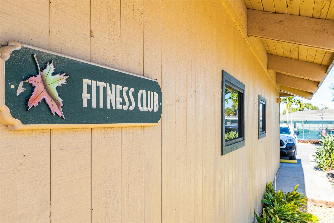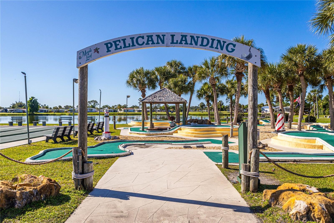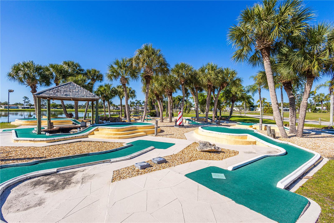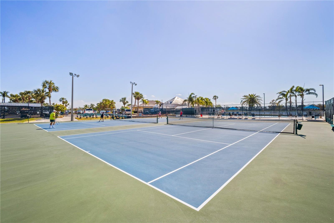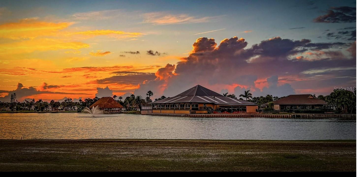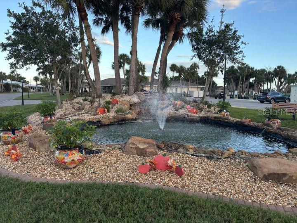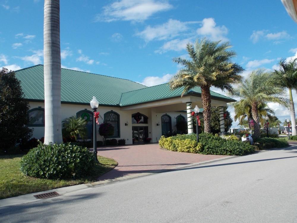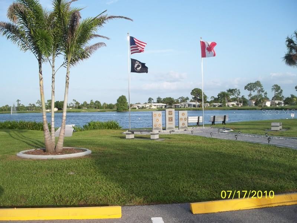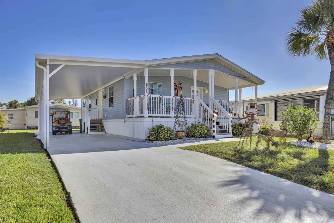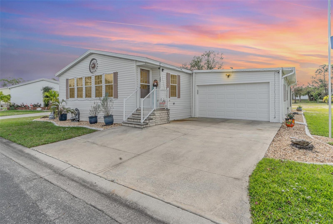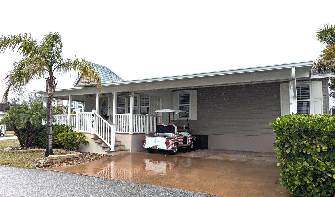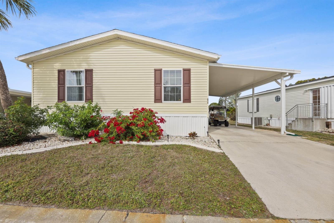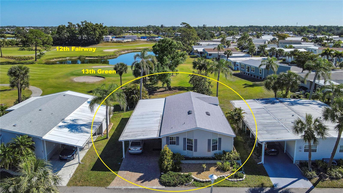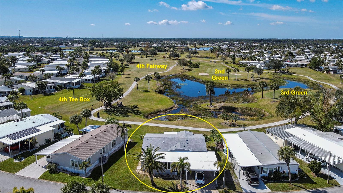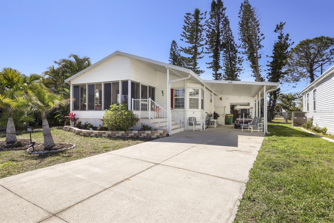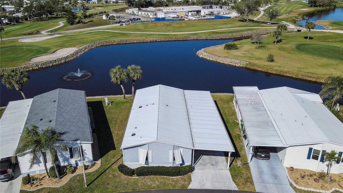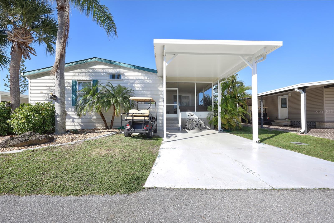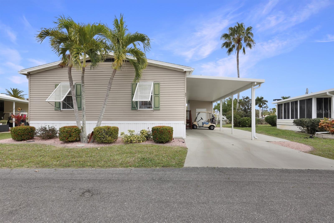2100 Kings Highway 442, PORT CHARLOTTE, FL 33980
Property Photos
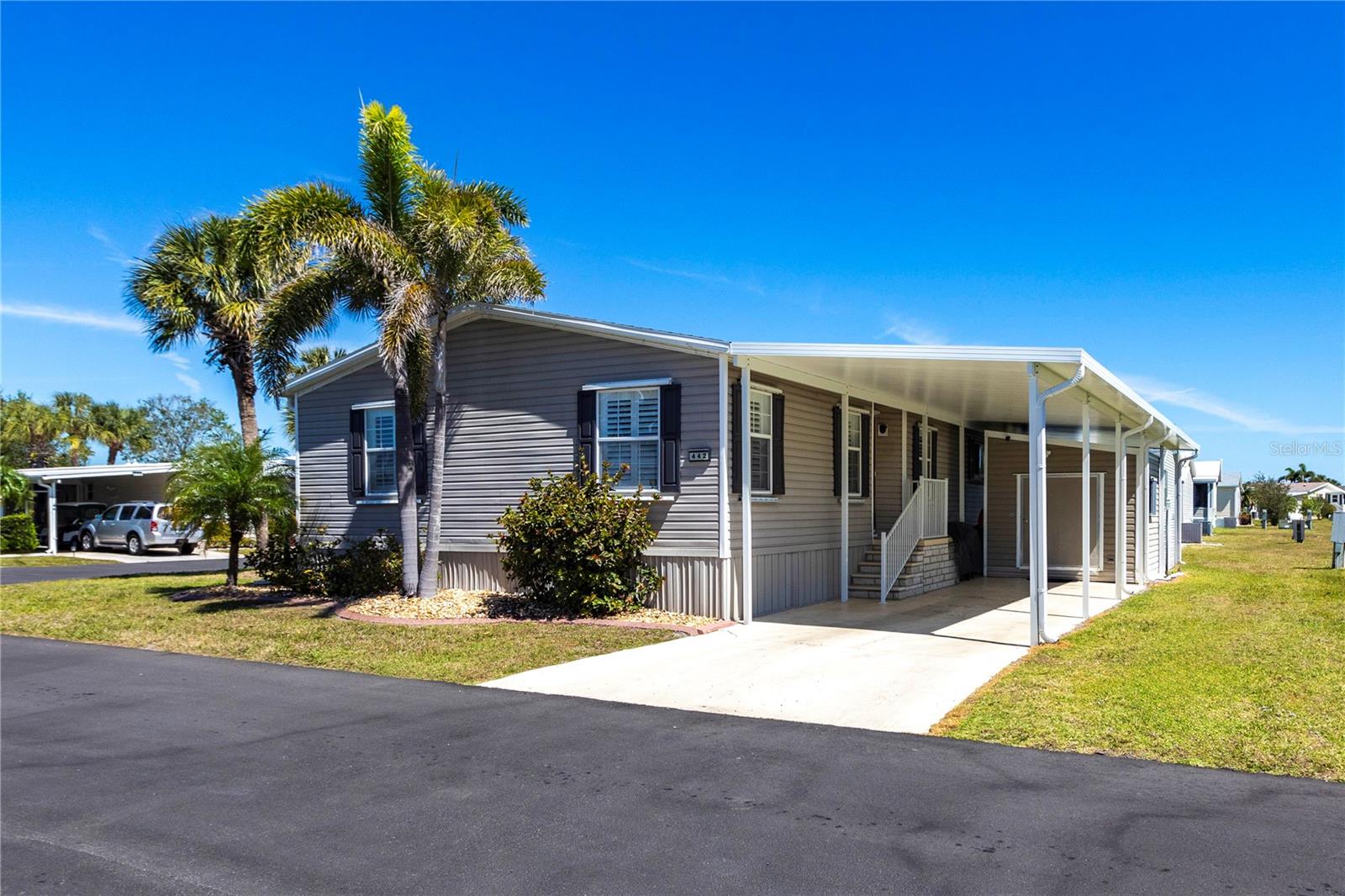
Would you like to sell your home before you purchase this one?
Priced at Only: $240,000
For more Information Call:
Address: 2100 Kings Highway 442, PORT CHARLOTTE, FL 33980
Property Location and Similar Properties






- MLS#: C7507260 ( Residential )
- Street Address: 2100 Kings Highway 442
- Viewed: 10
- Price: $240,000
- Price sqft: $151
- Waterfront: No
- Year Built: 2005
- Bldg sqft: 1585
- Bedrooms: 2
- Total Baths: 2
- Full Baths: 2
- Garage / Parking Spaces: 2
- Days On Market: 9
- Additional Information
- Geolocation: 26.9975 / -82.0518
- County: CHARLOTTE
- City: PORT CHARLOTTE
- Zipcode: 33980
- Subdivision: Maple Leaf Estates
- Elementary School: Kingsway
- Middle School: Port Charlotte Middle
- High School: Port Charlotte High
- Provided by: COLDWELL BANKER SUNSTAR REALTY
- Contact: Robyn Thomas
- 941-627-3321

- DMCA Notice
Description
Welcome to a place where comfort meets community! This stunning home is not just a house; its a sanctuary that wraps you in warmth the moment you step inside.
Fully Furnished: Enjoy 2 spacious bedrooms PLUS a den, perfect for guests or a home office/ craft room . (Den is being used as a third bedroom)
Modern Upgrades: A new shingle roof (2023), luxury vinyl flooring throughout home , a gourmet kitchen await you, complete with stainless steel appliances , upscale ceiling fans , large 6 panel doors, crown molding and high ceilings that create an open and inviting atmosphere.
Natural Light: Bask in the glow of natural light that fills this large home, beautifully situated on an oversized 6,702 sq ft premium corner lot.
Thoughtful Layout:
Split Bedroom Design: The master suite is thoughtfully located on one end, while the guest room and den are on the opposite sideideal for overnight guests.
Bright and Cheerful: The vibrant color palette and furniture / decor evokes the joy of beach days and modern living , making every room feel like a retreat.
Entertainer's Delight: The living room/dining room combination flows seamlessly into a breakfast nook with sliding glass doors that open to a spacious patioperfect for gatherings.
Additional Features:
Convenient Storage: An interior laundry closet and a 10x12 shed provide ample storage options.Large spacious car port
Luxurious Master Suite: The master bedroom boasts two large closets and an en suite bath featuring a double vanity and walk in shower. The guest bathroom includes a tub/shower combination for added convenience.
Community Lifestyle:
Situated in the Maple Leaf, a sought after resident owned 55+ gated golf course community, youll enjoy an active resort lifestyle with:
An 18 hole, par 62 award winning golf course
5 tennis courts, bocce ball, lawn bowling, and shuffleboard
4 heated swimming pools and 2 hot tubs
A fully equipped fitness facility and woodworking shop, library , computer club
75+ clubs and activities to choose from
pickleball courts,2 restaurants, a tiki bar, live music, dance, and so much more!
Dont Miss Out!
This home comes with a certificate, making it an unbeatable opportunity.Come experience the lifestyle that Maple Leaf offerswhere every day feels like a vacation!
Description
Welcome to a place where comfort meets community! This stunning home is not just a house; its a sanctuary that wraps you in warmth the moment you step inside.
Fully Furnished: Enjoy 2 spacious bedrooms PLUS a den, perfect for guests or a home office/ craft room . (Den is being used as a third bedroom)
Modern Upgrades: A new shingle roof (2023), luxury vinyl flooring throughout home , a gourmet kitchen await you, complete with stainless steel appliances , upscale ceiling fans , large 6 panel doors, crown molding and high ceilings that create an open and inviting atmosphere.
Natural Light: Bask in the glow of natural light that fills this large home, beautifully situated on an oversized 6,702 sq ft premium corner lot.
Thoughtful Layout:
Split Bedroom Design: The master suite is thoughtfully located on one end, while the guest room and den are on the opposite sideideal for overnight guests.
Bright and Cheerful: The vibrant color palette and furniture / decor evokes the joy of beach days and modern living , making every room feel like a retreat.
Entertainer's Delight: The living room/dining room combination flows seamlessly into a breakfast nook with sliding glass doors that open to a spacious patioperfect for gatherings.
Additional Features:
Convenient Storage: An interior laundry closet and a 10x12 shed provide ample storage options.Large spacious car port
Luxurious Master Suite: The master bedroom boasts two large closets and an en suite bath featuring a double vanity and walk in shower. The guest bathroom includes a tub/shower combination for added convenience.
Community Lifestyle:
Situated in the Maple Leaf, a sought after resident owned 55+ gated golf course community, youll enjoy an active resort lifestyle with:
An 18 hole, par 62 award winning golf course
5 tennis courts, bocce ball, lawn bowling, and shuffleboard
4 heated swimming pools and 2 hot tubs
A fully equipped fitness facility and woodworking shop, library , computer club
75+ clubs and activities to choose from
pickleball courts,2 restaurants, a tiki bar, live music, dance, and so much more!
Dont Miss Out!
This home comes with a certificate, making it an unbeatable opportunity.Come experience the lifestyle that Maple Leaf offerswhere every day feels like a vacation!
Payment Calculator
- Principal & Interest -
- Property Tax $
- Home Insurance $
- HOA Fees $
- Monthly -
For a Fast & FREE Mortgage Pre-Approval Apply Now
Apply Now
 Apply Now
Apply NowFeatures
Building and Construction
- Covered Spaces: 0.00
- Exterior Features: Hurricane Shutters, Irrigation System, Lighting, Other, Outdoor Grill, Sliding Doors, Storage
- Flooring: Luxury Vinyl
- Living Area: 1458.00
- Other Structures: Other, Shed(s), Storage
- Roof: Shingle
Land Information
- Lot Features: Corner Lot, Greenbelt, Landscaped, Level, Near Golf Course
School Information
- High School: Port Charlotte High
- Middle School: Port Charlotte Middle
- School Elementary: Kingsway
Garage and Parking
- Garage Spaces: 0.00
- Open Parking Spaces: 0.00
- Parking Features: Driveway, Golf Cart Parking
Eco-Communities
- Pool Features: Fiber Optic Lighting, Gunite, Heated, In Ground, Other, Outside Bath Access
- Water Source: Public
Utilities
- Carport Spaces: 2.00
- Cooling: Central Air
- Heating: Central
- Pets Allowed: Cats OK
- Sewer: Public Sewer
- Utilities: Cable Available, Electricity Connected, Fiber Optics, Other, Phone Available, Public, Sewer Connected, Sprinkler Recycled, Water Connected
Amenities
- Association Amenities: Clubhouse, Fitness Center, Gated, Golf Course, Laundry, Other, Park, Pickleball Court(s), Pool, Recreation Facilities, Security, Shuffleboard Court, Spa/Hot Tub, Tennis Court(s)
Finance and Tax Information
- Home Owners Association Fee Includes: Guard - 24 Hour, Pool, Escrow Reserves Fund, Internet, Maintenance Grounds, Management, Other, Recreational Facilities, Security
- Home Owners Association Fee: 370.00
- Insurance Expense: 0.00
- Net Operating Income: 0.00
- Other Expense: 0.00
- Tax Year: 2024
Other Features
- Appliances: Dishwasher, Dryer, Electric Water Heater, Exhaust Fan, Microwave, Other, Range, Refrigerator, Washer
- Association Name: Mitch Krach, CCM, CCE
- Association Phone: 941-625-3130
- Country: US
- Furnished: Furnished
- Interior Features: Crown Molding, Eat-in Kitchen, High Ceilings, Kitchen/Family Room Combo, Living Room/Dining Room Combo, Open Floorplan, Other, Primary Bedroom Main Floor, Split Bedroom, Stone Counters, Walk-In Closet(s), Window Treatments
- Legal Description: MLE 000 0000 0442 MAPLE LEAF ESTATES LT 442 RP/VIN-GAFL575A76693LF31&B ARP1748/688 SCE1748/687 SCE2474/734 SCE2595/1461 UNREC DC-PEM SCE3982/1225 SCE5037/1497
- Levels: One
- Area Major: 33980 - Port Charlotte
- Occupant Type: Owner
- Parcel Number: 402318209911
- Possession: Close Of Escrow
- Style: Florida, Ranch
- Unit Number: 442
- View: Park/Greenbelt
- Views: 10
- Zoning Code: MHP
Similar Properties
Nearby Subdivisions
Contact Info

- Samantha Archer, Broker
- Tropic Shores Realty
- Mobile: 727.534.9276
- samanthaarcherbroker@gmail.com



